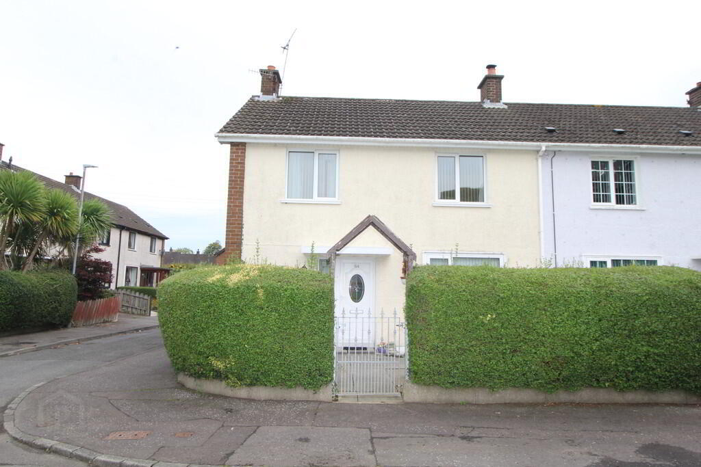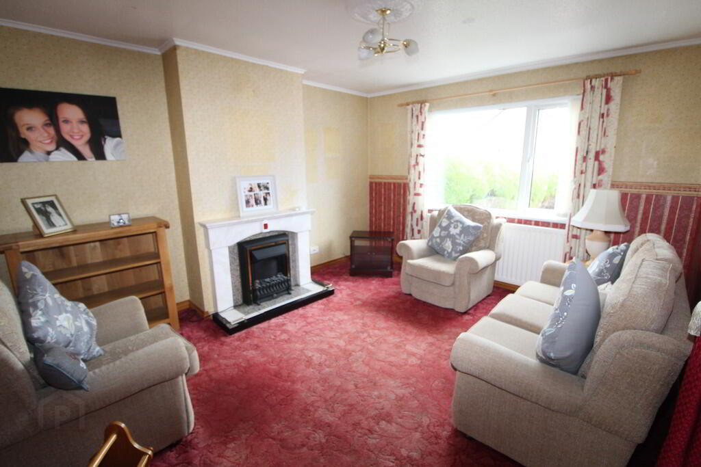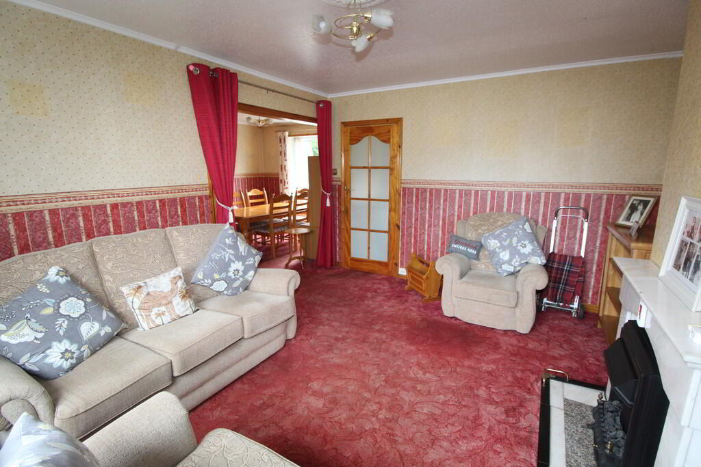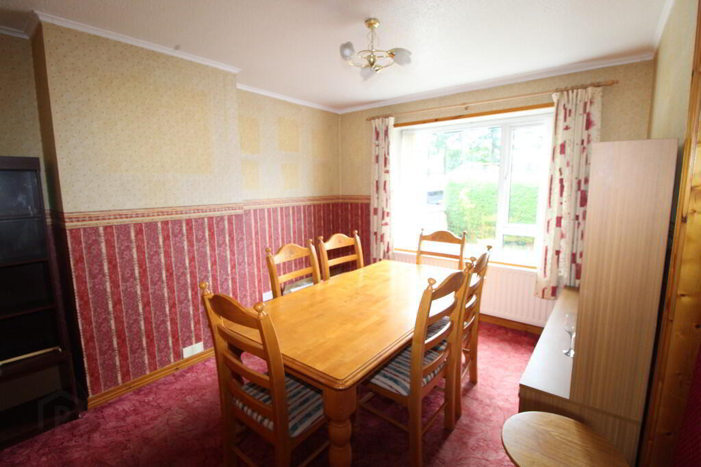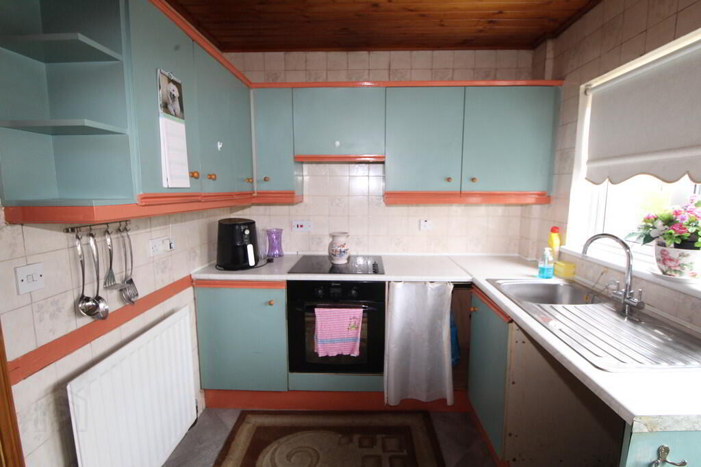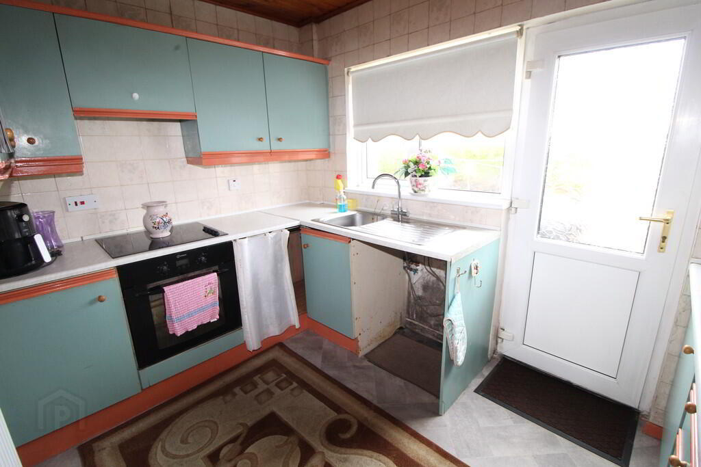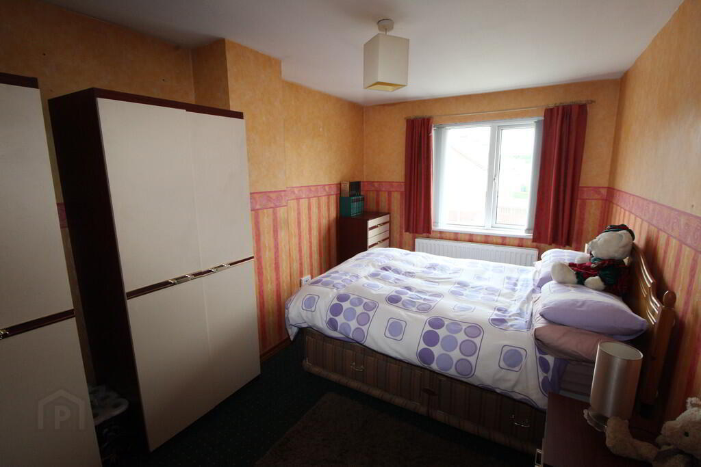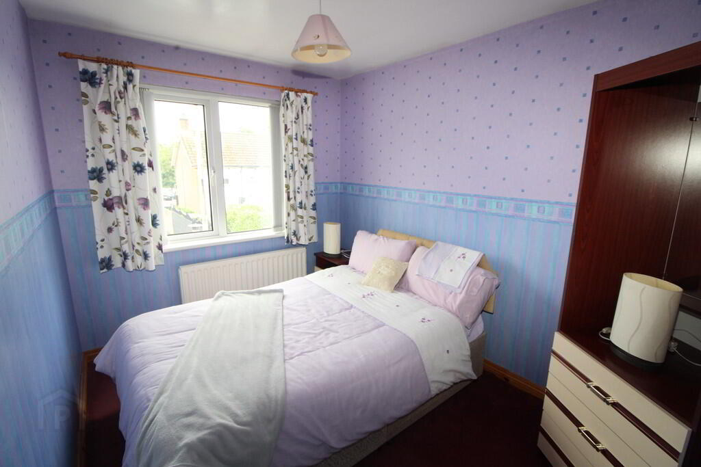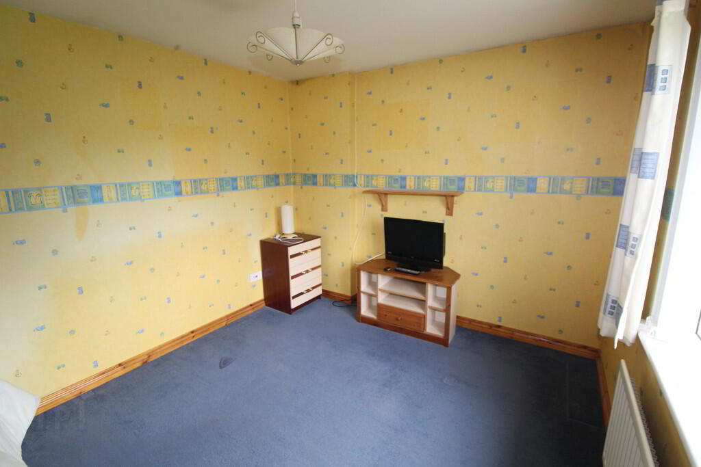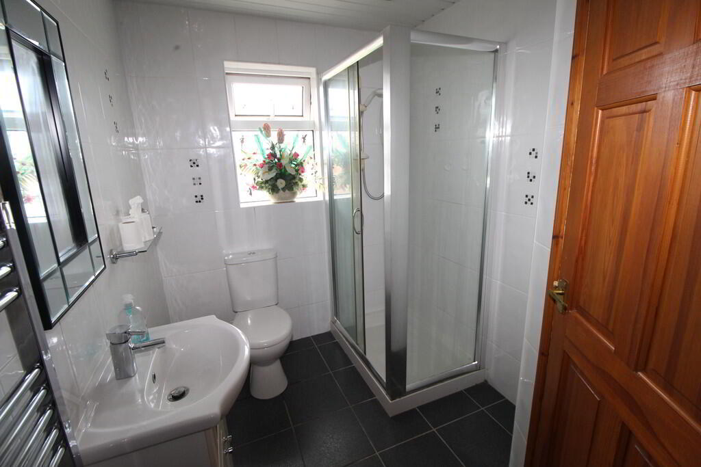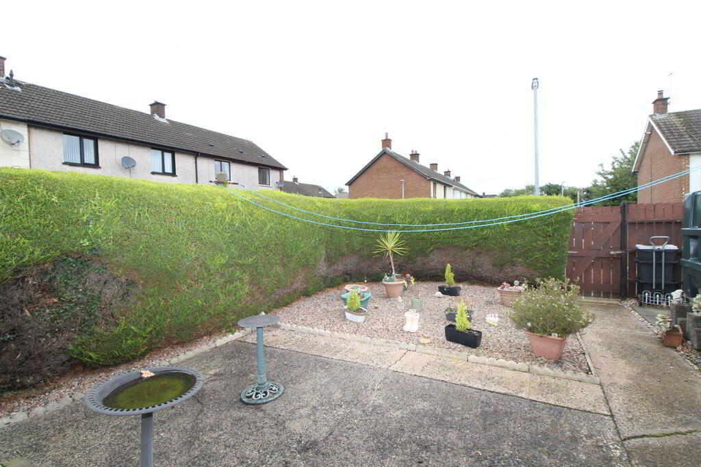64 Beechwood Avenue,
Newtownabbey, BT37 9PU
3 Bed End-terrace House
Offers Over £129,950
3 Bedrooms
2 Receptions
Property Overview
Status
For Sale
Style
End-terrace House
Bedrooms
3
Receptions
2
Property Features
Tenure
Not Provided
Heating
Oil
Broadband Speed
*³
Property Financials
Price
Offers Over £129,950
Stamp Duty
Rates
£743.30 pa*¹
Typical Mortgage
Legal Calculator
In partnership with Millar McCall Wylie
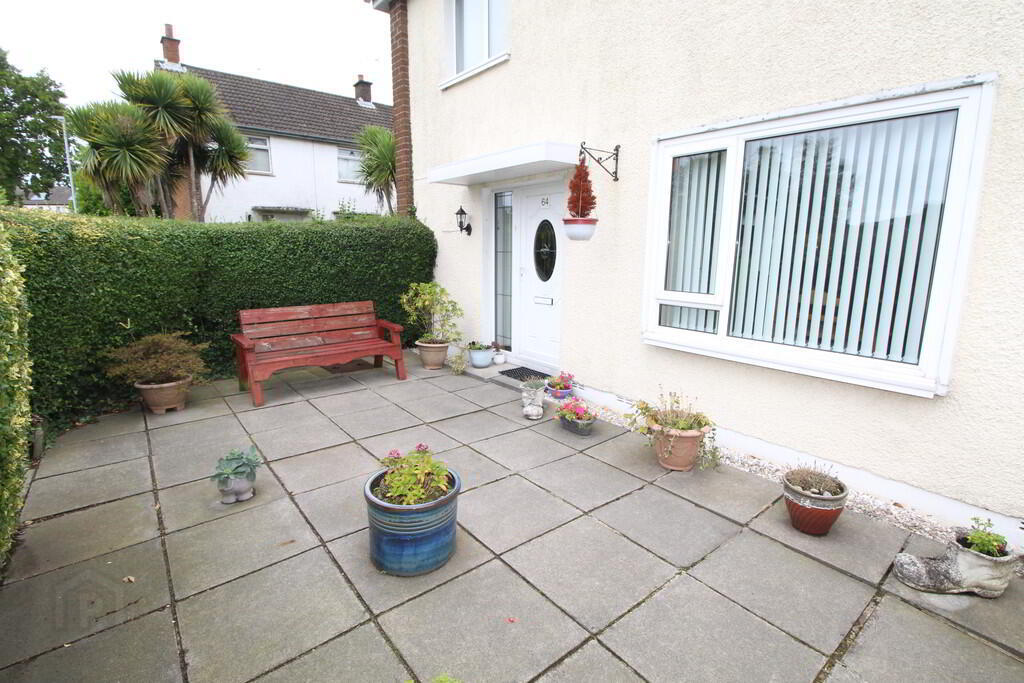
Additional Information
- Spacious end-terrace in popular residential location
- 2 Generous reception rooms
- 3 Bedrooms
- Kitchen with built in oven and hob unit
- Oil fired central heating
- uPVC double glazing
- uPVC facia and rainwater goods
- Paved front garden and pink stoned to rear
We have the pleasure of marketing this spacious end-terrace property located in a highly regarded residential location. Boasting two generous sized reception rooms. Three bedrooms. Kitchen with built in oven and hob unit and a shower room. This property benefits from oil fired central heating ad uPVC double glazing throughout.
RECEPTION HALL Under stair storage.LOUNGE 14' 2" x 12' 0" (4.32m x 3.66m) Feature marble fireplace with granite inset and hearth. Through to dining:
DINING ROOM 12' 8" x 10' 5" (3.86m x 3.18m)
LANDING Built in cupboard. Access to roof space via slingsby type ladder.
BEDROOM (1) 14' 2" x 8' 9" (4.32m x 2.67m) Built in robes.
BEDROOM (2) 10' 8" x 9' 7" (3.25m x 2.92m) Views of Cavehill.
BEDROOM (3) 10' 9" x 7' 7" (3.28m x 2.31m)
SHOWER ROOM Shower cubicle with sliding screen door. Electric fitted shower. Low flush WC. Vanity unit. Heated towel rail. Downlighters. Fully tiled walls. Ceramic tiled floor. PVC ceiling. Hotpress comprising copper cylinder tank with Willis Type immersion heater.
OUTSIDE Paved front garden bounded by hedging.
Concrete rear garden with pink stoned area. Shed housing oil fired central heating boiler. Bounded by hedging and fencing.


