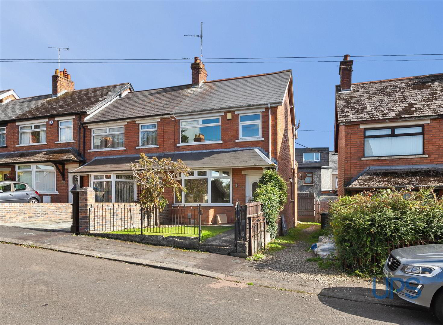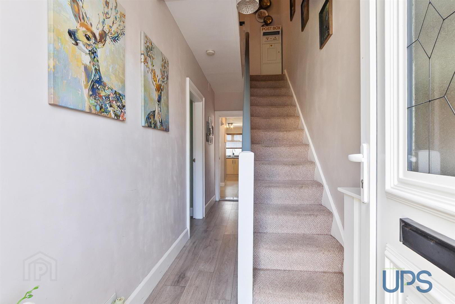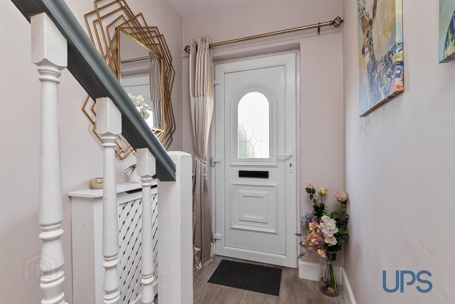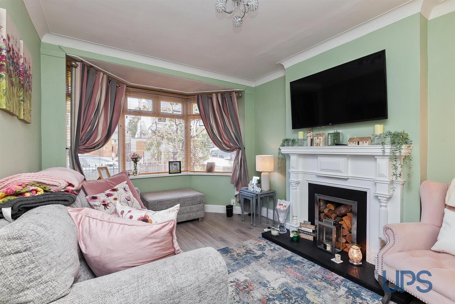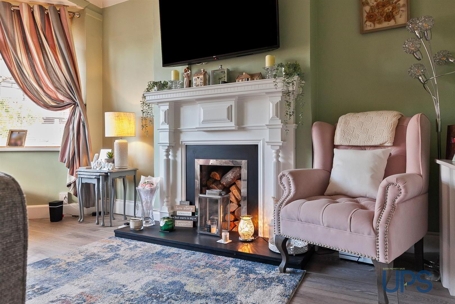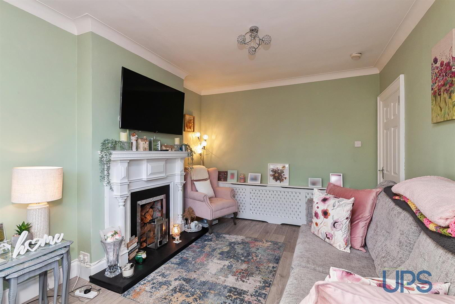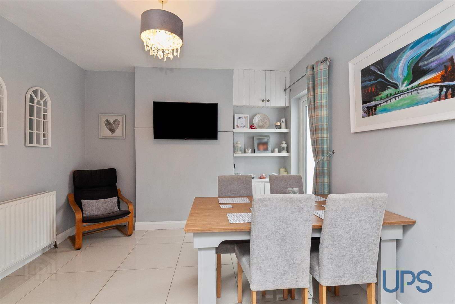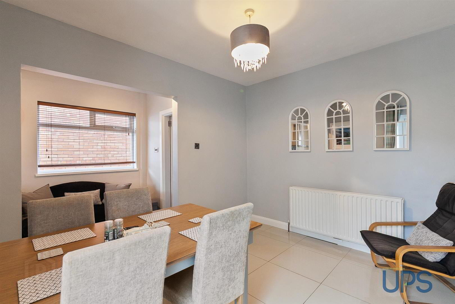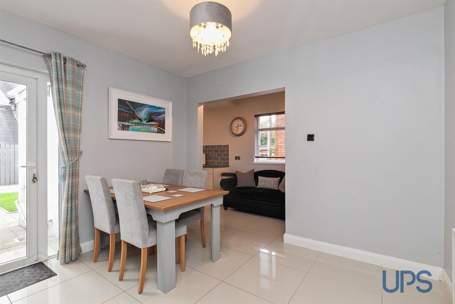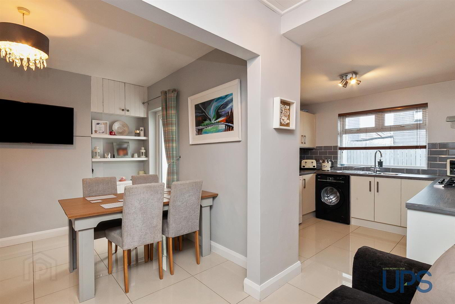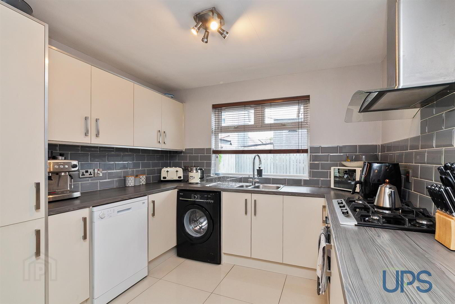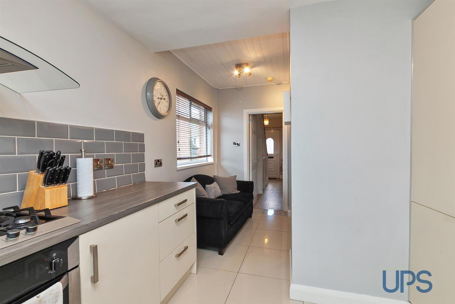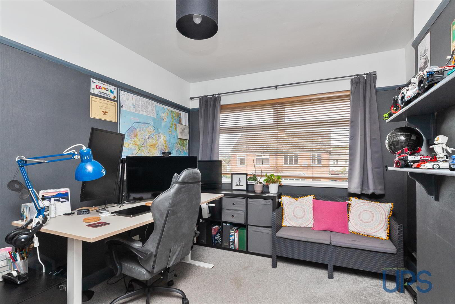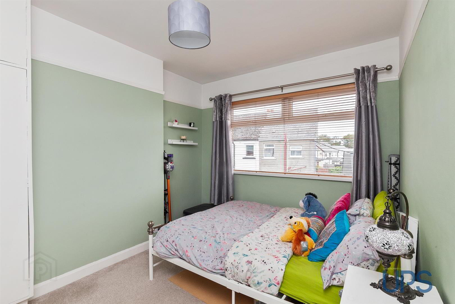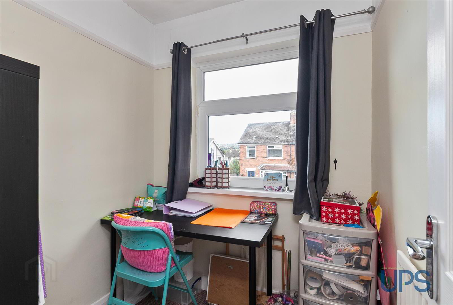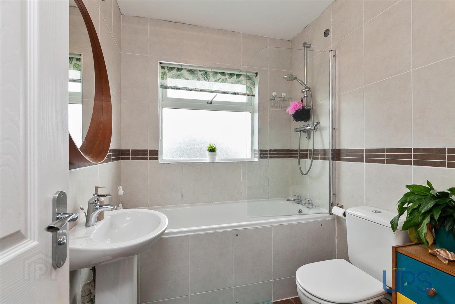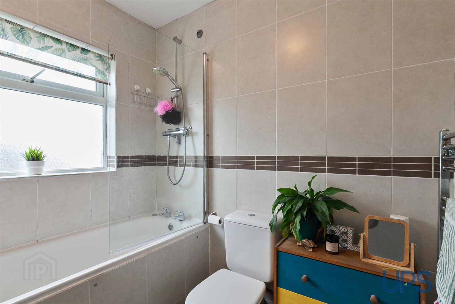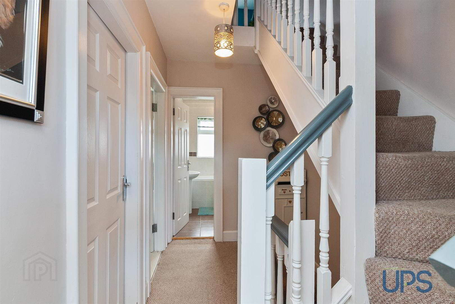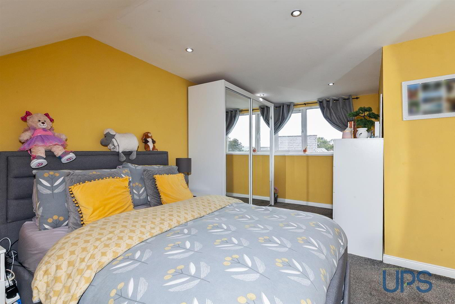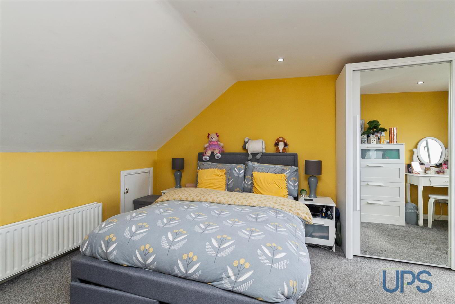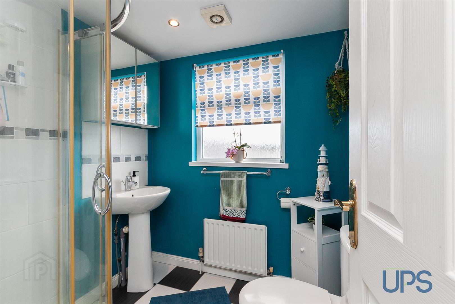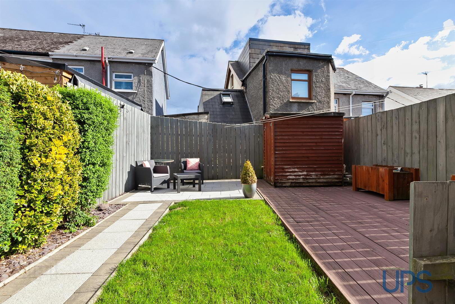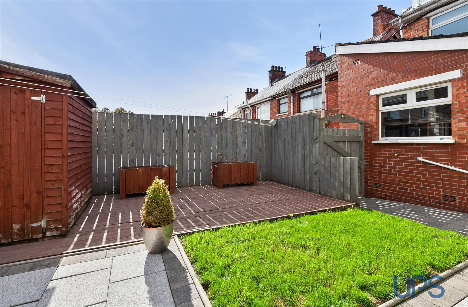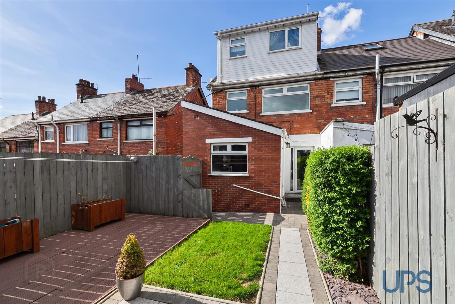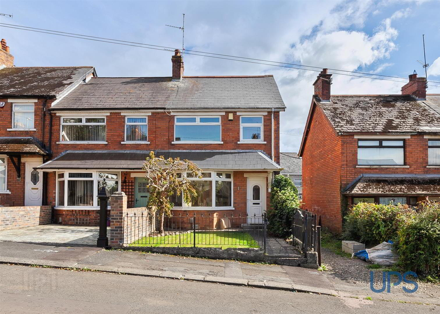63 Sunnyhill Park,
Upper Dunmurry Lane, Belfast, BT17 0PY
4 Bed End-terrace House
Offers Around £179,950
4 Bedrooms
2 Bathrooms
2 Receptions
Property Overview
Status
For Sale
Style
End-terrace House
Bedrooms
4
Bathrooms
2
Receptions
2
Property Features
Tenure
Leasehold
Broadband Speed
*³
Property Financials
Price
Offers Around £179,950
Stamp Duty
Rates
£1,055.23 pa*¹
Typical Mortgage
Legal Calculator
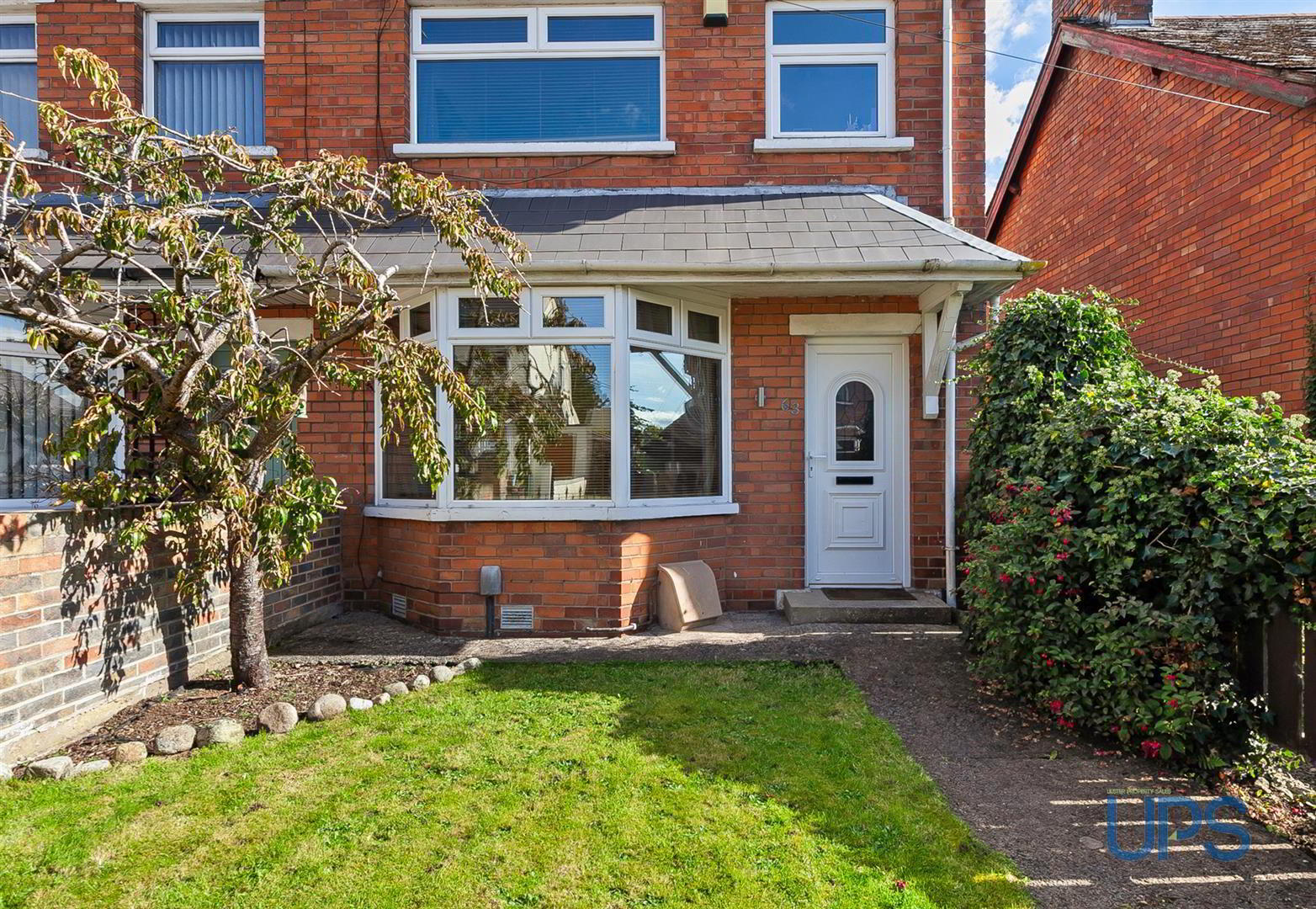
Additional Information
- Extended red brick end town terrace that has been thoughtfully finished and presented to an exceptional standard throughout.
- Four bedrooms ( including roofspace conversion with building control approval / master bedroom with luxury ensuite shower room.
- Luxurious high gloss contemporary finished, extended kitchen / dining area.
- Two separate reception rooms / Living room with double patio doors garden access.
- White bathroom suite.
- Upvc double glazed windows / gas central heating system.
- Main house / canopy / porch all reroofed.
- Good, fresh, youthful decoration throughout.
- Landscaped gardens to rear.
- Tremendous doorstep convenience walking distance to excellent transport links both bus and rail.
A beautiful red brick extended family home finished and presented to an exceptional standard throughout with fantastic well appointed living accommodation. Four bright comfortable bedrooms / master suite with a luxury shower room ( including roofspace conversion with building control approval ) Recently installed luxurious High gloss contemporary finished, extended kitchen / dining area. Two separate reception rooms / family room with double patio doors / garden access. White bathroom suite, Upvc double glazed windows / gas central heating system. Main house / canopy / porch all reroofed. Good, fresh, youthful decoration throughout. Feature internal doors, feature porcelain flooring. Well worth a visit. Tremendous convenience walking distance to excellent transport links both bus and rail. Established residential location in constant demand.
- GROUND FLOOR
- ENTRANCE PORCH
- To;
- ENTRANCE HALL
- Upvc double glazed entrance porch, storage understairs.
- LOUNGE 4.42m x 3.61m (14'6 x 11'10)
- Feature fireplace with inset and hearth. Bay window,. Archway to;
- EXTENDED LIVING ROOM 3.35m.1.22mx3.35m.1.22m (11.4x11.4)
- Feature flooring, upvc double glazed double patio doors. Feature archway to,
- LUXURY FITTED KITCHEN
- Range of high and low level units, formica work surfaces. 5 ring gas hob, under oven, overhead extractor hood, tiling feature sink unit, feature flooring, plumbed for washing machine, plumbed for dishwasher, fridge / freezer, feature lighting.
- FIRST FLOOR
- BEDROOM 1 3.51m x 3.10m (11'6 x 10'2)
- BEDROOM 2 3.43m x 2.95m (11'3 x 9'8)
- BEDROOM 3 2.06m x 1.57m (6'9 x 5'2)
- WHITE BATHROOM SUITE
- Panelled bath, telephone hand shower, shower screen, pedestal wash hand basin, low flush w.c, tiling.
- SECOND FLOOR
- DEVELOPED ROOFSPACE / BEDROOM 4 5.79m.2.74mx3.05m.0.00m (19.9x10.0)
- Storage into eaves, feature lighting.
- ENSUITE SHOWER ROOM
- Feature shower cubicle with electric shower unit, w.c, wash hand basin, tiling, tiled floor.
- OUTSIDE
- Garden laid in lawns, feature railings to front, landscaped while flagged with fencing and feature decking rear.


