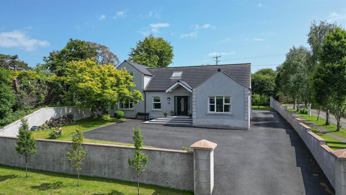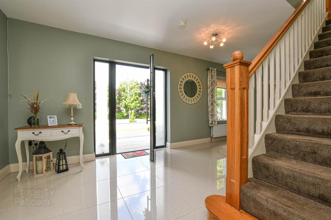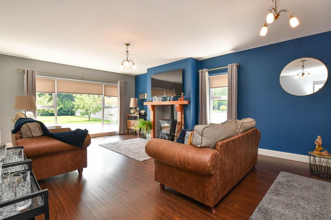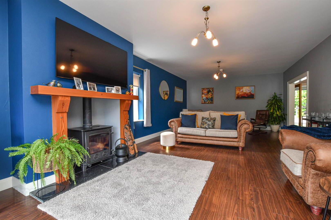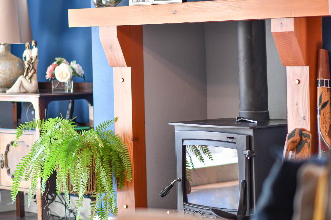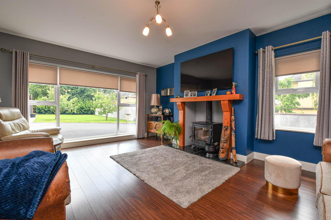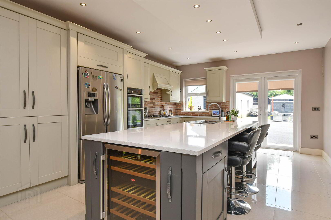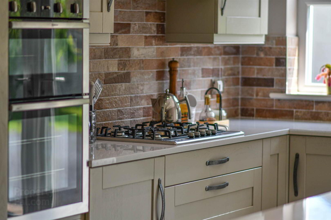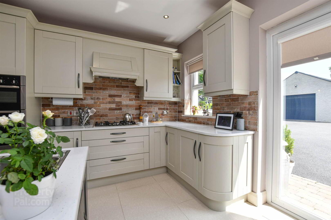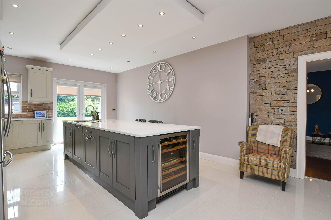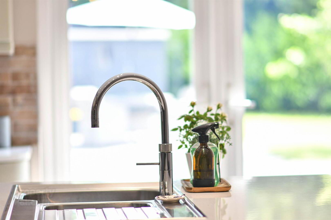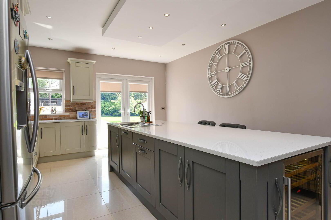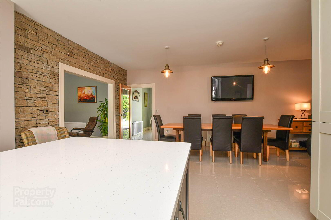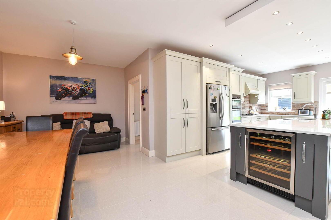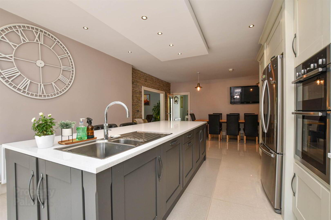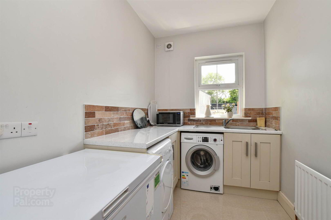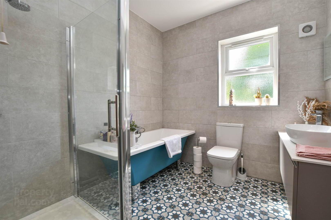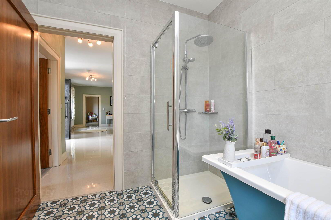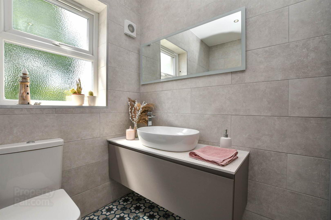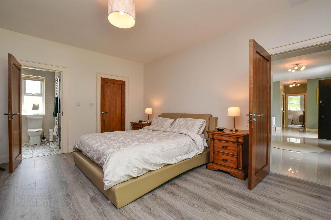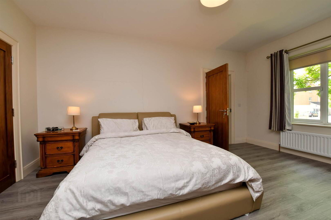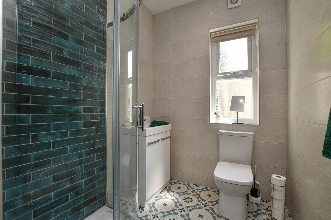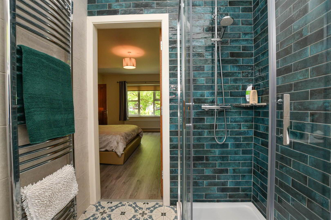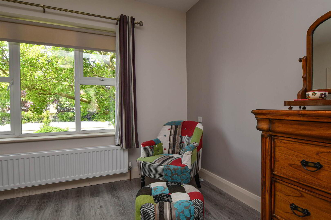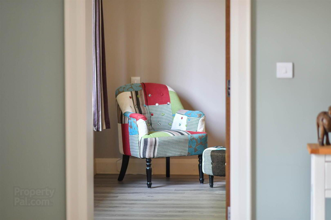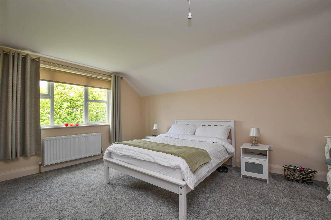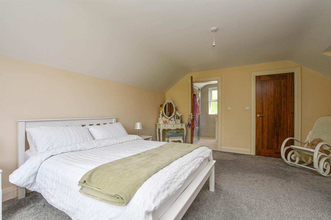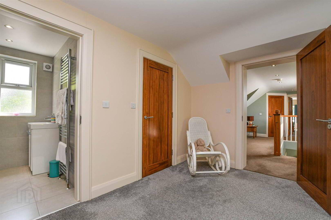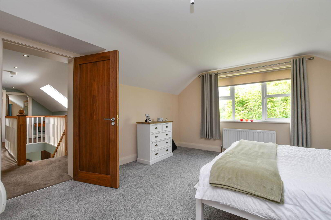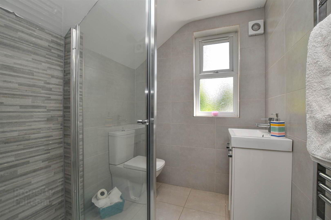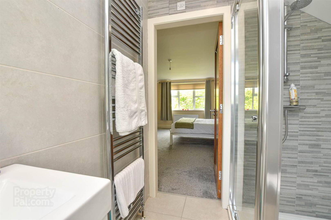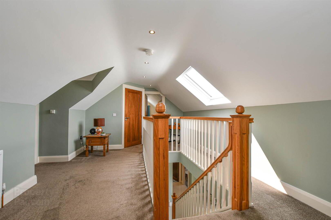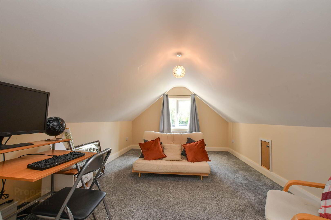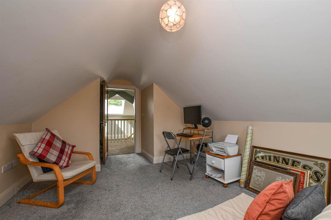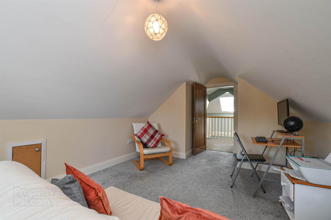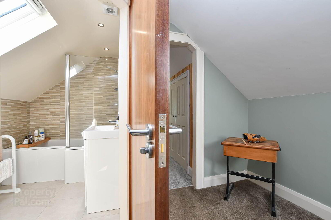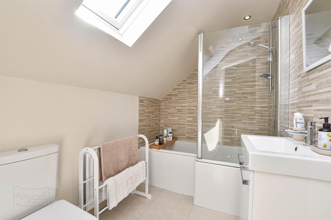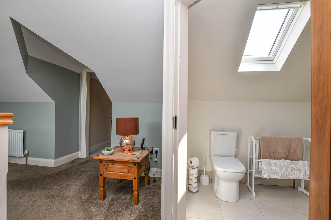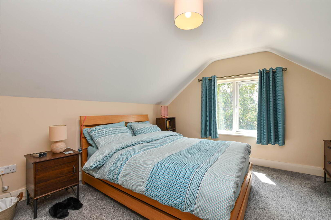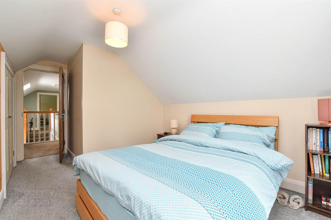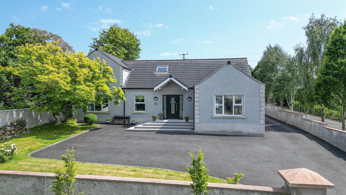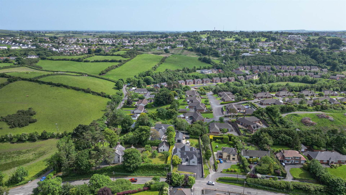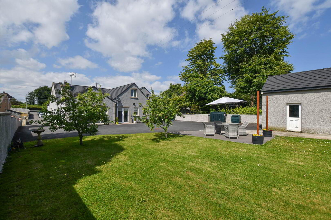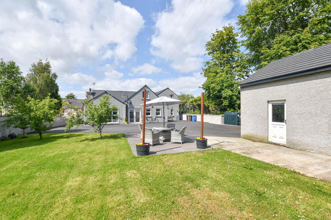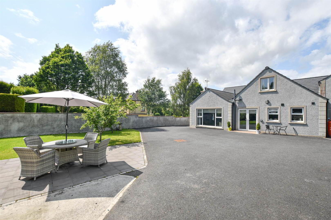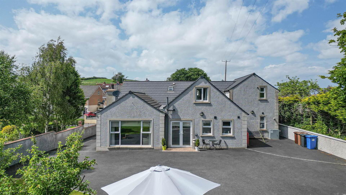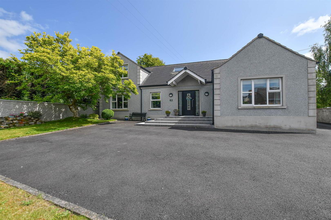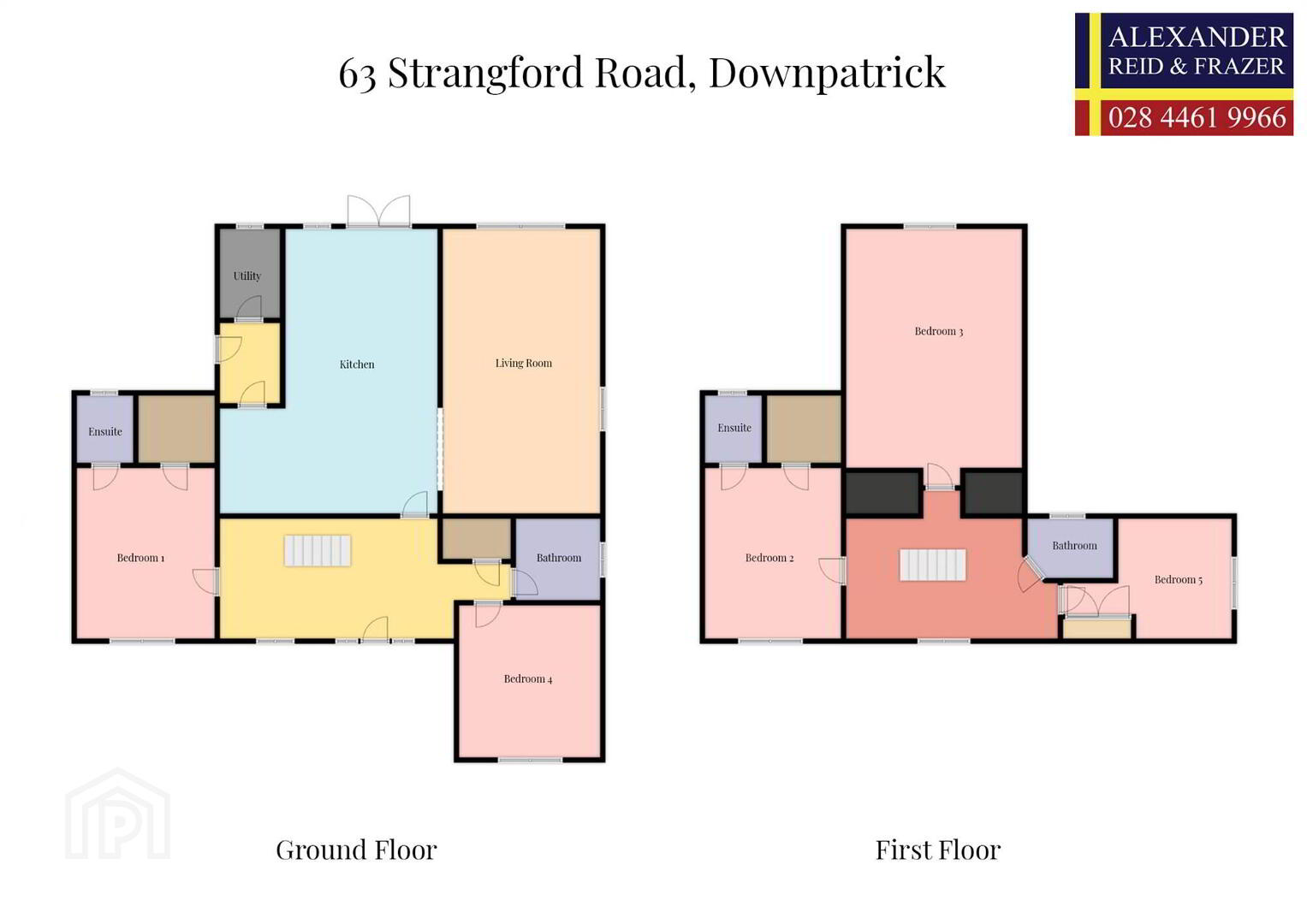63 Strangford Road,
Downpatrick, BT30 6SL
5 Bed Detached House
Asking Price £475,000
5 Bedrooms
1 Reception
Property Overview
Status
For Sale
Style
Detached House
Bedrooms
5
Receptions
1
Property Features
Tenure
Not Provided
Energy Rating
Heating
Oil
Broadband Speed
*³
Property Financials
Price
Asking Price £475,000
Stamp Duty
Rates
£2,894.46 pa*¹
Typical Mortgage
Legal Calculator
Property Engagement
Views Last 7 Days
163
Views Last 30 Days
810
Views All Time
3,840
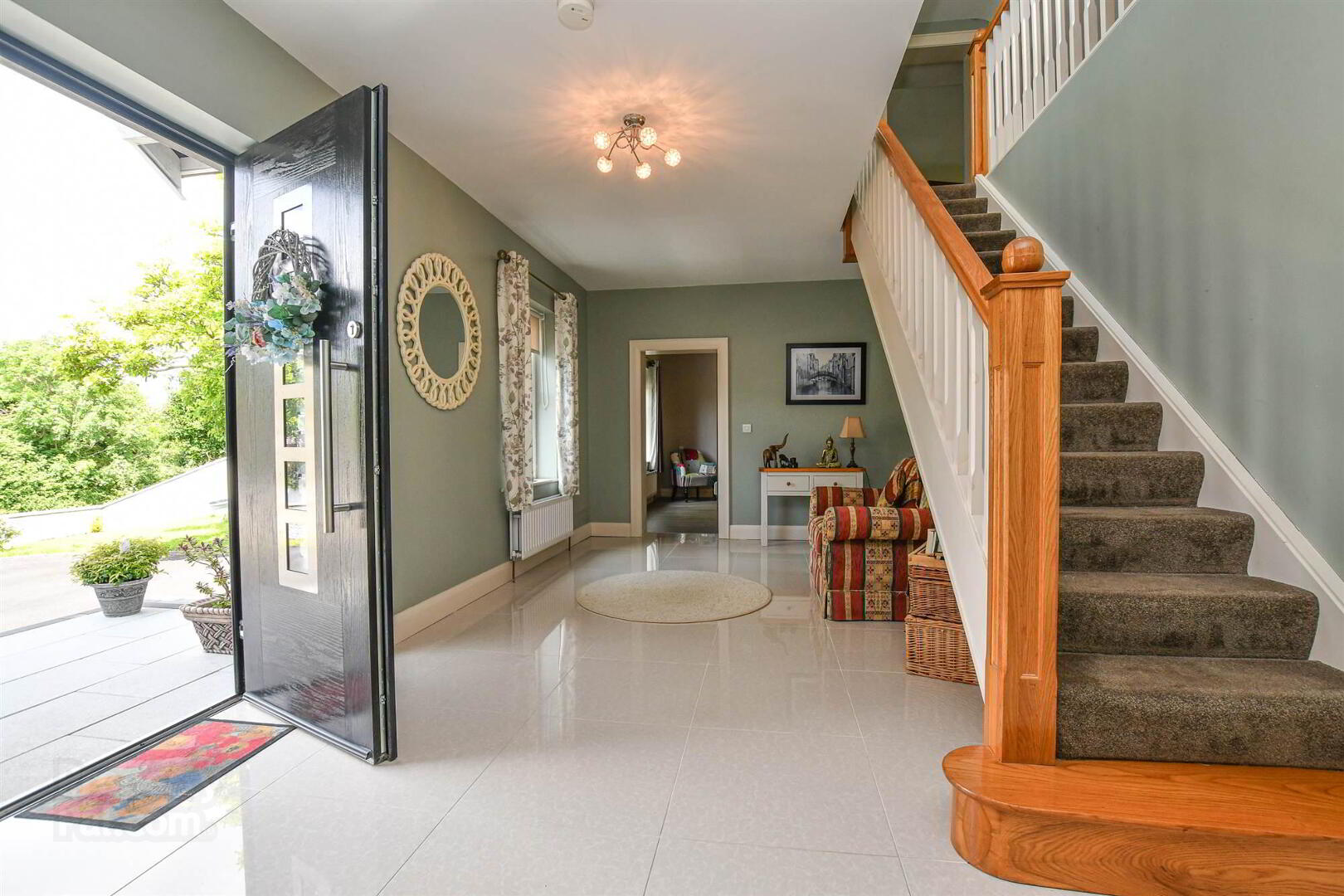
For Sale – 63 Strangford Road, Downpatrick
Exceptional Five-Bedroom New-Build Home in a Prestigious Setting
Located in the highly sought-after Strangford Road area of Downpatrick, this stunning new-build detached residence offers luxury family living on a generous site measuring approximately 0.5 acres. Rebuilt to exacting standards, this impressive home combines contemporary design with quality craftsmanship throughout.
The property offers over 3100 sq. ft. of bright, modern living space, thoughtfully laid out to suit modern lifestyles. At the heart of the home is a spacious open-plan kitchen, dining, and living area, ideal for both everyday living and entertaining. The bespoke kitchen is handmade and features stylish two-tone cabinetry, a large central island, and top-of-the-line integrated appliances—all complemented by sleek finishes and abundant natural light.
This home offers five well-proportioned bedrooms, including two with luxurious ensuite bathrooms. There are also family bathroom, all finished to a high specification. Every element of the interior has been designed with comfort and practicality in mind.
Externally, the property continues to impress with an immaculate landscaped garden, ideal for outdoor enjoyment, and a detached double garage providing excellent storage or workshop potential. The home enjoys a private setting while still being just minutes from Downpatrick town centre, local schools, and scenic countryside walks.
This is a rare opportunity to acquire a truly turnkey family home in one of Downpatrick’s most desirable residential locations.
Entrance
- HALLWAY:
- 8.41m x 3.51m (27' 7" x 11' 6")
First impressions win in this spacious hall with oak staircase
- LOUNGE:
- 8.79m x 4.57m (28' 10" x 15' 0")
Generous lounge, whcih opens into the kitchen and dining, feature wood burning stove fireplace, feature windows overlooking the gardens - KITCHEN/DINING
- 8.79m x 6.3m (28' 10" x 20' 8")
This stunning open plan kitchen with dining area fit for 12 people has been thoughtfully designed to incorporate a two tone handmade kitchen with integrated appliances and feature island with quartz worktops and double sink. Integrated mid level double oven, fridge/freezer and gas five ring hob and splash back tiling. The dining area has space for 12 people and leads into the utility room - UTILITY ROOM:
- 2.77m x 1.91m (9' 1" x 6' 3")
Plumbed for washing machine. - BEDROOM (1):
- 5.05m x 4.04m (16' 7" x 13' 3")
With ensuite shower room - ENSUITE SHOWER ROOM:
- BEDROOM (2):
- 4.39m x 4.14m (14' 5" x 13' 7")
- BATHROOM:
- 2.51m x 2.41m (8' 3" x 7' 11")
A newly fitted bathroom suite with
First Floor
- LANDING:
- BEDROOM (3):
- 5.05m x 4.04m (16' 7" x 13' 3")
- BEDROOM (4):
- 6.05m x 3.35m (19' 10" x 11' 0")
- BEDROOM (5):
- 4.88m x 3.56m (16' 0" x 11' 8")
- BATHROOM:
- 2.57m x 1.68m (8' 5" x 5' 6")
Outside
- Immaculately presented external space to include granite front steps, a high level boundary wall, tarmac driveway with space for excess cars, leading to the rear gardens, with lawns, patio area and detached double garage.
- DOUBLE GARAGE:
- 9.73m x 4.85m (31' 11" x 15' 11")
Automated electric door, double garage with .......
Directions
.


