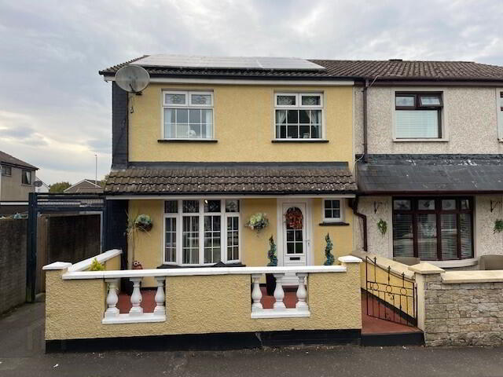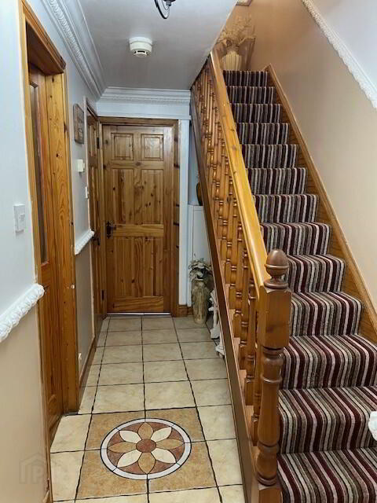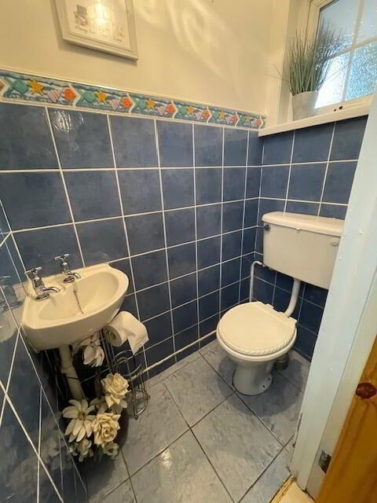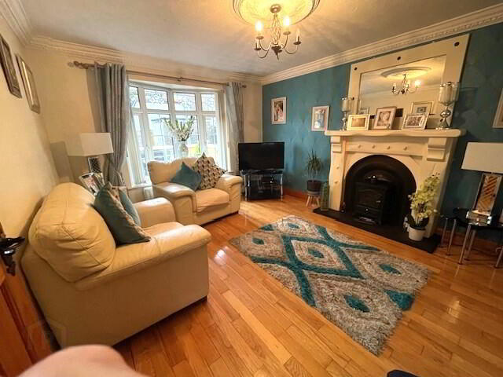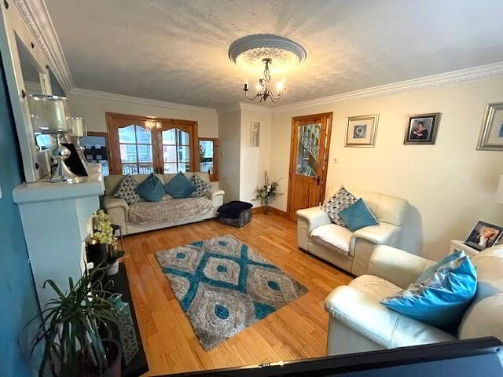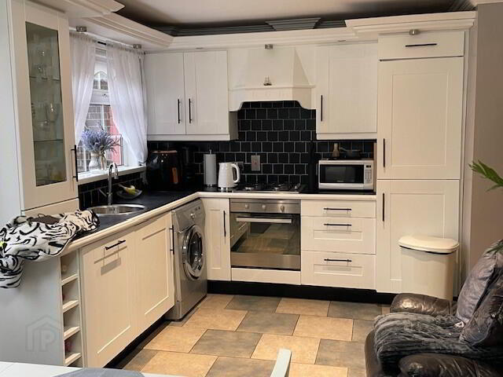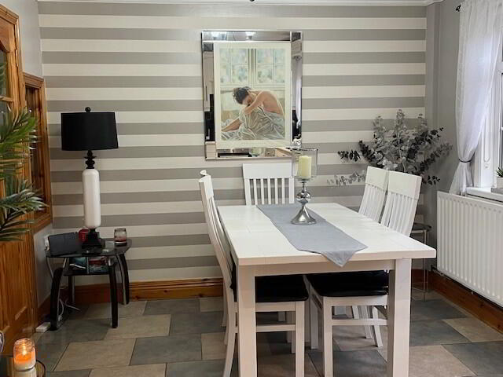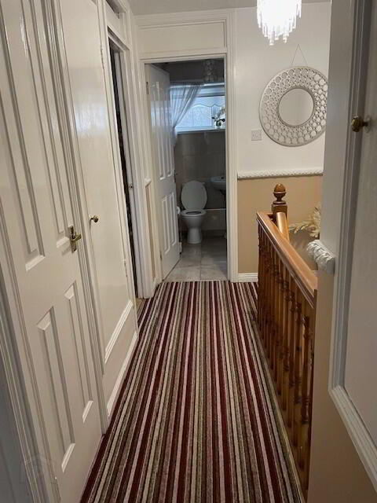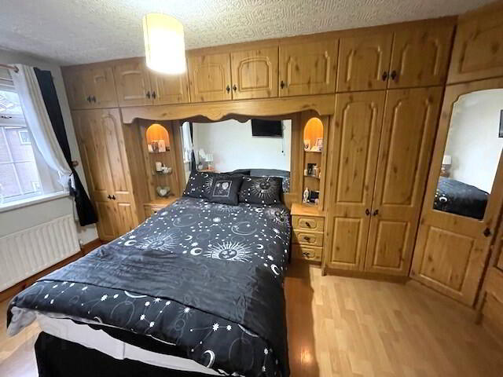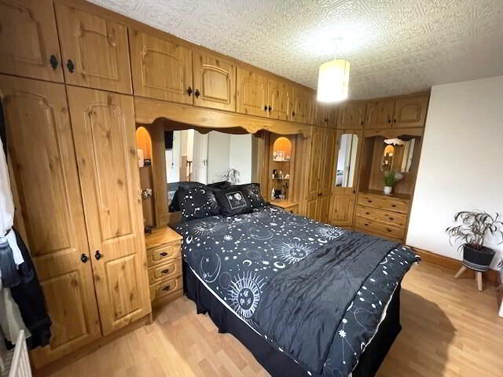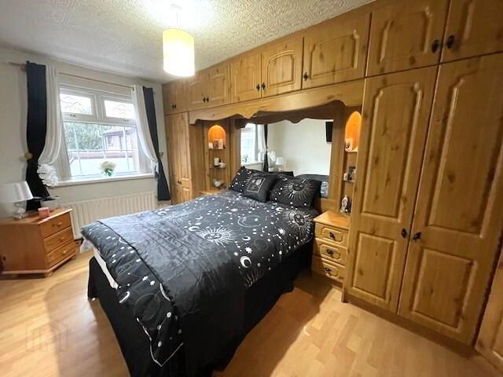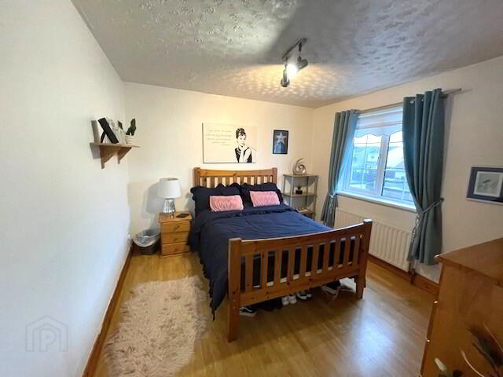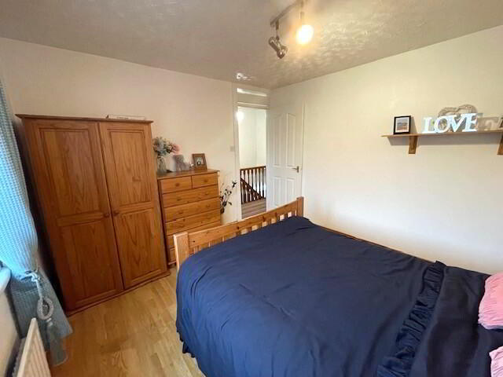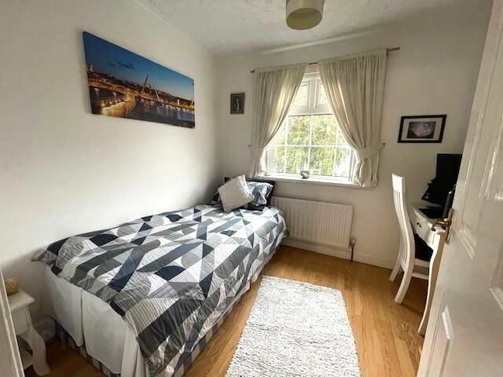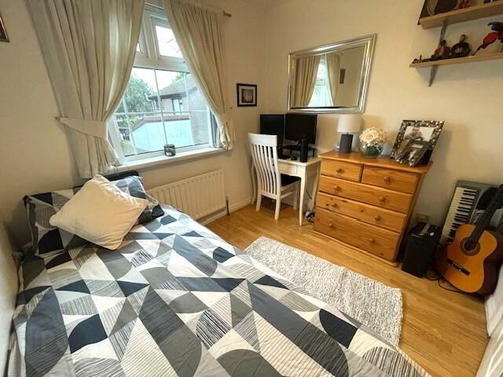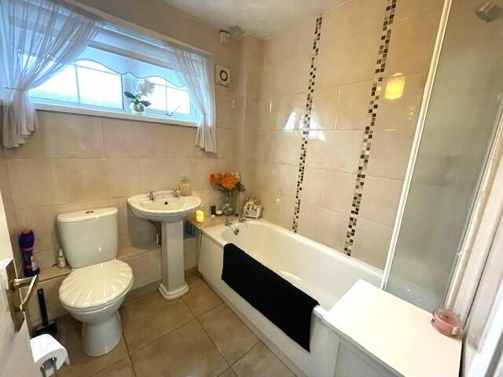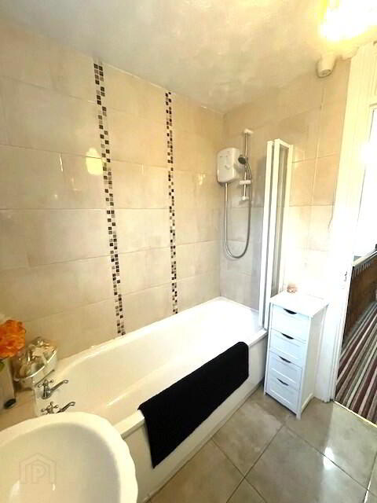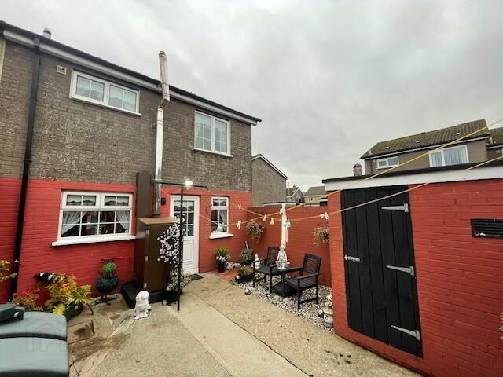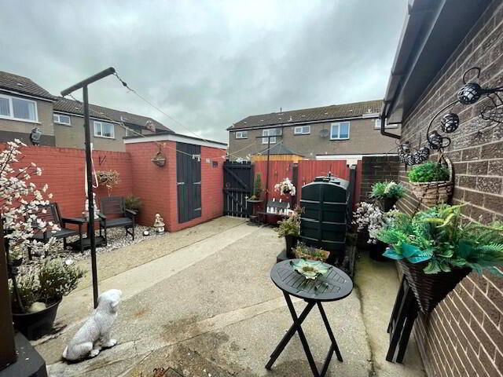63 Rosemount Gardens,
Derry, BT48 0HW
3 Bed End-terrace House
Offers Around £148,000
3 Bedrooms
2 Bathrooms
1 Reception
Property Overview
Status
For Sale
Style
End-terrace House
Bedrooms
3
Bathrooms
2
Receptions
1
Property Features
Tenure
Not Provided
Energy Rating
Heating
Oil
Broadband Speed
*³
Property Financials
Price
Offers Around £148,000
Stamp Duty
Rates
£816.41 pa*¹
Typical Mortgage
Legal Calculator
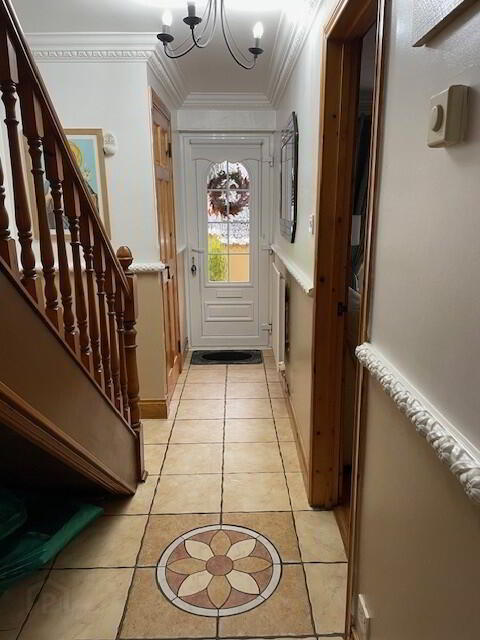
An Ideal Starter Home Or Investment Opportunity. Charming End Terrace Property Situated In A Popular And Convenient Location
Accommodation Includes, hall, lounge, kitchen/dining area, downstairs w.c., three bedrooms, fully tiled bathroom with electric shower over bath.
Oil fired central heating & UPVc double glazing & Solar Panels
Carpets & blinds included
Enclosed yard to rear with storage shed.
Early internal appraisal is highly recommended
Hall: With UPVc front door, Tiled floor and fitted carpet on stairs. Storage cupboard/cloakroom.
LOUNGE: 5m x 3.4m D.G. bow window to front with vertical blinds, solid wood floor. French doors to kitchen.
KITCHEN/DINING: Fitted kitchen comprising eye and low level units, complimentary worktop, tiled splashback. Stainless steel sink unit, plumbing for automatic washing machine. Tiled floor, inset ceiling spotlights, door to rear yard.
Landing with fitted carpet, shelved hotpress and two separate large storage cupboards. Hatch to attic.
BEDROOM (1): 4.8m x 2.6m Double bedroom with built-in wardrobes and bedroom units. Double glazed window to front with vertical blinds. Laminate wood flooring.
BEDROOM (2): 3.3m x 3.1m Double bedroom with double glazed window to rear, roller blind. Laminate wood flooring.
BEDROOM (3): 2.5m x 2.3m Third bedroom with double glazed window to front, vertical blinds, laminate wood flooring.
BATHROOM: with three piece white suite and electric shower over bath. Fully tiled walls & floor.
EXTERIOR: Courtyard to front and enclosed yard to rear with storage shed. Outside tap & security light.

