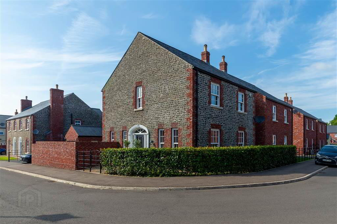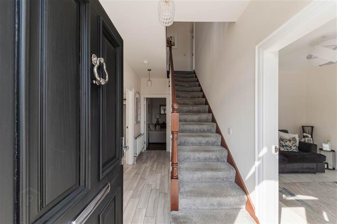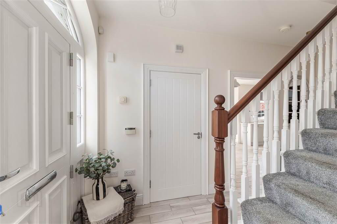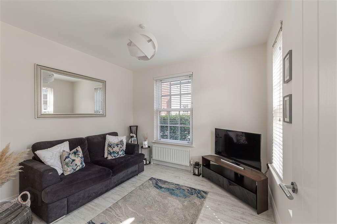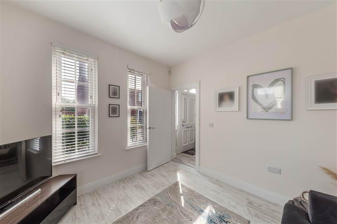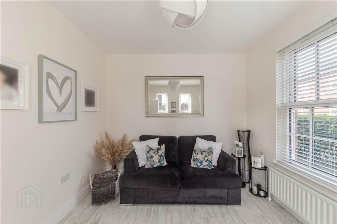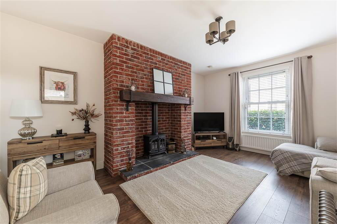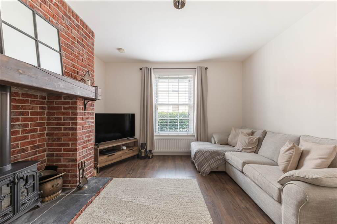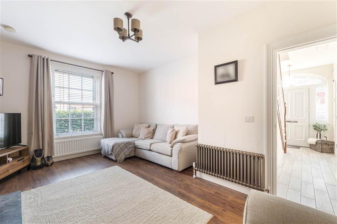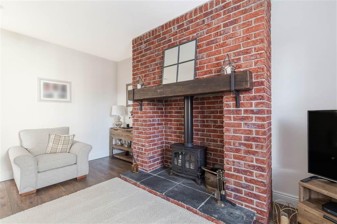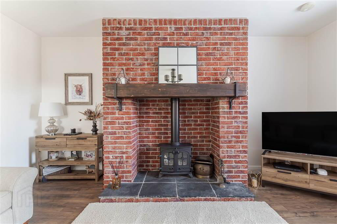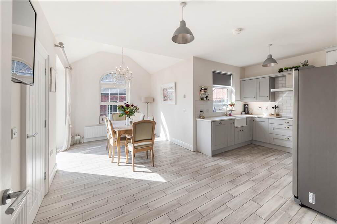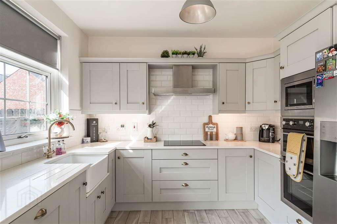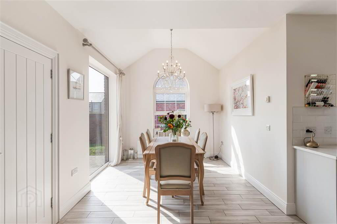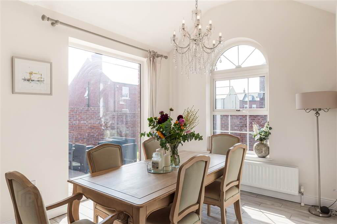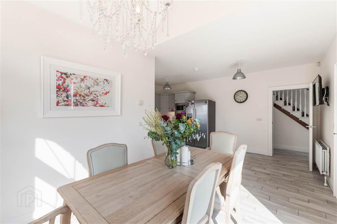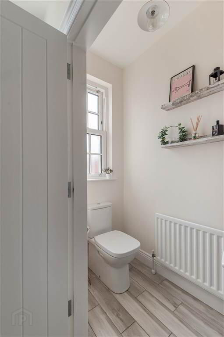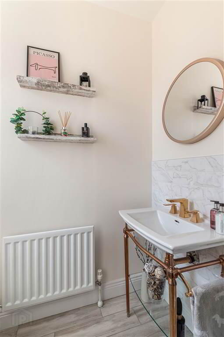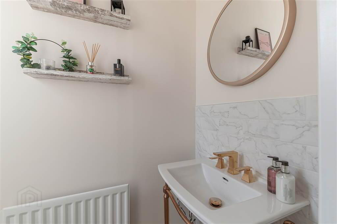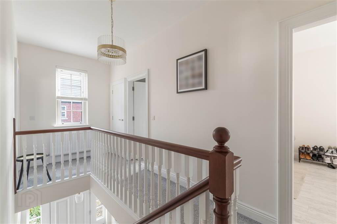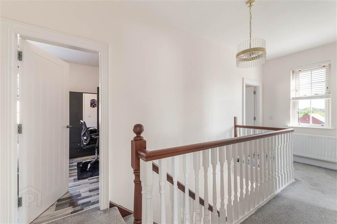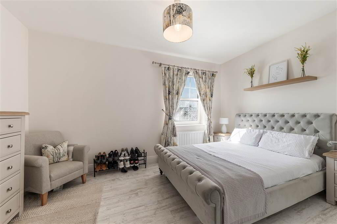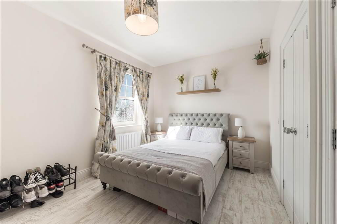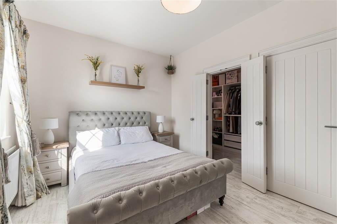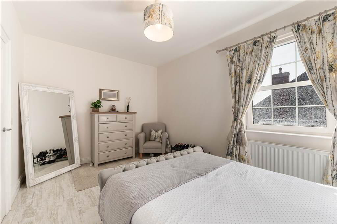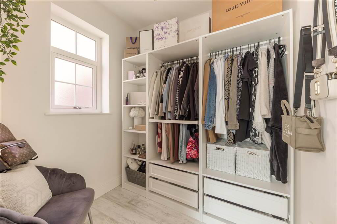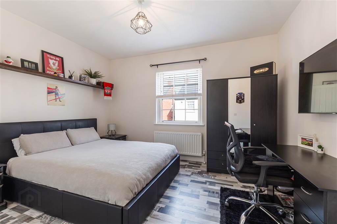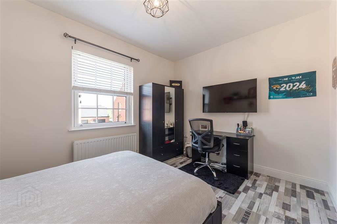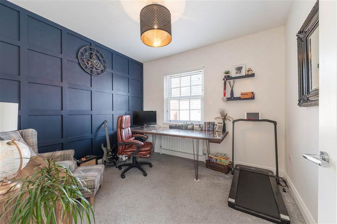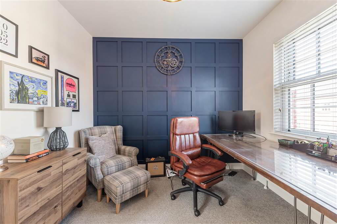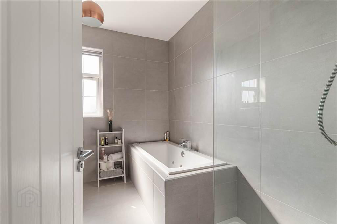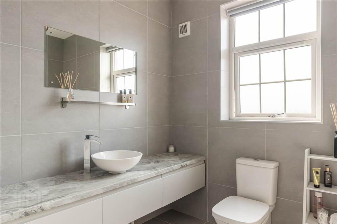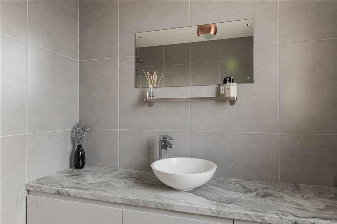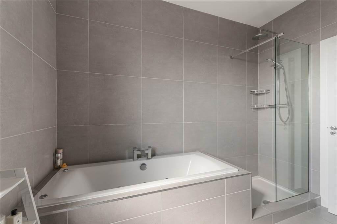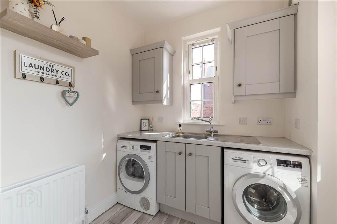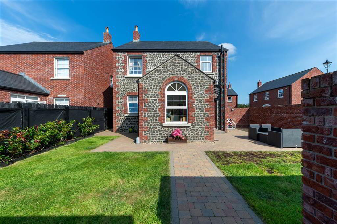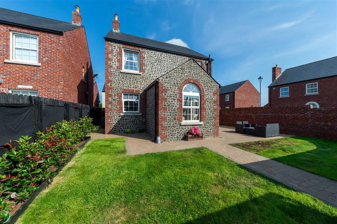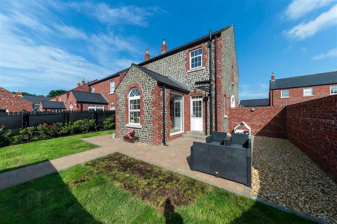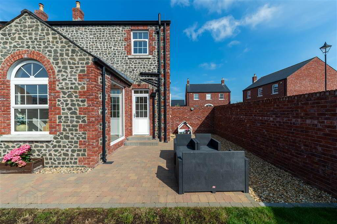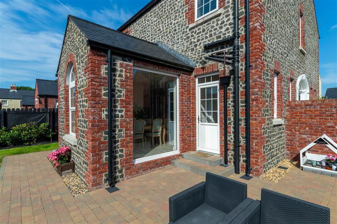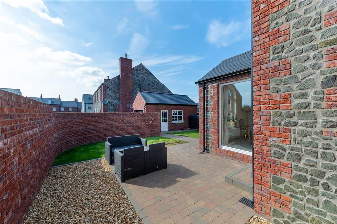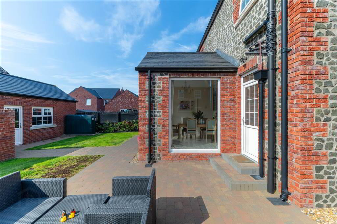63 Portmore Hall,
Ballydonaghy Road, Crumlin, BT29 4ZU
3 Bed Detached House
Offers Around £289,950
3 Bedrooms
2 Receptions
Property Overview
Status
For Sale
Style
Detached House
Bedrooms
3
Receptions
2
Property Features
Tenure
Not Provided
Energy Rating
Heating
Oil
Broadband
*³
Property Financials
Price
Offers Around £289,950
Stamp Duty
Rates
£1,534.56 pa*¹
Typical Mortgage
Legal Calculator
In partnership with Millar McCall Wylie
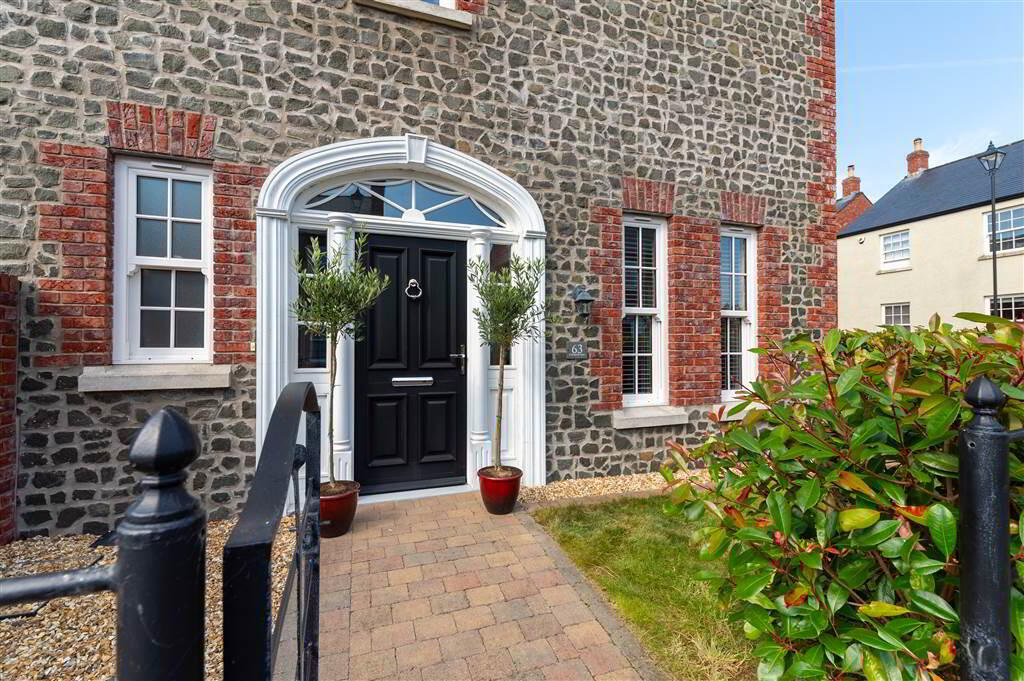
Additional Information
- Simply Stunning Detached Residence Situated In A Highly Regarded Residential Development
- Three Generous Double Bedrooms
- Two Bright & Spacious Reception Rooms The Lounge Benefiting From A Beautiful Brick Fireplace With Multi-Fuel Stove
- Contemporary Fitted Kitchen Open Plan To Family Dining Area With Feature Wall To Ceiling Window
- Luxury White Bathroom Suite With Both Bath & Shower Facilities
- Utility Room
- Downstairs W.C
- Feature Sash Windows
- Oil Fired Central Heating
- Well Manicured Front Garden With Mature Hedging, Brick Paved Path & Lawn
- Landscaped Garden To Rear Laid In Lawn With Brick Paved Patio Area
- Detached Garage & Tarmac Driveway For Off Street Car Parking
- Superb High Quality Finishing Throughout
- A Must View
This is a home that certainly has the wow factor, each room has been meticulously maintained and is beautifully presented with high quality finishes throughout. On entering you are greeted by a bright and welcoming hallway, this leads to a lovely living area which would be perfect for relaxing, the wonderful lounge is positioned to the rear of the hallway, here you will find an impressive brick fireplace with feature multi-fuel stove, the contemporary kitchen is open plan to a fantastic dining area, this space is the real hub of the house, flooded with natural light this space is ideal for entertaining family and friends, along with daily modern day living. A utility room and downstairs W.C completed the ground floor.
Upstairs you will find three generous double bedrooms, the master benefiting from a fantastic dressing room and the luxurious white bathroom suite is a great size offering both bath / shower facilities. Outside to the front there is a well manicured front garden with mature shrubs. The landscaped garden to the rear has been lovingly cared for, laid in lawn with a brick paved patio this outside space is perfect for enjoying on a warm summers day.
The development itself is situated just a few minutes from Crumlin Village where there are variety of local shops, restaurants and good bus links to Belfast city centre. This unique home will certainly stand out on the open market, the attention to detail, stylish interiors and high quality finishing are all but a few key features. Any buyer would be proud to call this property home!
Ground Floor
- HALLWAY:
- Composite front door with double glazed side panels & circle top, wood effect tiled flooring, telephone master socket, thermostatic control panel, understair storage, double panelled radiator.
- FAMILY ROOM:
- 3.38m x 3.07m (11' 1" x 10' 1")
White wash wood flooring, double panelled radiator. - LOUNGE:
- 5.18m x 3.18m (17' 0" x 10' 5")
Feature brick Inglenook fireplace, fitted with double door multi-fuel stove, solid oak beam, slate hearth, Victorian cast iron radiator, dark wood flooring, telephone master socket & tv cable fittings. - MODERN FITTED KITCHEN:
- Excellent range of high and low level units, soft close units, light marble granite worktops, built in Belfast sink with gold brass style mixer taps, integrated Normonde dishwasher, Integrated Normonde double oven, built in microwave, stainless steel Faber extractor fan, built in bin, tiled flooring, thermostatic control panel, x2 double panelled radiator, high spec wall mounted T.V cables, & sockets, large floor to ceiling UPVC double glazed window maximising natural light.
- UTILITY ROOM:
- 1.98m x 1.85m (6' 6" x 6' 1")
Good range of high and low level units to match kitchen, stainless steel sink unit with mixer taps, space for tumble dryer, plumbed for washing machine, panelled radiator, door to rear. - White suite comprising of low flush W.C, Heritage wash hand basin & rose gold mixer taps & wash stand, panelled radiator.
First Floor
- LANDING:
- Access to floored attic, slingby style ladder, storage hotpress & shelving.
- BEDROOM (1):
- 4.47m x 3.05m (14' 8" x 10' 0")
White wash wood flooring, access to walk in wardrobe via saloon style door. (plumbed for en-suite). - BEDROOM (2):
- 3.96m x 3.07m (13' 0" x 10' 1")
Double panelled radiator. - BEDROOM (3):
- 3.38m x 3.07m (11' 1" x 10' 1")
Feature panelled walls, double panelled radiator. - LUXURY BATHROOM:
- White bathroom suite comprising of, low flush W.C, large jet powered jacquzzi bath with stainelss steel mixer taps & feature waterfall tap, large walk in shower enclosure wiith stainless steel rainfall shower head & handheld shower filter, chrome towel rails, extractor fan, ceramic countertop bowl sink into vanity and pull out drawers, marble granite effect worktops, tiled flooring, fully tiled walls.
Outside
- DETACHED GARAGE:
- 6.17m x 3.3m (20' 3" x 10' 10")
Roller door, light & power. - To the front: Well manicured garden with black metal railing & mature hedging.
To the rear: Private enclosed garden, laid in lawn, feature brick wall, brick paved patio, mature plants, shrubs & trees, PVC oil tank, outside light, side entrance for bins. Access to garage.
Directions
eau


