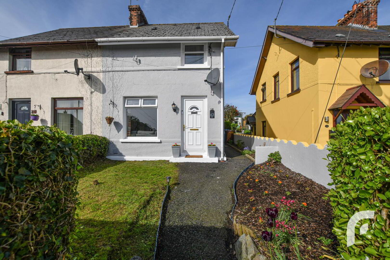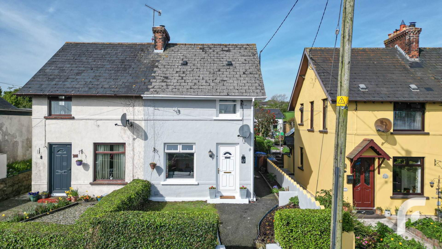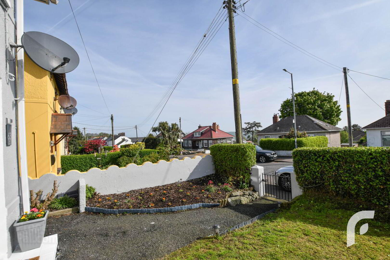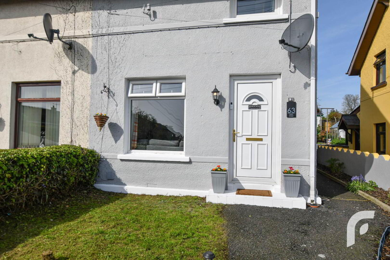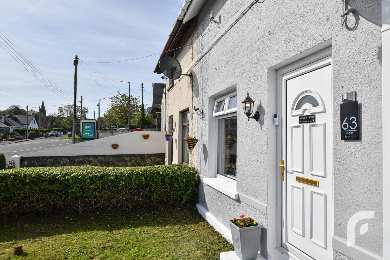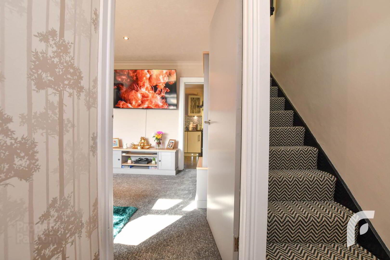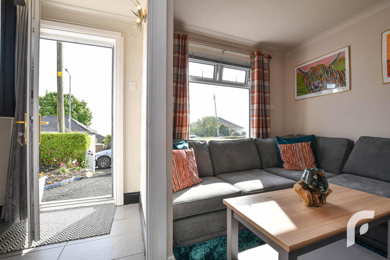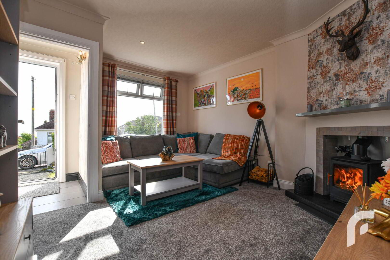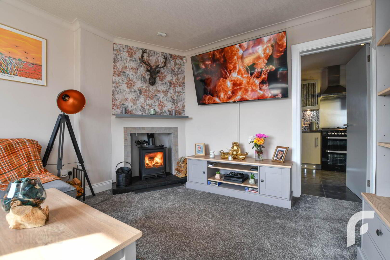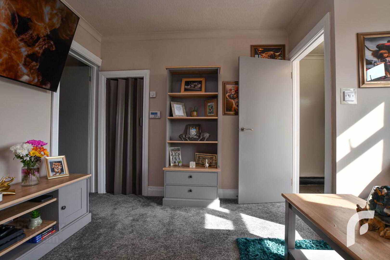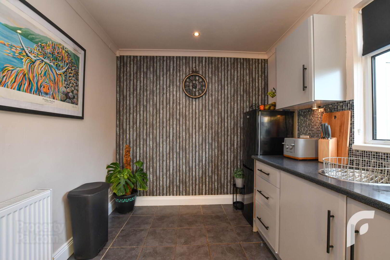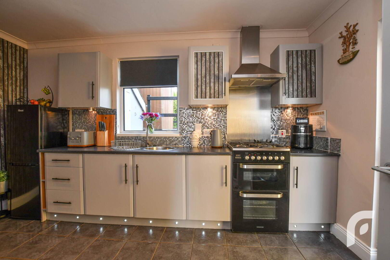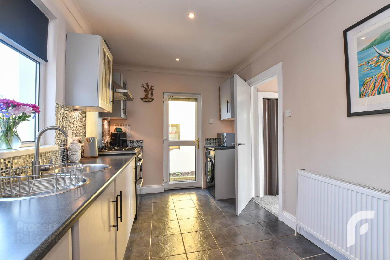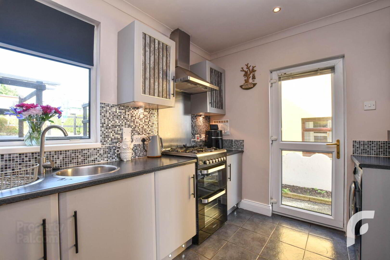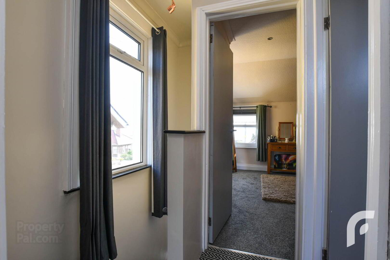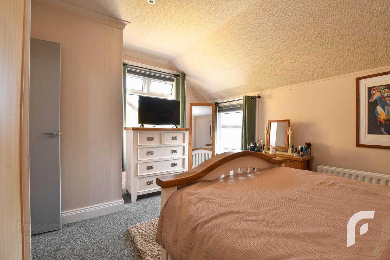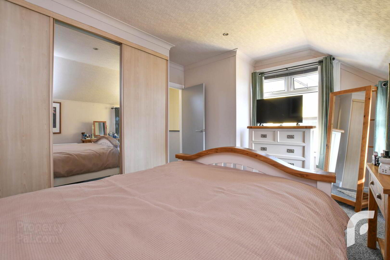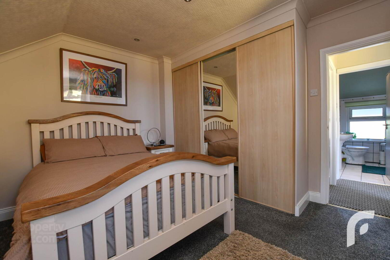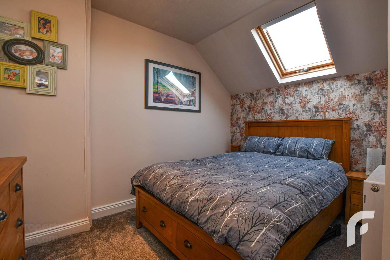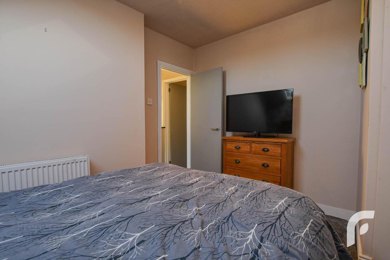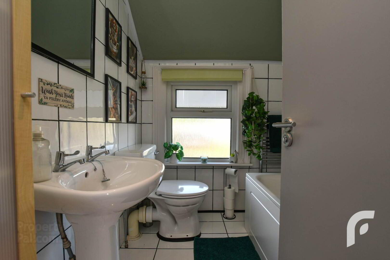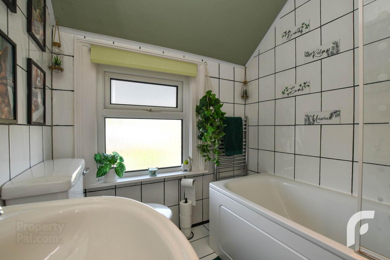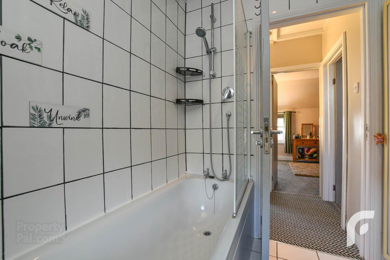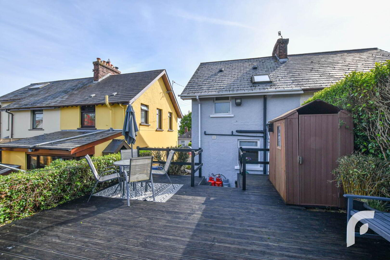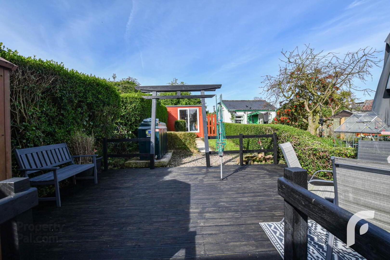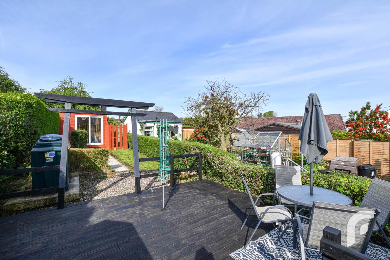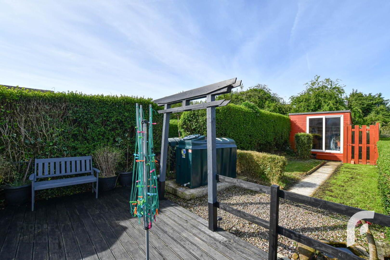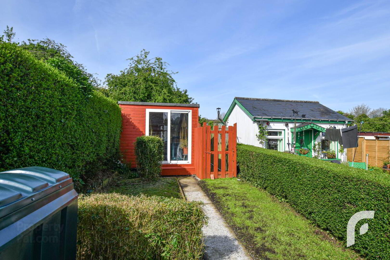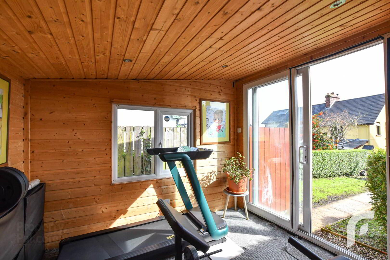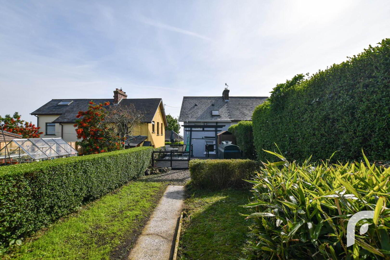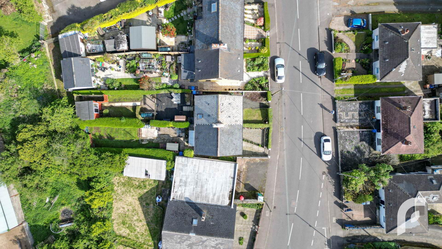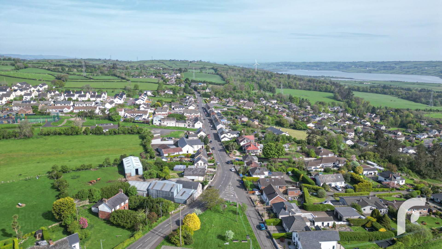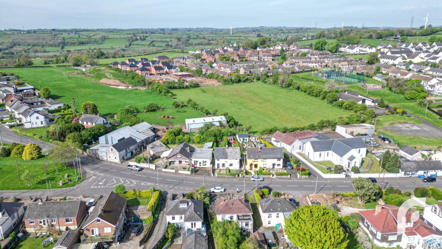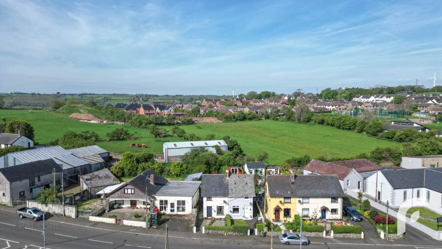63 Main Street,
Ballycarry, Carrickfergus, BT38 9HH
2 Bed Semi-detached House
Offers Around £120,000
2 Bedrooms
1 Bathroom
1 Reception
Property Overview
Status
For Sale
Style
Semi-detached House
Bedrooms
2
Bathrooms
1
Receptions
1
Property Features
Tenure
Freehold
Energy Rating
Heating
Oil
Broadband
*³
Property Financials
Price
Offers Around £120,000
Stamp Duty
Rates
£810.00 pa*¹
Typical Mortgage
Legal Calculator
In partnership with Millar McCall Wylie
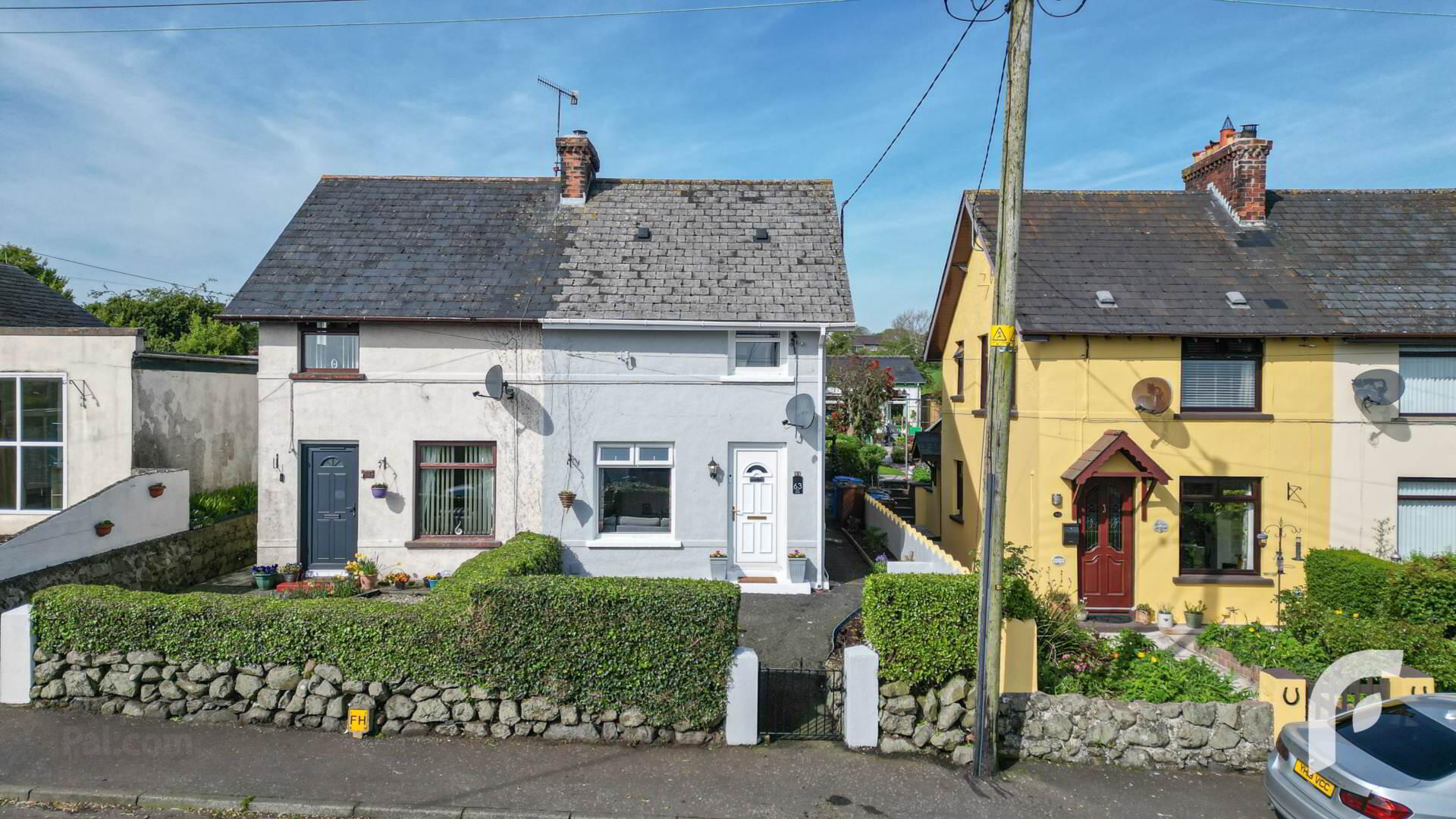
Features
- Move-in ready semi-detached house
- Two well proportioned bedrooms
- Modern bathroom with shower over bath
- Recently refreshed throughout
- Newly painted internally and externally + Insulation recently added
- Generous rear garden with new decking
- Garden room fitted with electricity
- uPVC windows and doors with double glazing + Oil fired central heating
- On-street parking available
- Central village location near essential amenities & public transport
Internally, it comprises hallway through to bright living area and a separate modern kitchen. Upstairs, there are two well proportioned bedrooms and a modern fitted bathroom suite. Externally, to the front of the property, is an easily maintained lawn with a pathway and flower bed. And to the rear, there is a generous, private garden with a newly added raised decking area, garden room (fitted with electricity), and lawn with pathway.
This property is ideal for a first-time buyer or someone seeking an investment in an expanding village. Early viewing is highly encouraged!
-
Hallway - 3`11` x 5`3`
Living Room - 13`6` x 8`2` - modernised throughout, wood-burning stove (building control obtained), carpet flooring.
Storage - 2`3` x 6`
Kitchen - 13`8` x 8` - modern with good range of high and low level units, repainted throughout, new splash back, double bowl sinks with swivel mixer tap in stainless steel finish, kick board spotlighting, plumbed for washing machine, tiled flooring.
Landing - 3`11` x 5`1`
Bedroom 1 - 13`11` x 10`10`
Bedroom 2 - 11` x 8`5`
Bathroom - 5`11` x 6`8` - modern white three-piece suite with shower over bath, tiled throughout.
-
Notice
Please note we have not tested any apparatus, fixtures, fittings, or services. Interested parties must undertake their own investigation into the working order of these items. All measurements are approximate and photographs provided for guidance only.


