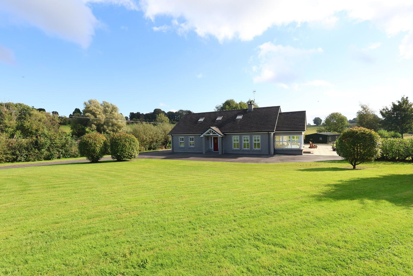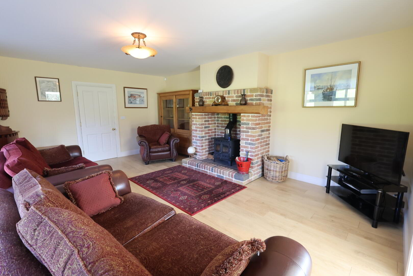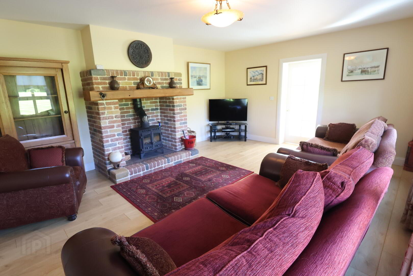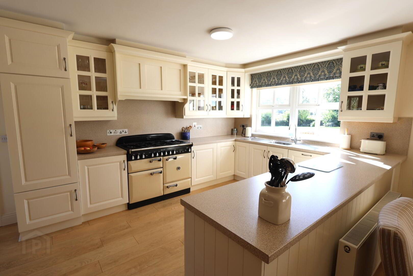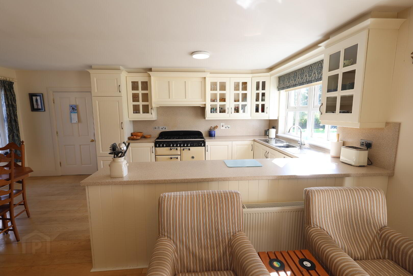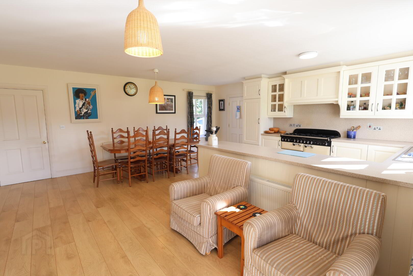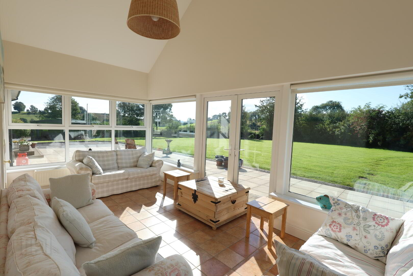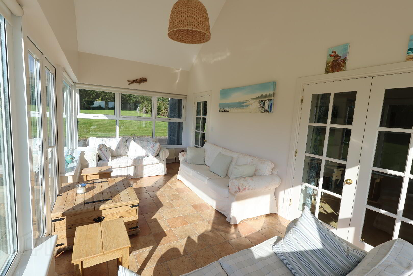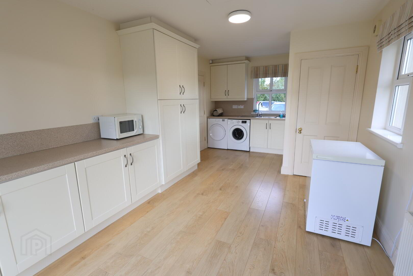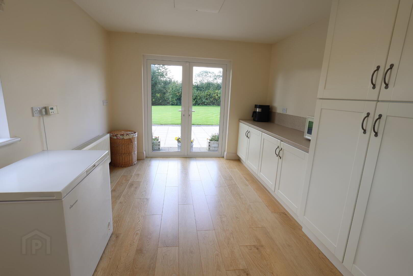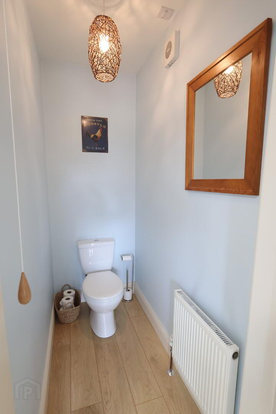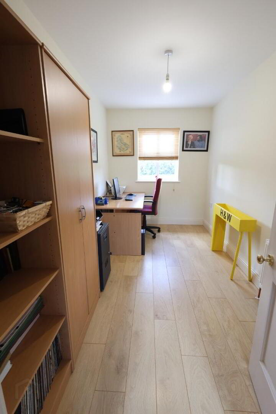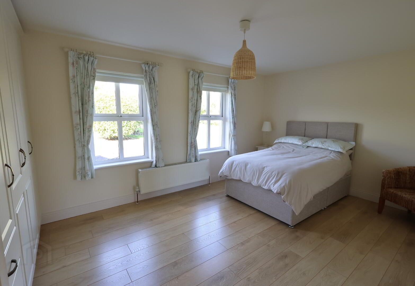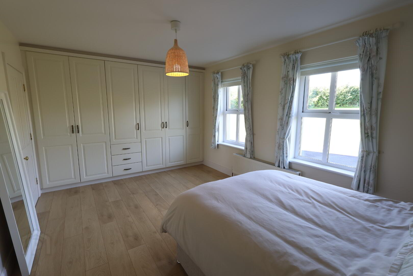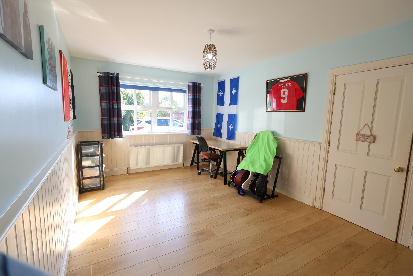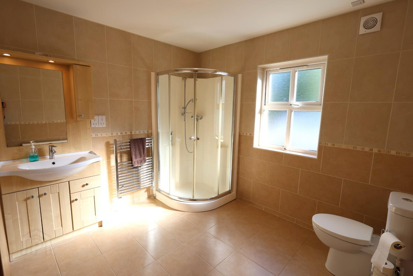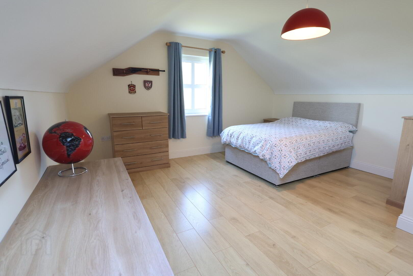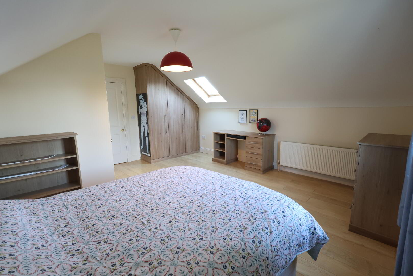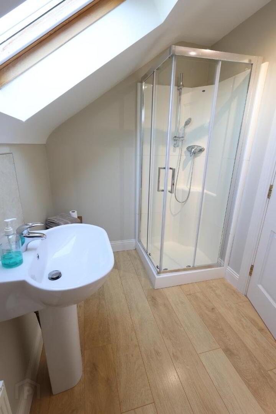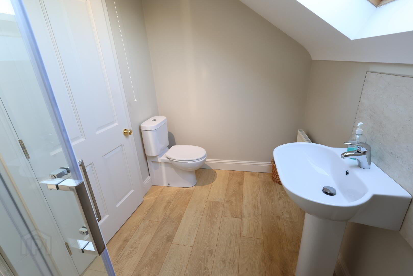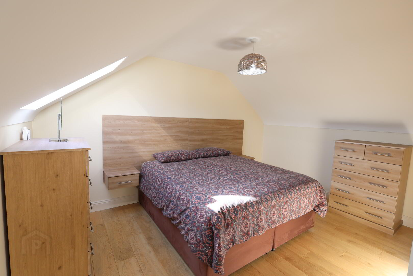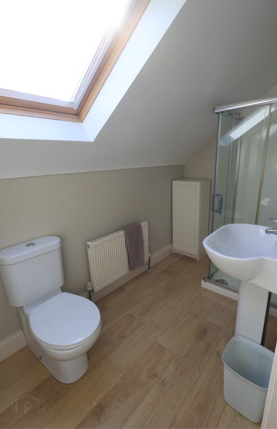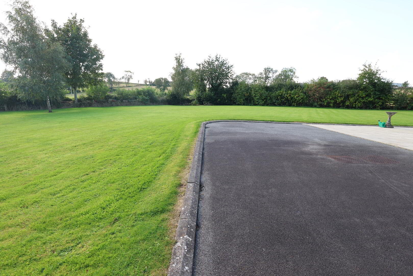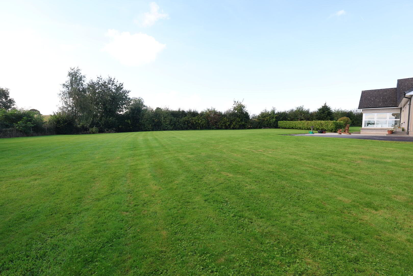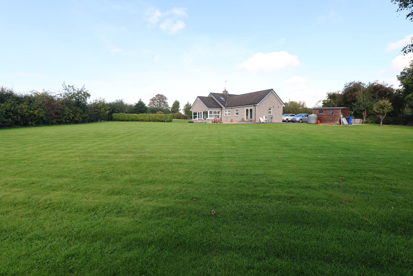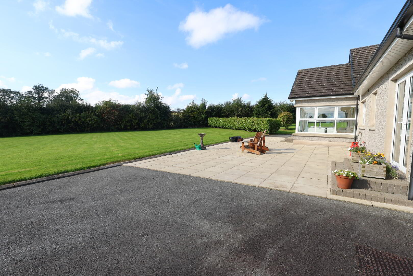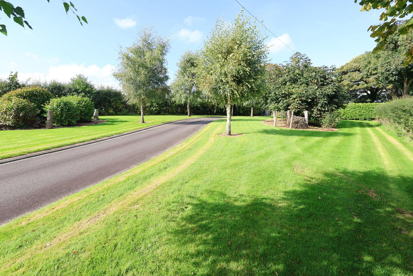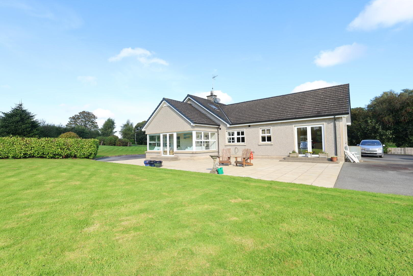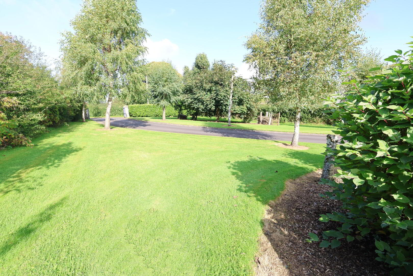63 Knockanroe Road,
Stewartstown, BT71 5LX
4 Bed Chalet Bungalow
Offers Over £350,000
4 Bedrooms
4 Bathrooms
2 Receptions
Property Overview
Status
For Sale
Style
Chalet Bungalow
Bedrooms
4
Bathrooms
4
Receptions
2
Property Features
Tenure
Not Provided
Heating
Oil
Broadband Speed
*³
Property Financials
Price
Offers Over £350,000
Stamp Duty
Rates
£1,991.22 pa*¹
Typical Mortgage
Legal Calculator
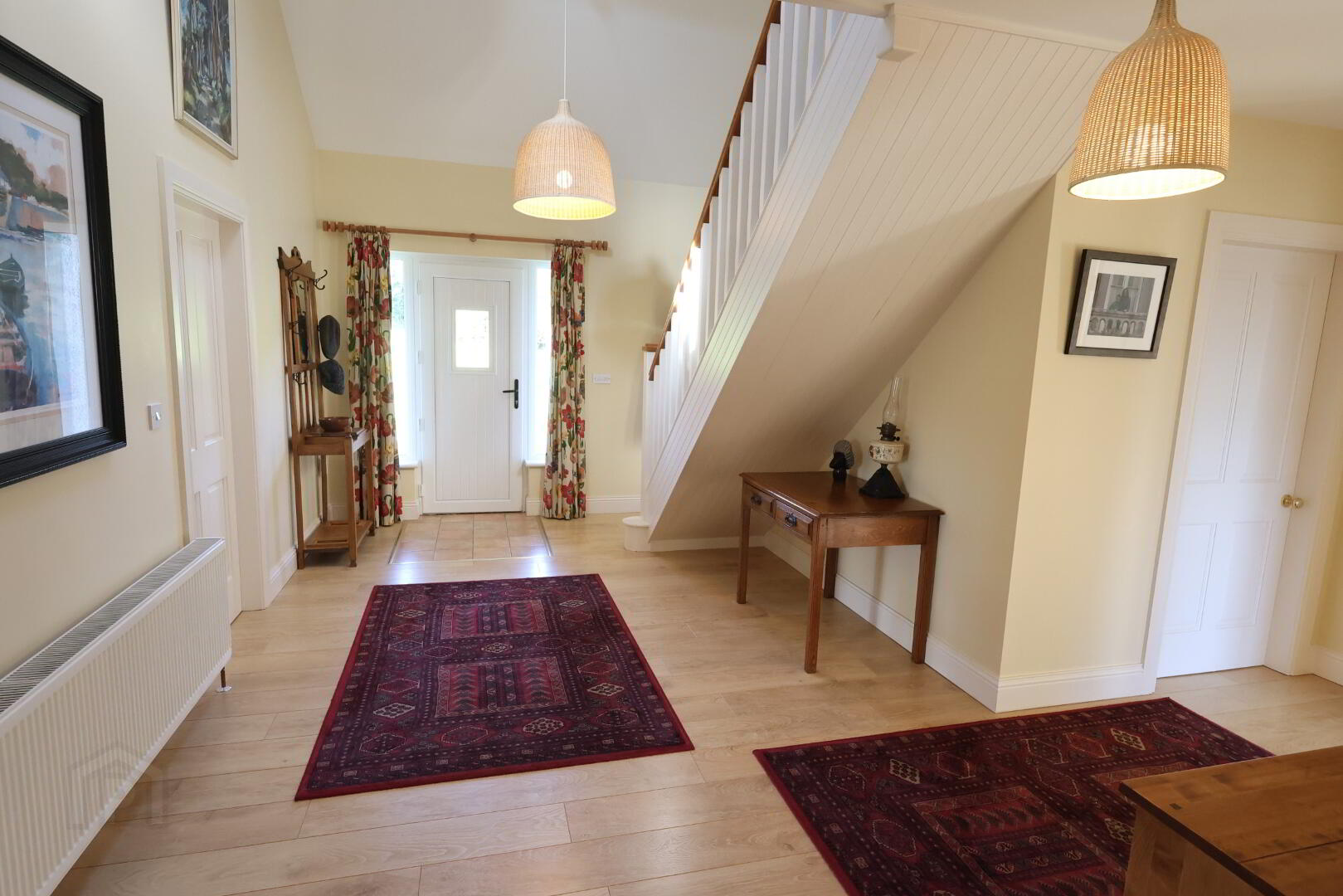
Additional Information
- 2 Reception Rooms
- 4 Bedrooms with Master En-suite & Guest En-suite
- Kitchen / Dining Area
- Utility Room & Downstairs WC
- Downstairs Family Shower Room
- PVC Double Glazed Windows & Doors
- Oil Fired Central Heating
- Large Gardens With Mature Shrubs To Front, Side & Rear
- Tarmac Driveway & Paved Patio Area
- Aluminium & Wooden Garden Sheds
This exceptional four-bedroom chalet bungalow is set on a large, mature site, offering privacy and tranquillity in the highly sought-after central location of Mid Ulster.
Finished to an impressive standard throughout, the property boasts spacious and well-appointed accommodation, ideal for modern family living. The spacious grounds provide a peaceful, private setting, perfect for outdoor entertaining or simply enjoying the serene surroundings. Combining contemporary comfort with countryside charm, this home offers both convenience and seclusion in equal measure.
Accommodation:
Foyer: Feature tiled entrance, 2 x double power points, 1 x double radiator, heavy duty laminate floor, shelved walk-in hot press with pressurised water system and internal immersion.
Sitting Room: 19’00” x 14’03” (5.81m x 4.36m) Feature brick fireplace with Hunter stove & solid Oak mantle, 5 x double power points, 2 x 5 amp lamp sockets, 3 x double radiators, tv point, telephone point, heavy duty laminate floor.
Kitchen/ Dining/ Living Area: 19’05” x 19’00” (5.91m x 5.80m) Range of high and low level solid units with glass display cabinets, single stainless steel sink unit with double drainer, raised worktop splashbacks, 6 x double power points, 1 x triple power point, 2 x double radiators, Range Master gas hob & electric ovens, Hotpoint fridge, Bosch dishwasher, tv point, extractor fan in feature mantle style wooden canopy, heavy duty laminate floor, double glass panel doors leading to sunroom.
Back Door Lobby: 1 x double radiator, tiled floor.
Office: 13’00” x 6’08” (3.98m x 2.03m) 4 x double power points, 1 x double radiator, Heavy duty laminate floor.
Utility Room: 20’00” x 10’06” (6.10m x 3.21m) Large range of high & low level units, stainless steel sink unit with single drainer, 5 x double power points, 1 x double radiator, raised worktop, extractor fan, plumbed for washing machine/ tumble dryer, double patio doors, attic access by Slingsby ladder, heavy duty laminate floor.
Wc off: wc, whb, 1 x single radiator, extractor fan, heavy duty laminate floor.
Sunroom: 20’00” x 9’10” (6.14m x 3.00m) 4 x double power points, 2 x 20 amp lamp sockets, 2 x double radiators, tv point, vaulted ceiling, tiled floor, glass panel double patio doors leading to large patio area & large side gardens.
Downstairs Bedroom 1: 16’03” x 10’09” (4.97m x 3.27m) Built in wardrobes, 4 x double power points, 1 x double radiator, heavy duty laminate floor.
Downstairs Bedroom / Office: 15’07” x 10’05” (4.76m x 3.18m) 4 x double power points, 1 x double radiator, ½ panel walls, heavy duty laminate floor.
Downstairs Shower Room: 9’00” x 9’03” (2.83m x 2.75m) Wc, combined vanity unit & cabinet, separate system shower pod, extractor fan, 1 x double radiator, chrome towel radiator, tiled walls, tiled floor
Landing: 1 x double power point, 1 x single radiator, velux window, walk-in wardrobe.
Upstairs Master Bedroom 3:19’04” x 14’07” (5.90m x 4.45m) 3 x double power points, 1 x double radiator, 2 x velux windows, Heavy duty laminate floor,
Ensuite: 8’07” x 5’06” (2.62m x 1.68m) Wc, whb with splash back tiles, shower pod, extractor fan, 1 x single radiator, heavy duty laminate floor.
Bedroom 4: 16’09” x 14’06” (5.12m x 4.42m) Built in wardrobe, 4 x double power points, 1 x double radiator, tv point, velux window, heavy duty laminate floor.
En-suite: 9’03” x 4’08” (2.83m x1.42m) Wc, whb with splash back tiling, shower pod, extractor fan, 1 x single radiator, velux window, heavy duty laminate floor.
Exterior:
Tarmac Driveway with generous parking space.
Spacious paved patio offering an excellent setting for relaxation
Aluminium shed 30’ x 20’ benefiting from electricity, roller door & pedestrian door.
Wooden garden shed fully equipped with electric
Additional Information:
PVC Facia Soffits
Seamless aluminium guttering
We are pleased to present an exclusive opportunity for those seeking a country property that offers both space and privacy.
This beautifully presented residence provides generous outdoor areas, including expansive gardens, ideal for relaxation or family enjoyment. The property also features a private driveway with extensive parking, adding to both its practicality and appeal. Surrounded by mature boundaries, it offers a peaceful setting while still remaining accessible to local towns & amenities.
Early viewing is strongly advised to appreciate the accommodation on offer and are strictly by appointment only.
All measurements are approximate & measured to the widest point.


