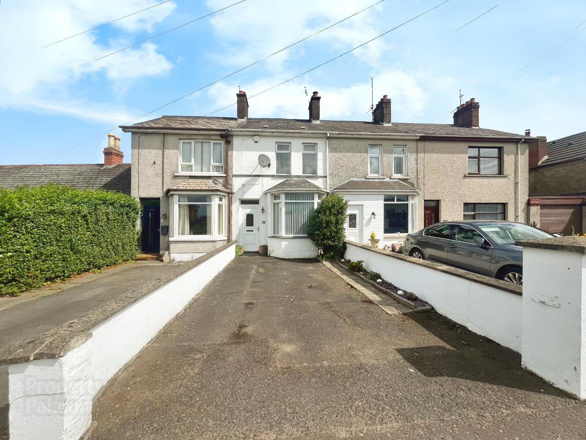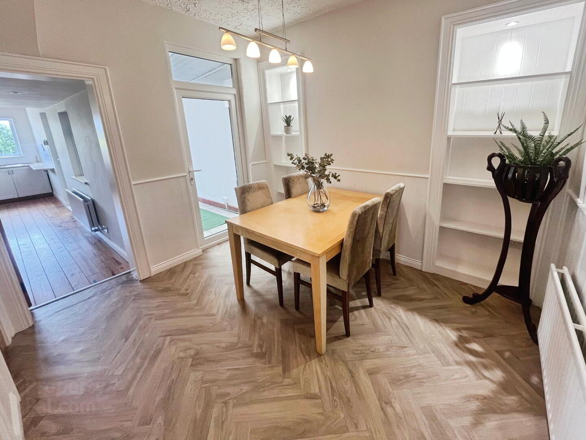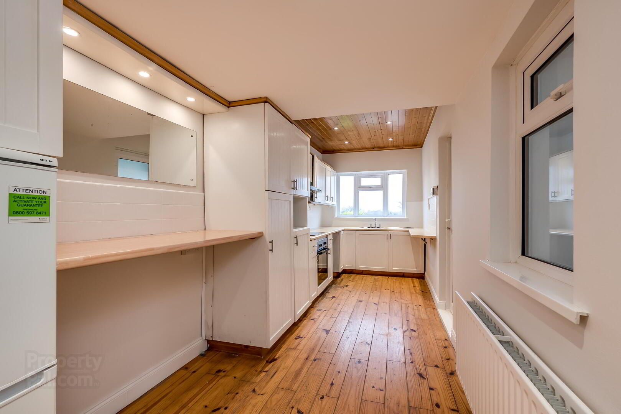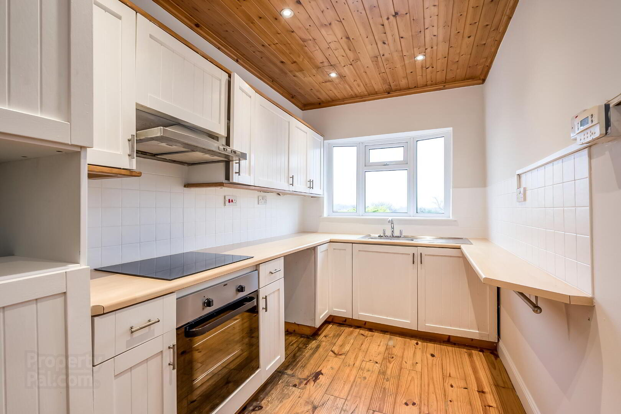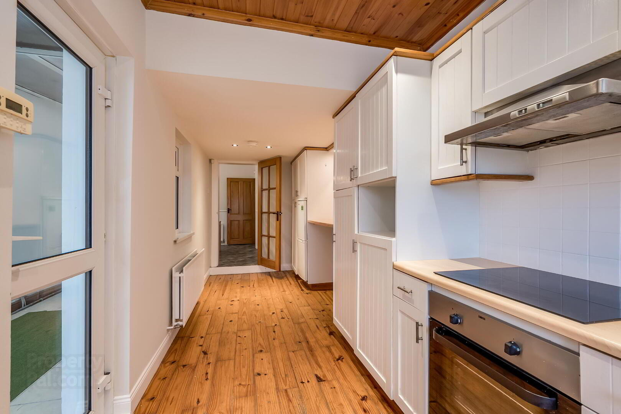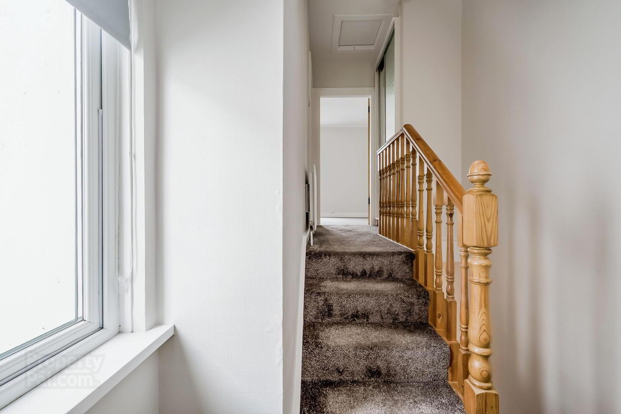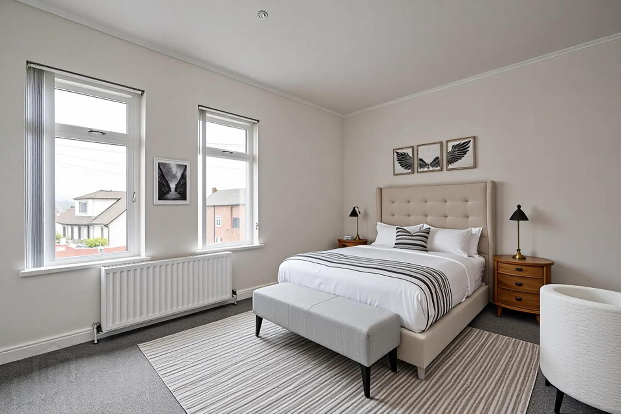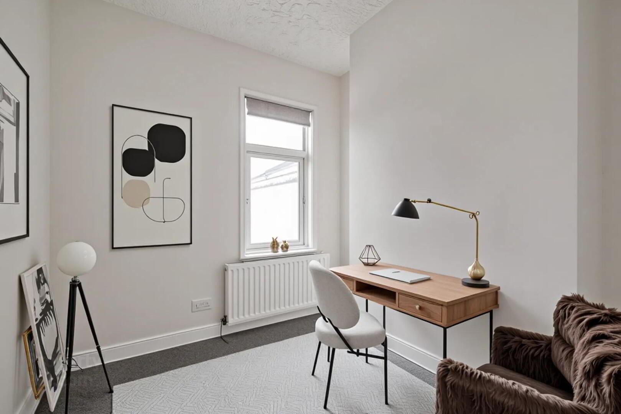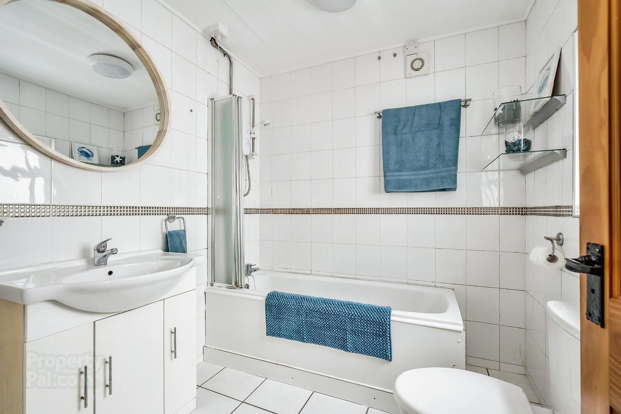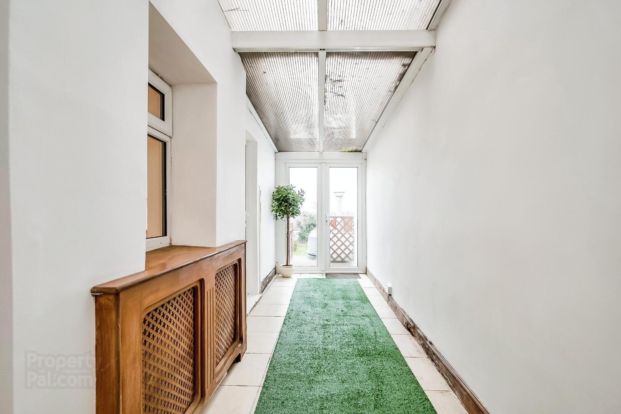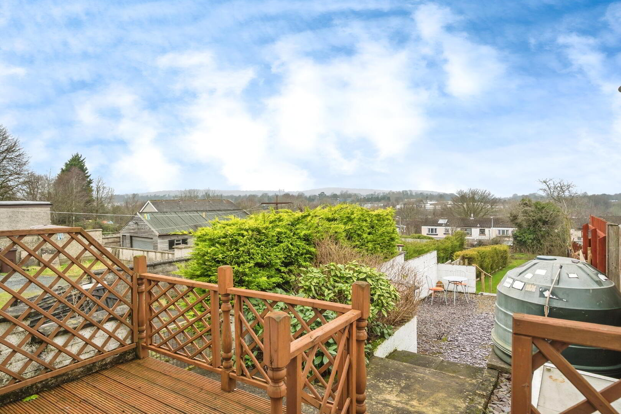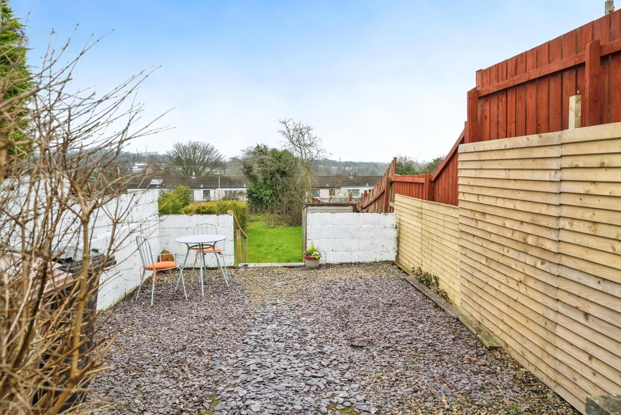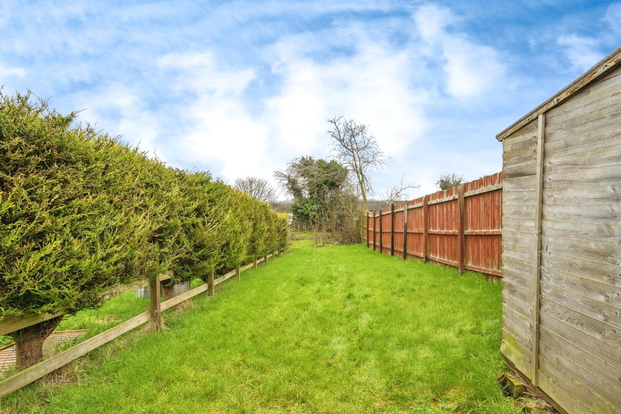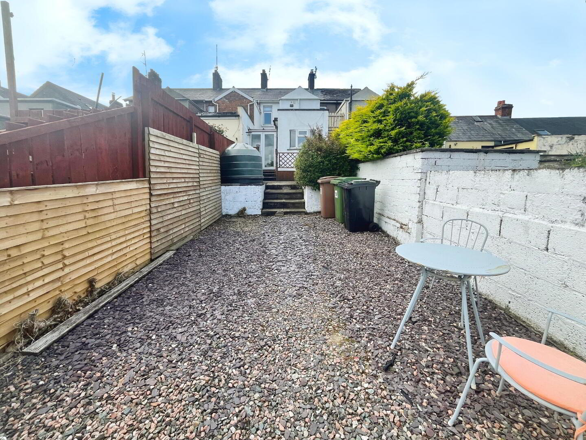63 Hillhall Road,
Lisburn, BT27 5BX
2 Bed Terrace House
Offers Around £158,500
2 Bedrooms
1 Bathroom
2 Receptions
Property Overview
Status
For Sale
Style
Terrace House
Bedrooms
2
Bathrooms
1
Receptions
2
Property Features
Tenure
Not Provided
Heating
Oil
Broadband
*³
Property Financials
Price
Offers Around £158,500
Stamp Duty
Rates
£636.86 pa*¹
Typical Mortgage
Legal Calculator
Property Engagement
Views Last 30 Days
940
Views All Time
6,760
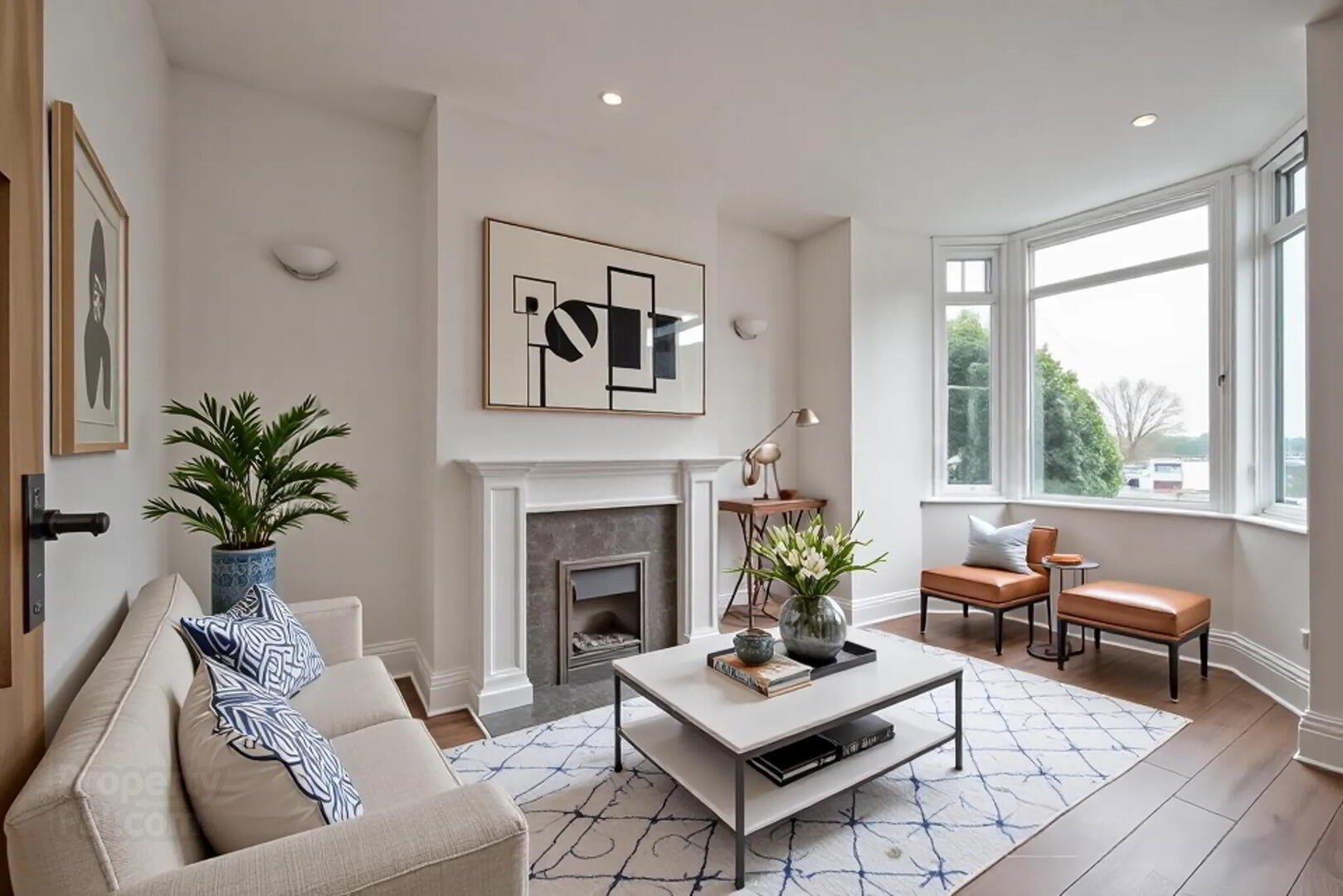
No onward chain
Situated in a convenient location just a short distance from the City Centre, this charming terrace home is perfect for commuters, with easy access to the motorway network at the Saintfield Roundabout.
Key Features:
• Off-road parking at the front
• Generous rear garden with boasting panoramic views
• Oil-fired central heating and uPVC double glazed windows
• Cream Shaker-style kitchen and fully tiled bathroom
Accommodation Comprises:
Foyer: PVC double glazed entrance door, recessed downlighters, radiator, wood flooring.
Living Room (15' 0'' x 9'9'' / 4.58m x 2.97m): Fireplace with tiled surround and electric inset, wood flooring
Dining Room (10'7'' x 10'4''/ 3.15m x 3.22m): Understairs storage cupboard, radiator, part wood panelled walls, display shelving with lighting.
Kitchen (21'8'' x 7'0'' / 6.61m x 2.12m): Extensive range of high and low-level Shaker-style cupboards in cream, built-in oven, ceramic hob, extractor fan, plumbing for washing machine, recessed downlighters, pine flooring, part tiled walls.
Lean-To Conservatory Area (19'3'' x 5'10'' / 5.86m x 1.70 m) : Tiled floor, radiator, uPVC double glazed French doors.
Landing: Radiator, built-in hot press.
Bathroom (7'4'' x 7'1'' / 2,22m x 2.17m) : Modern white suite with chrome fittings, bath with shower, glass-bowl sink unit with mixer taps, low flush w.c., fully tiled walls, tiled floor, chrome towel rail.
Bedroom 1 (13'7'' x 11'9''/ 4.15m x 3.57m):
Carpeted
Bedroom 2 (10' 3" x 7' 6" / 3.14m x 2.30m):
Carpeted
Outside:
The property boasts a long rear garden with a raised timber decked patio area, a timber decked walkway leading to an additional large timber decked patio, and a generous lawn area. The garden is enclosed by timber fencing and hedging, offering privacy and a pleasant outdoor space. The front provides off-road parking with wall borders.
Location:
Conveniently located almost opposite Largymore Primary School, this property offers excellent access to local amenities, schools, and transport links.
We endeavour to make our sales particulars accurate and reliable, however, they do not constitute or form part of an offer or any contract and none is to be relied upon as statements of representation or fact. Any services, systems and appliances listed in this specification have not been tested by us and no guarantee as to their operating ability or efficiency is given. All measurements have been taken as a guide to prospective buyers only and are not precise. If you require Clarification or further information on any points, please contact us, especially if you are travelling some distance to view. Fixtures and fittings other than those mentioned are to be agreed with the seller by separate negotiation. Some images have been digitally staged for illustrative purposes. Fixtures, furnishings, and finishes may not reflect the current condition of the property.
Council tax band: X,


