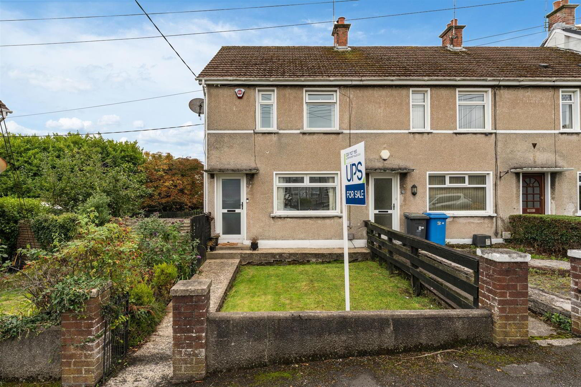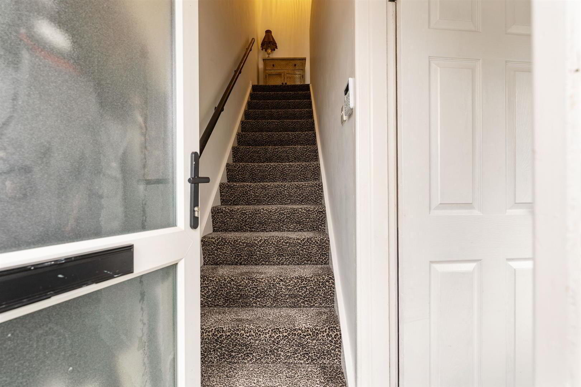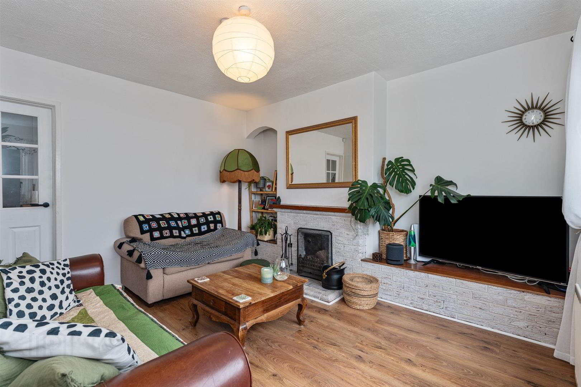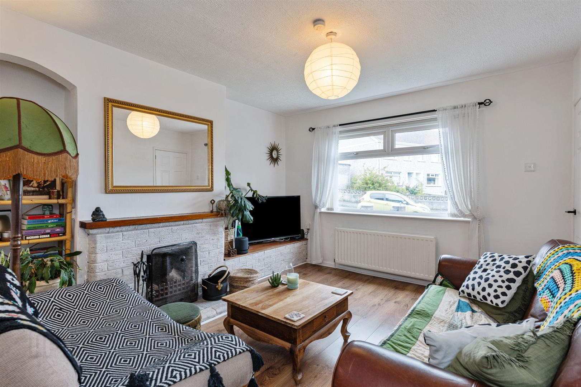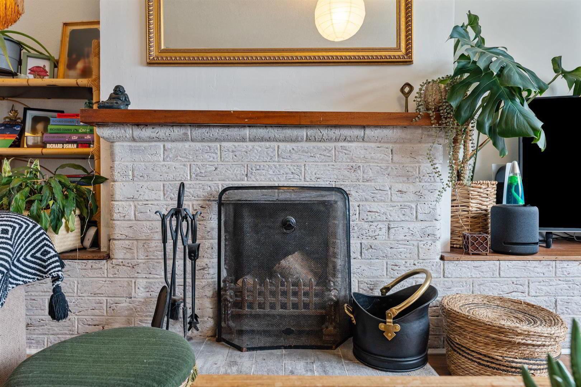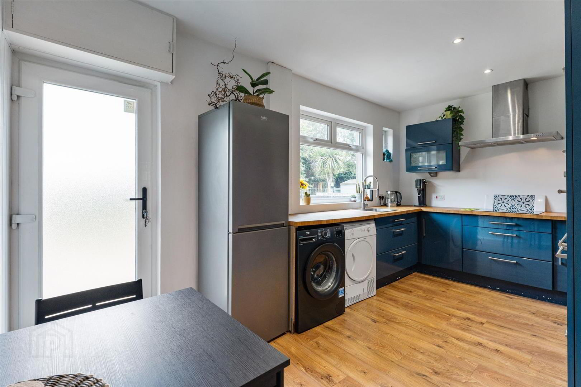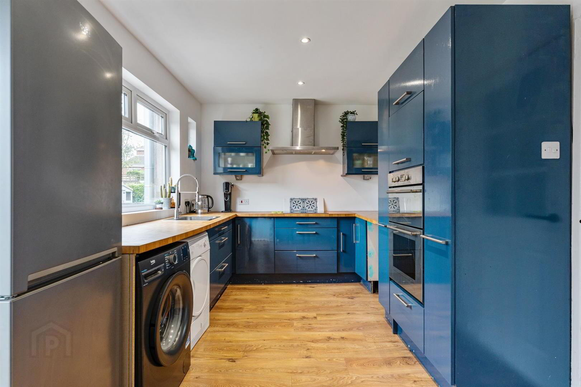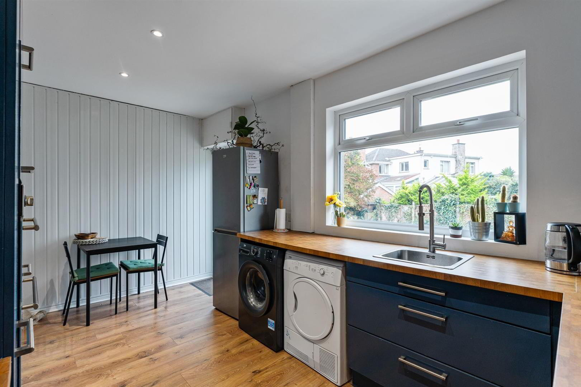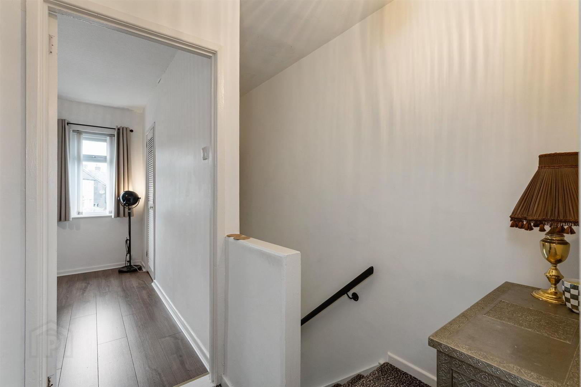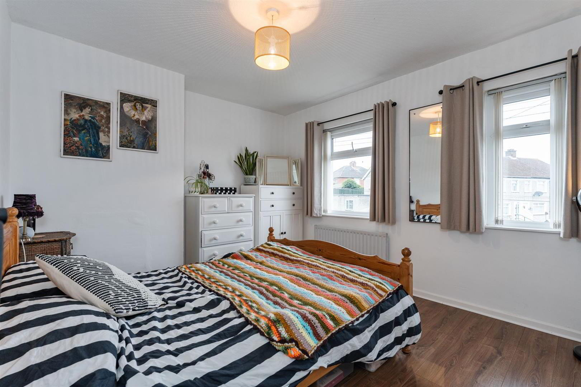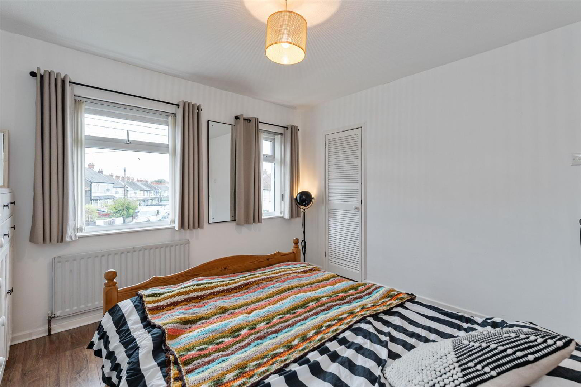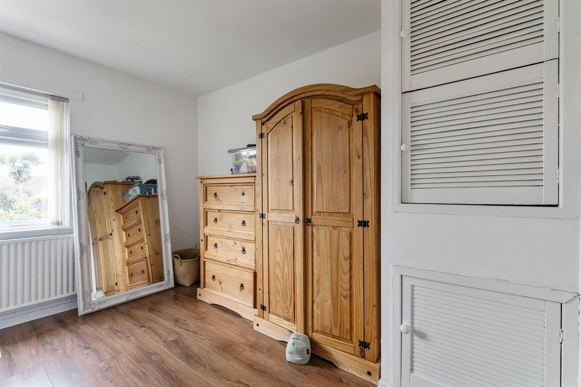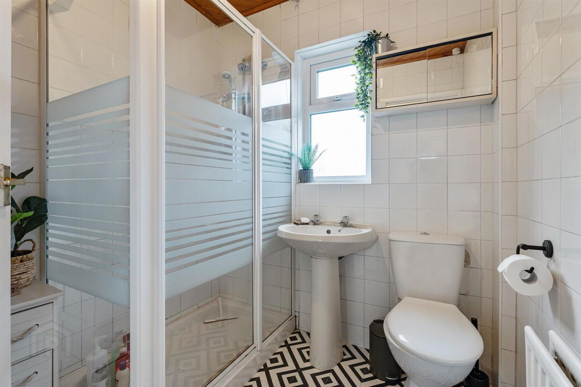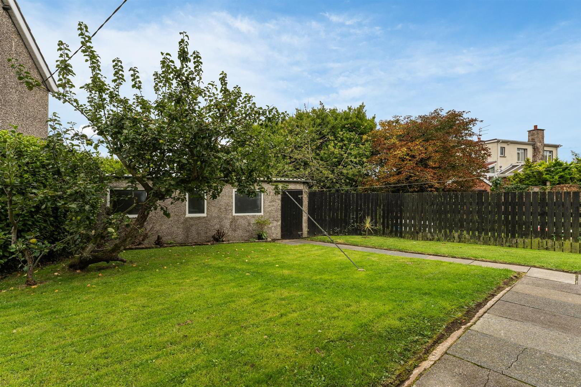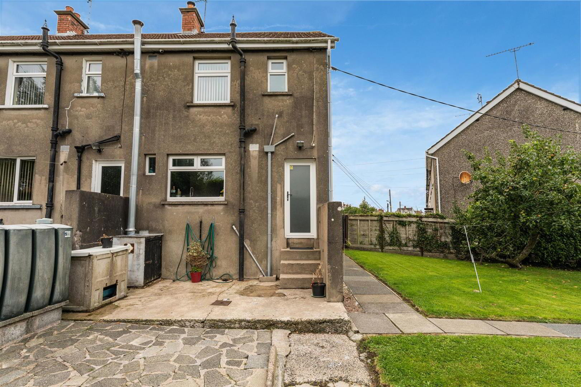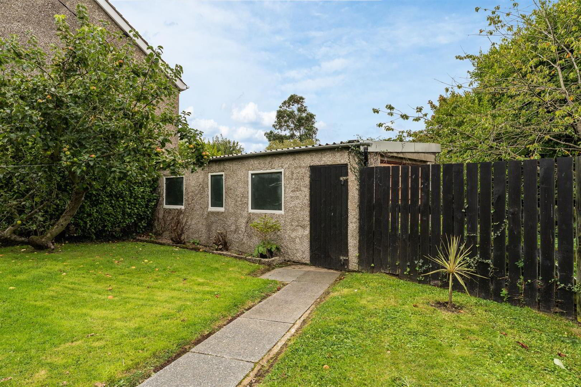63 Grovehill Gardens,
Bangor, BT20 4NS
2 Bed End-terrace House
Offers Over £139,950
2 Bedrooms
1 Bathroom
1 Reception
Property Overview
Status
For Sale
Style
End-terrace House
Bedrooms
2
Bathrooms
1
Receptions
1
Property Features
Tenure
Leasehold
Broadband Speed
*³
Property Financials
Price
Offers Over £139,950
Stamp Duty
Rates
£810.73 pa*¹
Typical Mortgage
Legal Calculator
In partnership with Millar McCall Wylie
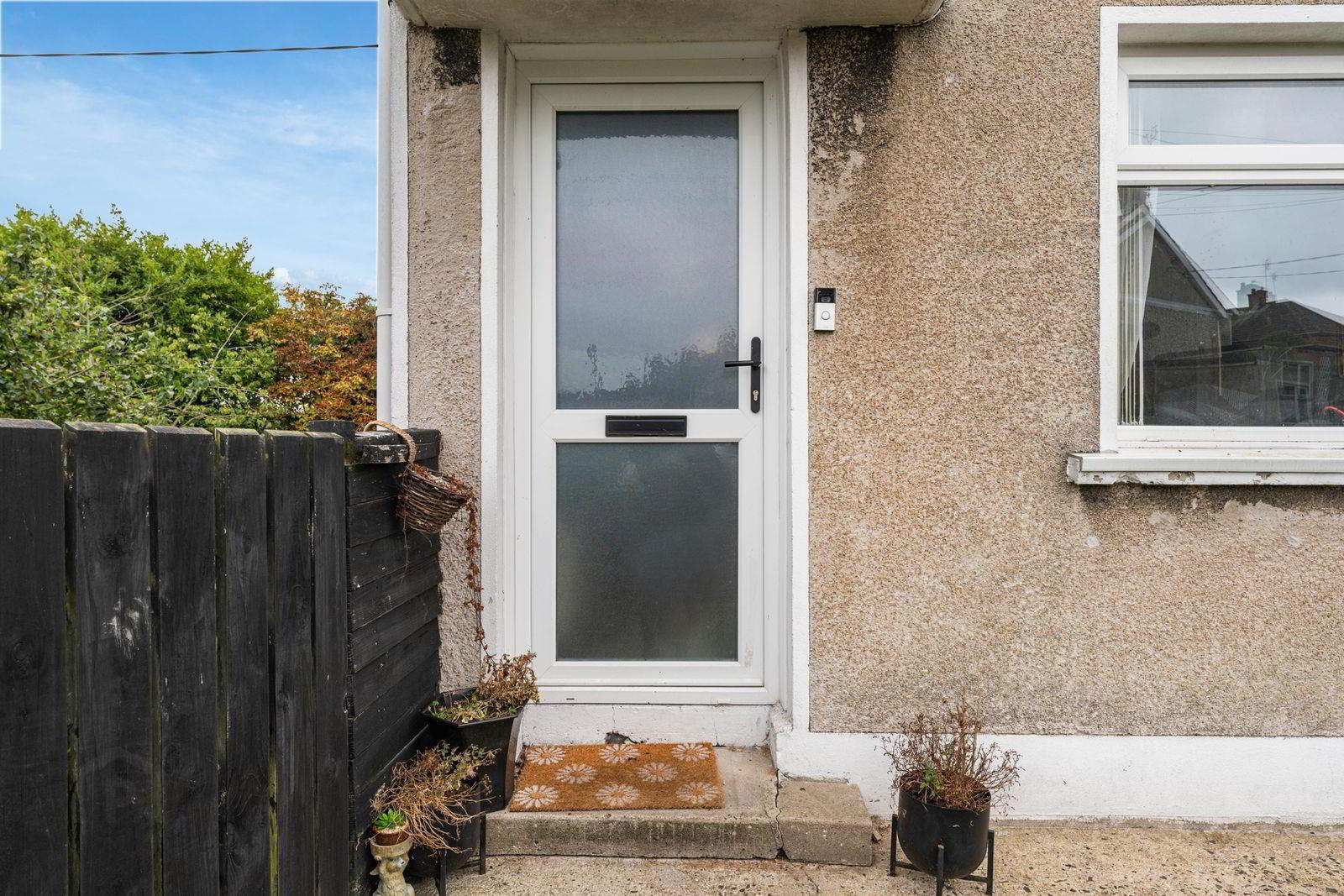
Additional Information
- End Terrace
- 2 Bedrooms
- Lounge / Navy Kitchen
- uPVC Double Glazing
- Oil Fired Heating System
- Shower Room
- Large Detached Garage
- Popular Location
We suggest placing this one well up your list of viewings, if value for money and low cost overheads are part of your property remit.
- ACCOMMODATION
- uPVC double glazed entrance door into ....
- ENTRANCE HALL
- LOUNGE 3.86m x 3.58m (12'8" x 11'9")
- Open fireplace with back boiler, brick surround and tiled hearth.
- KITCHEN 4.62m x 2.77m (15'2" x 9'1")
- Hand painted high and low level cupboards and drawers with oak work surfaces. Built-in Hotpoint 4 ring hob and double oven. Extractor hood with integrated fan and light. Stainless steel sink unit with mixer taps. Plumbed for washing machine and dishwasher. 4 Downlights. Understairs storage cupboard.
- STAIRS TO LANDING
- BEDROOM 1 3.66m x 3.20m (12'0" x 10'6")
- Laminated wood floor. Built-in wardrobe.
- BEDROOM 2 3.48m x 2.59m (11'5" x 8'6")
- Laminated wood floor. Built-in hotpress with lagged copper cylinder and immersion heater.
- SHOWER ROOM
- Comprising: Corner shower with Triton Amber III electric shower. Pedestal wash hand basin. W.C. Tiled walls. Pine ceiling.
- OUTSIDE
- DETACHED GARAGE 7.44m x 3.43m (24'5" x 11'3")
- Up and over door.
- FRONT
- Garden in lawn.
- SIDE
- Garden in lawn.
- REAR
- Crazy paving. PVC oil tank. Boiler house.


