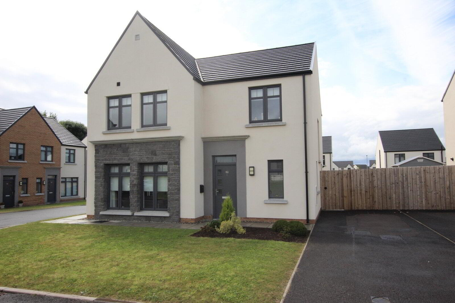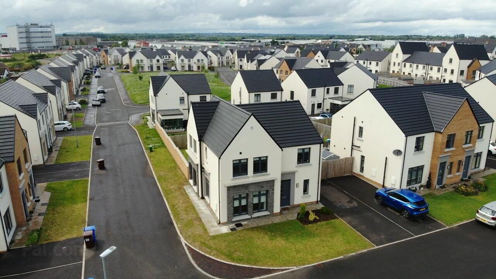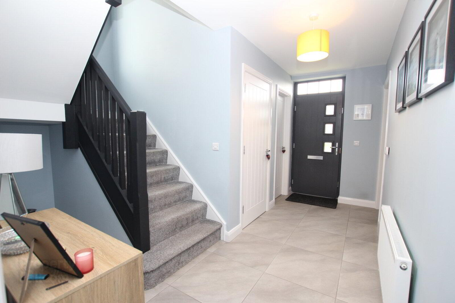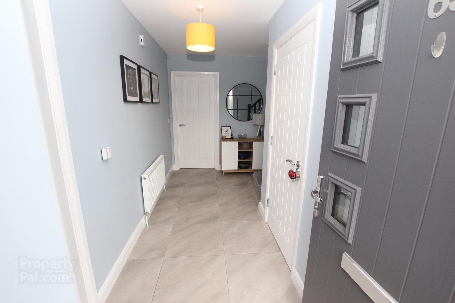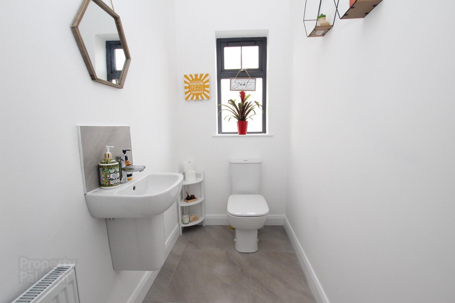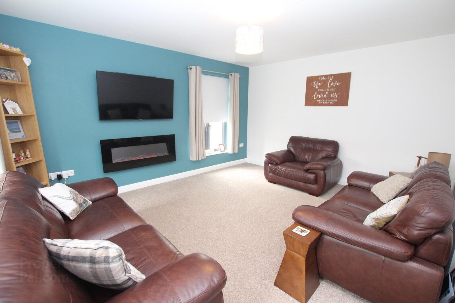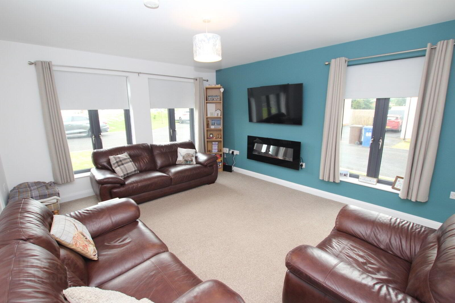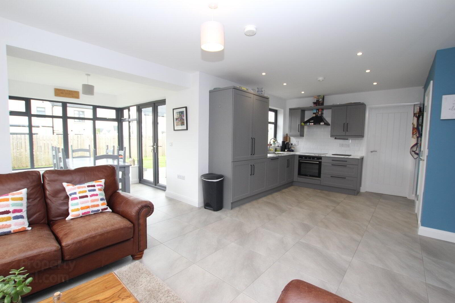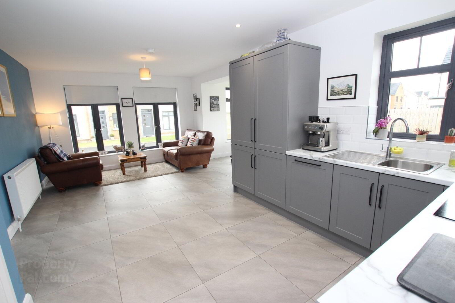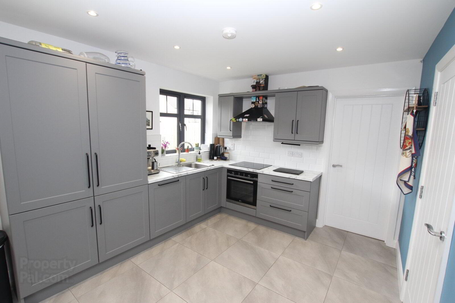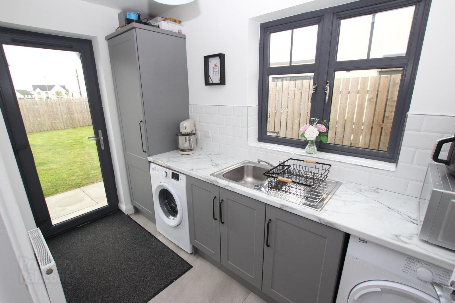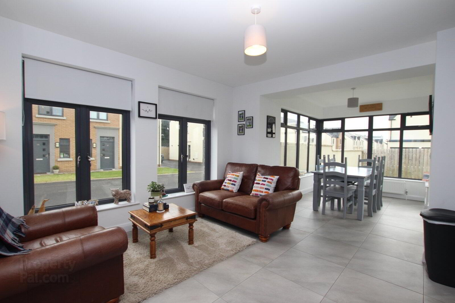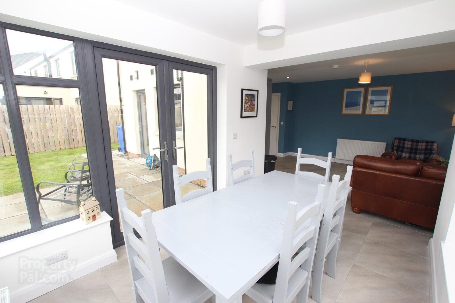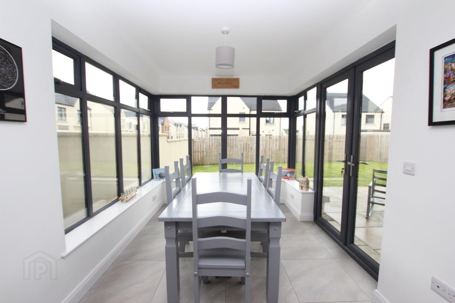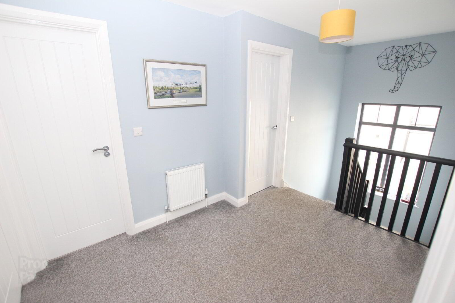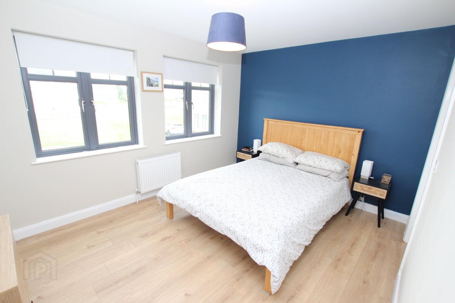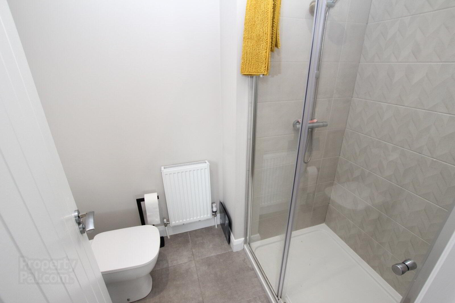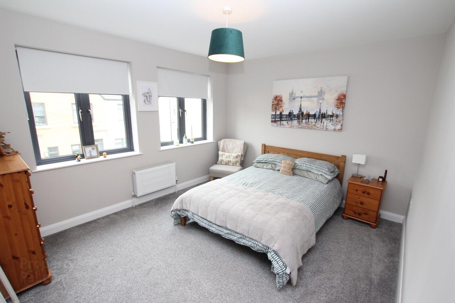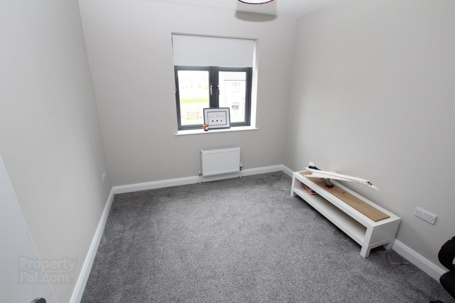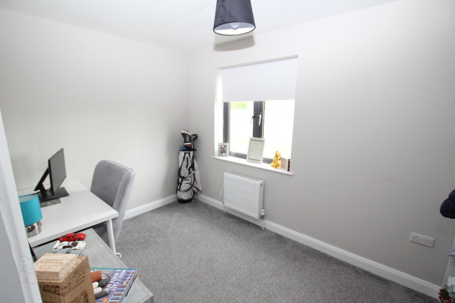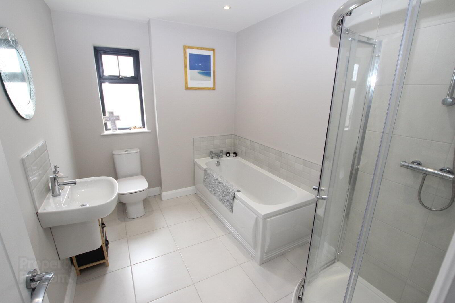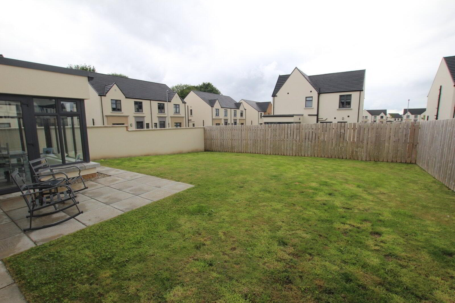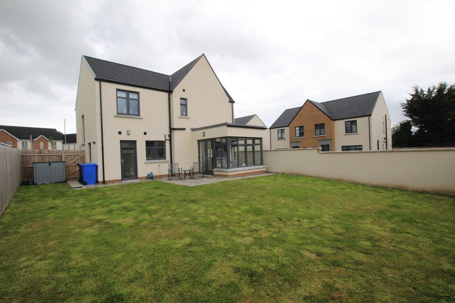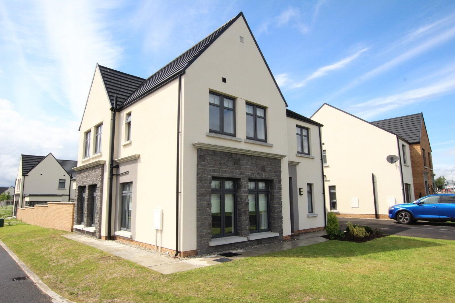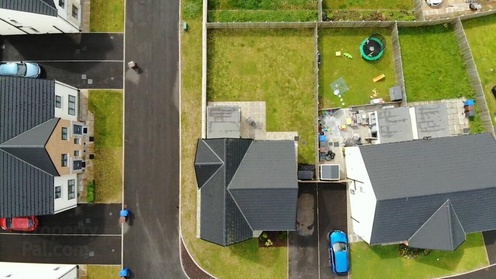63 Ferrard Grange,
Antrim, BT41 4FU
4 Bed Detached House
Offers Around £305,000
4 Bedrooms
2 Bathrooms
2 Receptions
Property Overview
Status
For Sale
Style
Detached House
Bedrooms
4
Bathrooms
2
Receptions
2
Property Features
Tenure
Not Provided
Energy Rating
Property Financials
Price
Offers Around £305,000
Stamp Duty
Rates
£1,534.56 pa*¹
Typical Mortgage
Legal Calculator
In partnership with Millar McCall Wylie
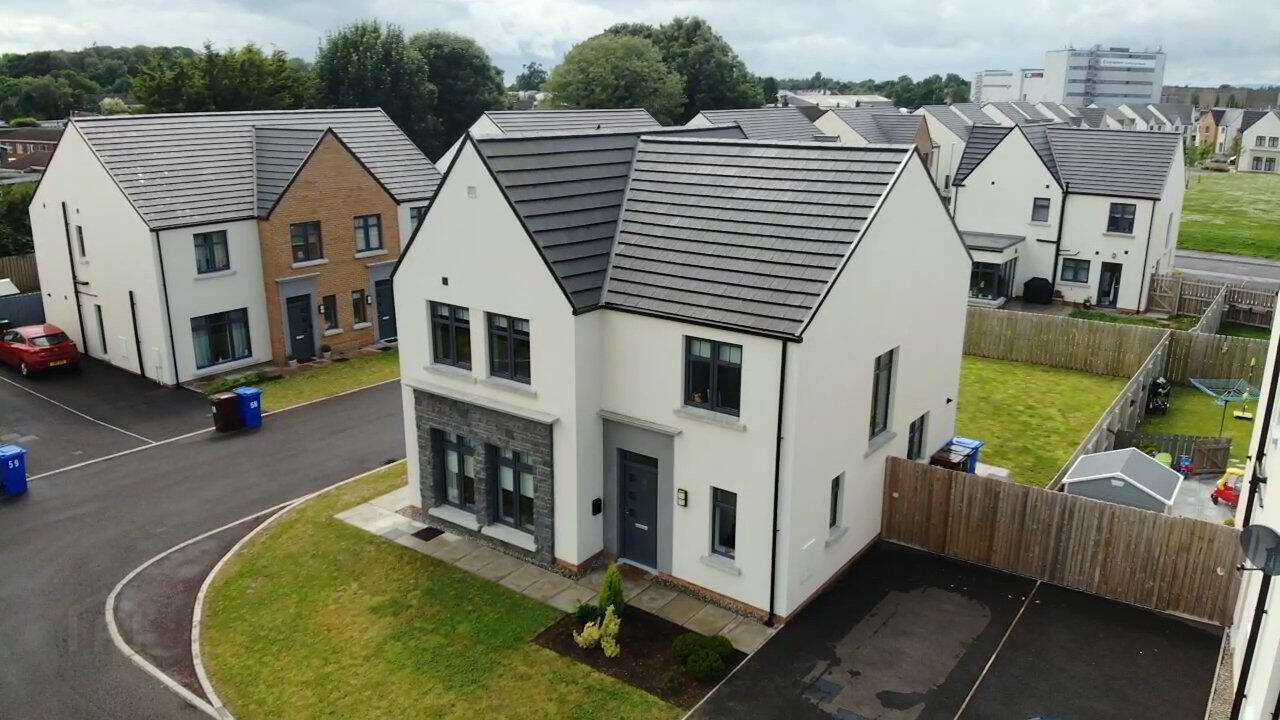
Features
- Stunning Detached Family Home
- Much Sought After Location and Close To Amenities
- Lounge With Wall Mounted Electric Fire
- Luxurious Bespoke Fitted Kitchen and Utility Area
- Extended Sunroom With Access To Rear Garden
- Four Bedrooms (Master With Ensuite)
- Gas Heating And Double Glazed
- Enclosed Rear Garden
Viewing Strictly By Appointment!
- Description
- Reeds Rains are delighted to present for sale this well presented detached home located in the ever popular Ferrard Grange development, Antrim. This property has been finished to exacting standards by the current owner and would make the ideal family home. The property itself comprises lounge, recently installed modern kitchen with a range of high end appliances, utility room and an extended sunroom complete the ground floor. The first floor has four bedrooms (master with ensuite) and stylish bathroom. Further features include gas heating, double glazing and ample off street parking. Number 63 Ferrard Grange boasts a superb garden to the rear with generous patio. Homes in Ferrard Grange are in huge demand and early viewing is recommended to avoid disappointment!
- Entrance Hall
- Welcoming entrance hall complete with tiled flooring. Wired for Intruder alarm. Open under stair storage.
- Downstairs WC
- Low flush W/C and half pedestal wall mounted wash hand basin. Tiled splash back. Fully tiled floor.
- Lounge
- 4.7m x 4m (15'5" x 13'1")
Naturally bright and spacious lounge complete with carpeted flooring. Wall mounted electric fire. - Kitchen With Dining Area Open To:
- 6.6m x 3.78m (21'8" x 12'5")
Excellent range of high and low level units with matching worktop surfaces. Stainless steel drainer unit and sink. Integrated fridge freezer and washing machine. Built in touch point hob and oven with extractor fan overhead. Tiled splashback areas. Recessed spotlights. Open plan to ample casual dining / family area. - Utility Room
- 3.56m x 1.8m (11'8" x 5'11")
Range of low level units with matching work surfaces. Single drainer stainless steel sink unit and mixer taps. Plumbed for washing machine. Space for dryer. Concealed wall mounted gas boiler. Fully tiled floor. PVC double glazed door to rear. Extractor fan. - Sunroom
- 3.05m x 2.6m (10'0" x 8'6")
Open plan access just off family area. Views to rear garden. Tiled flooring and spotlights. Double doors to rear patio. - Stairs To First Floor Landing
- Access to loft. Single radiator. Built in linen cupboard.
- Master Bedroom
- 4m x 3m (13'1" x 9'10")
Complete with wooden laminate flooring. - Ensuite Shower Room
- Modern white suite comprising push button low flush W/C and half pedestal wash hand basin. Fully tiled shower cubicle with thermostatic shower unit. Low voltage down lights. Fully tiled floor and tiled splashback areas. Extractor fan.
- Bedroom Two
- 3.1m x 2.7m (10'2" x 8'10")
Complete with carpeted flooring. - Bedroom Three
- 3.78m x 3.2m (12'5" x 10'6")
Complete with carpeted flooring. - Bedroom Four
- 3.89m x 2.18m (12'9" x 7'2")
Complete with carpeted flooring. - Family Bathroom
- Modern white suite comprising panelled bath with mixer taps. Tiled splash back. Push button low flush W/C and half pedestal wash hand basin with mixer taps. Tiled splash back. Fully tiled shower cubicle with thermostatic shower unit and sliding cubicle doors. Fully tiled floor. Low voltage down lights. Extractor fan.
- Externally
- Garden to front in neat lawn.
- Off Street Parking
- Tarmac drive to side with off street parking for multiple vehicles. Timber pedestrian gate to:
- Enclosed Rear Garden
- Generous lawned garden to the rear of the property. Double doors via the sunroom to paved patio. Gated access to the side of the property. Outside tap and light.


