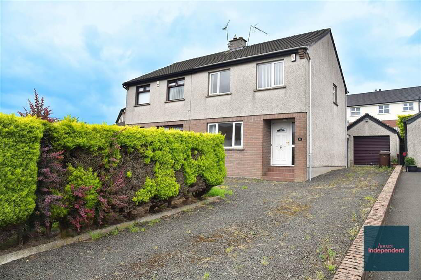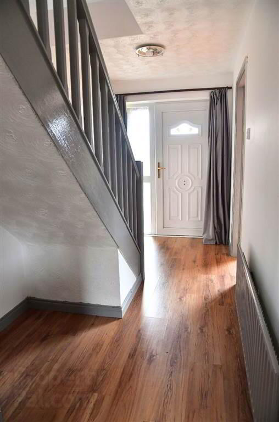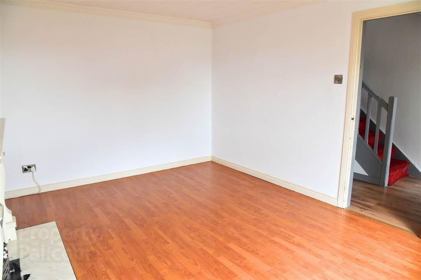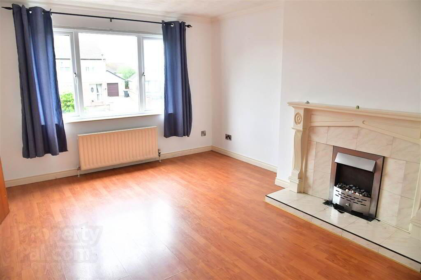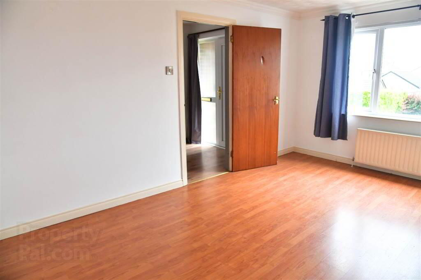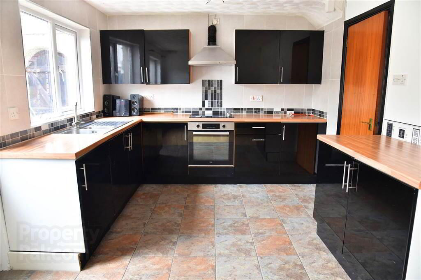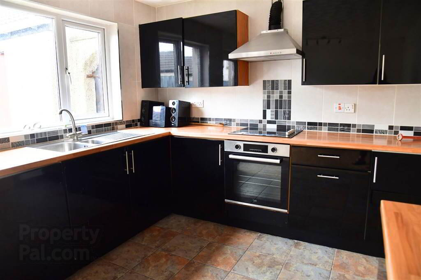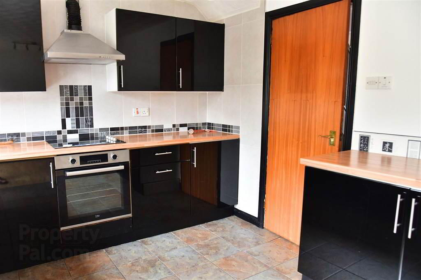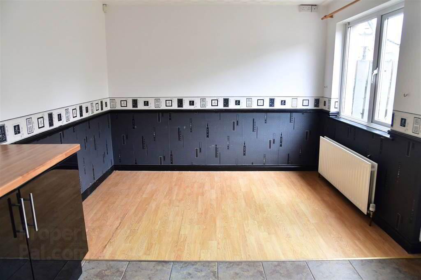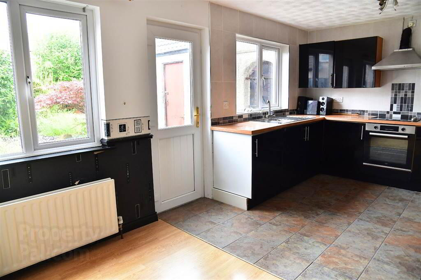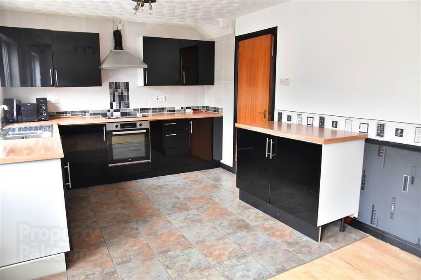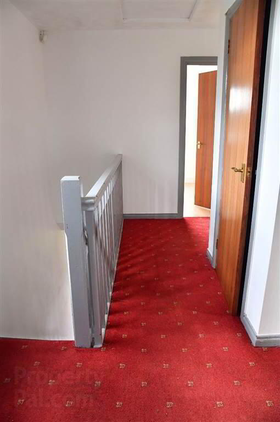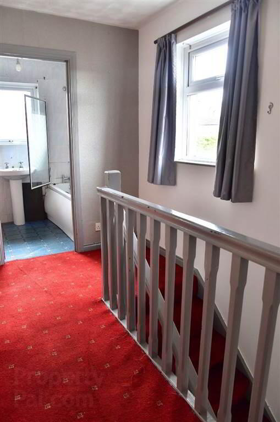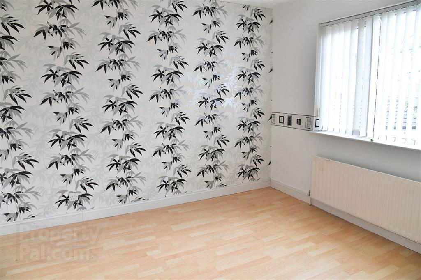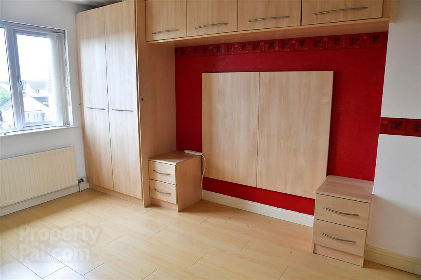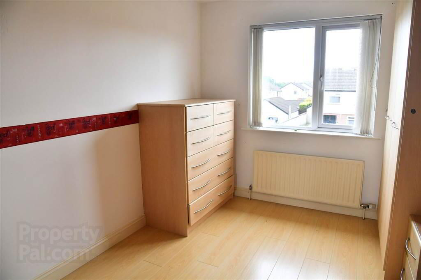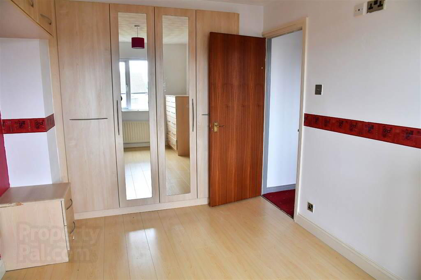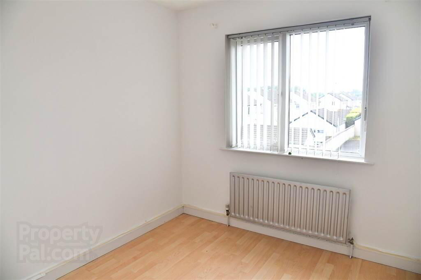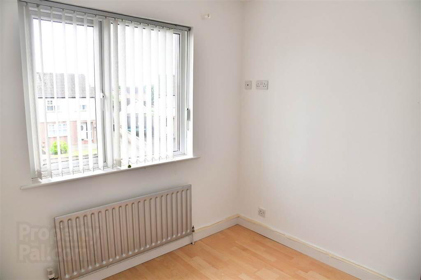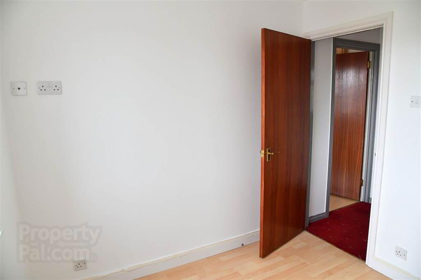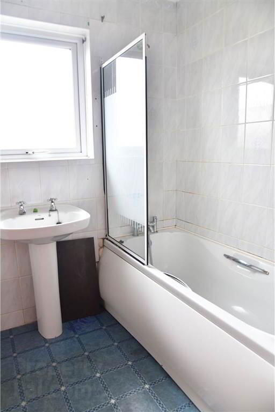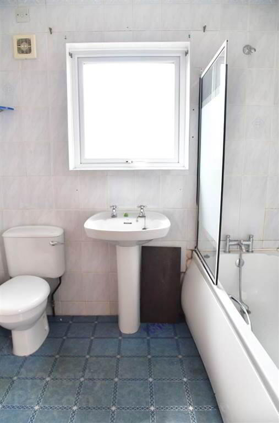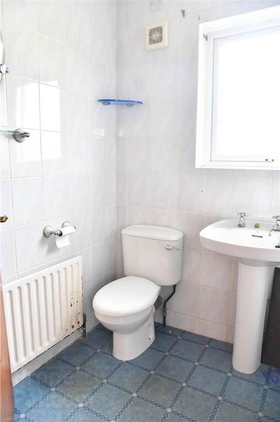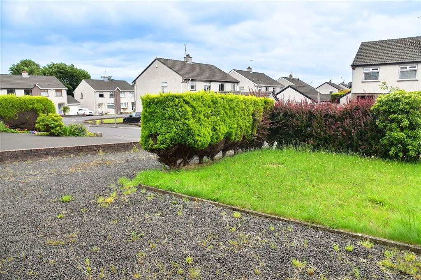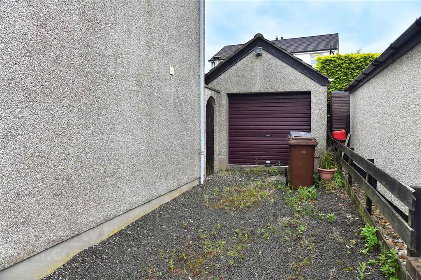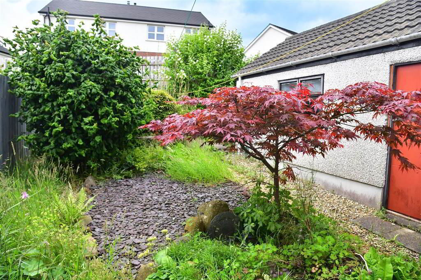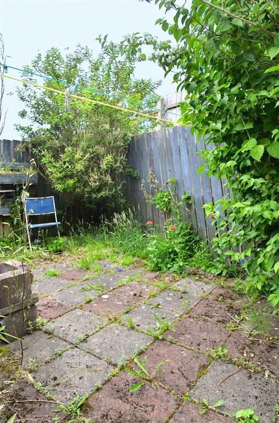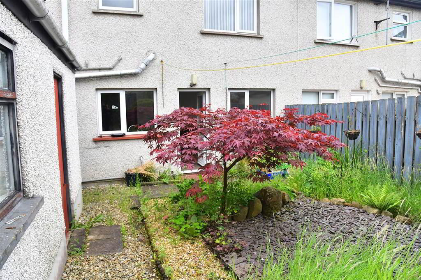63 Fenaghy Park,
Galgorm, Ballymena, BT42 1JT
3 Bed Semi-detached House
Asking Price £150,000
3 Bedrooms
1 Bathroom
1 Reception
Property Overview
Status
For Sale
Style
Semi-detached House
Bedrooms
3
Bathrooms
1
Receptions
1
Property Features
Tenure
Not Provided
Energy Rating
Heating
Oil
Property Financials
Price
Asking Price £150,000
Stamp Duty
Rates
Not Provided*¹
Typical Mortgage
Legal Calculator
In partnership with Millar McCall Wylie
Property Engagement
Views Last 7 Days
406
Views Last 30 Days
2,294
Views All Time
11,374
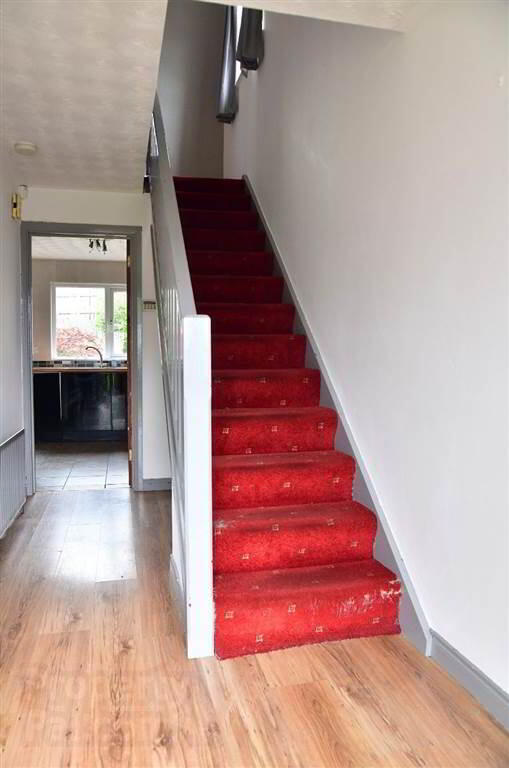
Additional Information
- Semi-detached house
- Open plan Kitchen/Diner
- 3 Bedrooms
- Bathroom with 3 piece White suite
- Oil fired heating system
- UPVC double glazed windows
- Detached Garage with roller door
- Spacious off street parking to gravelled driveway
- Garden to front in lawn, flagged patio area bounded by wooden fencing
- Walking distance to Gracehill Primary School
Public Notice
Address: 63 Fenaghy Park, Galgorm, Ballymena, County Antrim, BT42 1JT.
We are acting in the sale of the above property and have received an offer of £150,000.
Any interested parties must submit any higher offers in writing to the selling agent before an exchange of contracts takes place. EPC rating - 56 D
Ground Floor
- ENTRANCE HALL:
- with staircase to first floor. Laminated wooden flooring.
- LOUNGE:
- 4.79m x 3.46m (15' 9" x 11' 4")
with electric inset fireplace with tiled surround and hearth. Laminated wooden flooring. - KITCHEN WITH DINING AREA :
- 5.37m x 3.02m (17' 7" x 9' 11")
with a range of fitted eye and low level units with chrome handles. Stainless steel sink unit and drainer with stainless steel mixer tap. Integrated 4 ring electric hob and oven with stainless steel extractor fan. Space for fridge/freezer. Splashback tiling. Tiled flooring. Laminated wooden flooring to dining area. Door to rear.
First Floor
- LANDING:
- with hotpress with shelved storage. Access to loft.
- BEDROOM (1):
- 3.38m x 3.07m (11' 1" x 10' 1")
- BEDROOM (2):
- 3.91m x 2.61m (12' 10" x 8' 7")
- BEDROOM (3):
- 2.62m x 2.59m (8' 7" x 8' 6")
- BATHROOM:
- with 3 piece white suite comprising LFWC, WHB and panelled bath with shower over. Tiled walls. Tiled flooring.
Outside
- GARAGE:
Directions
Fenaghy Park is located on the edge of Galgorm village.


