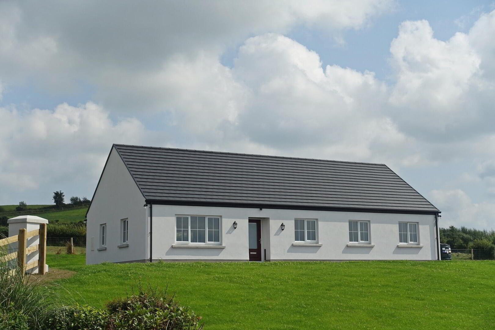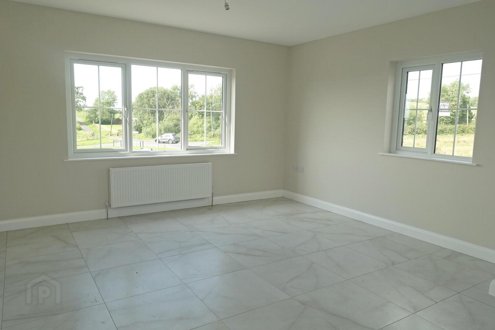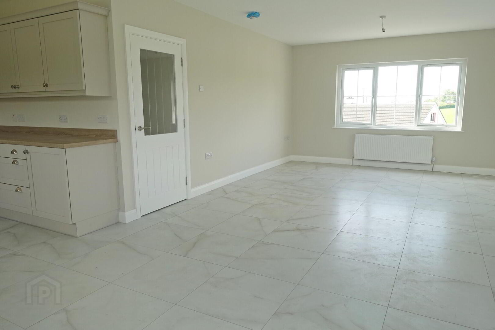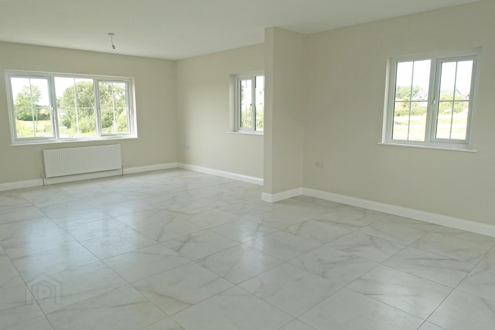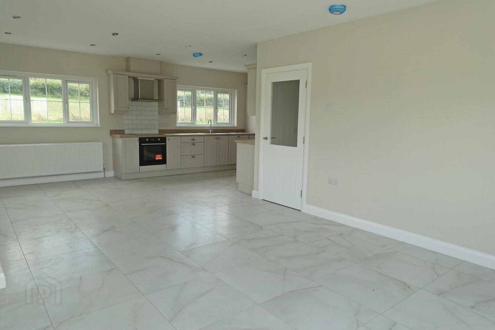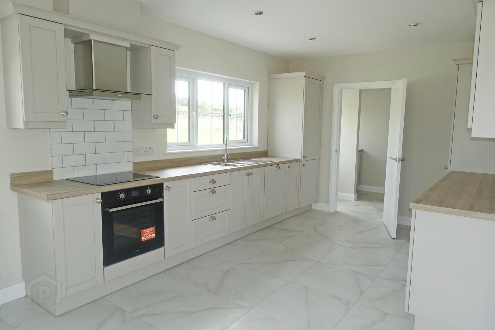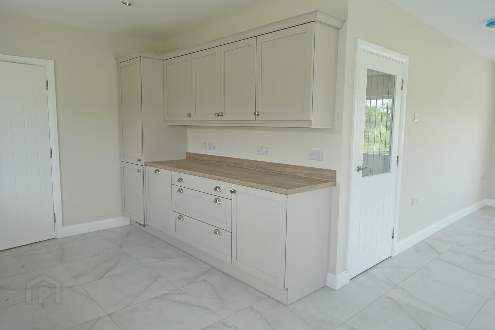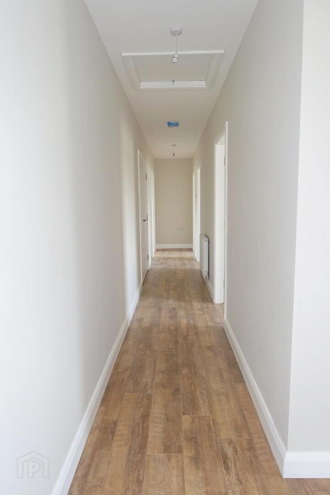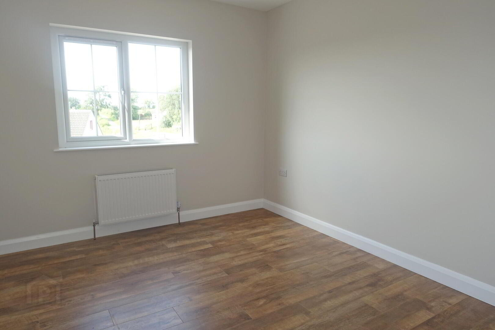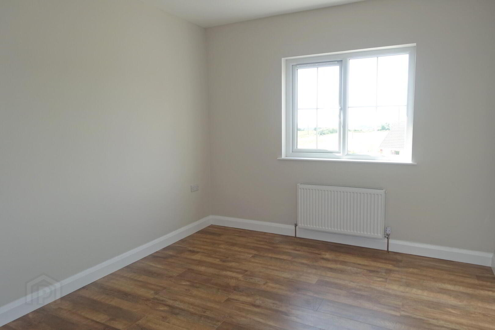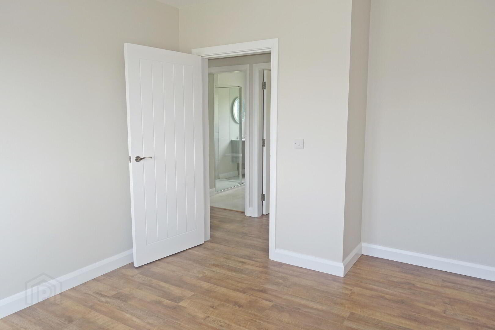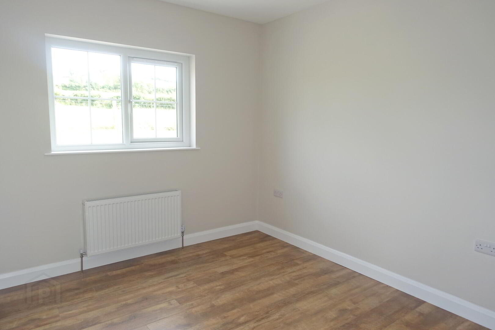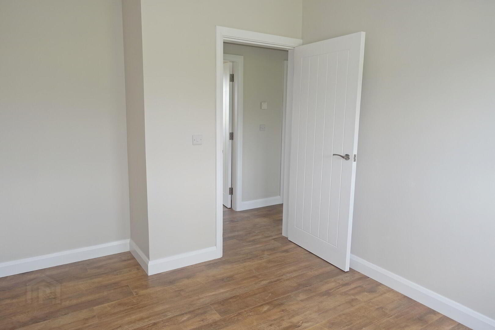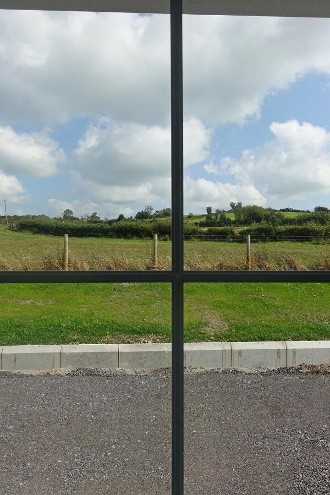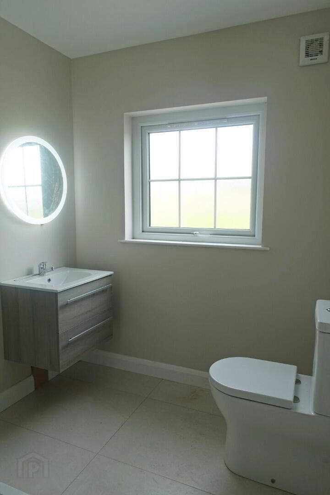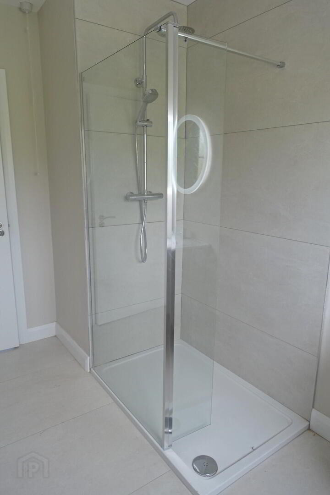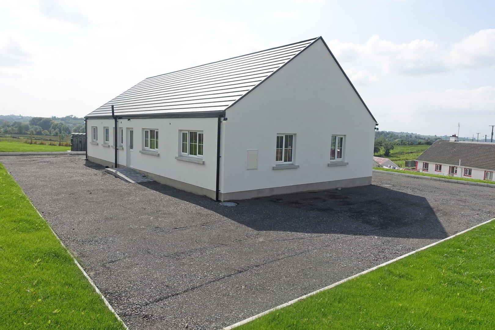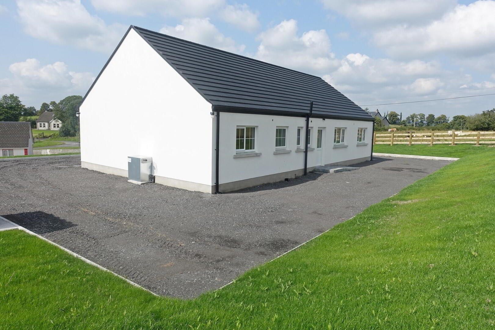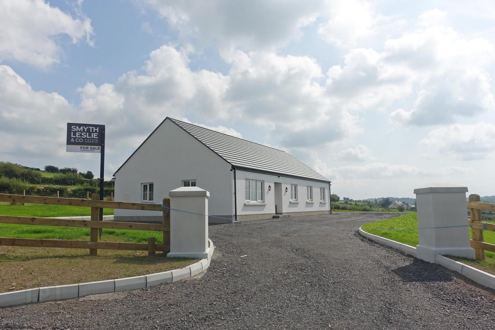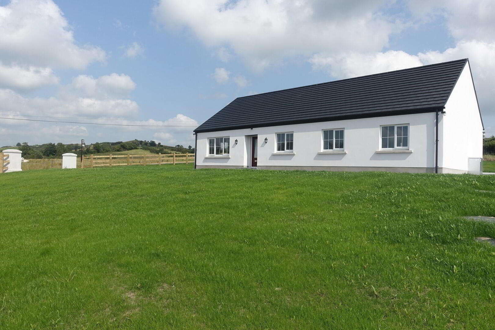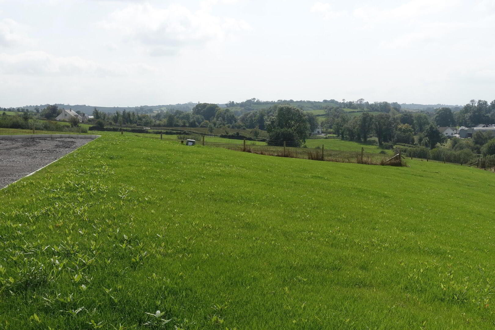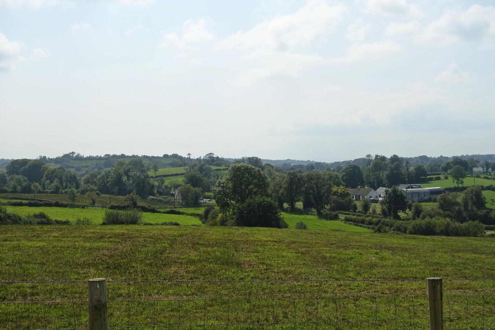63 Cloy Road,
Ederney, BT93 0JJ
4 Bed Detached Bungalow
Guide Price £268,000
4 Bedrooms
1 Bathroom
2 Receptions
Property Overview
Status
For Sale
Style
Detached Bungalow
Bedrooms
4
Bathrooms
1
Receptions
2
Property Features
Tenure
Not Provided
Heating
Oil
Property Financials
Price
Guide Price £268,000
Stamp Duty
Rates
Not Provided*¹
Typical Mortgage
Legal Calculator
Property Engagement
Views Last 7 Days
466
Views Last 30 Days
2,065
Views All Time
4,510
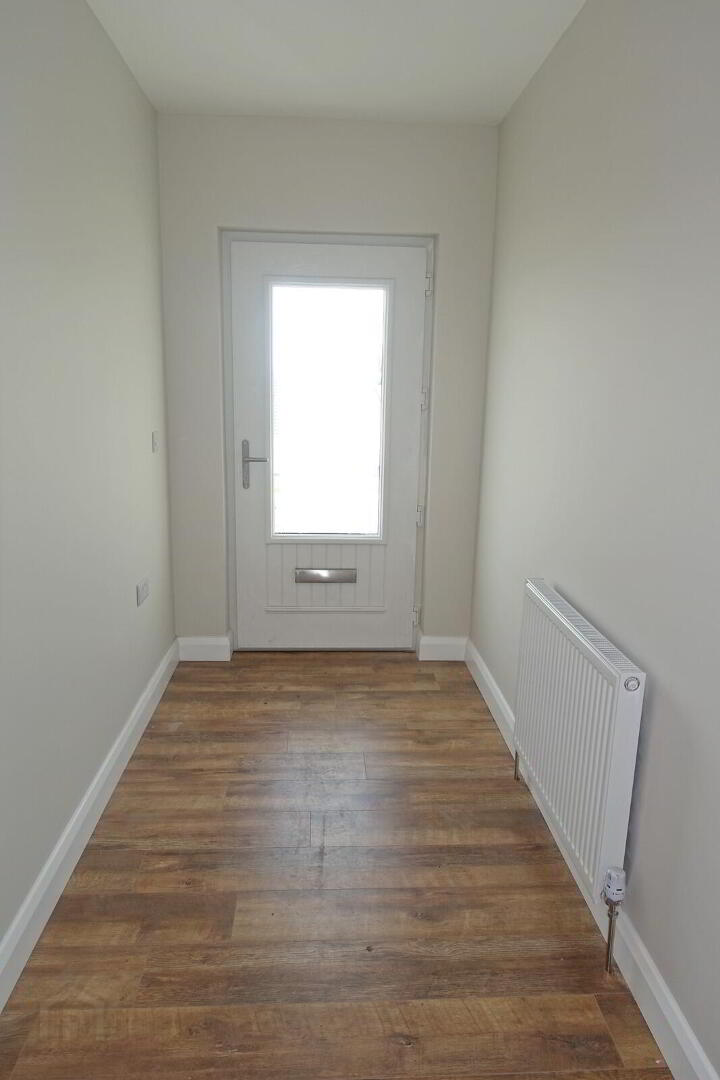
Additional Information
- Oil Fired Central Heating & PVC Double Glazing
- Newly Constructed
- Complete Turnkey Finish
- Open Plan Living Space
- Flexible Bedroom Accommodation
- Centrally Located Within A Popular Location
- 4.5 Miles to Irvinestown, 2.3 Miles to Ederney
- Elevated Position Affording Views Of The Surrounding Landscape
- New Build Living In A Lovely Country Setting
Located within a popular location, 4.5 miles to Irvinestown, 2.3 miles to Ederney and 1.8 miles to Lack and the main Omagh Road, this new build bungalow residence offers a unique opportunity to obtain a modern build home at the heart of wonderful countryside.
Constructed and finished to a high standard the interior provides an attractive range of flexible accommodation, highlighted by its open plan living space that affords the perfect focal point, further complimented by its flexible bedroom accommodation allowing for easy living. Its interior has been thoughtfully finished including a modern fitted kitchen that will appeal to many.
Insulated to modern standards this modern home provides the perfect opportunity for new build living at the heart of beautiful countryside.
ACCOMMODATION DETAILS:
GROUND FLOOR:
Entrance Hall: 13’9” x 4’10”
PVC exterior door with glazed inset, laminate flooring.
Open Plan Living & Kitchen Space:
Lounge: 14’ x 11’8 Tiled floor.
Dining Area: 13’11” x 13’10” Tiled floor, recessed lighting.
Kitchen: 10’4” x 9’8” Fitted kitchen with a range of high & low level units, integrated hob, oven & grill, extractor fan hood, dishwasher, fridge freezer, stainless steel sink unit, recessed lighting.
Utility Room: 10’9” x 6’11”
Fitted units, stainless steel sink unit, plumbed for washing machine, tiled floor.
Toilet: 8’4” x 2’7”
Wc, tiled floor.
Hallway: 27’2” x 3’6”
Laminate flooring, Hotpress with pressurised water tank.
Bedroom (1): 11’7” x 10’1” & 4’2” x 2’
Laminate flooring.
Bedroom (2): 10’4” x 9’3” & 4’1” x 1’11”
Laminate flooring.
Bedroom (3): 11’7”x 10’1”
Laminate flooring.
Bedroom (4): 11’7” x 10’4”
Laminate flooring.
Bathroom: 10’5” x 6’8”
White suite, shower cubicle with thermostatically controlled shower, tiled floor & splash back, heated towel rail.
OUTSIDE:
The drive and grounds have been laid out to provide parking space to the front and side, gardens to the front, rear and side. The front and side garden provide the potential for ideal outside space to capture the surrounding views and the afternoon and evening sun.
Rateable Value: Not yet assessed.
VIEWINGS STRICTLY BY APPOINTMENT WITH THE SELLING AGENTS TEL (028) 66320456


