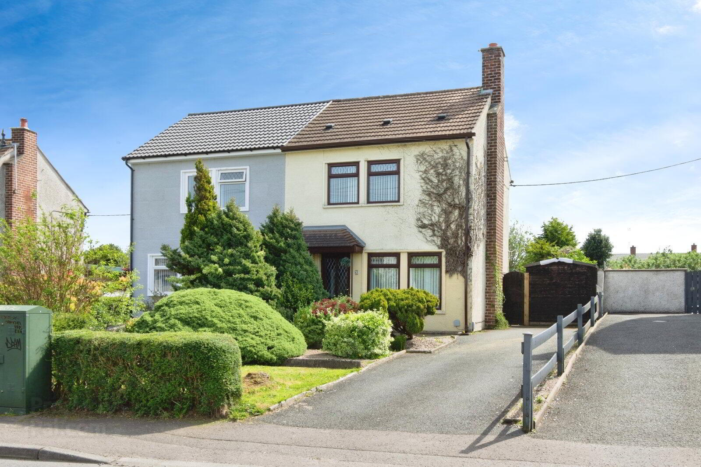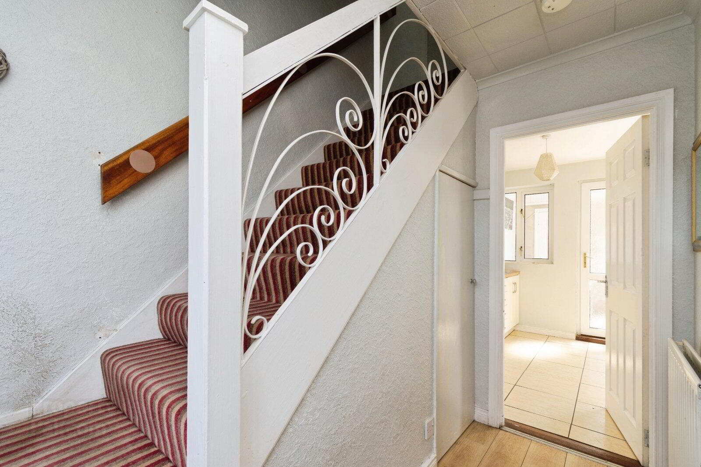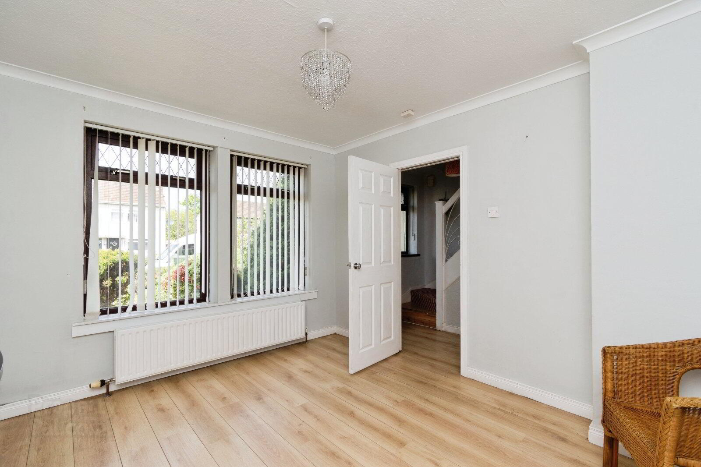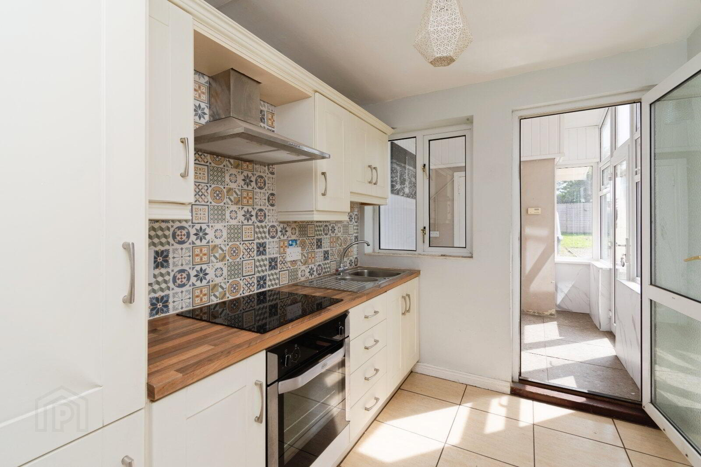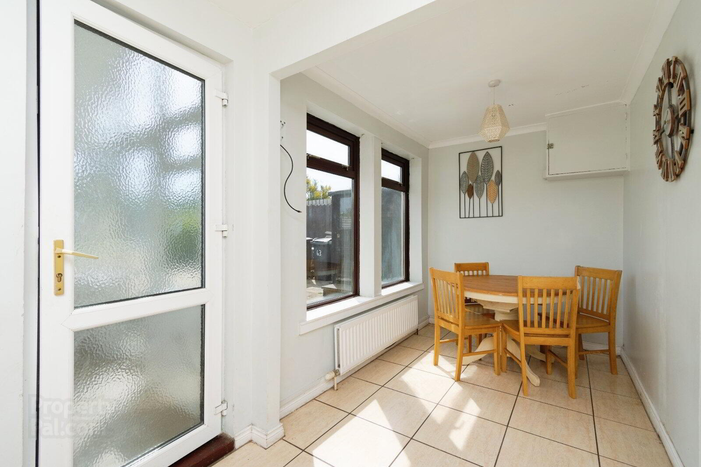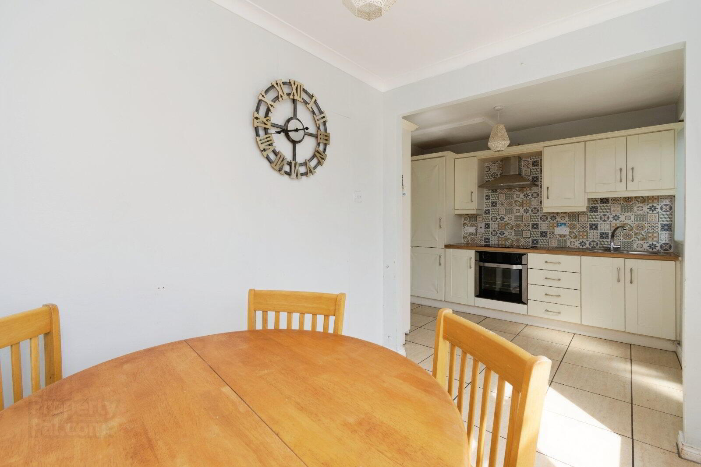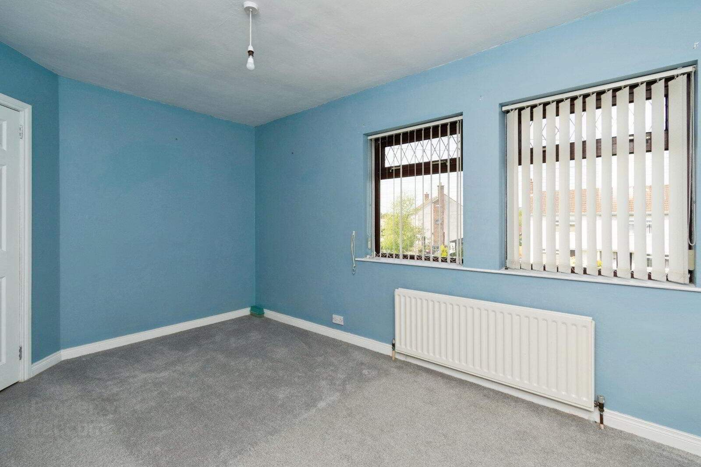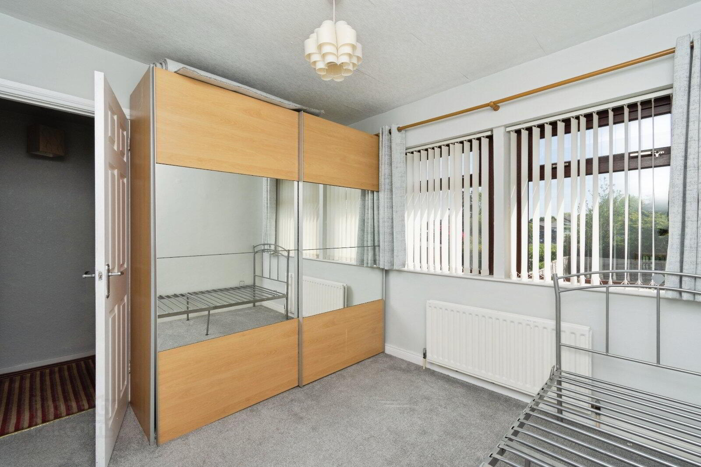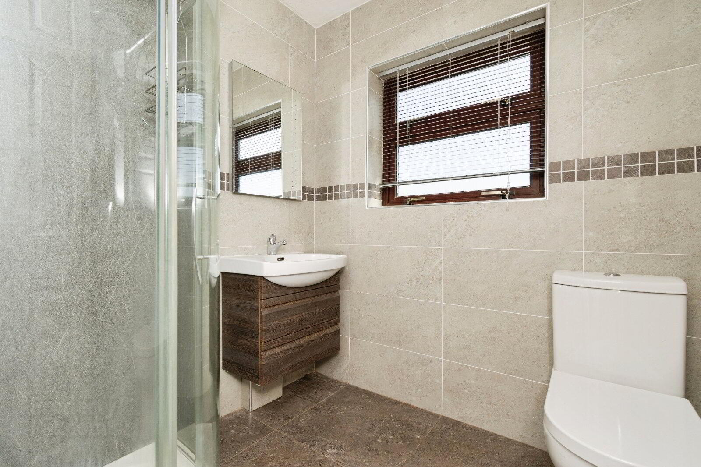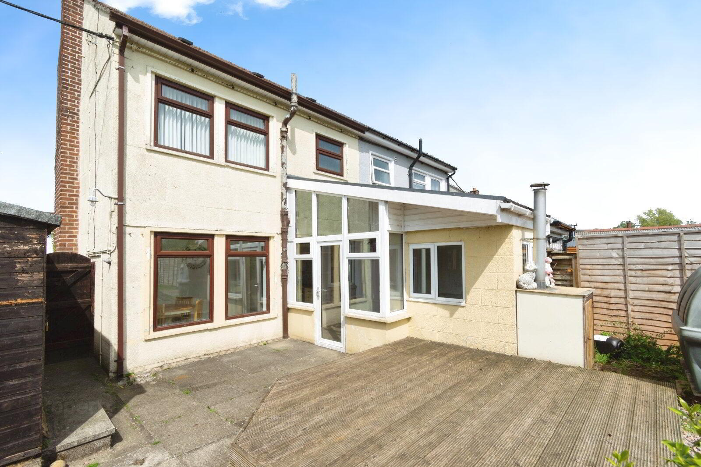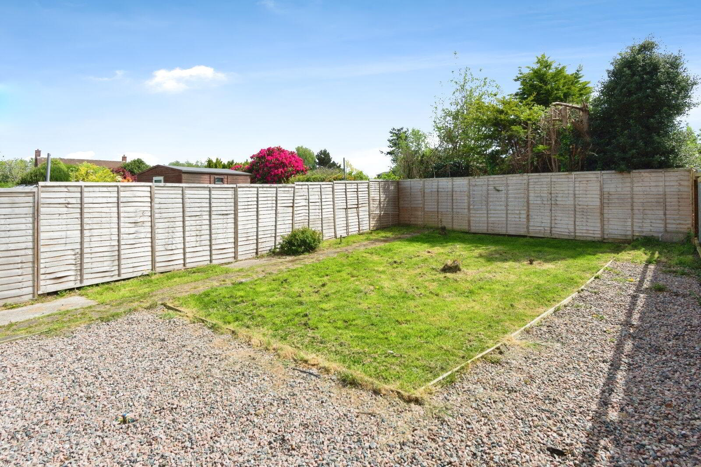63 Benson Street,
Lisburn, BT28 2AD
2 Bed Semi-detached House
Asking Price £95,000
2 Bedrooms
1 Bathroom
1 Reception
Property Overview
Status
For Sale
Style
Semi-detached House
Bedrooms
2
Bathrooms
1
Receptions
1
Property Features
Tenure
Not Provided
Broadband
*³
Property Financials
Price
Asking Price £95,000
Stamp Duty
Rates
£727.84 pa*¹
Typical Mortgage
Legal Calculator
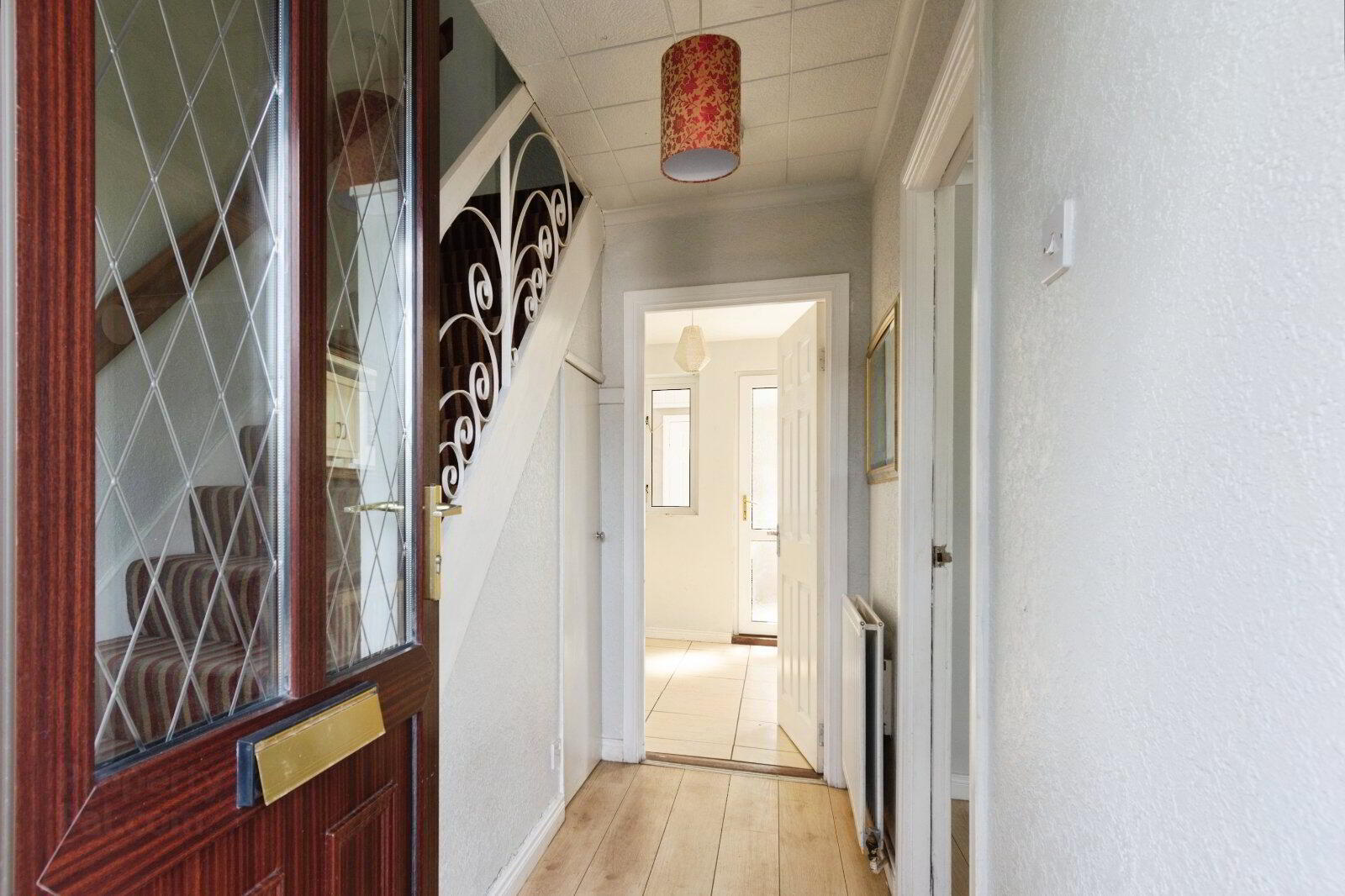
Features
- Cash Offers Only
- Attractive Semi-Detached Home
- Highly Convenient Location
- Living Room
- Fitted Kitchen/ Dining Area
- Two Bedrooms
- Shower Room
- Oil Fired Heating/ Double Glazing
- Impressive Rear Gardens
Cash Offers Only
An attractive two bedroom semi-detached home with convenience to many local amenities and an excellent rear garden and off street parking. A great investors opportunity.
CASH OFFERS ONLY
-This charming semi-detached house boasts, living room, kitchen with separate dining area, two spacious bedrooms, shower room and an impressive rear garden.
Situated in a convenient and most sought-after neighbourhood, this property offers a peaceful retreat while being conveniently located near local amenities, including Tescos and Lidl within walking distance and transport links to further afield, a short drive away.
Enjoy the convenience of off-street parking and a private garden, perfect for relaxing or entertaining guests. All in all, a most desirable location, this property is ideal for investors looking for a good opportunity. Contact us today to arrange a viewing.
- Entrance Hall
- Laminate flooring
- Living Room
- 3.68m x 3.12m (12'1" x 10'3")
Feature fireplace, laminate flooring - Fitted Kitchen/ Dining Area
- 5.18m x 2.87m (16'12" x 9'5")
An array of high and low level units, single drainer stainless steel unit, built-in oven and hob unit. laminate work tops, tiled flooring. - Rear Hallway
- 2.6m x 2.1m (8'6" x 6'11")
Leading to utility Room - Utility Room
- 1.63m x 1.63m (5'4" x 5'4")
Plumbed for washing machine - Landing
- Bedroom 1
- 4.22m x 2.87m (13'10" x 9'5")
- Bedroom 2
- 3.15m x 2.87m (10'4" x 9'5")
- Shower Room
- Separate shower cubicle, wash hand basin, low level WC.
- Rear Gardens
- Part patio area with decking and rear in lawns. Oil fired boiler, oil storage tank.
- Driveway/ Car Parking Sapces


