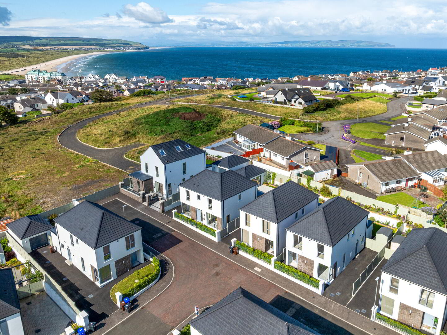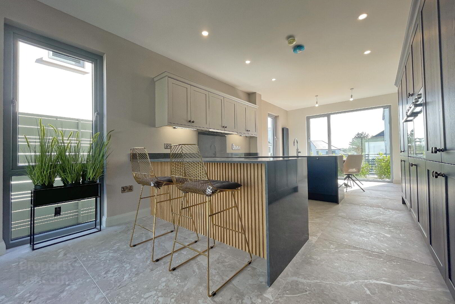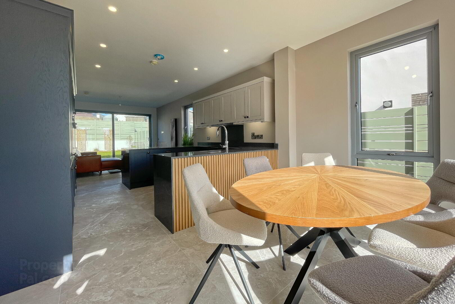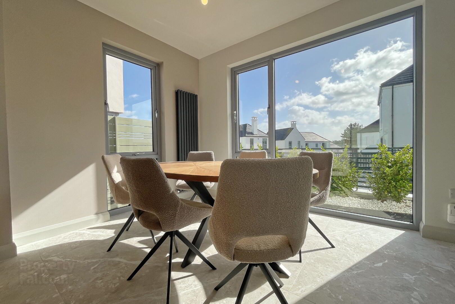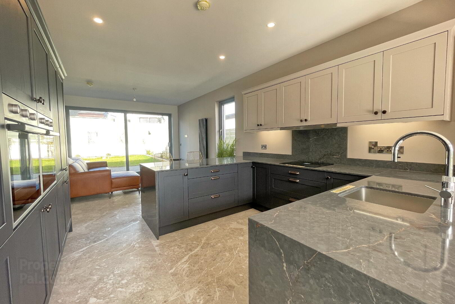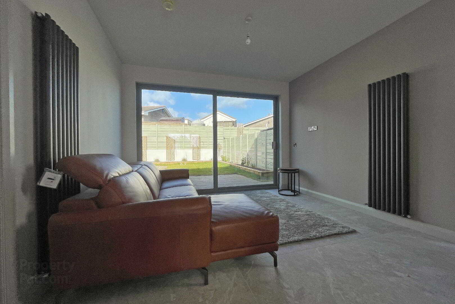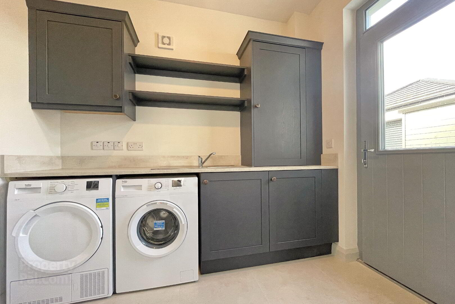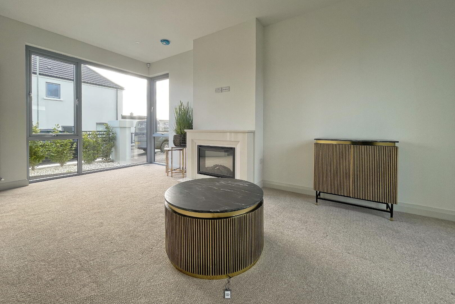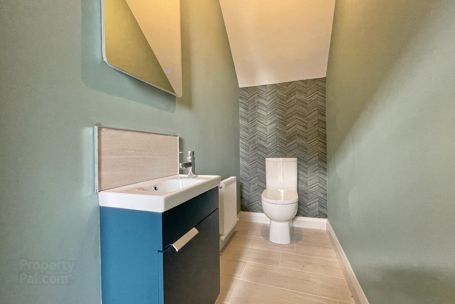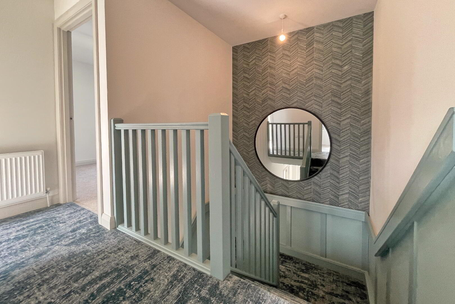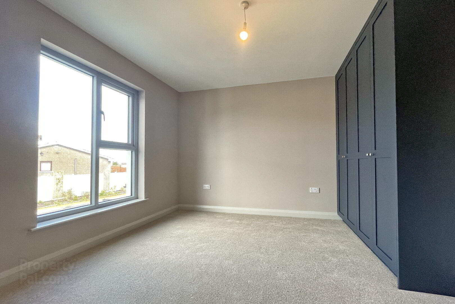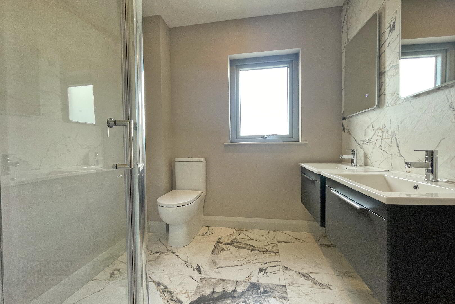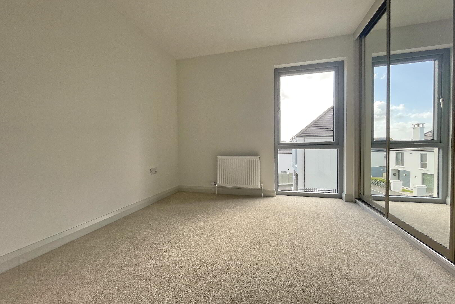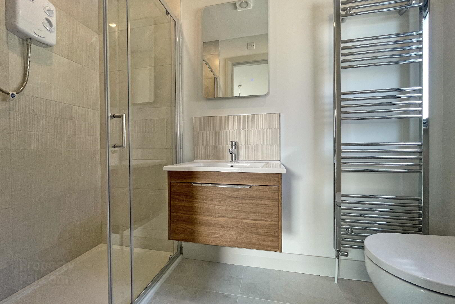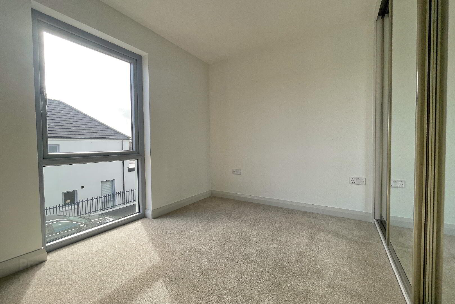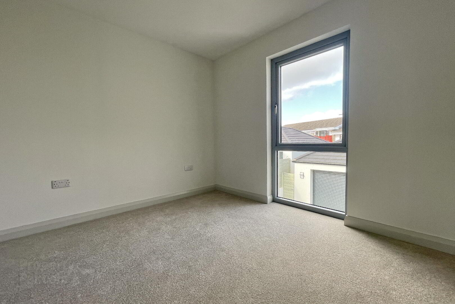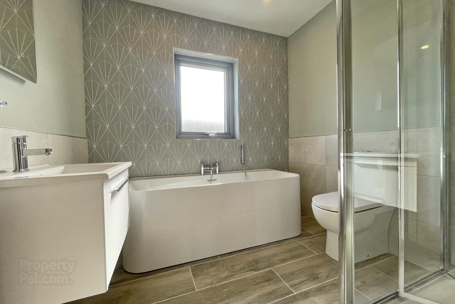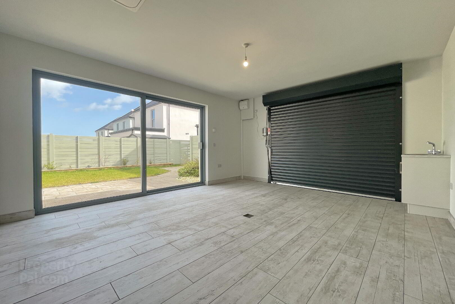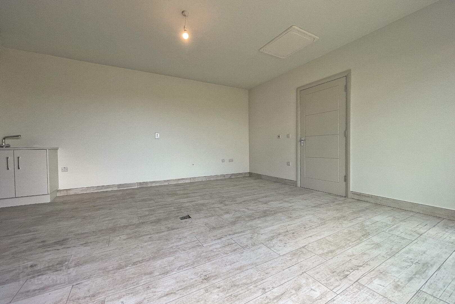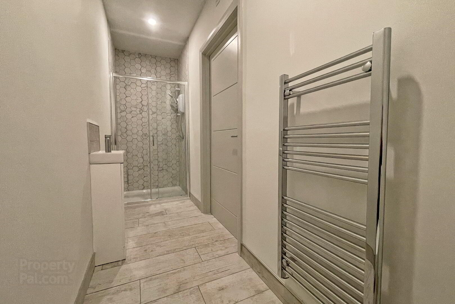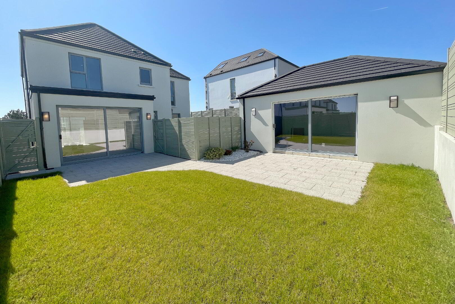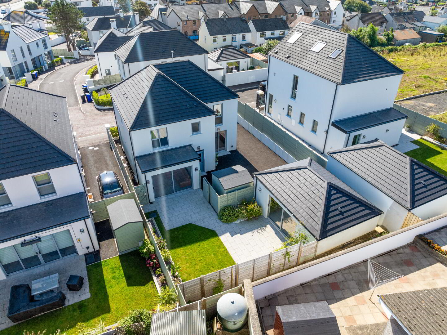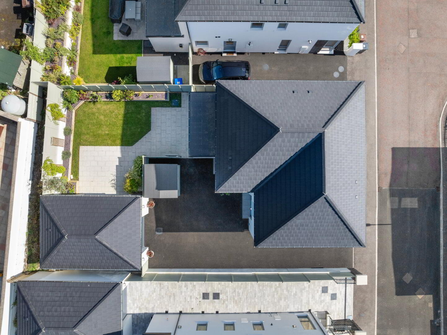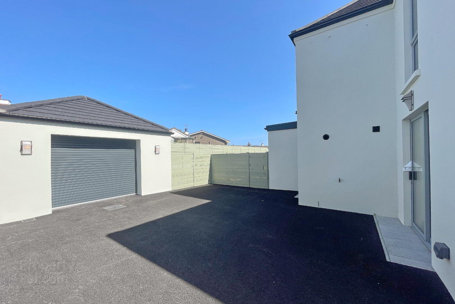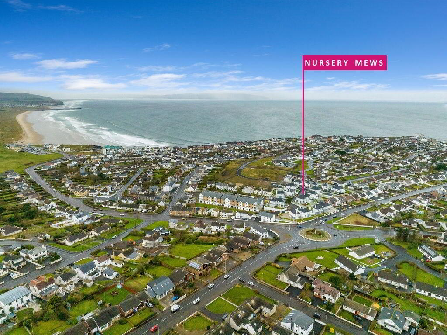The Dunluce, Nursery Mews,
Portstewart
4 Bed Detached House
This property forms part of the Nursery Mews development
Price £595,000
4 Bedrooms
3 Bathrooms
2 Receptions
Marketed by multiple agents
Property Overview
Status
For Sale
Style
Detached House
Bedrooms
4
Bathrooms
3
Receptions
2
Property Features
Size
172.4 sq m (1,856 sq ft)
Tenure
Not Provided
Heating
Gas
Property Financials
Price
£595,000
Stamp Duty
Rates
Not Provided*¹
Typical Mortgage
Property Engagement
Views Last 7 Days
301
Views Last 30 Days
1,147
Views All Time
19,414
Nursery Mews Development
| Unit Name | Price | Size |
|---|---|---|
| Site 5 Nursery Mews | £595,000 | 1,856 sq ft |
Site 5 Nursery Mews
Price: £595,000
Size: 1,856 sq ft
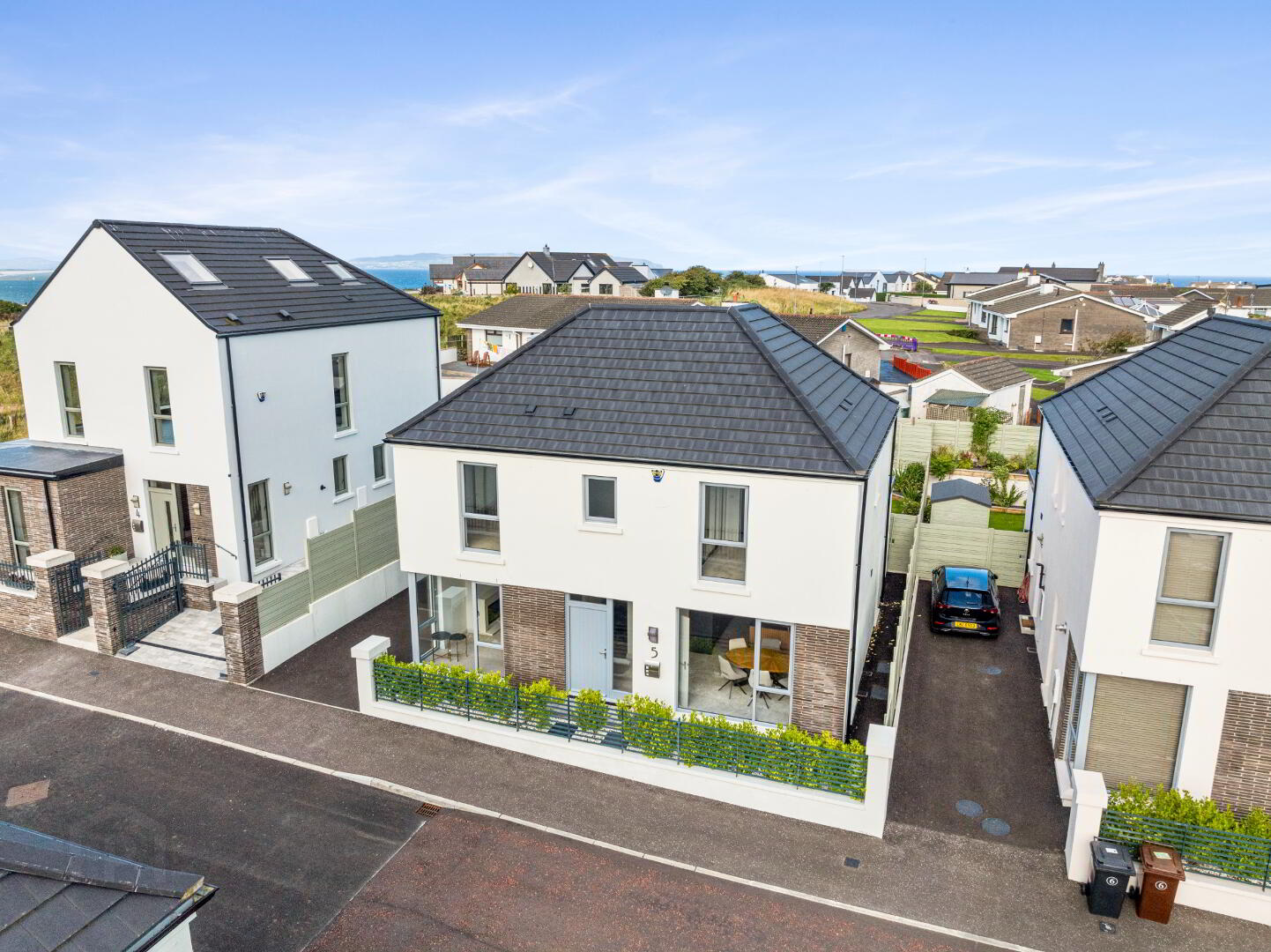
Nursery Mews offers the perfect blend of luxury and coastal living, making it an ideal retreat where you can relax and unwind amidst some of Northern Ireland’s most breathtaking seaside and countryside landscapes.
For any discerning homebuyer seeking a modern, energy-efficient property in this highly sought-after seaside town, Nursery Mews is an exceptional choice.
5 Nursery Mews features a fully insulated, cavity-wall constructed Garden Leisure Suite, complete with a shower room, plumbing and drainage for a hot tub, an electric roller door and sliding patio doors that open to the garden — perfect for relaxation or entertaining.
- Efficient main gas central heating.
- Double glazing with uPVC frames for enhanced insulation and energy efficiency.
- Tarmac driveway and parking area to the side and rear of the property.
- Total living space of 1,856 sq. ft., which includes the Garden Leisure Suite.
- Just 0.7 miles from the breathtaking Strand Beach.
- Only 0.6 miles from the bustling Promenade, with its vibrant selection of eateries & shops.
The kitchen is a sophisticated space, finished in luxurious shades of Slate Blue and Cashmere. The hand-painted solid ash doors are complemented by Parisien Blue quartz worktops, which cascade elegantly in a trailing waterfall finish to the floor. With an extensive range of units and premium appliances, the kitchen includes a tall fridge and separate tall freezer, side-by-side eye-level ovens, and larder storage units in Slate Blue, perfectly balanced by sleek Cashmere base units with a stylish seating area. A Quooker hot water tap adds a touch of modern convenience.
The utility room is fully equipped with twin appliances (washer & dryer), along with a broom cupboard and boiler storage units.
Additional features include bespoke built-in wardrobes in three bedrooms, beautifully landscaped rear gardens, and a timber garden shed.

Click here to view the 3D tour
Contact the Agent
Selling Agent
Phone Number

Philip Tweedie & Company (Portstewart)

