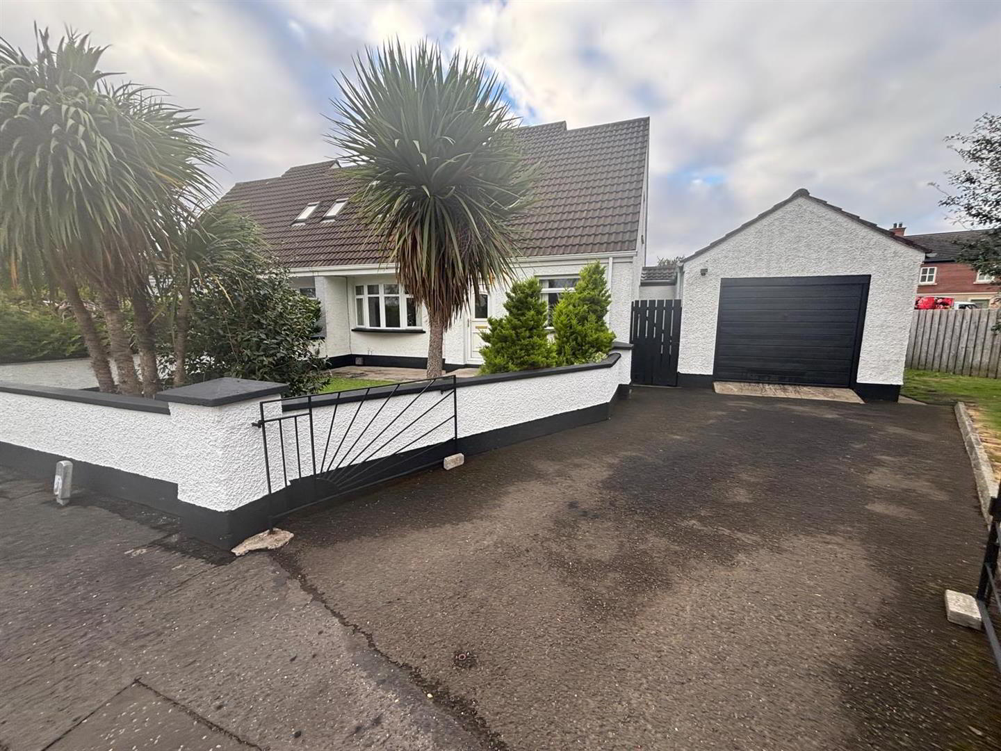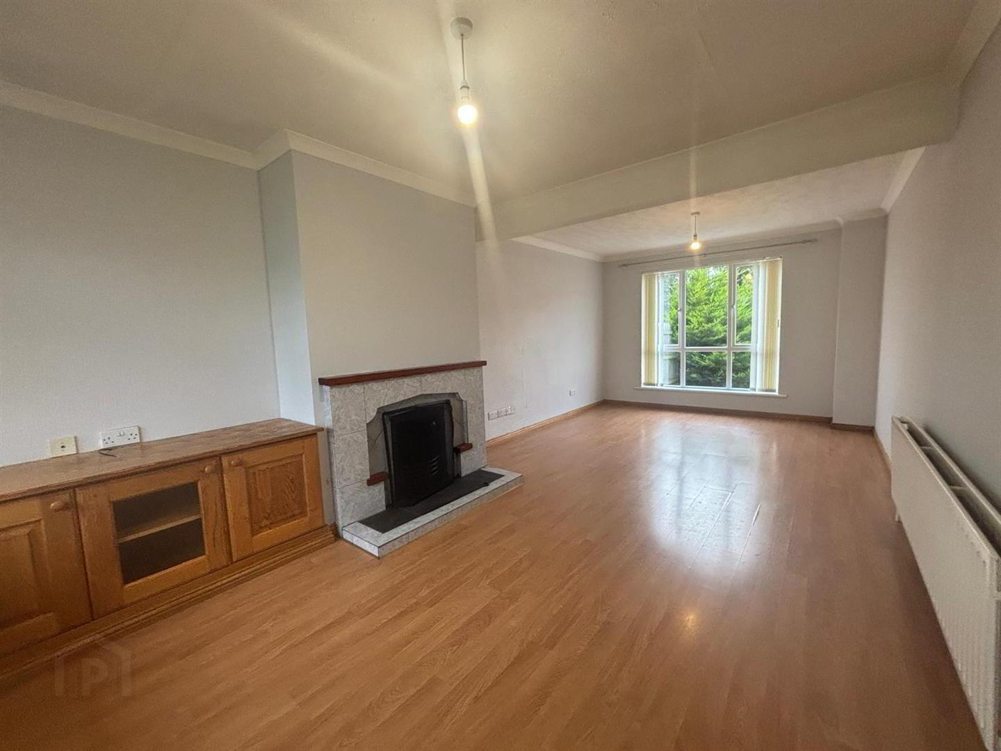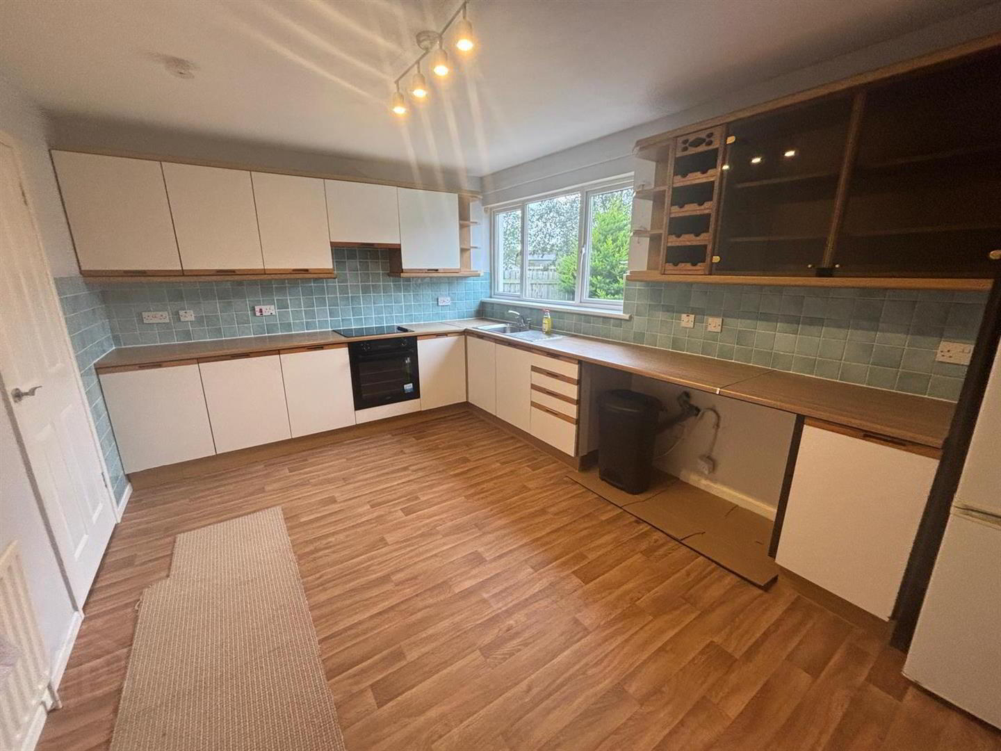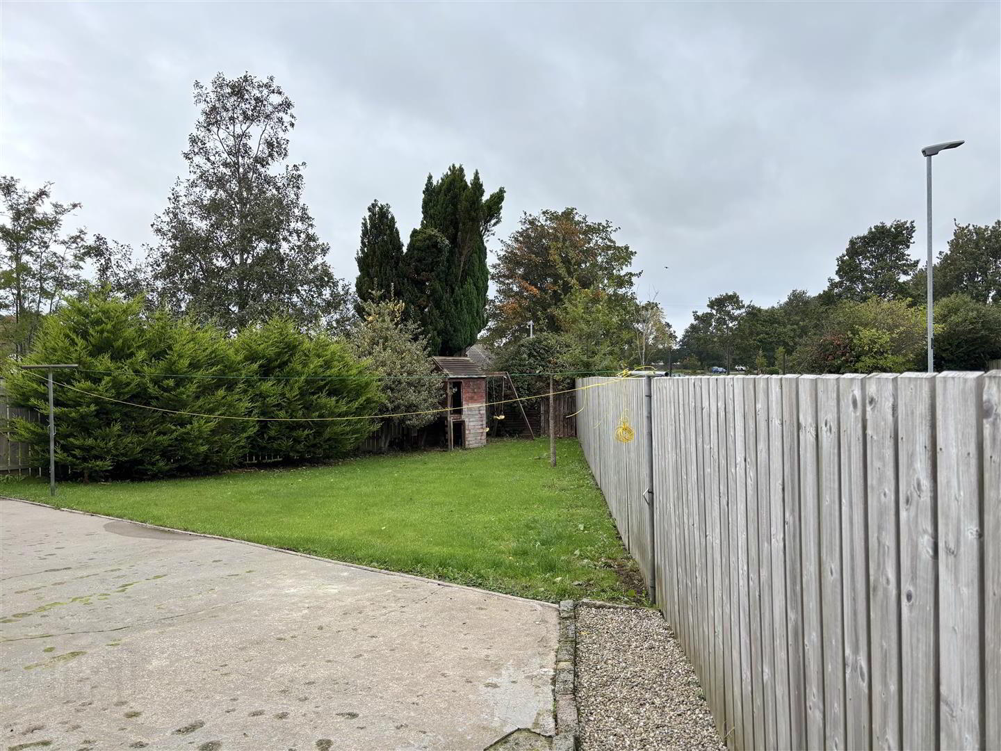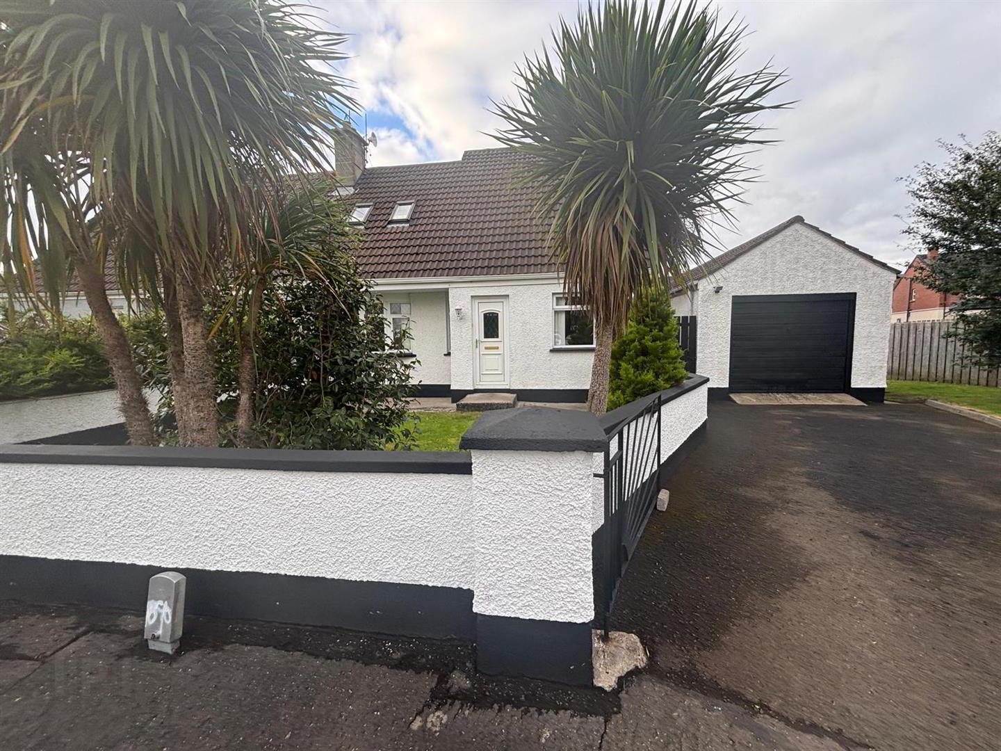62 Whitehill Park,
Limavady, BT49 0QE
3 Bed Semi-detached House
Offers Around £165,000
3 Bedrooms
1 Bathroom
1 Reception
Property Overview
Status
For Sale
Style
Semi-detached House
Bedrooms
3
Bathrooms
1
Receptions
1
Property Features
Tenure
Freehold
Broadband Speed
*³
Property Financials
Price
Offers Around £165,000
Stamp Duty
Rates
£920.70 pa*¹
Typical Mortgage
Legal Calculator
In partnership with Millar McCall Wylie
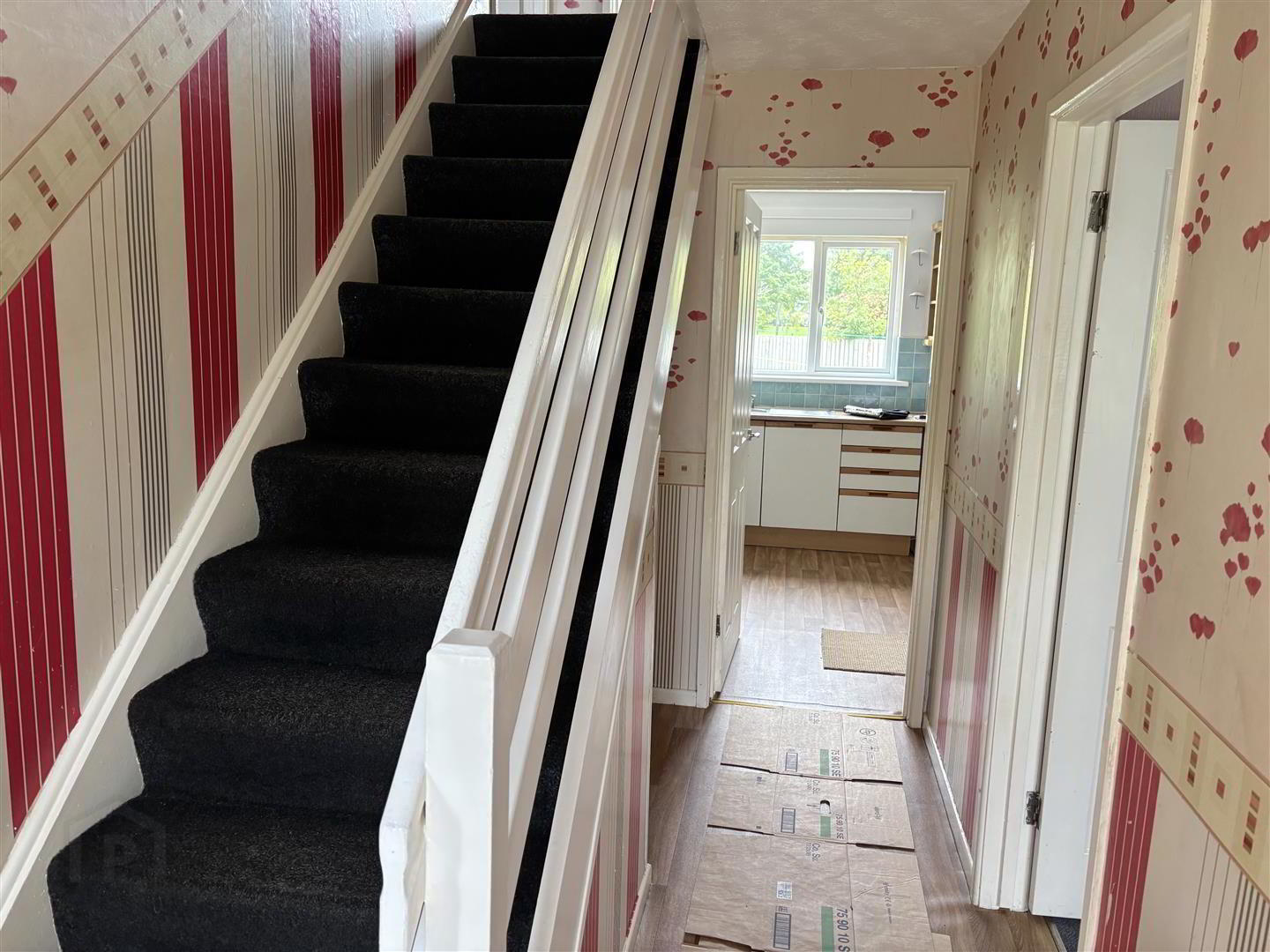
Additional Information
- Semi-detached Chalet Bungalow with Attached Garage
- Lounge/Kitchen-Dining/3 Bedrooms/Bathroom
- UPVC Double Glazed Windows (Excluding Garage & Velux)
- Dual Central Heating
- UPVC Fascia & Soffit/Seamless Gutters & Down-Pipes
- Thermostatic Radiator Valves
- Spacious Tarmac Driveway
- Private Enclosed Garden to Front & Rear
- DESCRIPTION:
- This semi-detached property is set in a small cul-de-sac location, within this sought after private residential development. The property offers well laid out family accommodation to include three bedrooms with one located on the ground floor. It benefits from a private enclosed rear garden and attached garage. We as the selling agents recommend internal inspection.
- LOCATION:
- Leaving Limavady along the Ballyquin Road towards Dungiven, take left onto the Scroggy Road then next right into Whitehill Park. Travel along this road for a short distance and take third turn on the left. Number 62 is situated at the bottom of this cul-de-sac.
- ACCOMMODATION TO INCLUDE:
- Entrance Porch:
- with cushion flooring.
- Hallway:
- with cushion flooring, under-stair storage.
- Lounge: 6.9 x 3.3 (22'7" x 10'9")
- (dual aspect) having tiled fireplace with tiled hearth, Grant back boiler, feature bay window, coving around ceiling, t.v. point, wood effect laminate flooring.
- Kitchen/Dining: 4.4 x 3.2 (14'5" x 10'5")
- with a range of eye and low level units, matching worktop, tiled around units, stainless steel sink unit, built-in hob and oven, extractor fan, plumbed for automatic washing machine, cushion flooring.
- Rear Porch/Utility Room:
- with oil fired boiler.
- Bedroom (1): 3.5 x 2.5 (11'5" x 8'2")
- with archway to small dressing room and built-in wardrobe.
- Staircase to First Floor Landing:
- Bedroom (2): 4.2 x 3.3 (13'9" x 10'9")
- with double built-in wardrobe and hot-press, t.v. point, Velux window.
- Bedroom (3): 4.2 x 3.4 (13'9" x 11'1")
- with built-in wardrobe.
- Bathroom: 2.0 x 2.0 (6'6" x 6'6")
- with three piece suite comprising of fitted bath with electric shower over-head, pedestal wash hand basin, low flush w.c. Also having extractor fan, fully tiled walls, tiled flooring.
- EXTERIOR FEATURES:
- Gardens laid in lawn to front and rear of property. Enclosed by brick wall with double gates to the front and high wooden fencing to rear. Stoned rockery beds with assortment of mature trees/bushes. Outside light & tap.
- Attached Garage: 6.71m x 3.38m (22 x 11'1)
- with access to over-head storage, power points and lighting, UPVC pedestrian door.
- ANNUAL RATES:
- £920.70 as at 07/10/2025.


