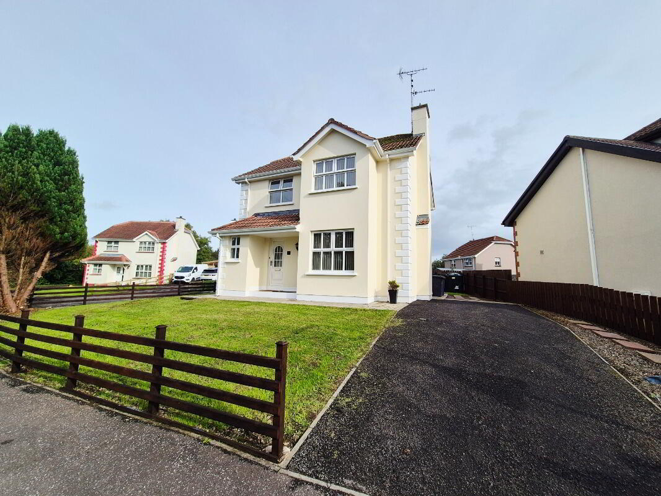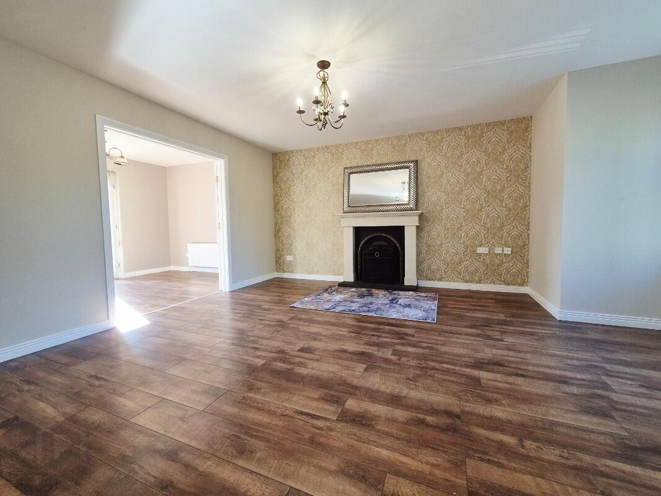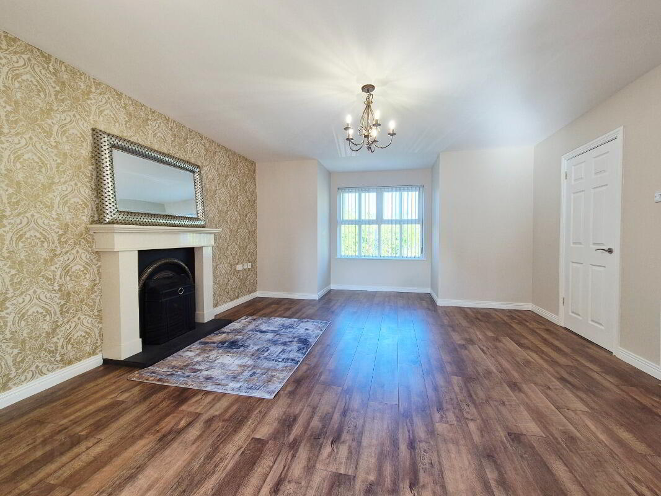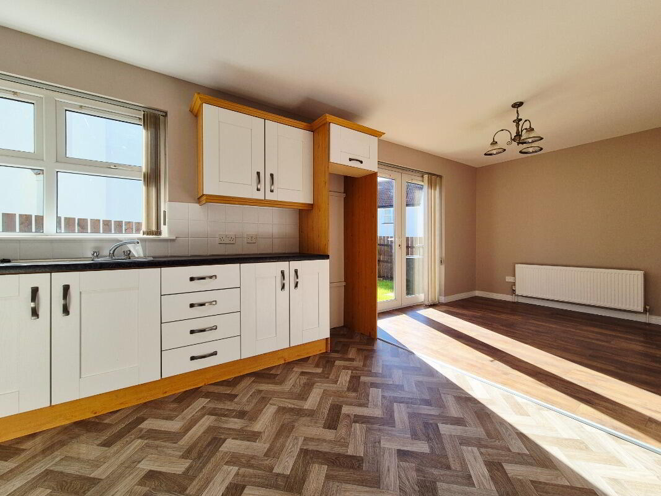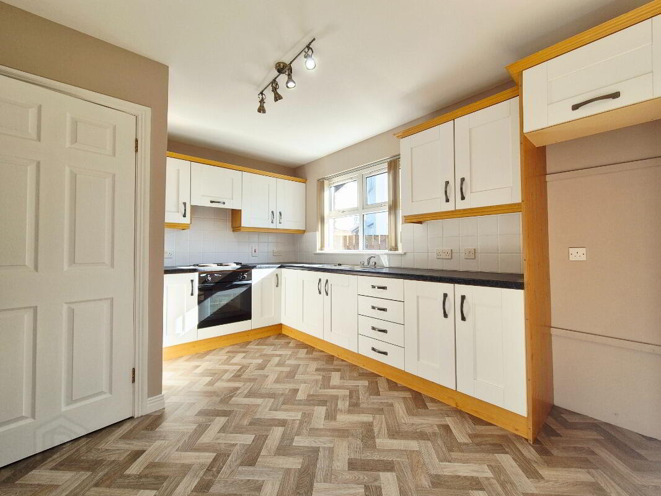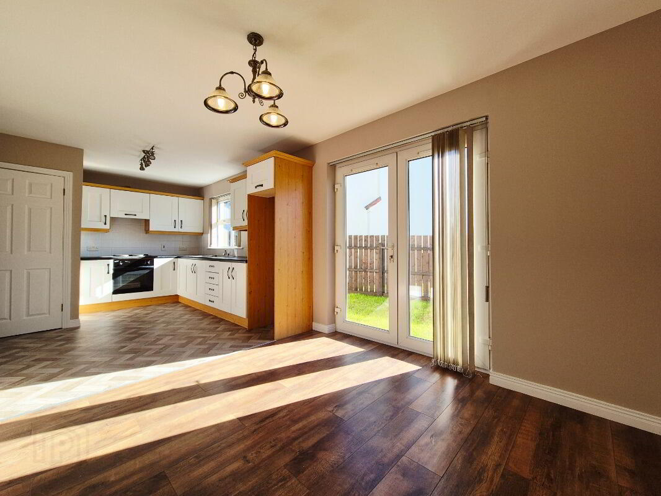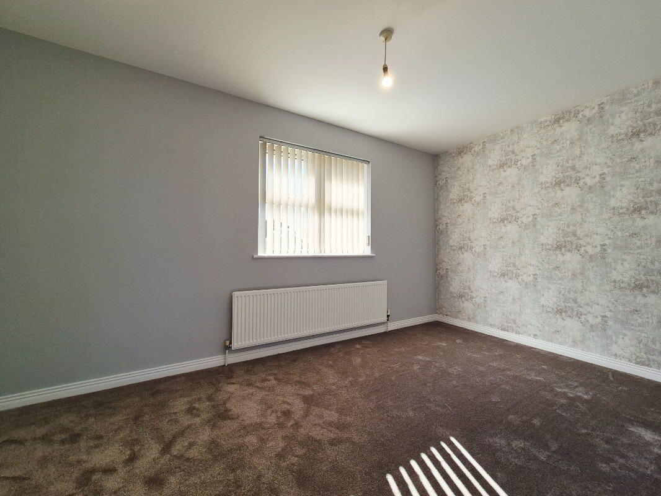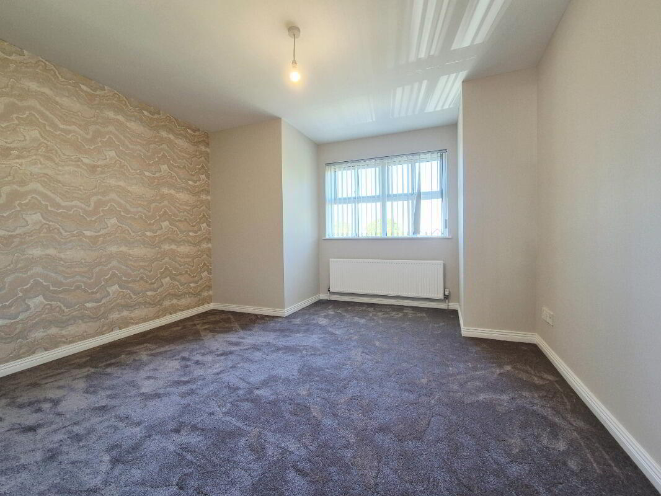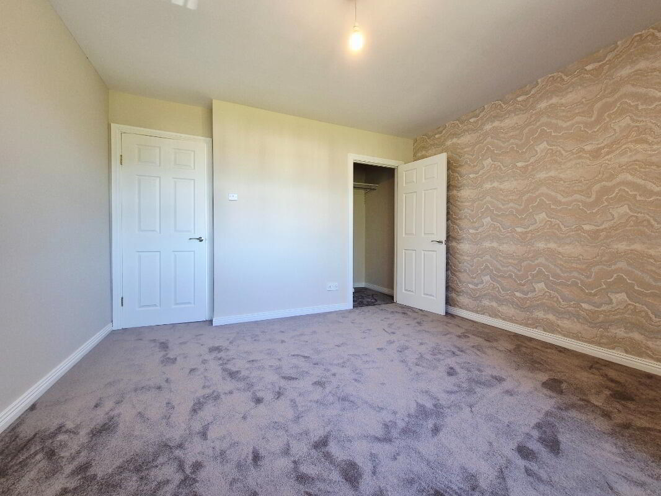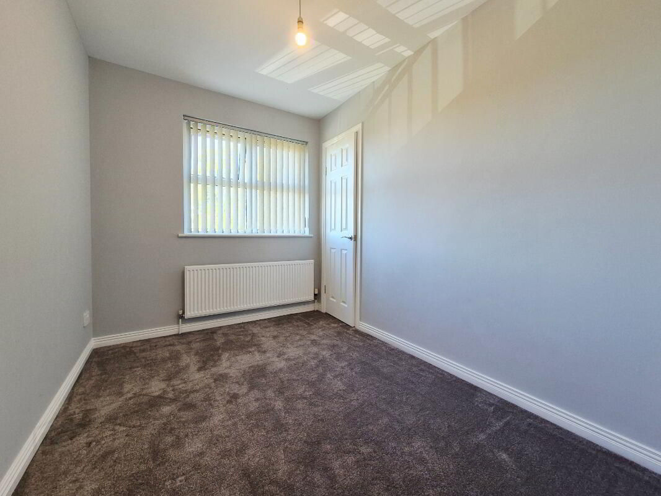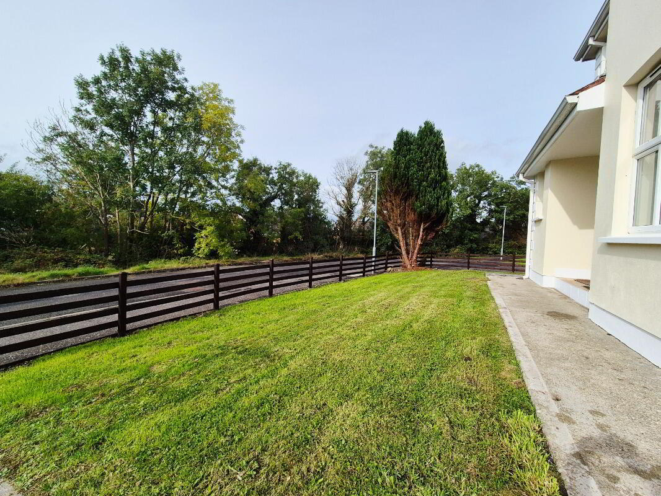62 Shergrim Glen,
Omagh, BT79 7GS
3 Bed Detached House
Offers Over £159,950
3 Bedrooms
2 Bathrooms
1 Reception
Property Overview
Status
For Sale
Style
Detached House
Bedrooms
3
Bathrooms
2
Receptions
1
Property Features
Tenure
Not Provided
Energy Rating
Heating
Oil
Broadband Speed
*³
Property Financials
Price
Offers Over £159,950
Stamp Duty
Rates
£967.60 pa*¹
Typical Mortgage
Legal Calculator
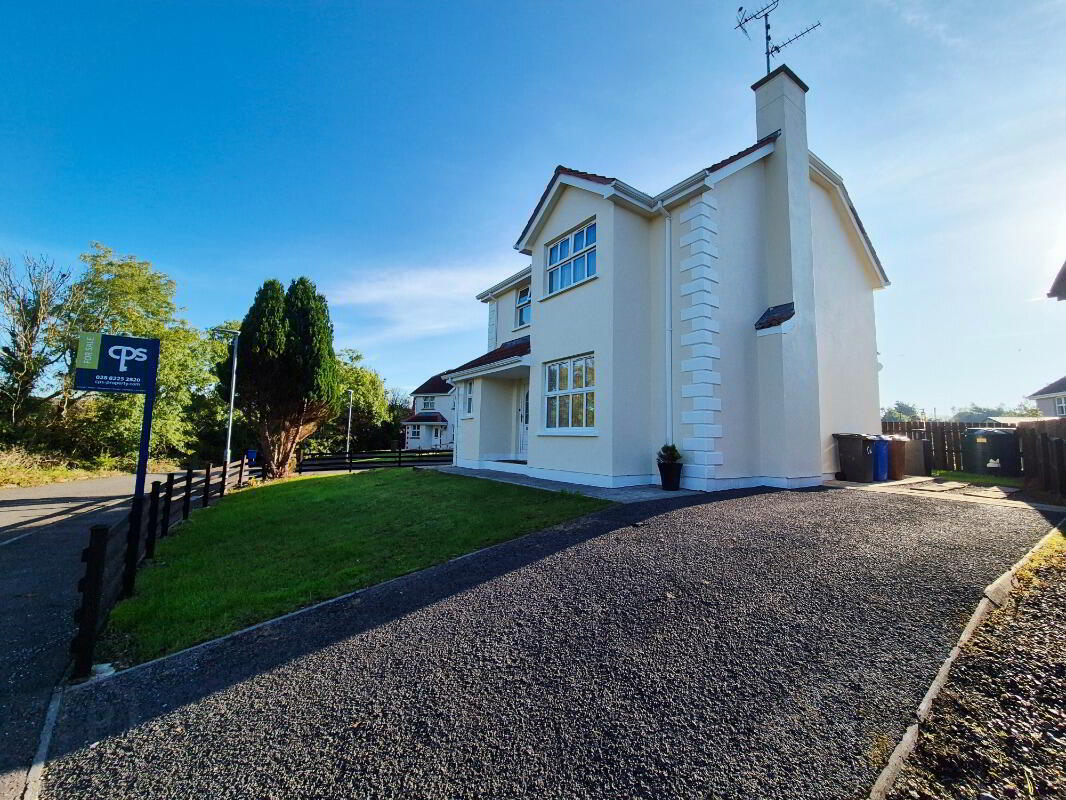
This beautifully refurbished three-bedroom detached home in the highly sought-after Shergrim Glen offers a spacious and modern living, combining contemporary finishes with a warm, family-friendly layout.
Located in a popular residential area of Omagh only a short walk from the new shared education campus and local amenities, the property features off-street parking, oil-fired central heating, and UPVC double glazing throughout, ensuring comfort and efficiency. The well-maintained front and rear gardens are laid in lawn, providing ample outdoor space for families to enjoy.
Early viewing is highly recommended to fully appreciate all this home has to offer.
For more information or to arrange a viewing, please contact us today on 0288 2252820!
Features:
- Recently refurbished throughout
- Spacious open-plan kitchen/dining area with patio doors leading to rear garden
- Spacious family living room with open fire and large bay window
- Separate utility room and ground floor W.C.
- Three well-sized bedrooms with built-in wardrobes
- Family bathroom with corner shower, separate bath, and floating vanity unit
- Tarmac off-street parking with gardens laid in lawn
Accommodation:
Ground Floor:
Kitchen/Dining Area - 7.04m x 2.82m
A generous open-plan kitchen/dining area featuring high and low-level units, an integrated electric oven, hobs, and extractor fan. A stainless steel sink and drainer complete the kitchen, while the dining area boasts wooden flooring and double patio doors opening directly to the rear garden.
Utility Room - 1.68m x 1.39m
A practical utility room with worktop space, plumbed for white goods, and lino flooring.
Living Room - 5.17m x 4.47m
The spacious living room boasts a feature fireplace with an open fire, and wooden flooring throughout. Double French doors lead into the dining area, creating a seamless flow for family living.
W.C. - 1.99m x 0.94m
Conveniently located on the ground floor, the W.C. includes a toilet and basin with lino flooring.
First Floor:
Bedroom 1 (Master) - 4.47m x 2.72m
A well-proportioned master bedroom with carpet flooring and built-in wardrobe.
Bedroom 2 - 3.93m x 3.69m
A second spacious bedroom, also with carpet flooring and built-in wardrobe.
Bedroom 3 - 3.19m x 2.18m
The third bedroom features carpet flooring and built-in wardrobe.
Family Bathroom - 2.44m x 1.89m
The family bathroom offers a corner shower, separate bath, and a floating vanity unit. Vinyl flooring and partial wall tiling complete the space.


