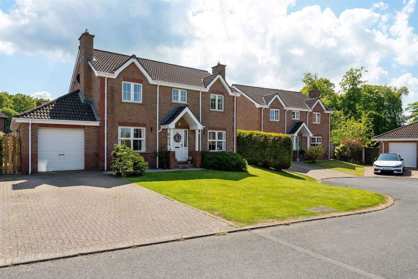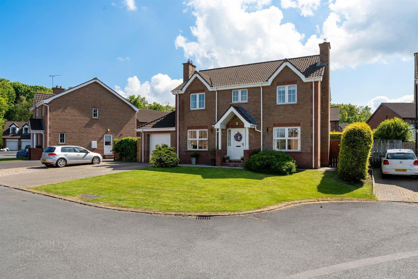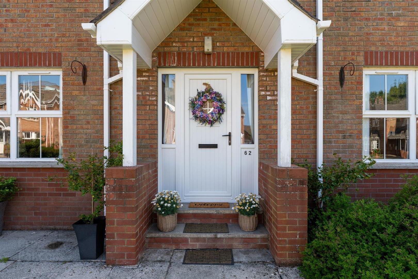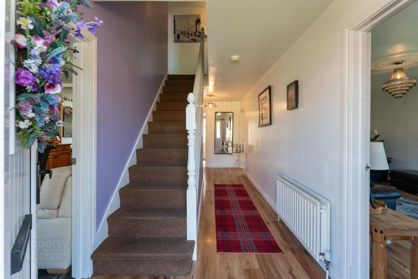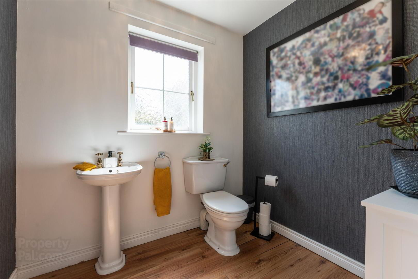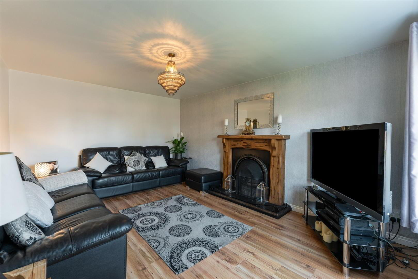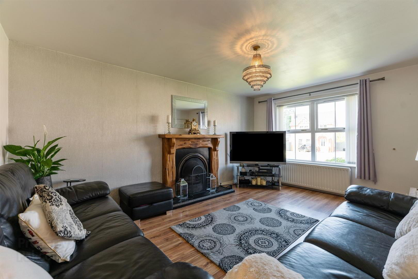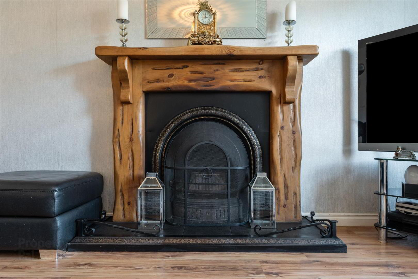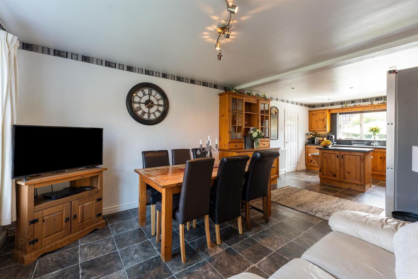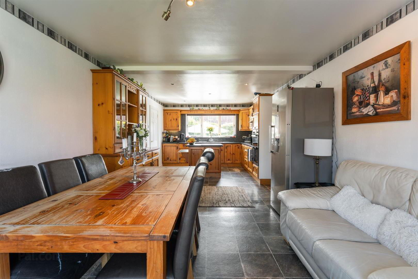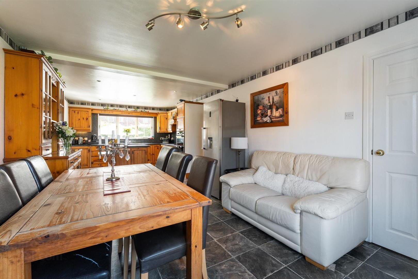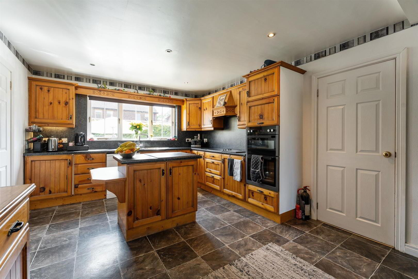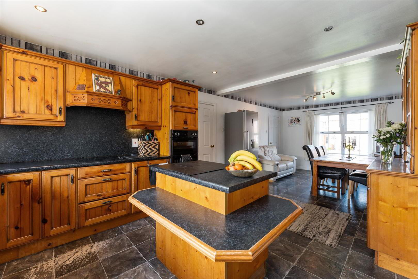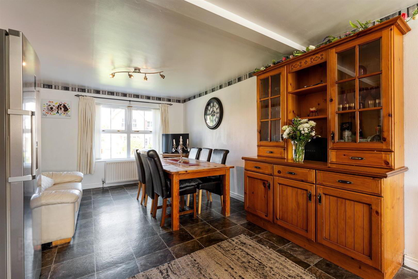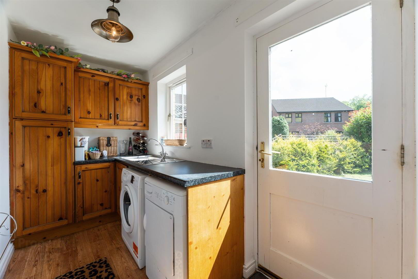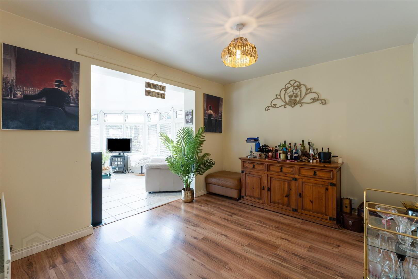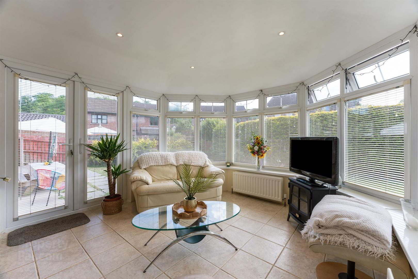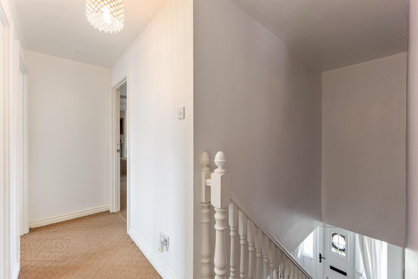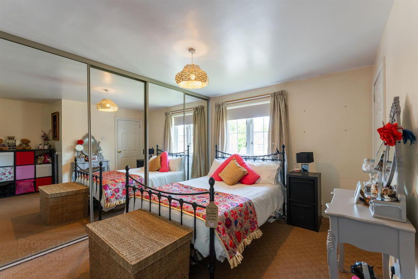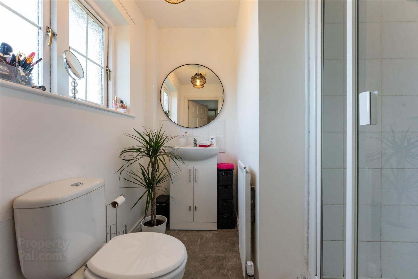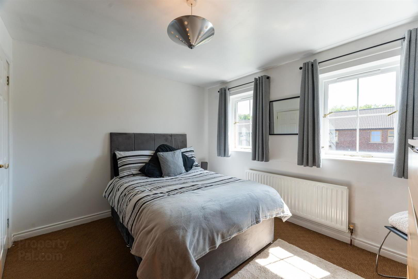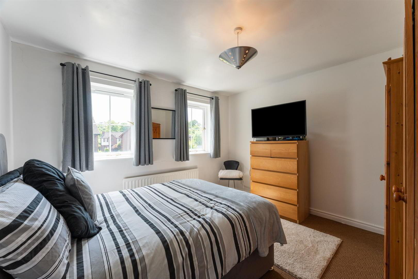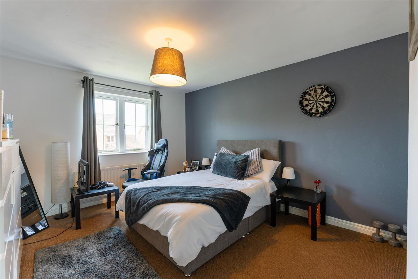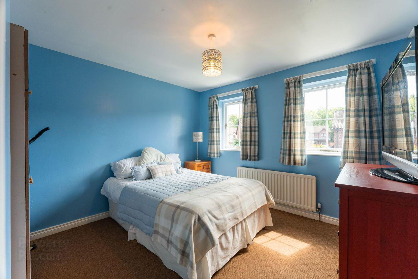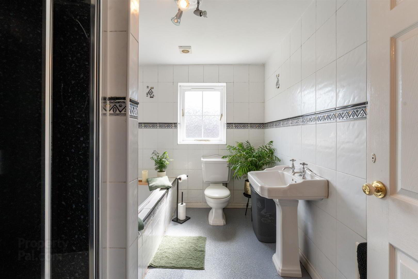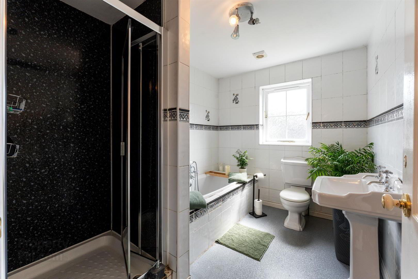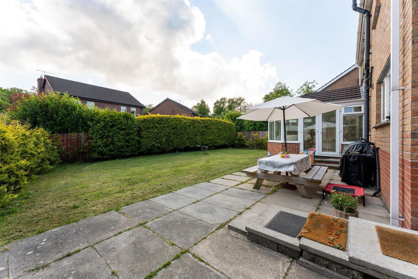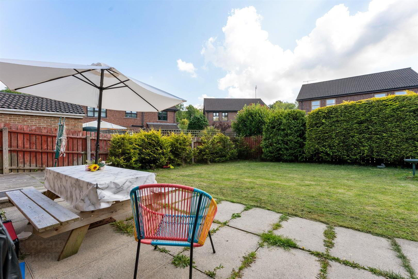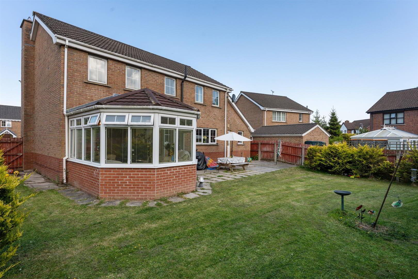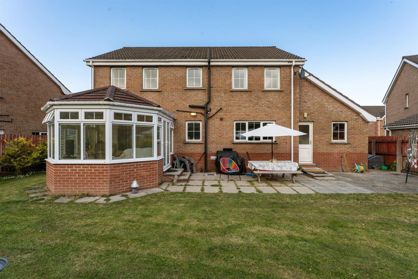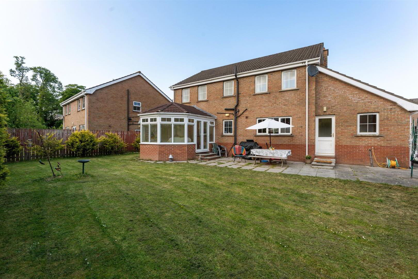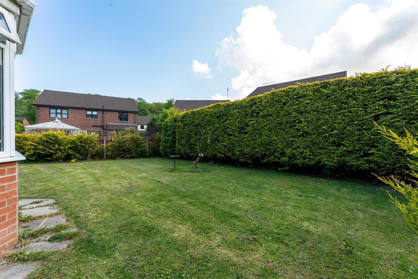62 Lord Wardens Hollow,
Bangor, BT19 1GP
4 Bed Detached House
Offers Over £335,000
4 Bedrooms
2 Bathrooms
3 Receptions
Property Overview
Status
For Sale
Style
Detached House
Bedrooms
4
Bathrooms
2
Receptions
3
Property Features
Tenure
Freehold
Energy Rating
Broadband
*³
Property Financials
Price
Offers Over £335,000
Stamp Duty
Rates
£1,955.29 pa*¹
Typical Mortgage
Legal Calculator
Property Engagement
Views Last 7 Days
952
Views Last 30 Days
3,275
Views All Time
8,588
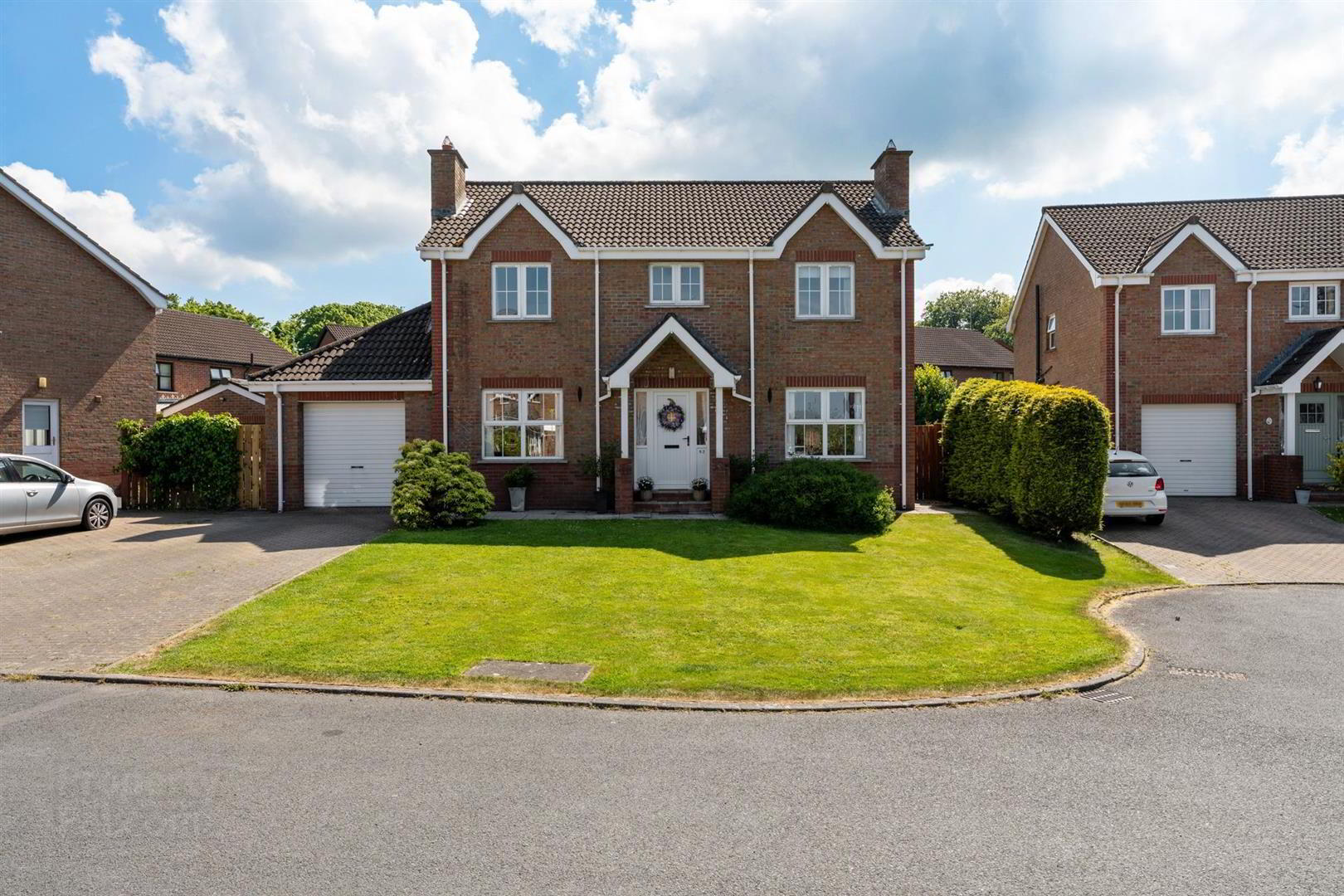
Features
- 4 Bedrooms ( Ensuite)
- 3+ Reception Rooms
- Oak Kitchen
- Phoenix Gas Heating System
- Double Glazing
- White Bathroom Suite
- Attached Garage / Utility
- Large Site
- Cul De Sac
- Popular Location
Offering a full spec family home this deceptively spacious detached property will instantly appeal to those who appreciate the space to enjoy a busy lifestyle including the outside that will accommodate up to 6 cars. It's location in a quality development of similar style properties ensures, as best as possible, a sound future investment with the overall design of the area conductive to low traffic flow, that should give peace of mind to those with a younger family with convenient access to Clandeboye Estate and Helens Tower for those leisurely walks. A comprehensive range of facilities are really available with this home, so why not spend the time to investigate how best to utilize them to their ultimate advantage.
- ACCOMMODATION
- Half double glazed entrance door with half double glazed side panels into...
- ENTRANCE HALL
- Sacramento pine laminated wood floor. Understairs cloaks cupboard. Telephone point.
- WASH ROOM
- Comprising: Pedestal wash hand basin. W.C. Sacramento pine laminated wood floor.
- LOUNGE 4.93m x 3.58m (16'2" x 11'9")
- Open fireplace with cast iron surround and slate hearth, pine mantel. TV point. Sacramento pine laminated wood floor.
- KITCHEN/DINING AREA 8.00m x 3.53m (26'3" x 11'7")
- Range of country pine high and low level cupboards and drawers with roll edge work surfaces, incorporating unit display cabinets with low voltage downlights. Built-in Ariston ceramic 4 ring hob and double oven. Extractor canopy with Eilca integrated extractor fan and light. Franke 11/2 tub single drainer stainless steel sink unit with mixer taps. Plumbed for dishwasher. 7 Low voltage downlights. Island with breakfast bar. Open plan to .....DINING/FAMILY AREA
- UTILITY ROOM 3.30m x 1.57m (10'10" x 5'2")
- Range of country pine high and low level cupboards and drawers with roll edge work surfaces. Single drainer stainless steel sink unit with mixer taps. Plumbed for washing machine.
- FAMILY ROOM 3.58m x 3.05m (11'9" x 10'0")
- Sacramento pine laminated wood floor.
- SUN ROOM 4.06m x 3.25m (13'4" x 10'8")
- Ceramic tiled floor. 4 downlights. uPVC double glazed French doors leading to patio.
- STAIRS TO LANDING
- Built-in storage cupboard with shelving.
- BEDROOM 1 4.50m x 4.11m (14'9" x 13'6")
- Range of built-in wardrobes with mirrored sliding doors. TV point. Telephone point.
- ENSUITE SHOWER ROOM
- Comprising: Tiled shower cubicle with Mira Excel shower unit. Vanity unit with inset wash hand basin. W.C. Part tiled walls. Built-in extractor fan.
- BEDROOM 2 4.50m at widest pt x 3.56m (14'9" at widest pt x 1
- TV point.
- BEDROOM 3 3.58m x 3.48m (11'9" x 11'5")
- TV point.
- BEDROOM 4 3.48m x 3.40m (11'5" x 11'2")
- BATHROOM
- White suite comprising: Bath with mixer taps and telephone shower attachment. Walk-in shower cubicle with uPVC panels and Triton Enrich electric shower unit. Pedestal wash hand basin. W.C. Tiled walls. Built-in extractor fan.
- OUTSIDE
- INTEGRAL GARAGE 5.46m x 3.33m (17'11" x 10'11")
- Roller door. Light and power.
- FRONT
- Brick pavior driveway with ample car parking. Garden in lawn and shrubs.
- REAR
- Enclosed rear garden in lawn. Paved patio area. 2 Lights. Tap.


