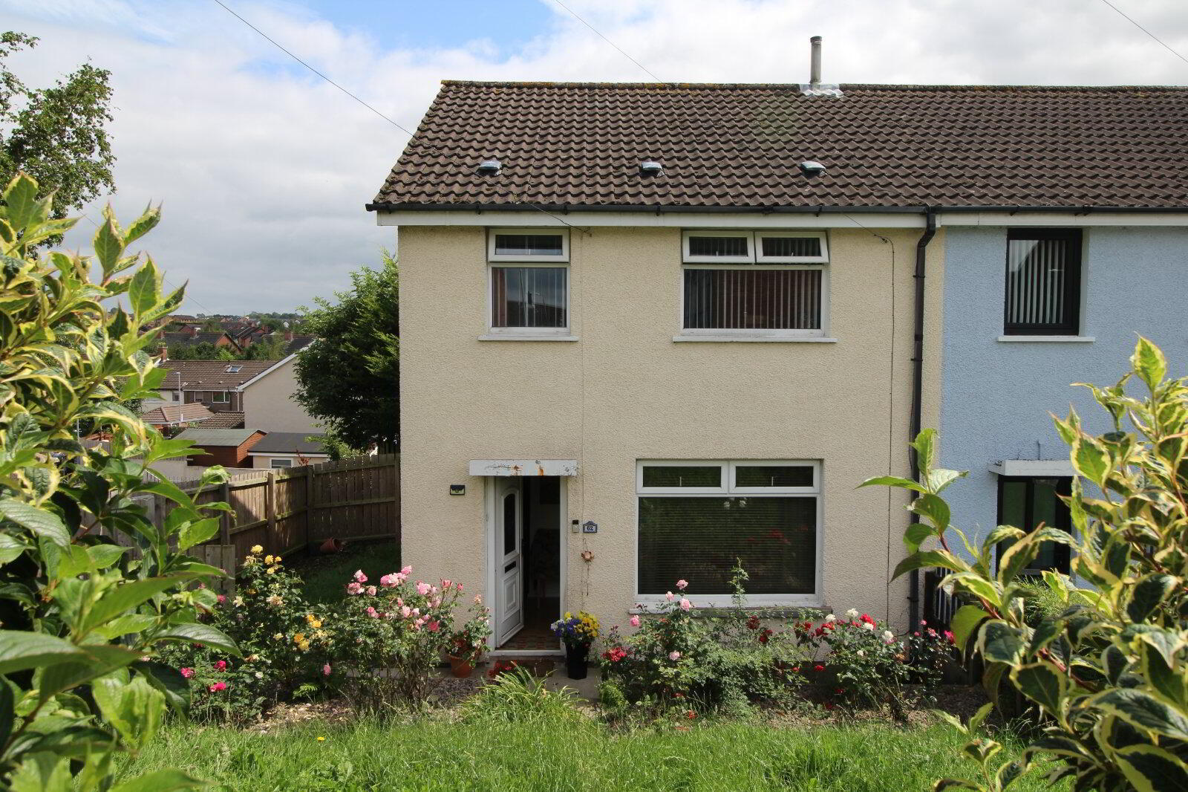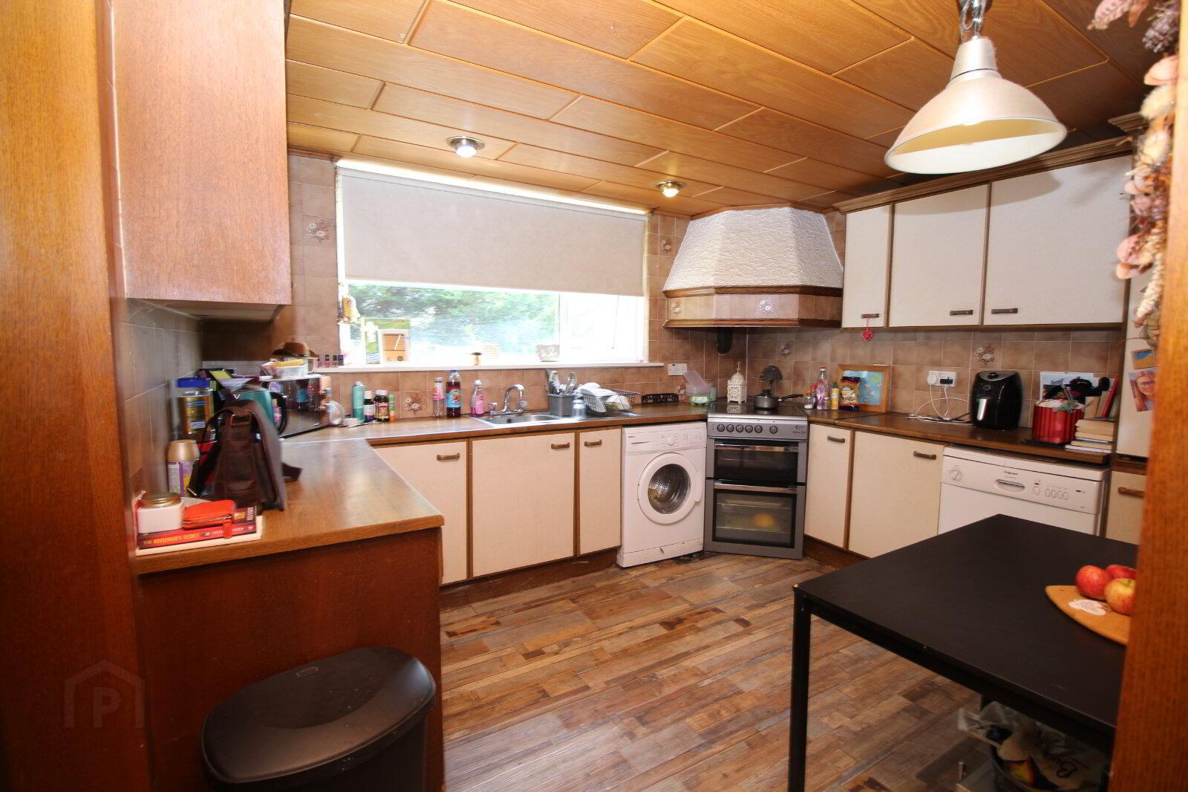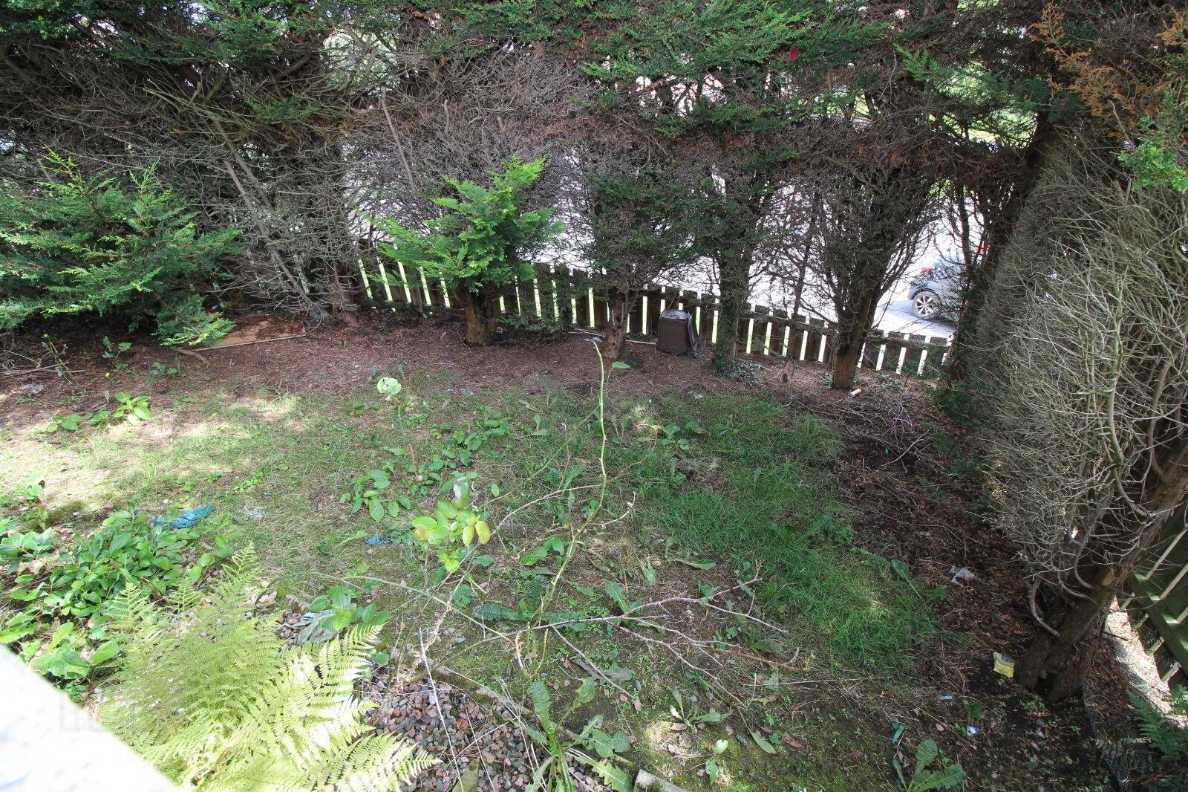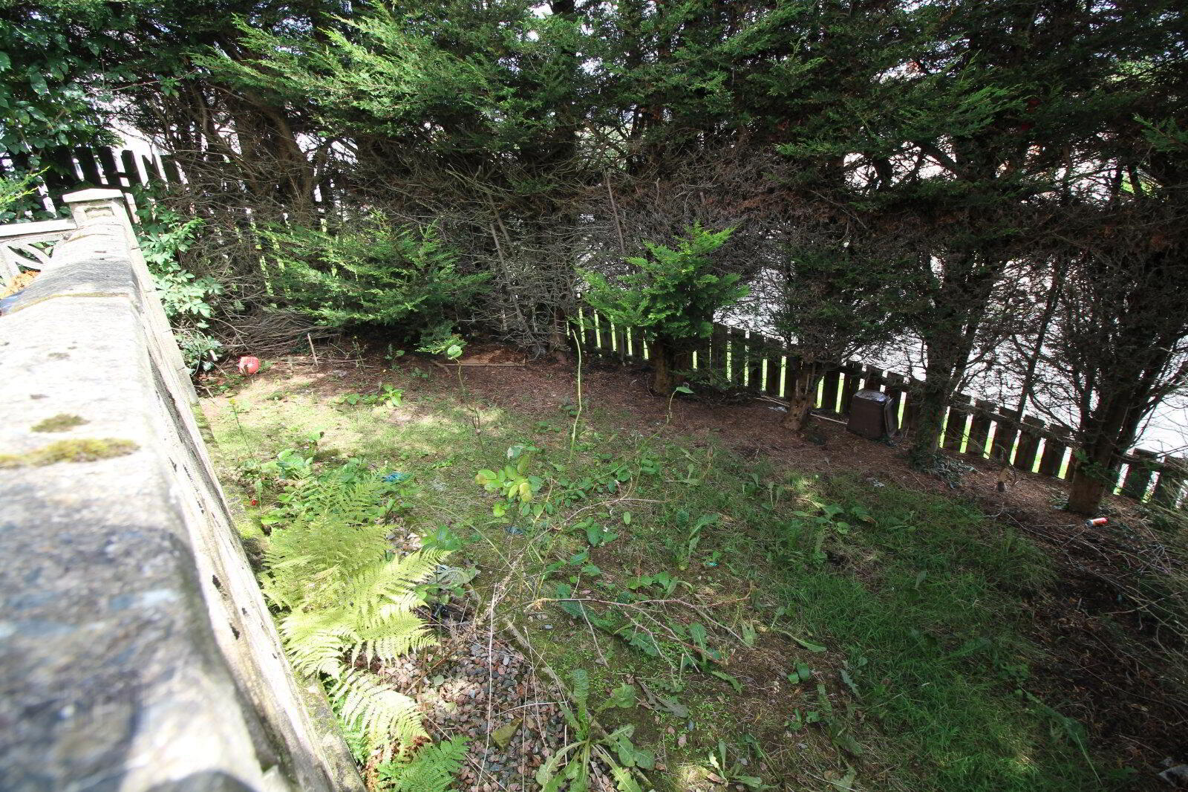62 Culross Drive,
Dundonald, Belfast, BT16 2QJ
3 Bed End-terrace House
Asking Price £112,500
3 Bedrooms
1 Bathroom
1 Reception
Property Overview
Status
For Sale
Style
End-terrace House
Bedrooms
3
Bathrooms
1
Receptions
1
Property Features
Tenure
Not Provided
Energy Rating
Broadband Speed
*³
Property Financials
Price
Asking Price £112,500
Stamp Duty
Rates
£614.12 pa*¹
Typical Mortgage
Legal Calculator
Property Engagement
Views Last 7 Days
374
Views Last 30 Days
2,229
Views All Time
5,960
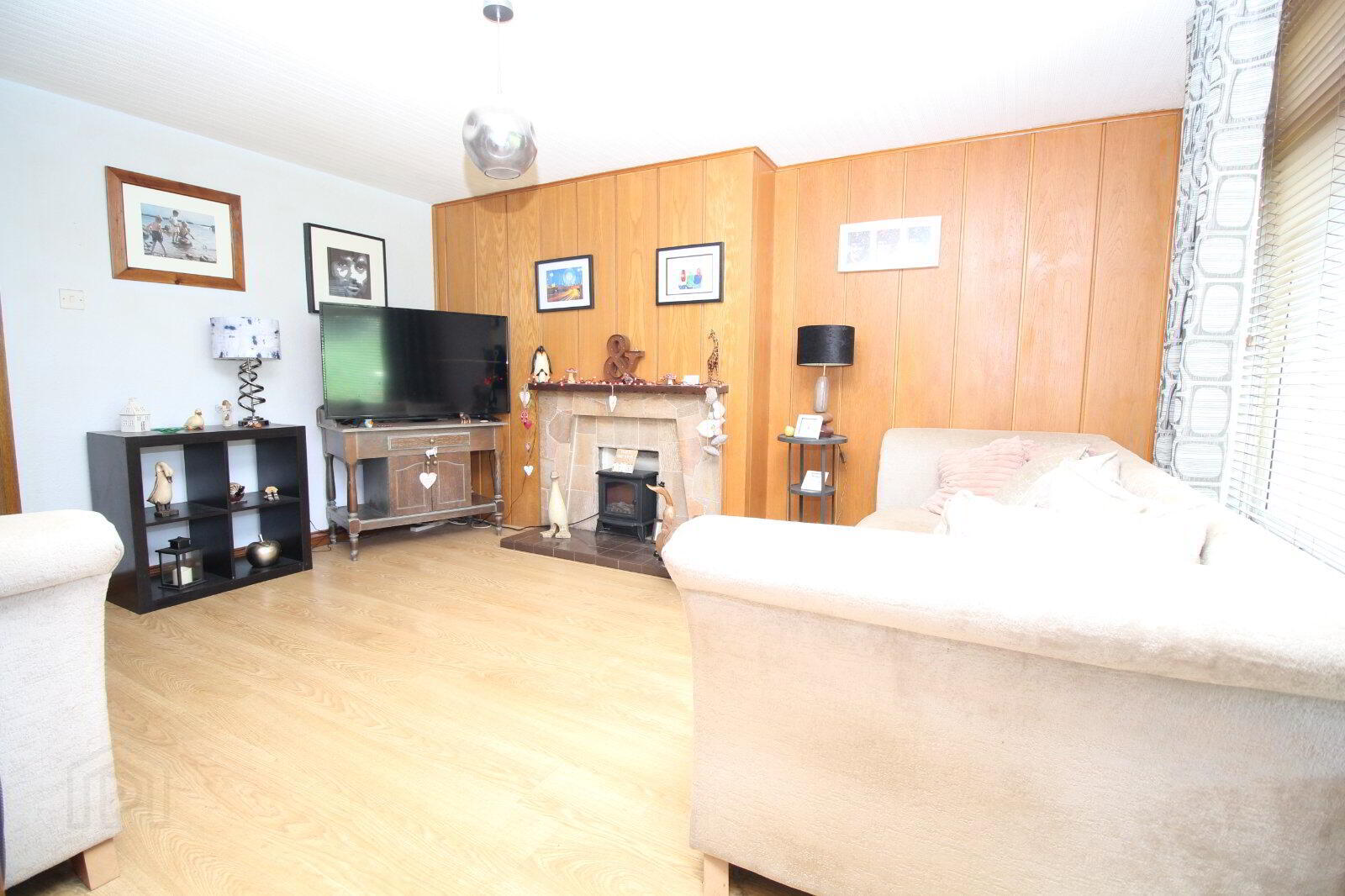
Additional Information
- End Terrace Property
- Three Generous Bedrooms
- Bathroom With Coloured Suite
- Lounge
- Kitchen With Dining Area
- Double Glazed Windows And Doors
- Oil Fired Central Heating
- Gardens To Front Side And Rear
- Popular Residential Location
- Ideally Suitable For First Time Buyer Or Investor Alike
- Early Viewing Recommended
End terrace property, positioned within a highly regarded residential location.
We are delighted to present to the open market this end terrace property.
Internally the bright accommodation comprises three bedrooms, lounge, kitchen with dining area and bathroom with coloured white suite.
Further benefits include oil fired central heating, double glazed windows and doors and gardens to front, side and rear.
This popular location offers excellent convenience to Dundonald village with its range of amenities. Public transport links, the Ulster Hospital and the increasingly popular Eastpoint entertainment village are also easily accessible.
We have no doubt that this property will create an interest on today's market. Ideally suitable for first time buyer or investor alike, early viewing is strongly recommended.
Star Features
End Terrace Property
Three Generous Bedrooms
Bathroom With Coloured Suite
Lounge
Kitchen With Dining Area
Double Glazed Windows And Doors
Oil Fired Central Heating
Gardens To Front Side And Rear
Popular Residential Location
Ideally Suitable For First Time Buyer Or Investor Alike
Early Viewing Recommended
- Accommodation
- uPVC double glazed front door to entrance hall, laminate wooden floor.
- Lounge
- 4.42m x 3.53m (14'6" x 11'7")
Stone fireplace and tiled hearth, laminate wooden floor. - Kitchen
- 3.56m x 3.1m (11'8" x 10'2")
Single drainer stainless steel sink unit with mixer taps, excellent range of high and low level units, laminate work surfaces, fully tiled walls, ceramic tiled floor, plumbed for washing machine, cooker space, extractor fan, wood panelled ceiling, recessed spotlights, plumbed for dishwasher. - Rear Hallway
- Under stairs storage, double glazed door to garden.
- First Floor
- Landing
- Access to roof space. Hot press
- Bedroom One
- 3.18m x 3.15m (10'5" x 10'4")
Built in robe. - Bedroom Two
- 3.58m x 2.62m (11'9" x 8'7")
Built in robe. - Bedroom Three
- 2.46m x 2.18m (8'1" x 7'2")
Built in robe. - Bathroom
- Coloured suite, panelled bath with mixer taps, electric shower unit, close coupled WC, pedestal wash hand basin, fully tiled walls.
- Outside
- Front and side garden in lawns, shrubs and flowerbeds. Enclosed garden to rear, lawns, patio area, PVC oil tank, boiler house with oil fired boiler, outside light and tap.
- CUSTOMER DUE DILIGENCE
- As a business carrying out estate agency work, we are required to verify the identity of both the vendor and the purchaser as outlined in the following: The Money Laundering, Terrorist Financing and Transfer of Funds (Information on the Payer) Regulations 2017 - https://www.legislation.gov.uk/uksi/2017/692/contents To be able to purchase a property in the United Kingdom all agents have a legal requirement to conduct Identity checks on all customers involved in the transaction to fulfil their obligations under Anti Money Laundering regulations. We outsource this check to a third party and a charge will apply of £20 + Vat for each person.


