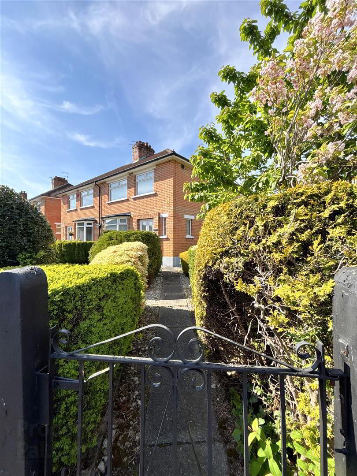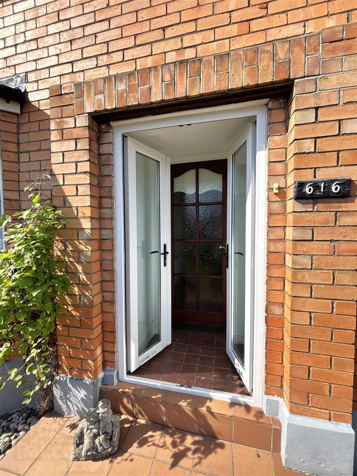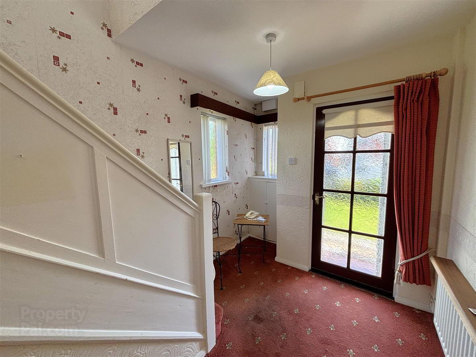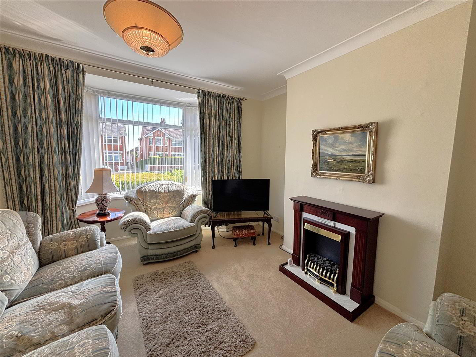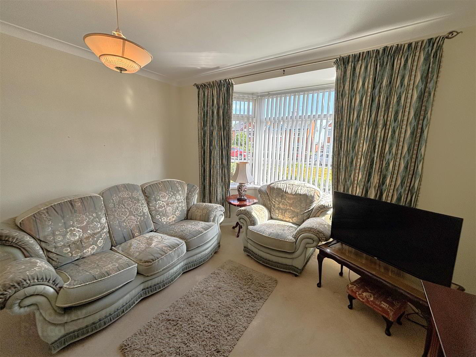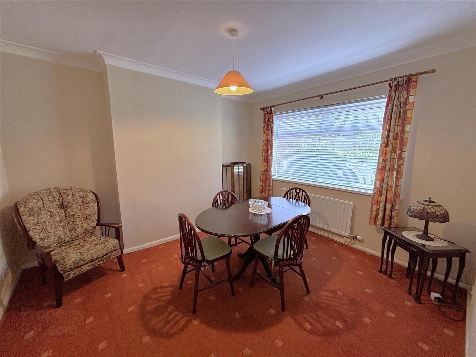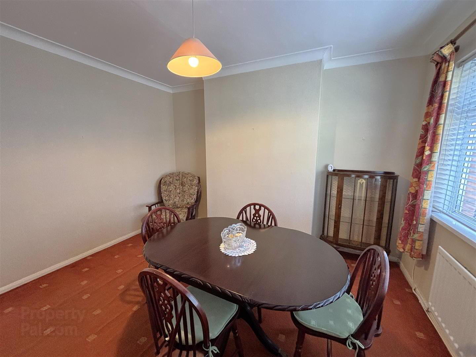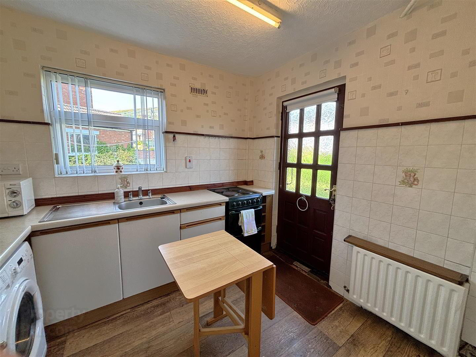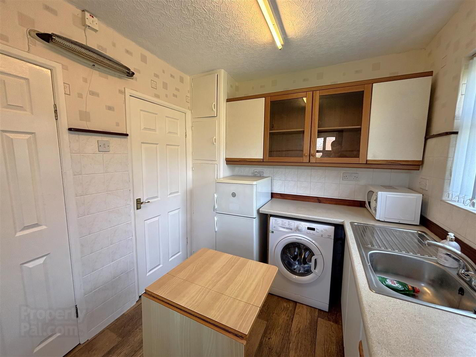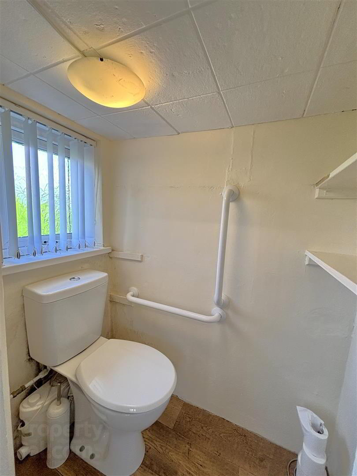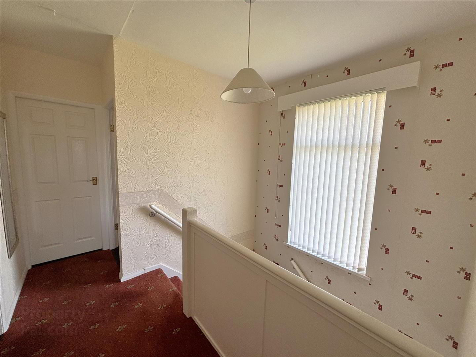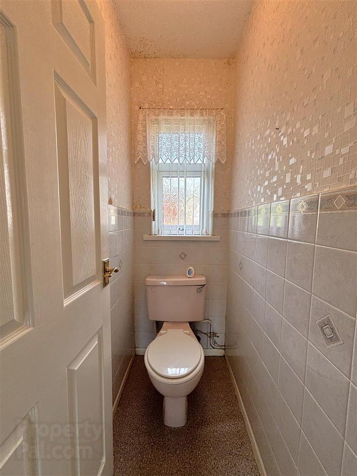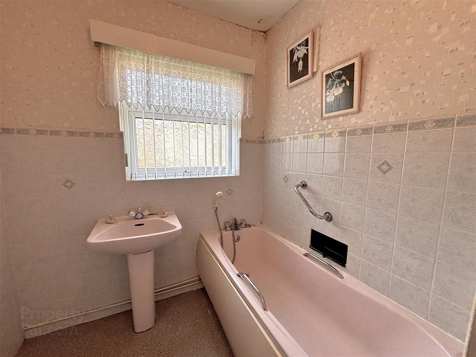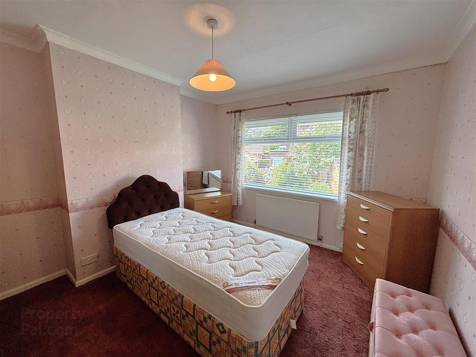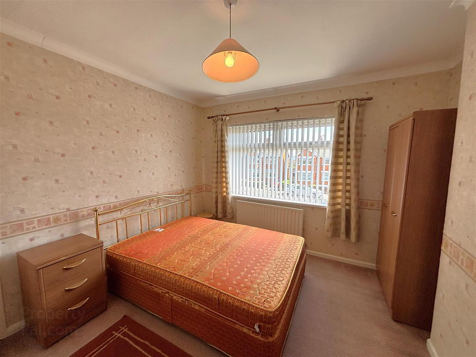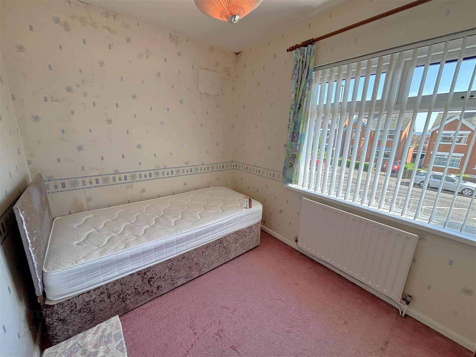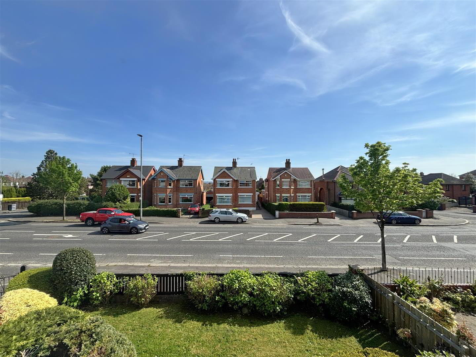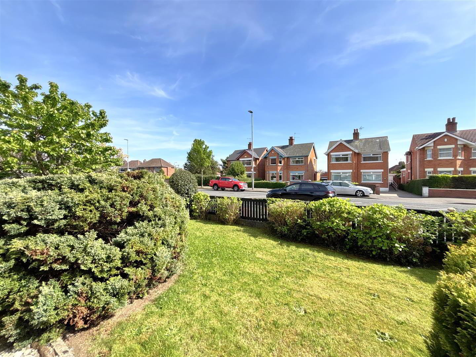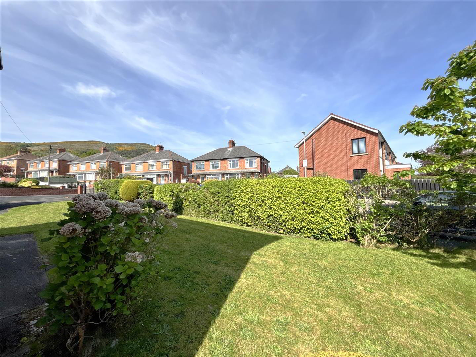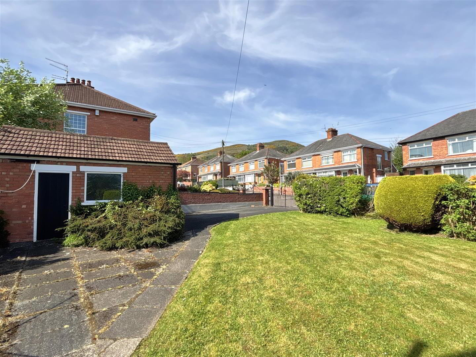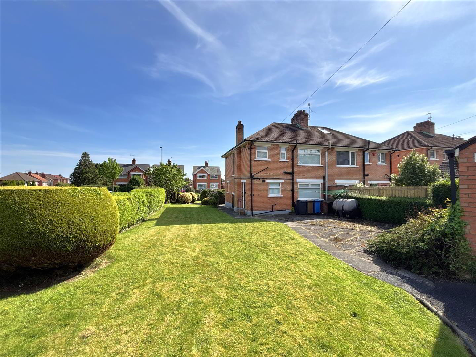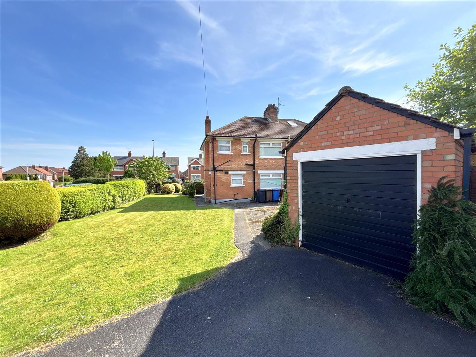616 Ballysillan Road,
Belfast, BT14 6RP
3 Bed Semi-detached House
Sale agreed
3 Bedrooms
1 Bathroom
2 Receptions
Property Overview
Status
Sale Agreed
Style
Semi-detached House
Bedrooms
3
Bathrooms
1
Receptions
2
Property Features
Tenure
Leasehold
Heating
Oil
Broadband
*³
Property Financials
Price
Last listed at Offers Over £225,000
Rates
£1,199.13 pa*¹
Property Engagement
Views Last 7 Days
49
Views Last 30 Days
247
Views All Time
6,000
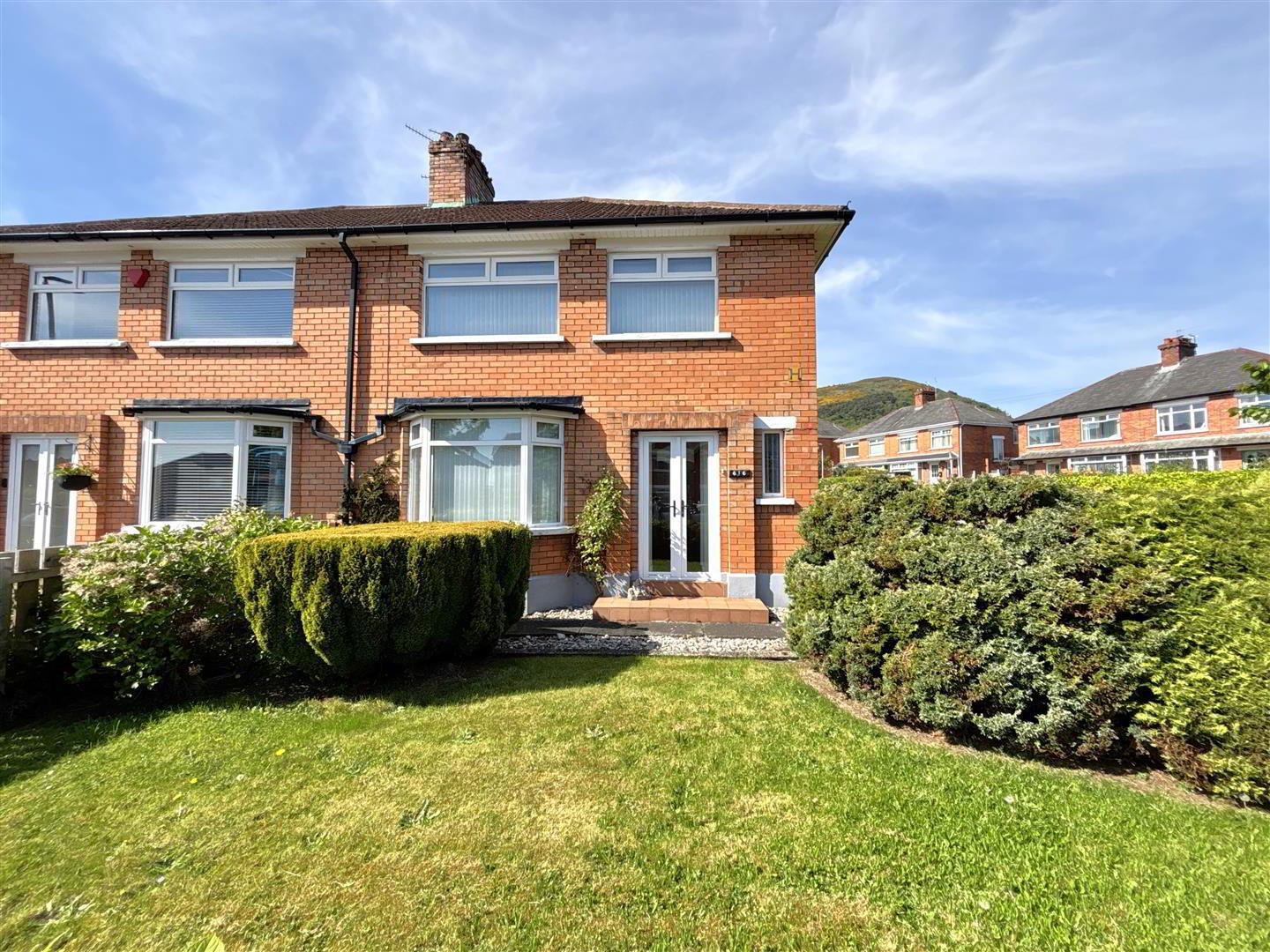
Additional Information
- Impressive Semi Detached Family Home
- Short Stroll To The Cavehill Country Park
- 3 Bedrooms 2 Reception Rooms
- Fitted Kitchen
- Oil Fired Central Heating
- Upvc Double Glazed Windows
- Pvc Fascia Eaves Replacement Rainwater Goods
- Detached Garage
- Superb Mature Gardens
An impressive period red brick semi detached villa holding a prime position within this most sought-after residential location just a short stroll from the Cavehill Country Park, the Cavehill Road and its many premier amenities. The spacious interior comprises 3 bedrooms, 2 reception rooms, fitted kitchen, furnished cloakroom, modern white bathroom suite. The dwelling further offers oil fired central heating, uPvc double glazed windows and has undergone improvement works in recent times to include pvc fascia, eaves and replacement rainwater goods while still offering obvious further potential. A matching detached garage, ample car parking and extensive mature gardens combines with the most sought after location with excellent public transport, leading schools and excellent shopping all within walking distance close by makes this the perfect family home - Early viewing is strongly recommended.
- Entrance Porch
- Upvc double glazed entrance door, ceramic tiled floor.
- Entrance Hall
- Understairs storage, panelled radiator.
- Lounge into Bay 3.88 x 3.82 (12'8" x 12'6")
- Double panelled radiator.
- Living Room 3.31 x 3.75 (10'10" x 12'3")
- Double panelled radiator.
- Kitchen 2.36 x 2.08 (7'8" x 6'9")
- Single drainer stainless steel sink unit, range of high and low level units, tall larder, formica work top, cooker space, fridge freezer space, plumbed for a washing machine, partially tiled walls, wood laminate floor, panelled radiator.
- Furnished Cloakroom
- Modern white suite comprising low flush WC, wood laminate floor, hardwood door to rear.
- First Floor
- Landing, access to roofspace, picture window.
- Bedroom 3.76 x 3.60 (12'4" x 11'9")
- Panelled radiator.
- Bedroom 3.66 x 3.64 (12'0" x 11'11")
- Panelled radiator
- Bedroom 2.77 x 2.95 (9'1" x 9'8")
- Panelled radiator
- Detached Garage 5.79 x 2.95 (18'11" x 9'8")
- Up and over door.
- Outside
- Mature Gardens front, side and rear in lawns, shrubs, flower beds and mature hedging. Outside tap, patio area, coal store, pvc oil tank.



