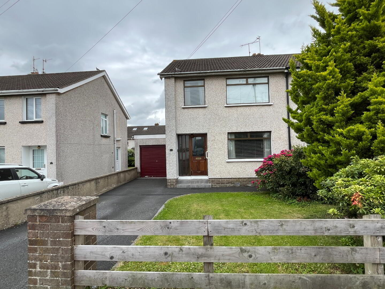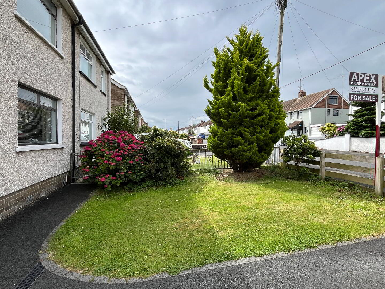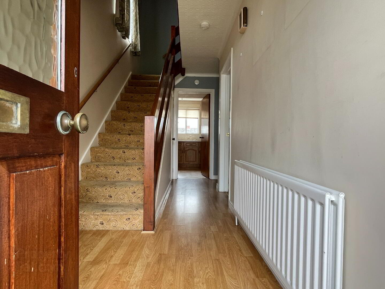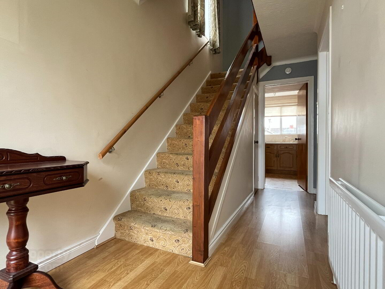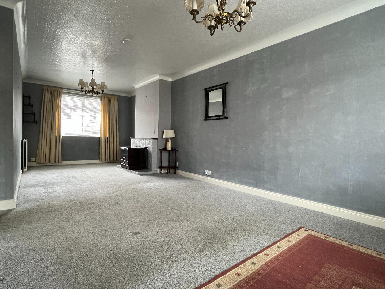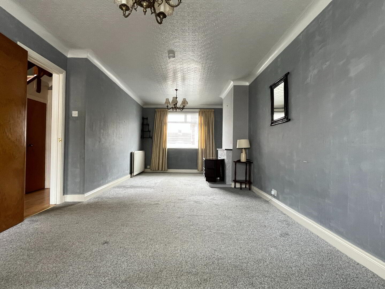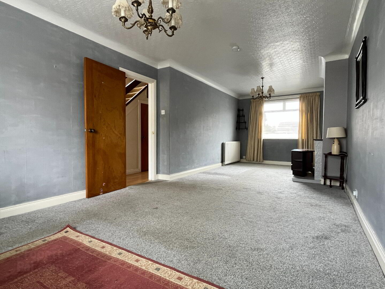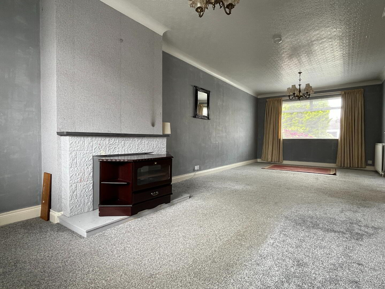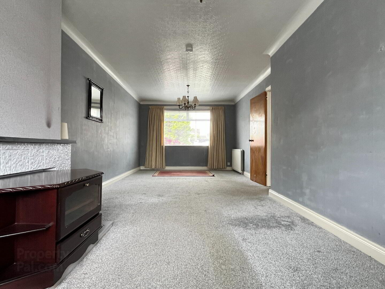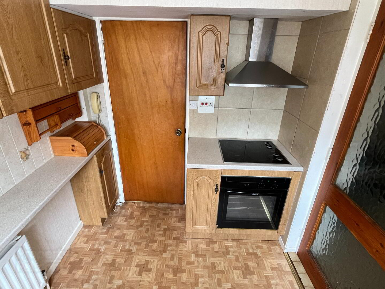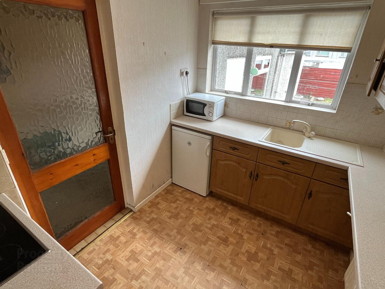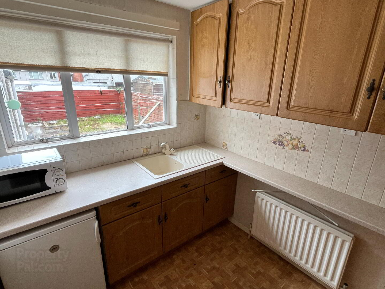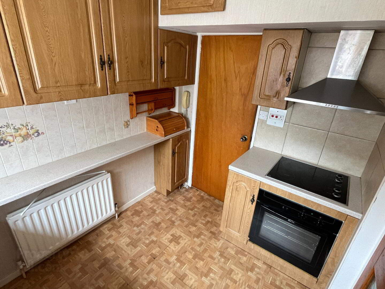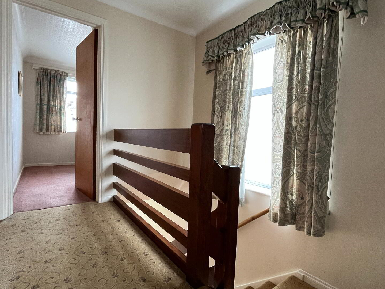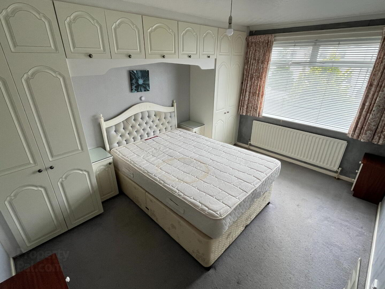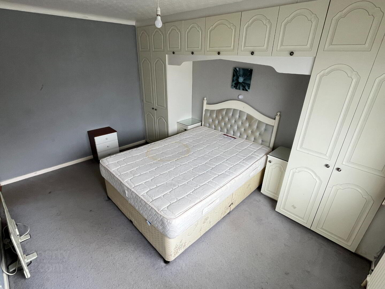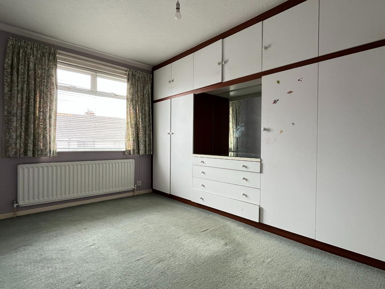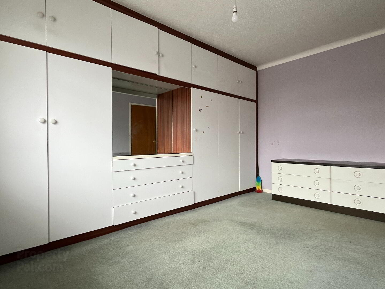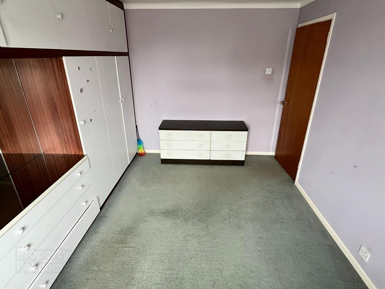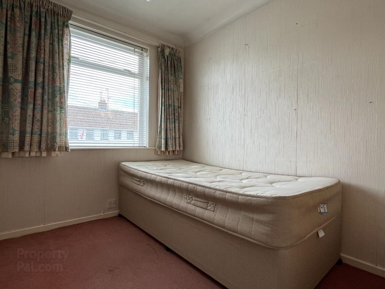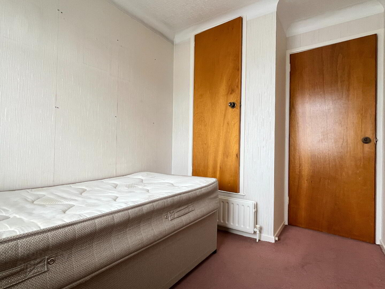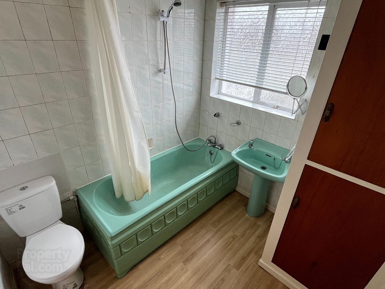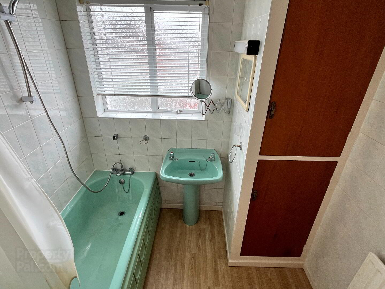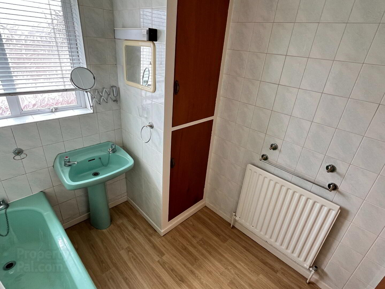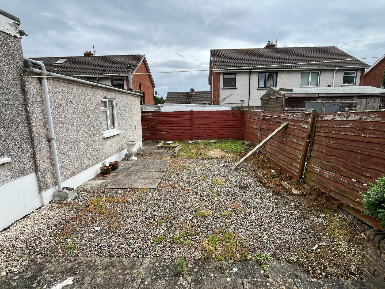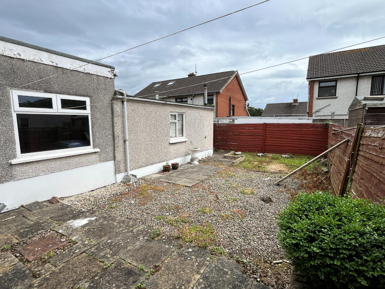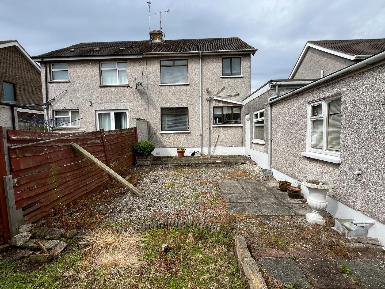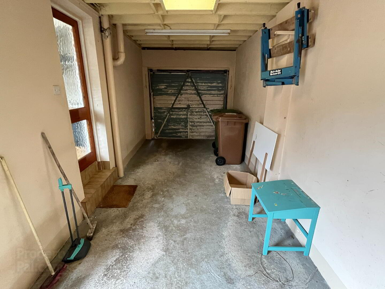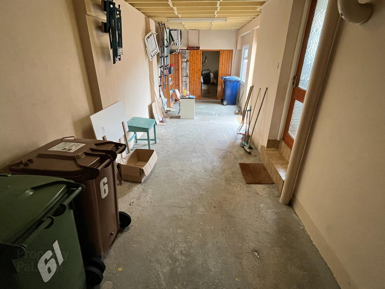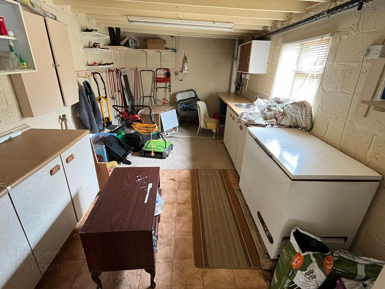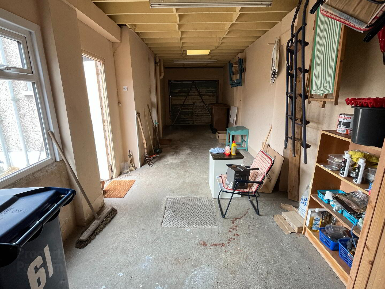61 Wood Lane,
Lurgan, BT66 7EL
3 Bed Semi-detached House
Sale agreed
3 Bedrooms
1 Bathroom
1 Reception
Property Overview
Status
Sale Agreed
Style
Semi-detached House
Bedrooms
3
Bathrooms
1
Receptions
1
Property Features
Size
100 sq m (1,076 sq ft)
Tenure
Not Provided
Energy Rating
Heating
Oil
Broadband
*³
Property Financials
Price
Last listed at Offers Around £119,950
Rates
£844.72 pa*¹
Property Engagement
Views Last 7 Days
122
Views Last 30 Days
2,648
Views All Time
6,932
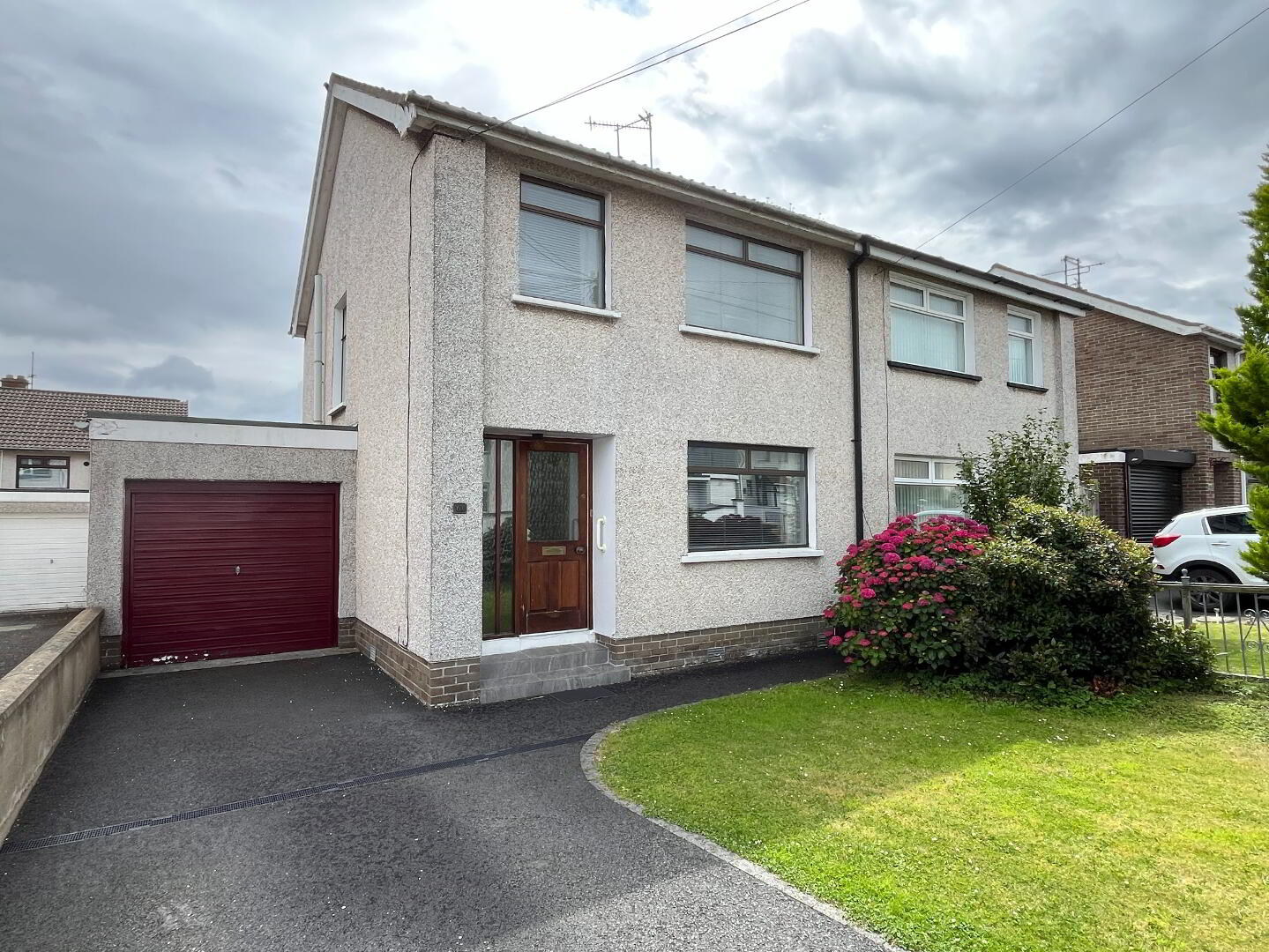
Additional Information
- Three bedroom semi detached home approx. 1076 sq. ft.
- Front and rear aspect living/dining room with open fire
- Kitchen with integrated oven and hob
- Three well appointed bedrooms
- Family bathroom
- Spacious tarmac driveway providing ample off street parking
- Substantial single garage
- Fully enclosed low maintenance pebble and paved rear garden
- Situated a short walk from the picturesque Lurgan Park
- Within walking distance to Lurgan town centre
- Close to schools, shops and all local amenities
- Easy access for commuting with transport links nearby
- Rates: £844.72
- Leasehold: £25 per year
- EPC: F
- Chainfree
61 Wood Lane is a fantastic three bedroom semi detached home, situated off the Banbridge Road in Lurgan. This spacious property offers an excellent position, situated close to schools, shops and all local amenities and provides easy access to those commuting with transport links nearby. Internally the property comprises, hallway, front aspect living/dining room, kitchen with integrated oven and hob. Three well appointed bedrooms and family bathroom completes the first floor. Front garden laid in lawn with shrubs, fully enclosed low maintenance paved and pebble rear garden with bedding area surrounded by hedging timber fencing. Spacious tarmac driveway providing ample off street parking for numerous vehicles and substantial attached single garage. This fantastic property will appeal to a wide range of purchasers and therefore early viewing via the selling agent is highly recommended in order to fully appreciate what this home has to offer.
ACCOMMODATION
HALLWAY:
Part glazed entrance door with glazed side panel, enclosed storage cupboard, double panel radiator and laminate flooring.
LIVING/DINING ROOM:
26' 3" x 10' 9" (8m x 3.28m)
Front and rear aspect open plan living/dining room, open fire in feature fireplace, two double panel radiators, venetian blinds and carpet flooring.
KITCHEN:
9' 4" x 7' 0" (2.84m x 2.13m)
A range of high low cupboards and drawers, single sink bowl and drainer, integrated oven and hob with stainless steel extractor fan above. Space for under counter fridge, double panel radiator, part tiled walls and glazed door to garage.
LANDING:
Access to roofspace and carpet flooring.
BEDROOM (1):
13' 0" x 10' 0" (3.96m x 3.05m)
Front aspect double bedroom with built in wardrobes, single panel radiator, venetian blinds and carpet flooring.
BEDROOM (2):
12' 9" x 9' 8" (3.89m x 2.95m)
Rear aspect double bedroom with built in wardrobe, single panel radiator, venetian blinds and carpet flooring.
BEDROOM (3):
9' 8" x 7' 0" (2.95m x 2.13m) (At furthest points)
Front aspect single bedroom with built in wardrobe, double panel radiator, venetian blinds and carpet flooring.
BATHROOM:
7' 4" x 7' 0" (2.24m x 2.13m)
Three piece suite comprising panelled bath with shower mixer tap and U shape shower rail and curtain, pedestal wash hand basin and wc. Single panel radiator, vertical blinds, tiled walls and vinyl flooring.
OUTSIDE:
Fully enclosed low maintenance paved and pebbled rear garden with bedding area. Front garden laid in lawn, with shrubs and fencing. Spacious tarmac driveway providing ample off street parking for numerous vehicles. Single garage.
GARAGE:
Spacious single garage with light and power and up and over door. A range of units, stainless steel round sink and tap. Plumbed for washing machine. Door leading to rear garden and kitchen.
Disclaimer: We endeavour to make our sales details accurate and reliable, however they should not be relied on as statements or representations of fact and they do not constitute any part of an offer or contract. The seller does not make any representation or give any warranty in relation to the property and we have no authority to do so on behalf of the seller. Intending purchasers should not rely on details as statements or representation of fact but must satisfy themselves by inspection or otherwise as to their accuracy. Please note that we have not tested any apparatus, equipment, fixtures, fittings or services including central heating and so cannot verify they are in working order or fit for their purpose. We strongly recommend that all information, which we provide, about the property is verified by yourself or your advisors. Although we try to ensure accuracy, were measurements are used, they may be approximate. Site plans on brochures are not drawn to scale and artist’s impressions are for illustrative purposes only. Please contact us and will be happy to assist with any queries.


