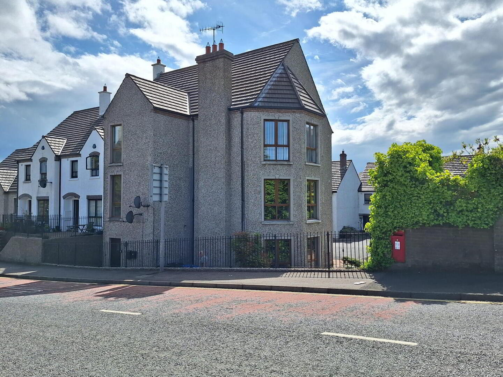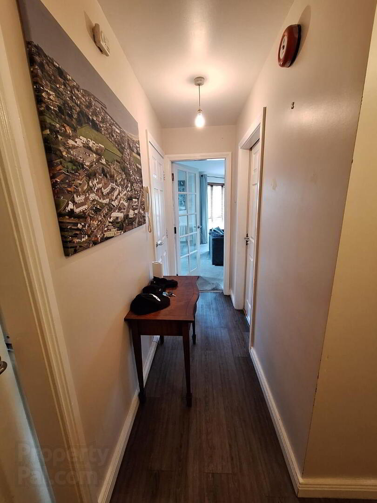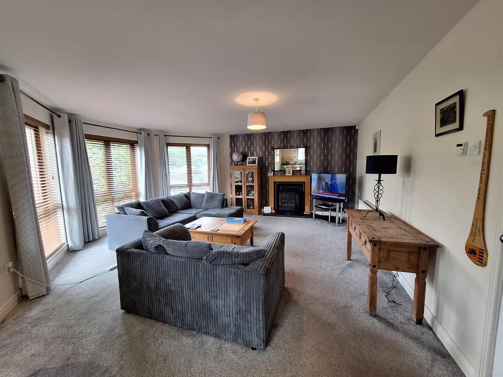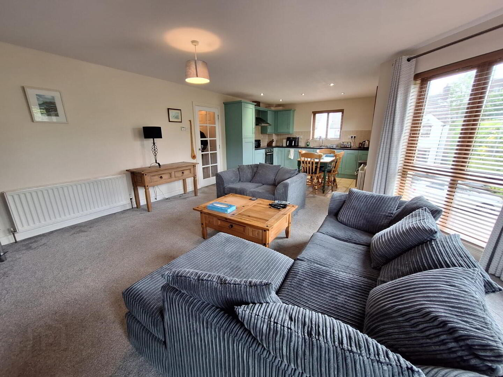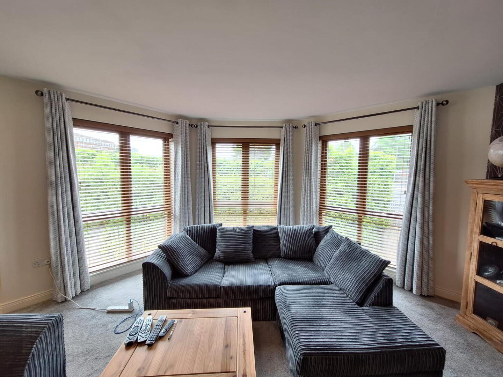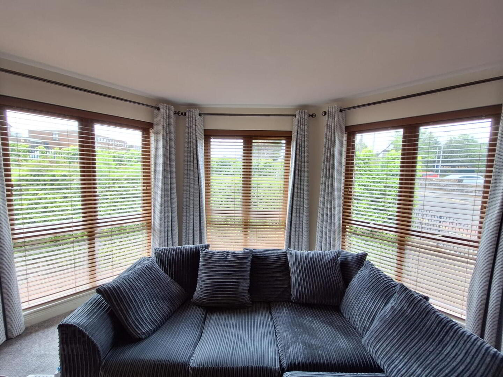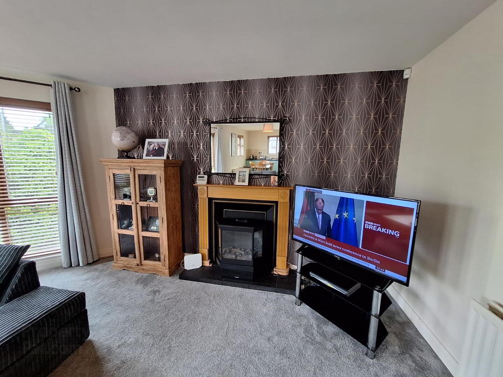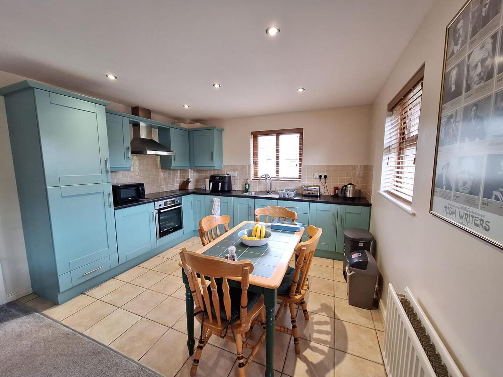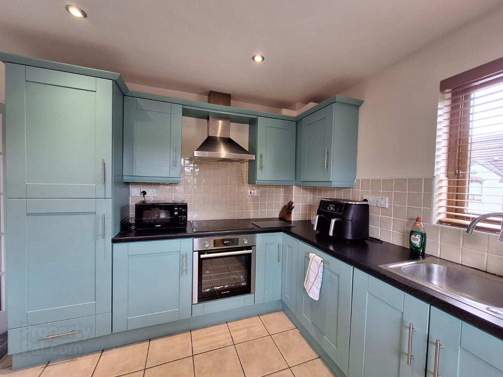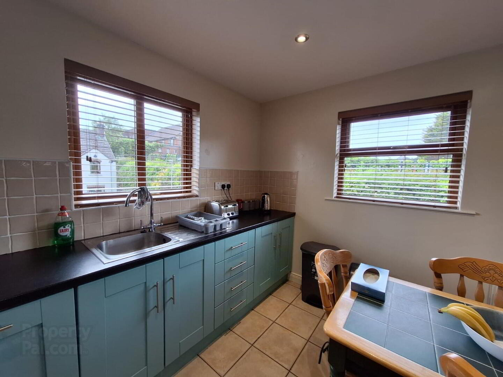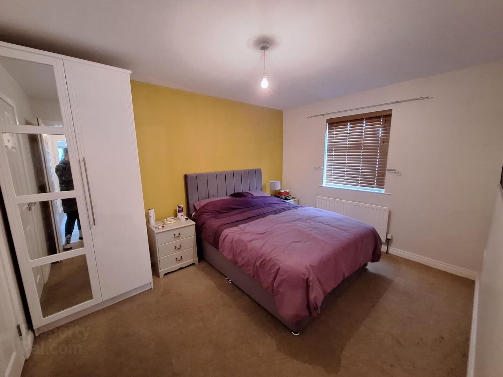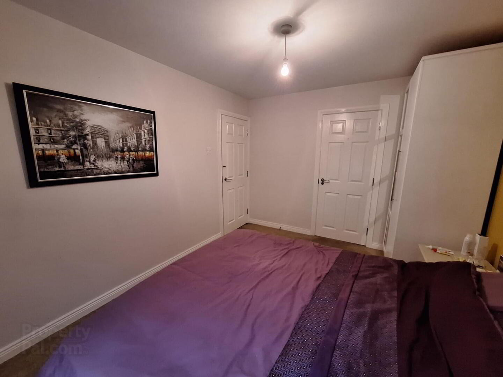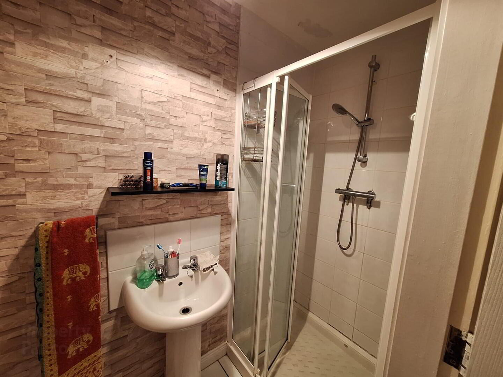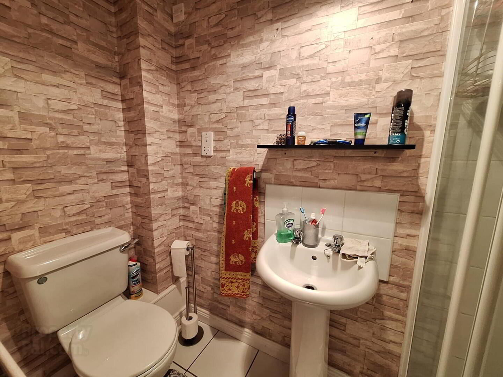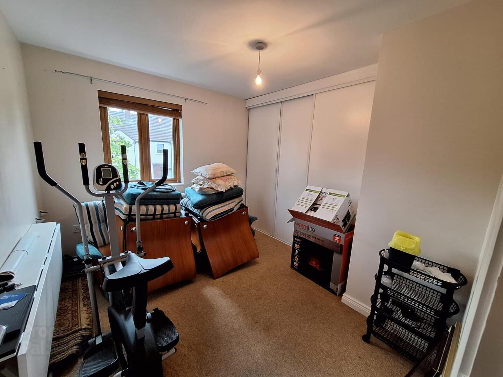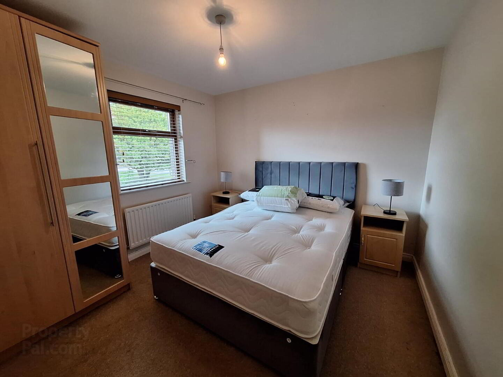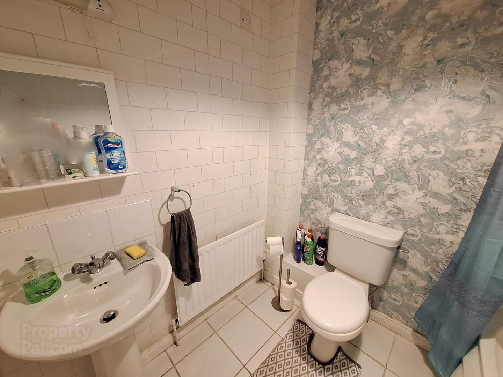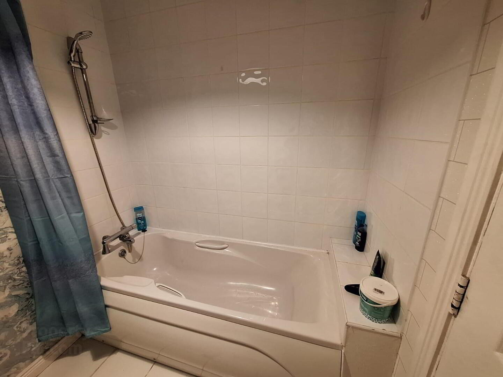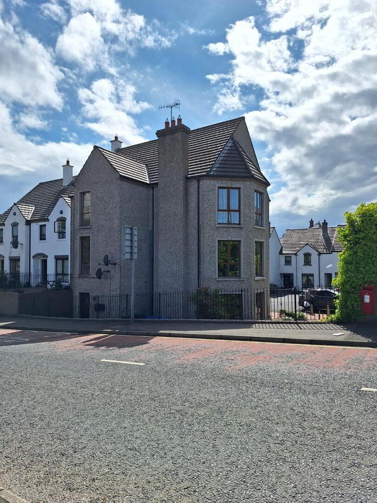61 The Abbey,
Ballycastle, BT54 6SD
3 Bed Apartment
Offers Around £179,500
3 Bedrooms
2 Bathrooms
1 Reception
Property Overview
Status
For Sale
Style
Apartment
Bedrooms
3
Bathrooms
2
Receptions
1
Property Features
Tenure
Not Provided
Heating
Gas
Broadband
*³
Property Financials
Price
Offers Around £179,500
Stamp Duty
Rates
£869.55 pa*¹
Typical Mortgage
Legal Calculator
Property Engagement
Views Last 7 Days
313
Views Last 30 Days
1,556
Views All Time
6,569
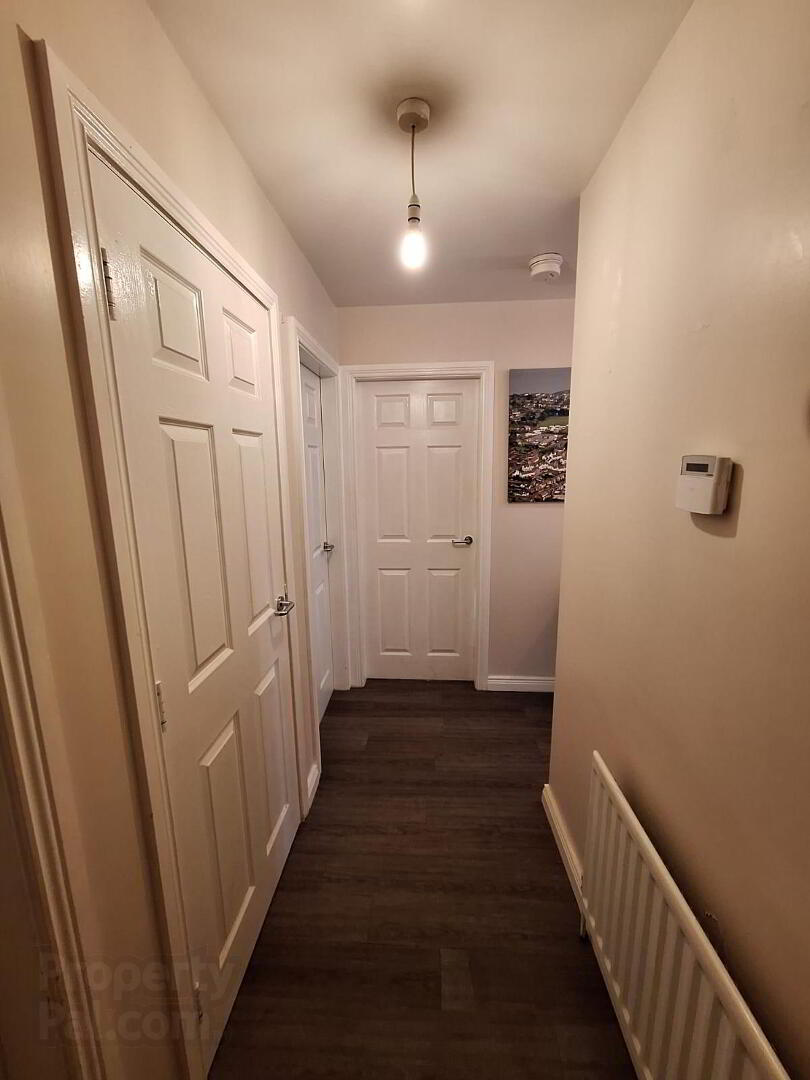
Additional Information
- Gas fired heating.
- Hardwood double glazed windows.
- Cavity wall and roof space insulated.
- Short distance from schools, churches, shops and the town centre with its numerous amenities including golf courses, beaches and picturesque promenade.
- Very well maintained.
- Ideal for a first time buyer, holiday home, downsizer.
- Viewing highly recommended!
A very well presented first floor 3 bedroom apartment located in the ever popular Abbey Development in Ballycastle. The property is finished to a high standard and has been well maintained throughout the years by the current owner.
Conveniently located to schools, churches, shops and the town centre with its numerous amenities including golf courses, beaches and picturesque promenade.
Perfect for first time buyers, holiday home, downsizing etc. and we as selling agents highly recommend viewing to fully appreciate the location and accommodation of the same. Viewing is a must!
- Communal Hall shared with Top Floor Apartment:
- Intercom access, stairway to first floor.
- Entrance Hall:
- With linen cupboard.
- Storage Cupboard:
- Comprising gas boiler, plumbed for automatic washing machine.
- Open Plan Lounge/Kitchen Area:
- 8.05m x 5.23m (26'5 x 17'2)
With fireplace, wooden surround, black tiled hearth, cast metal inset, T.V. point and feature bay window. - Kitchen Area:
- With shaker style eye and low level units, ‘Zanussi’ hob, ‘Hoover’ oven, stainless steel extractor fan and canopy, integrated fridge freezer, ‘Ignis’ integrated dishwasher, tiled between the worktop and the eye level units, single drainer stainless steel sink unit, tiled floor, spot lighting, glass panel door to the hallway.
- Master Bedroom:
- 3.76m x 2.92m (12'4 x 9'7)
Double bedroom with T.V. point, Ensuite with white coloured suite, thermostatic walk in fully tiled shower, shaver point and light, tiled splashback, tiled floor. - Bedroom 2:
- 3.07m x 2.77m (10'1 x 9'1)
(Excluding built in sliderobes)
Double bedroom with built in storage. - Bedroom 3:
- 3.07m x 2.92m (10'1 x 9'7)
Double bedroom with T.V. point with views to the front over Moyle Road. - Bathroom & WC Combined:
- 2.01m x 1.85m (6'7 x 6'1)
With white suite, shower over bath with screen, wash hand basin, tiled floor, fully tiled around bath, extractor fan. - EXTERIOR FEATURES:
- Parking space to rear.
- Stoned communal area to side with shrubbery.
- Paved pathways to rear, side and front.
Directions
Leave the Diamond on Market Street and take the first right onto Moyle Road. The Abbey is the second entrance on the left and No. 61 is situated in the first cul de sac on the right in the top right hand corner.

