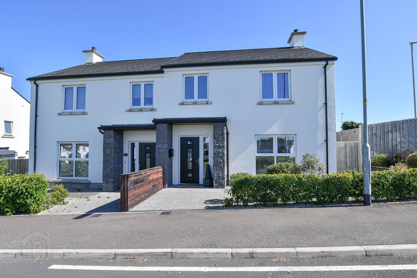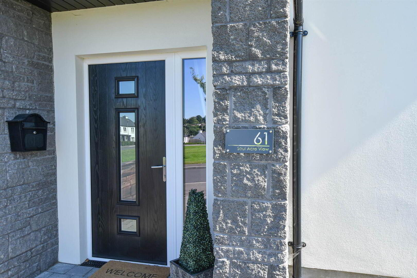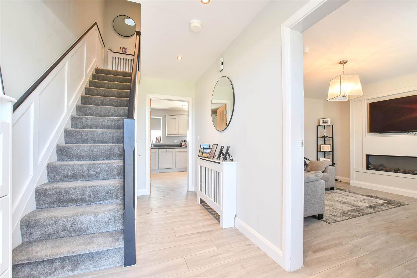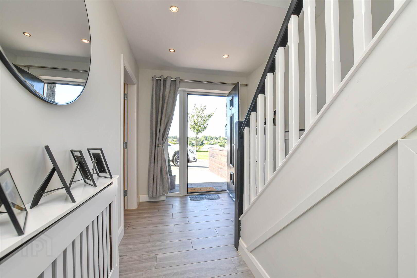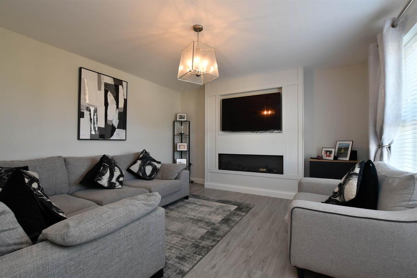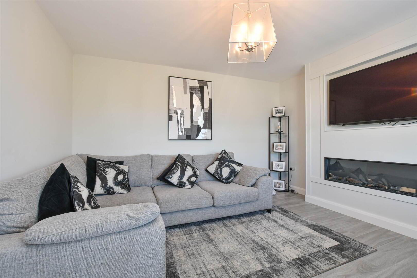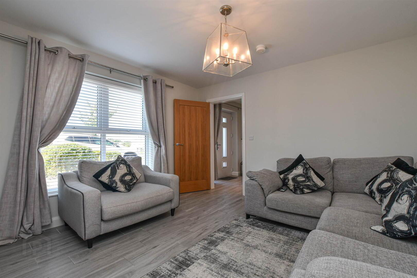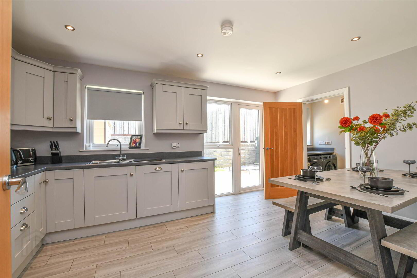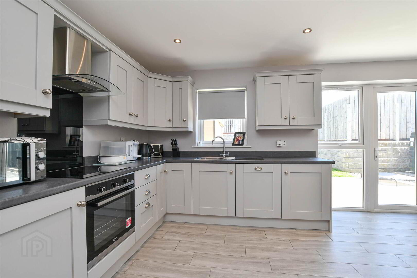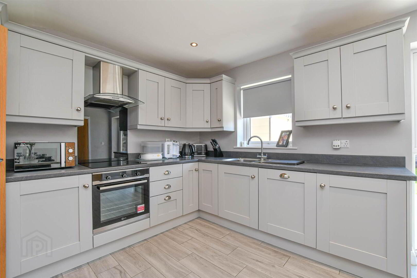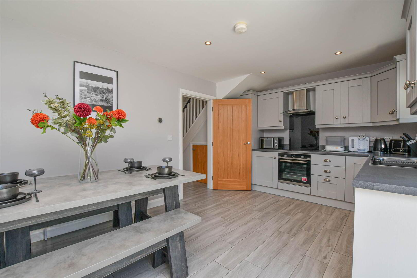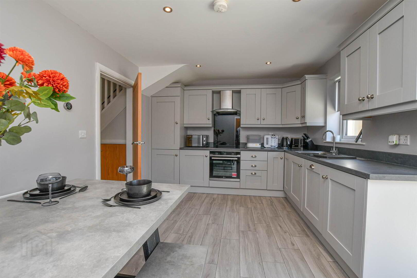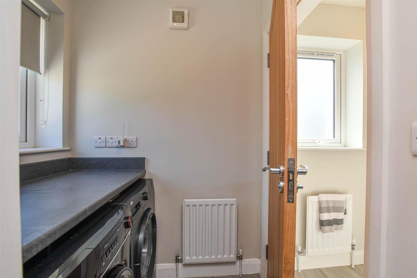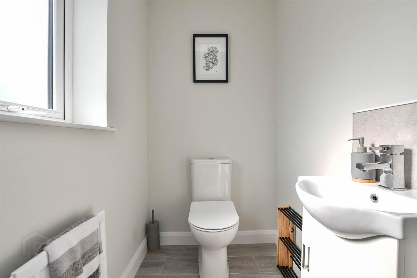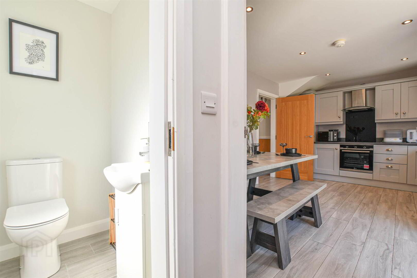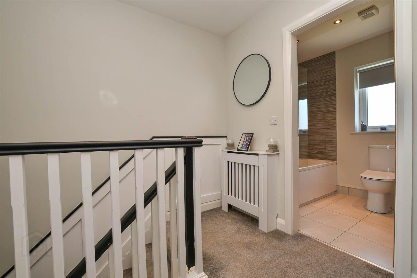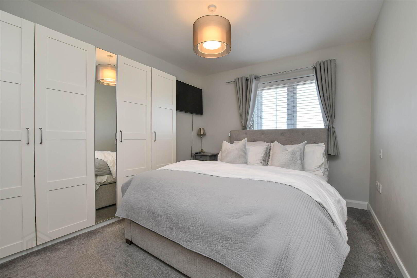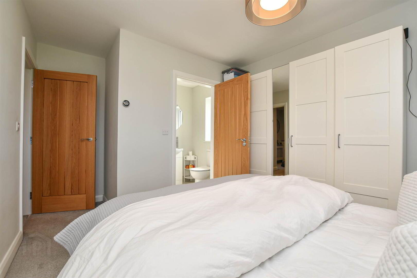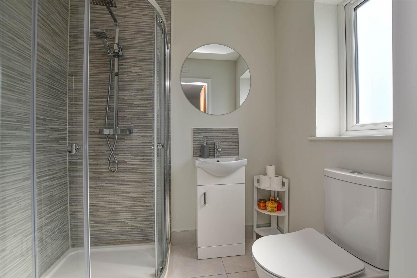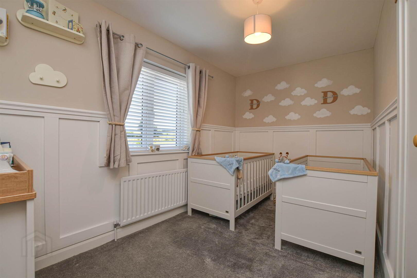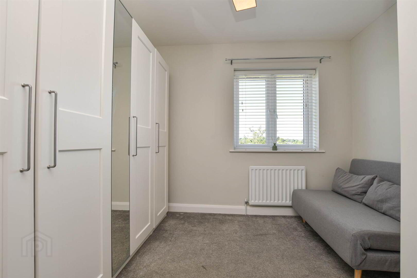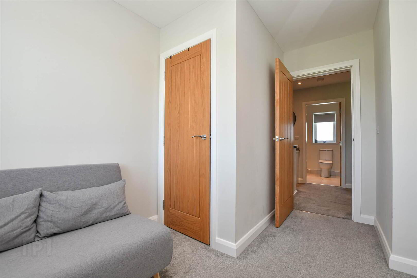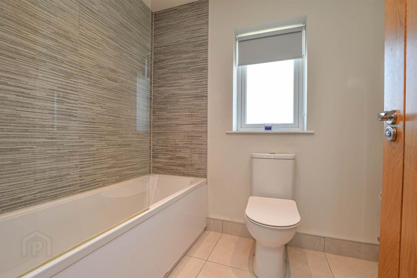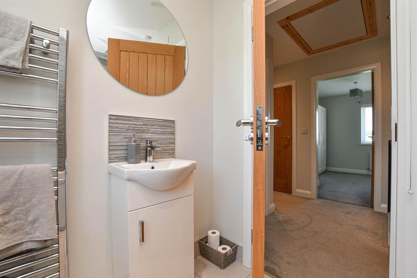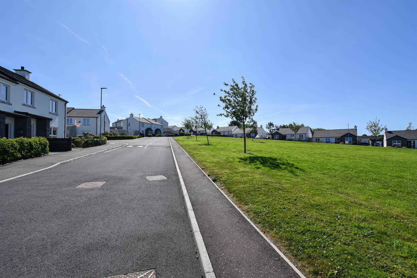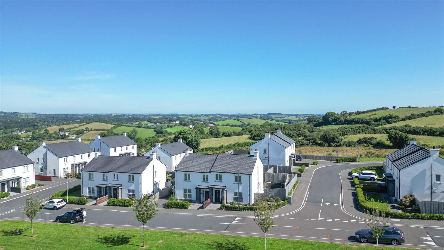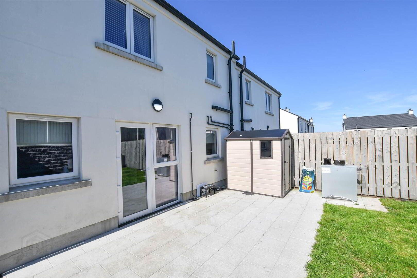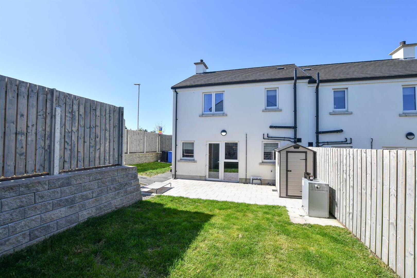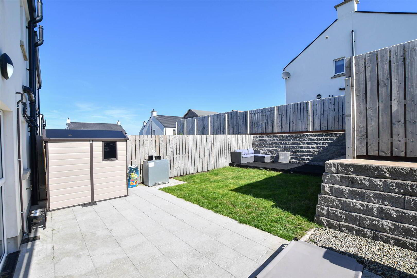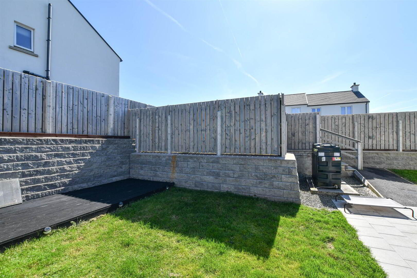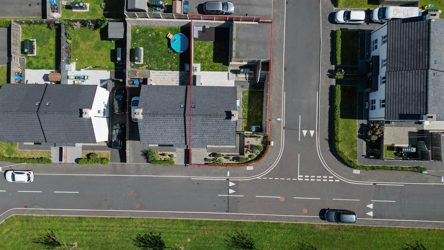61 Saul Acre View,
Saul Road, Downpatrick, BT30 6FX
3 Bed Semi-detached House
Offers Around £210,000
3 Bedrooms
1 Reception
Property Overview
Status
For Sale
Style
Semi-detached House
Bedrooms
3
Receptions
1
Property Features
Tenure
Not Provided
Energy Rating
Heating
Oil
Broadband
*³
Property Financials
Price
Offers Around £210,000
Stamp Duty
Rates
£1,015.60 pa*¹
Typical Mortgage
Legal Calculator
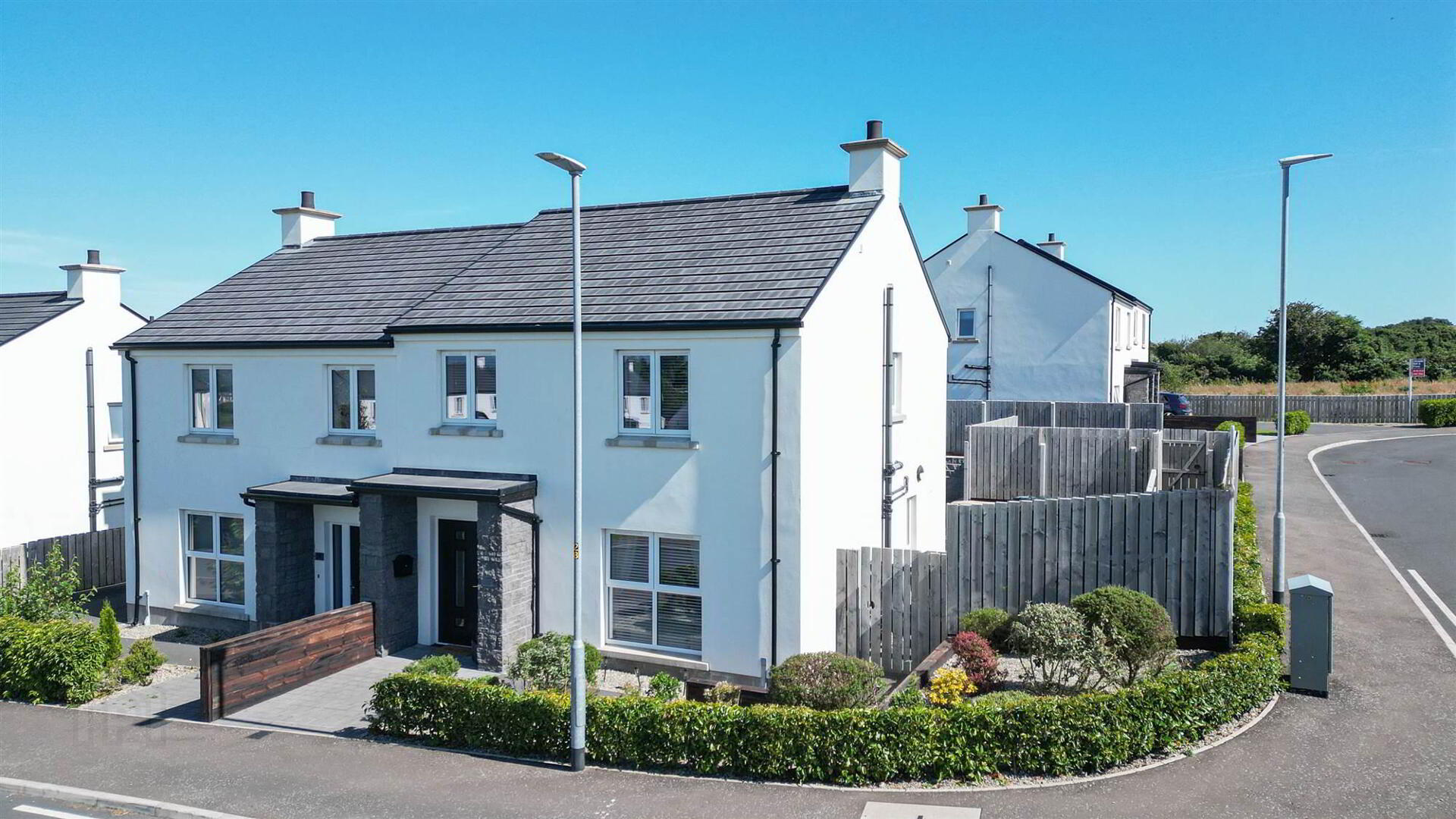
Features
- Contemporary semi-detached home in popular development
- Bright lounge with entertainment wall and inset fire
- Modern kitchen/dining with integrated appliances and separate utility
- Three bedroom layout, principal with ensuite
- Attractive bathroom, downstairs washroom
- Overlooking green area to front, fully enclosed courtyard and garden to rear with parking bay
Welcome to 61 Saul Acre View, a stylish and beautifully maintained three-bedroom home set within a peaceful residential development in Downpatrick. Perfectly positioned overlooking a spacious green area, this property offers both visual appeal and a sense of privacy rarely found in modern developments.
Upon entering, you're greeted by a bright and airy lounge, thoughtfully designed around a bespoke entertainment wall that adds both functionality and a striking focal point to the space. It's an ideal setting for relaxing evenings or hosting guests in comfort and style.
To the rear of the home, the contemporary kitchen is well-appointed with modern units, integrated appliances, and ample space for casual dining. A separate utility area adds practical storage and keeps laundry and household tasks neatly tucked away—enhancing the home's tidy and uncluttered feel.
The accommodation includes three comfortable bedrooms, all tastefully decorated. The master bedroom features its own en-suite shower room, providing a private retreat, while the remaining two bedrooms are perfect for children, guests, or home office use. A modern family bathroom, fitted with elegant tiling and quality fixtures, serves the rest of the household.
Outside, the property continues to impress. The paved rear courtyard is fully enclosed, offering a secure and low-maintenance outdoor space ideal for summer evenings with a parking bay beyond. The front aspect of the home enjoys views across a well-kept green, enhancing the sense of space and serenity.
With easy access to Downpatrick's schools, shops, and transport links, 61 Saul Acre View offers the perfect blend of modern convenience, smart design, and a tranquil setting. Viewing is a must!
Ground Floor
- ENTRANCE HALL:
- pvc door with glazed side panels, tiled floor, radiator
- LOUNGE:
- 3.96m x 3.96m (13' 0" x 13' 0")
feature entertainment wall with electric fire inset and television space above, tiled floor, radiator - KITCHEN/DINING:
- 4.8m x 3.25m (15' 9" x 10' 8")
range of high and low level units with complimentary work-top, integrated appliances to include hob with oven and extractor fan, dishwasher and fridge/freezer, 1 1/2 bowl stainless steel sink unit, partial wall tiling, tiled floor, radiator - UTILITY ROOM:
- 1.55m x 1.22m (5' 1" x 4' 0")
low level units, plumbed for washing machine, tiled floor - WASHROOM:
- with pedestal wash hand basin, low level wc, tiled floor, radiator
First Floor
- LANDING:
- feature light tunnel giving extra lighting, access to roof void
- BEDROOM (1):
- 2.97m x 4.5m (9' 9" x 14' 9")
radiator - ENSUITE SHOWER ROOM:
- white suite to comprise of shower cubicle with tiling, pedestal wash hand basin, low level wc, heated towel rail, tiled floor
- BEDROOM (2):
- 3.86m x 2.77m (12' 8" x 9' 1")
radiator - BEDROOM (3):
- 3.1m x 3.38m (10' 2" x 11' 1")
radiator - BATHROOM:
- white suite to comprise of panel bath with splashback tiling, shower cubicle, pedestal wash hand basin, low level wc, partial wall tiling, heated towel rail, tiled floor
Outside
- Neat corner site overlooking a green area, small garden to front with paved pathway, fully enclosed to rear with neat paved patio area, lawn, attractive walling and fencing giving excellent privacy, tarmac parking bay beyond
Directions
Located just off Saul Road


