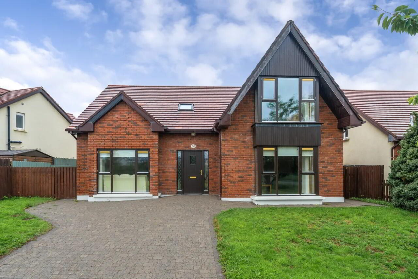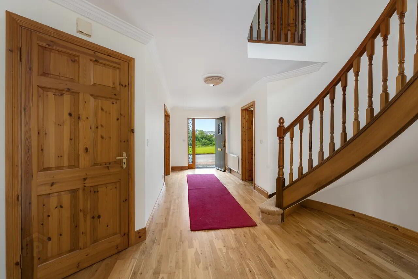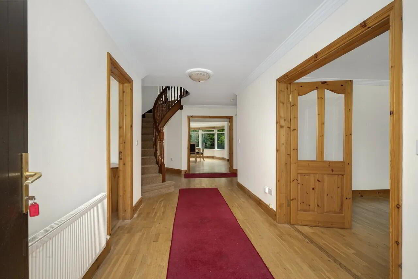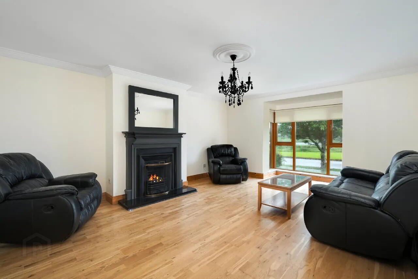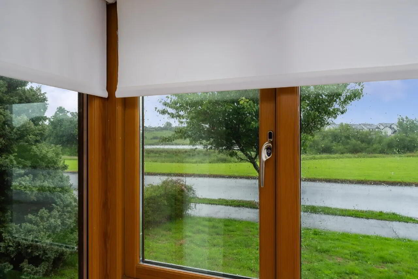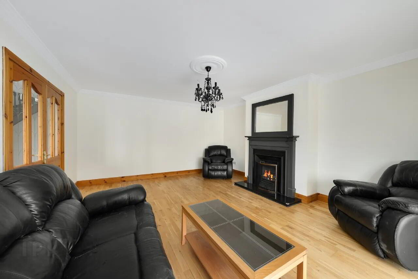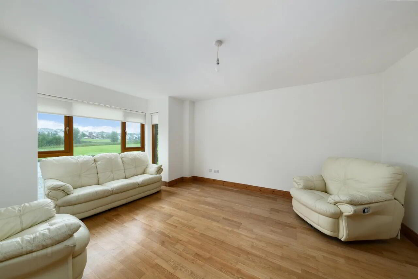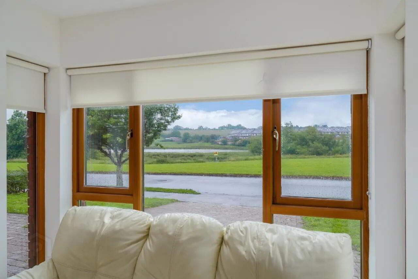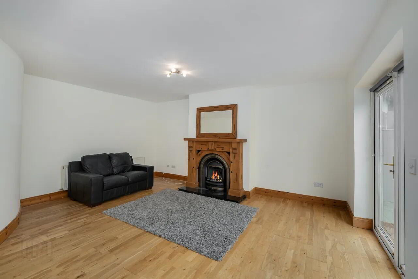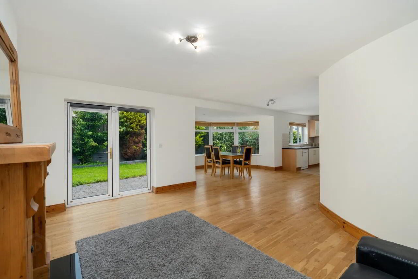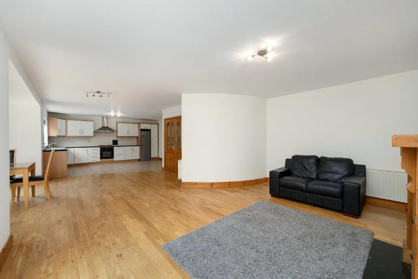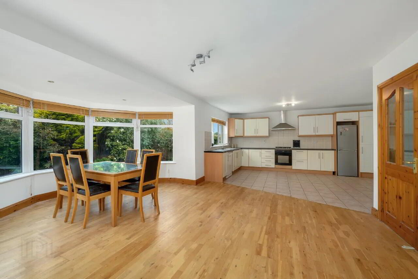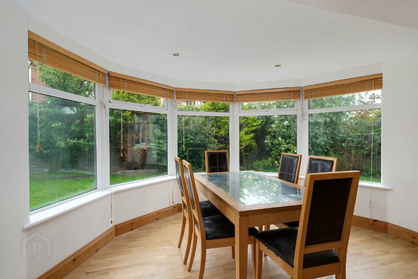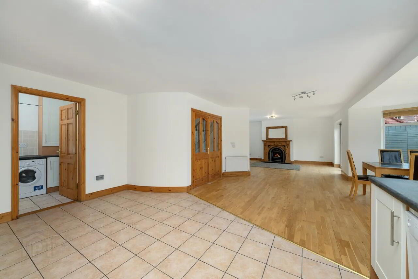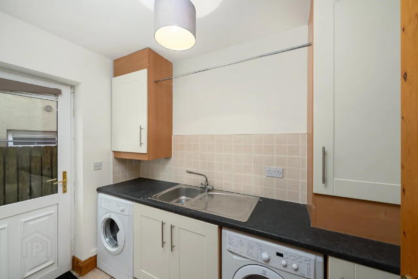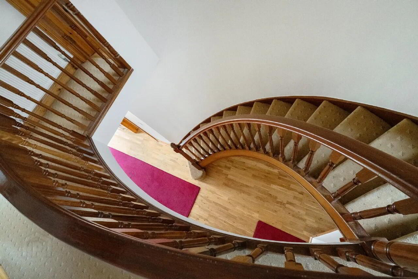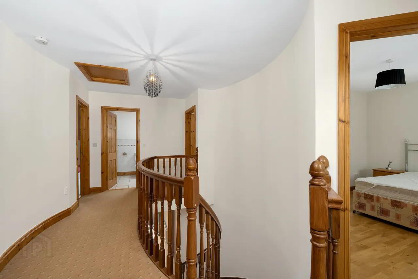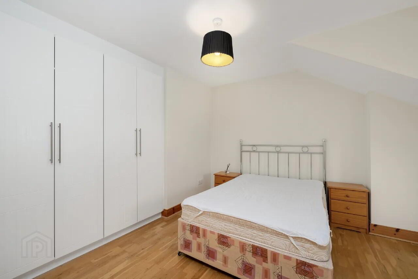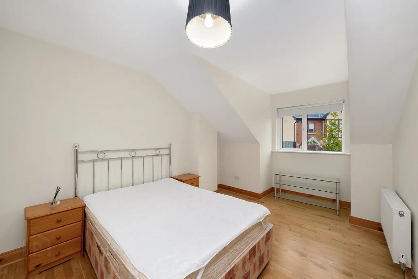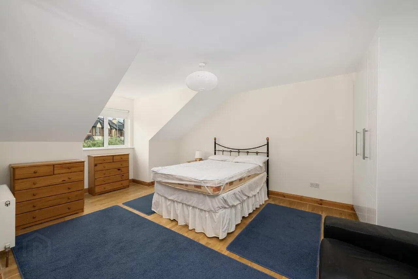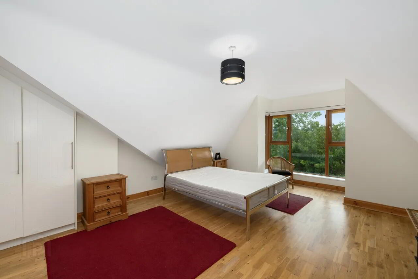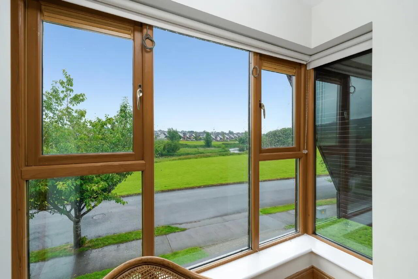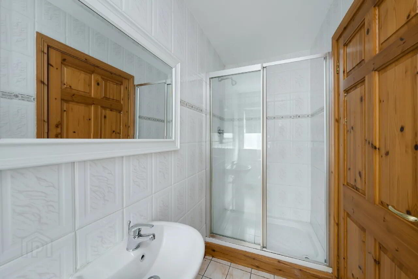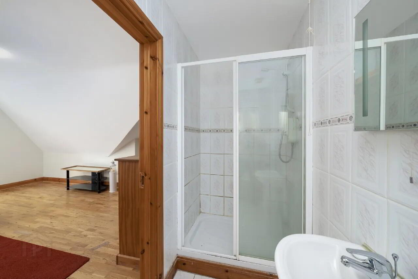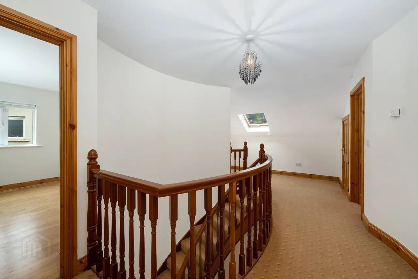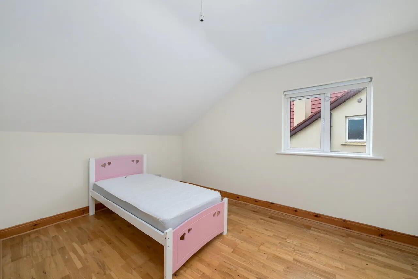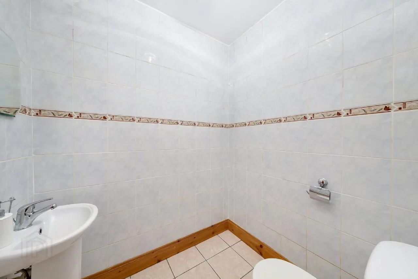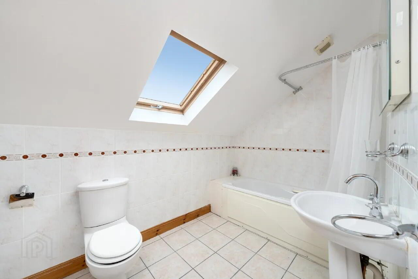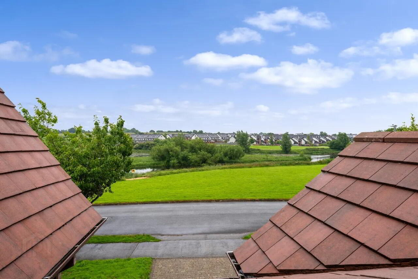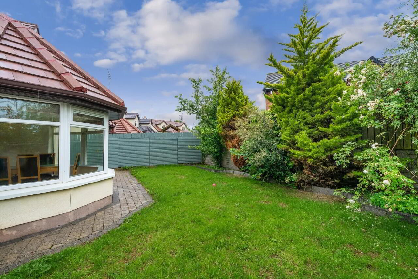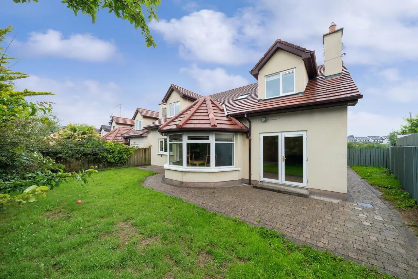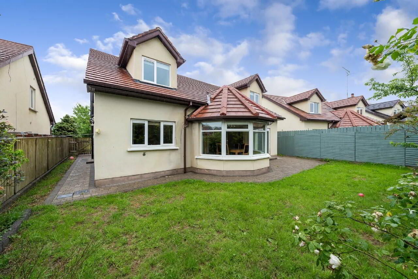61 Rivercrescent,
Virginia, A82Y6E4
5 Bed House
Asking Price €370,000
5 Bedrooms
4 Bathrooms
Property Overview
Status
For Sale
Style
House
Bedrooms
5
Bathrooms
4
Property Features
Tenure
Not Provided
Energy Rating

Heating
Gas
Property Financials
Price
Asking Price €370,000
Stamp Duty
€3,700*²
Property Engagement
Views Last 7 Days
49
Views Last 30 Days
173
Views All Time
372
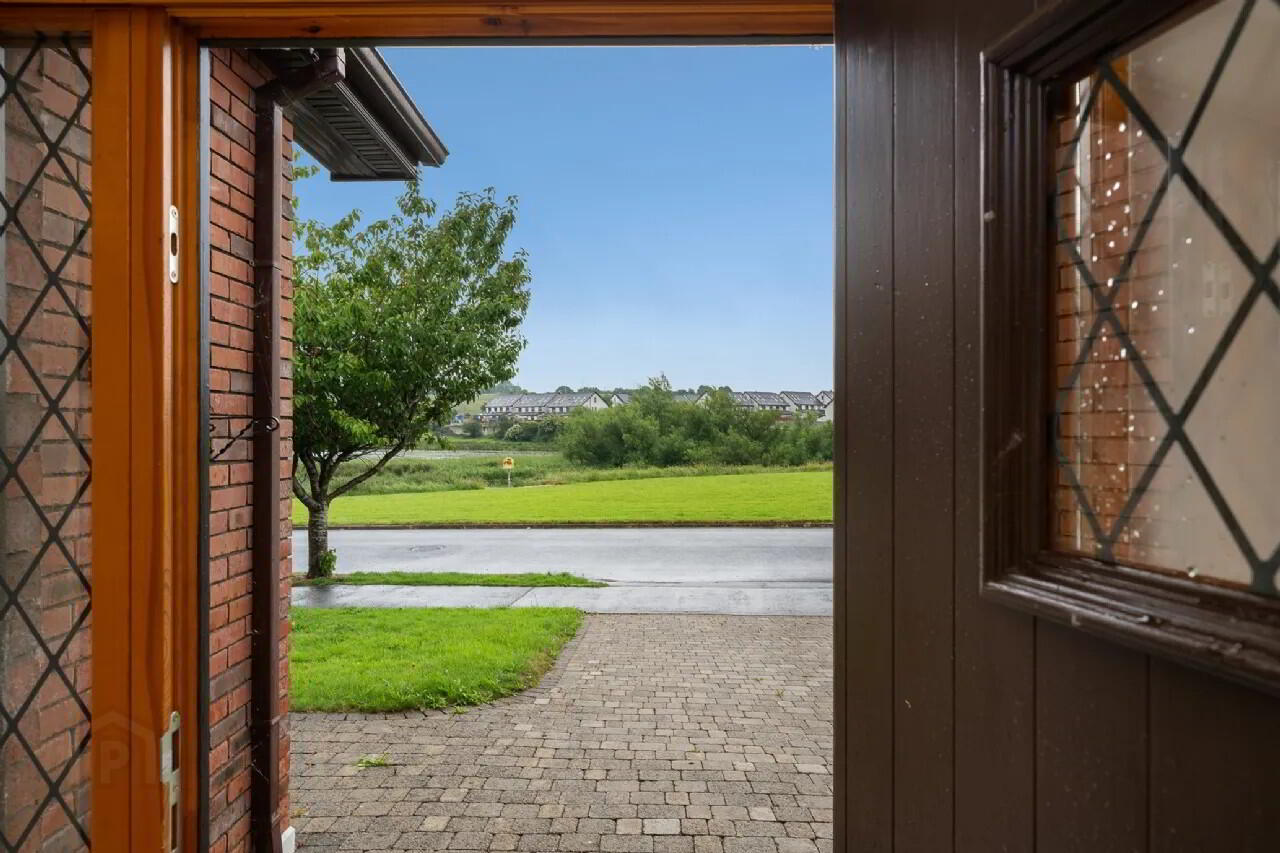
Additional Information
- Detached
- 5 Bedroom (2 Ensuite)
- 4 Bathroom
- Walking distance to Virginia Town
- Gas Central Heating
- Mains Water
- Mains Sewerage
- 2,600 Sq Ft
Step inside to discover a bright and expansive open-plan kitchen, dining, and living area — the perfect space for both everyday life and entertaining. Double doors open directly onto the rear garden, ideal for enjoying sunny days and evening gatherings. A well-appointed utility room adds practicality, while a large reception room to the front, complete with a charming bay window, offers a cosy retreat.
A highlight of the home is its elegant curved staircase, creating a grand first impression in the entrance hallway. The ground floor also features a generously sized double bedroom with its own en-suite — ideal for guests, extended family, or flexible use as a home office or playroom. A convenient downstairs W/C completes the ground level.
Upstairs, you’ll find four further double bedrooms, including a master with an en-suite bathroom and a large bay window that fills the room with natural light. A spacious family bathroom serves the remaining bedrooms, all of which are tastefully finished and thoughtfully laid out.
The home is piped for a central vacuum system, adding to its long list of modern conveniences.
Situated within walking distance of Virginia town and its wide array of shops, schools, cafés, and amenities, this exceptional property combines the best of town convenience with scenic river views and tranquil surroundings.
This is a rare opportunity to secure a spacious, turn-key home in one of Virginia’s most desirable locations. Entrance Hall 4.24m x 5.04m Wood flooring, coving
Living Room 4.45m x 6.18m Wood flooring, feature fire place with gas insert, bay window, coving
W/C 1.59m x 1.82m Fully tiled, W/C, W/H/B
Utility Room 2.75m x 1.82m Tiled flooring, tiled backsplash, built in units, W/H/B
Kitchen 3.59m x 4.82m Tiled flooring, tiled back splash
Dining Area 3.83m x 2.28m Wood flooring , bay window
Sitting Area 7.51m x 5.06m Wood flooring, feature fire place with gas insert
Bedroom 1 4.24m x 5.04m Wood flooring, bay window, front facing
Ensuite 3.28m x 1.17m Fully tiled, shower, W/C, W/H/B
Bedroom 2 4.17m x 5.06m Wood flooring, buit in wardrobes, rear facing
Bedroom 3 4.52m x 5.55m Wood flooring, built in wardrobes, rear facing
Bedroom 4 4.03m x 4.25m Wood flooring
Master Bedroom 4.44m x 5.73m Wood flooring, built in wardrobes, bay window, front facing
Bathroom 3.14m x 2.01m Fully tiled, bath, W/C, W/H/B
Landing 3.26m x 5.97m Carpet flooring
BER: B3
BER Number: 118582055
Energy Performance Indicator: 174.93
Virginia is a town situated close to Lough Ramor, on the N3 route approximately 85 km northwest of Dublin. The area is well served by public transport, connected to Dublin by an hourly bus service from Cavan town. Regarded these days as a commuter town with its proximity to larger trading towns east and west, the local industry consists mainly of farming and milk processing at the local Glanbia factory, which produces skim milk powder and cream for the world renowned brand Baileys Irish Cream liqueur.
Other local manufacturers include the Fleetwood brand of paint products. Virginia has won the prestigious Irish Tidy Towns Competition several times. Virginia College, formerly Virginia Vocational School, is the only secondary school in Virginia. Situated beside Lough Ramor, it is a mixed school educating over 700 pupils.
BER Details
BER Rating: B3
BER No.: 118582055
Energy Performance Indicator: 174.93 kWh/m²/yr

