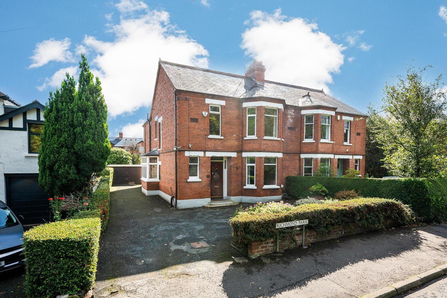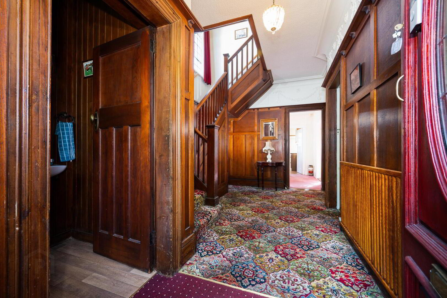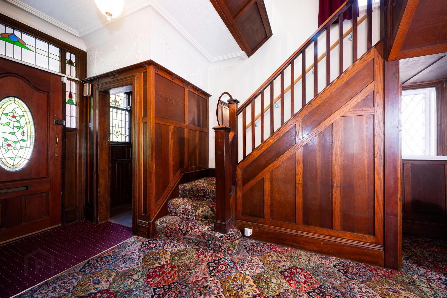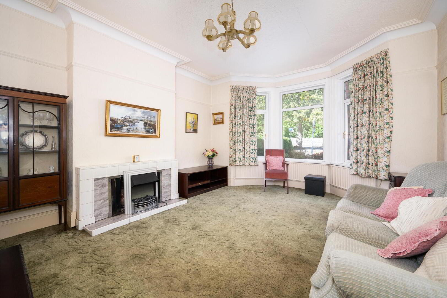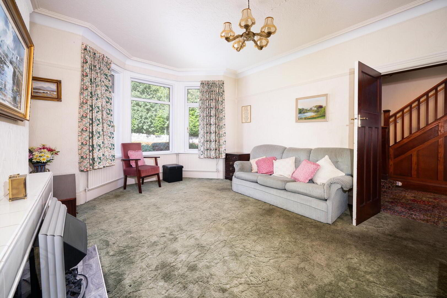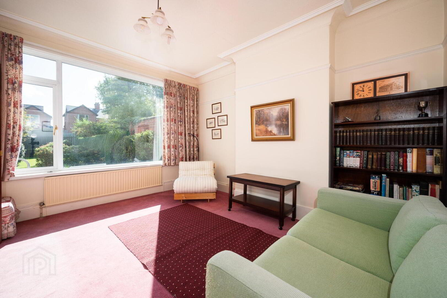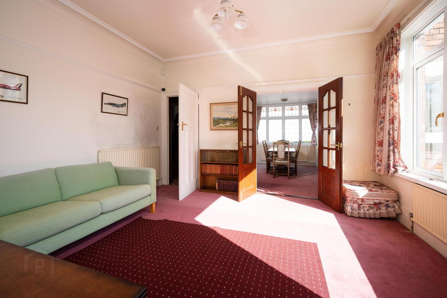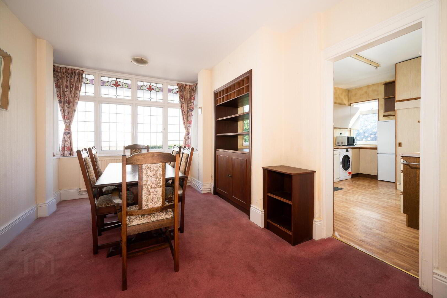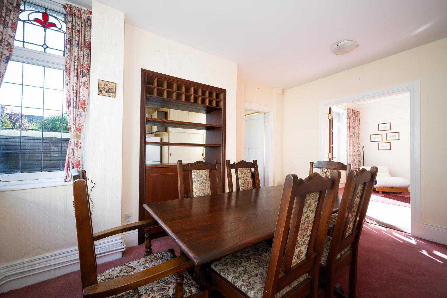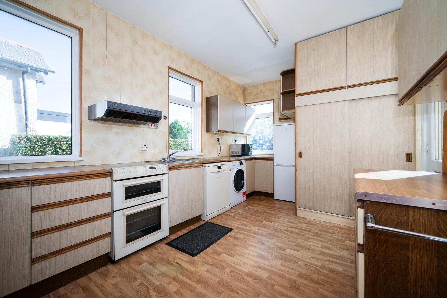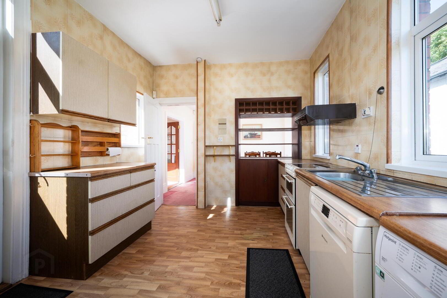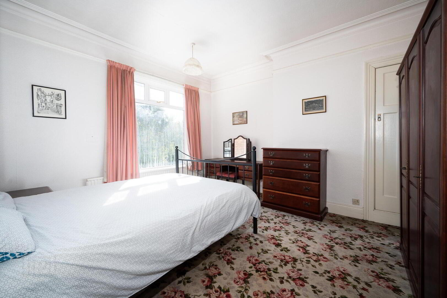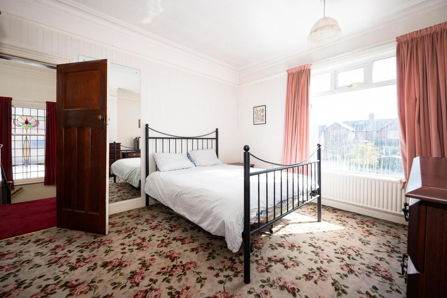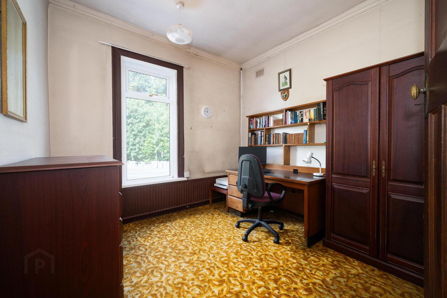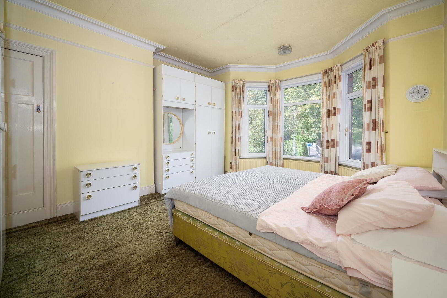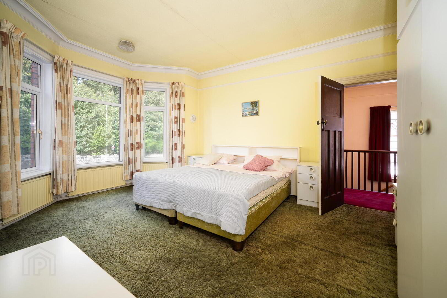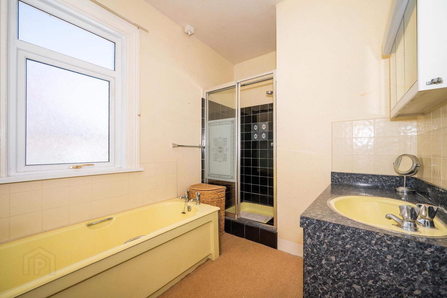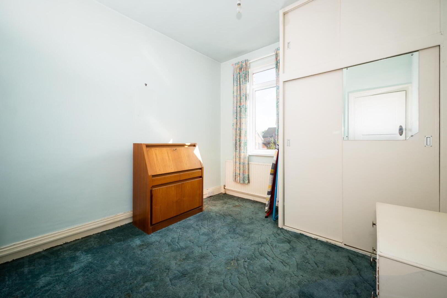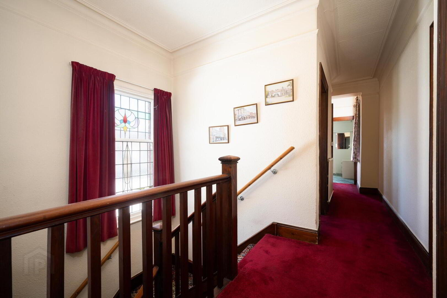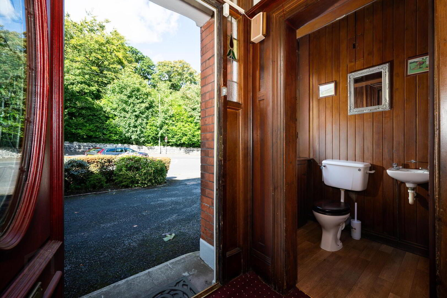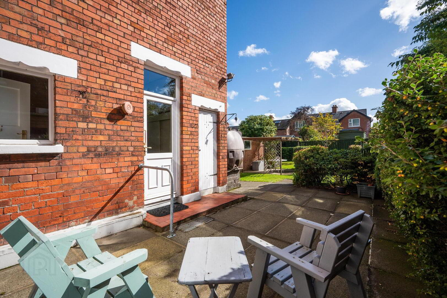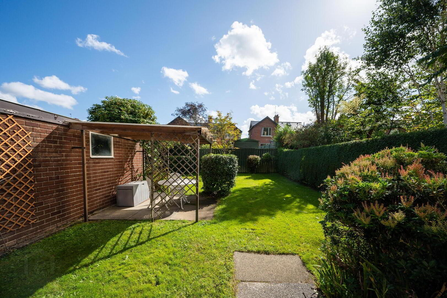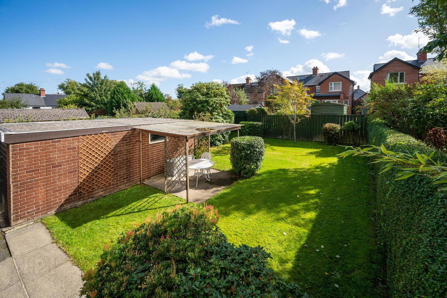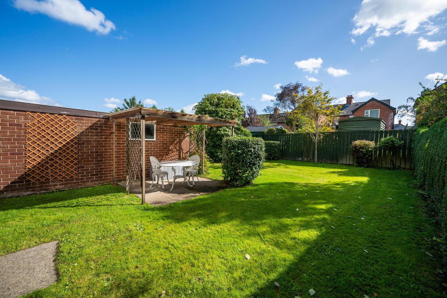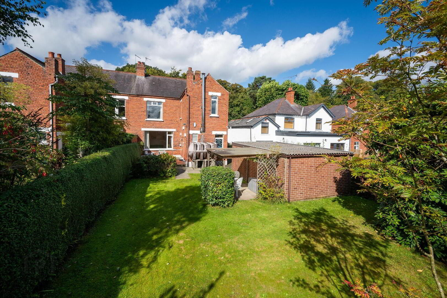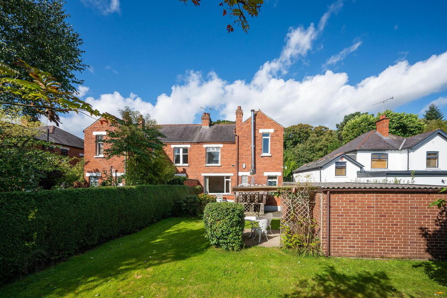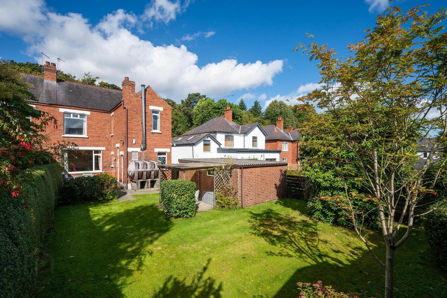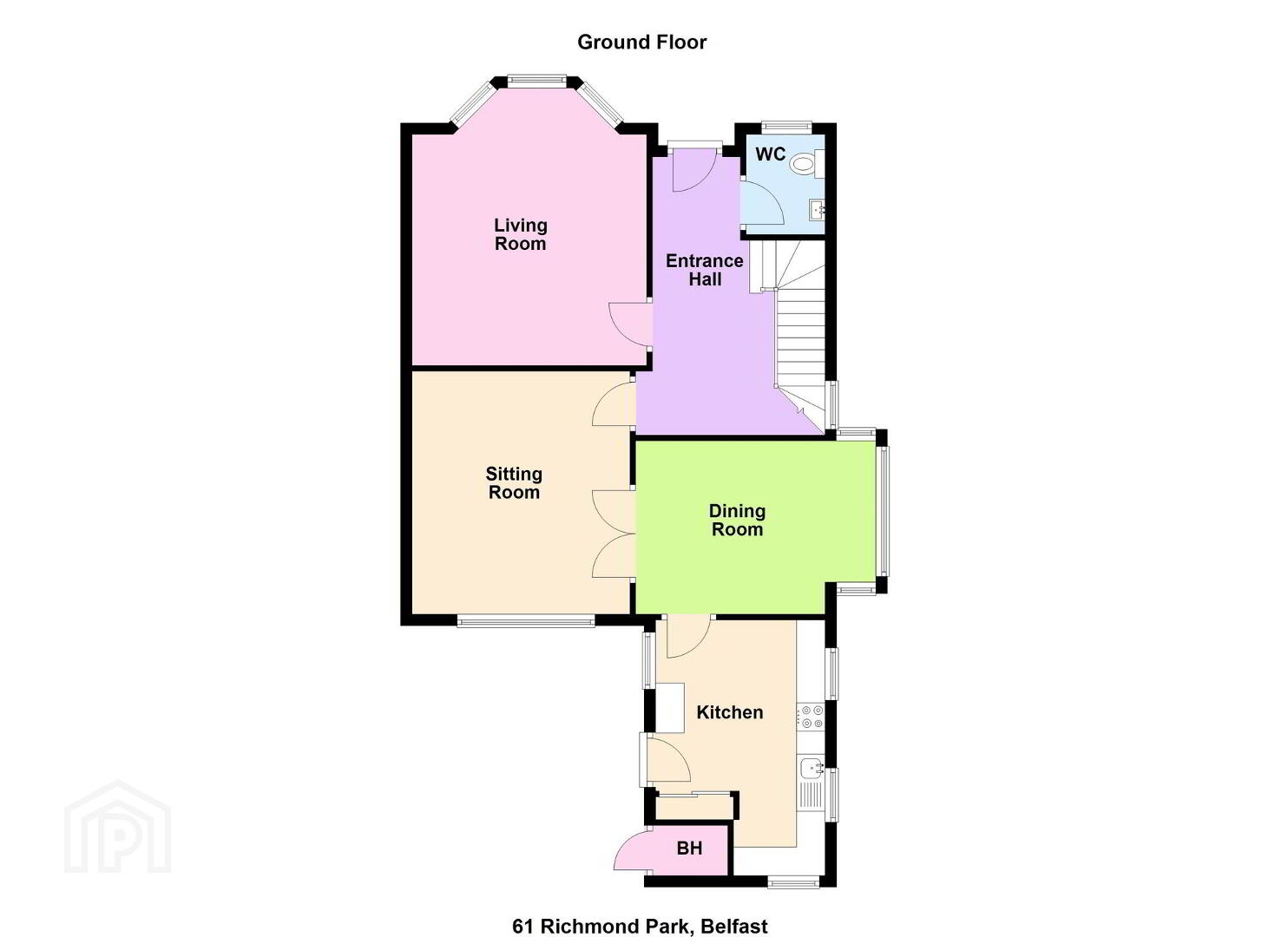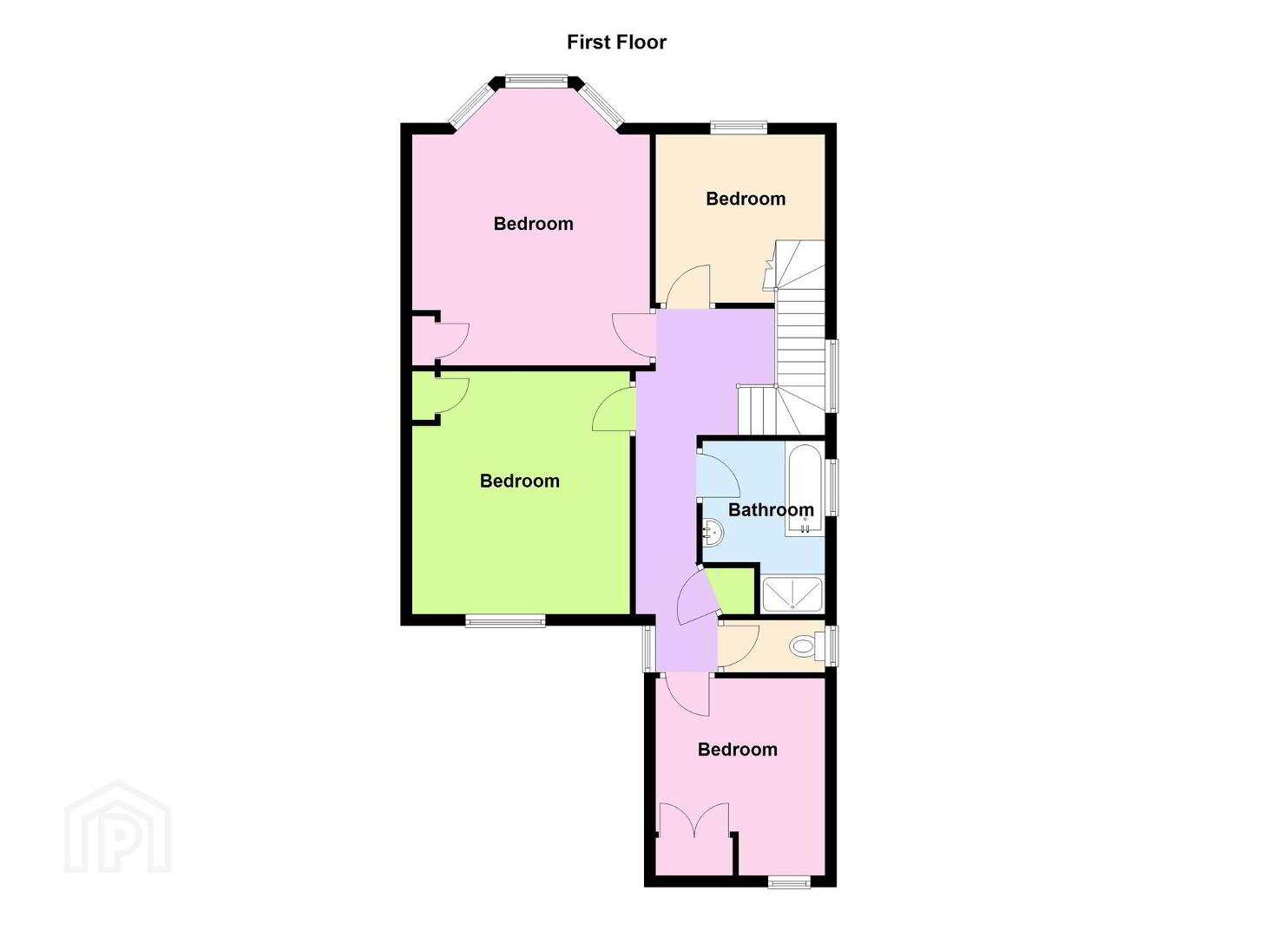61 Richmond Park,
Belfast, BT9 5EF
4 Bed Semi-detached House
Offers Over £410,000
4 Bedrooms
2 Bathrooms
3 Receptions
Property Overview
Status
For Sale
Style
Semi-detached House
Bedrooms
4
Bathrooms
2
Receptions
3
Property Features
Tenure
Not Provided
Energy Rating
Heating
Oil
Broadband Speed
*³
Property Financials
Price
Offers Over £410,000
Stamp Duty
Rates
£3,357.55 pa*¹
Typical Mortgage
Legal Calculator
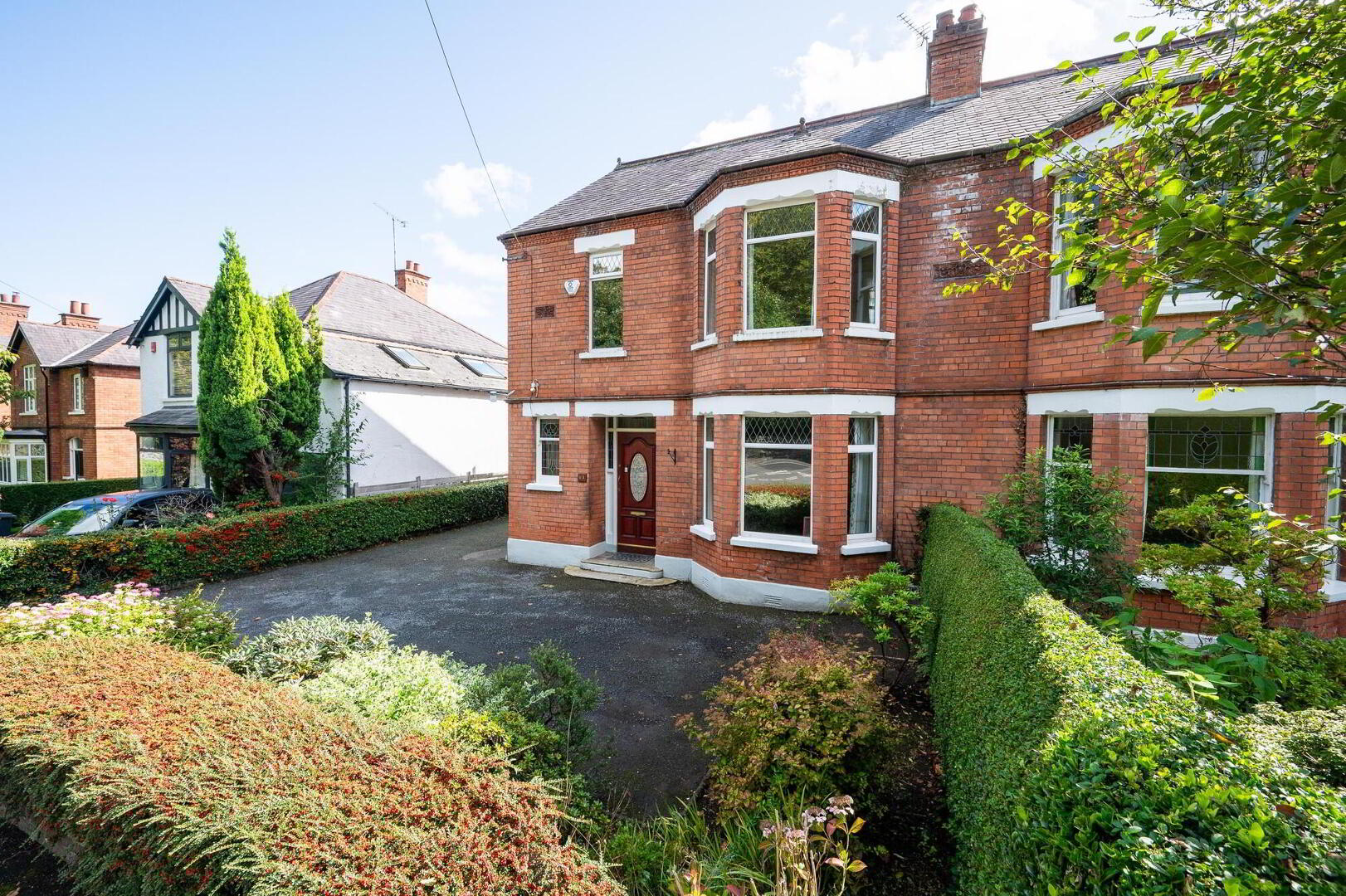
Additional Information
- Victoria Red Brick Semi-Detached in Prime Stranmillis Location
- Entrance Hall, Front Door with Feature-Stained Glass Window
- Panelled Hall with Cloaks Area and WC
- Spacious Living Room Open to Bay Window
- Separate Lounge with Views over the Rear Garden
- Fitted Kitchen with Access to Separate Dining Room
- Four Well Proportioned Bedrooms
- Separate Bathroom and WC
- Oil heating / Partially Double-Glazed Windows / Security Alarm
- Driveway parking to the front and side. Superb South Easterly facing garden and patio to the rear
- Enclosed Rear Gardens in Lawns with Large Paved Patio Area
- Detached Garage
Attractive Victorian Red Brick Semi-Detached in Prime South Belfast Location. Nestled within the highly sought-after Richmond Park, just off the Stranmillis Road, this charming semi-detached home enjoys an enviable position with excellent access to Belfast City Centre, leading primary, secondary and grammar schools, public transport, motorway links, The Lagan Towpath, local parks, and a superb range of restaurants and coffee shops.
This Victorian property retains many original features and, while requiring some modernisation, has been carefully maintained over the years. The accommodation comprises; panelled entrance hall with original doors and feature stained glassed windows, downstairs WC and cloak room, a spacious living room open with bay window, lounge with views over the rear garden, kitchen with separate dining room. Upstairs are four well-proportioned bedrooms, bathroom with separate electric shower, WC. In addition, the property benefits from oil fired central heating, partial uPVC framed double glazed windows and many original Victorian features.
Externally there is driveway parking to front and side, detached garage, private rear gardens in lawns with patio area with a South Easterly Aspect. This is a rare opportunity to acquire a character-filled family home in one of South Belfast’s most desirable residential locations. Early viewing is highly recommended.
GROUND FLOOR
- Hardwood front door and feature stained glass inset . . .
- ENTRANCE HALL:
- Panelled with decorative plaster, cornicing, understairs storage
- DOWNSTAIRS WC:
- Wall hung sink, panelled walls.
- LIVING ROOM:
- 5.02m x 4.09m (16' 6" x 13' 5")
(@widest point into bay) Tiled fireplace with tiled inset. Picture rail and cornicing. - LOUNGE:
- 4.m x 3.7m (13' 1" x 12' 2")
(at widest points). Cast iron fireplace and slate hearth, oak floor, low voltage spotlights, bay window. - DINING ROOM:
- 4.36m x 3.02m (14' 4" x 9' 11")
(@widest point into bay) Picture rail and cornicing. - KITCHEN:
- 4.4m x 2.97m (14' 5" x 9' 9")
Range of high- and low-level units, formica wood effect work surfaces, stainless steel sink and drainer, space for oven and hob, integrated extractor fan, larder, space for fridge freezer, dishwasher and washing machine, uPVC doors to rear.
FIRST FLOOR
- LANDING:
- Shelved hot-press
- BEDROOM (1):
- 5.02m x 3.91m (16' 6" x 12' 10")
(at widest points). Picture rail. cornicing, bay window, built in cupboard. - BEDROOM (2):
- 4.2m x 3.7m (13' 9" x 12' 2")
(at widest points) Picture rail. cornicing, built in cupboard. - BEDROOM (3):
- 3.m x 2.97m (9' 10" x 9' 9")
- BEDROOM (4):
- 3.3m x 2.94m (10' 10" x 9' 8")
Built in cupboard. - BATHROOM:
- Panelled bath, fully tiled separate shower unit with electric Mira shower, part tiled walls. Vanity unit with sink. Access to roof space.
- SEPARATE WC:
- Panelled walls
OUTSIDE
- Detached Garage: Up and over door, power and light.
- Driveway parking to the front and side. Superb South Easterly facing garden and patio to the rear, outside tap. Oil tank and boiler room.


