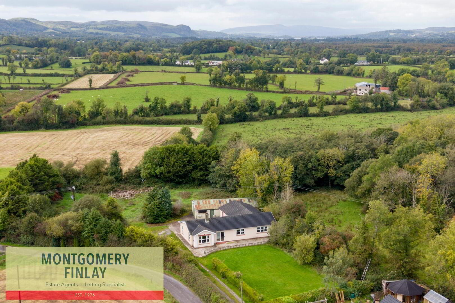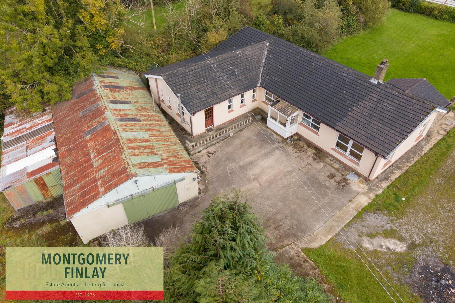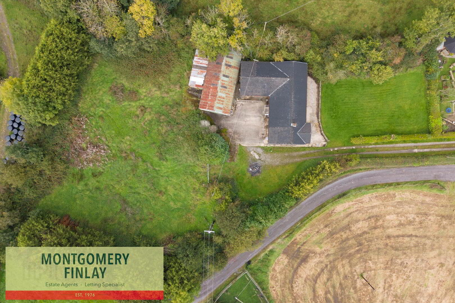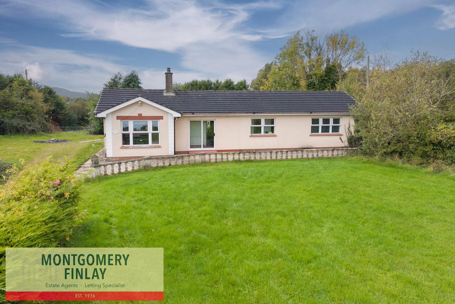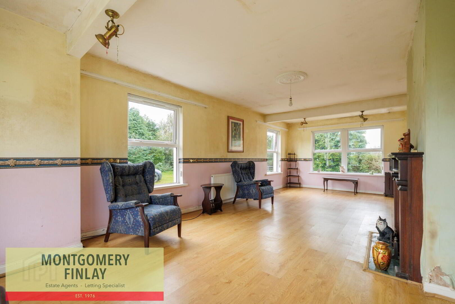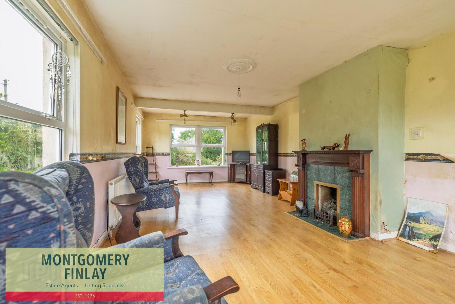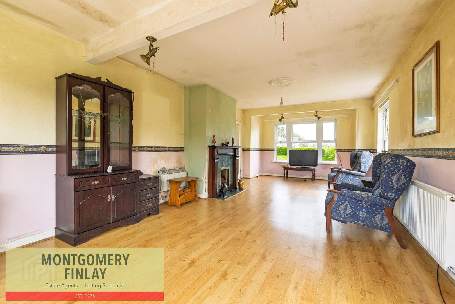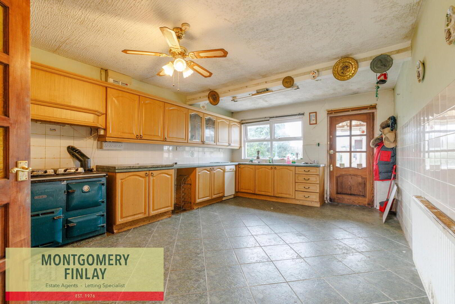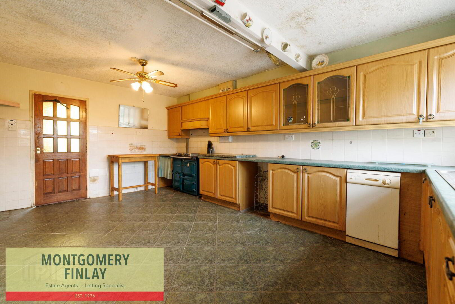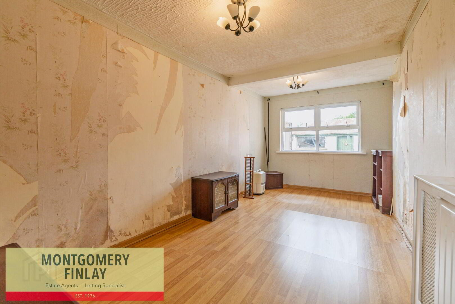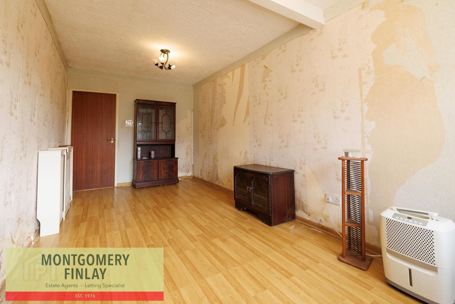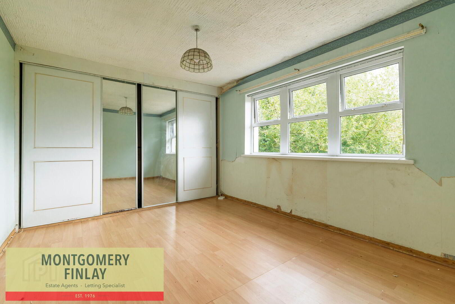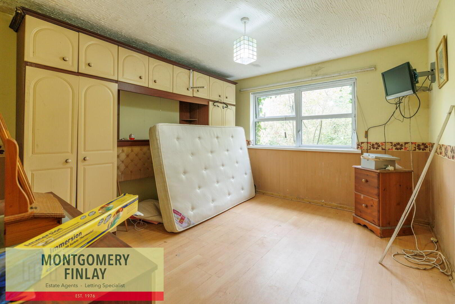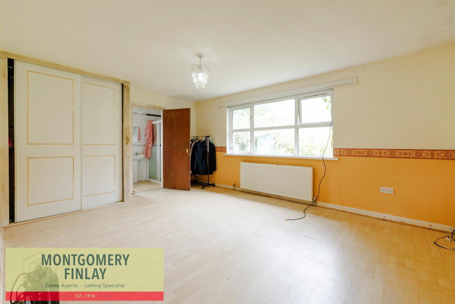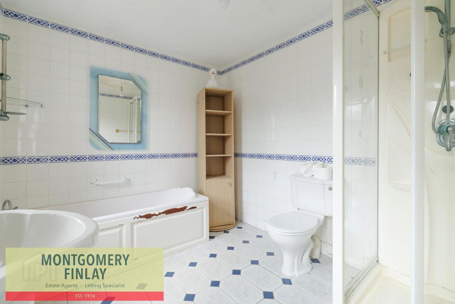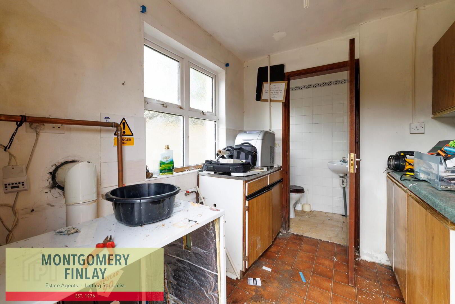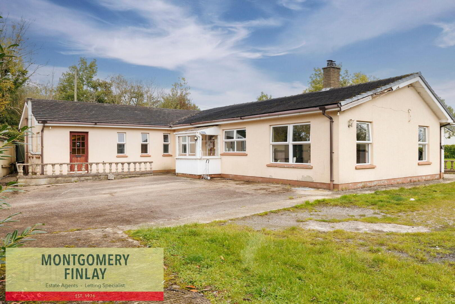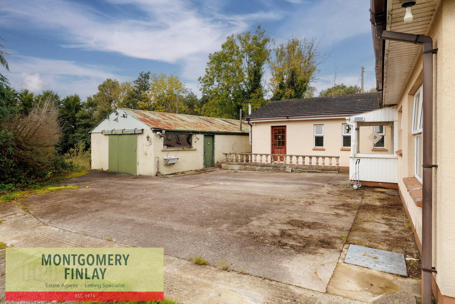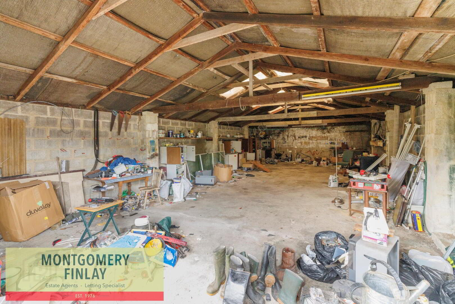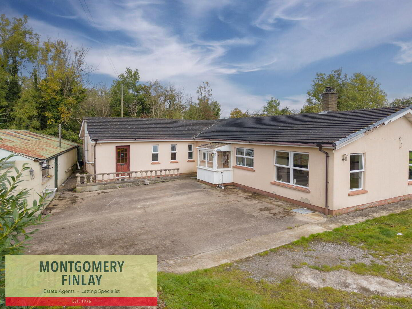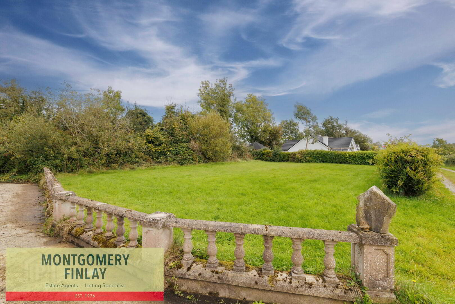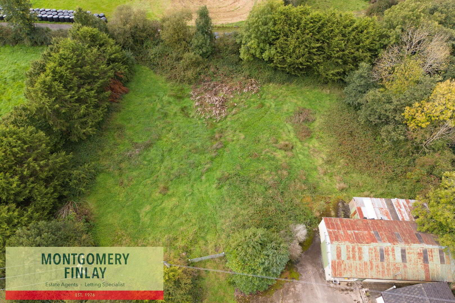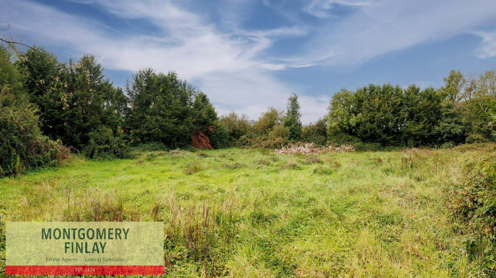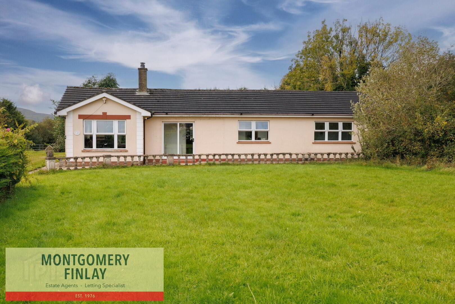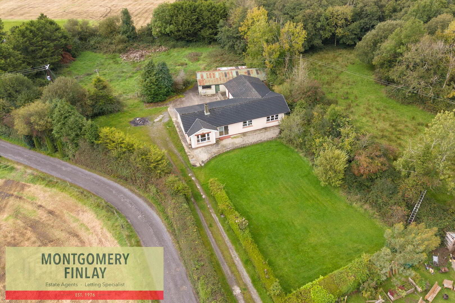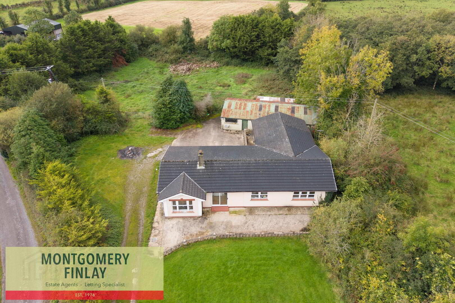61 Newtate Road,
Florenceourt, Fermangh, Enniskillen, BT92 1FW
4 Bed Detached Bungalow
Offers Over £150,000
4 Bedrooms
2 Bathrooms
1 Reception
Property Overview
Status
For Sale
Style
Detached Bungalow
Bedrooms
4
Bathrooms
2
Receptions
1
Property Features
Tenure
Freehold
Heating
Oil
Broadband Speed
*³
Property Financials
Price
Offers Over £150,000
Stamp Duty
Rates
£1,257.88 pa*¹
Typical Mortgage
Legal Calculator
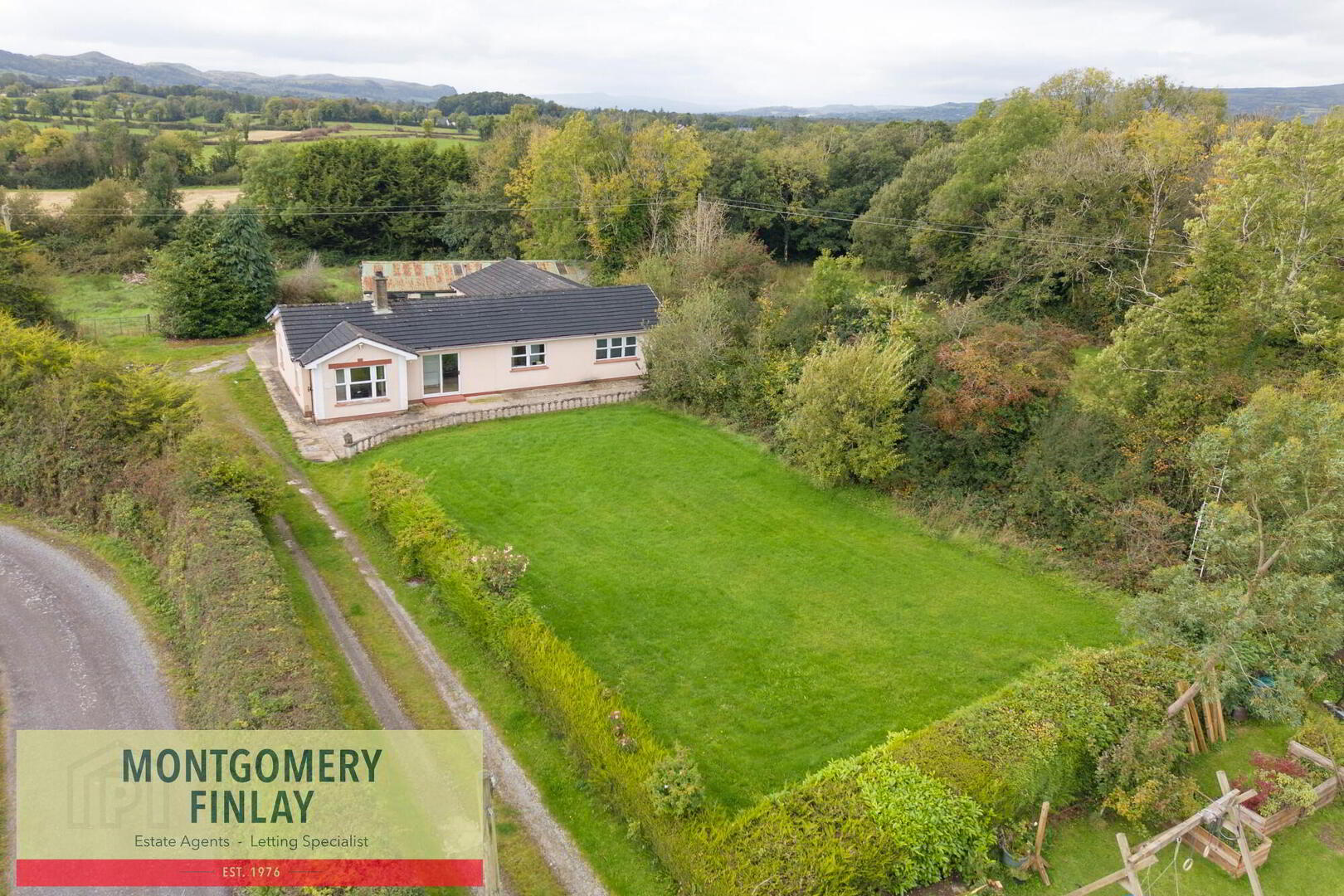
61 Newtate Road, Florencecourt, BT92 1FW
Detached 4 Bedroom Bungalow with Spacious Grounds & Great Potential
This substantial detached bungalow offers an exciting opportunity for refurbishment, set within generous grounds of approximately one acre, including a rear paddock and a large 50’ x 22’ garage. With its versatile layout, the property has excellent scope to be modernised into a highly desirable family home.
Internally, the accommodation is well-proportioned, featuring a spacious living room with open fire, a large kitchen with Rayburn cooker, and four double bedrooms, one with ensuite. Additional features include a family bathroom, utility room, and separate W.C. Externally, the extensive garage, paddock, and ample parking add to the property’s potential, making it suitable for a variety of uses.
Located only 7.5 miles from Enniskillen town centre and just 1 mile from Florencecourt village, house, and primary school, the property enjoys a convenient yet peaceful setting. Offering both size and scope, this is an attractive opportunity for purchasers seeking a renovation project with excellent long-term value.
Key Features
· Detached 4 bedroom bungalow on circa 1 acre
· Large rear paddock & 50’ x 22’ garage
· Generous living space with scope for refurbishment
· Oil fired central heating & double glazing
· Convenient location near Enniskillen & Florencecourt
· Rates: £1,257.88
Entrance Hall: 28'8 x 4'1
Sliding patio door.
Laminate flooring.
Living Room: 27'0 x 12'4
Open fire with timber surround and tiled inset.
Laminate flooring.
Kitchen: 18'2 x 12'4
Range of high and low level units.
Rayburn cooker.
Stainless steel sink and drainer.
Tiled floor and 1/2 tiled walls.
Timber door leading to rear yard.
Bedroom 1: 18'2 x 8'7
Bedroom 2: 14'0 x 11'0
Bedroom 3: 11'3 x 12'0
Hotpress and cupboards off hallway.
Bathroom: 10'1 x 7'10
Bath, shower, W.C., whb.
Tiled floor and walls.
Bedroom 4: 12'3 x 16'4
Ensuite: 8'0 x 4'6
Shower, w.c., whb.
Tiled floor and walls.
Utility: 7'1 x 7'9
Boiler
W.C.: 4'6 x 3'3
Garage: 50'0 x 22'0
Paddock to rear.
Off street parking.
Set on set circa 1 acre.
Montgomery Finlay & Co.
Tel: 028 6632 4485
Email: [email protected]
Web: www.montgomeryfinlay.com
Applications and viewing strictly by appointment only.
NOTE: The above Agents for themselves and for vendors or lessors of any property for which they act as Agents give notice that (1) the particulars are produced in good faith, are set out as a general guide only and do not constitute any part of a contract (2) no person in the employment of the Agents has any authority to make or give any representation or warranty whatsoever in relation to any property (3) all negotiations will be conducted through this firm

Click here to view the video

