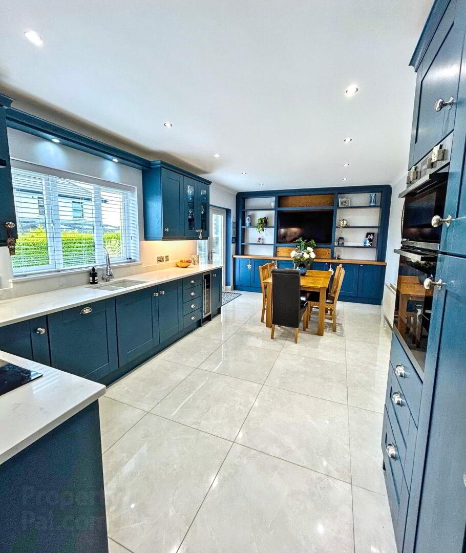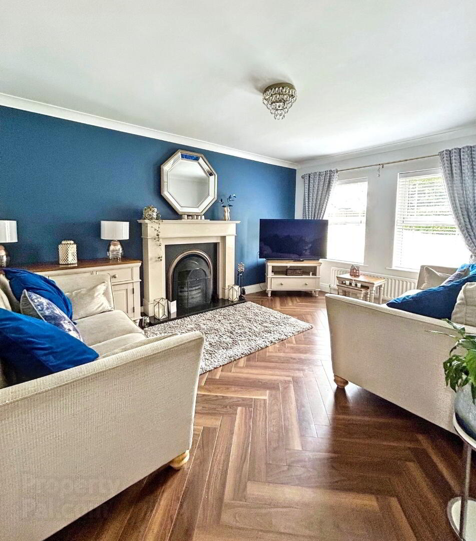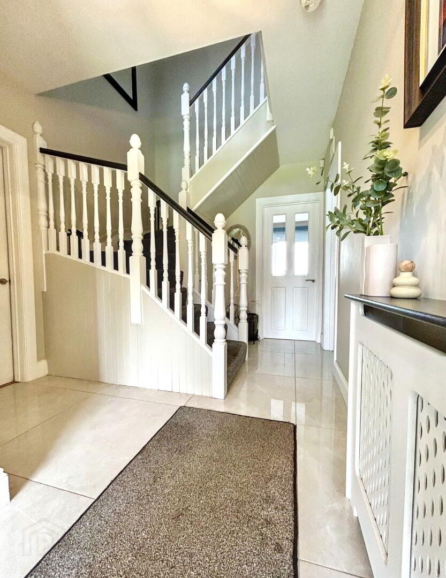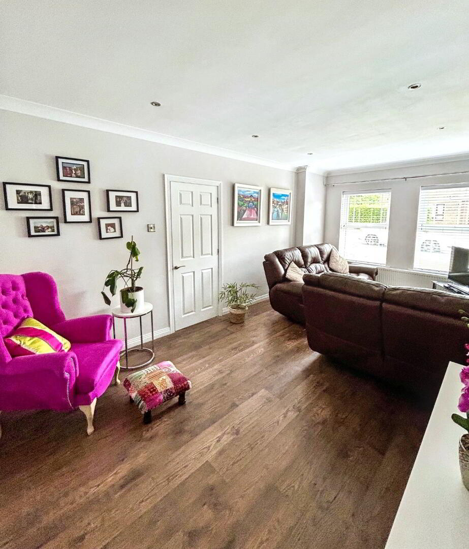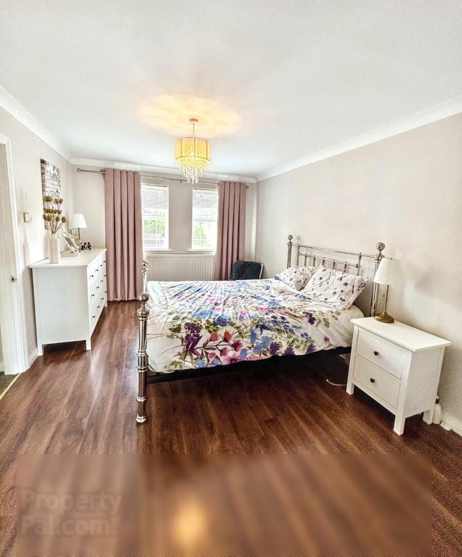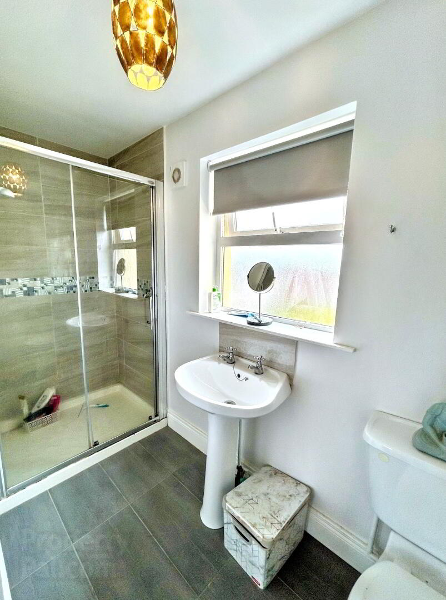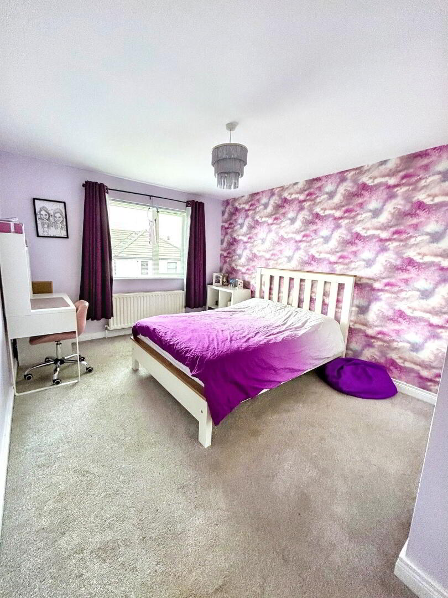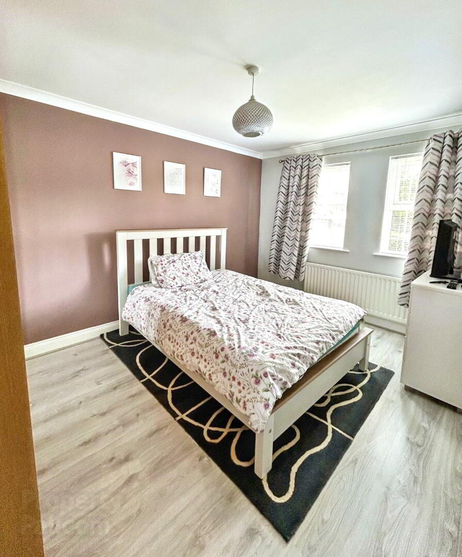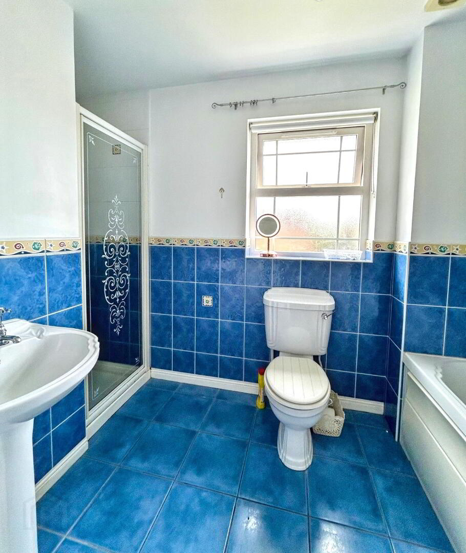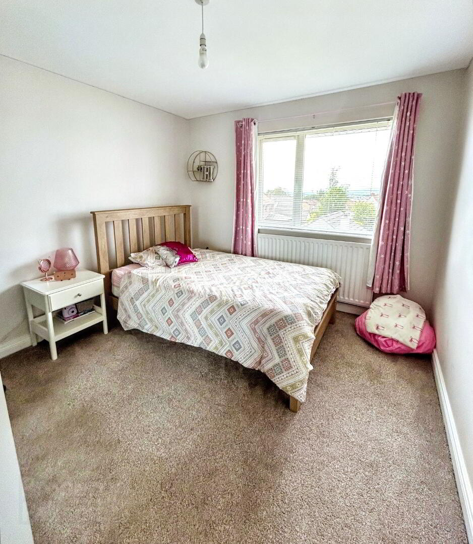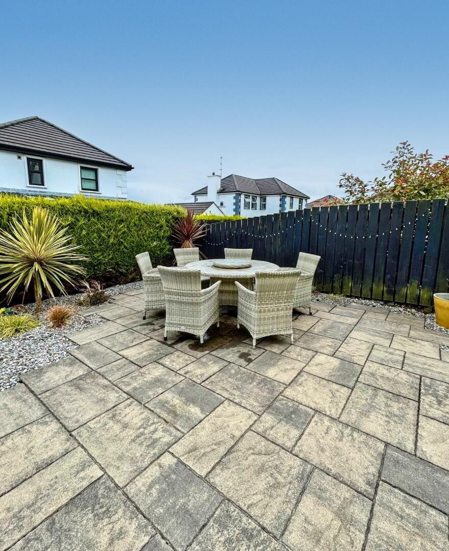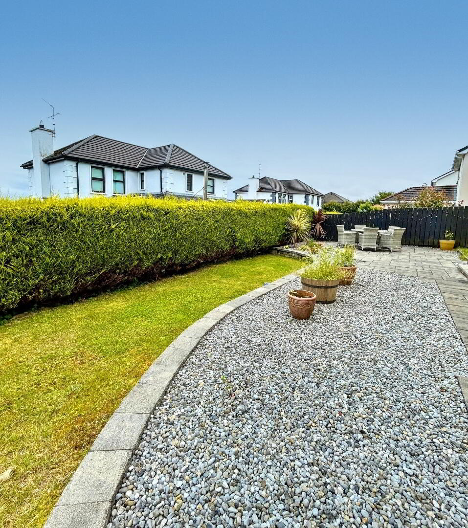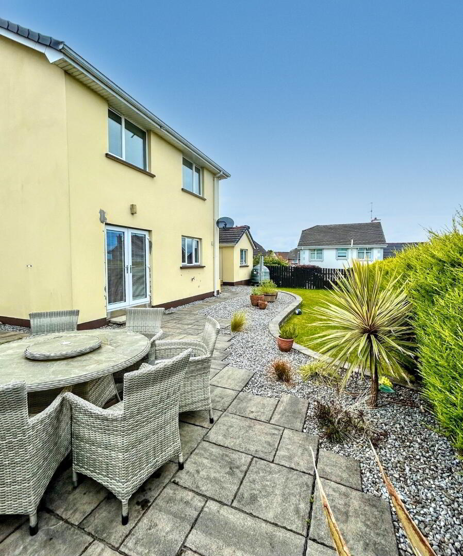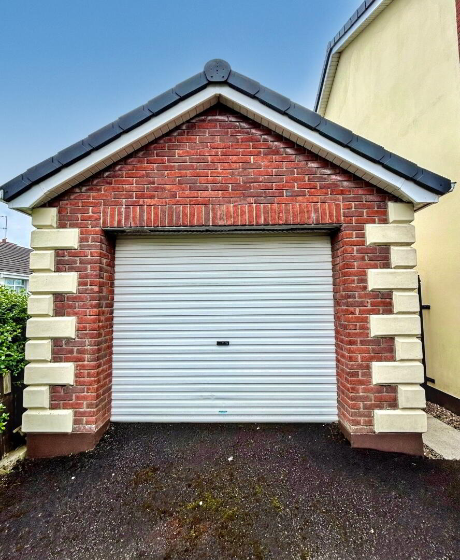61 Lisaghmore Avenue,
Derry/Londonderry, BT47 2JJ
4 Bed Detached House with garage
Offers Over £340,000
4 Bedrooms
3 Bathrooms
2 Receptions
Property Overview
Status
For Sale
Style
Detached House with garage
Bedrooms
4
Bathrooms
3
Receptions
2
Property Features
Tenure
Freehold
Energy Rating
Heating
Oil
Broadband
*³
Property Financials
Price
Offers Over £340,000
Stamp Duty
Rates
£1,749.45 pa*¹
Typical Mortgage
Legal Calculator
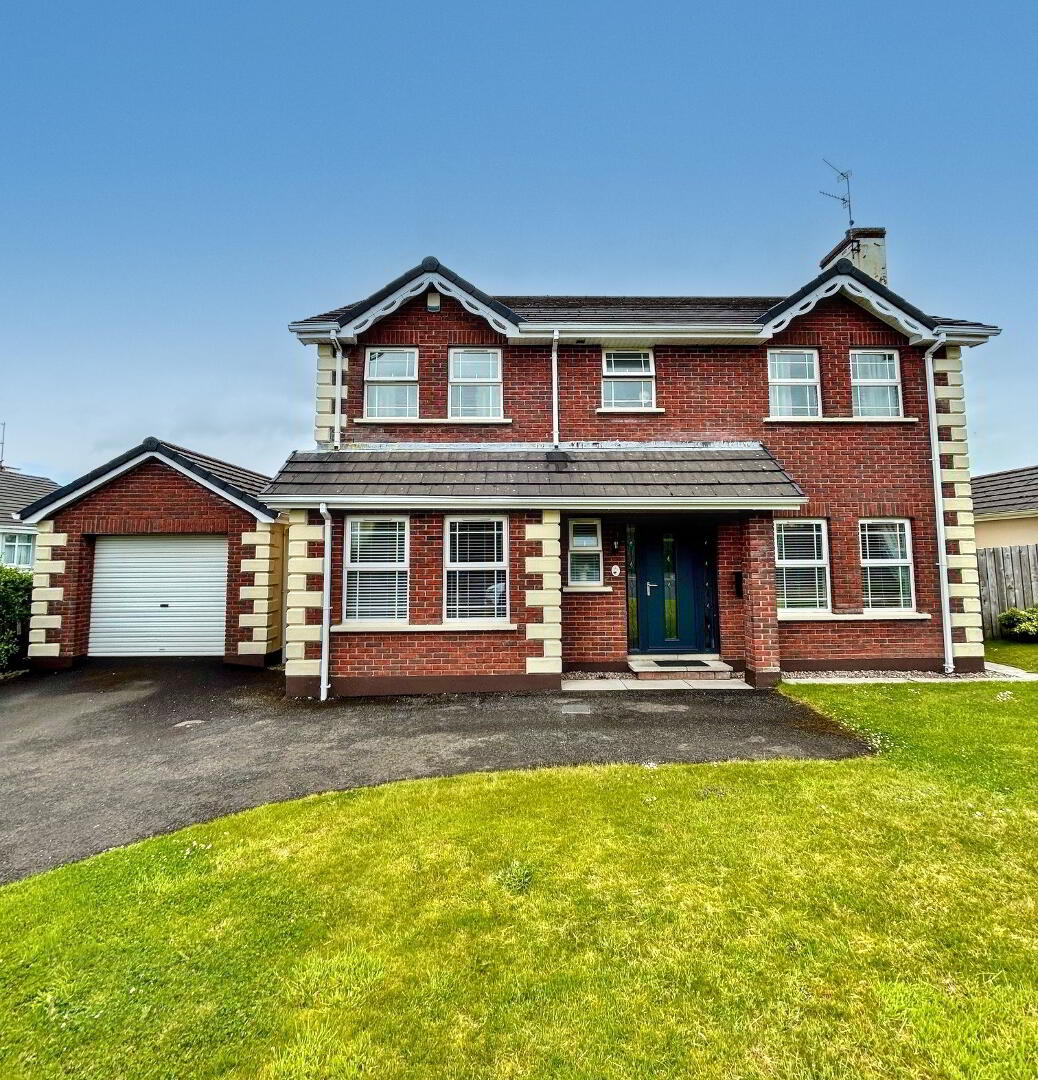
Features:
- Four well-proportioned double bedrooms — all with built-in wardrobes
- Two spacious reception rooms offer flexibility for family life, working from home or entertaining space
- Contemporary kitchen-dining space with quartz worktops, integrated appliances and striking media wall
- Detached garage and separate practical utility room
- Modernised en-suite and fully tiled main bathroom with bath and separate shower
- Professionally landscaped rear garden with extended patio area
- Stylish herringbone style flooring in the main living area
- Off-street parking for 3–4 vehicles
- Oil-fired central heating and double glazing throughout
- Floored attic with pull-down ladder for accessible storage
Looking For An Exceptional Family Home in a Prime Location?
Then If So, We May Have The House For You!
James Gorman Property is pleased to introduce to the sales market this beautiful four-bedroom detached family home at 61 Lisaghmore Avenue. Situated in a highly sought-after, established neighbourhood just minutes from Altnagelvin Hospital, this home offers spacious, flexible living and move in condition — perfect for families looking for comfort, quality, and convenience.
Elegant interiors and practical layout, this property is ideal for those seeking a home that combines modern style with space to grow.
Ground Floor:
The bright entrance hallway welcomes you into this impressive home, with a guest WC conveniently positioned to the left. To either side are two spacious reception rooms — the main living area features a beautiful fireplace and herringbone-style flooring, while the second reception room (approx. 18ft) provides a versatile space for a home office, children’s playroom or additional lounge.
At the rear of the property lies the show-stopping kitchen/diner — a modern, open-plan space fitted with high-spec finishes including quartz countertops, integrated appliances, and a bespoke media wall. Patio doors lead to a private, enclosed garden with lawn and an extended paved seating area — perfect for outdoor dining and relaxing.
First Floor:
Upstairs you’ll find four double bedrooms, all complete with fitted or built-in wardrobes. The master bedroom benefits from a sleek, modernised en-suite. The family bathroom is fully tiled and features both a bath and separate shower cubicle. A shelved hot press adds extra storage, and access to the floored attic is via a convenient pull-down ladder.
Location:
Located in a quiet, family-friendly cul-de-sac just a short drive from Altnagelvin Hospital, schools, shops and transport links, this home enjoys all the benefits of residential living while remaining close to local amenities.
To arrange your viewing or for more information, contact James Gorman Property today on 028 7161 0402.
Be sure to follow us on social media for the latest property updates. Good luck!
Lounge 15’08 x 11’09
Second Reception 18’11 x 10’05
Kitchen/Diner 20’08 x 11’02
Bedroom One 15’08 x 10’05 (En-suite)
Bedroom Two 13’02 x 9’08
Bedroom Three 14’04 x 10’04
Bedroom Four 11’02 x 9’11
Utility 10’05 x 5’06
NB: All measurements taken to widest points

Click here to view the video
