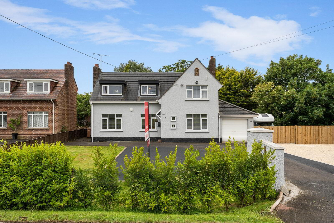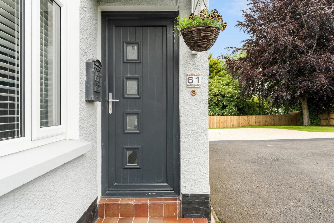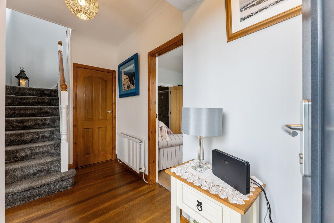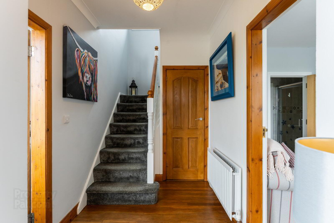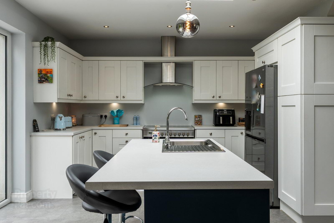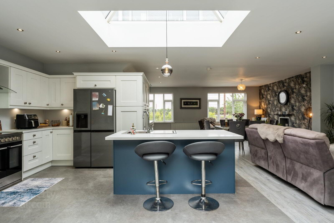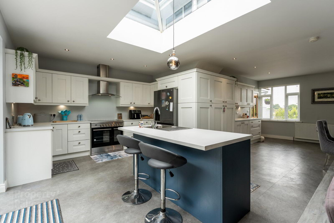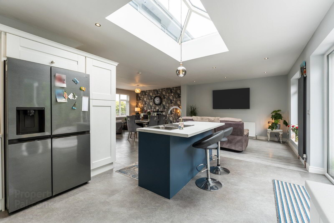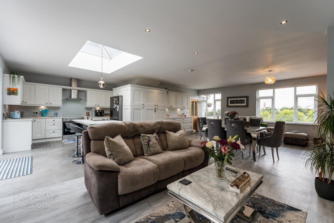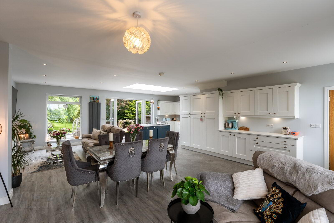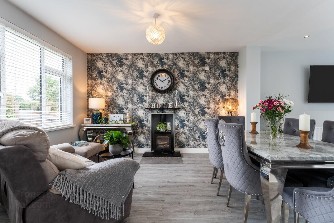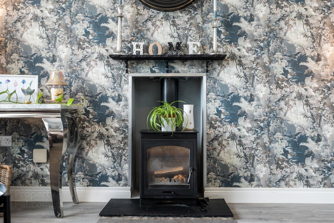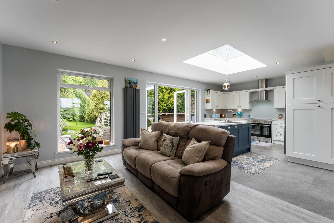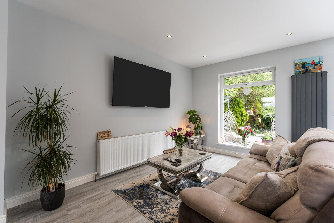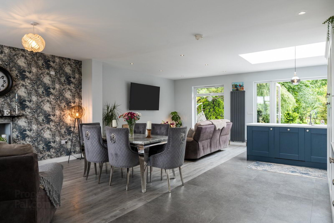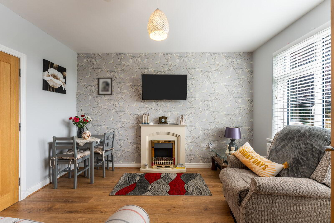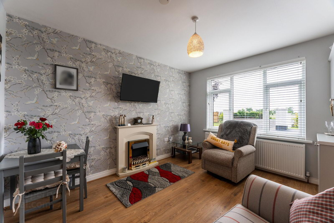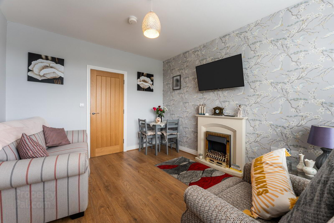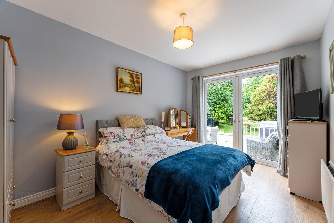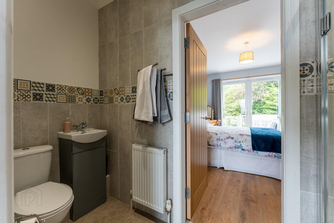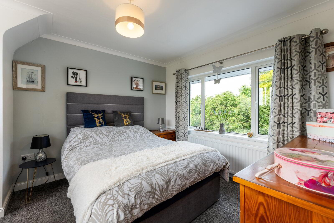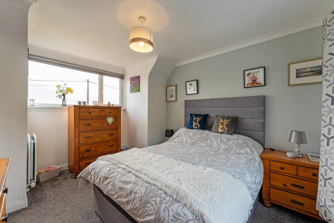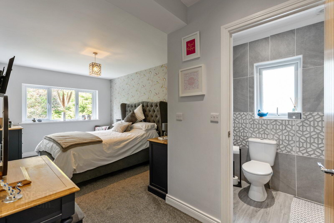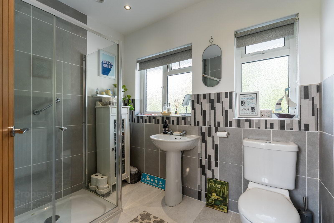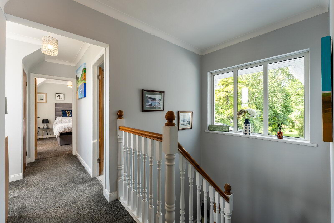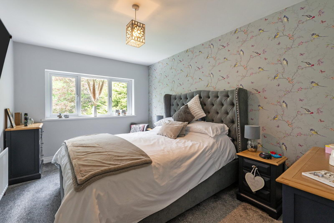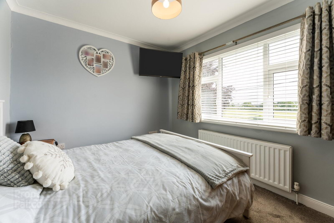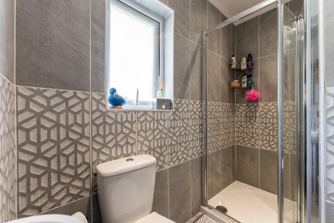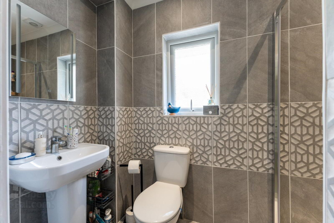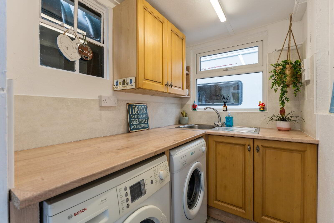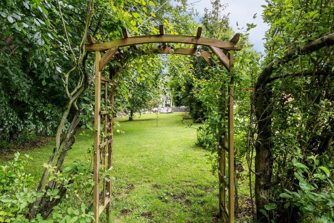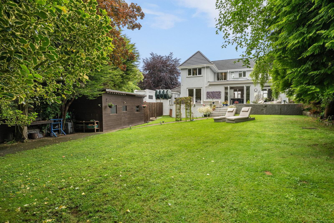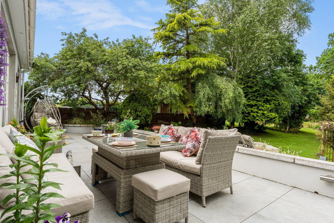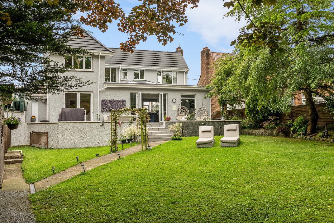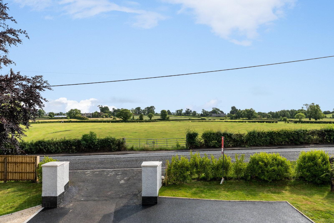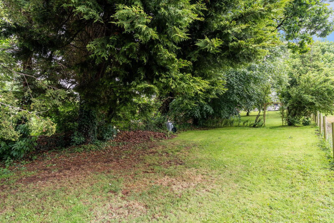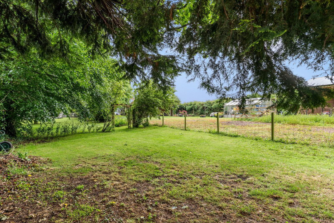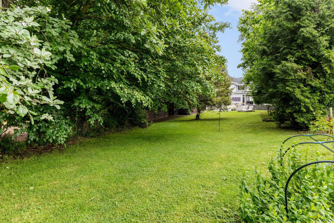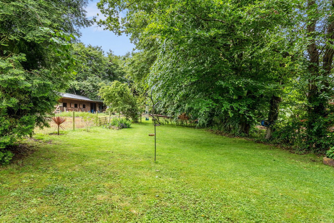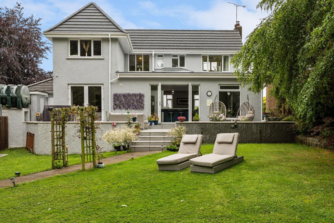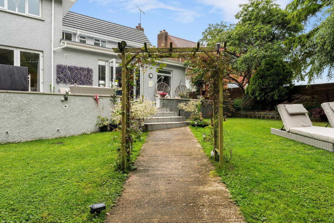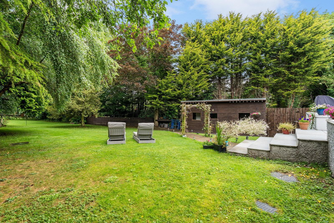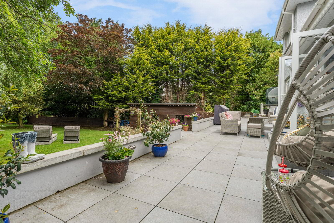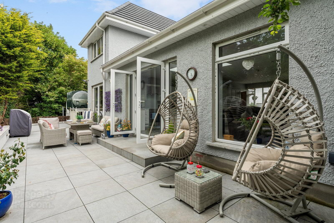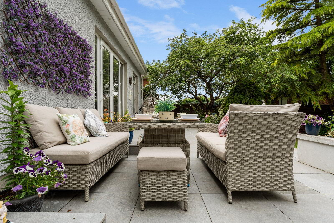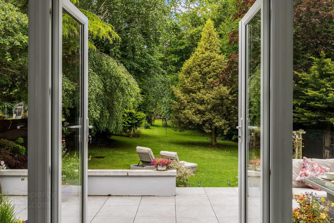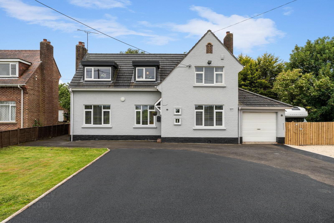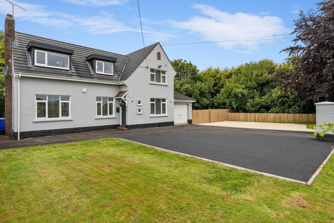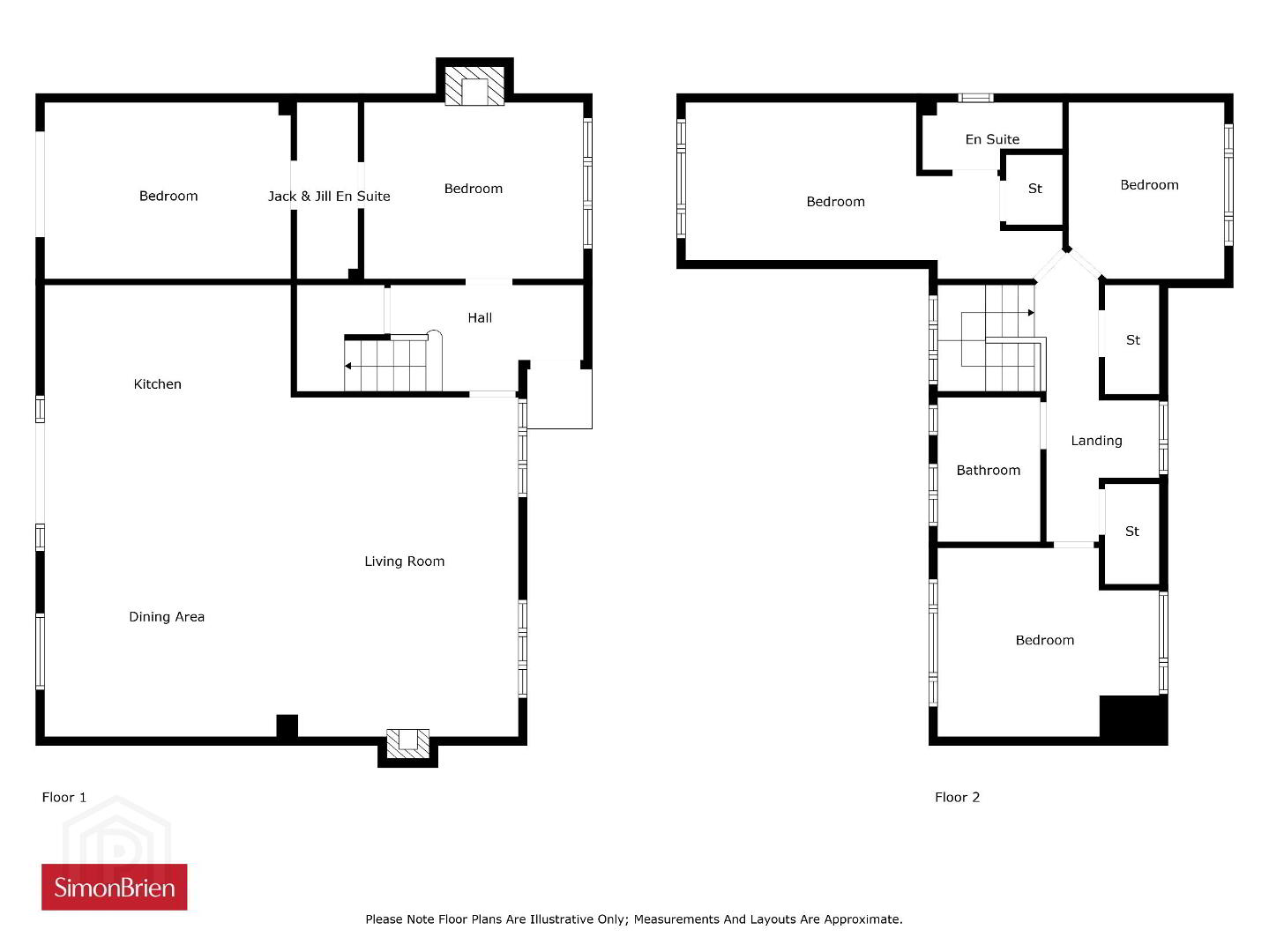61 Killinchy Road,
Comber, Newtownards, BT23 5LU
4 Bed Detached House
Asking Price £535,000
4 Bedrooms
3 Bathrooms
2 Receptions
Property Overview
Status
For Sale
Style
Detached House
Bedrooms
4
Bathrooms
3
Receptions
2
Property Features
Tenure
Freehold
Energy Rating
Broadband Speed
*³
Property Financials
Price
Asking Price £535,000
Stamp Duty
Rates
£2,670.64 pa*¹
Typical Mortgage
Legal Calculator
In partnership with Millar McCall Wylie
Property Engagement
Views Last 7 Days
1,357
Views Last 30 Days
3,843
Views All Time
27,283
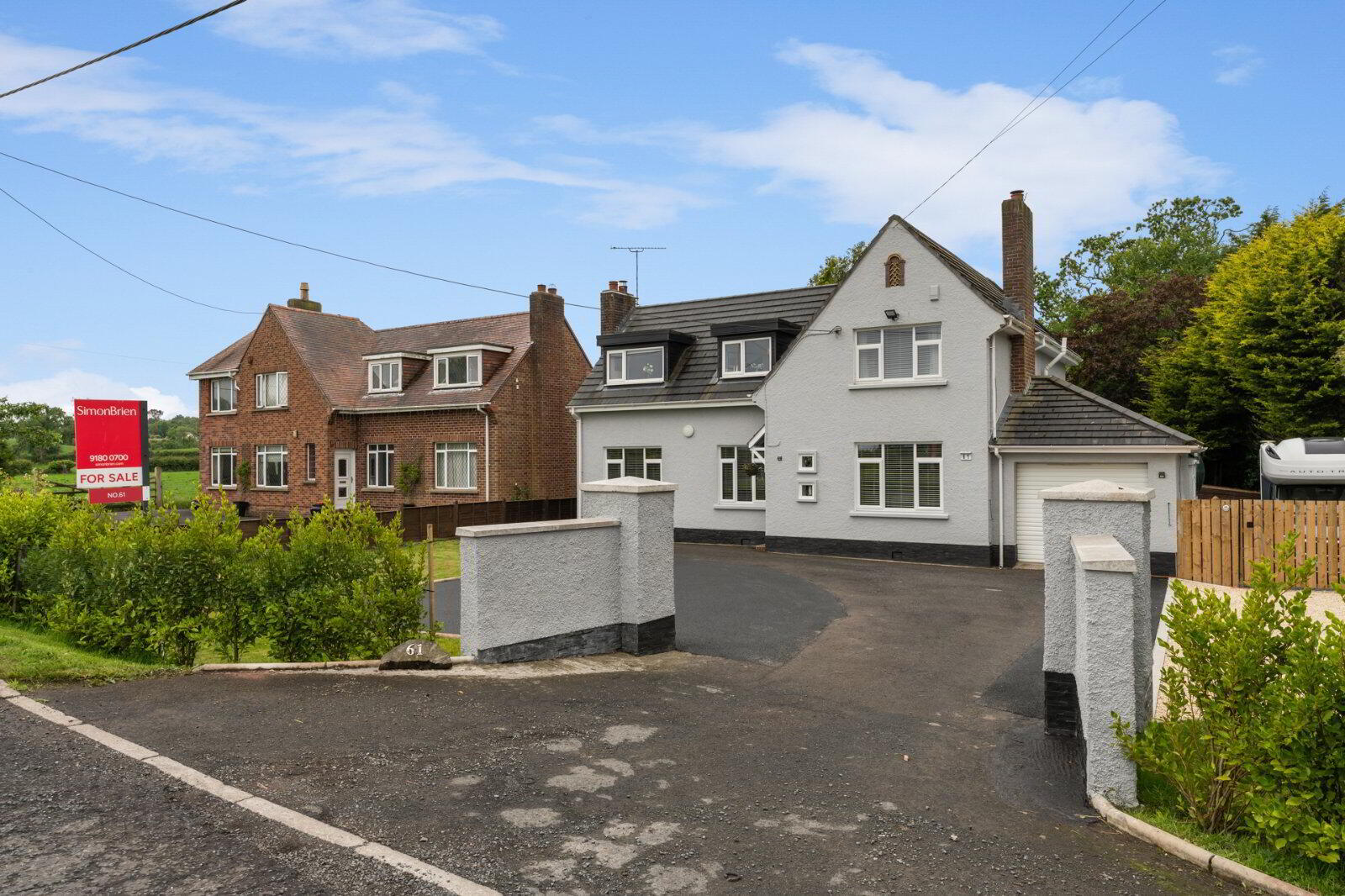
Additional Information
- An impressive, detached family home positioned on the cusp of Comber town
- Recent comprehensive refurbished and extension to a very high modern specification throughout
- Appealing semi-rural setting yet convenient to schooling options, Newtownards and Belfast City
- Entrance hall with Oak floor
- Vast open plan kitchen/ living/ dining space with stove, large roof lantern and direct access to rear garden
- Luxury kitchen offering contrasting White and Blue modern units, range cooker, and island
- Snug with freestanding electric fire
- Ground floor double bedroom/ office with direct access to rear garden and luxury en suite facility
- Three further double bedrooms on first floor
- Principal bedroom with luxury en suite
- Luxury shower room comprising modern suite on first floor, servicing bedroom two and three
- Attached garage, separate store, gardeners WC, and separate utility room
- Detached workshop measuring: 21'7" x 11'0" with concrete floor and insulated walls
- Substantial rear garden laid in large lawns, mature trees fabulous, raised terrace area with lighting
- Approached via spacious tarmac driveway with ample turning and parking space for family and guests
- Planning permission has been approved to construct a large steel shed -ideal for motorhome or leisure boat storage. Foundations already installed
- Oil fired central heating system/ Upvc double glazed windows & doors
- Ground Floor
- uPVC double glazed door.
- Entrance Hall
- Solid oak floor, corniced ceiling, under stairs cloaks storage, glazed door to:
- Large Open Plan Kitchen/Living/Dining Space
- 8.38m x 7.95m (27'6" x 26'1")
Excellent range of high and low level shaker style white and blue units, Formica roll edge work surfaces, stainless steel freestanding range cooker, stainless steel extractor hood, plumbed for American style fridge freezer, concealed lighting, microwave cupboard, island with single drainer stainless steel sink unit with mixer taps, integrated dishwasher and breakfast bar, large roof lantern, feature fireplace with 8KW multi fuel stove, slate hearth, hard wearing LVT floring, dual aspect, uPVC double glazed French doors to large rear garden. - Snug
- 3.94m x 3.25m (12'11" x 10'8")
Freestanding fireplace with electric fire, polished laminate floor, wired for wall mounted TV. - Luxury Ensuite
- Modern white suite comprising: Large fully tiled shower cubicle, Mira thermostatically controlled shower unit, vanity sink unit with mixer taps, push button WC, feature wall tiling, LVT flooring, LED recessed spotlighting, extractor fan.
- Bedroom/ Office
- 4.32m x 2.87m (14'2" x 9'5")
Polished laminate floor, uPVC double glazed French doors to large rear garden. - First Floor
- Landing
- Countryside views, 2 storage cupboards.
- Principal Bedroom
- 6.7m x 2.87m (22'0" x 9'5")
Built in robe with light, wired for wall mounted TV. - Luxury Ensuite
- Modern white suite comprising: Separate fully tiled shower cubicle with thermostatically controlled shower unit, pedestal wash hand basin with mixer taps, push button WC, feature fully tiled walls, LVT flooring, corniced ceiling, LED recessed spotlighting, extractor fan.
- Bedroom 2
- 3.96m x 3.3m (13'0" x 10'10")
Dual aspect, countryside views. - Bedroom 3
- 3.25m x 2.77m (10'8" x 9'1")
Wired for wall mounted TV, countryside views. - Luxury Shower Room
- Modern white suite comprising: Large separate fully tiled shower cubicle with Aqualisa power shower, pedestal wash hand basin, push button WC, chrome towel radiator, feature wall tiling, ceramic tiled floor, LED recessed spotlighting, extractor fan, access to roofspace.
- Outside
- Attached Garage
- 4.8m x 3.28m (15'9" x 10'9")
White roller door, light and power, oil fired boiler (Worcester Bosch), Side window. - Small Store
- Gardener's WC
- Low flush WC, tiled floor.
- Utility Room
- 1.96m x 1.42m (6'5" x 4'8")
Single drainer stainless steel sink unit, range of high and low level units, formica roll edge work surfaces, plumbed for washing machine, wall tiling, ceramic tiled floor. - Workshop
- 6.58m x 3.35m (21'7" x 11'0")
Light and power, concrete floor, insulated walls. - Gardens
- To front and extensive to rear laid out in lawns, modern paved patio area with lighting, selection of mature trees, shrubs and bushes. Full planning permission has been approved for an additional large shed to side of property - ideal for a workshop, garage or campervan/leisure boat storage. Foundations have been installed already.


