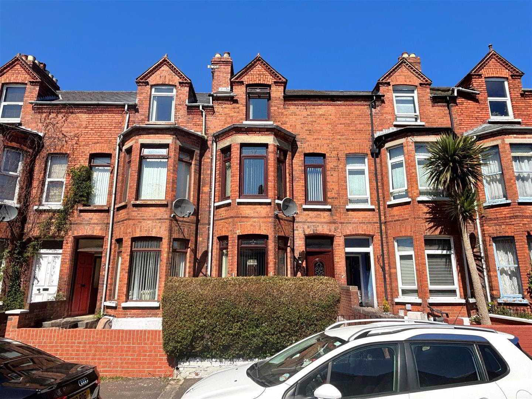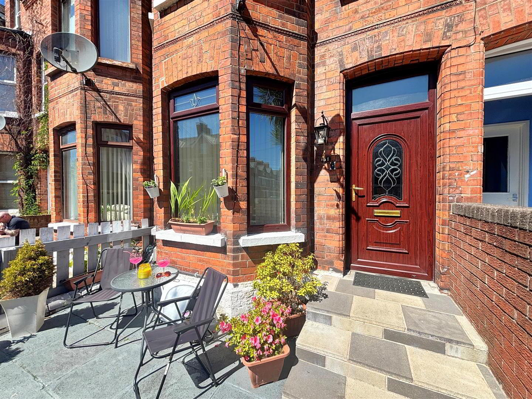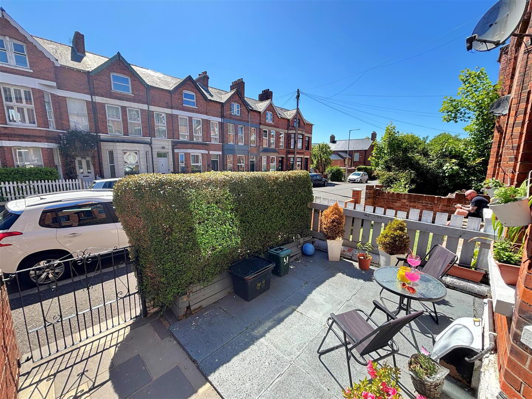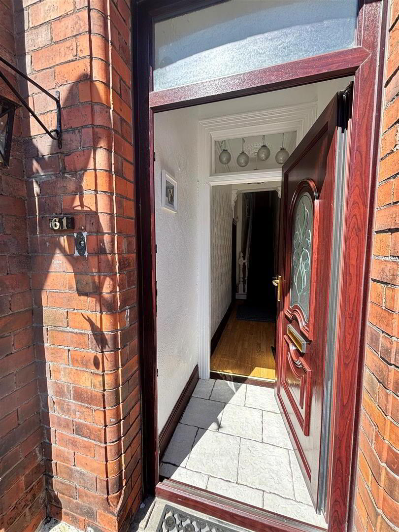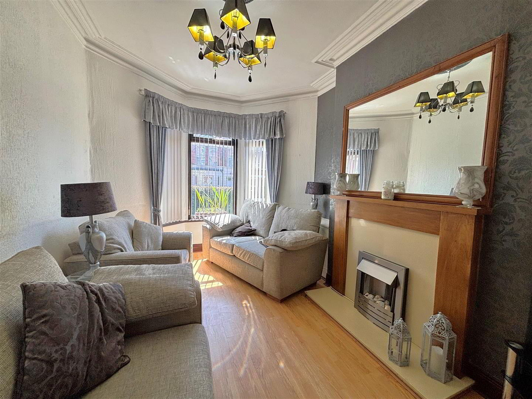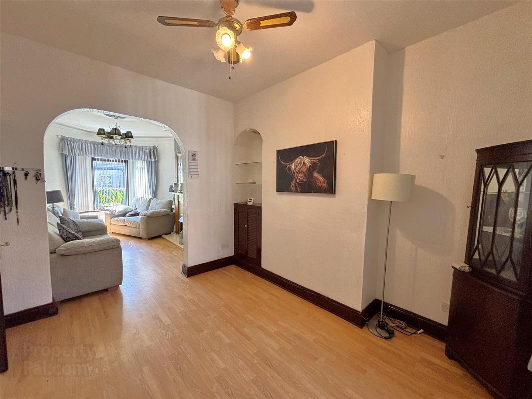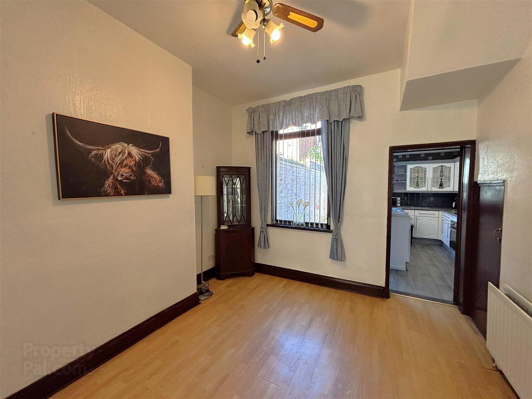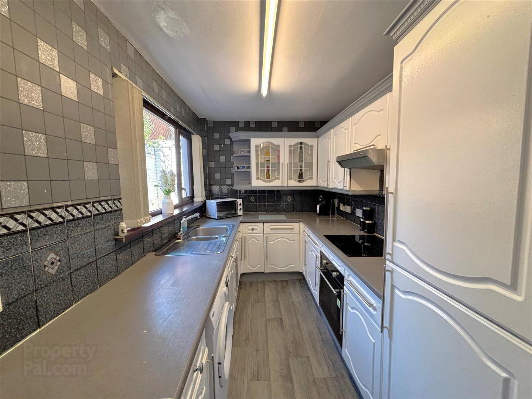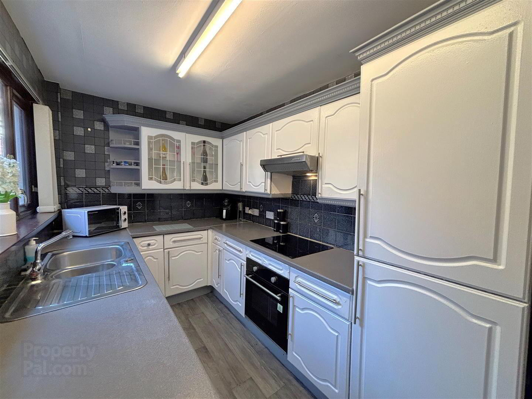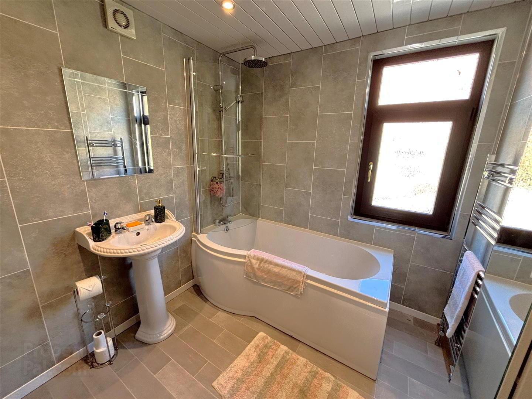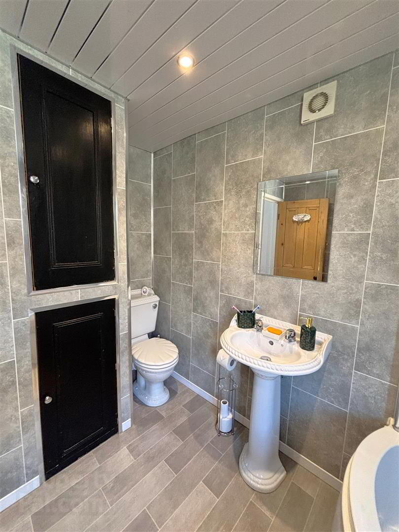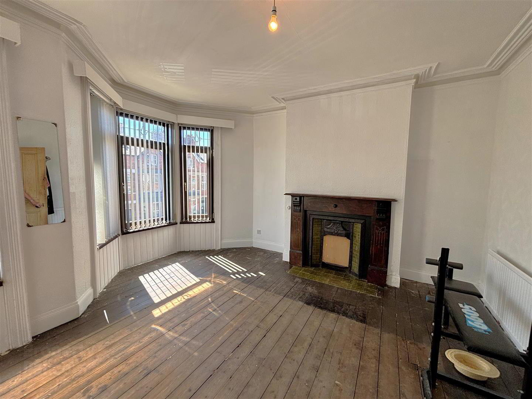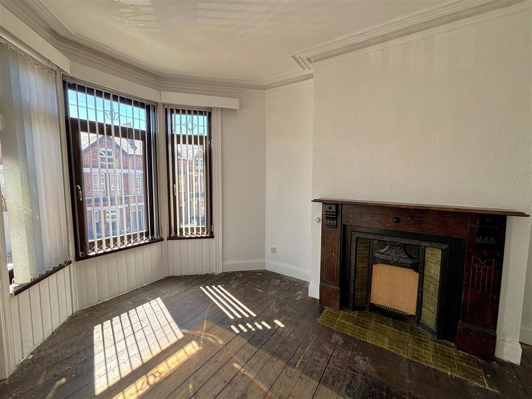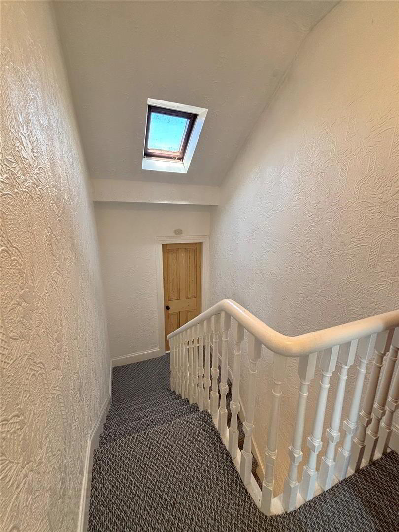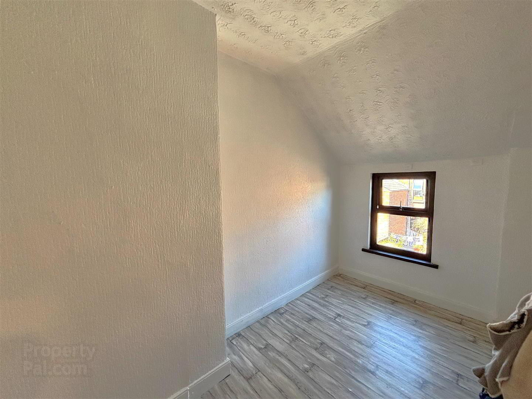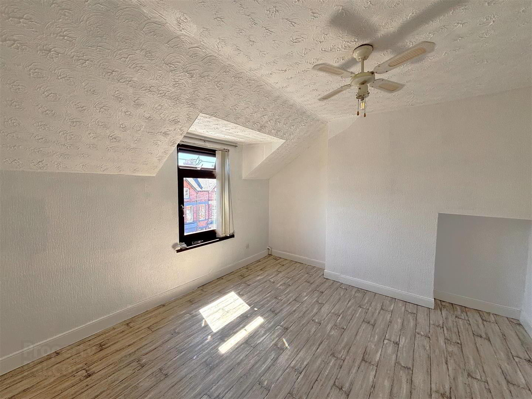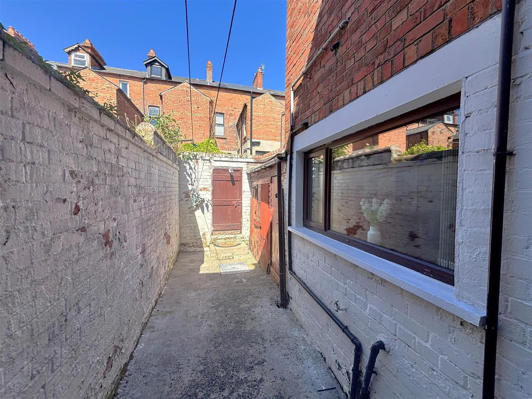61 Kansas Avenue,
Belfast, BT15 5AX
4 Bed Townhouse
Sale agreed
4 Bedrooms
1 Bathroom
1 Reception
Property Overview
Status
Sale Agreed
Style
Townhouse
Bedrooms
4
Bathrooms
1
Receptions
1
Property Features
Tenure
Leasehold
Energy Rating
Heating
Gas
Broadband
*³
Property Financials
Price
Last listed at Offers Over £175,000
Rates
£863.37 pa*¹
Property Engagement
Views Last 7 Days
85
Views Last 30 Days
366
Views All Time
4,477
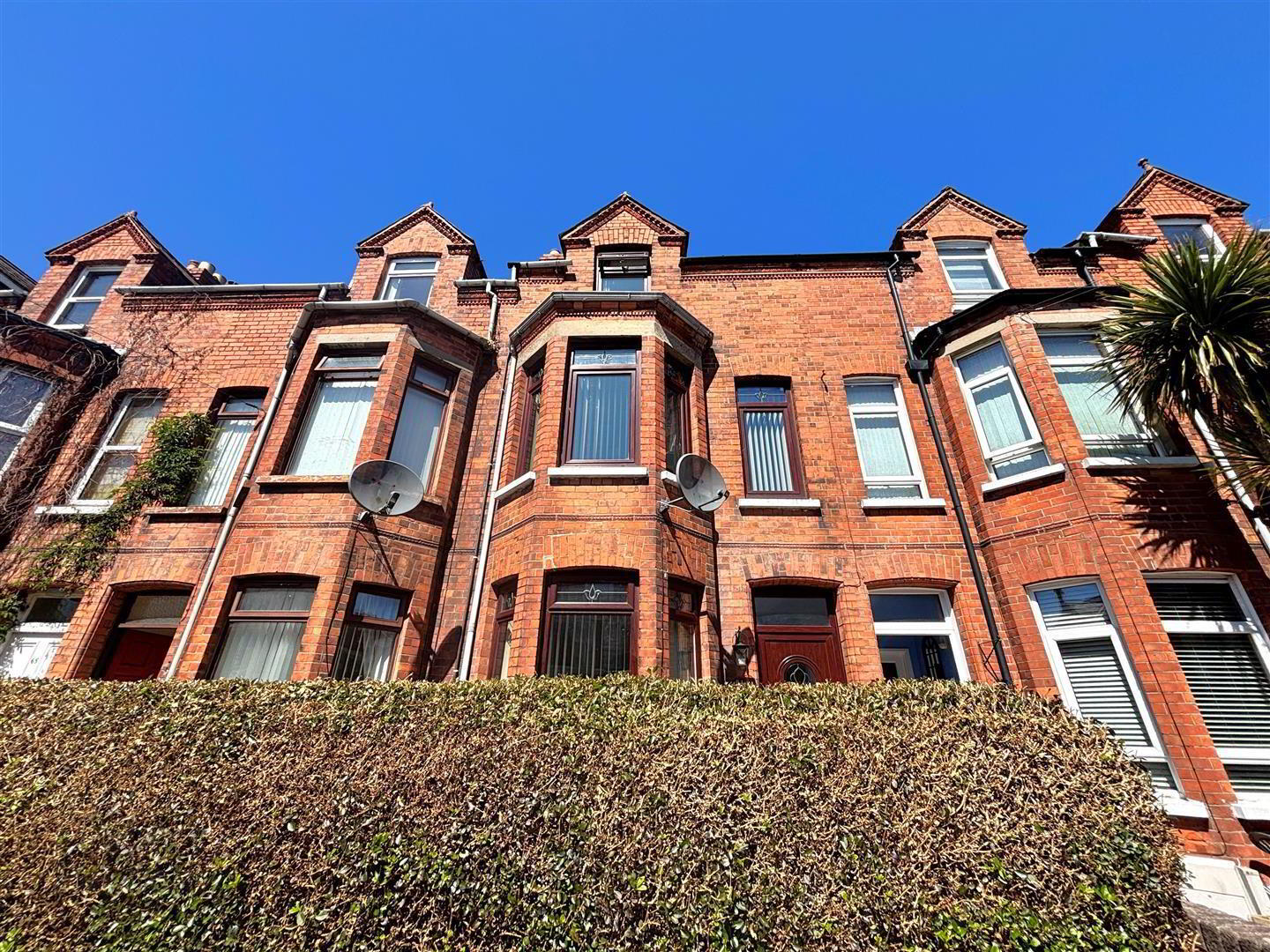
Features
- Impressive Red brick Town House
- 4 Bedrooms, Through Lounge
- Fitted Kitchen
- Fully Tiled Bathroom
- Upvc Double Glazed Windows
- Gas Central Heating
- Moments From Queen Victioria Park
- Many Fine Features
- Highly Regarded Location
- Short Commute To City
Holding a prime position within this highly regarded and much admired location close to the many amenities offered by the Cavehill and Antrim Roads and only moments from Queen Victoria Park this most attractive red brick period terrace will have immediate appeal. The spacious interior comprises 4 bedrooms, through lounge into bay, modern fitted kitchen to include built-in oven and hob, integrated fridge freezer and fully tiled bathroom suite. The dwelling further offers uPvc double glazed windows, gas fired central heating and extensive use of wood laminate floors and recent new carpets and has been well maintained and improved in past years to include gas heating, roofing improvements and pvc double glazing. Externally the attractive forecourt and outside storage combines with the ideal location with the many excellent local amenities with leading schools, parks and public transport all close by with the Cathedral Quarter, New University campus and City Centre beyond approx 10 minutes away makes Early Viewing internal highly recommended for this impressive home.
- Enclosed Entrance Porch
- Upvc double glazed entrance door, ceramic tiled floor.
- Enclosed Entrance Hall
- Wood laminate floor, double panelled radiator.
- Through Lounge into Bay 8.19 x 3.28 (26'10" x 10'9")
- Attractive fireplace, wood laminate floor, double panelled radiator x 2.
- Kitchen 3.18 x 2.65 (10'5" x 8'8")
- Bowl and a half stainless steel sink unit, extensive range of high and low level units, formica worktops, built-in under oven and ceramic hob, integrated extractor fan, plumbed for washing machine, integrated fridge/freezer, partly tiled walls, Lvf flooring, under stairs storage, upvc double glazed rear door.
- First Floor
- Landing, built in storage.
- Bathroom
- Contemporary white suite with comprising panelled corner bath, shower screen, drench style shower, telephone handset shower, pedestal wash hand basin, low flush wc, pvc ceiling, recessed lighting, ceramic tiled floor, built in storage.
- Bedroom 3.56 x 4.28 (11'8" x 14'0")
- Panelled radiator.
- Bedroom 4.75 x 4.32 into bay (15'7" x 14'2" into bay)
- Original fireplace with tiled hearth, cornice ceiling, panelled radiator.
- Second Floor
- Landing.
- Bedroom 3.60 x 2.58 (11'9" x 8'5" )
- Lvf flooring, panelled radiator.
- Bedroom 4.96 x 3.73 (16'3" x 12'2")
- Panelled radiator.
- Outside
- Hard landscaped forecourt in concrete pavers, mature hedging. Enclosed rear yard, outside storage, outside light tap.


