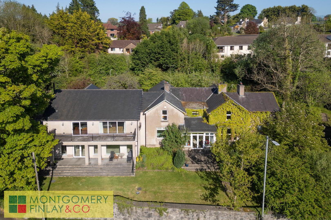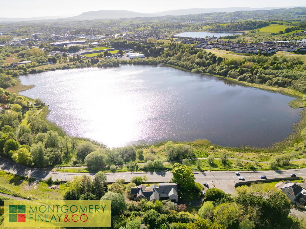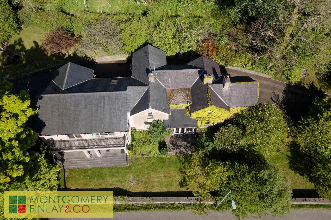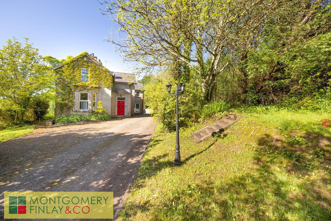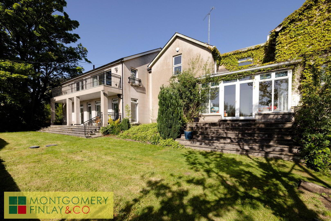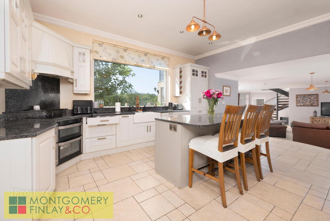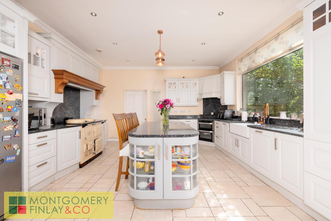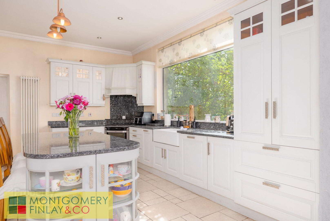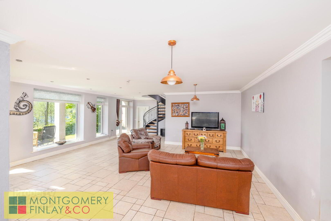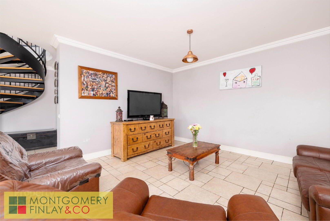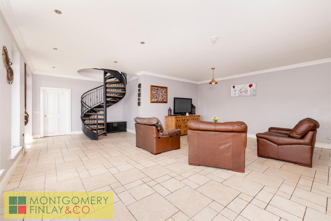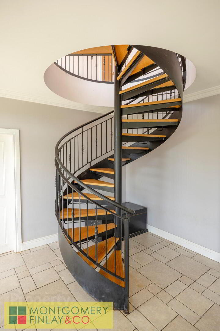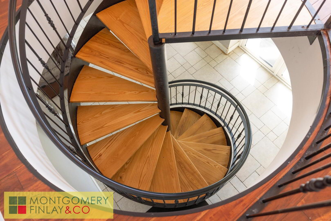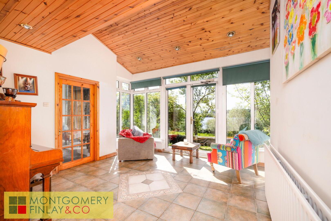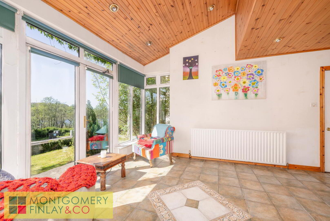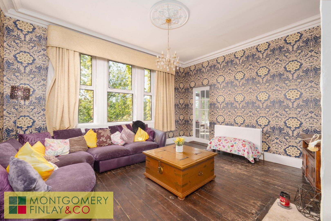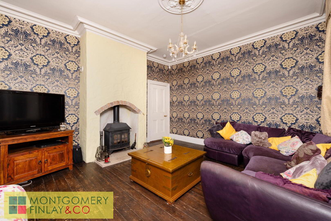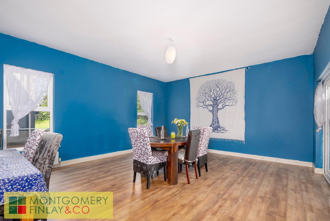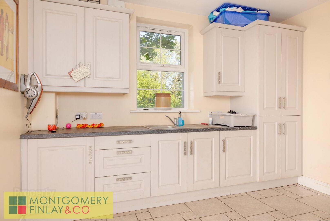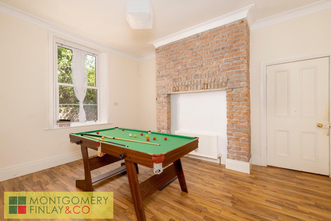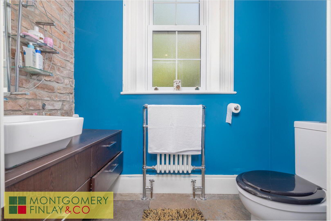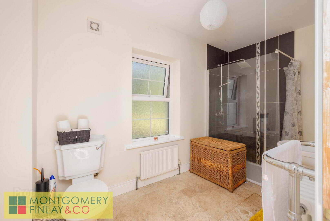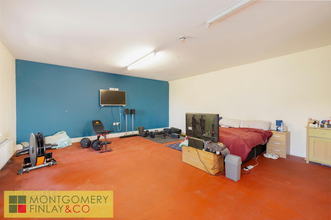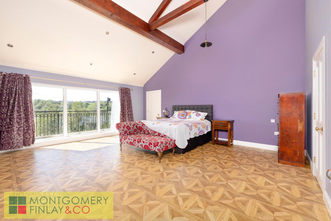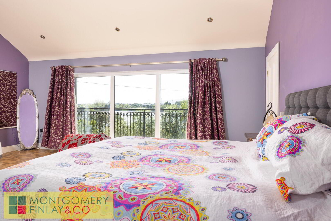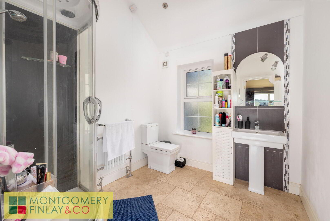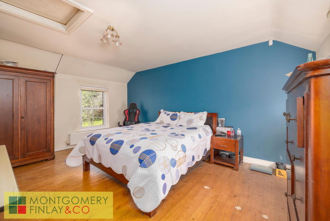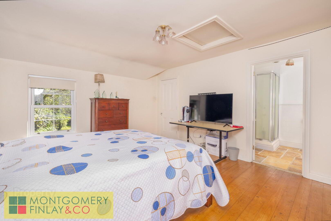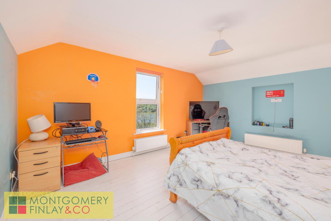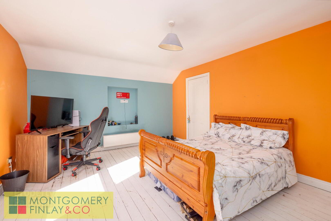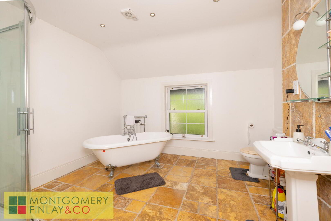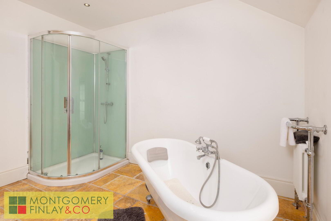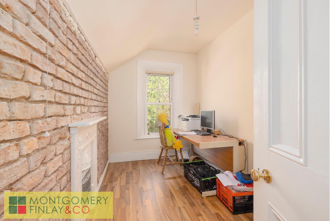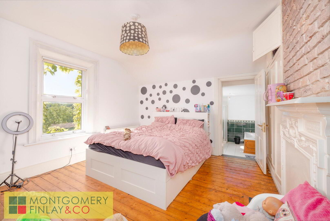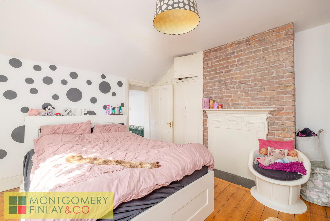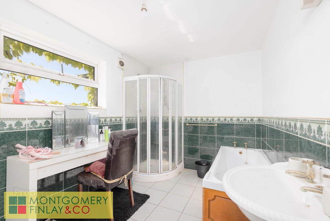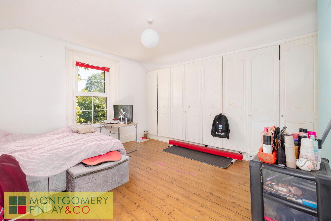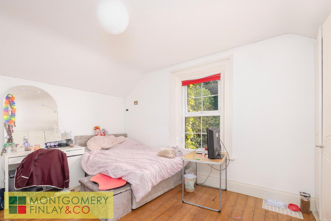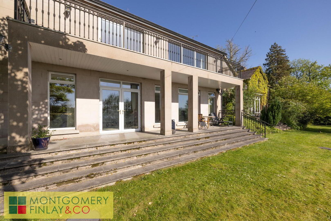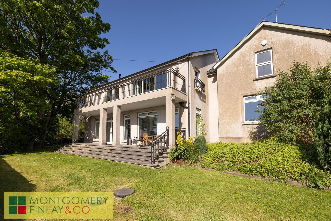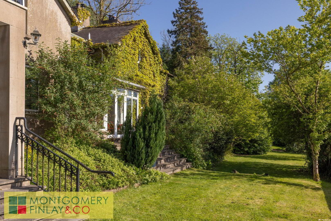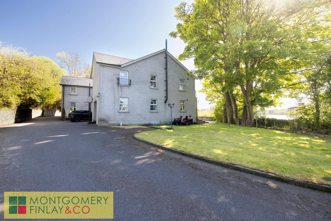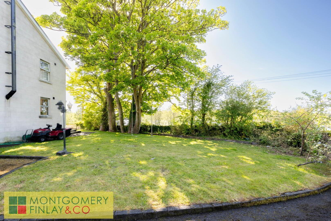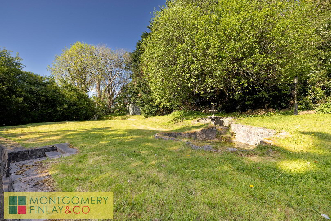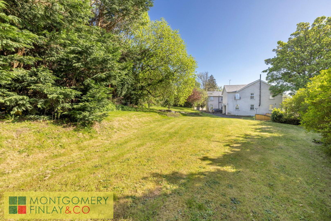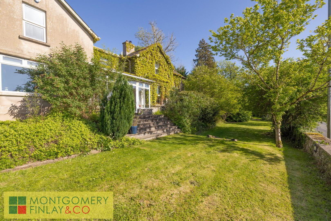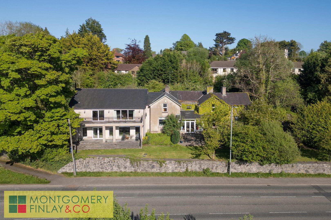61 Irvinestown Road,
Enniskillen, BT74 6GU
6 Bed Detached House with garage
Guide Price £545,000
6 Bedrooms
6 Bathrooms
4 Receptions
Property Overview
Status
For Sale
Style
Detached House with garage
Bedrooms
6
Bathrooms
6
Receptions
4
Property Features
Tenure
Freehold
Energy Rating
Heating
Wood Pellet
Broadband
*³
Property Financials
Price
Guide Price £545,000
Stamp Duty
Rates
£3,870.40 pa*¹
Typical Mortgage
Legal Calculator
Property Engagement
Views Last 7 Days
162
Views Last 30 Days
781
Views All Time
5,866
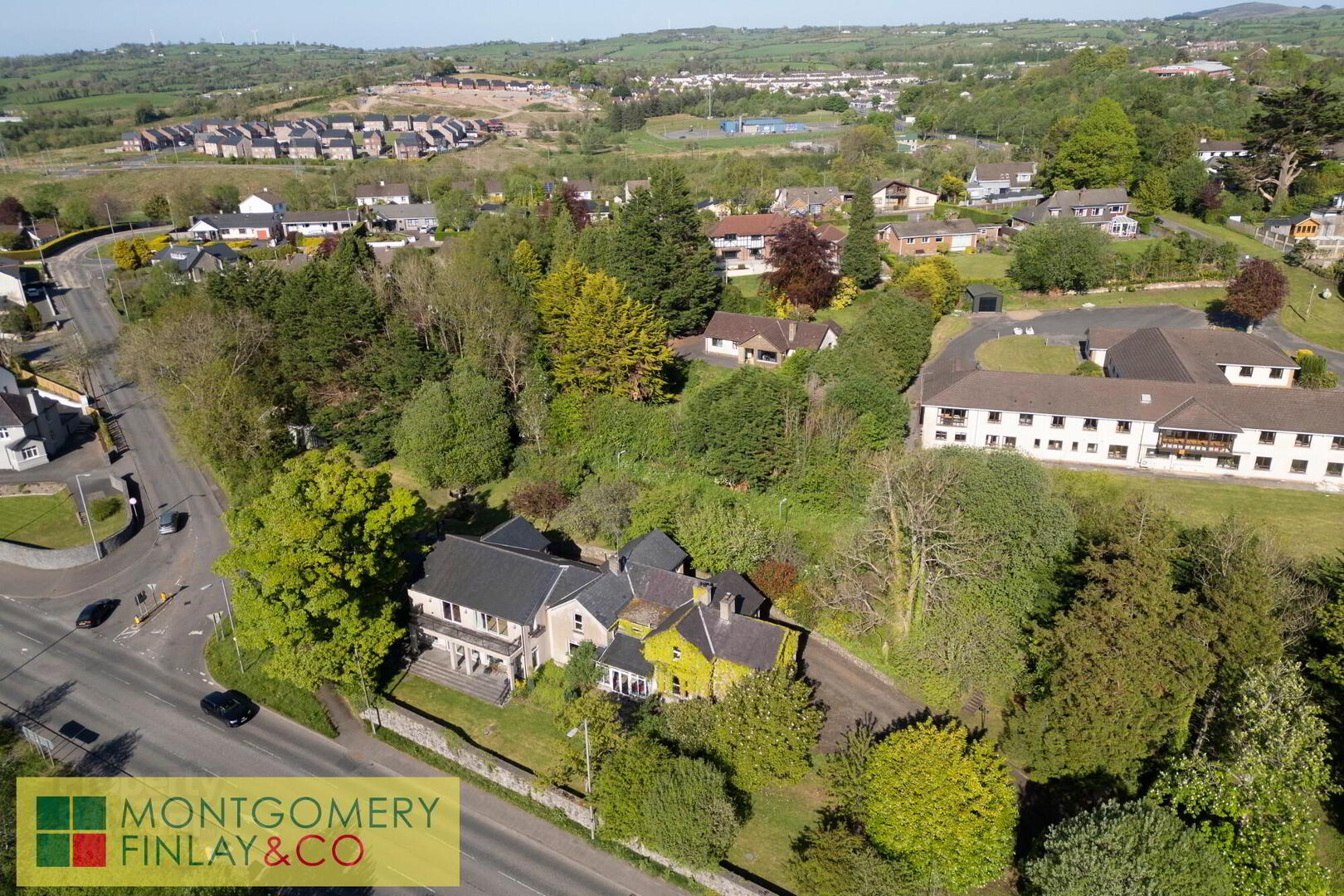
For Sale – 61 Irvinestown Road, Enniskillen, BT74 6GU
Spacious 6-Bedroom Detached House | Circa 1 Acre | 6,100 sq.ft | Stunning Lake Views
Key Features
- Prestigious Location: Just 1 mile from Enniskillen Town Centre with exceptional views over Racecourse Lough
- Expansive Living Space: Approximately 565 sq.m (6,100 sq.ft) of versatile accommodation
- Seven Bedrooms: Six spacious doubles, two with built-in wardrobes, and a feature master suite with exposed beams and lake views
- Six Bathrooms: Well-appointed and stylish, ideal for modern family living
- Elegant Design: Two reception rooms with feature fireplaces, including marble and multi-fuel stove options
- Bespoke Kitchen: Includes breakfast bar island and oil-fired Aga, flowing into a contemporary living area
- Striking Features: Spiral staircase, sunroom, and balcony with scenic lake outlook
- Eco-Friendly Heating: Pellet boiler system, plus multiple fireplaces for comfort and charm
- Beautiful Grounds: Circa 1 acre of landscaped gardens, mature trees, and dual gated driveways
- Integral Garage & Utility Room: Practical for family use and additional storage
- Rare Opportunity: A unique property blending space, elegance, and natural beauty in Enniskillen’s heart
Property Summary
Prime Location with Scenic Outlook
Perfectly positioned within Enniskillen Town Centre, this stunning detached residence offers not just luxury living but also unbeatable convenience. Located on the sought-after Irvinestown Road and overlooking the peaceful waters of Racecourse Lough, the property provides easy walking access to local shops, schools, restaurants, and other key amenities. The setting is both private and picturesque, creating a rare opportunity for tranquil living in an urban setting.
Spacious and Versatile Accommodation
With a total footprint of approximately 565 sq.m (6,100 sq.ft), the interior space is nothing short of impressive. Thoughtfully designed to offer comfort, flexibility, and a seamless flow, the home caters for large families or those seeking space for entertaining, home working, or multi-generational living.
The accommodation comprises seven bedrooms, six of which are generous doubles. Two of these offer built-in wardrobes, while the standout master suite features exposed timber beams and captivating views over Racecourse Lough. A total of six bathrooms ensures that every need is met with ease, whether for family living or visiting guests.
Downstairs, the heart of the home lies in the open-plan kitchen/living area. The bespoke kitchen includes a breakfast bar island and a traditional oil-fired Aga, blending rustic charm with modern utility. This space is perfect for both everyday living and entertaining. A spiral staircase connects seamlessly with the living area below, which opens via double doors to one of the property’s private garden spaces.
Elegant Living Spaces and Traditional Features
Throughout the property, a number of elegant features elevate the overall style and atmosphere. Two ground floor reception rooms, each with feature fireplaces—one multi-burning stove and one marble fireplace—provide ideal spaces for relaxation or formal hosting. Upstairs, a front-facing bedroom also includes a charming cast iron fireplace, continuing the home’s classic appeal.
In addition, a large sunroom offers panoramic views of Racecourse Lough, while a first-floor balcony accessed from multiple bedrooms allows residents to enjoy the scenery from the privacy of their own space.
Eco-Conscious and Efficient Heating
Sustainability has been considered in the design of this home. The heating is provided by an environmentally friendly pellet boiler system, which is both cost-effective and low-impact. Supplementary heating is provided by a range of stoves and fireplaces throughout the house, offering both comfort and energy efficiency in the cooler months.
Outdoor Living and Landscaped Grounds
The property is set on approximately one acre of beautifully landscaped gardens. Mature trees and well-maintained lawns create a tranquil, private oasis just minutes from the town centre. With two separate gated driveways, the home benefits from both convenience and security. The layout of the grounds allows for outdoor entertaining, family activities, or simply enjoying the peace and natural beauty of the surroundings.
Practicality Meets Luxury
Every element of this home has been considered with modern living in mind. An integral garage offers sheltered parking or additional storage and is directly connected to a functional utility room. Whether you're managing a busy household or simply appreciate the practical benefits of a well-equipped home, this property offers everything required.
A Rare Opportunity in Enniskillen
This magnificent property represents a unique chance to acquire a substantial family home in one of Enniskillen’s most prestigious and convenient locations. With panoramic lake views, extensive accommodation, eco-conscious systems, and timeless architectural character, 61 Irvinestown Road is a standout offering on the local market.
Whether you are searching for a luxurious family base, a multi-generational home, or a peaceful retreat with town centre access, this residence delivers in every category.
Early viewing is highly recommended to fully appreciate the scale, elegance, and setting of this extraordinary home.
Accommodation
Entrance Porch: 6'8” x 6'8”
Hallaway: 15'0” x 7'8” inc stairs
· Gorgeous original tiled mosaic flooring.
Drawing Room/bedroom: 15'0” x 14'0”
· Fireplace with granite surround and hearth.
· 9’7” ceilings with cornice detailing.
· Solid wood flooring.
Sitting Room: 15'0” x 13'6”
· Wood burning stove.
· Solid timber floor.
· Views over Racecourse Lough.
Sun Room: 12'2” x 17'6” max.
· Tiled floor.
· Views Over Racecourse Lough.
· French doors leading to front lawn.
Utility room: 6'10” x 4'5”
· Range of high and low level units.
· Stainless steel sink and drainer.
· Connection point for washing machine and tumble dryer.
Kitchen: 16'0” x 15'0”
· Range of high and low level units.
· Belfast sink.
· Granite worktops.
· Oil fired Aga
· 6'4 island with storage and seated area.
· Connection point for fridge freezer.
· Smeg 4 point electric hob and Belling double oven.
· Integrated dishwasher.
· Tiled floor.
· Open planned floor plan leading into living room.
Living Room: 28'4” x 22'7” max
· Spiral staircase.
· Open planned area with views over Racecourse Lough.
· French doors leading to front garden.
2nd Utility: 9'8” x 11'10”
· Range of high and low level units.
· Stainless steel sink.
· Access to garage.
Drawing/Dining Room: 19'8” x 16'0”
· Laminate flooring.
· French doors leading to rear garden.
Office/Games Room: 14'10” x 11'10”
· Exposed brick around previous chimney breast.
Boots room: 6'6” x 6'10”
W.C.: 7'0” x 4'0”
· W.C. and vanity unit.
· Heated towel rail.
· Exposed brick to featured wall.

Click here to view the video

