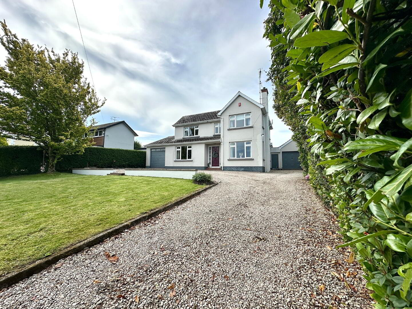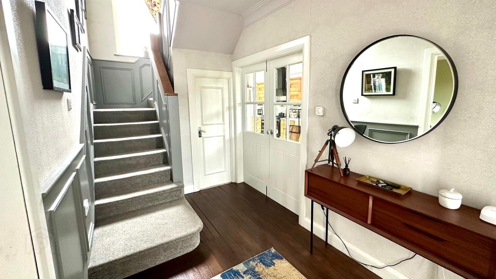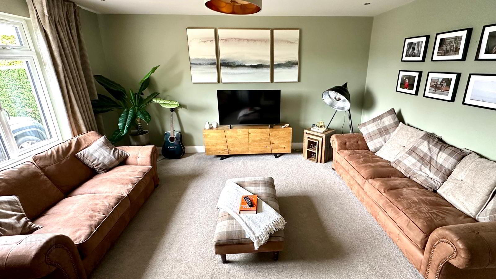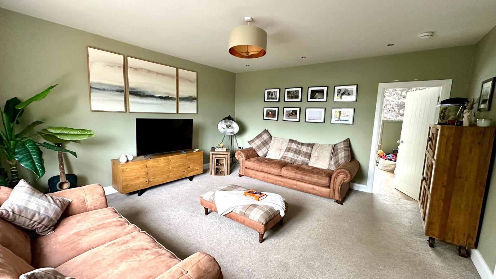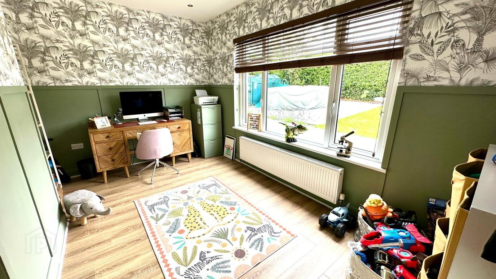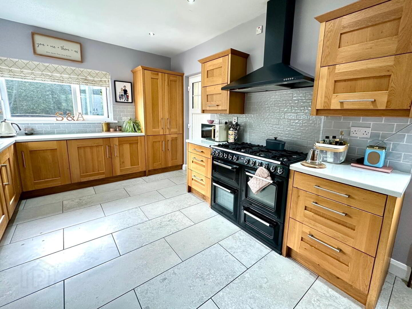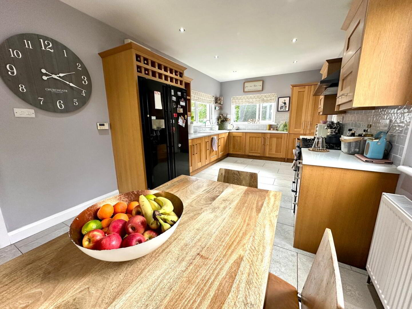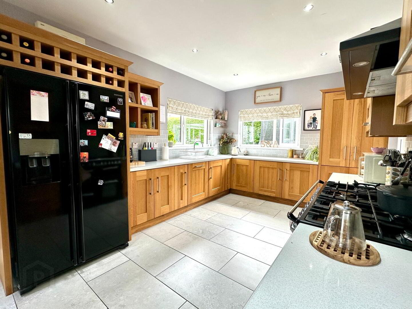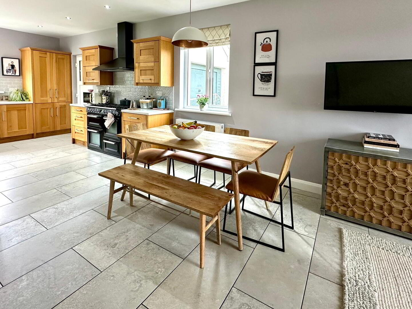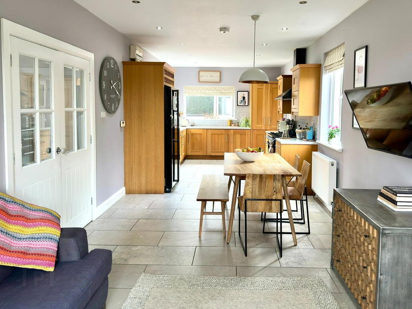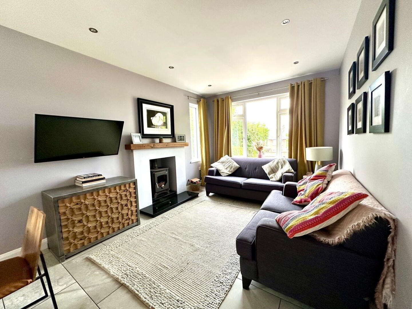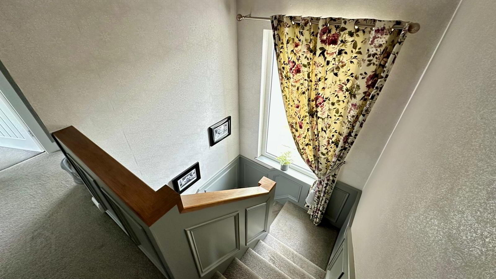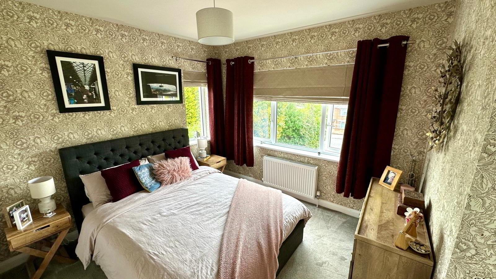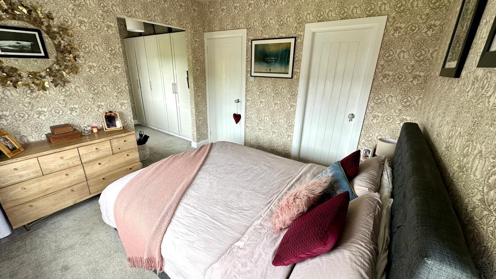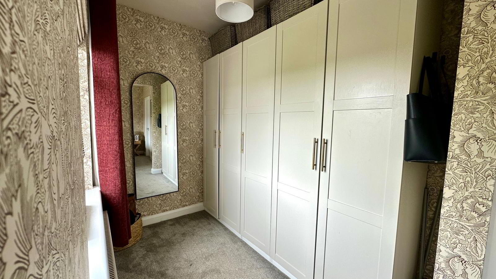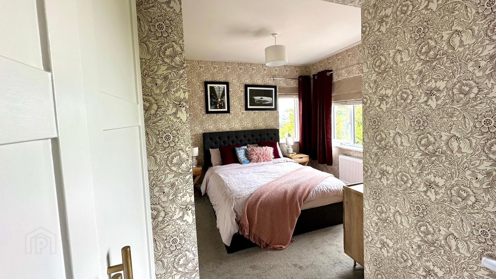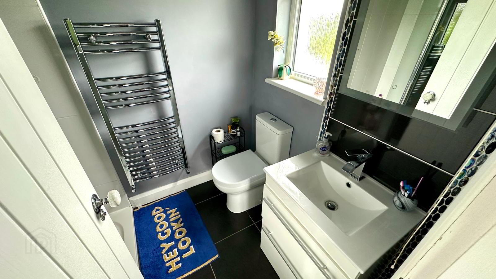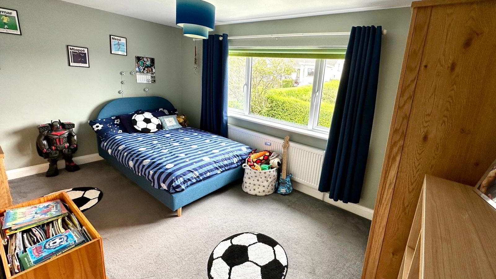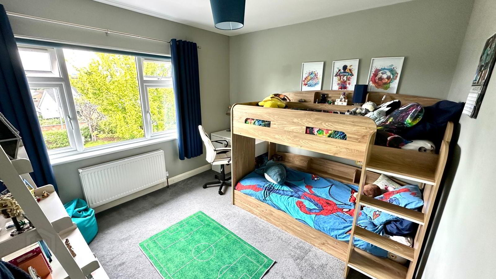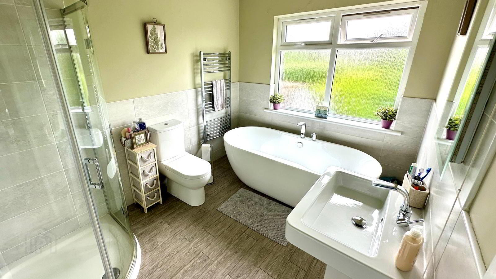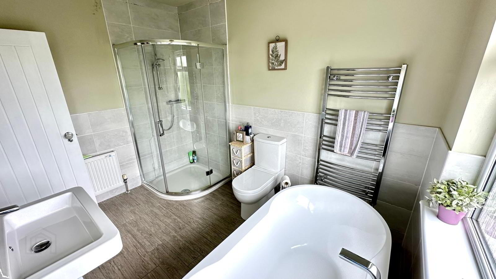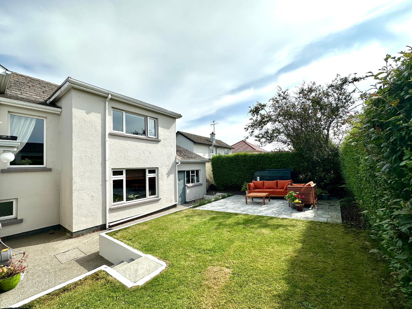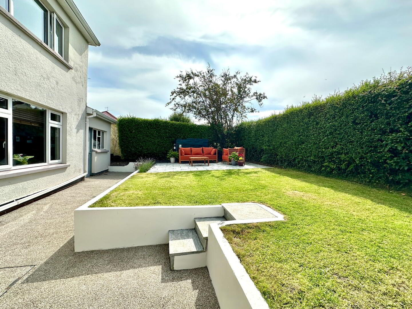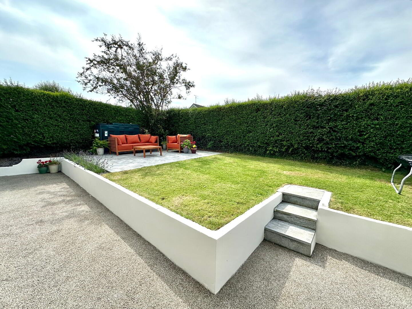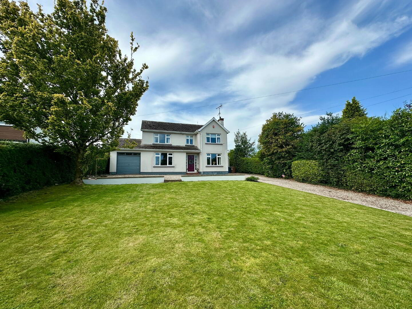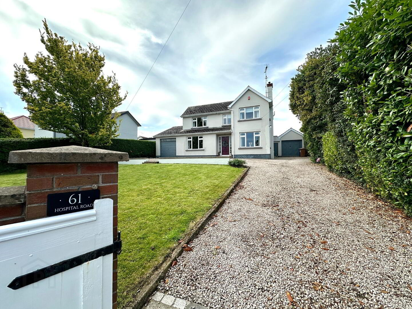61 Hospital Road,
Omagh, BT79 0DA
4 Bed Detached House
Offers Over £274,950
4 Bedrooms
2 Bathrooms
2 Receptions
Property Overview
Status
For Sale
Style
Detached House
Bedrooms
4
Bathrooms
2
Receptions
2
Property Features
Tenure
Not Provided
Heating
Oil
Broadband
*³
Property Financials
Price
Offers Over £274,950
Stamp Duty
Rates
£1,451.40 pa*¹
Typical Mortgage
Legal Calculator
Property Engagement
Views All Time
2,802
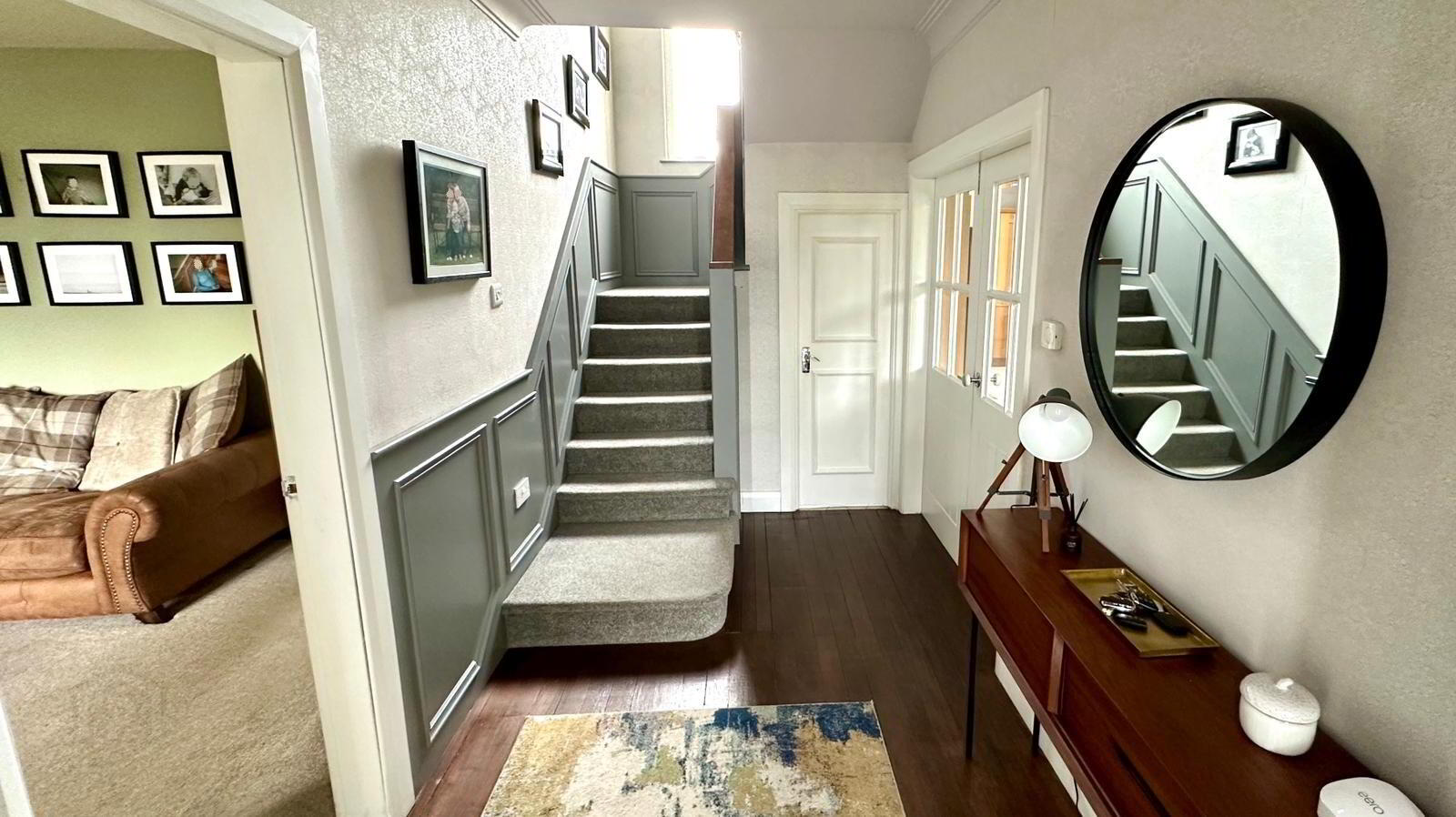
EXCEPTIONAL DETACHED HOUSE, GARAGES & GARDEN
THIS SUPERB DETACHED PROPERTY IS SITUATED IN A MUCH SOUGHT AFTER RESIDENTIAL AREA, A SHORT DISTANCE FROM THE TOWN CENTRE, AMENITIES & ONWARD ROAD LINKS.
• 2 RECEPTION / 4 BEDROOMS
•OIL-FIRED CENTRAL HEATING (COND BOILER)
•SPACIOUS MATURE PRIVATE GARDENS
•MODERNISED TO HIGH SPECIFICATION INTERIOR DESIGN FINISH
• IMPECCABLY MAINTAINED
•CONVENIENT TO TOWN CENTRE
ACCOMMODATION:
ENTRANCE HALLWAY: 4.3m (lp) x 2m (wp) Feature staircase with wall panelling, wooden floor
LOUNGE: 4.8m x 4.55m Carpet flooring
STUDY / BEDROOM 4 (OFF LOUNGE): 4.4m x 3.06m Wall panelling,wooden laminate
WC: 1.94m x 1.44m White suite, tile floor
KITCHEN/DINING & SITTING AREA: 10.7m x 3.2m Luxury high and low level fitted kitchen, larder cupboard, laminate work surface & tiled upstand,integrated dishwasher, provision for range style cooker, provision for fridge/ freezer (water outlet), extractor fan, tile flooring, multi-fuel stove with feature beam over, double doors to hallway
LANDING: Large window overlooking garden area
BEDROOM 1 (MASTER SUITE): 3.16m (lp) x 3.1m (wp) Fitted wardrobes
ENSUITE:2.2m (lp) x 1.6m (wp) White suite with large shower, wc, vanity unit, heated towel rail, partial wall
& floor tiles
DRESSING ROOM: 2.5m x 1.85m Fitted wardrobes
BEDROOM 2: 4.39m x 3m
BEDROOM 3: 3.2m x 3.15m
BATHROOM: 3.2 m (lp) x 2.4 m (wp) White suite with free standing bath & separate large shower unit, wc, whb,heated towel rail, partial wall & floor tiles
CLOSET / HOT PRESS: Shelved
ATTIC: Partially floored
OUTSIDE:
GARAGE 1: 7.10m x 3.84m Up & over garage door, power sockets
GARAGE 2: 8m x 2.7m Up & over garage door, power sockets
UTILITY AREA: 4.4m x 2.25m Provision for appliances / wc
*Private paved patio area.
*Resin pathway.
* Private driveway with entrance pillars & gates. *Landscaped gardens with mature hedging & shrubs.
*Enclosed rear garden & front lawn.
This delightful property underwent significant modernisation in 2016 and offers spacious family
accommodation, completed to the highest specification, and situated on a spacious site with
mature landscaped gardens, well located convenient to town, amenities and onward road links.

