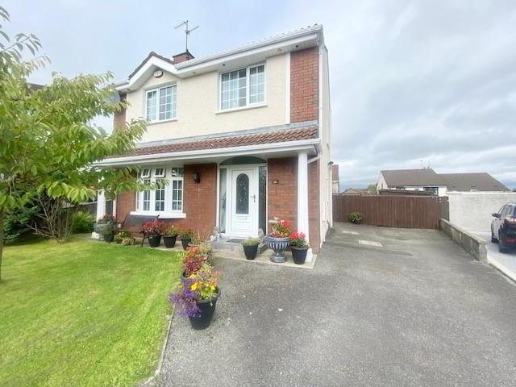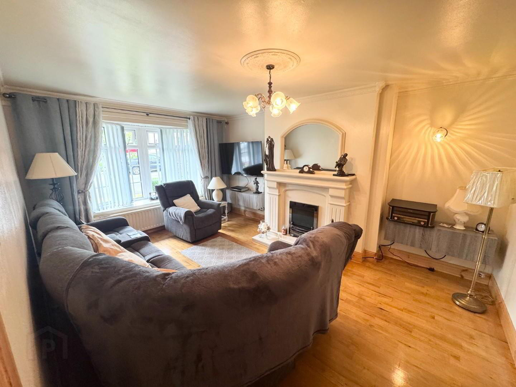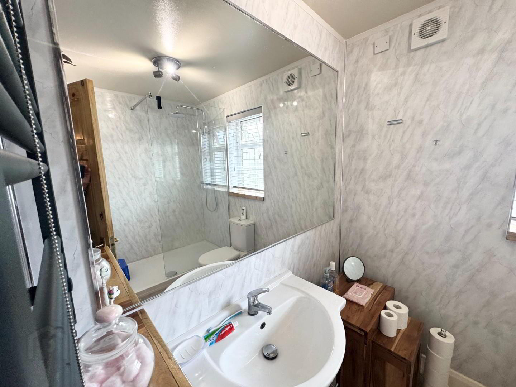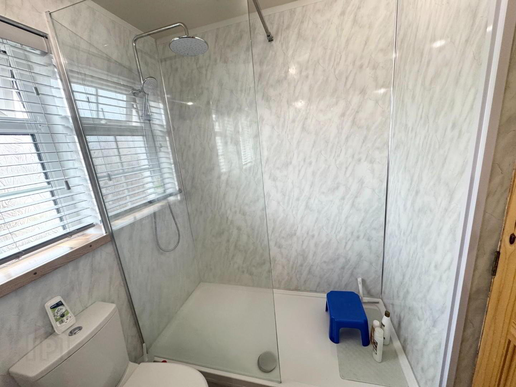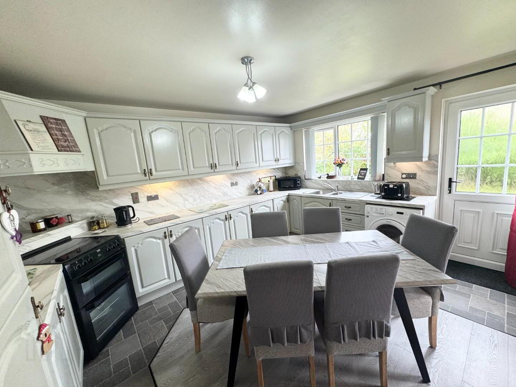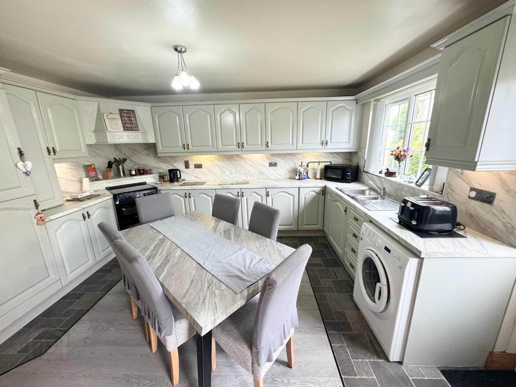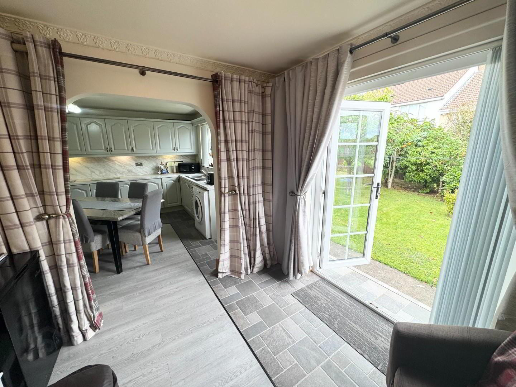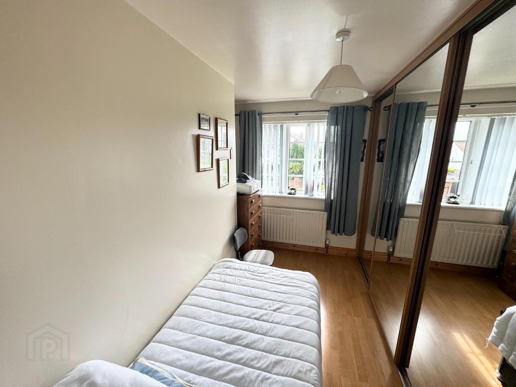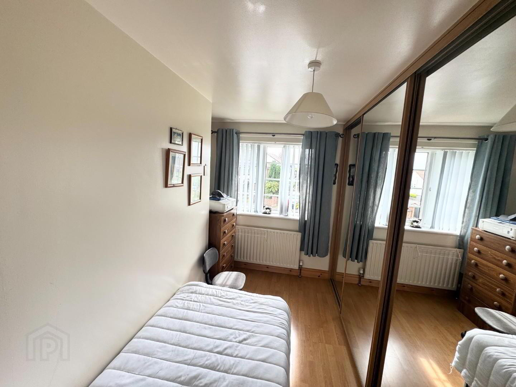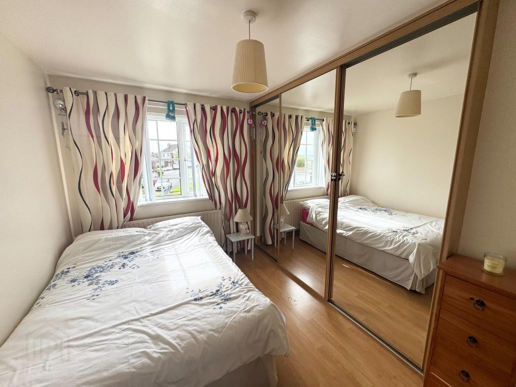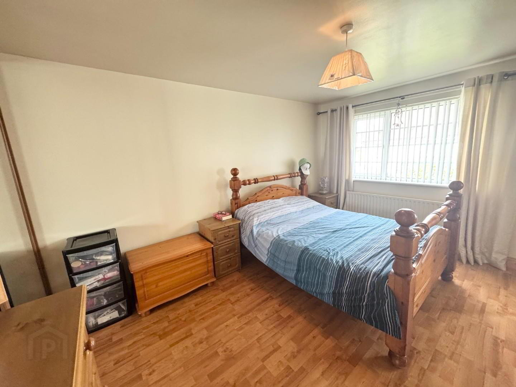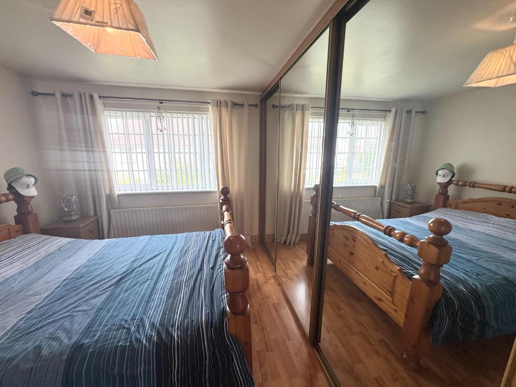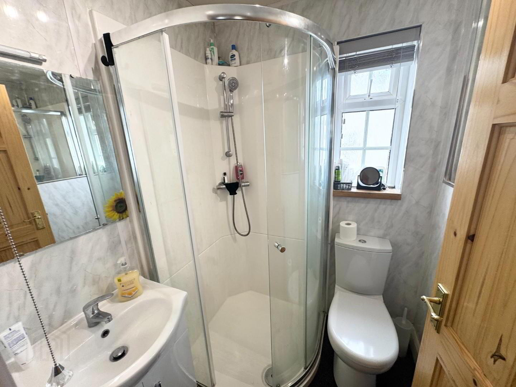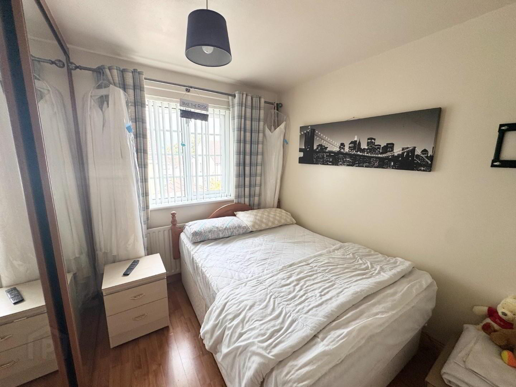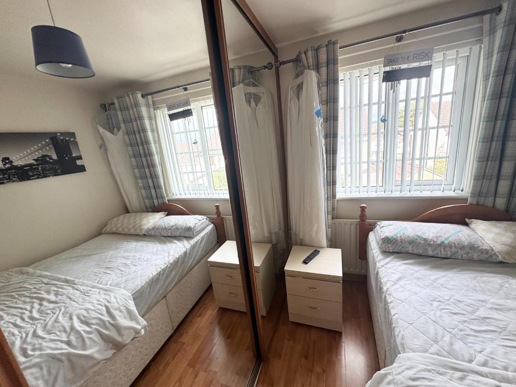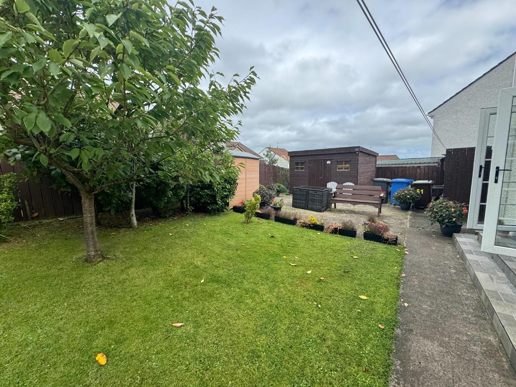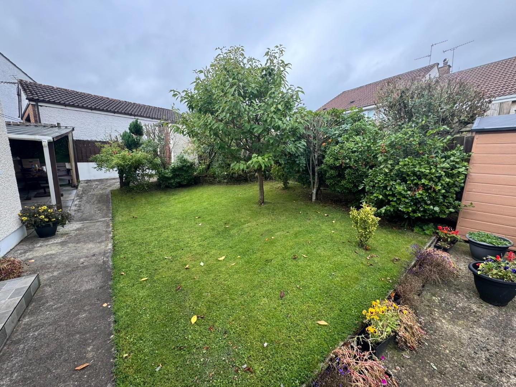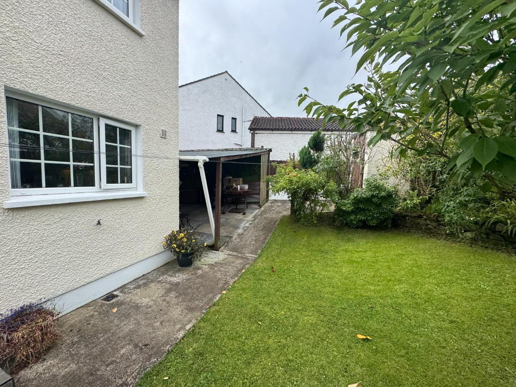61 Grangemore Park,
Foylesprings, Derry / Londonderry, BT48 0RY
4 Bed Detached House
Asking Price £315,000
4 Bedrooms
2 Bathrooms
2 Receptions
Property Overview
Status
For Sale
Style
Detached House
Bedrooms
4
Bathrooms
2
Receptions
2
Property Features
Tenure
Freehold
Heating
Gas
Broadband Speed
*³
Property Financials
Price
Asking Price £315,000
Stamp Duty
Rates
£1,691.14 pa*¹
Typical Mortgage
Legal Calculator
In partnership with Millar McCall Wylie
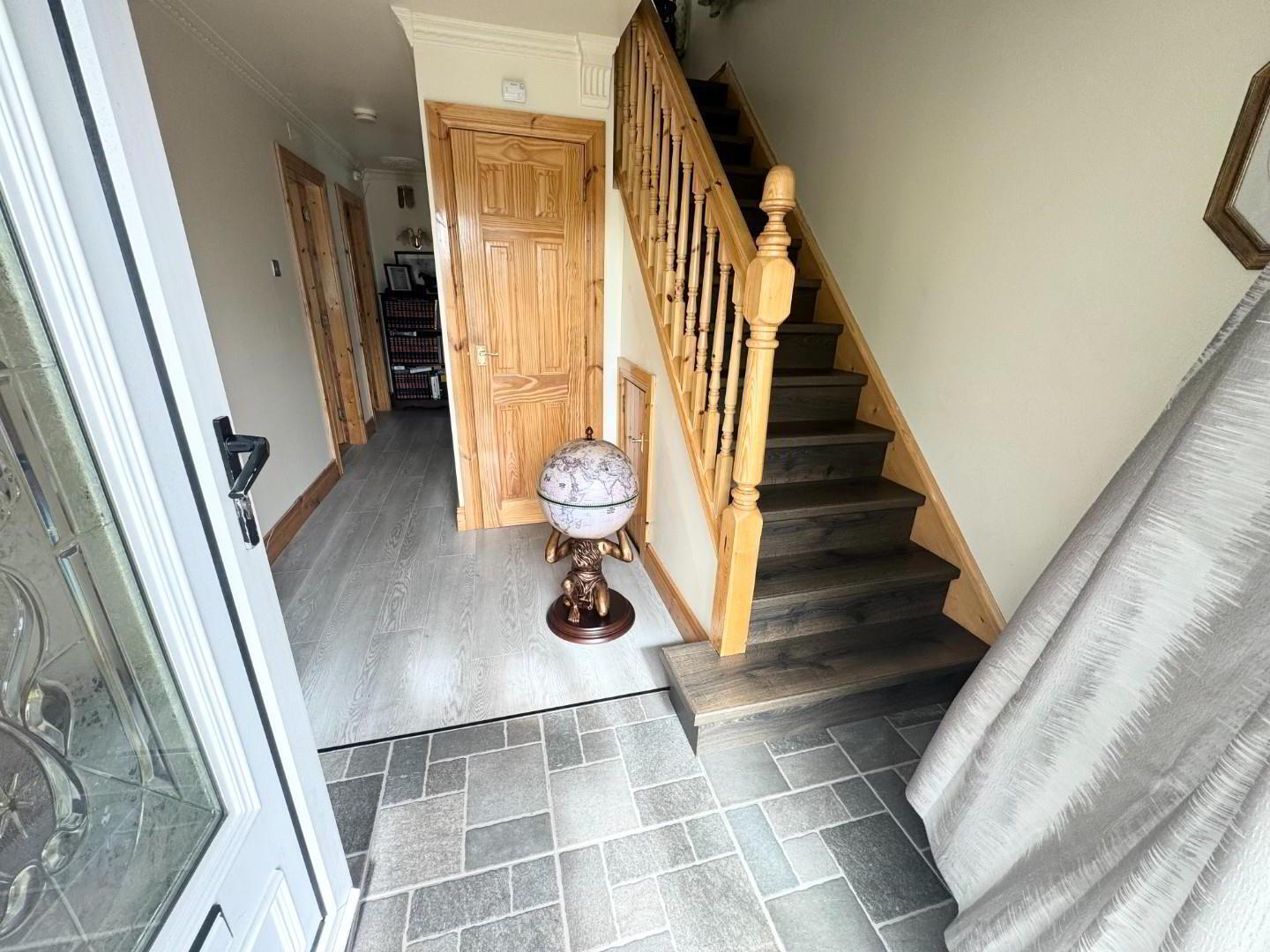
Additional Information
- 4 Bedroom detached home
- 2 Bathrooms
- 2 Receptions
- Large rear garden
- Gas heating
- PVC Throughout
Superb 4 bedroom detached home in Foylesprings area, 2 bathrooms, 2 receptions, in excellent condition throughout, large driveway and rear garden fully enclosed. Book a viewing and don't miss out.
- HALLWAY
- PVC door to hallway part tiled floor and part laminate, under stairs storage with gas boiler.
- LIVING ROOM 4.7 x 3.5 (15'5" x 11'5")
- Spacious room with solid wood floor, open fire with marble mantle piece and hearth. Ceiling rose and cornicing.
- DOWNSTAIRS BATHROOM
- White suite with LFWC, wash hand basin and storage, double shower with PVC panel walls and tiled floor. Towel rad and extractor.
- KITCHEN/DINING 4.2 x 3.5 (13'9" x 11'5")
- Bright kitchen with high and low level units 11/2 stainless steel sink and drainer, plumbed for washing machine, space for fridge freezer and wired for an electric cooker with extractor above. Tile and laminate flooring and laminate splash back.
- KITCHEN/SNUG 3 x 2.7 (9'10" x 8'10")
- Laminate flooring and double doors to garden and patio area.
- 1st FLOOR
- Stairs and landing are wood
- BATHROOM
- White suite with LFWC, wash hand basin and storage, power shower set in PVC pod with sliding glass doors, Extractor and carpet floor. PVC panel walls.
- BEDROOM 1 3.1 x 2.3 (10'2" x 7'6")
- Single room with laminate flooring and built in mirror slide robes.
- BEDROOM 2 3.6 x 2.9 (11'9" x 9'6")
- Double room with laminate flooring and built in mirror slide robes.
- BEDROOM 3 3.6 x 2.5 (11'9" x 8'2")
- Double room with laminate flooring and Double built in mirror slide robes.
- BEDROOM 4 4.4 x 3.5 (14'5" x 11'5")
- Double room with laminate flooring and Double built in mirror slide robes.
- ATTIC
- Folding ladder , floored for storage.
- OUTSIDE
- Rear has a lawn area and a concrete area all fully enclosed and there is a storage shed at side of house.
front has a driveway for 3 cars and a lawn area.


