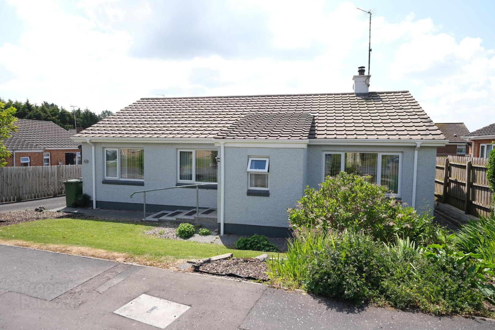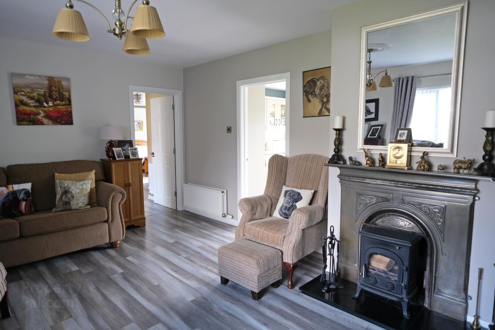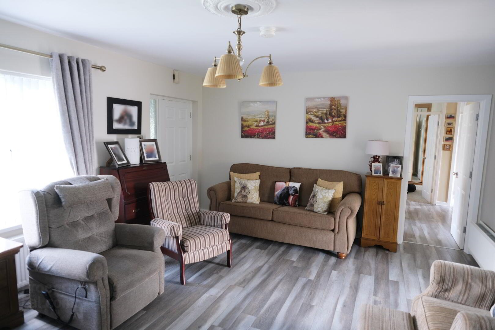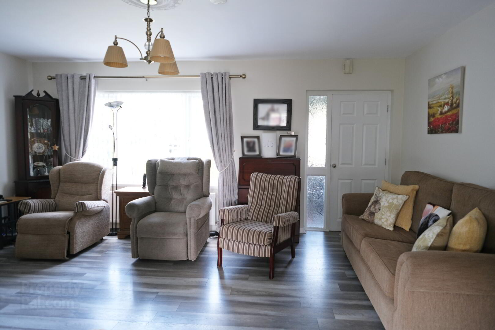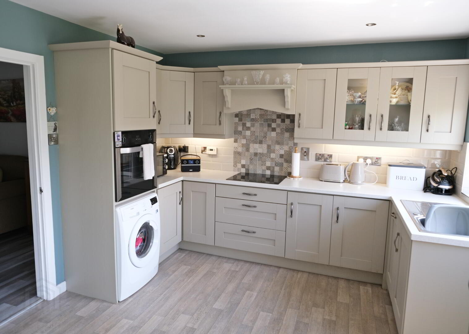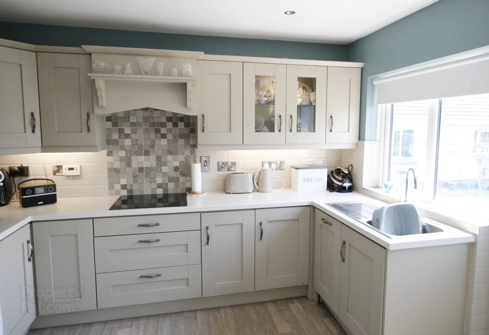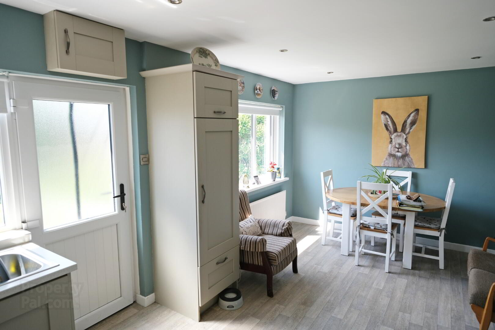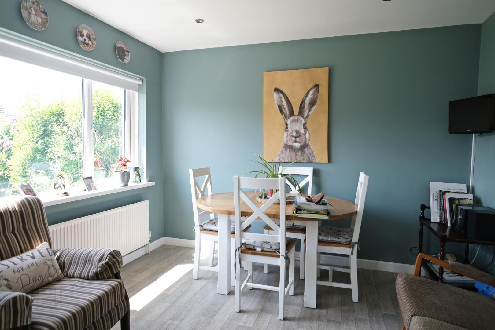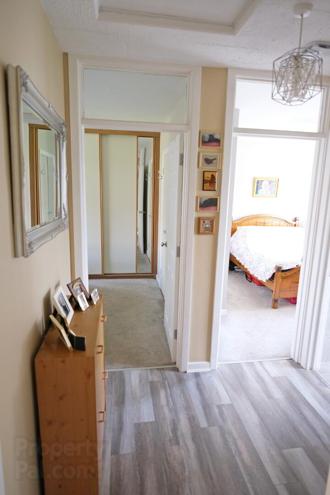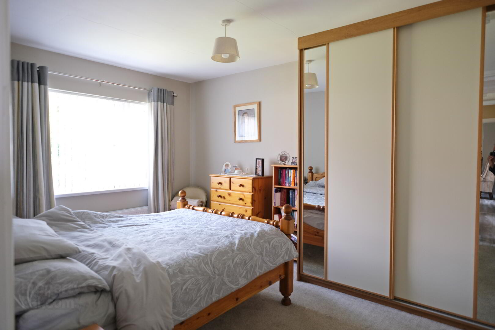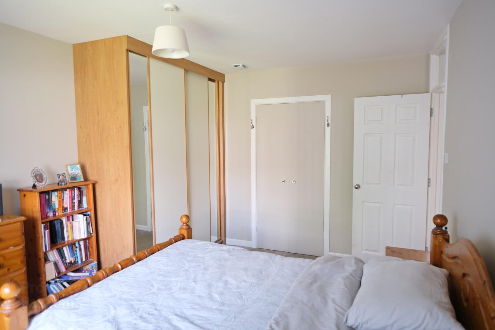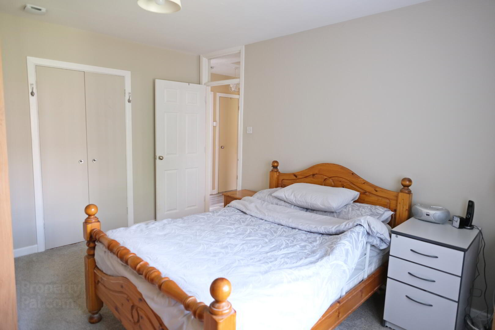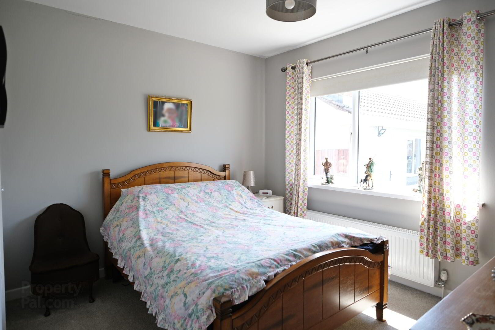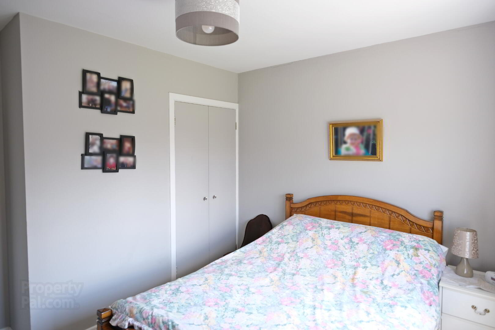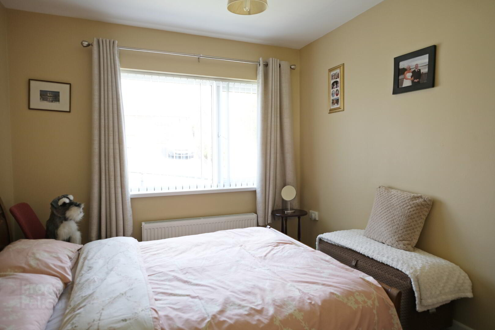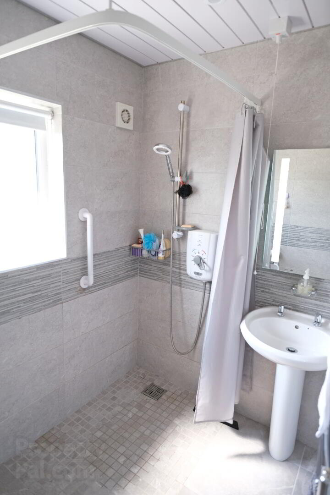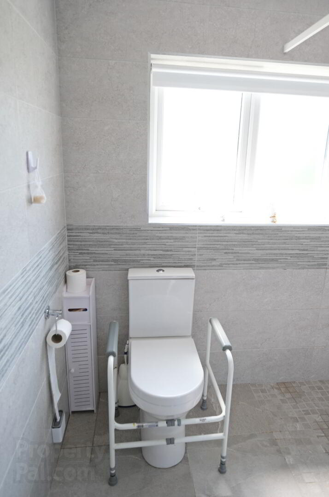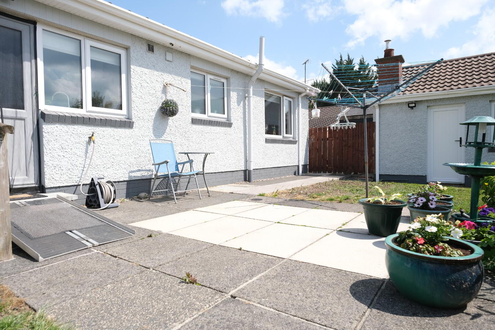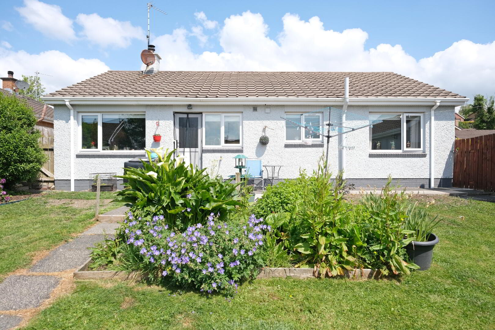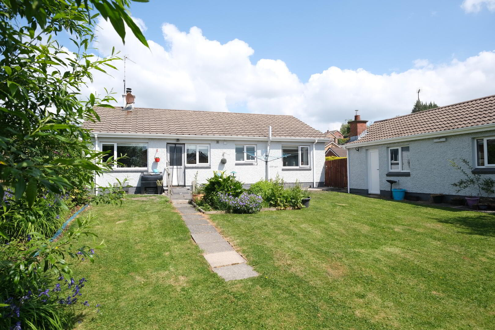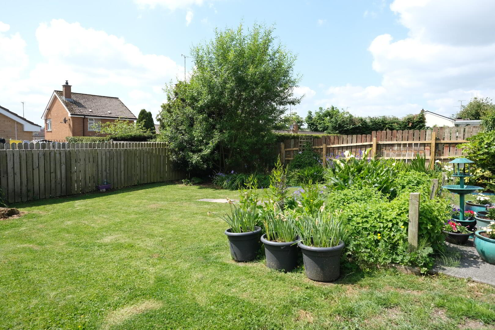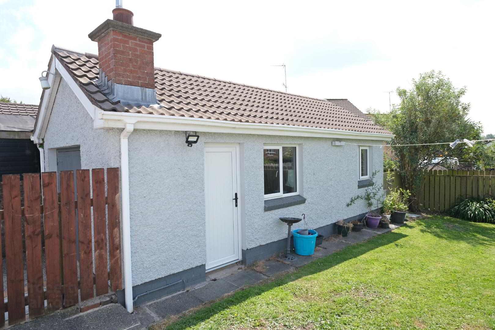61 Glenwood Gardens,
Enniskillen, BT74 7NA
3 Bed Bungalow
Guide Price £195,000
3 Bedrooms
1 Bathroom
1 Reception
Property Overview
Status
For Sale
Style
Bungalow
Bedrooms
3
Bathrooms
1
Receptions
1
Property Features
Tenure
Not Provided
Energy Rating
Heating
Oil
Broadband
*³
Property Financials
Price
Guide Price £195,000
Stamp Duty
Rates
£1,209.50 pa*¹
Typical Mortgage
Legal Calculator
Property Engagement
Views Last 7 Days
93
Views Last 30 Days
1,066
Views All Time
8,745
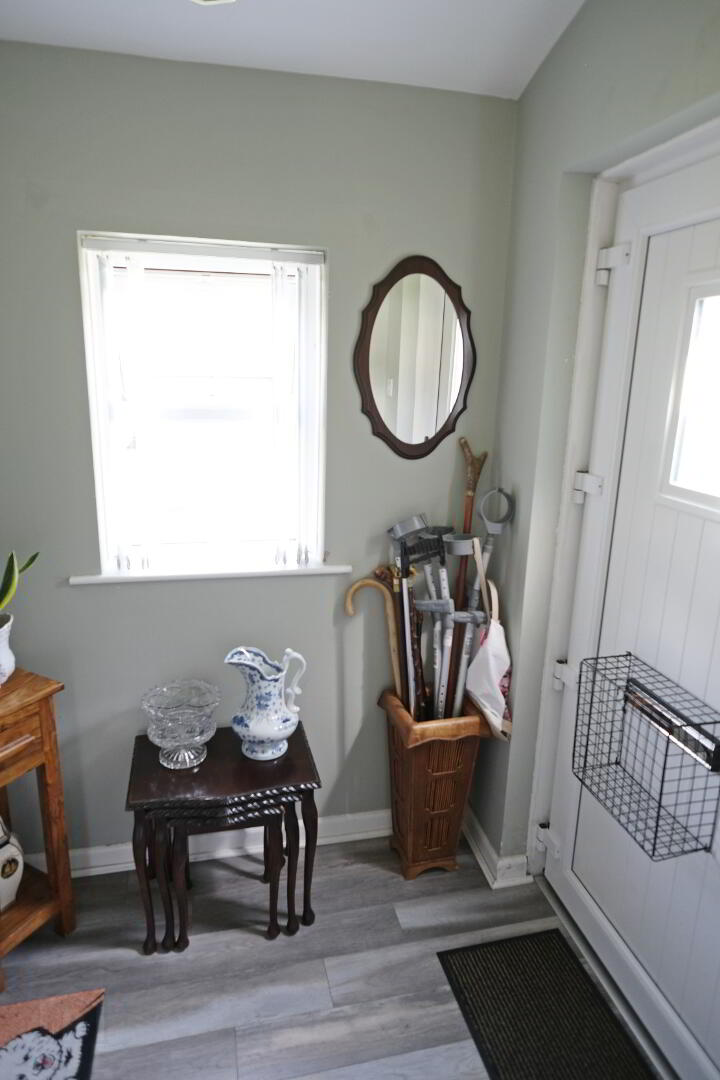
Additional Information
- Oil Fired Central Heating & PVC Double Glazing
- A Well Maintained & Charming Property
- Generous Sized Lounge
- Attractively Laid Out Interior
- Open Plan Kitchen & Dining Area
- Detached Garage
- Convenient To Both Town & Many Local Natural Attractions
- Opportunity For A Bungalow Residence In A Popular Location
A Charming 3 Bedroom Bungalow With A Detached Garage in a Mature Residential Setting On The Edge Of Enniskillen Town
Situated in a mature, well-established estate on the edge of town, this attractive 3-bedroom bungalow offers three well-proportioned bedrooms, a spacious living room, and a bright & functional kitchen/dining area overlooking the garden, making it ideal for families, downsizing, or anyone seeking a peaceful lifestyle within easy reach of amenities.
With convenient access to local amenities and just a short drive to the town centre or surrounding countryside, this bungalow combines the best of town and country living.
ACCOMMODATION COMPRISES
Entrance Hall: 5’6 x 5’ PVC exterior door with glazed inset,
laminate flooring.
Lounge: 17’4 x 13’10 Metallic surround fireplace, cast iron inset,
multi fuel stove, granite hearth, moulded
centrepiece, laminated flooring.
Kitchen/Dining Room: 18’10 x 11’ Fitted kitchen with a range of high & low
level units, electric hob & oven, integrated
fridge, integrated dishwasher, plumbed for
washing machine, lino flooring.
Inner Hall: 9’5 x 6’7 Cloaks cupboard & hotpress.
(widest points)
Bedroom (1): 13’10 x 10’5 Built in wardrobes, fitted slide robes.
Bedroom (2): 11’1 x 10’4 Built in double wardrobe.
Bedroom (3): 10’2 x 9’5
Shower/Wet Room: 7’10 x 7’7 Electric shower, PVC panelled ceiling, fully
tiled walls, tiled floor, heated towel rail, wc
whb.
Outside:
Private driveway, lawn and mature shrubs to front.
South facing patio area and manicured garden to rear, side access to garage.
Garage: 15’4 x 11’8 PVC exterior door, double wooden
doors, boiler.
Store (1): 7’7 x 8’5
Store (2): 7’10 x 2’8
Capital Value: £125,000.
Equates to £1,209.50 for 2025/26.


