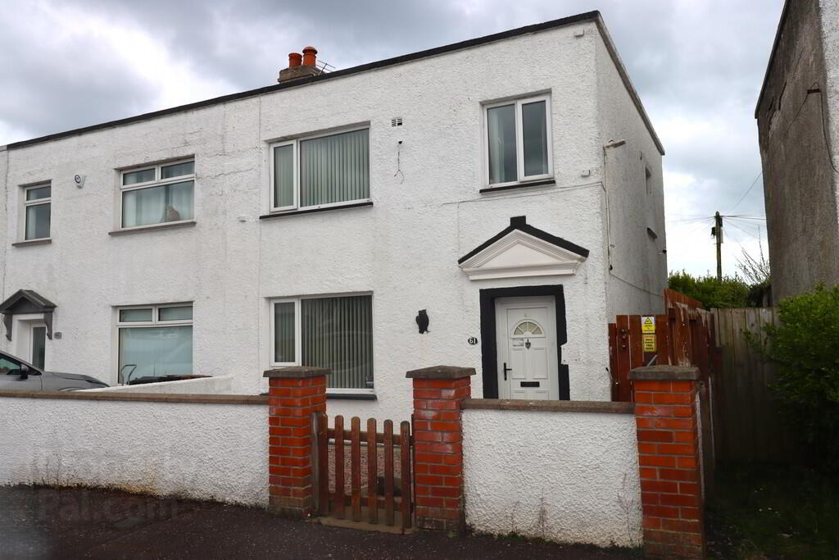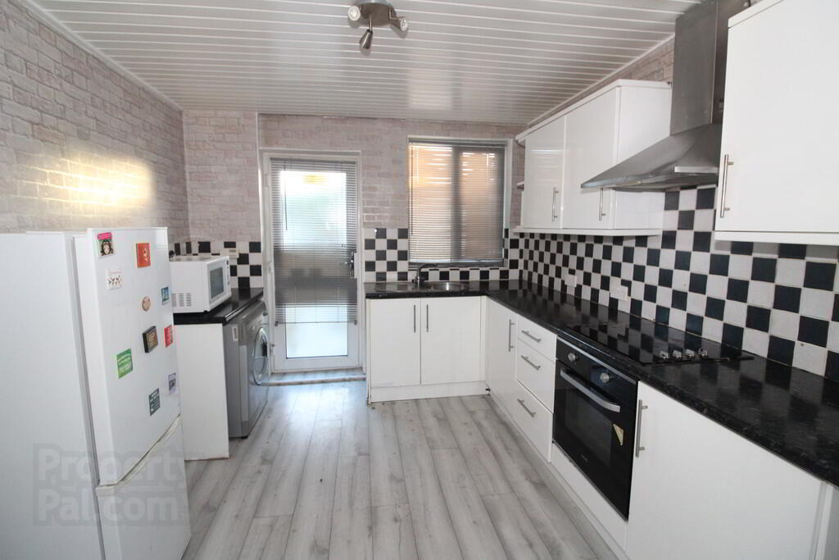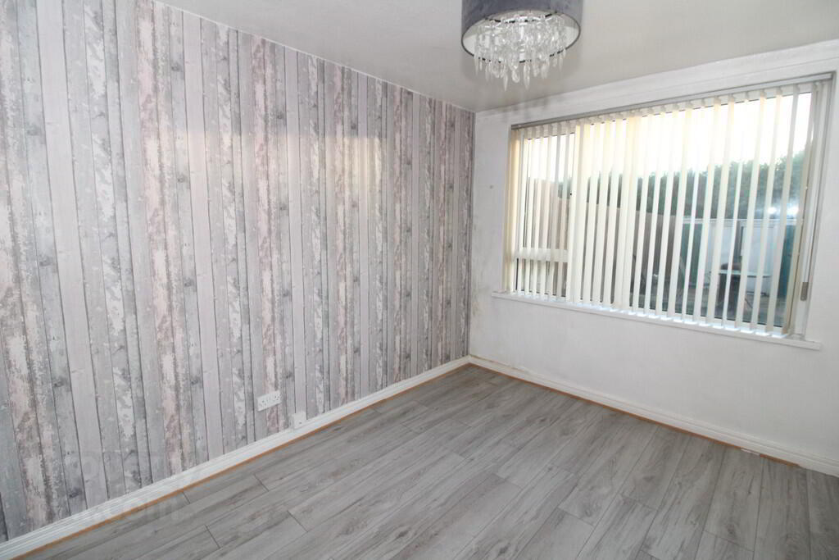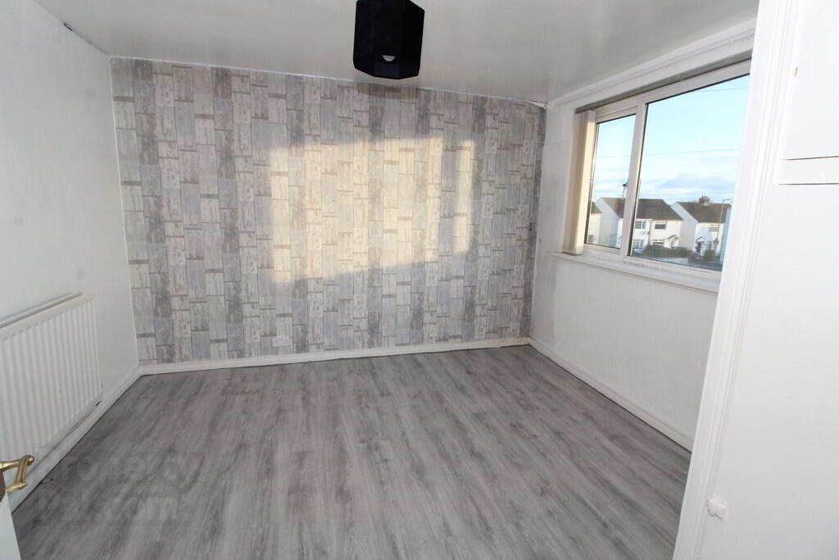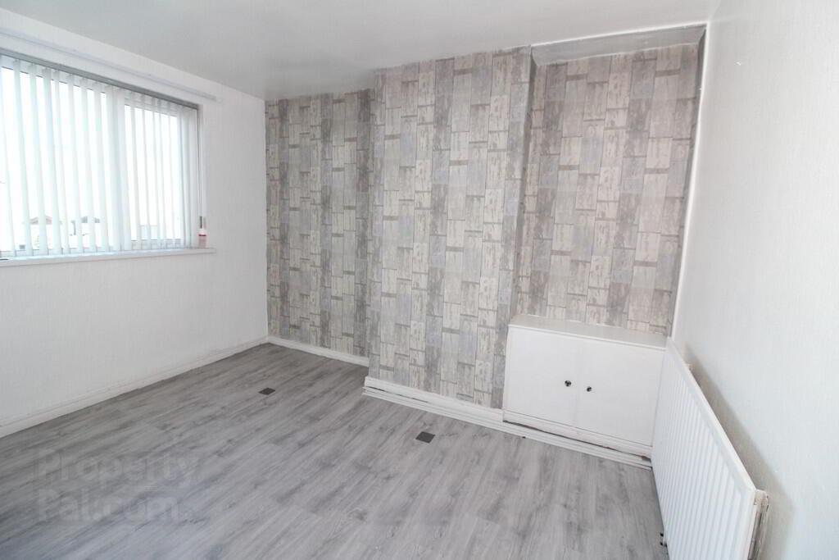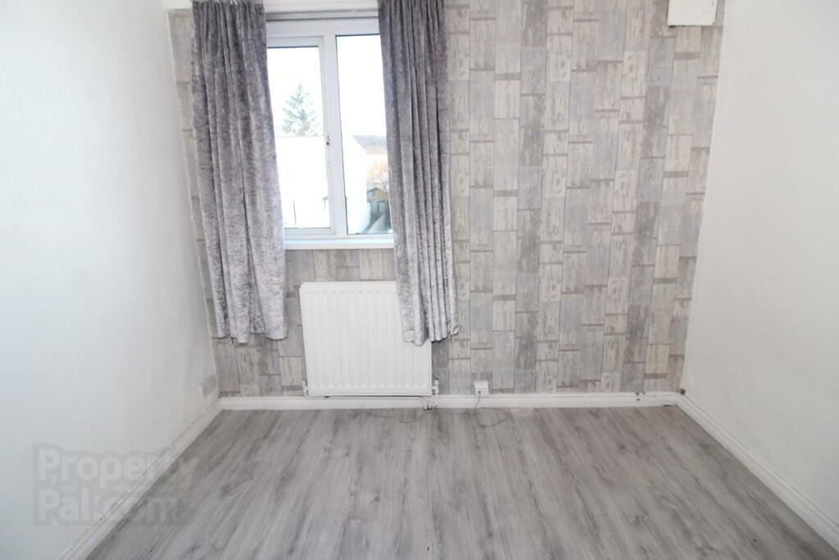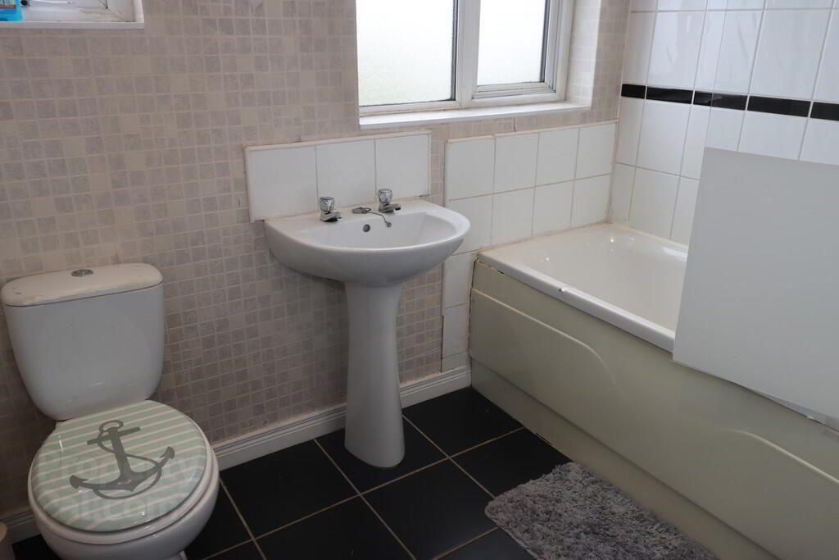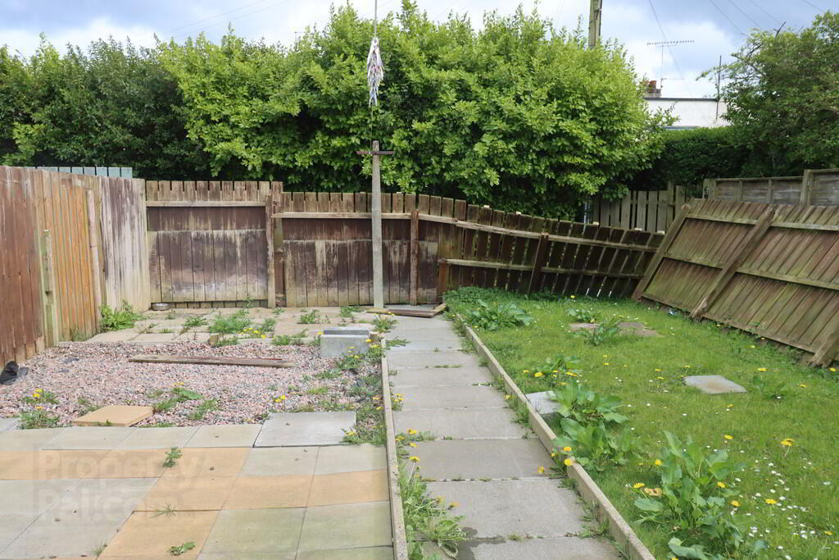61 Fernagh Avenue,
Newtownabbey, BT37 0BG
3 Bed End-terrace House
Offers Over £104,950
3 Bedrooms
2 Receptions
Property Overview
Status
For Sale
Style
End-terrace House
Bedrooms
3
Receptions
2
Property Features
Tenure
Not Provided
Energy Rating
Heating
Oil
Broadband Speed
*³
Property Financials
Price
Offers Over £104,950
Stamp Duty
Rates
£719.33 pa*¹
Typical Mortgage
Legal Calculator
In partnership with Millar McCall Wylie
Property Engagement
Views Last 7 Days
767
Views Last 30 Days
2,560
Views All Time
12,507
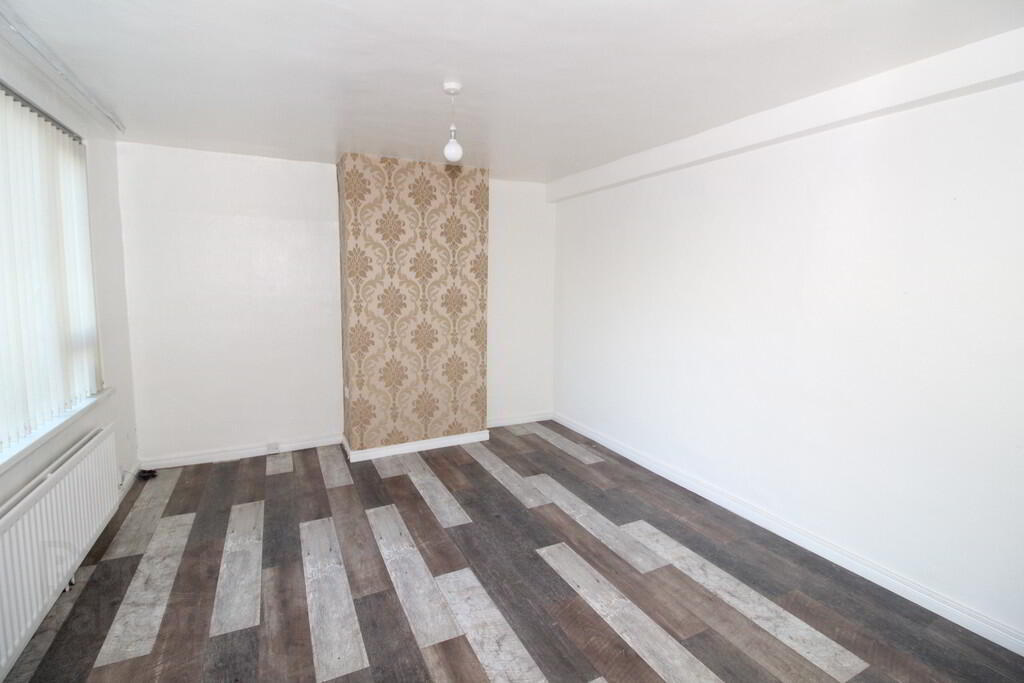
Additional Information
- End terrace in popular residential area
- 3 Bedrooms
- 2 Reception rooms
- Kitchen with built in oven and hob unit
- Oil fired central heating
- Bathroom
- Double glazing in uPVC frames
- Garden to front and rear
This is a bright spacious end terrace house is situated in a popular area. The property will ideally suit a young couple hoping to acquire a home of their own. We strongly recommend early viewing.
RECEPTION HALLLOUNGE 15' 3" x 11' 9" (4.65m x 3.58m)
KITCHEN 12' 2" x 9' 10" (3.71m x 3m) Range of high and low level high gloss units, round edge worksurfaces, single drainer stainless steel sink unit with mixer tap, inlaid hob unit and under oven, stainless steel extractor fan, timber ceiling, laminate wood flooring, understairs storage
DINING ROOM 11' 9" x 9' 1" (3.58m x 2.77m) Laminate wood flooring
FIRST FLOOR Landing
BEDROOM (1) 11' 8" x 11' 4" (3.56m x 3.45m) Laminate wood flooring, hot press
BEDROOM (2) 11' 9" x 9' 5" (3.58m x 2.87m)
BEDROOM (3) 9' 5" x 8' 8" (2.87m x 2.64m) Laminate wood flooring
BATHROOM White suite comprising panelled bath with shower screen, pedestal wash hand basin, low flush WC, downlighters
OUTSIDE Front with plants and shrubs
Rear in lawn, plants, boiler house with oil fired boiler, oil storage tank, water tap


