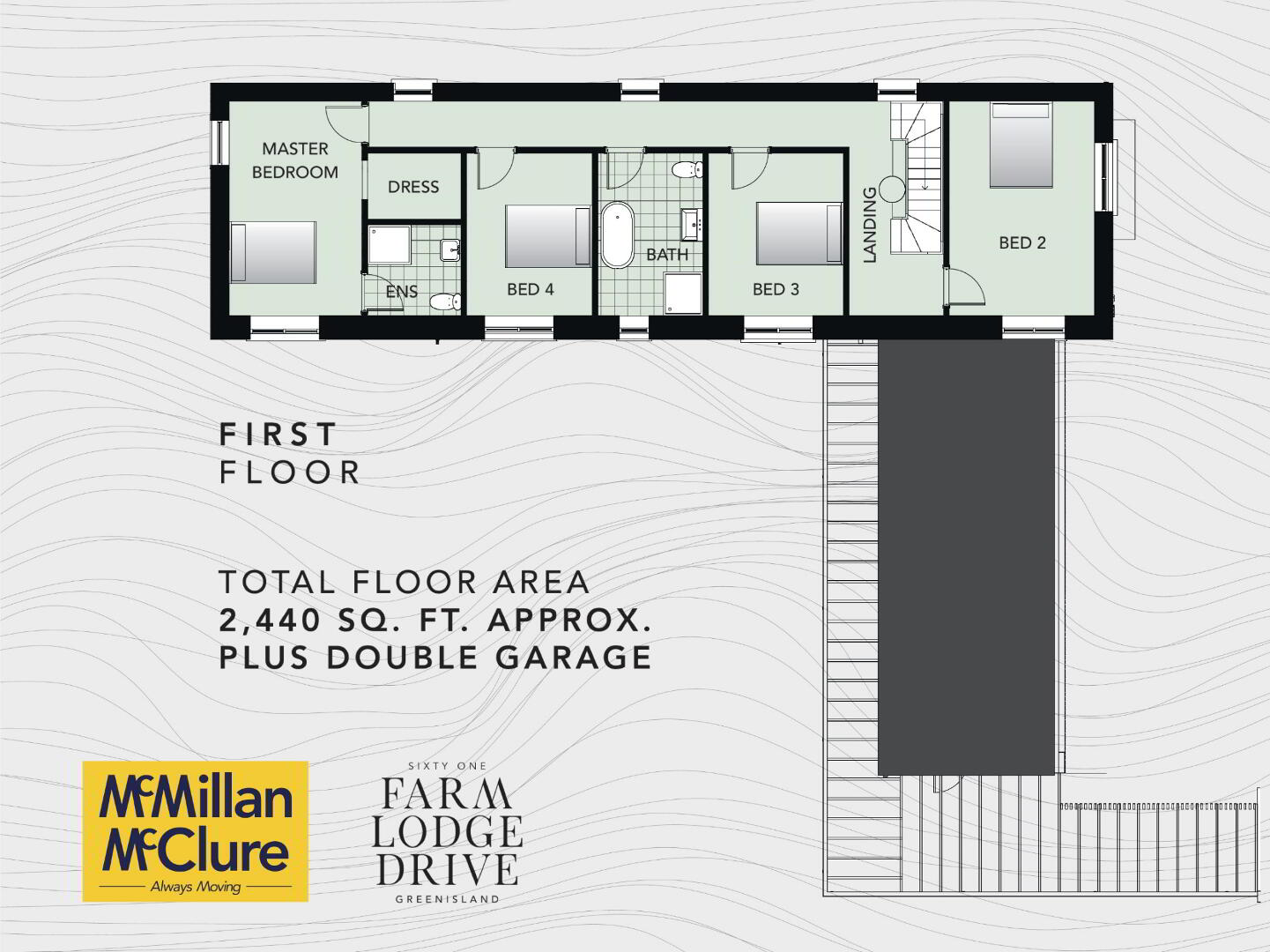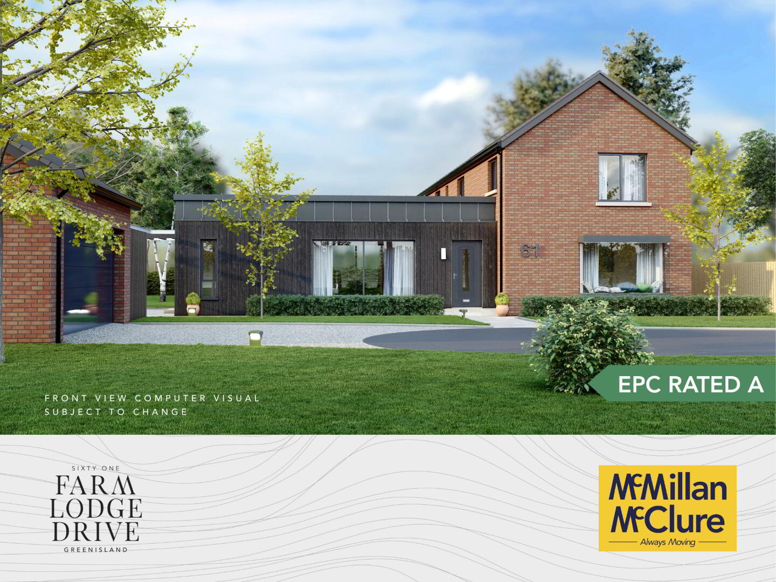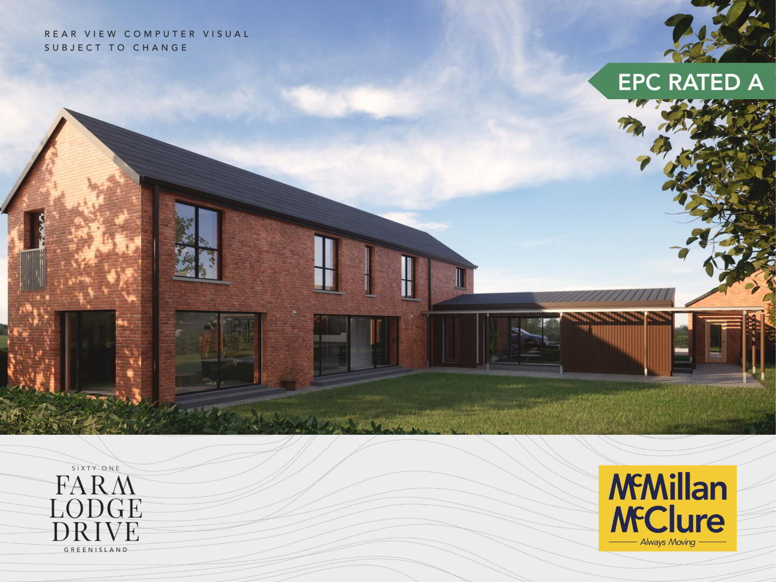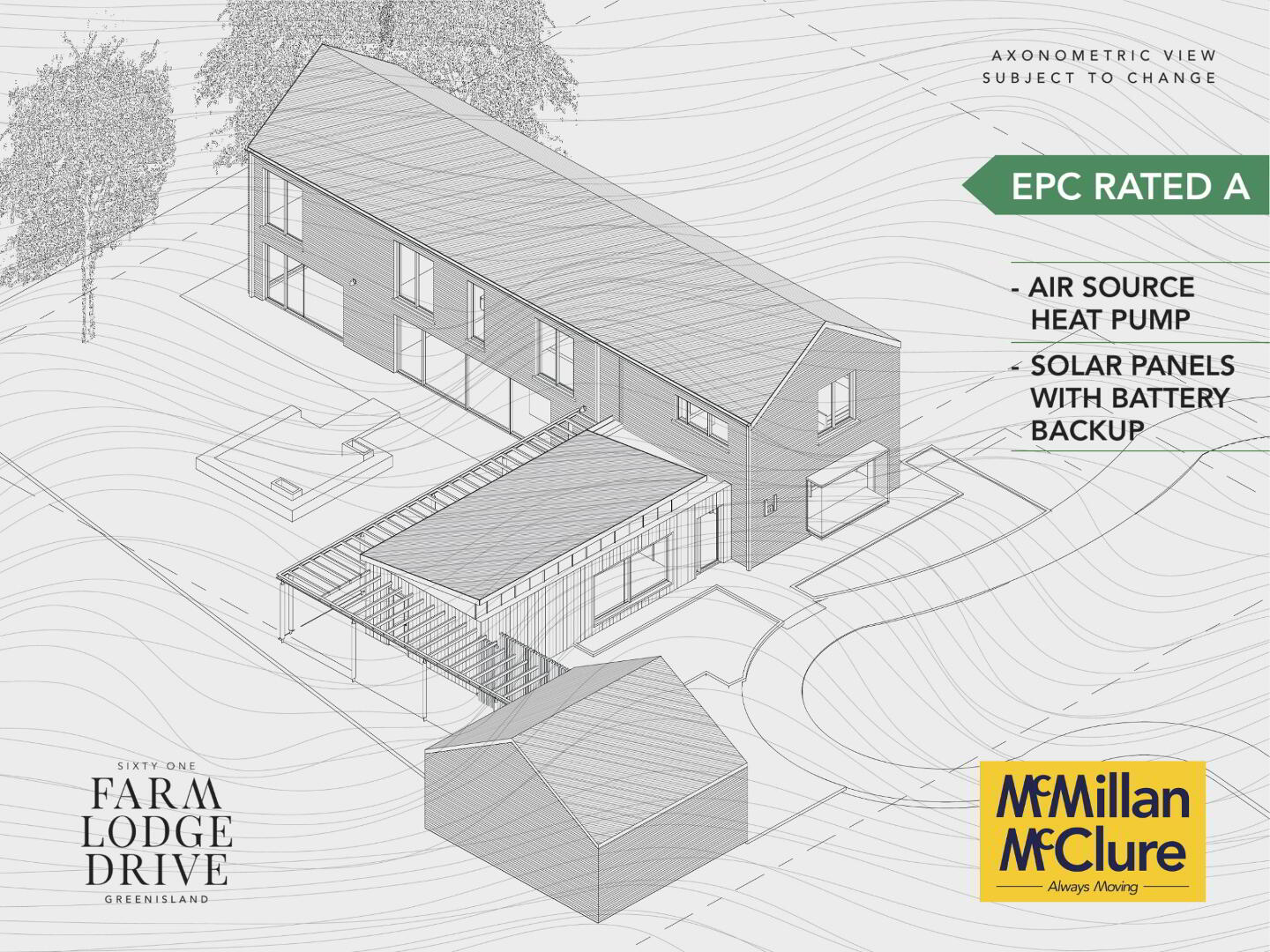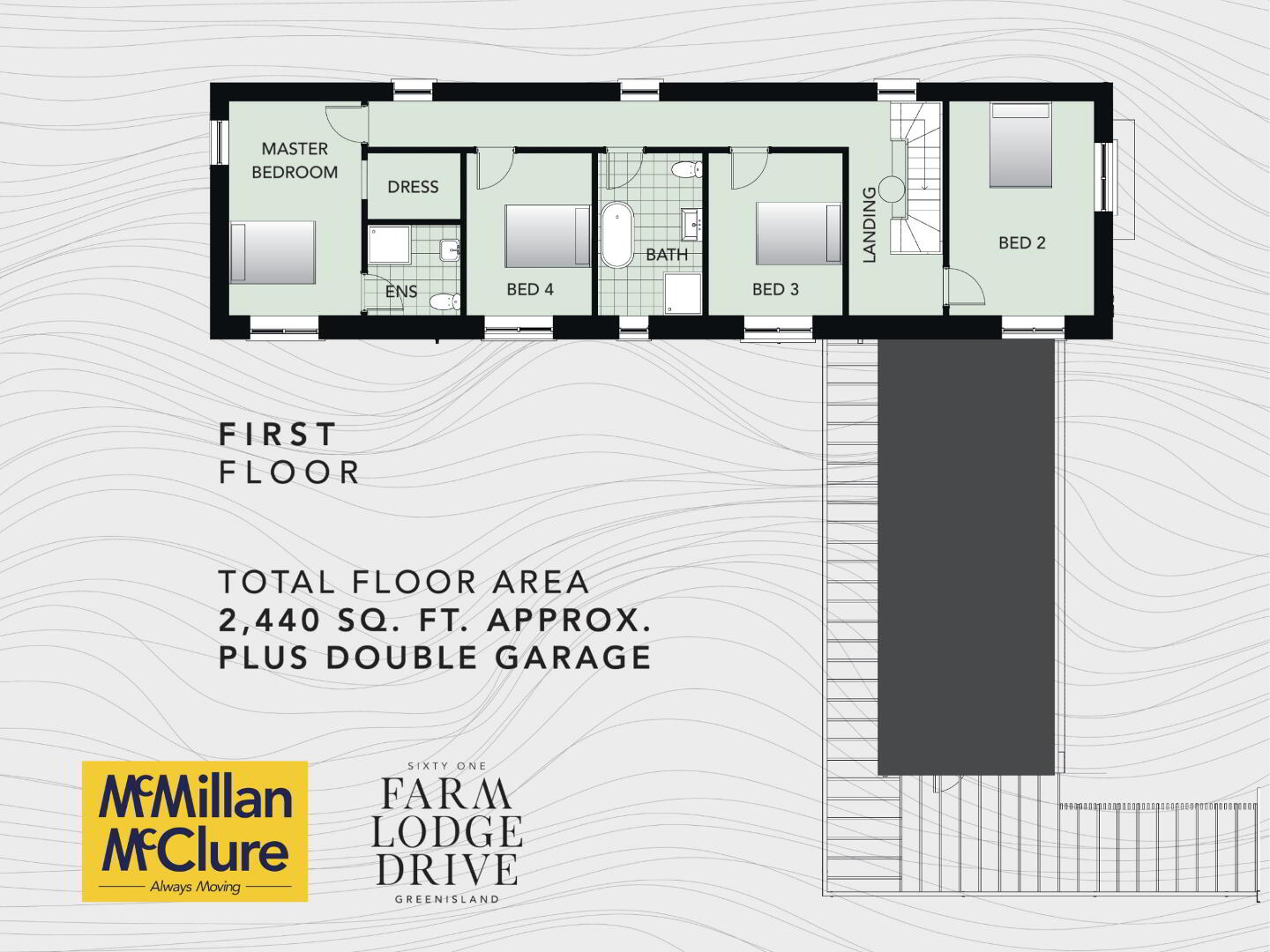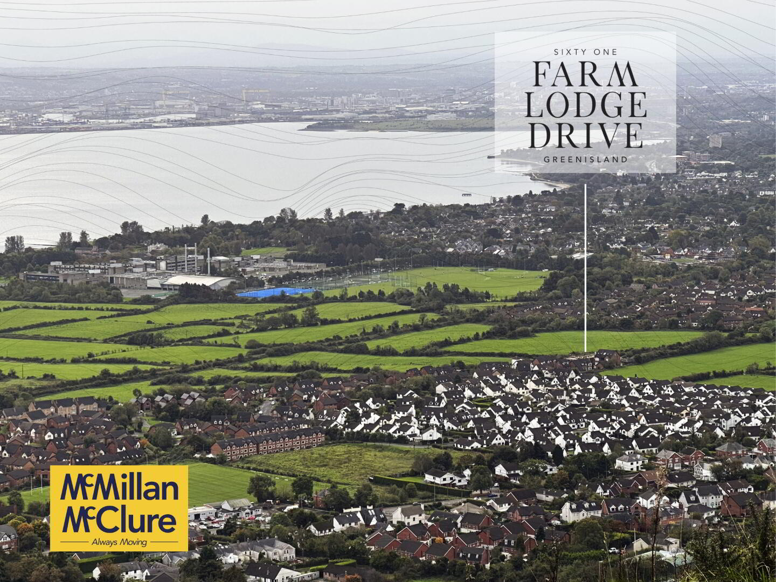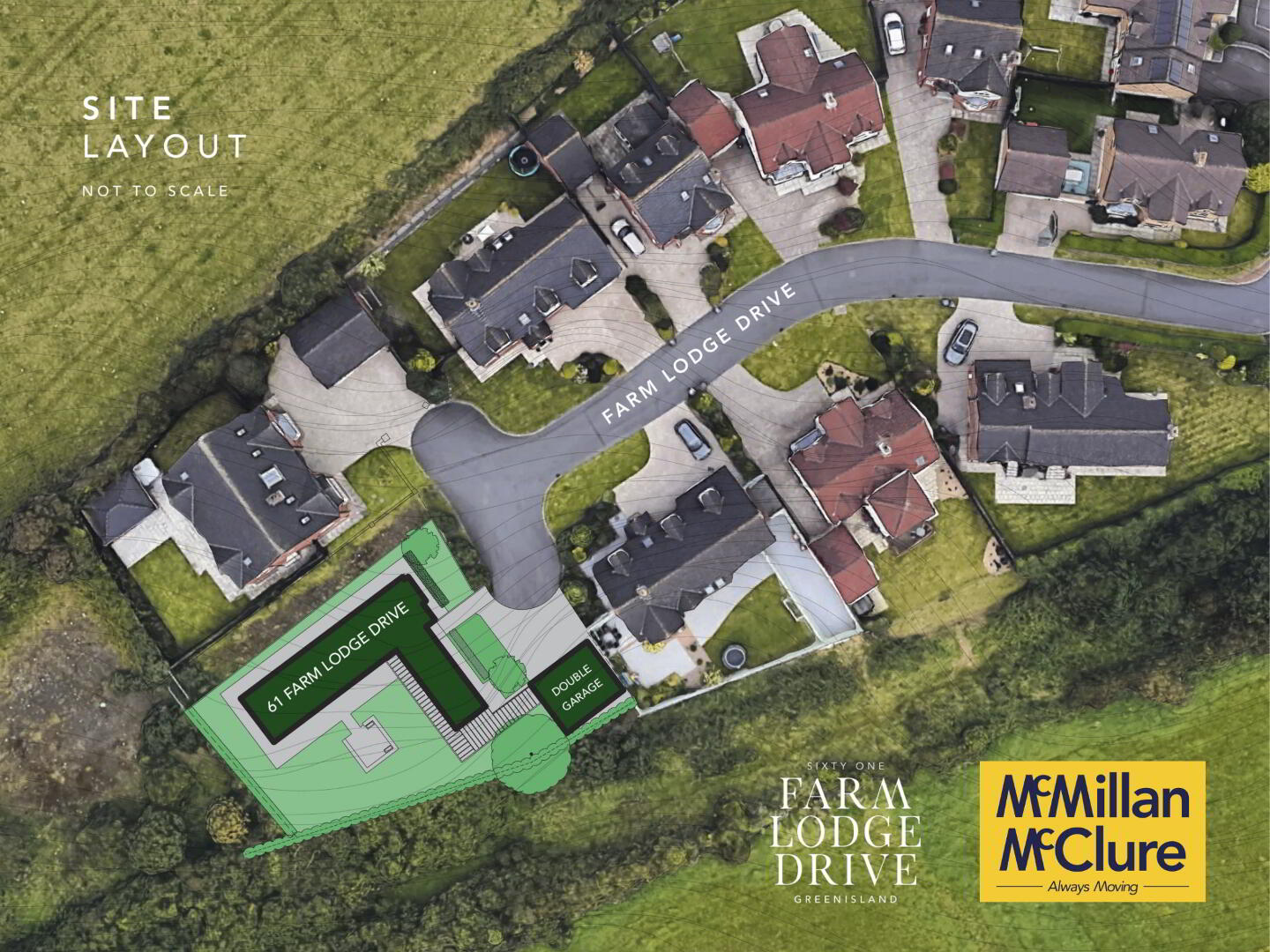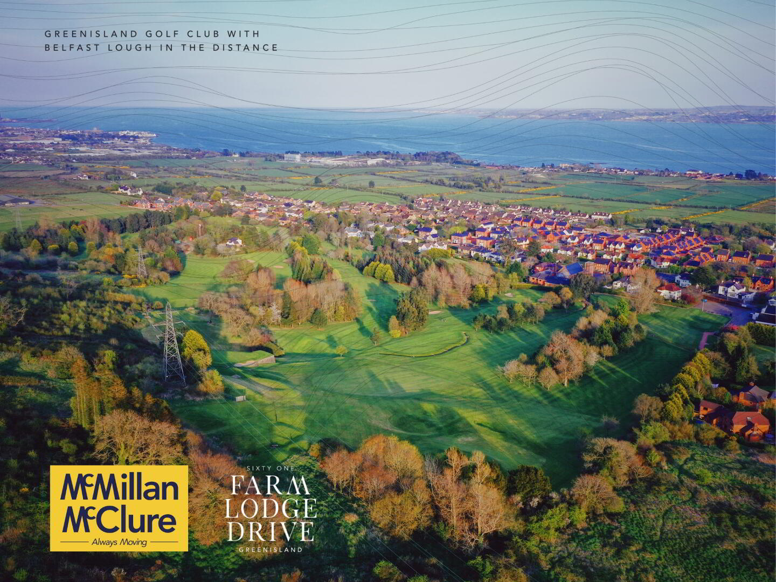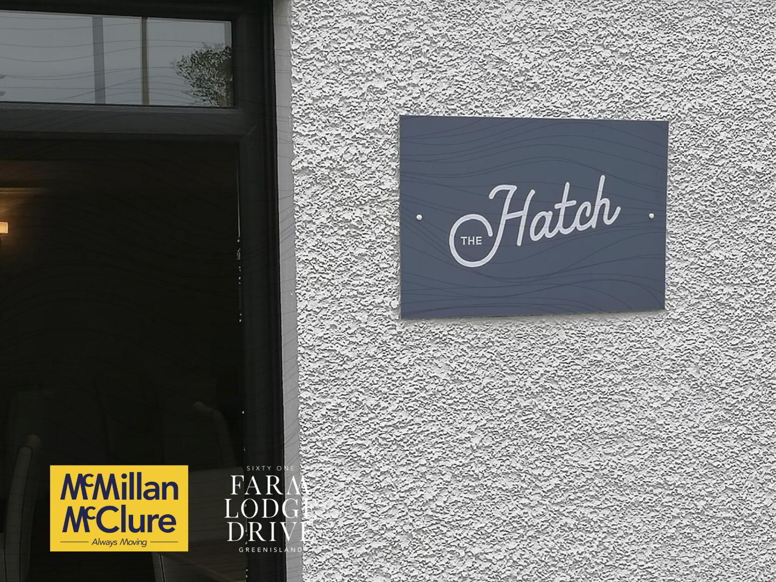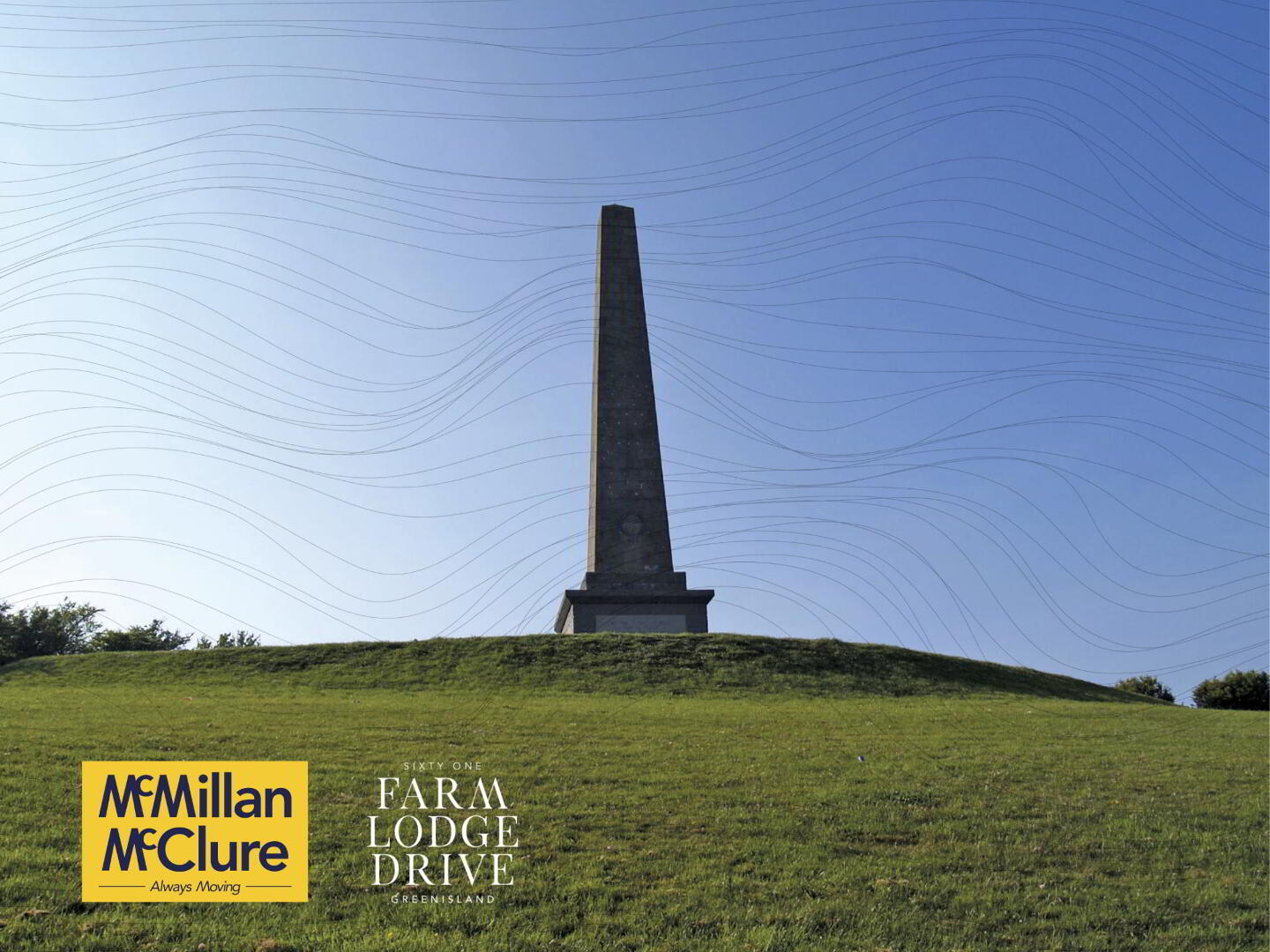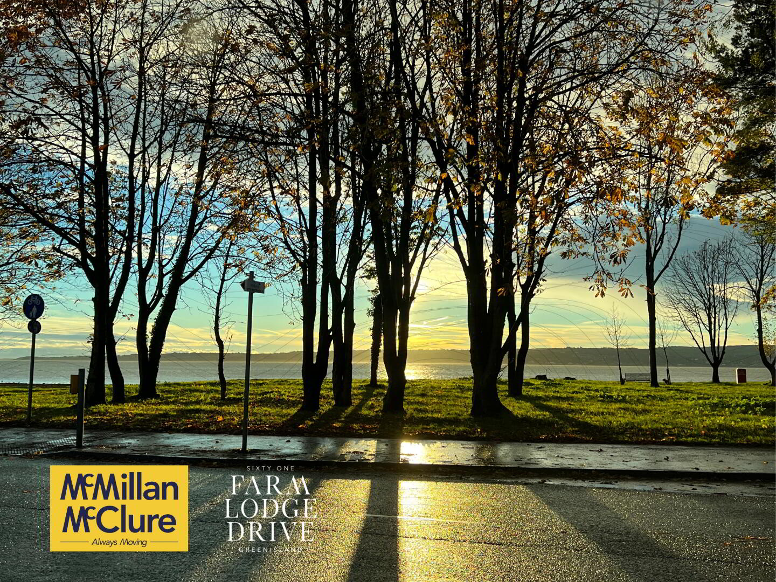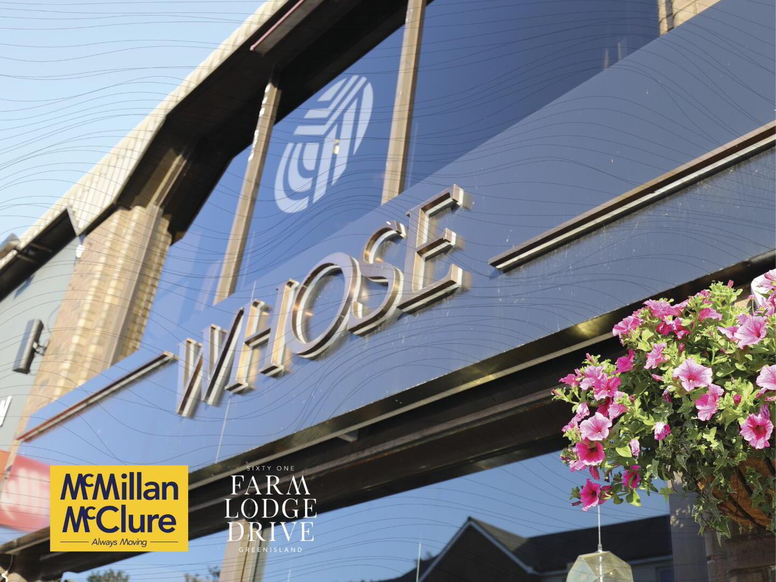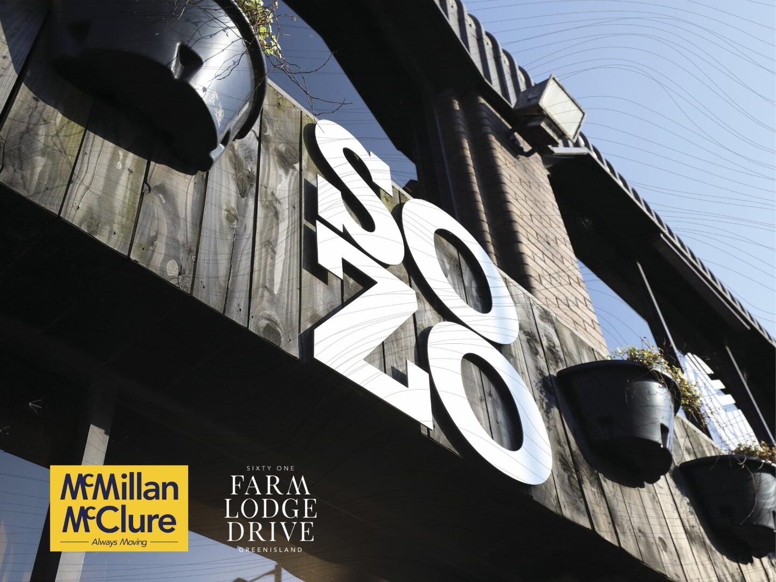
61 Farm Lodge Drive is built to meet and surpass the most recent changes to the Building Regulations making this home one of the most energy efficient dwellings currently on the market.
Fitted out to a high degree of finish it will be completed with the most up to date renewable and energy saving technology currently on the market. This will be an ‘A’ rated home with minimal running costs.
This bespoke home has been designed by Inside Out Architects who have an extensive portfolio of small and large scale residential and commercial projects throughout the UK.
Projected completion is late in Spring 2024 and the property is now on release. In order to secure the property you must be able to prove you can sign an unconditional contract within 6-8 weeks of booking. This will involve providing an agreement in principle for any mortgage required and that your property and if you have a house to sell that it is agreed for sale. Please note we are unable to accept a booking unless you have no house to sell or your property is currently sale agreed.
At McMillan McClure we offer a free market appraisal to identify the likely value of your home and would be very pleased to carry this out at your convenience. We also work in partnership with the Mortgage Advice Bureau. They can have access to exclusive mortgage deals you cannot get through banks and building societies. One of our advisors will complete the mortgage application in house and see it through to the end taking the stress away from you.
We are also at the stage that a viewing can be arranged on site with the builder, please contact Barrie McClure on 02890800000 to arrange same.
SPECIFICATION
TO EAT - Kitchen / Utility Room
- Fully integrated kitchen with a choice
of doors and handles
- Quality artificial stone worktop
and upstands
- Integrated appliances include electric hob,
electric oven, extractor unit, fridge freezer
and dishwasher
- Utility room worktop and services to
accommodate free standing washing
machine and tumble dryer
(appliances not supplied)
- Recessed downlights to kitchen
& utility room
- LED under cupboard lighting to
kitchen units where specified
TO RELAX - Bathroom, Ensuites & WC
- Contemporary white sanitary ware
with chrome fittings
- Thermostatically controlled bar showers
with dual head, rain drench and separate
handheld fitting
- Half height tiling around bathroom
and ensuite
- Full height range of tiles to shower
enclosures
- Mirror light points to bathroom
and en-suite
- Recessed water resistant downlighting
to bathroom and ensuite
TO SLEEP - Bedrooms
- Enhanced acoustic levels using
construction techniques in line with the
latest revisions to the Building
Regulations which limit transfer
of sound between rooms and floors
TO LIVE – Living Areas & Study
- Connection sockets for broadband
and TV in living area, study and
master bedroom
- Cat6 Cable to all TV Points for digital TV
reception terminated at a single
distribution point for connection by the
homeowner’s own installer
- Feature Oriel window to
Study/Bedroom 5 suitable to
accommodate a window seat
TO COMFORT - Floor and wall finishes
- Choose from a range of floor tiling to
compliment your choice of kitchen
- Floor tiling to entrance hall, kitchen /
dining, utility, WC, bathroom and en-suites
- Half height wall tiling in bathroom and en-suites
- Carpet and underlay to reception rooms,
study, stairs, landing and all bedrooms
- Walls and ceilings in your new home will be
painted throughout
TO WARM - Heating
- Air Source Heat Pump –with zoned digital
heating controls for optimum performance
- Underfloor heating to ground floor
- Thermostatically controlled radiators to first floor
- Hot water storage cylinder
- Anthracite grey double glazed aluminium
windows throughout, lift and slide aluminium
doors to kitchen, living area and sun room,
composite front door to main entrance
- Insulated to most recent revised building
regulations with significant savings on
energy bills
- Mechanical heat recovery and ventilation system
fitted throughout which will harness warm air
generated in rooms such as the main bathroom
to offset heating other rooms in the h




