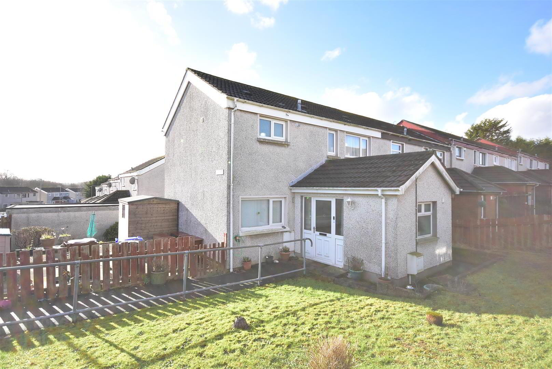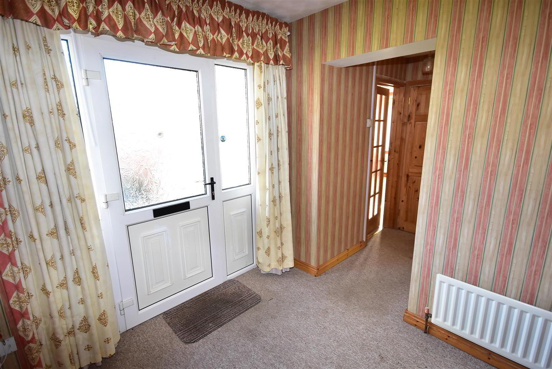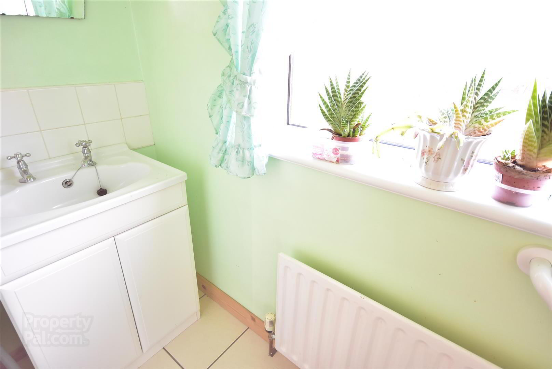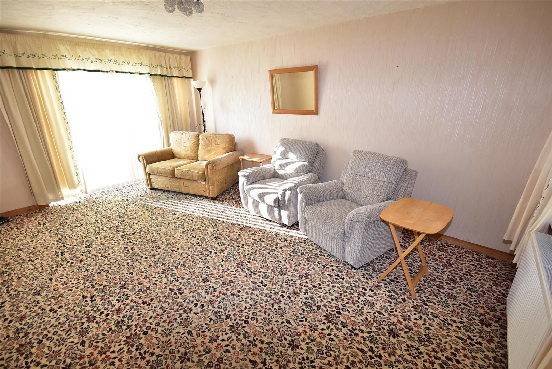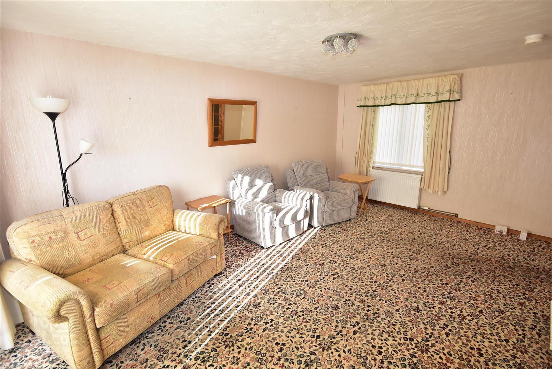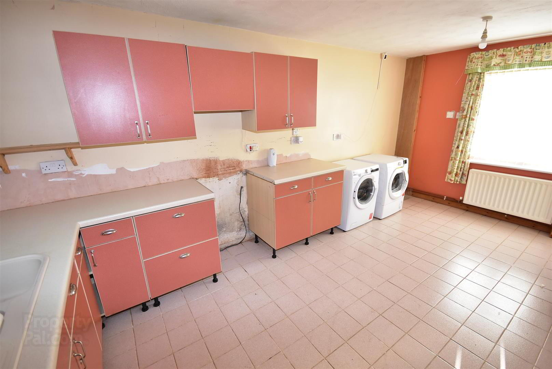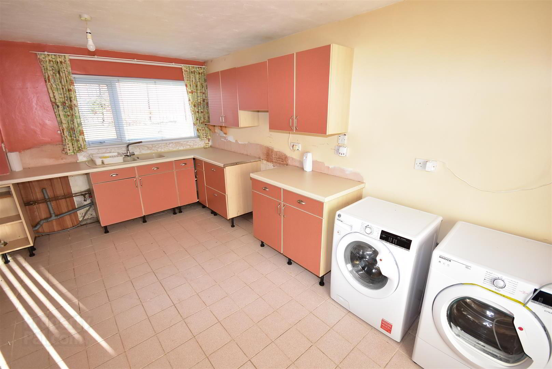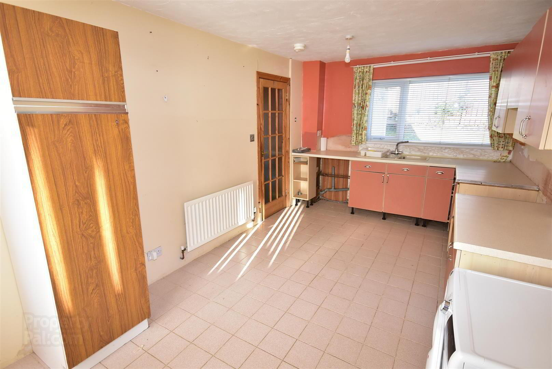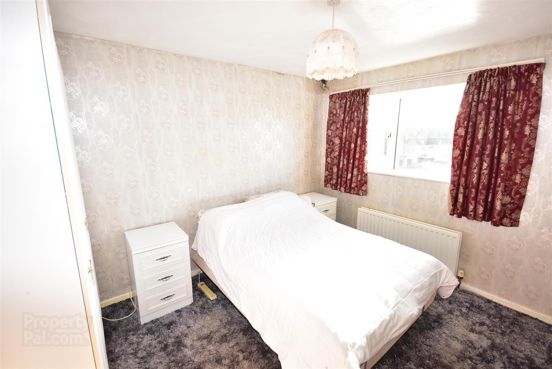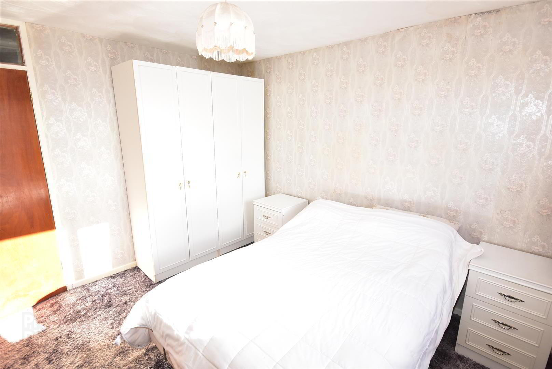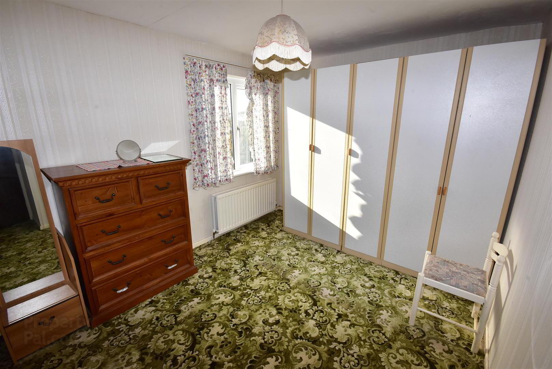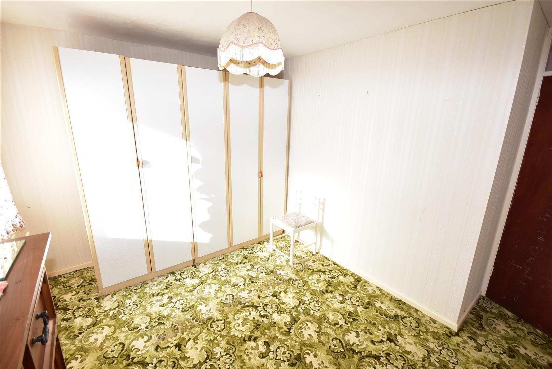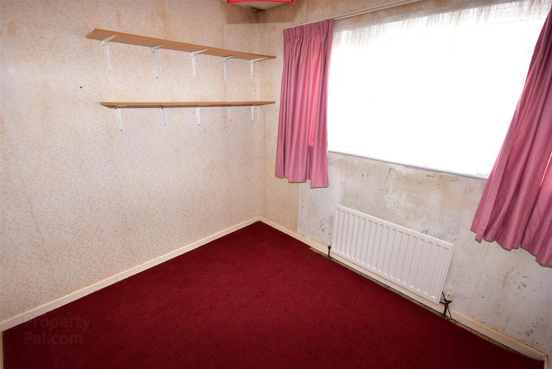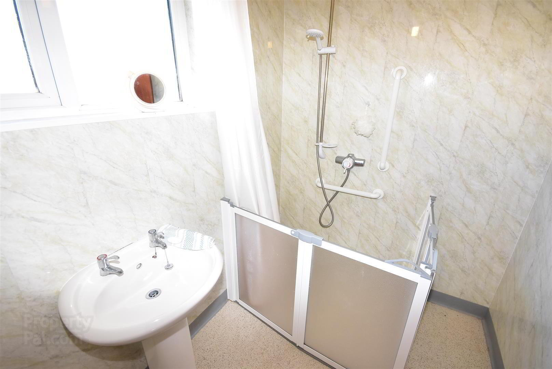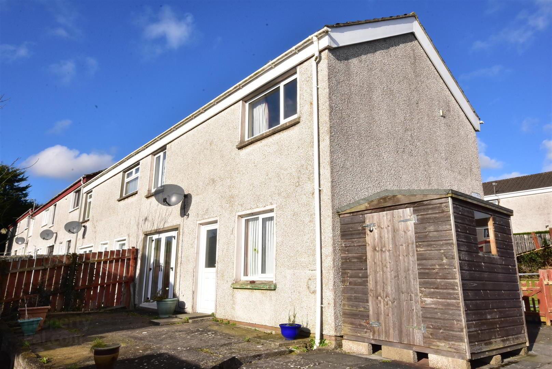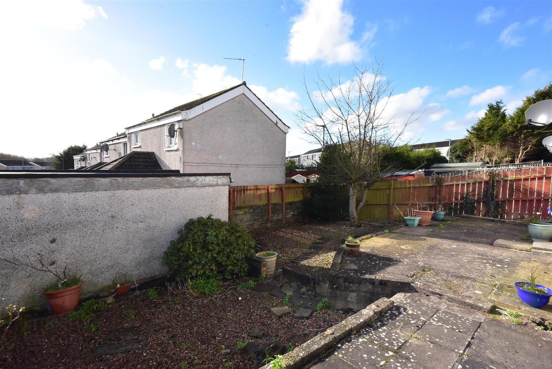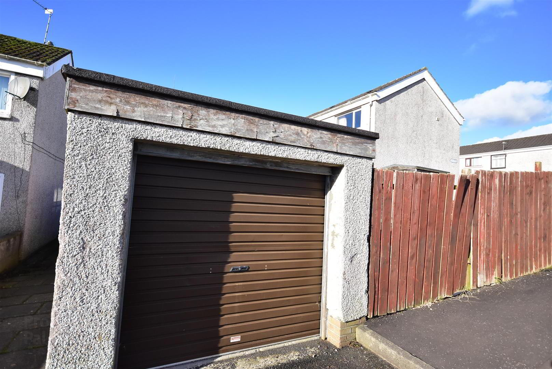61 Caulside Park,
Antrim, BT41 2DS
3 Bed End-terrace House
Sale agreed
3 Bedrooms
1 Bathroom
1 Reception
Property Overview
Status
Sale Agreed
Style
End-terrace House
Bedrooms
3
Bathrooms
1
Receptions
1
Property Features
Tenure
Freehold
Energy Rating
Broadband
*³
Property Financials
Price
Last listed at Offers Over £104,950
Rates
£695.35 pa*¹
Property Engagement
Views Last 7 Days
21
Views Last 30 Days
178
Views All Time
4,276
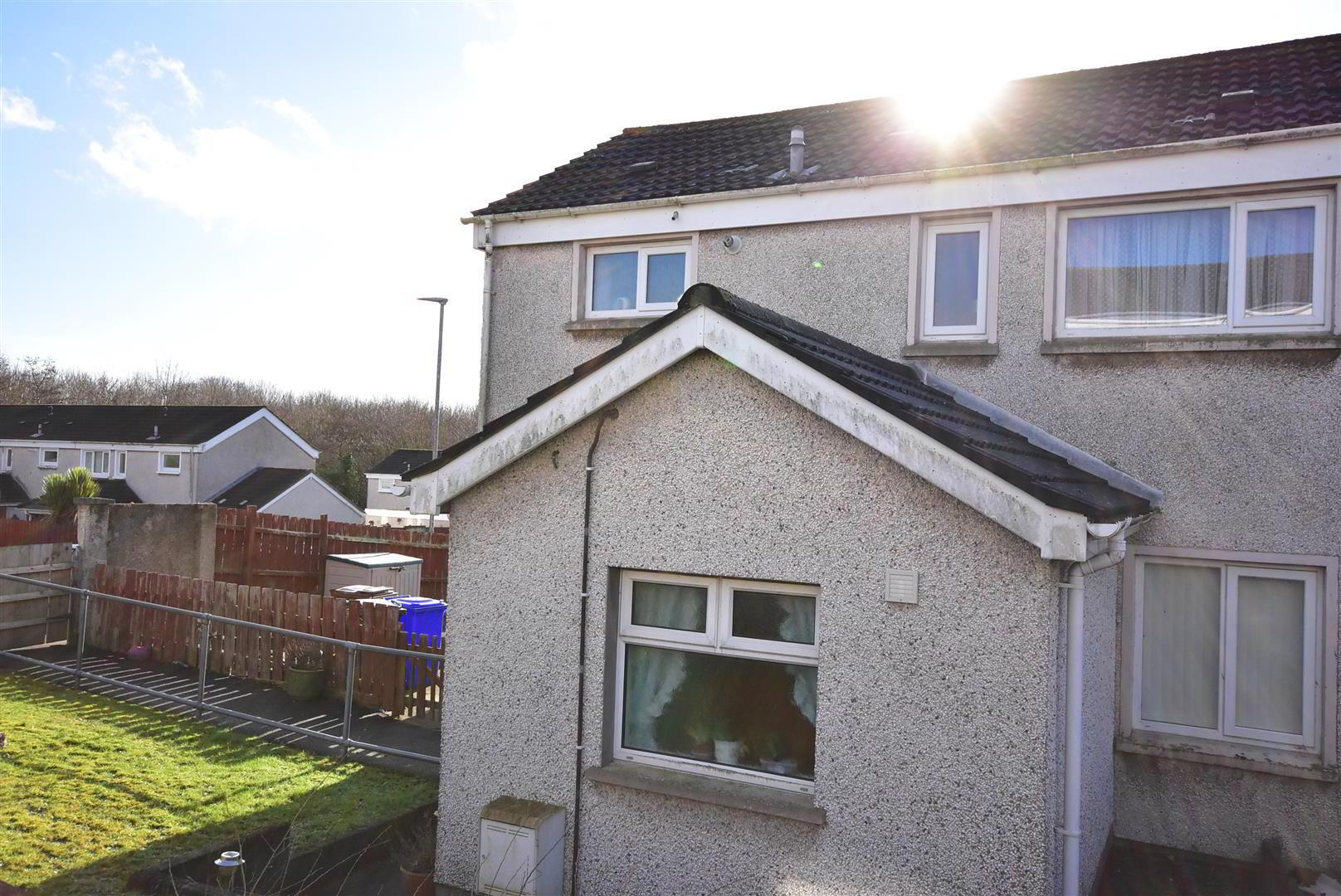
Features
- Extended entrance porch 8'7 x 7'9 with attached ground floor W/C
- Living room 17'4 x 11'6 with PVC double glazed doors to the rear
- Kitchen with informal dining / Range of coloured high and low level units
- Rear hall with staircase to first floor
- Three well proportioned bedrooms
- Shower room with easy access shower area and "Triton" electric shower unit
- Separate W/C
- PVC double glazed windows and external doors / Gas fired central heating / PVC fascia and soffits
- Generous gardens and yard space to front, side and rear / Access to detached garage
- Excellent opportunity for First Time Buyers and Investors alike
Only on full internal inspection can one begin to appreciate the opportunities offered by this superb family home.
Early viewing strongly recommended.
- PVC double glazed entrance door and side lights to:
- ENTRANCE PORCH 2.62m x 2.36m (8'7 x 7'9)
- Access to loft.
- GROUND FLOOR WC 2.62m x 0.91m (8'7 x 3'0)
- Modern white suite comprising low flush W/C and moulded wash hand basin in vanity with tiled splash back and storage cupboard below. Fully tiled floor. Extractor fan. Single radiator.
- INNER HALL
- Glazed doors to living room and kitchen. Door to under stair storage.
- LIVING ROOM 5.28m x 3.51m (17'4 x 11'6)
- Dual aspect windows to include PVC double glazed French doors and matching side lights to private rear garden. Two double radiators. 15 pane glazed door to inner hall.
- KITCHEN INTO INFORMAL DINING 5.26m x 2.90m (17'3 x 9'6)
- Full range of "pink" coloured high and low level units with short chrome handles and contrasting work surfaces. One and a quarter bowl single drainer sink unit with mixer taps. Space for cooker with pull-out over head extractor. Plumbed for washing machine. Free standing larder unit. Part tiled walls to splash back. Fully tiled floor. Double radiator and single radiator. 15 pane glazed doors to front and rear halls.
- REAR HALL
- Fully tiled floor. PVC double glazed door to rear. Stair case to first floor.
- FIRST FLOOR LANDING
- Former hot press with wall mounted gas fired boiler. Shelving. Access to loft.
- BEDROOM 1 3.53m x 3.00m (11'7 x 9'10)
- plus wardrobes recess. Double radiator.
- BEDROOM 2 3.58m x 2.79m (11'9 x 9'2)
- plus storage recess over the stairs. Double radiator.
- BEDROOM 3 2.69m x 2.41m (8'10 x 7'11)
- Single radiator.
- SHOWER ROOM 1.98m x 1.65m (6'6 x 5'5)
- White suite comprising pedestal wash hand basin and easy access wet room style shower area with "Triton" thermostatic shower unit, low level movable screen doors and curtain rail. PVC clad walls and anti slip floor. Polished chrome heated towel radiator. Extractor fan.
- SEPARATE W/C
- Modern white push button low flush W/C coloured fully tiled walls.
- OUTSIDE
- Communal parking to side. Access to:
- DETACHED GARAGE 5.54m x 2.79m (18'2 x 9'2)
- Roller shutter door.
Timber vehicular gate to potential pink stoned parking (no dropped kerb)
Raised rear patio with steps to lower enclosed stoned area with mature tree. Block wall and timber fencing.
Raised and fully paved side patio area with timber fencing and low level pedestrian gate to front.
Timber pedestrian gate and tarmac pathway to front porch. Generous garden to front and side in neat lawn, well stocked borders and timber fencing. Outside light. - IMPORTANT NOTE TO ALL POTENTIAL PURCHASERS;
- Please note, none of the services or appliances have been tested at this property.


