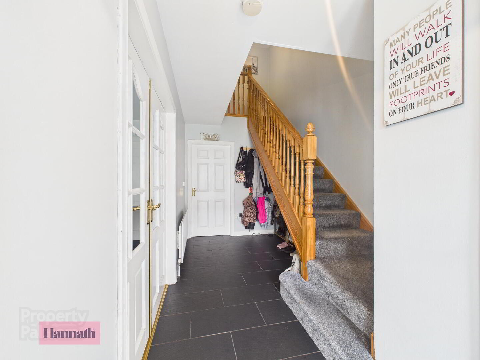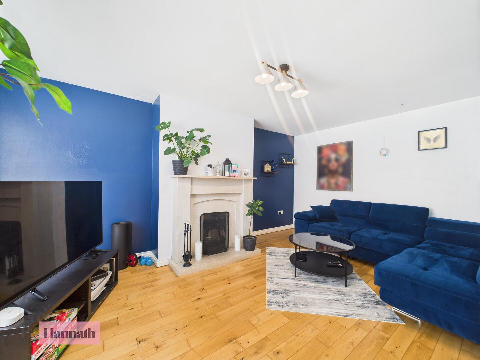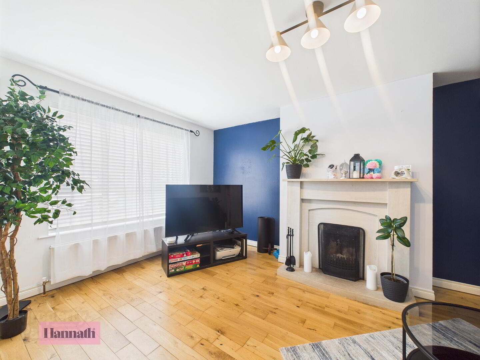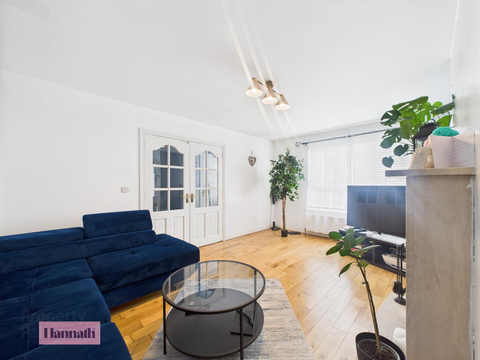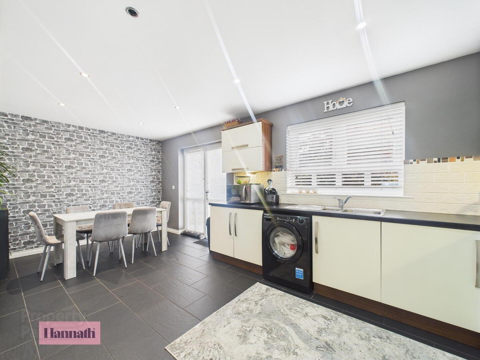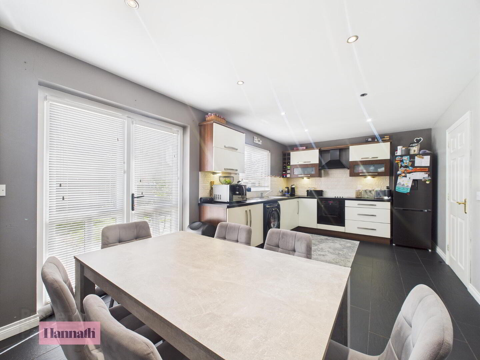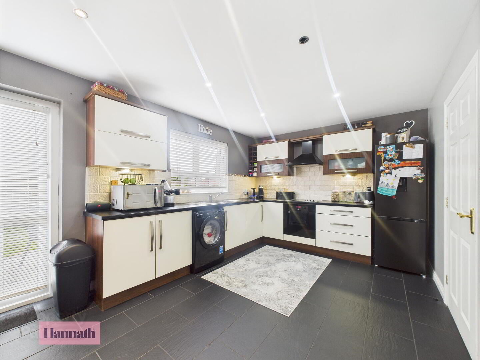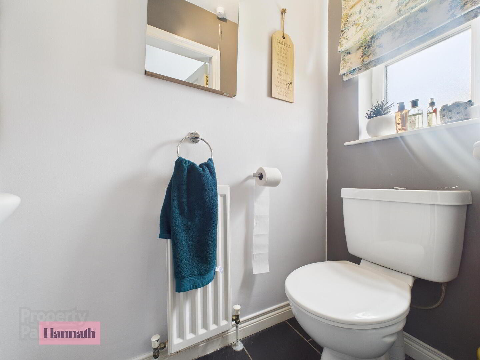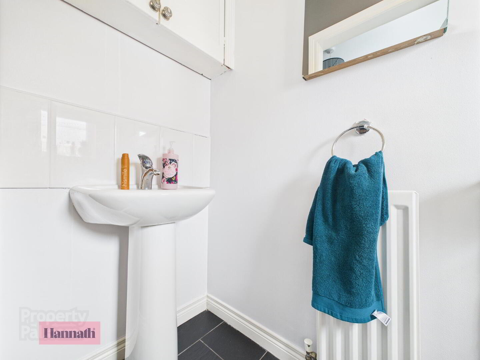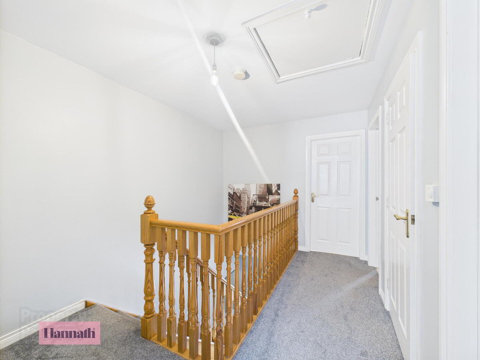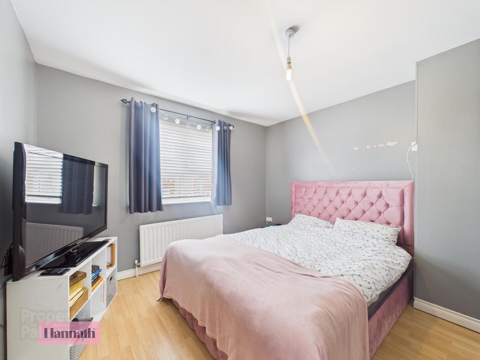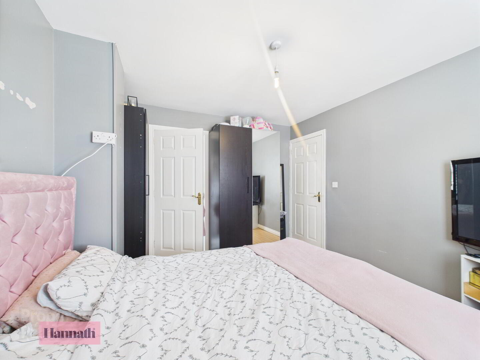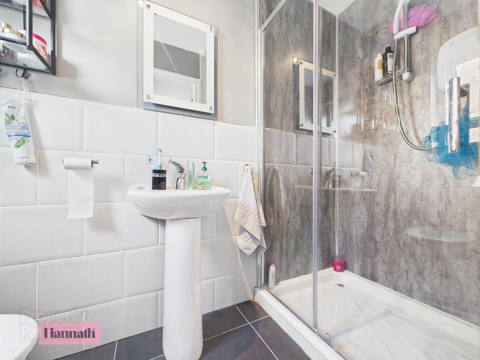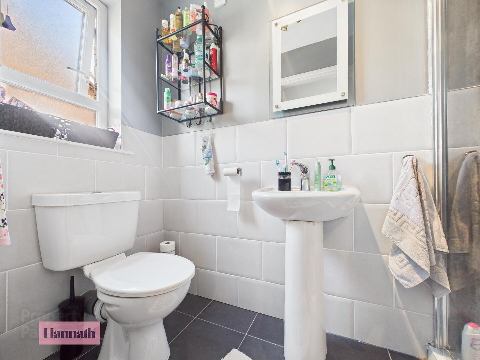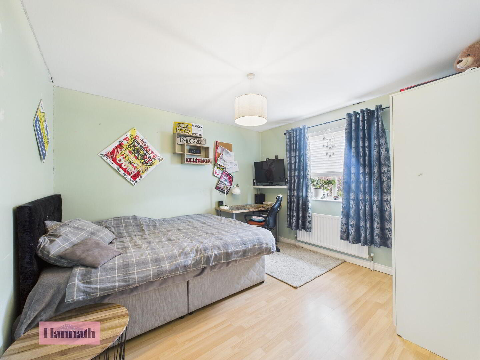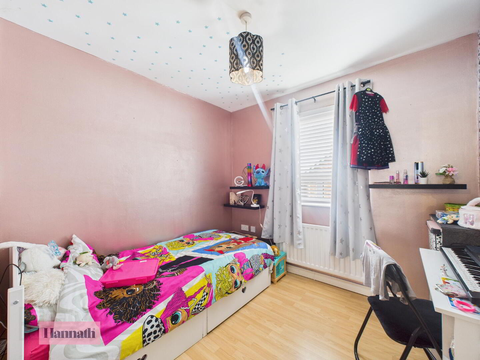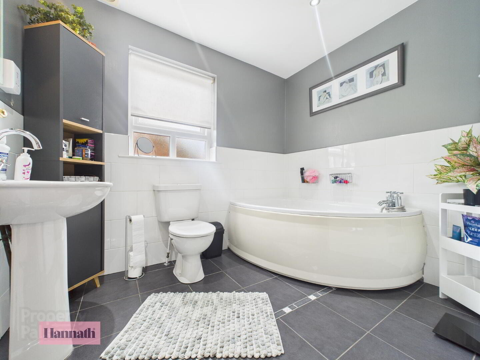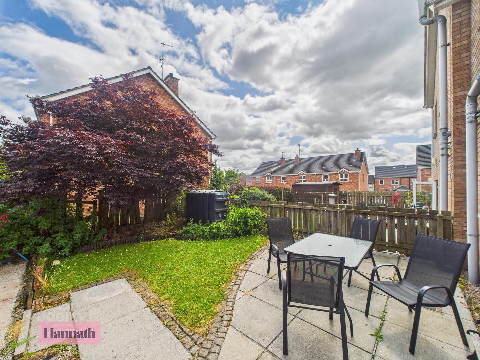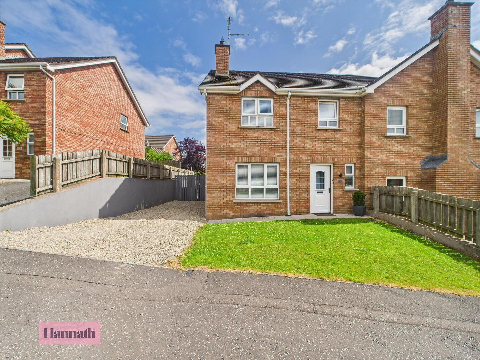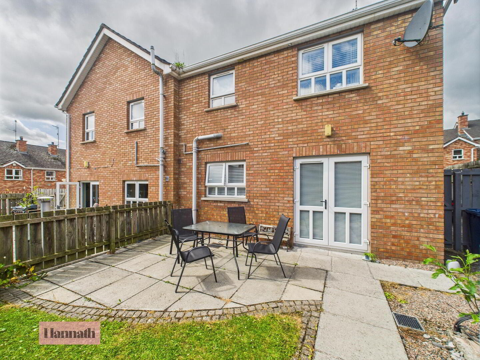61 Bocombra Hill,
Portadown, Craigavon, BT63 5SA
3 Bed Semi-detached House
Price £175,000
3 Bedrooms
2 Bathrooms
1 Reception
Property Overview
Status
For Sale
Style
Semi-detached House
Bedrooms
3
Bathrooms
2
Receptions
1
Property Features
Tenure
Not Provided
Energy Rating
Heating
Oil
Broadband
*³
Property Financials
Price
£175,000
Stamp Duty
Rates
£1,055.90 pa*¹
Typical Mortgage
Legal Calculator
Property Engagement
Views Last 7 Days
624
Views Last 30 Days
3,105
Views All Time
6,637
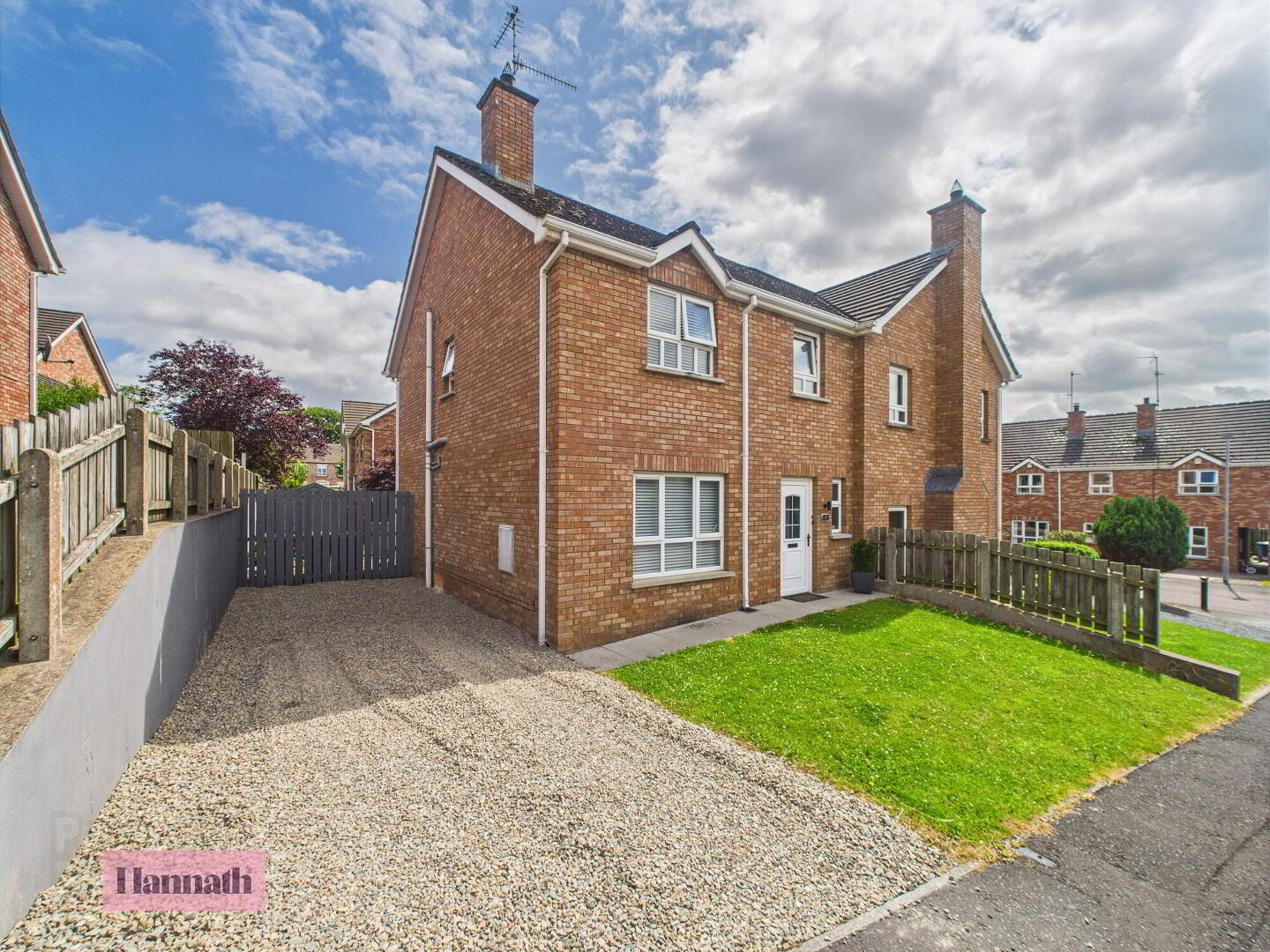
Additional Information
- Modern three bedroom semi-detached property
- Lounge with feature fireplace
- Kitchen/diner with a range of fitted units
- Downstairs WC
- Master with en-suite
- Three piece bathroom suite
- Tastefully decorated throughout
- Oil fired central heating
- PVC double glazed windows
- Fully enclosed rear garden
- Off street parking
- Close to schools, shops and Craigavon Area Hospital
- Perfect for first time buyers
- Early viewings recommended
61 Bocombra Hill, Portadown
Located in the ever-popular Bocombra Hill development, this stylish and well-presented three-bedroom semi-detached home offers modern living in a family-friendly setting. Perfectly positioned close to schools, local amenities, and commuter routes, this property is ideal for first-time buyers, young families, or those looking to downsize without compromising on space or comfort.
Inside, the home features a bright and spacious lounge complete with a feature fireplace. The contemporary kitchen diner is fitted with a range of high and low level fitted units and provides the ideal space for both everyday living and entertaining. A convenient downstairs WC adds to the practicality of the ground floor.
Upstairs, the master bedroom benefits from its own private en-suite, while two further bedrooms are served by a modern three-piece family bathroom suite. Outside, the property enjoys a private rear garden, perfect for children, pets, or alfresco dining, along with off-street parking to the front.
Combining modern style with a prime location, this fantastic home is ready to move into and enjoy. Early viewings are highly recommended.
We are delighted to offer for rental this three bedroom semi-detached property is situated within the highly popular development Bocombra Hill, Portadown.
The property is conveniently located within a short distance of Craigavon Area Hospital, local schools and Rushmere shopping centre.
Its modern and spacious finish make it ideal for professionals, couples and small families alike.
Early Viewings Highly Recommended.
Deposit: £825
Rent: £825pcm
Available: Start of November
EPC: D64
Located off Old Lurgan Road, Portadown.
- Entrance Hall 16' 8'' x 4' 7'' (5.08m x 1.40m)
- Access via; PVC door. Tiled flooring. Single panel radiator.
- WC 5' 10'' x 2' 11'' (1.78m x 0.89m)
- Comprising of; low flush WC and pedestal wash hand basin. Tiled flooring. Single panel radiator.
- Lounge 16' 6'' x 11' 9'' (5.03m x 3.58m)
- Feature fireplace with open fire. Wooden flooring. Double panel radiator.
- Kitchen/Diner 10' 4'' x 19' 6'' (3.15m x 5.94m)
- Range of high and low level units with hard wearing worktop and stainless steel 1.5 sink. Integrated hob, oven and extractor fan. Space for fridge/freezer and plumbed for washing machine. Tiled flooring and splash back. Double panel radiator. Access to rear garden via; PVC double doors.
- Landing 11' 11'' x 8' 8'' (3.63m x 2.64m)
- Carpet flooring. Access to hot press and roof space.
- Master Bedroom 12' 0'' x 10' 9'' (3.65m x 3.27m)
- Front aspect room. Wood effect laminate flooring. Single panel radiator. Access to;
- En-suite 3' 9'' x 8' 5'' (1.14m x 2.56m)
- Three piece suite comprising of; low flush WC, pedestal wash hand basin and shower with electric unit. Tiled flooring and partially tiled walls. Panelled shower enclosure. Single panel radiator.
- Bedroom 2 11' 1'' x 10' 7'' (3.38m x 3.22m)
- Rear aspect room. Wood effect laminate flooring. Single panel radiator.
- Bedroom 3 8' 2'' x 8' 9'' (2.49m x 2.66m)
- Front aspect room. Wood effect laminate flooring. Single panel radiator.
- Bathroom 6' 9'' x 8' 0'' (2.06m x 2.44m)
- Three piece bathroom suite comprising of; low flush WC, pedestal wash hand basin and fitted corner bath with shower attachment. Tiled flooring and partially tiled walls. Single panel radiator.
- Exterior
- The front garden is mainly laid in lawn with stoned driveway and pathway leading to the front door. The rear garden is mainly laid in lawn with patio area and is fully enclosed with fence surround.
These particulars are given on the understanding that they will not be construed as part of a contract, conveyance, or lease. None of the statements contained in these particulars are to be relied upon as statements or representations of fact.
Whilst every care is taken in compiling the information, we can give no guarantee as to the accuracy thereof.
Any floor plans and measurements are approximate and shown are for illustrative purposes only.

Click here to view the 3D tour

