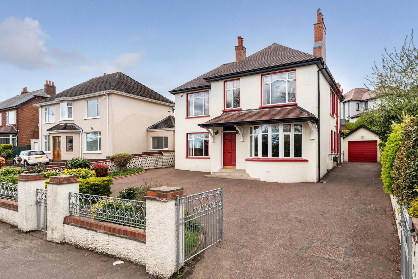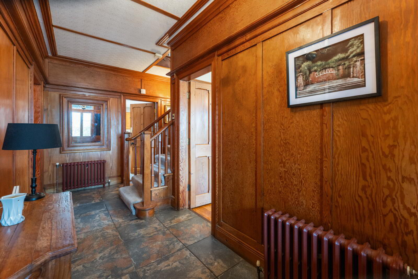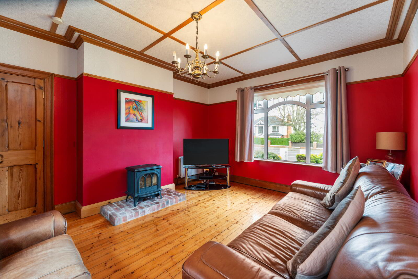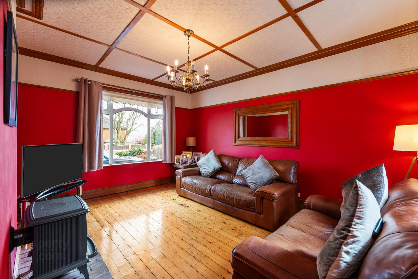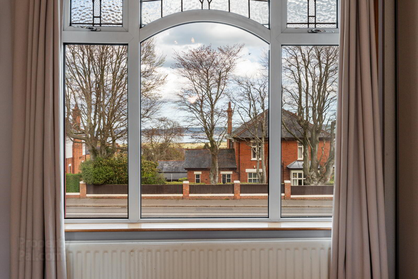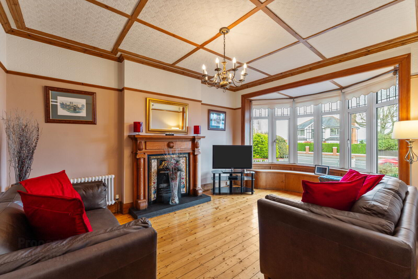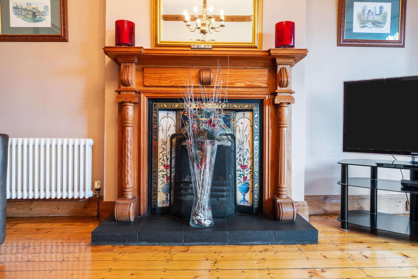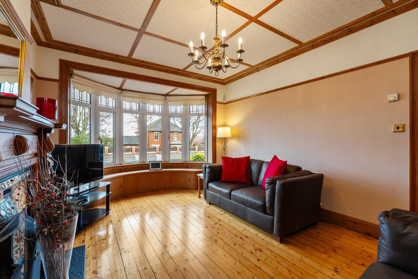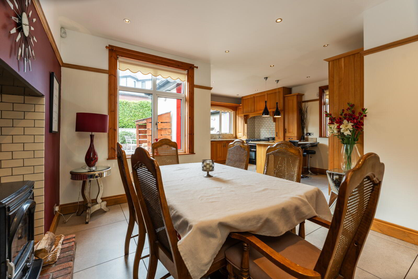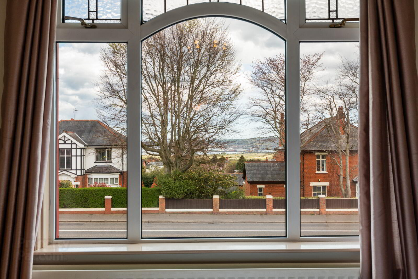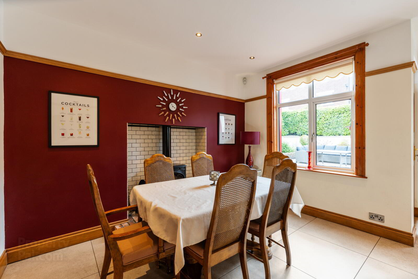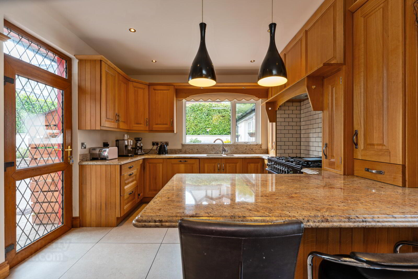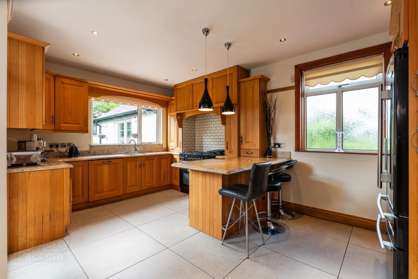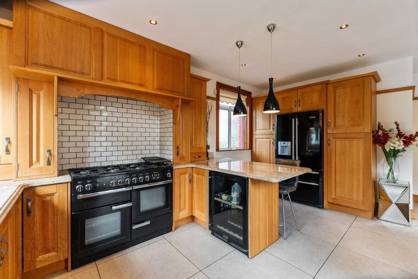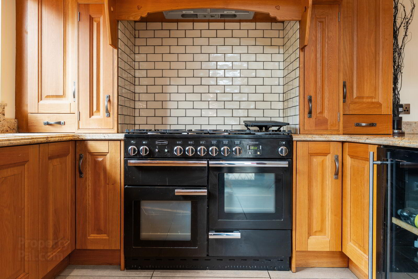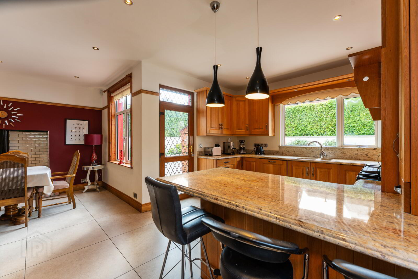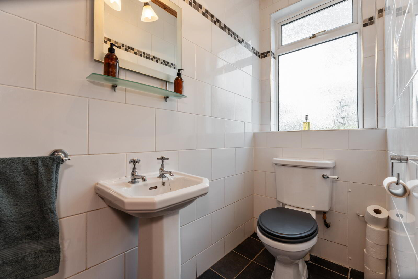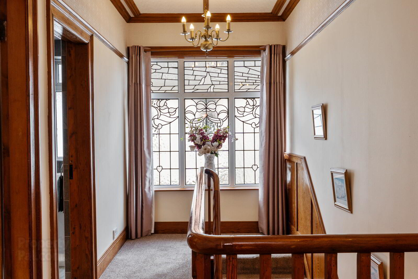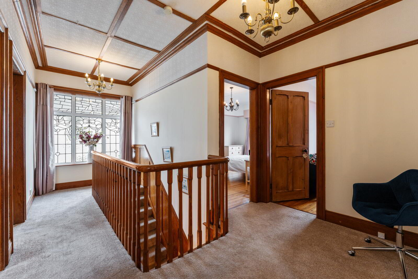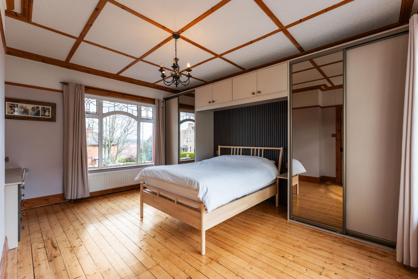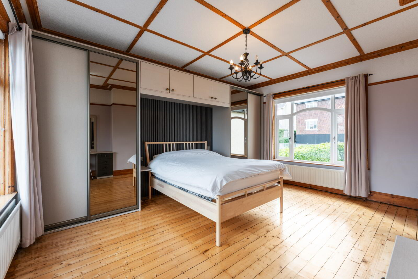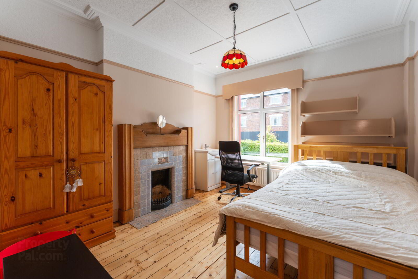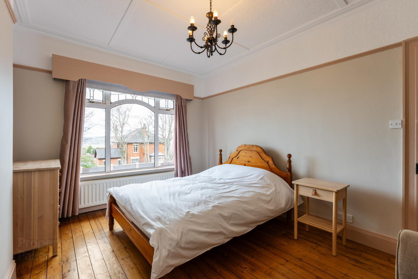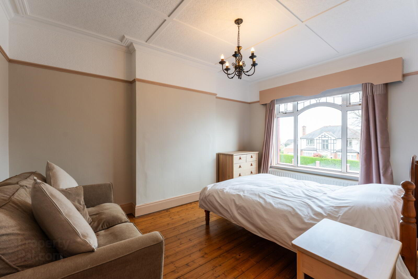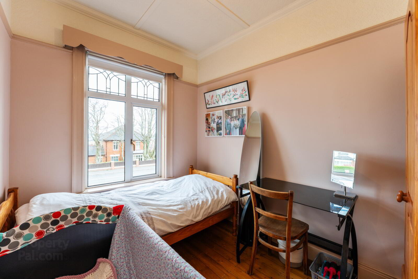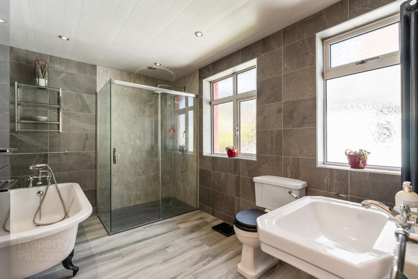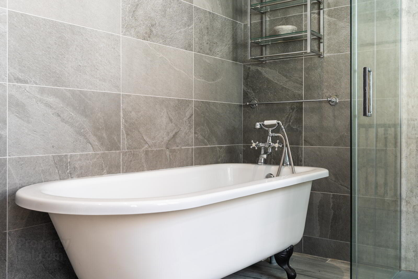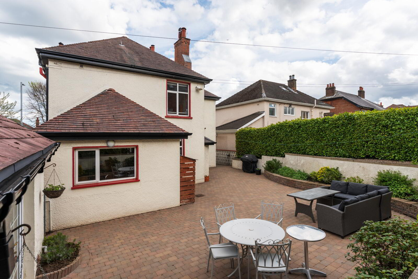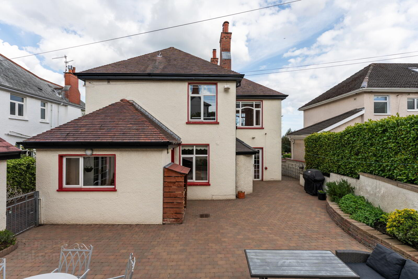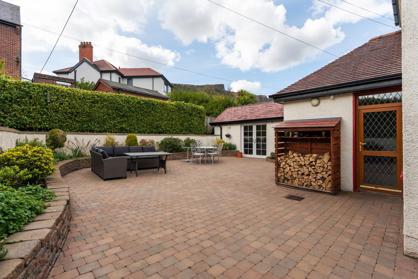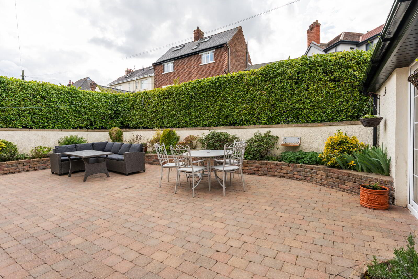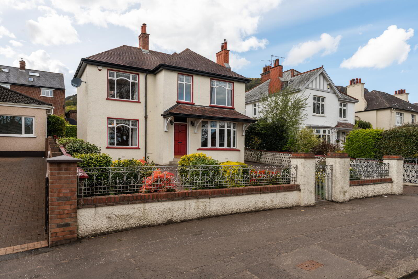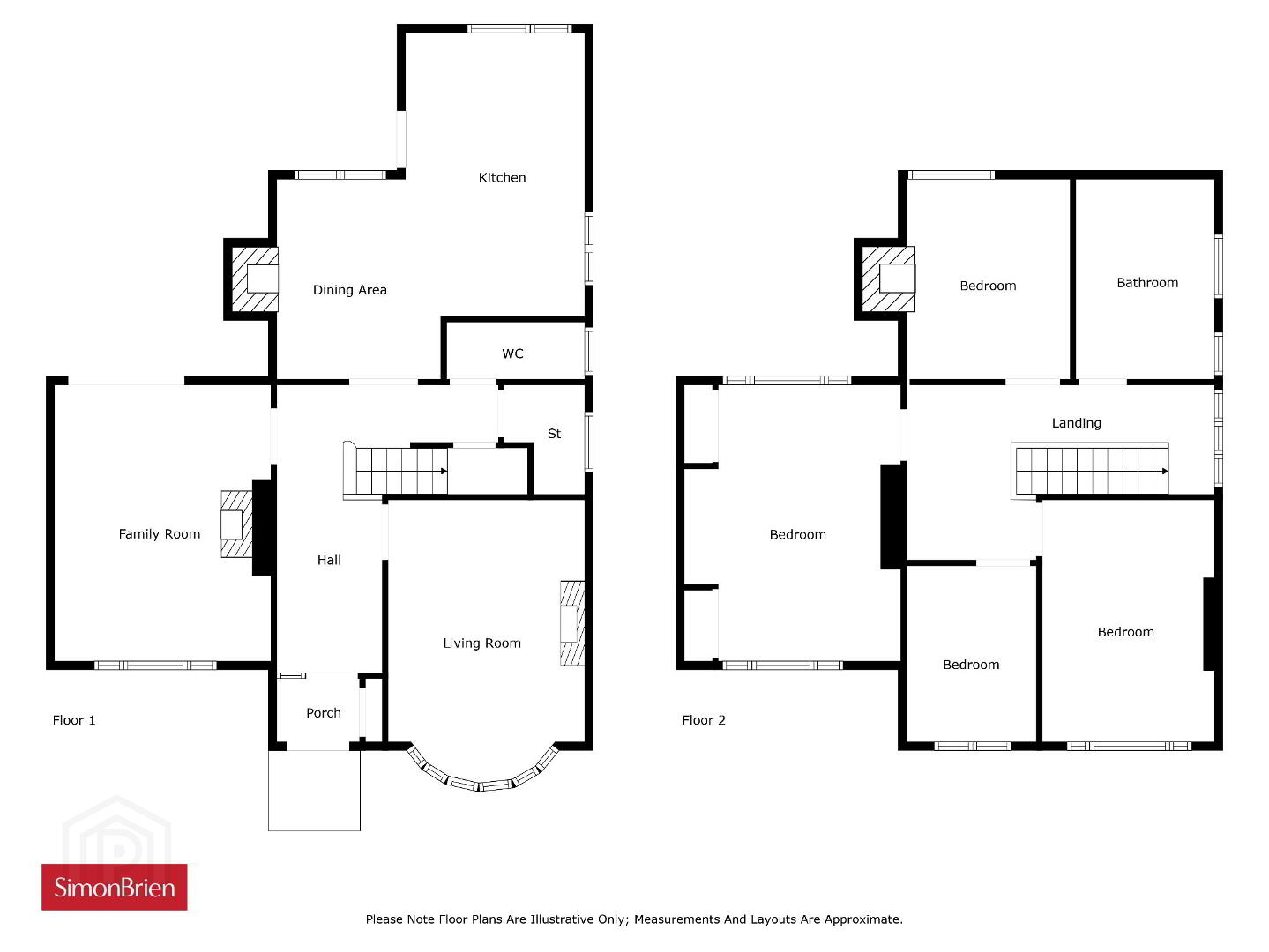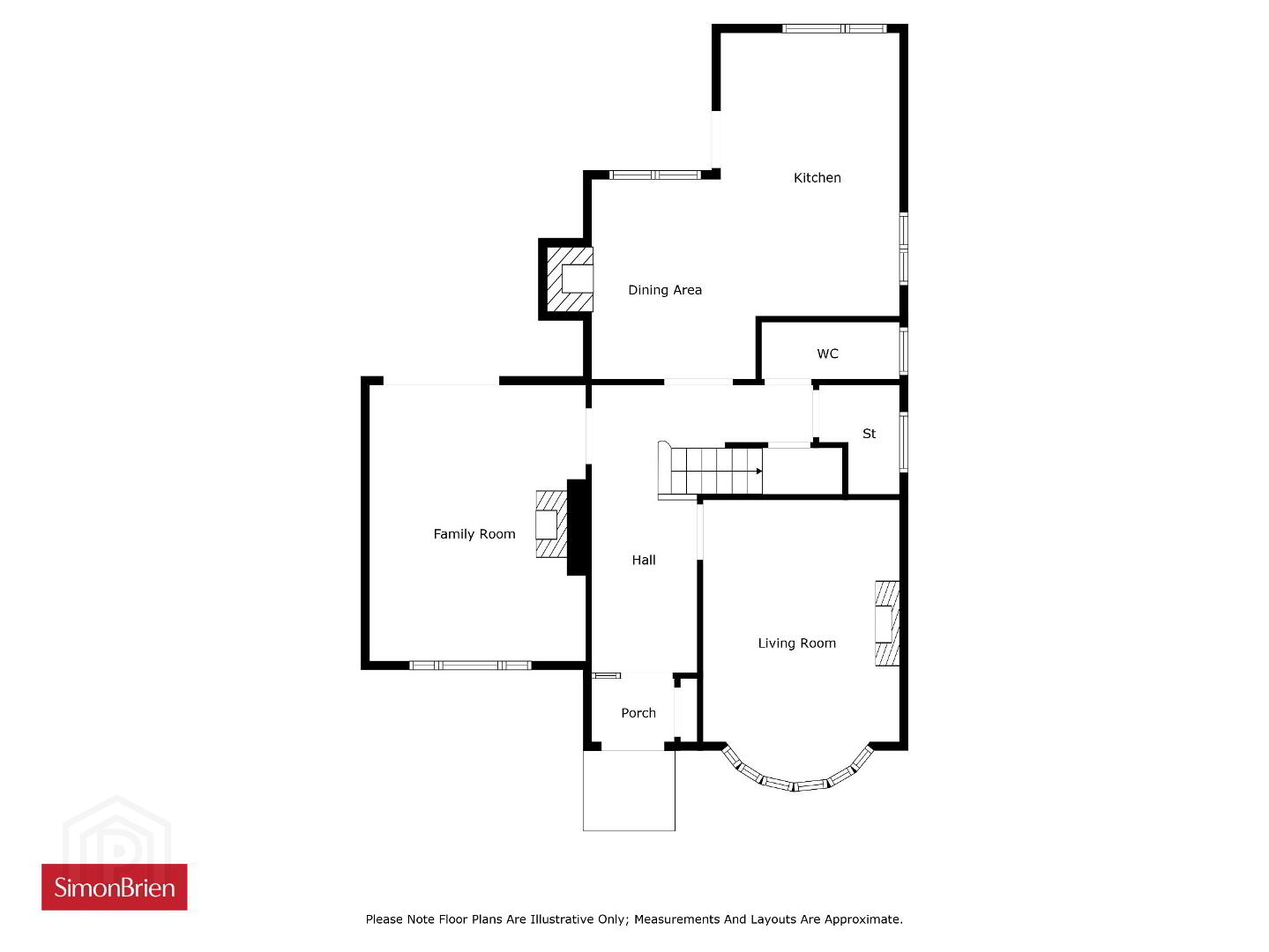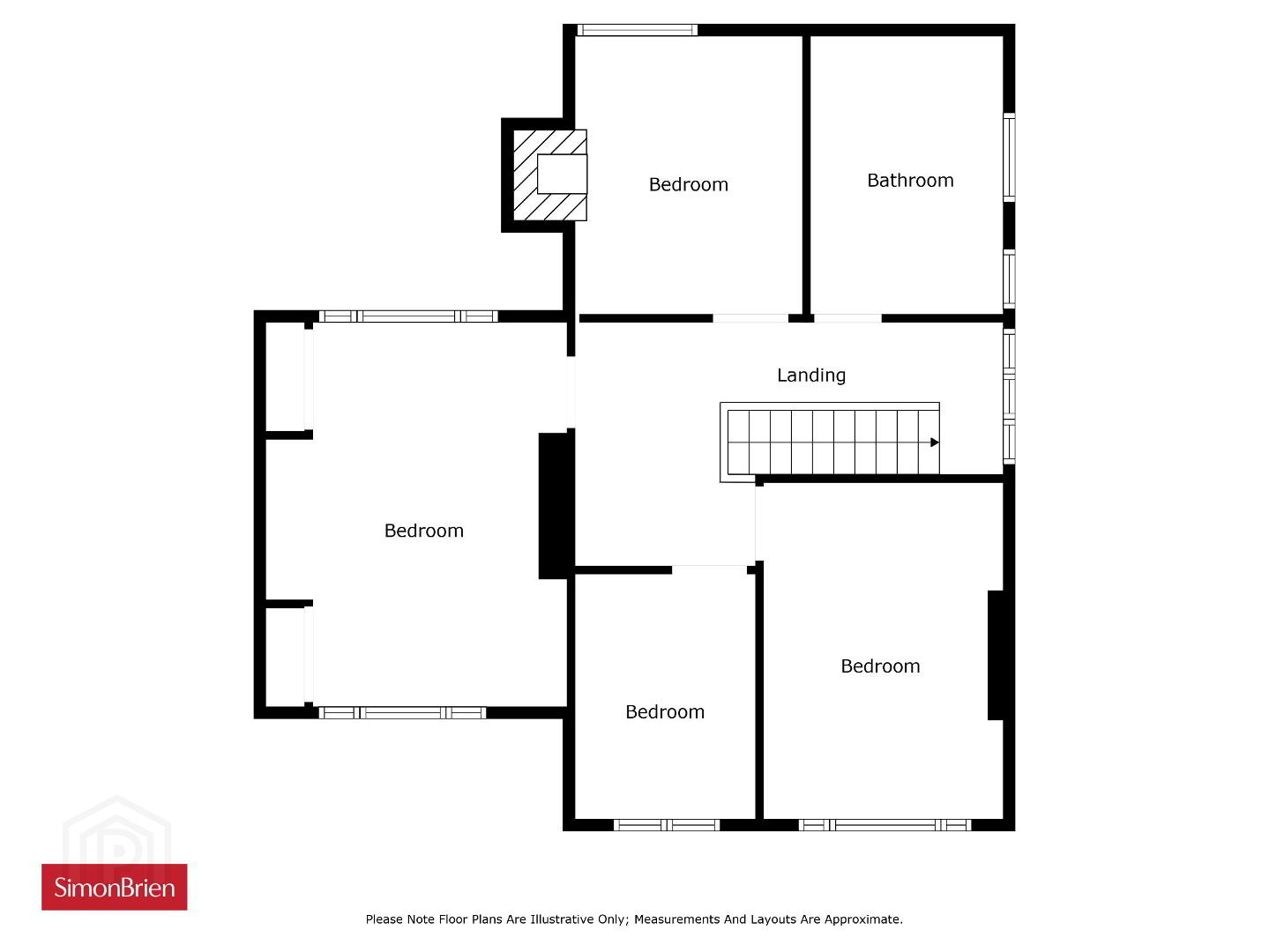604 Antrim Road,
Belfast, BT15 5GN
4 Bed Detached House
Asking Price £499,950
4 Bedrooms
2 Bathrooms
2 Receptions
Property Overview
Status
For Sale
Style
Detached House
Bedrooms
4
Bathrooms
2
Receptions
2
Property Features
Tenure
Not Provided
Energy Rating
Broadband Speed
*³
Property Financials
Price
Asking Price £499,950
Stamp Duty
Rates
£2,973.83 pa*¹
Typical Mortgage
Legal Calculator
In partnership with Millar McCall Wylie
Property Engagement
Views Last 7 Days
713
Views Last 30 Days
2,214
Views All Time
20,926
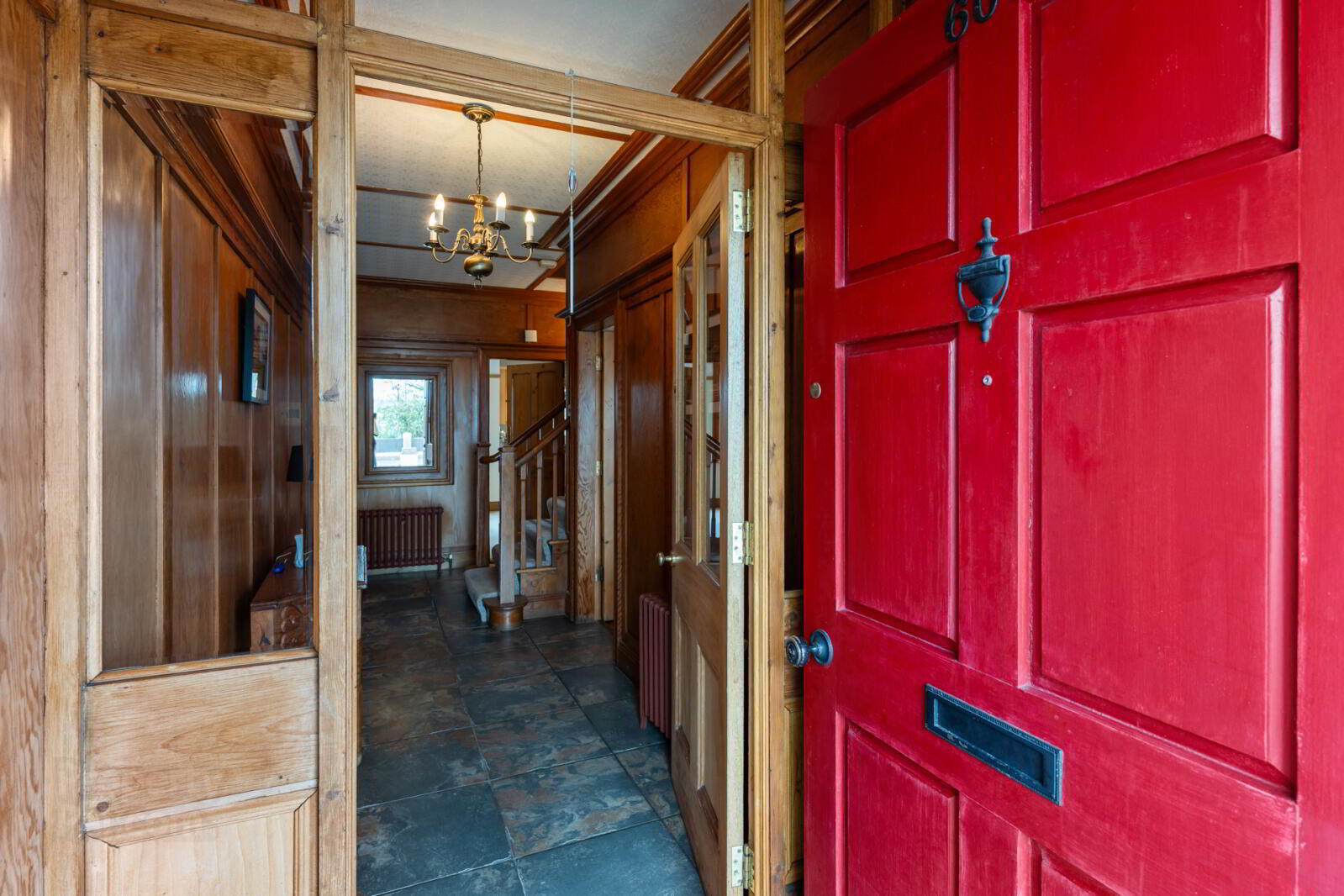
Additional Information
- Beautiful detached residence on the prestigious Antrim Road
- Retains many original period features including fireplaces, cornicing and bay window
- Two spacious reception rooms with charming features; rear lounge with patio doors to garden
- Modern open plan kitchen with breakfast bar, open to dining area with multifuel stove
- Ground floor WC, cloakroom and walk-in pantry for added convenience
- Four well-proportioned bedrooms
- Stunning views towards Belfast Lough and Cavehill from various bedrooms
- Luxury four-piece family bathroom suite
- Generous, sweeping driveway providing ample off-street parking
- Detached garage with storage or workshop potential
- Private, low-maintenance rear garden with mature borders
- Highly sought-after location close to excellent schools, local amenities and transport links
- A perfect family home offering space, style and period charm in a prime location
- Ground Floor
- Front
- Entrance
- Solid wooden front door.
- Entrance Porch
- Inner wooden front door with glass side panels, tiled floor, wall paneling, picture rail and corniced ceiling.
- Entrance Hall
- Wall paneling, picture rail, corniced ceiling, tiled floor and under stair storage.
- Lounge
- 5.46m x 3.63m (17'11" x 11'11")
Wood striped floor, picture rail, corniced ceiling, bay window, feature open fire place with hand crafted wooden surround. - Living Room
- 4.98m x 3.96m (16'4" x 13'0")
Wood striped flooring, gas stove, picture rail, corniced ceiling and patio doors to rear garden. - Walk in Pantry and Cloakroom
- 1.93m x 1.63m (6'4" x 5'4")
Bespoke cabinet, cloakroom, picture rail and corniced ceiling. - Open Plan Kitchen/ Dining space
- 6.35m x 6.35m (20'10" x 20'10")
Excellent range of high and low level oak units and granite work tops, single bowl sink unit with drainer and mixer tap. Space for 6 ring gas hob rangemaster with overhead extractor unit and inset tiles. Space for double oven and grill, space for rangemaster drinks cooler, breakfast bar area for casual dining, inegrated dishwasher, space for American fridge and freezer, recessed lighting, tiled floor, underfloor heating, formal dining space, feature multi fuel burning stove and access to rear garden. - WC
- Comprises of low flush WC, pedestal wash hand basin with mixer taps, tiled walls and floor.
- First Floor
- Landing
- Beautiful feature stain glass window, picture rail and corniced ceiling.
- Bedroom One
- 4.85m x 3.9m (15'11" x 12'10")
Dual aspect lighting, views towards Belfast Lough, wood stripped floor and range of fitted wardrobes. - Bedroom Two
- 4.52m x 3.12m (14'10" x 10'3")
Wood stripped flooring, picture rail, corniced ceiling and views towards Belfast Lough. - Bedroom Three
- 3.63m x 3.6m (11'11" x 11'10")
Views over cavehill, wood stripped flooring, picture rail, corniced ceiling and original feature fire place. - Bedroom Four
- 3.15m x 2.24m (10'4" x 7'4")
Wood stripped floor, picture rail, views towards Belfast Lough. - Bathroom
- Comprises of corner shower unit with waterfall shower head and enclosed glass shower screen. Free standing bath with mixer taps, telephone handle shower, low flush WC, pedestal wash hand basin with mixer taps, tiled walls, recessed lighting and extractor fan.
- Garage
- 4.8m x 2.84m (15'9" x 9'4")
Low level units, single bowl sink unit with mixer tap, plumbed for washing machine, plumbed for tumble dryer and space for fridge and freezer. - Outside
- Ample driveway parking for multiple cars.
- Rear
- Views over cavehill, enclosed paved patio area with pleasant range of flowerbeds, hedges and bordering fencing. Boiler house, storage, security light and outside tap.


