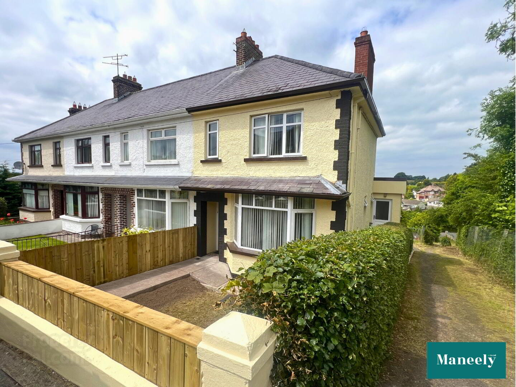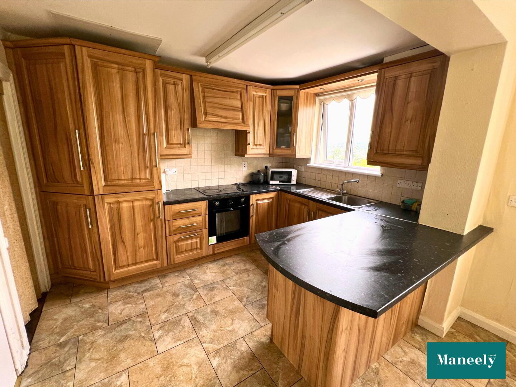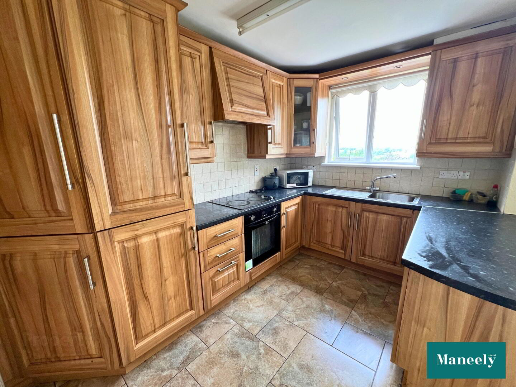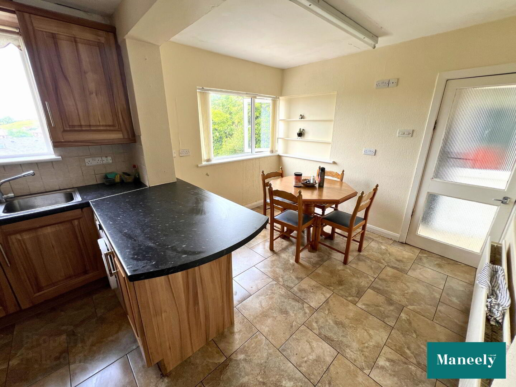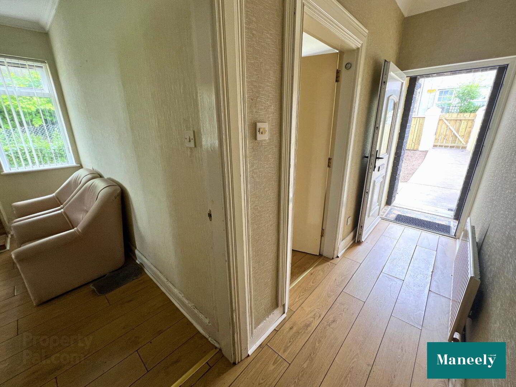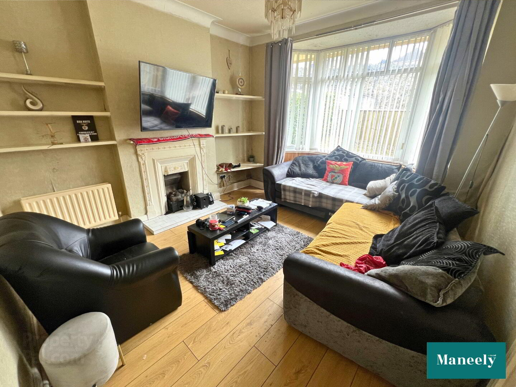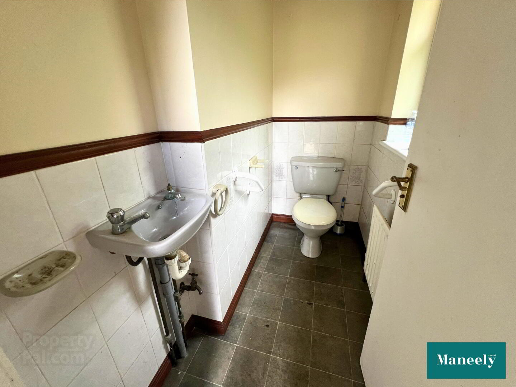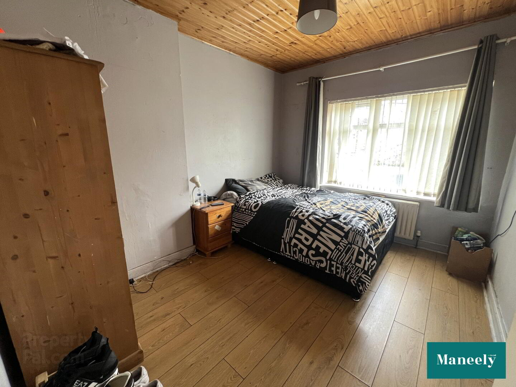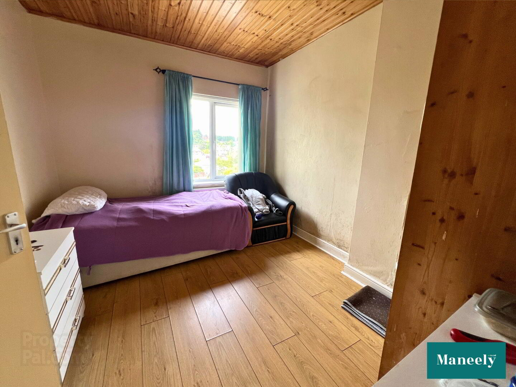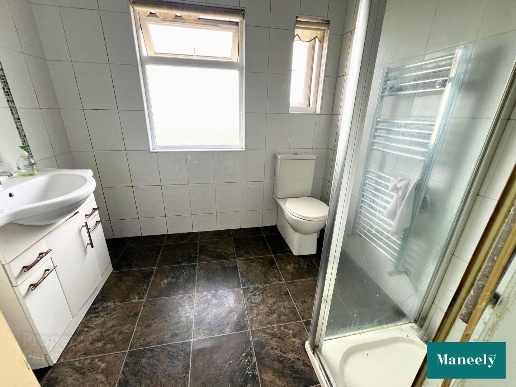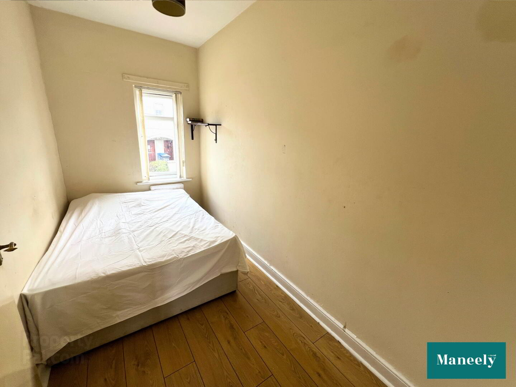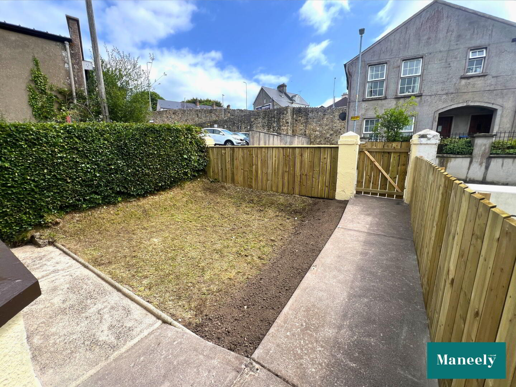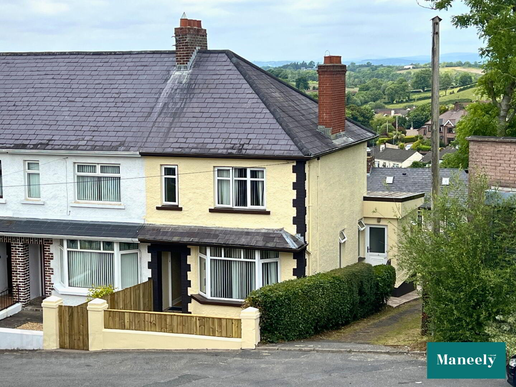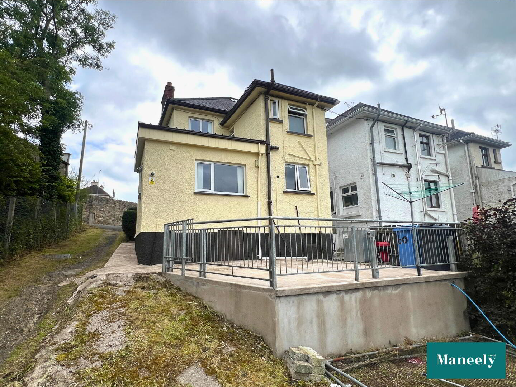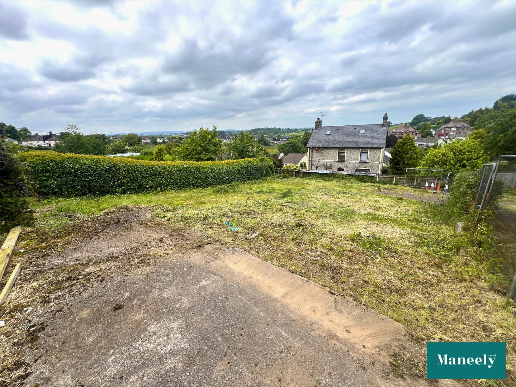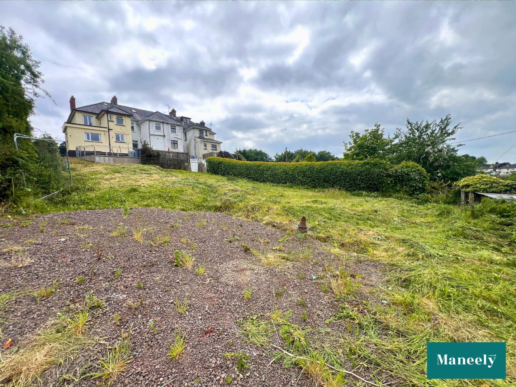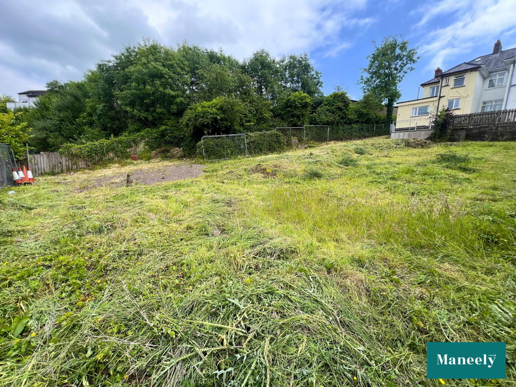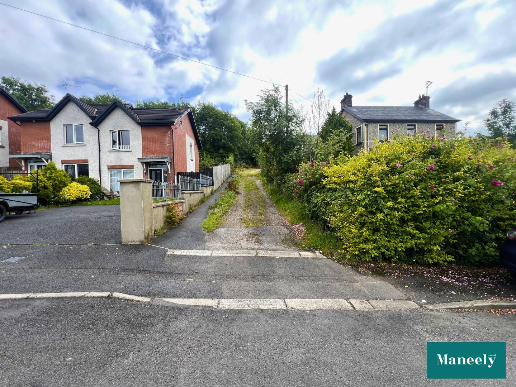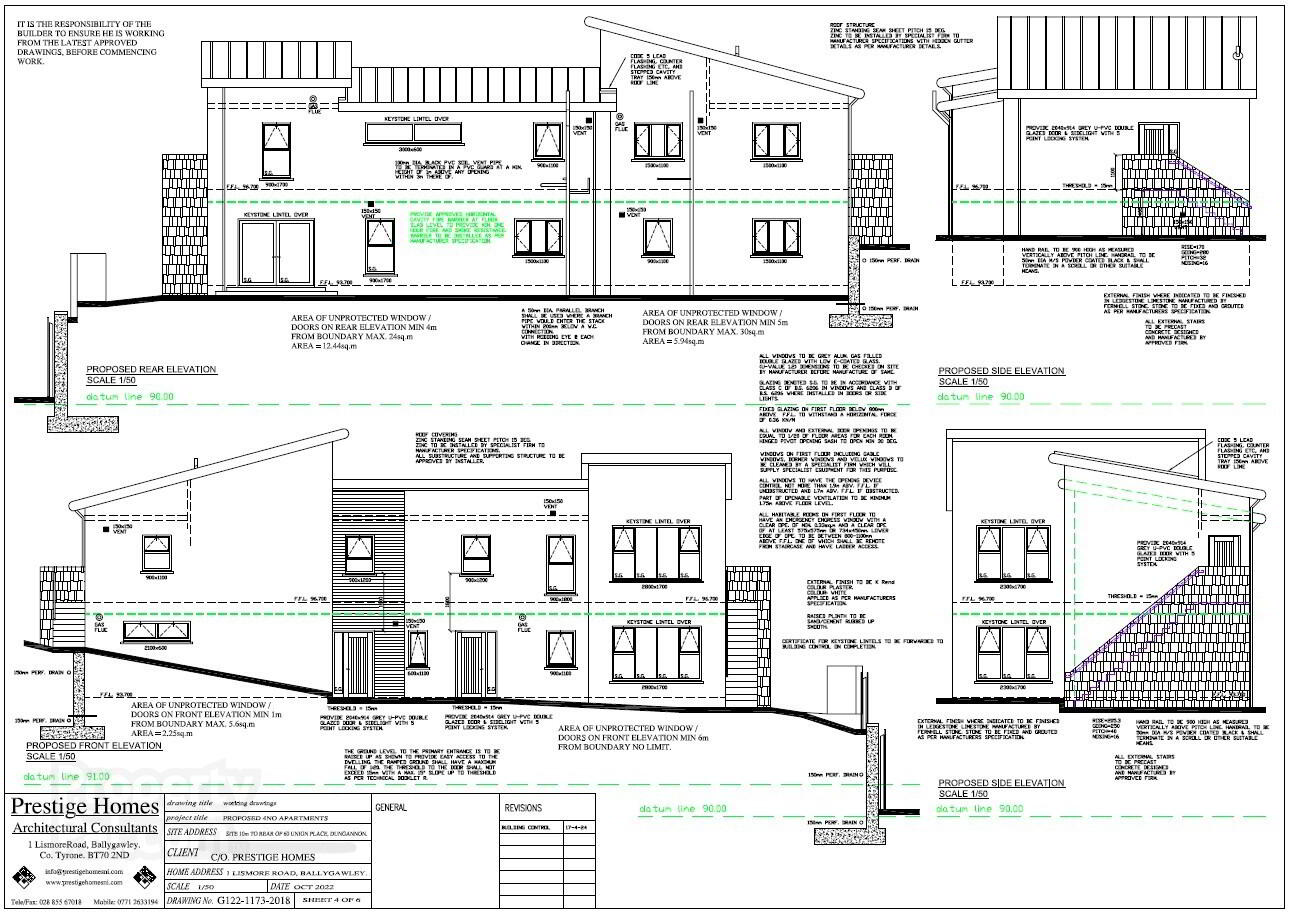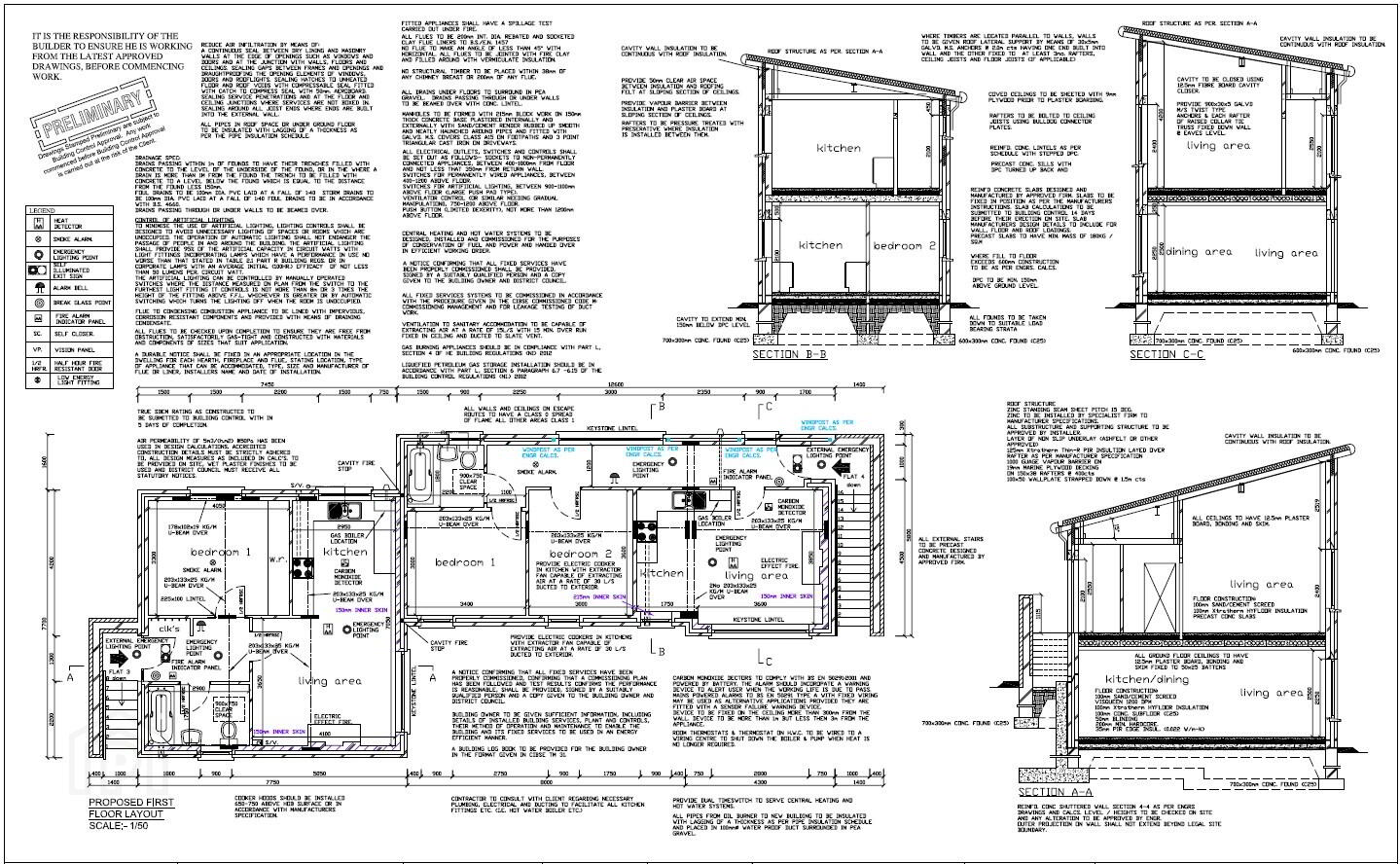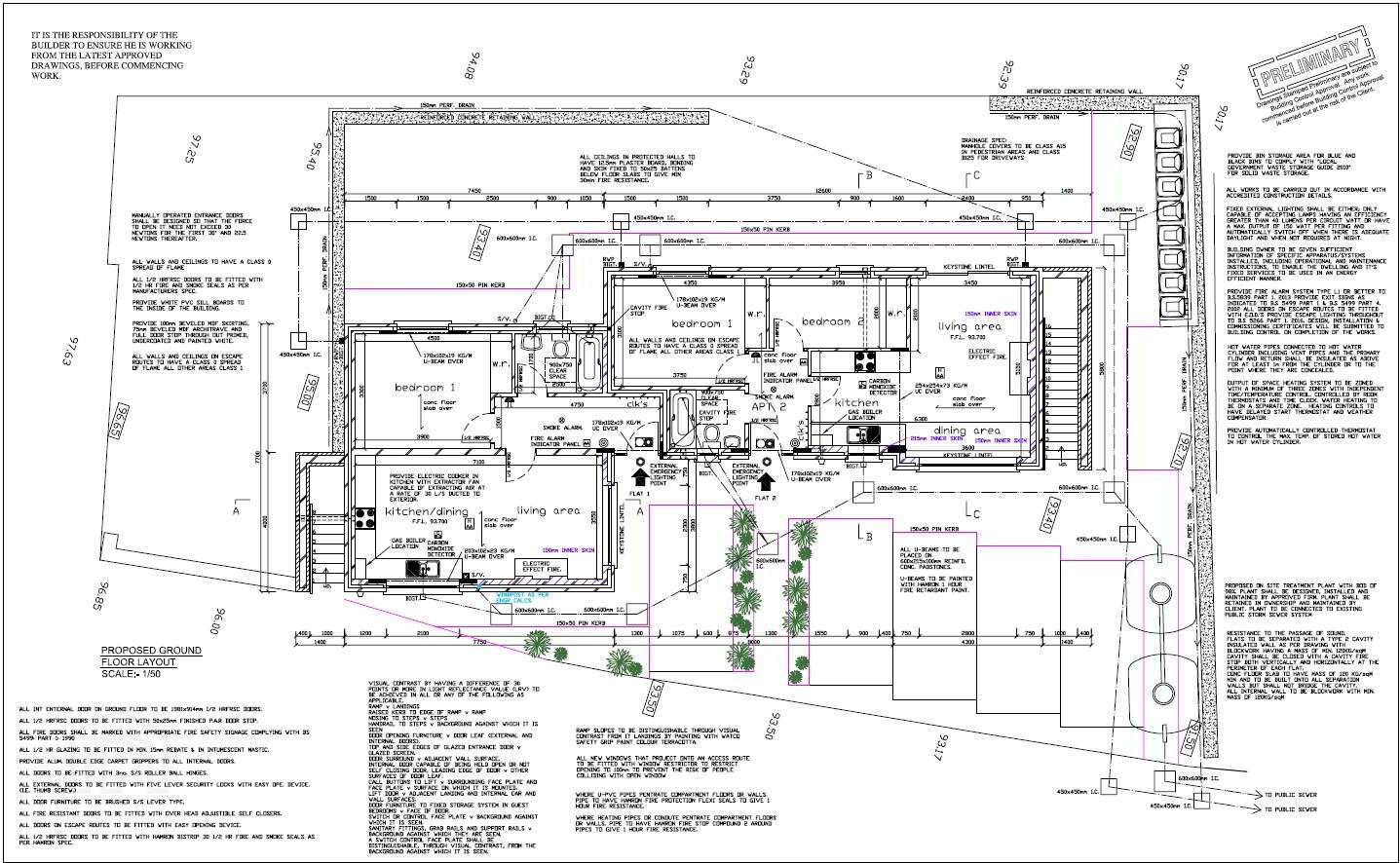60 Union Place,
Dungannon, BT70 1DL
FULL PLANNING PERMISSION TO REAR FOR FOUR APARTMENTS
Offers Over £169,950
3 Bedrooms
3 Bathrooms
2 Receptions
Property Overview
Status
For Sale
Style
End Townhouse
Bedrooms
3
Bathrooms
3
Receptions
2
Property Features
Size
121 sq m (1,302.4 sq ft)
Tenure
Freehold
Energy Rating
Heating
Oil
Broadband Speed
*³
Property Financials
Price
Offers Over £169,950
Stamp Duty
Rates
£1,137.84 pa*¹
Typical Mortgage
Legal Calculator
Property Engagement
Views Last 7 Days
391
Views Last 30 Days
1,090
Views All Time
5,163
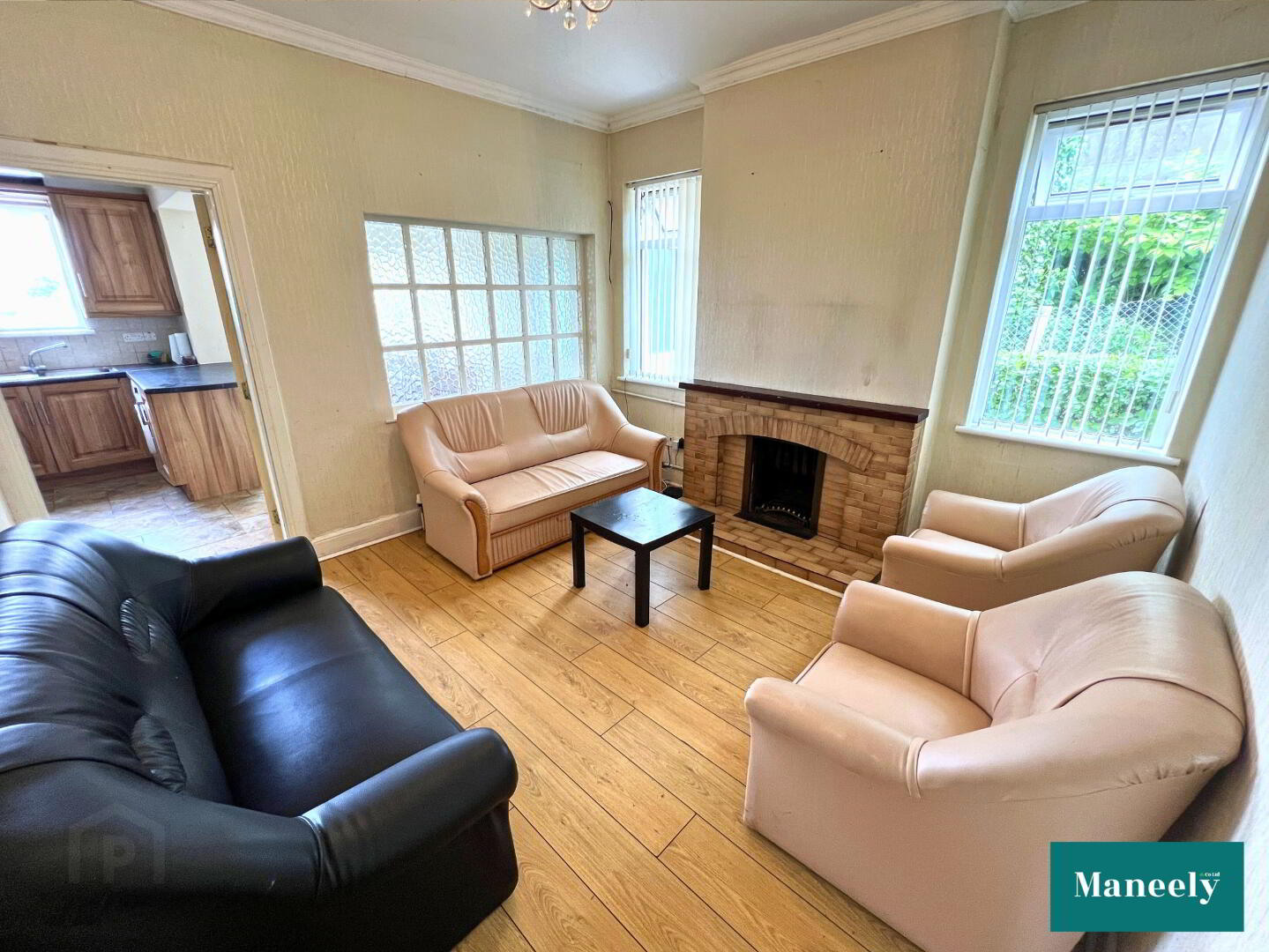
Additional Information
- Three Bedroom Town Centre Property
- Full Planning Permission to Rear for Four Apartments
- Withing Close Walking Distance to all Local Amenities
- Ideally Suited for Investors or Builders
Maneely & Co are pleased to present for sale this 3 bedroom end terrace property located at Union Place in Dungannon town centre. In the rear garden of the property there is full planning permission in place for four apartments – 2 x two bedrooms and 2 x one bedrooms. These apartments will be accessed via the prestigious Woodlawn Drive, just off the Quarry Lane. This property is keenly priced and is ideally suited for an investor who would build the apartments to either sell, or hold on to and rent themselves. It is anticipated that once built, the monthly rental return of the five properties would be in the region of £3250+. There is also the possibility to convert the existing end terrace property into two apartments, subject to planning permission which would further increase the monthly rental return. Due to the commercial nature of the planning permission passed in the rear garden, this property is suitable for cash buyers only.
Ground Floor
Covered Porch
Tile step
Entrance Hall
PVC front door
Living Room 1 - 3.61m x 4.31m
Large bay window, pre-finished floors, open fireplace
Living Room 2 - 3.64m x 3.66m
Open fireplace, pre-finished floors, coving to the ceiling
Kitchen & Family Dining
High and low level units, glass display unit, pelmet with down lighting, hob and oven, plumbed for washing machine, space for fridge freezer, breakfast bar, tiled splashback and tiled floor
WC
Toilet, wash hand basin, wall tiling and tongue & groove ceiling
Rear Hall
PVC rear door with glazed top panel, tiled floor
First Floor
Stairs and Landing
Carpet to floor
Shower Room – 2.32 x 2.37
Shower, toilet, wash hand basin, heated towel rail & tiled walls
Bedroom 1 – 3.63m x 2.94m
Pre finished floor
Bedroom 2 – 2.93m x 3.66m
Pre finished floor
Bedroom 3 – 1.81m x 3.68m
Pre finished floor
Outside
Garden to front & rear, concrete yard to rear.
To arrange a viewing please contact Maneely & Co, Dungannon on 028 8772 7799 or www.maneely.com.
__________________________________________________________________________________________
Thinking of Selling?
FREE VALUATION!
If you are considering the sale of your own property we are delighted to offer a FREE sales valuation, without obligation of sale. Get in contact today and we will be happy to help & advise you!
028 8772 7799 | [email protected]
PROPERTIES REQUIRED ACROSS ALL AREA
__________________________________________________________________________________________
MISREPRESENTATION CLAUSE
Maneely & Co Ltd gives notice to anyone who may read these particulars as follows. These particulars do not constitute any part of an offer or contract. Any intending purchasers or lessees must satisfy them selves by inspection or otherwise to the correctness of each of the statements contained in these particulars. We cannot guarantee the accuracy or description of any dimensions, texts or photos which also may be taken by a wide camera lens or enhanced by photo shop All dimensions are taken to the nearest 5 inches. Descriptions of the property are inevitably subjective and the descriptions contained herein are given in good faith as an opinion and not by way of statement of fact. The heating system and electrical appliances have not been tested and we cannot offer any guarantees on their condition.


