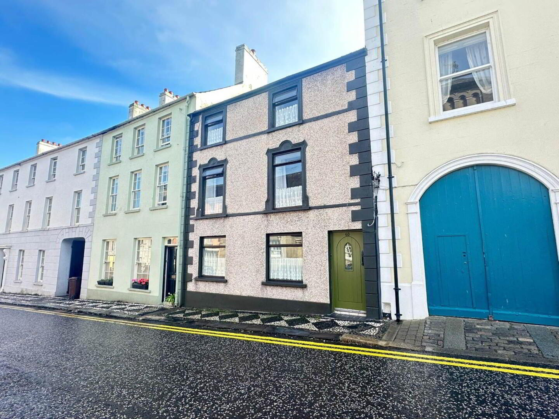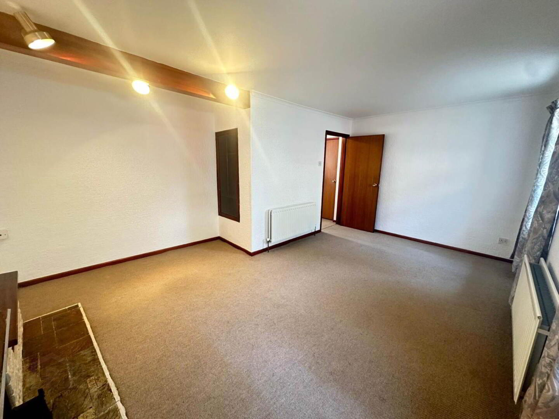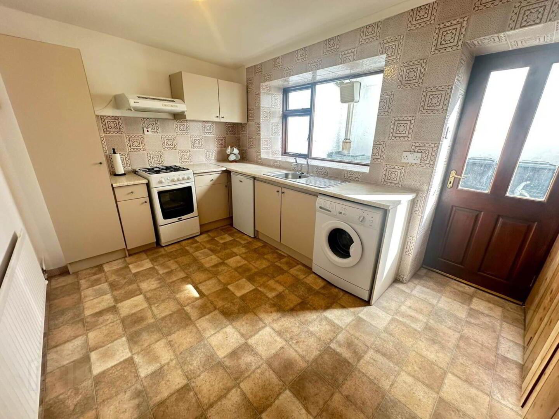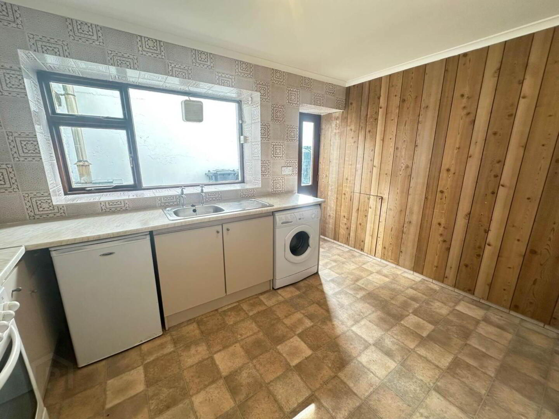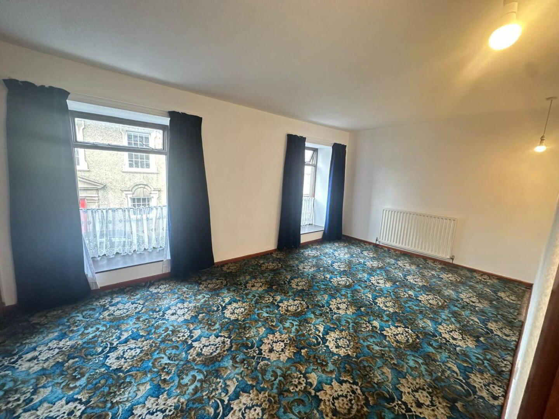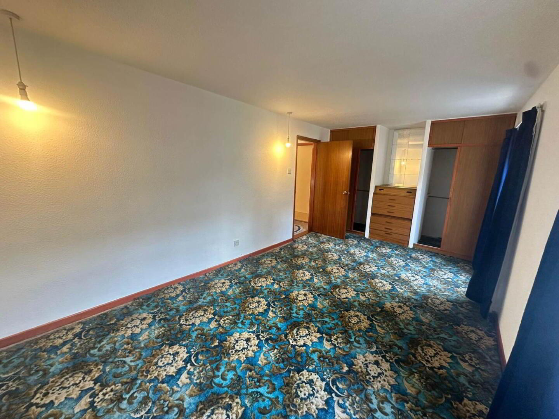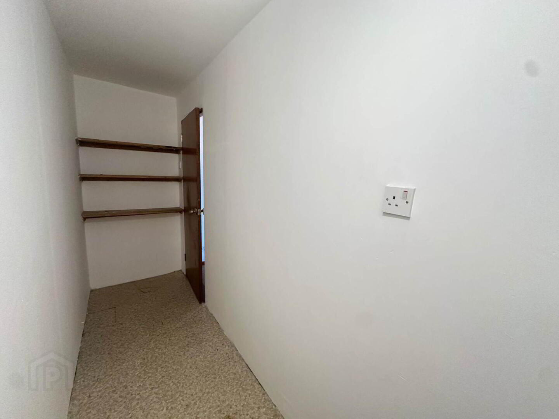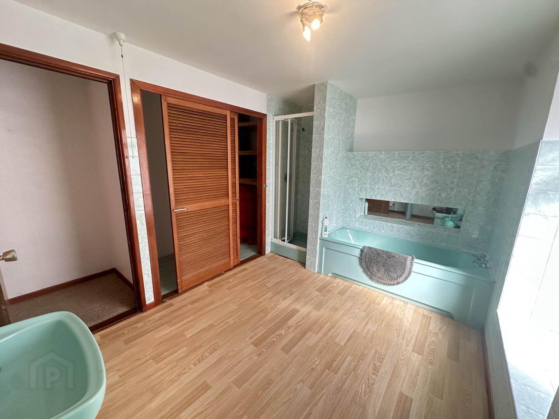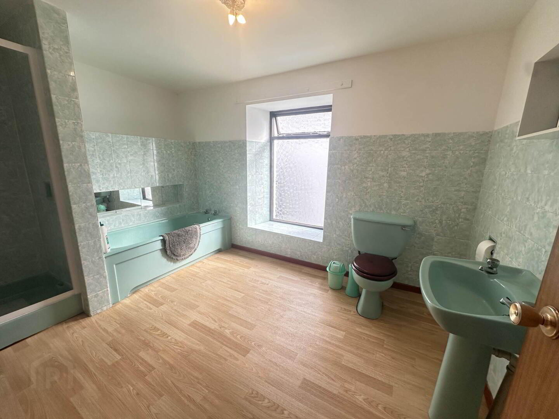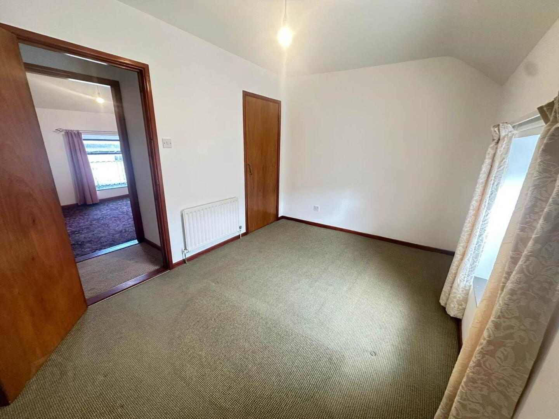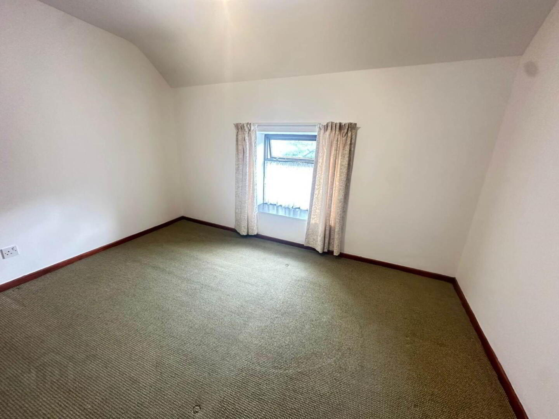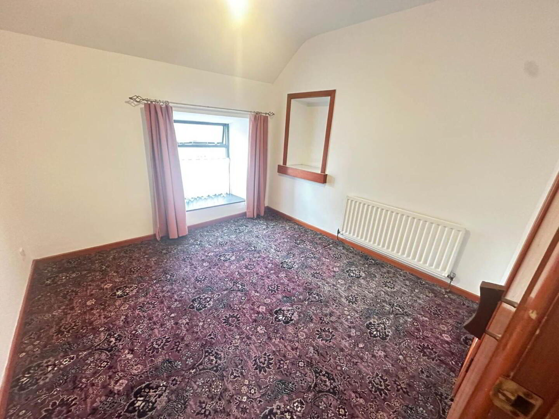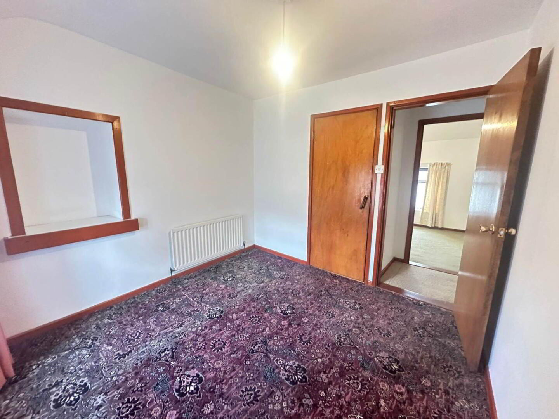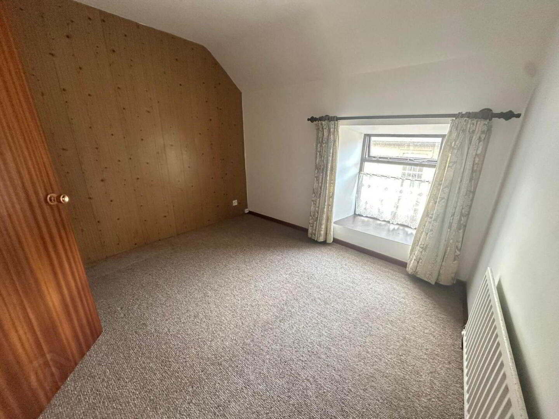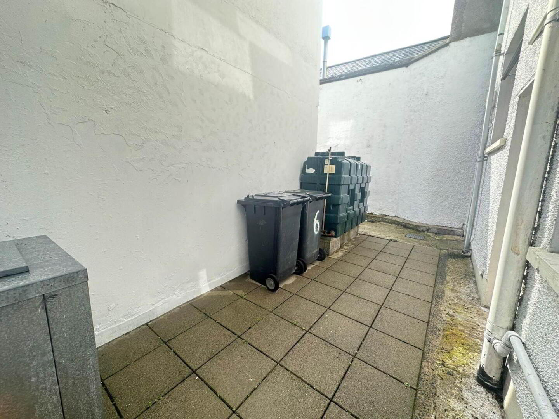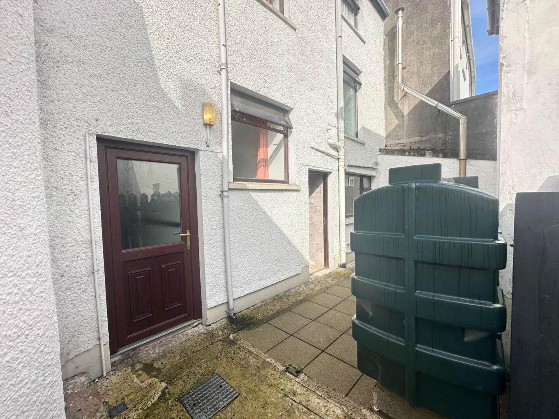60 Toberwine Street,
Glenarm, BT44 0AP
4 Bed Townhouse
Offers Around £224,950
4 Bedrooms
1 Bathroom
1 Reception
Property Overview
Status
For Sale
Style
Townhouse
Bedrooms
4
Bathrooms
1
Receptions
1
Property Features
Tenure
Freehold
Heating
Oil
Property Financials
Price
Offers Around £224,950
Stamp Duty
Rates
£800.00 pa*¹
Typical Mortgage
Legal Calculator
In partnership with Millar McCall Wylie
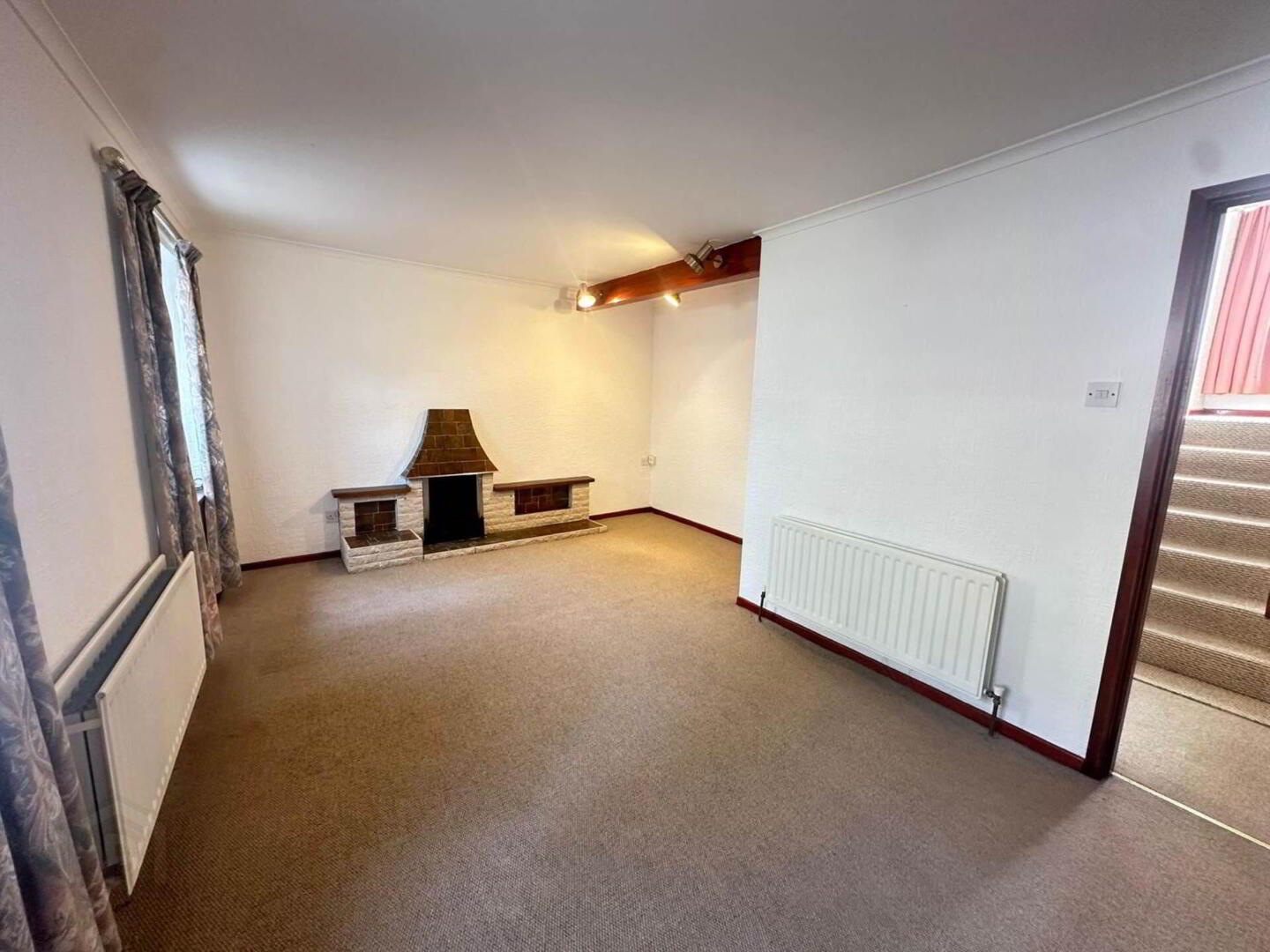
Additional Information
- A spacious mid terrace home in this extremely convenient location
- Bright lounge with feature fireplace (connected to back boiler)
- Kitchen with range of high & low level units
- Family bathroom
- Four well proportioned bedrooms
- Double glazing in bottom two windows/Oil fired heating installed
- Only a few minutes walk to Glenarm Castle, Glenarm forest, the beach and marina
- Choice of pubs and restaurants on your door step
- Perfect as a family home, first time buy or holiday home
- The rates amount is a guide - will update once we have confirmation
ENTRNACE LEVEL
Front door to:
ENTRANCE PORCH
Door to:
ENTRANCE HALL
Teak flooring. Dado rail.
INNER HALLWAY
Under stairs storage.
LOUNGE - 4.89m (16'1") x 3.89m (12'9")
at widest points. Feature fireplace. Wooden beam with three spotlights.
KITCHEN - 3.07m (10'1") x 2.56m (8'5")
Range of high & low level units. Laminate work tops. Single drainer stainless steel sink unit. Tiled walls. Feature wooden wall with small storage cupboard. Cornice ceiling. Door to back yard.
FIRST FLOOR LANDING
STORAGE ROOM - 3.51m (11'6") x 1.02m (3'4")
MASTER BEDROOM - 5.67m (18'7") x 2.95m (9'8")
FAMILY BATHROOM
Three piece suite comprising panelled bath, low flush WC and pedestal wash hand basin. Separate shower cubicle. Hot press and built in storage. Part tiled walls. Marmoleum wood effect flooring.
SECOND FLOOR LANDING
Access to roof space.
BEDROOM 2 - 3.15m (10'4") x 2.9m (9'6")
Built in wardrobe.
BEDROOM 3 - 3.68m (12'1") x 2.59m (8'6")
Built in wardrobe.
BEDROOM 4 - 2.95m (9'8") x 2.86m (9'5")
Built in wardrobe.
COURTYARD
Fully paved for ease of maintenance. UPVC oil tank. Oil fired central heating boiler. Bounded by wall and fencing.
Notice
Please note we have not tested any apparatus, fixtures, fittings, or services. Interested parties must undertake their own investigation into the working order of these items. All measurements are approximate and photographs provided for guidance only.


