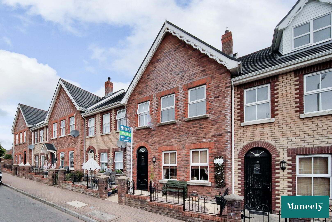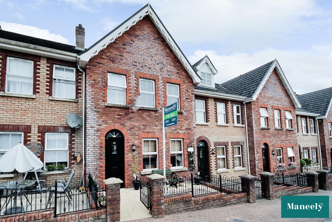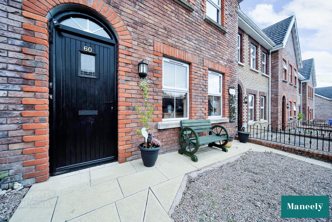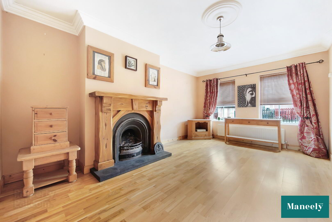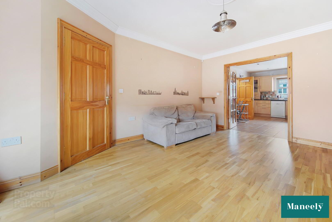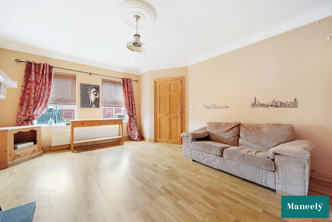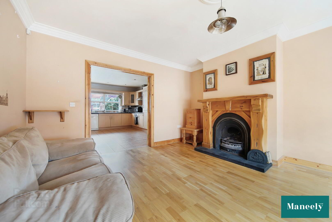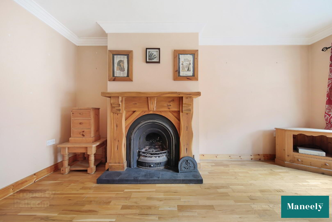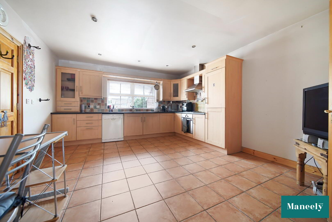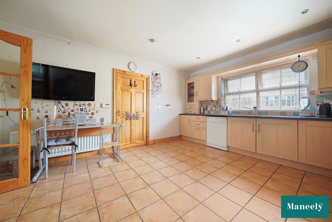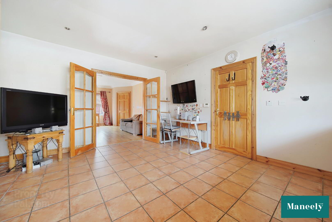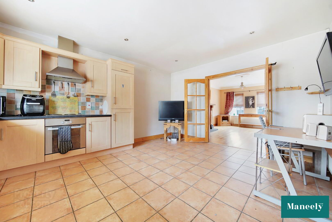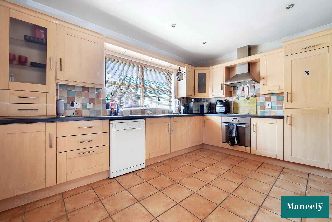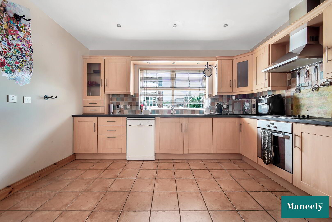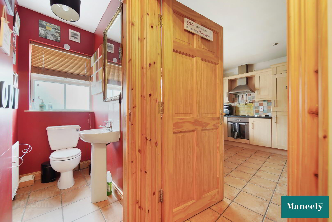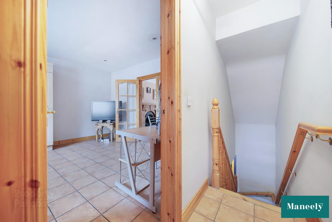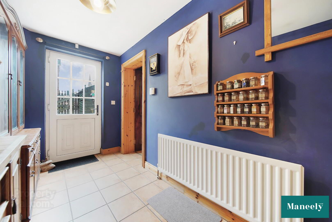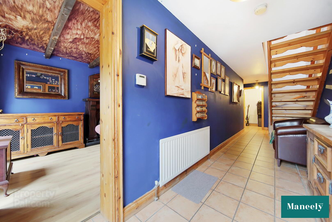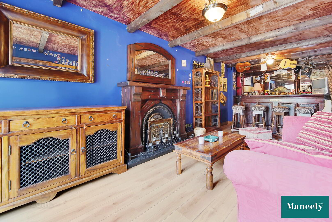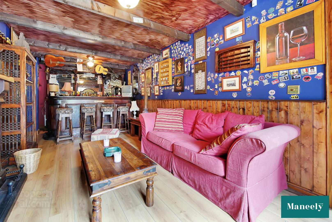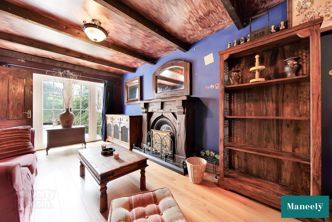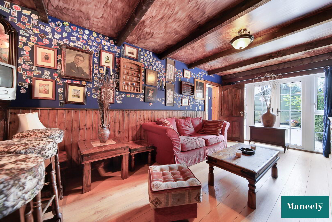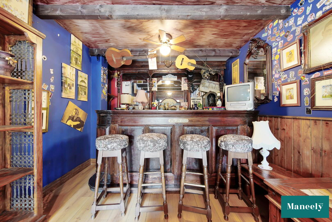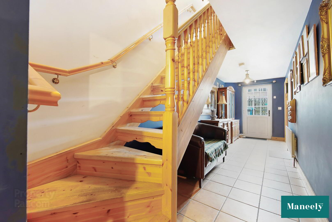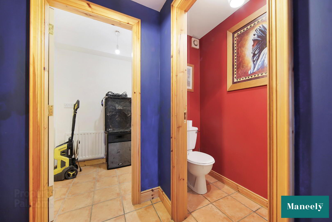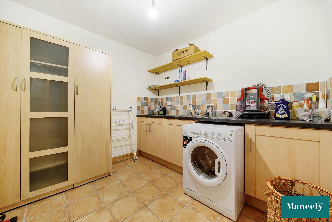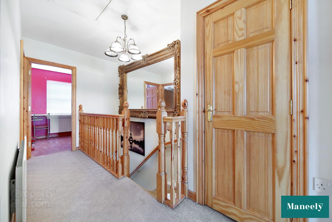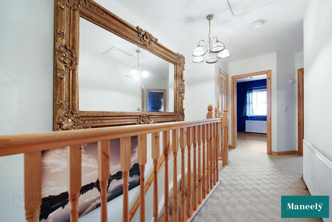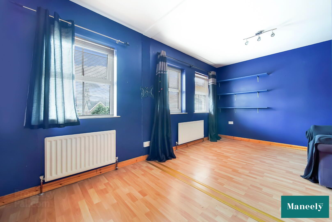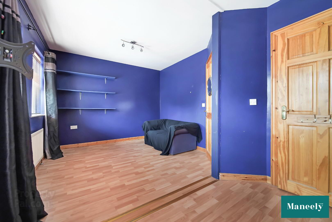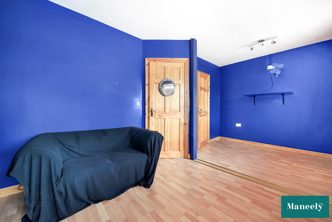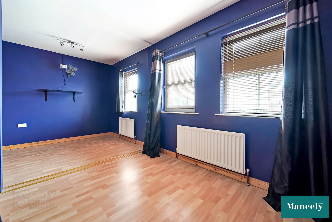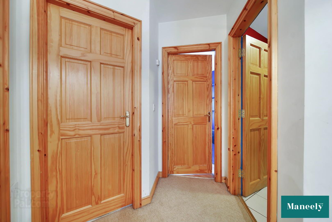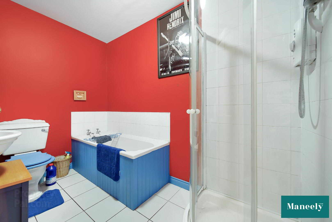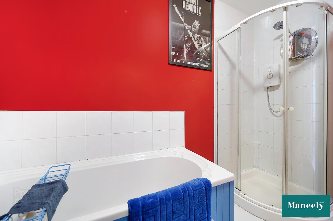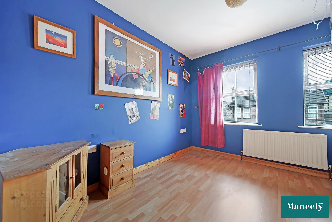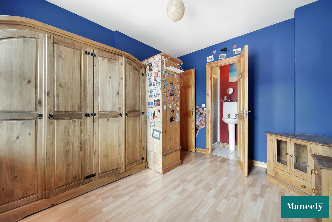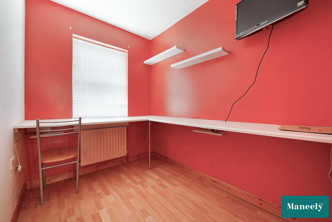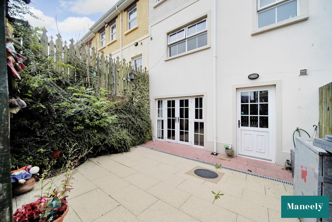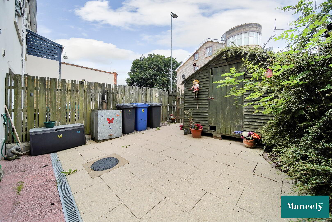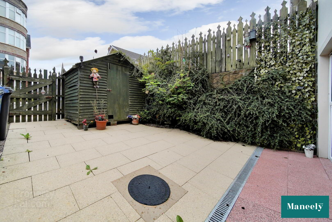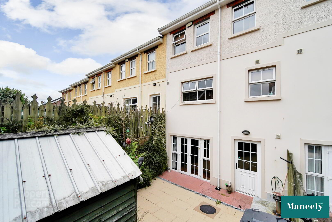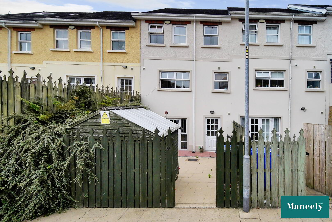60 The Spires,
Cookstown, BT80 8QT
EYE CATCHING TOWNHOUSE IN A HIGHLY SOUGHT AFTER LOCATION!
Guide Price £179,950
3 Bedrooms
1 Bathroom
2 Receptions
Property Overview
Status
For Sale
Style
Townhouse
Bedrooms
3
Bathrooms
1
Receptions
2
Property Features
Tenure
Not Provided
Energy Rating
Heating
Oil
Broadband Speed
*³
Property Financials
Price
Guide Price £179,950
Stamp Duty
Rates
£1,327.48 pa*¹
Typical Mortgage
Legal Calculator
Property Engagement
Views Last 7 Days
235
Views Last 30 Days
1,033
Views All Time
4,935
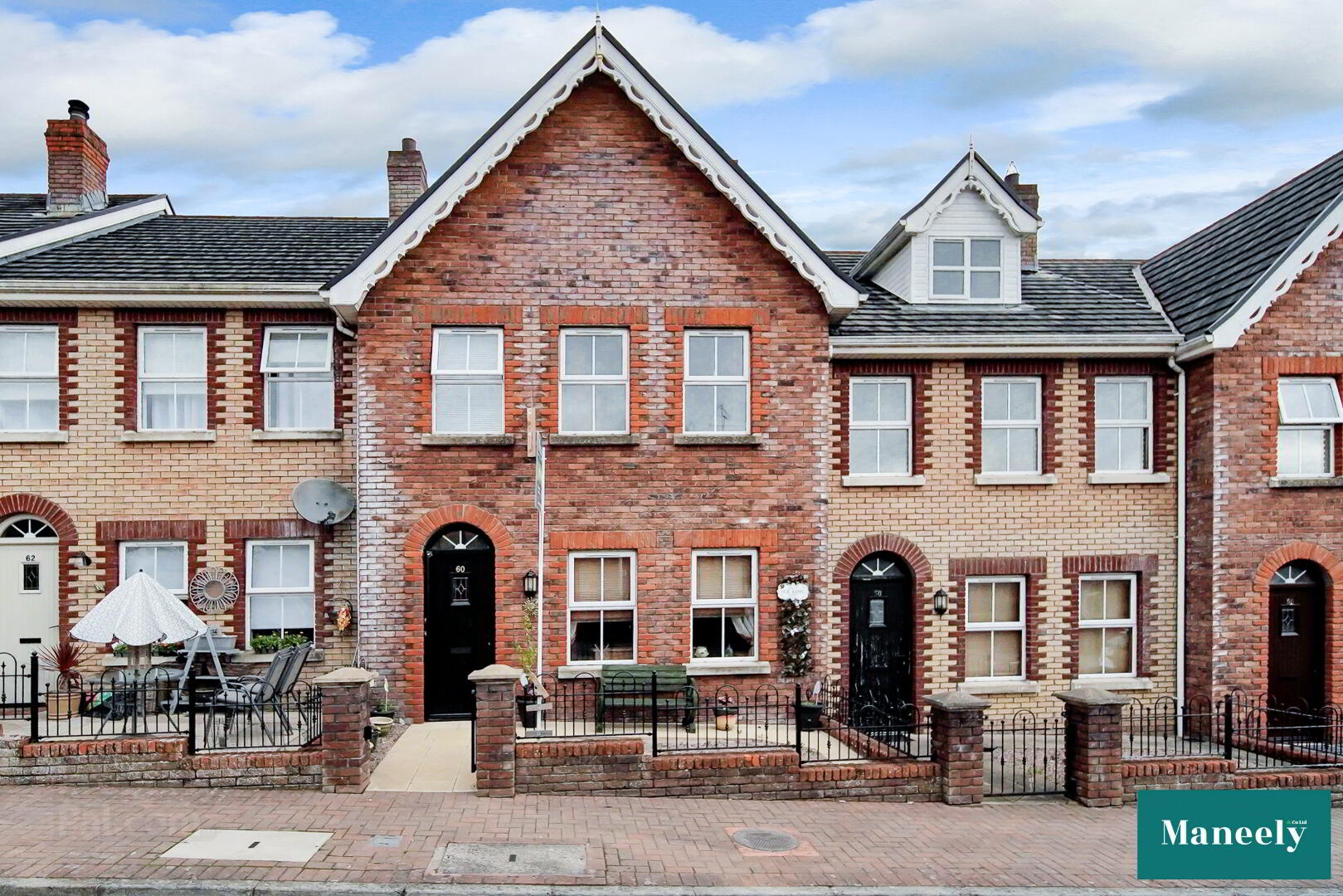
Additional Information
- 3/4 Bedrooms | 2 Reception Rooms | 1 Bathroom | 2 Separate WC's
- Stylish reception room with open fire
- PVC double glazed windows
- Oil-fired central heating
- Desirable residential location
- Ideal for first-time buyers, families, or investors
- Within easy walking distance of local shops, schools, and amenities
Maneely & Co. are delighted to present this characterful townhouse located in the ever-popular “The Spires” development in Cookstown. This beautifully presented home boasts generous accommodation over three floors, finished to a good standard throughout. Its convenient location and versatile layout make it a perfect fit for a variety of buyers. Early viewing is highly recommended as strong interest is anticipated.
Ground Floor
Entrance Hall: 2.43m x 1.67m
Welcoming hallway finished with tiled flooring, providing access to the first reception room and carpeted staircase. Power points.
Reception Room 1: 4.10m x 4.97m
Front-facing reception featuring a stunning open fire with wooden surround and tiled hearth. Attractive ceiling coving, laminate flooring, and French doors leading to the kitchen. Power Points & TV Point.
Kitchen/Dining Area: 5.09m x 4.10m
Spacious rear-aspect kitchen with an excellent range of high and low-level units, integrated oven, electric hob, extractor fan, and integrated fridge freezer. Space for dishwasher. Stainless steel sink with drainer, tiled flooring, partly tiled walls, and recessed spot lighting. Leads to WC and stairs to the lower ground floor.
WC: 2.03m x 1.0m
Includes a two-flush WC, pedestal wash hand basin with tiled splashback, and extractor fan.
Lower Ground Floor
Hallway: 8.57m x 1.87m
Expansive hallway finished with tiled flooring, providing access to the rear patio, WC, storage room, utility, and second reception room. Power points.
WC: 1.91m x 0.87m
Low flush WC and pedestal wash hand basin with tiled splashback and extractor fan.
Storage Room: 1.67m x 2.38m
Tiled flooring with ample storage space and power points.
Utility Room: 2.74m x 2.77m
Equipped with low-level units, stainless steel sink, and plumbing for a washing machine. Tiled flooring and partly tiled walls. Power points.
Reception Room 2 / Home Bar: 6.84m x 3.12m
A standout feature of the home – currently styled as a home bar but equally suitable as a second lounge or additional bedroom. Features a charming fireplace and patio doors opening to the rear patio – ideal for entertaining. Finished with laminate flooring. Power Points.
First Floor
Landing: 4.29m x 1.52m
Carpeted landing with access to shelved hot press and all bedrooms. Power Points.
Bedroom 1 (Master): 3.1m x 3.75m
Front aspect master bedroom with laminate flooring and en suite. Power points.
En Suite: 2.65m x 1.08m
Includes pedestal wash hand basin with tiled splashback, low flush WC, and shower with glass enclosure and tiled surround. Finished with tiled flooring.
Bedroom 2: 2.75m x 1.98m
Front-facing bedroom with laminate flooring, power points, and TV point.
Bedroom 3: 3.17m x 5.23m
Generously sized rear aspect double bedroom, offering the potential to divide into two separate rooms. Laminate flooring, power points, and TV point.
Family Bathroom: 2.92m x 1.94m
Modern suite including a pedestal wash hand basin with tiled splashback, low flush WC, and shower enclosure.
External
To the front: Attractive paved and stoned area.
To the rear: Fully enclosed patio – ideal for outdoor entertaining. External cold water tap.
- Heating: Oil Fired Central Heating
- Rates: £1,327.48 per annum (Price Correct As Of July 2025)
To arrange a viewing please contact Maneely & Co. on 028 8772 7799 or www.maneely.com.
Thinking of Selling?
FREE VALUATION!
If you are considering the sale of your own property we are delighted to offer a FREE sales valuation, without obligation of sale. Get in contact today and we will be happy to help & advise you!
028 8772 7799 | [email protected]
PROPERTIES REQUIRED ACROSS ALL AREAS
_________________________________________
MISREPRESENTATION CLAUSE
Maneely & Co Ltd gives notice to anyone who may read these particulars as follows. These particulars do not constitute any part of an offer or contract. Any intending purchasers or lessees must satisfy themselves by inspection or otherwise to the correctness of each of the statements contained in these particulars. We cannot guarantee the accuracy or description of any dimensions, texts or photos which also may be taken by a wide camera lens or enhanced by photo shop All dimensions are taken to the nearest 5 inches. Descriptions of the property are inevitably subjective, and the descriptions contained herein are given in good faith as an opinion and not by way of statement of fact. The heating system and electrical appliances have not been tested and we cannot offer any guarantees on their condition.


