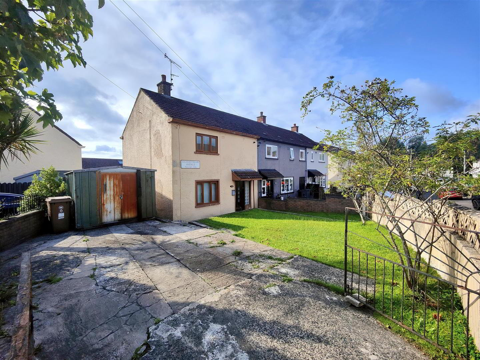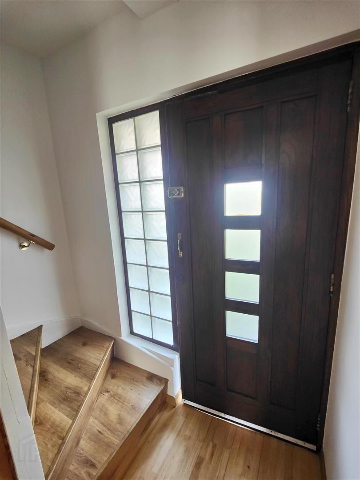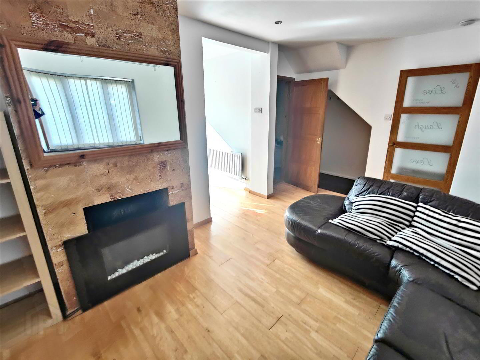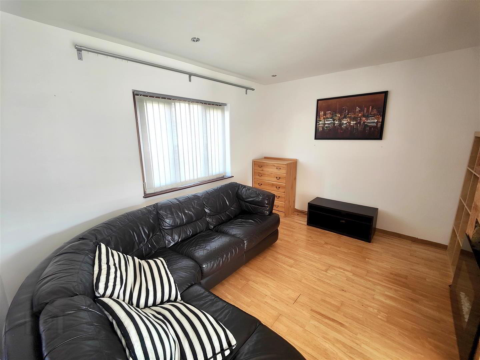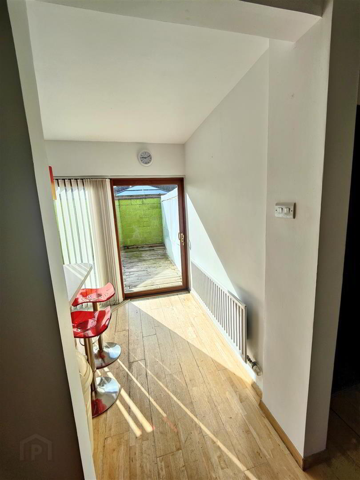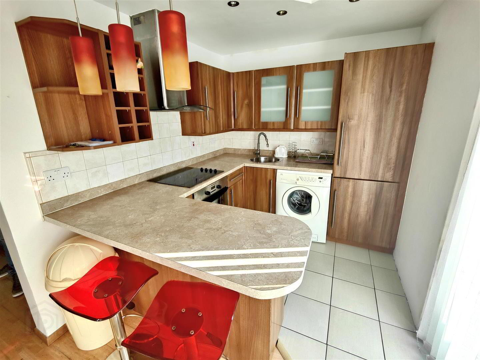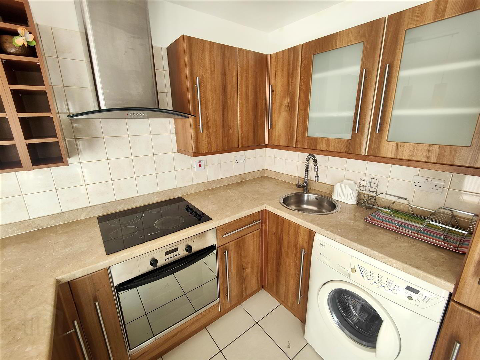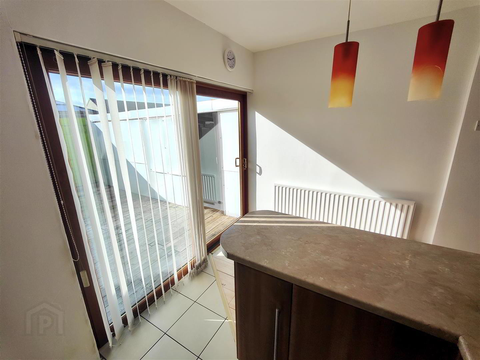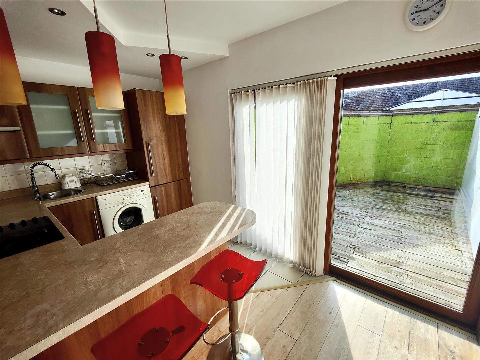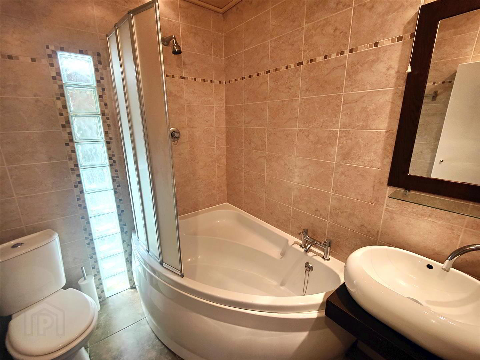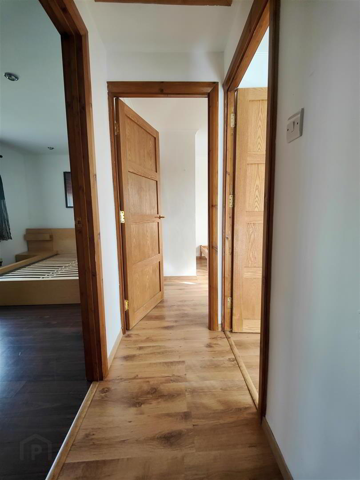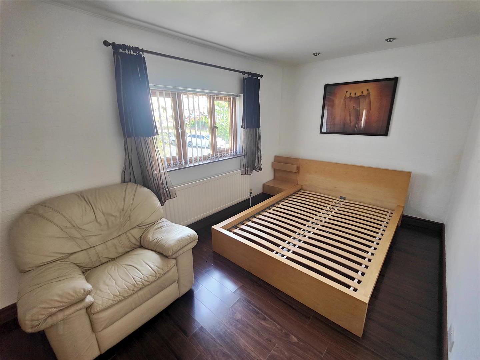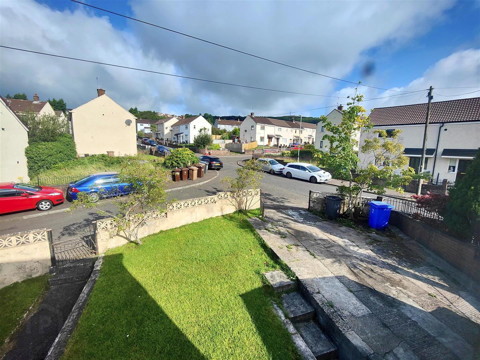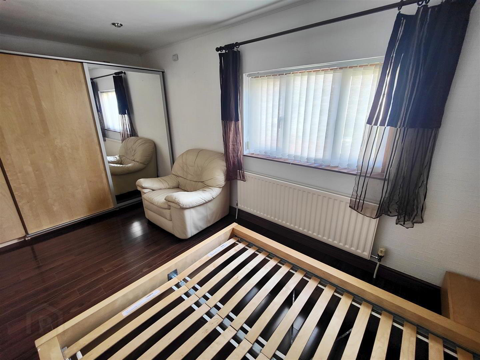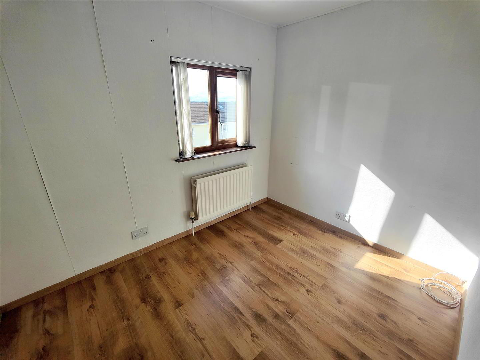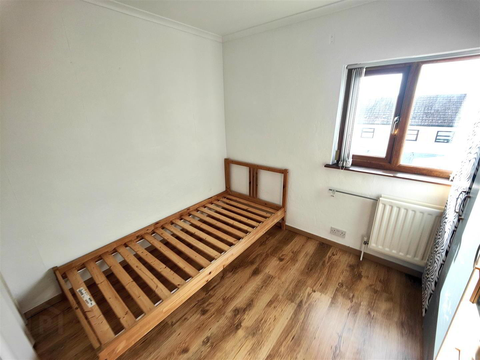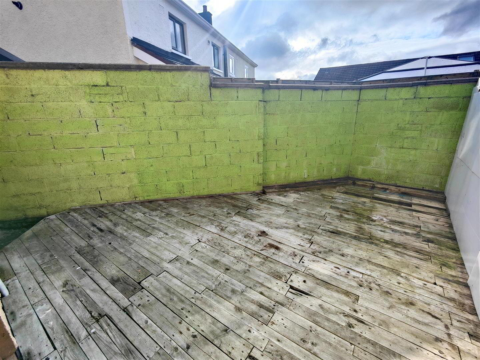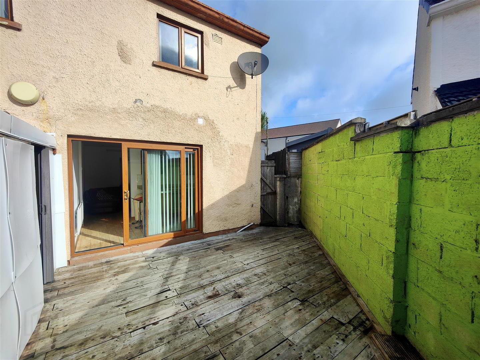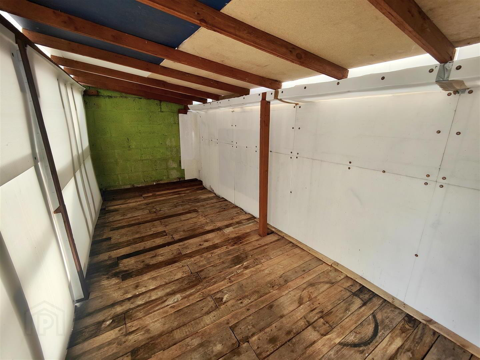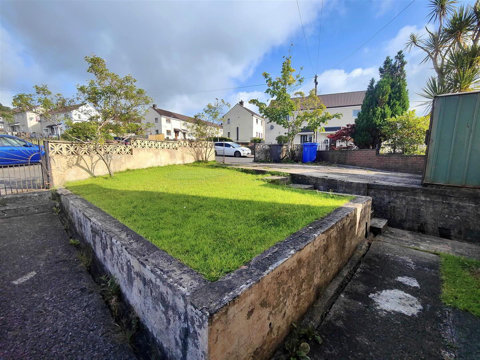60 Silverstream Avenue,
Belfast, BT14 8GP
3 Bed End-terrace House
Offers Over £119,950
3 Bedrooms
1 Bathroom
1 Reception
Property Overview
Status
For Sale
Style
End-terrace House
Bedrooms
3
Bathrooms
1
Receptions
1
Property Features
Tenure
Freehold
Energy Rating
Heating
Gas
Broadband
*³
Property Financials
Price
Offers Over £119,950
Stamp Duty
Rates
£441.28 pa*¹
Typical Mortgage
Legal Calculator
In partnership with Millar McCall Wylie
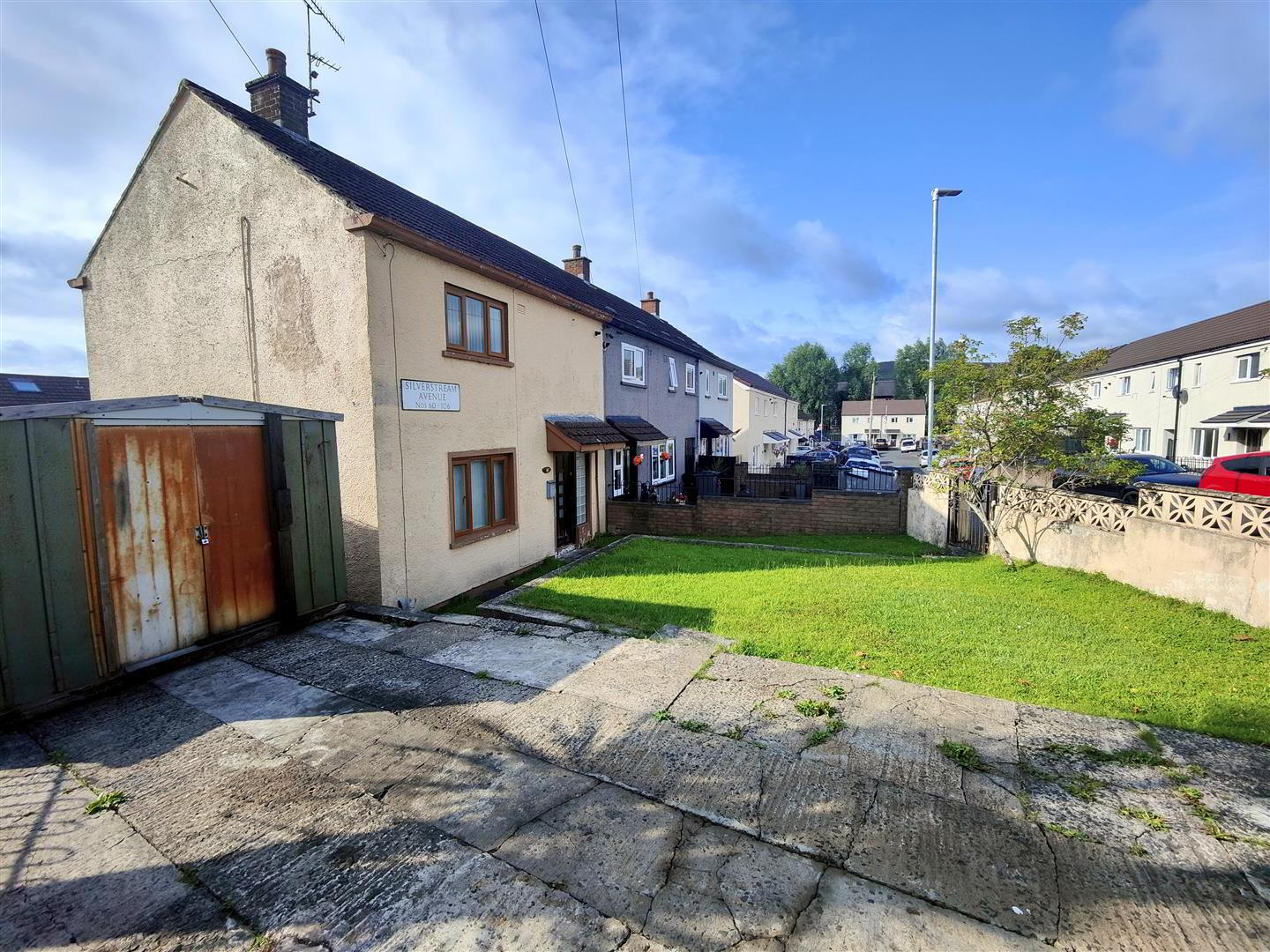
Additional Information
- Impressive End Terrace
- Holding A Superb Corner Site
- 3 Bedrooms
- Spacious Lounge
- Fitted Kitchen With Dining Area
- Modern White Corner Bathroom Suite
- Upvc Double Glazed Windows
- Gas Central Heating
- This Most Popular Residential Location
Holding a superb corner site within this ever popular and sought after location, this home will impress with its stunning modern interior and attention to detail. The interior comprising 3 bedrooms, spacious lounge, modern fitted kitchen incorporating built-in oven and hob with open plan dining area with sliding patio doors and modern corner bathroom suite. The dwelling further boasts uPvc double glazed windows, built-in mirrored slide robes, gas central heating, private rear decked garden and off street carparking. Ideally suited to the first time buyer internal inspection is a must.
- Entrance Hall
- Hardwood entrance door, wood laminate floor
- Lounge 4.74 x 3.27 (15'6" x 10'8")
- Hole in the wall fireplace, wood laminate floor, recessed lighting
- Kitchen 3.78 x 2.39 (12'4" x 7'10")
- Bowl stainless steel sink unit, extensive range of high and low level units, formica worktops, built-in under oven, ceramic hob, stainless steel canopy extractor fan, integrated fridge/freezer, plumbed for washing machine, partly tiled walls, panelled radiator, recessed lighting, upvc slide door to rear
- Bathroom
- Modern white bathroom suite comprising corner panelled bath, wash hand basin, low flush wc, chrome featured radiator, towel rail, fully tiled walls, ceramic tiled floor, pvc ceiling
- First Floor
- Landing
- Bedroom 4.19 x 2.52 (13'8" x 8'3")
- Built-in mirrored slide robes, wood laminate floor, double panelled radiator, wall mounted gas boiler, recessed lighting
- Bedroom 3.13 x 2.86 (10'3" x 9'4")
- Wood laminate floor, double panelled radiator, recessed lighting
- Bedroom 2.18 x 2.89 (7'1" x 9'5")
- Wood laminate floor, double panelled radiator, recessed lighting
- Outside
- Front garden offering off street carparking and mature lawn, garden shed. Private rear decked garden, outside light & tap


