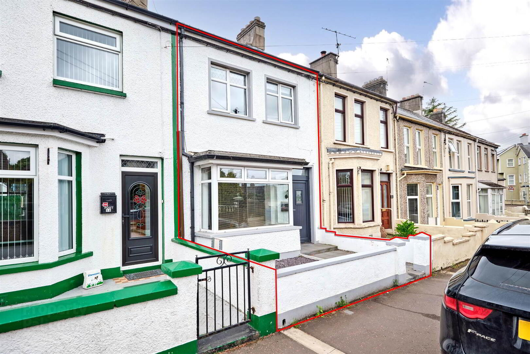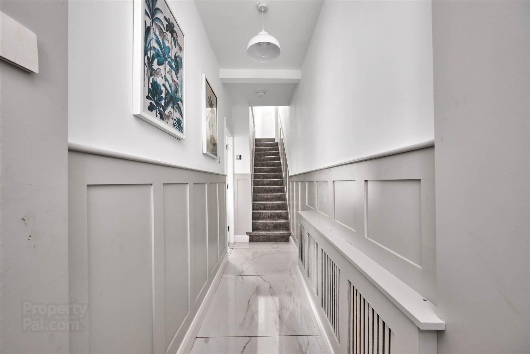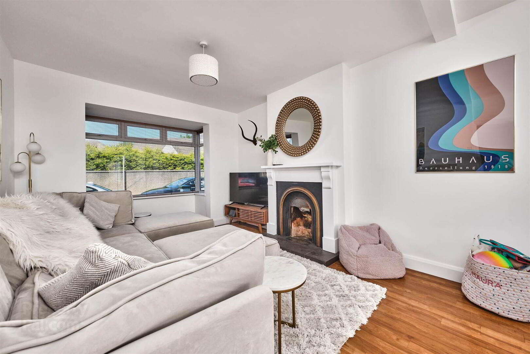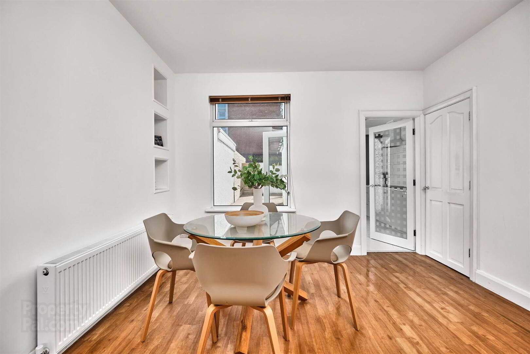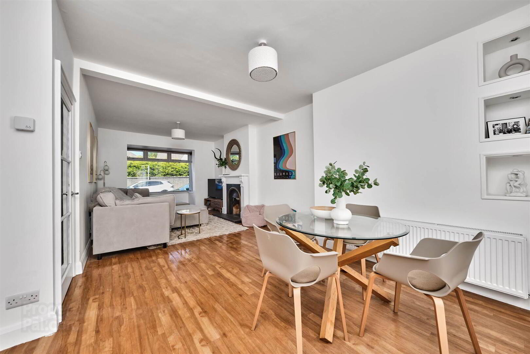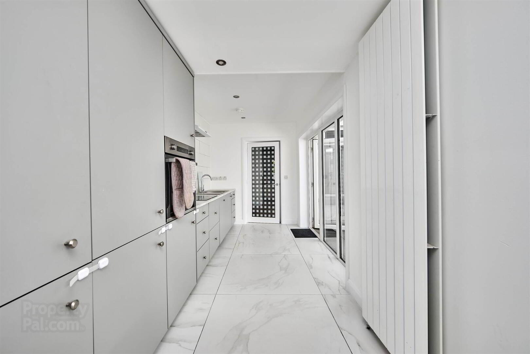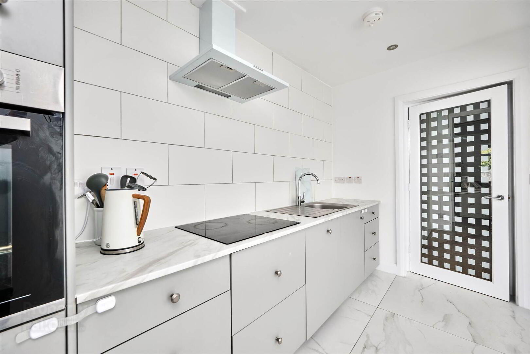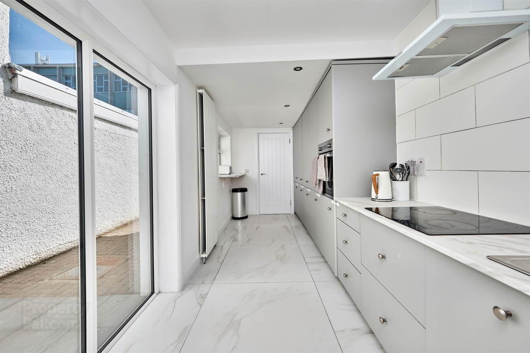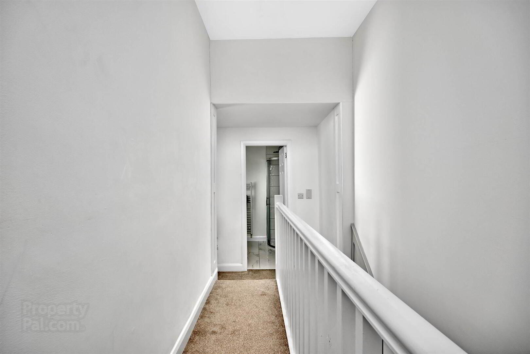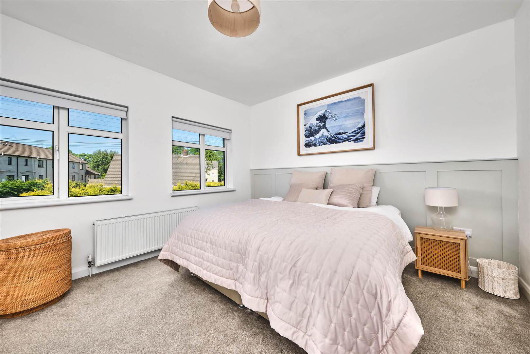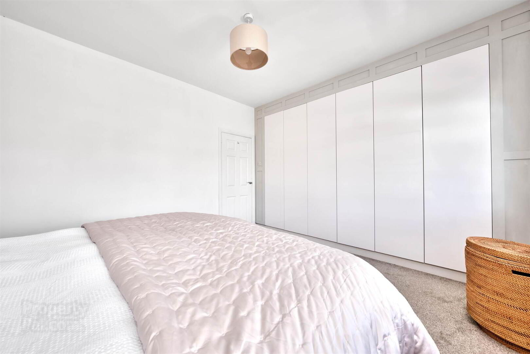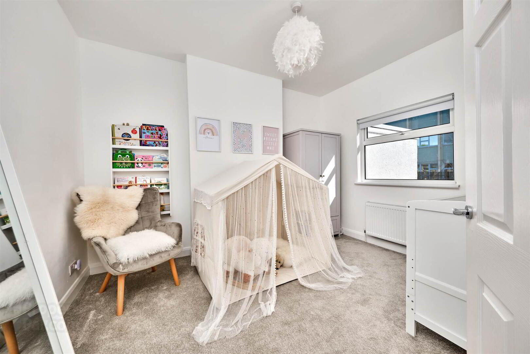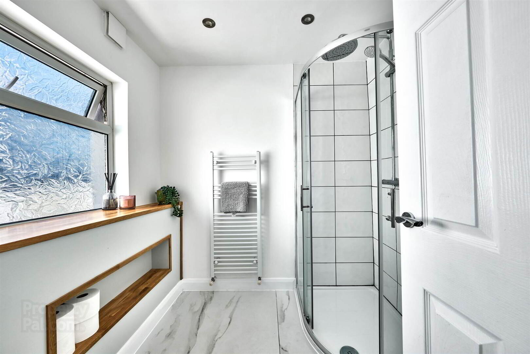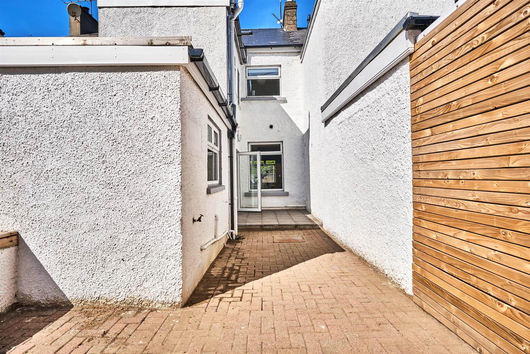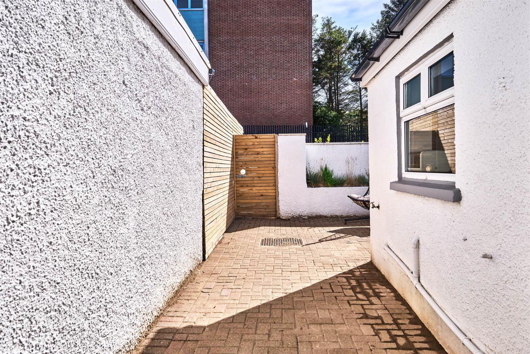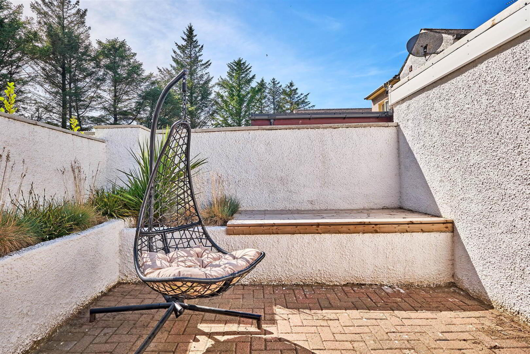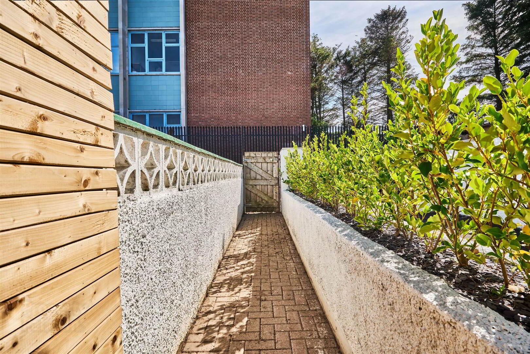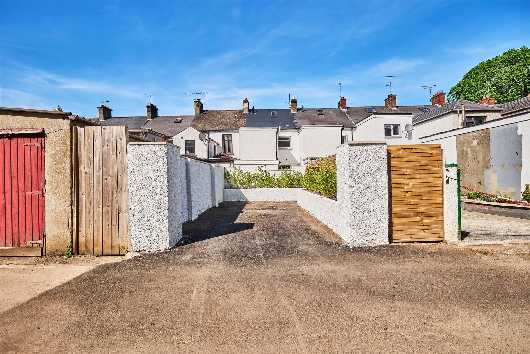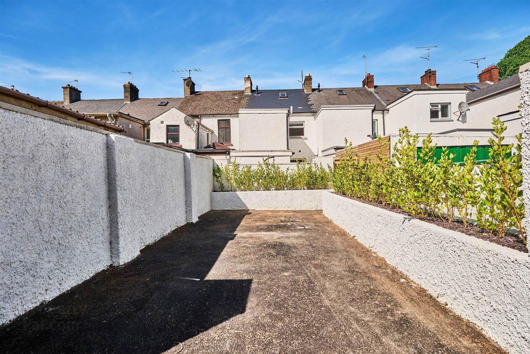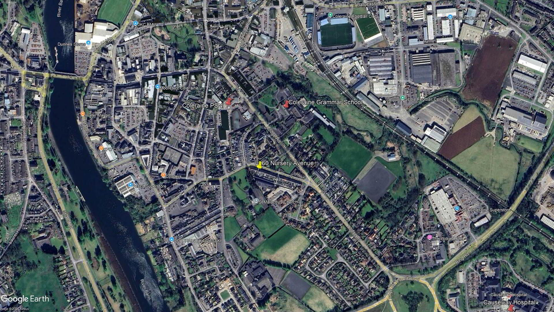60 Nursery Avenue,
Coleraine, BT52 1LP
2 Bed Mid-terrace House
Sale agreed
2 Bedrooms
1 Reception
Property Overview
Status
Sale Agreed
Style
Mid-terrace House
Bedrooms
2
Receptions
1
Property Features
Tenure
Not Provided
Energy Rating
Heating
Gas
Broadband
*³
Property Financials
Price
Last listed at Offers Over £159,500
Rates
£869.55 pa*¹
Property Engagement
Views Last 7 Days
148
Views Last 30 Days
806
Views All Time
5,725
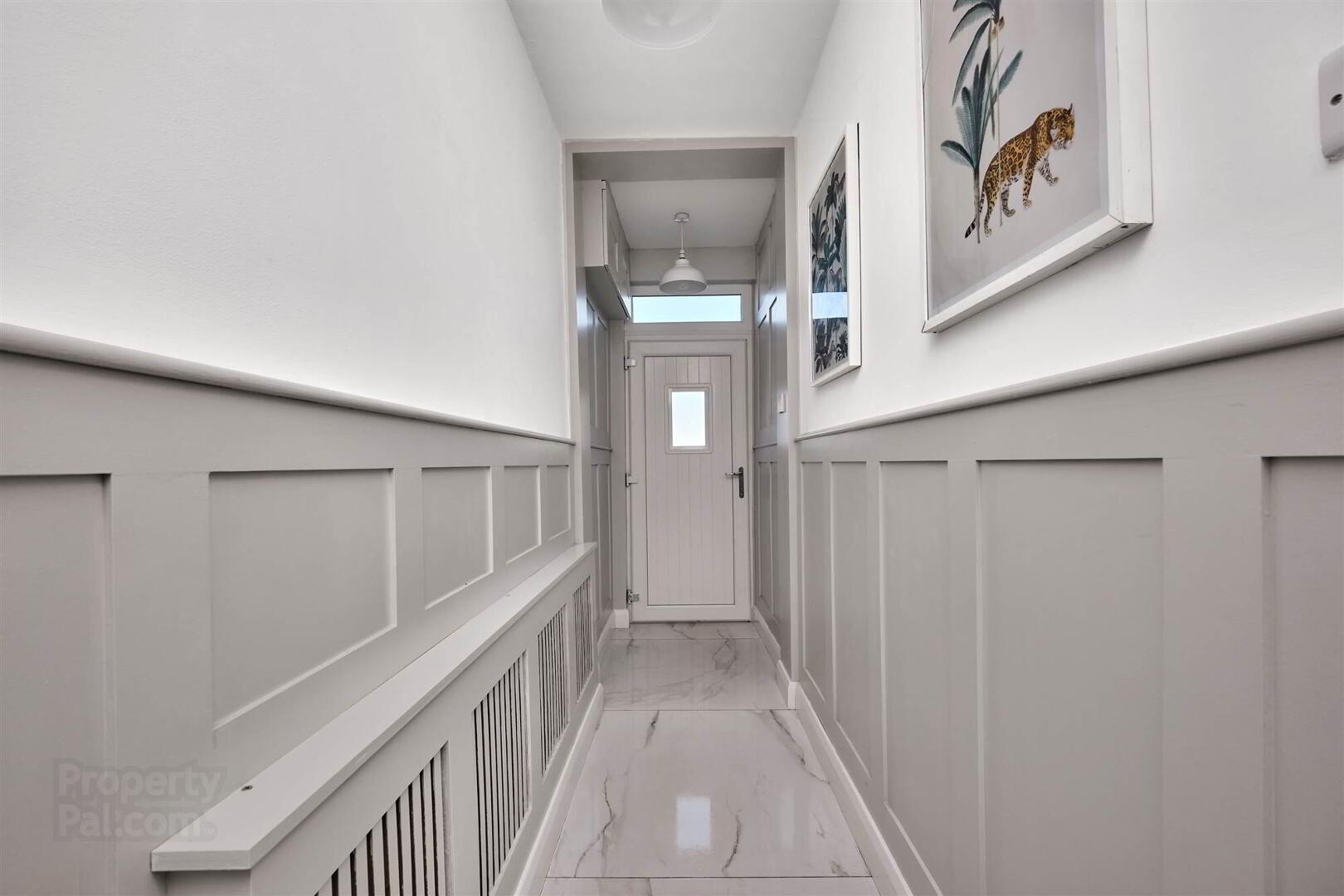
Features
- Gas Fired Central Heating
- PVC Double Glazed Windows
- Town Centre Location
- Full Planning Permission For Detached Garage To Rear
Ground Floor
- ENTRANCE HALL:
- With wood panel walls and tiled floor.
- LOUNGE/DINING AREA:
- 8.23m x 3.4m (27' 0" x 11' 2")
With wood surrounding fireplace, with cast iron inset, tiled hearth and under stairs storage. - KITCHEN:
- 5.79m x 2.21m (19' 0" x 7' 3")
With single drainer stainless steel sink unit, high and low level units with tiling above, integrated ceramic hob, extractor fan, eye level oven, integrated dishwasher and fridge/freezer, saucepan drawers, recessed lighting, tiled floor and PVC red door to rear. - UTILITY ROOM:
- With plumbing for automatic washing machine, space for tumble dryer and recessed lighting.
First Floor Return
- LANDING:
- SHOWER ROOM:
- With W.C., wash hand basin with storage below, recessed shelf, fully tiled walk in shower cubicle with mains rainfall shower head, additional telephone hand shower, heated towel rail, extractor fan, recessed lighting and tiled floor.
First Floor
- LANDING:
- With cupboard housing gas boiler.
- BEDROOM (1):
- 3.78m x 3.56m (12' 5" x 11' 8")
With built in three double wardrobes and part panelled wall. - BEDROOM (2):
- 3.66m x 2.9m (12' 0" x 9' 6")
- ATTIC ROOM:
- 3.78m x 3.35m (12' 5" x 11' 0")
With storage cupboard and access to eaves.
Outside
- Paviour garden to rear is fenced with elevated flower beds and wooden seating area. Access to tarmac driveway with raised flower beds. Garden to front is paved with slate screened area. Light to front and rear.
Directions
As you follow the one way system through Coleraine, at the top of Union Street turn right onto Railway Road, proceed past the Leisure Centre and at the end of the road turn left onto Lodge Road. Take your next right onto Nursery Avenue after the Fire Station and No 60 will be located on your left hand side before Adelaide Avenue.


