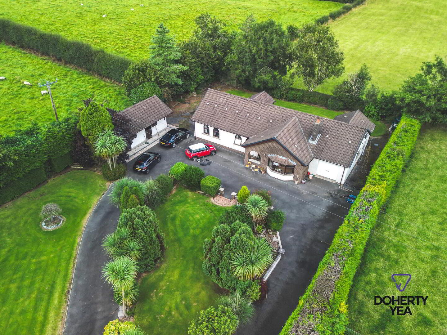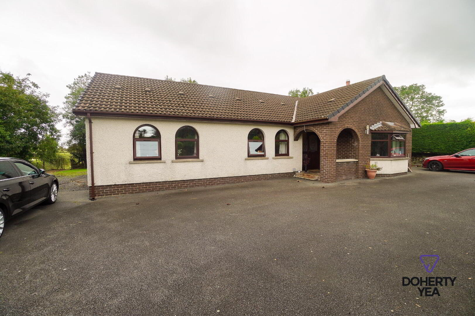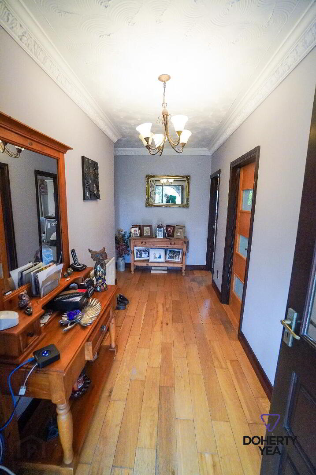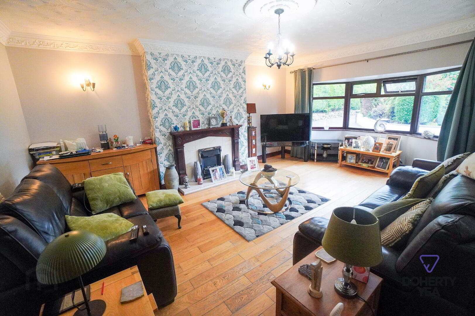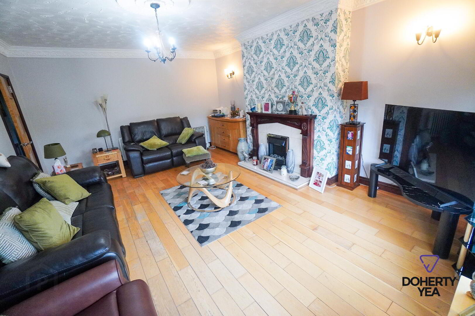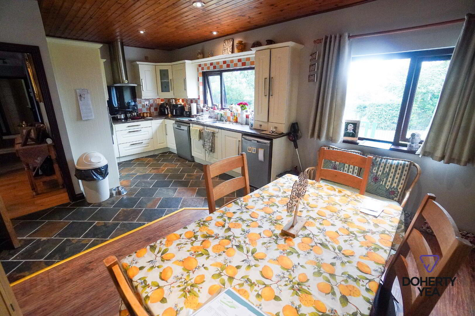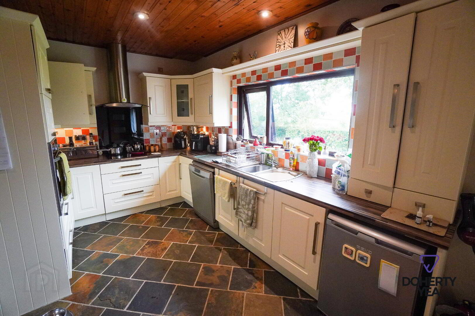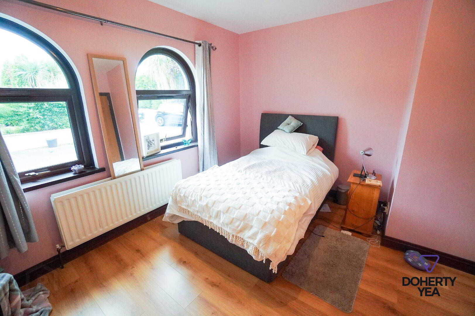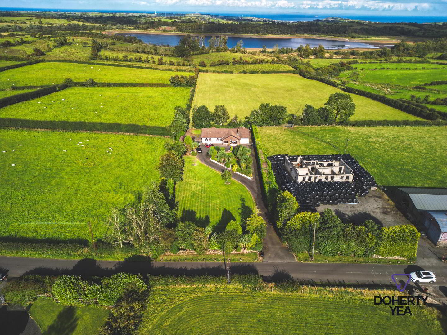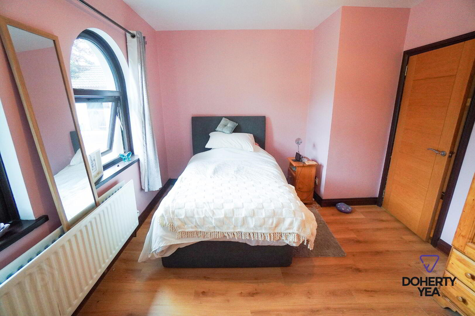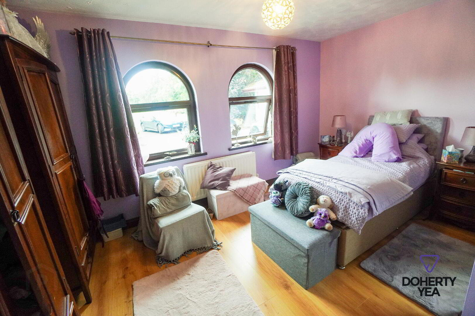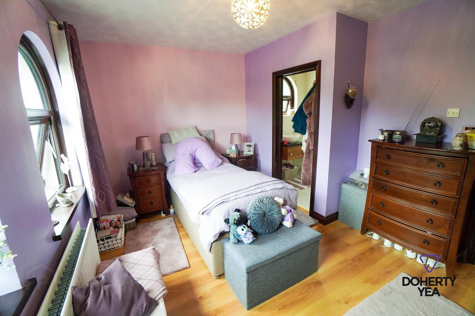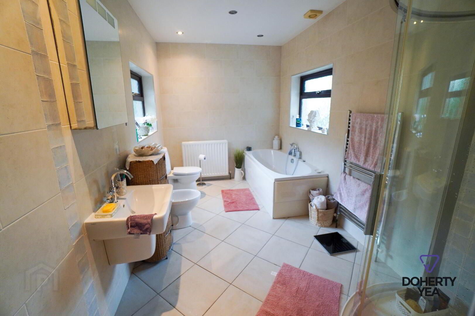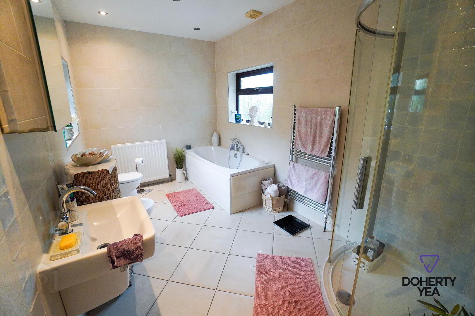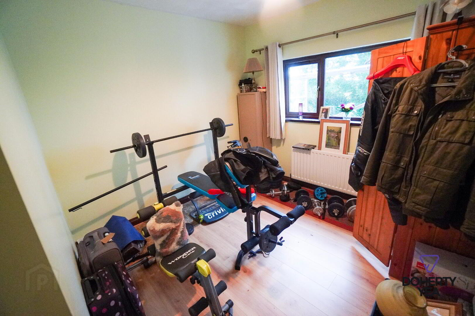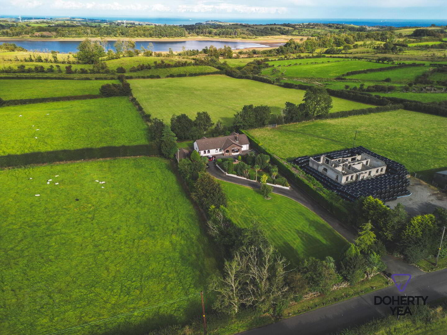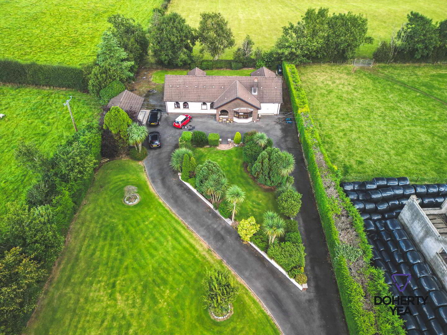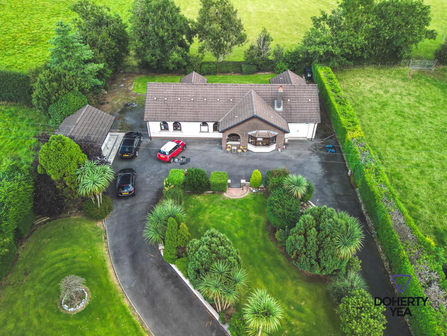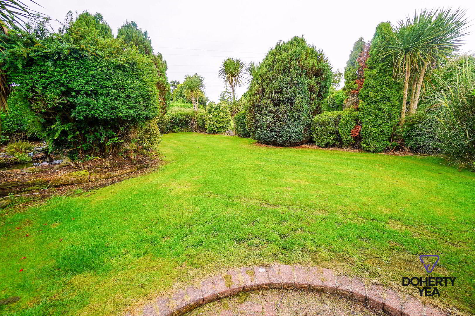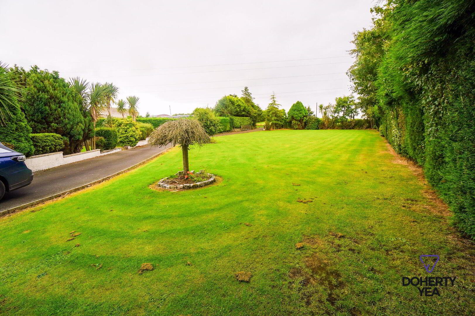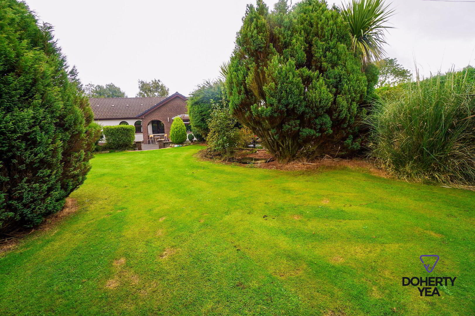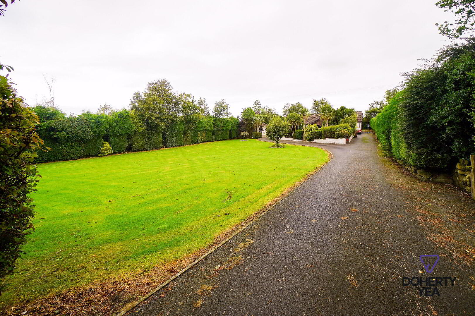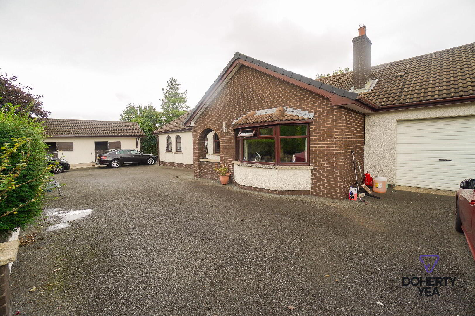60 Loughmourne Road,
Carrickfergus, BT38 9AN
4 Bed Detached Bungalow
Price £360,000
4 Bedrooms
Property Overview
Status
For Sale
Style
Detached Bungalow
Bedrooms
4
Property Features
Tenure
Not Provided
Broadband Speed
*³
Property Financials
Price
£360,000
Stamp Duty
Rates
£1,998.00 pa*¹
Typical Mortgage
Legal Calculator
In partnership with Millar McCall Wylie
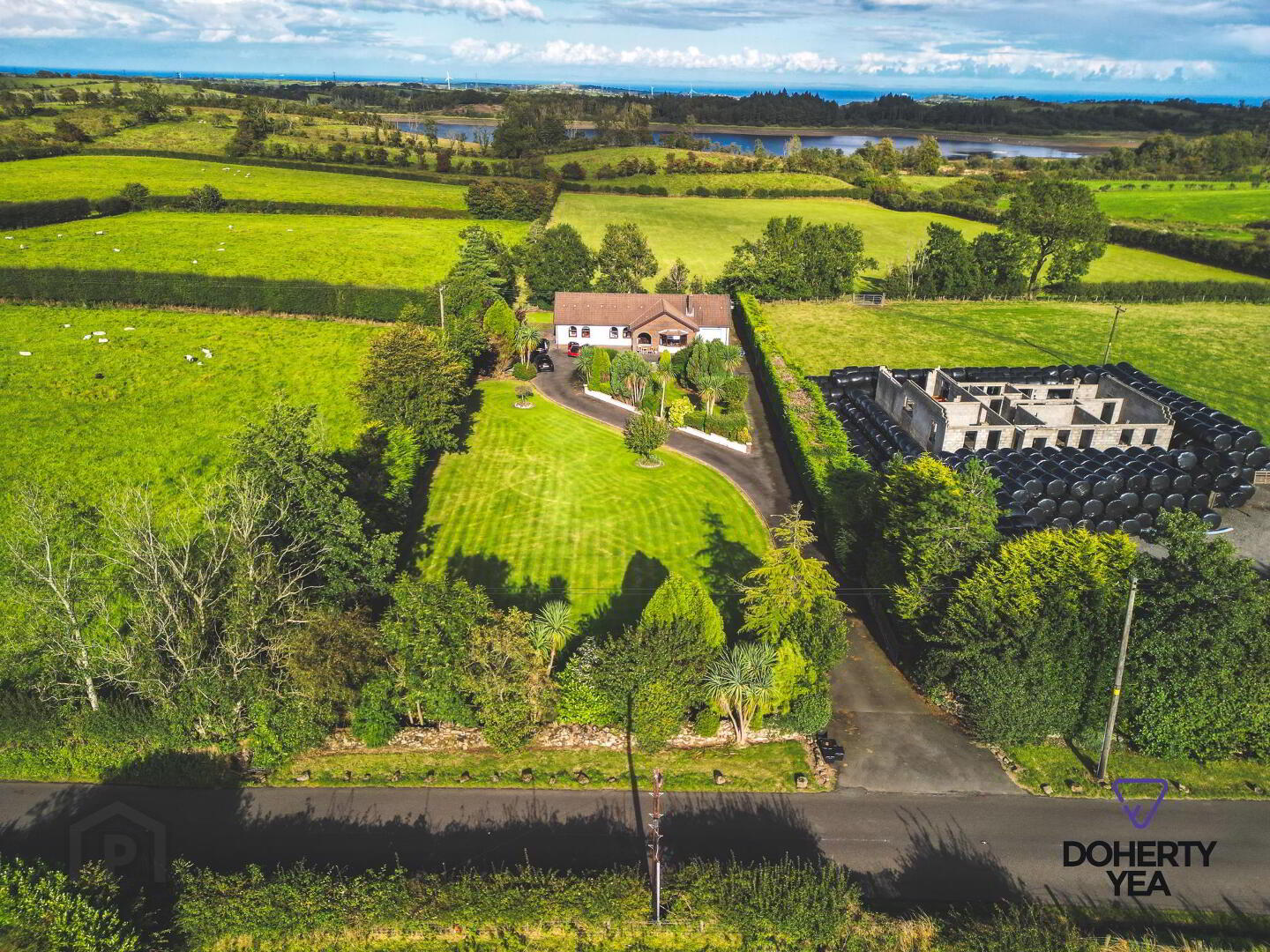
Additional Information
- Detached bungalow on a 2/3 acre site (approx) in an idyllic rural setting, with open countryside views towards Loughmourne reservoir to the rear.
- Lounge with oak flooring, bay window & open fire
- Kitchen / Diner with shaker style cream units with separate utility room.
- 4 Bedrooms; master with en-suite shower room.
- Fully tiled spacious and modern family bathroom. Additional Cloakroom.
- Oil fired central heating with recently updated boiler and oil tank.
- Double glazed throughout.
- Attached Integral Garage.
- Two stall stable block with tack room.
- Generous landscaped grounds with lawns, mature planting and sweeping tarmac drive.
Loughmourne Road, Carrickfergus
- Accommodation
- Hard wood entrance door.
- Reception Hall
- Solid oak flooring, built in storage, hot press. Roof space access via pull down ladder.
- Lounge 18' 1'' x 13' 9'' (5.5m x 4.2m)
- Cornice, Oak floor, bay window, open fire with back boiler.
- Kitchen / Diner 20' 0'' x 12' 6'' (6.1m x 3.8m)
- Slate floor to Kitchen area. Laminate wood floor to Dining. Cream coloured 'Shaker' style high & low level units with contrasting work surfaces. 4 ring ceramic hob with stainless steel extractor hood above. Fan oven, plumbed for dishwasher. 1 1/2 stainless steel sink unit and drainer.
- Utility Room
- Laminate wood floor. Gloss white low level units with contrasting work surfaces, plumbed for washing machine. Door to garage.
- Cloak Room
- Laminate wood floor, W.C, corner wall mounted wash hand basin.
- Bedroom 9' 10'' x 8' 10'' (3m x 2.7m)
- Laminate wood floor.
- Bedroom 12' 10'' x 10' 10'' (3.9m x 3.3m)
- Laminate wood floor.
- Master Bedroom 14' 9'' x 11' 6'' (4.5m x 3.5m)
- Laminate wood floor.
- En-suite Shower Room
- Recessed spotlights. Tiled floor and walls, counter top sink, corner electric shower, extractor fan.
- Bedroom 12' 10'' x 9' 10'' (3.9m x 3m)
- Laminate wood floor.
- Bathroom 16' 5'' x 7' 10'' (5m x 2.4m)
- Recessed spot lights. Tiled floor & walls. Low flush W.C, bidet, wall mounted sink unit, panelled bath, separate electric shower, chrome towel rail, extractor fan.
- Garage 19' 4'' x 12' 2'' (5.9m x 3.7m)
- Light & power, roller door.
- Stable Block 29' 2'' x 12' 2'' (8.9m x 3.7m)
- Two bays and tack room.
- External
- 2/3 acre site with sweeping tarmac drive with lawns and mature shrubs / hedging, pond, fenced door run, oil tank.


