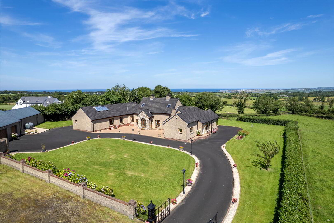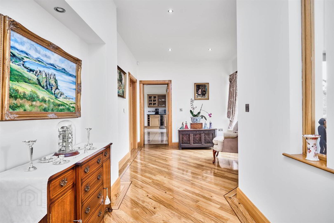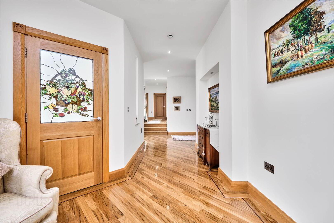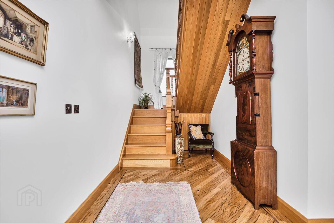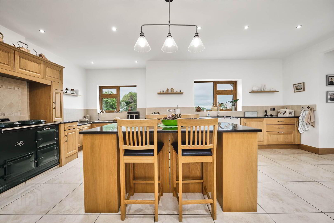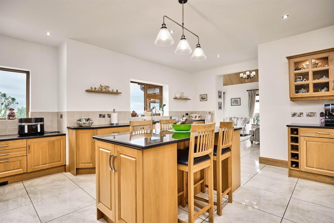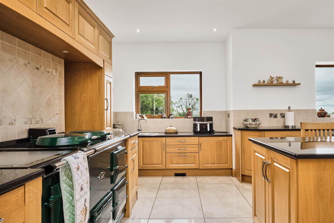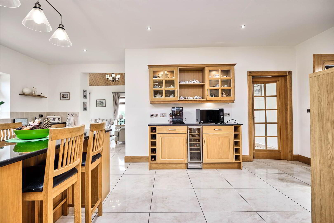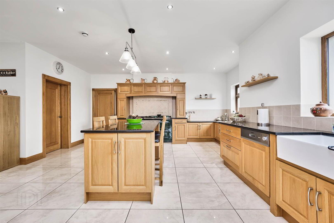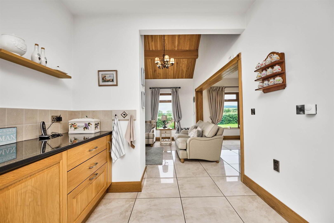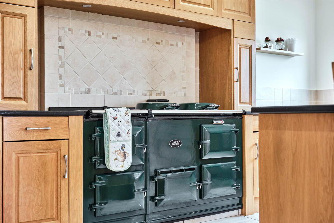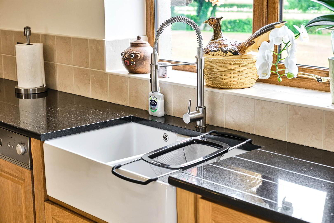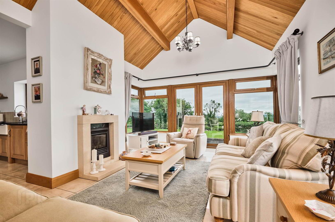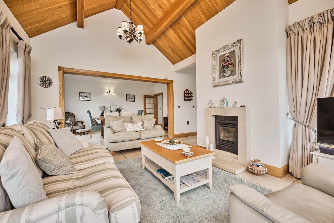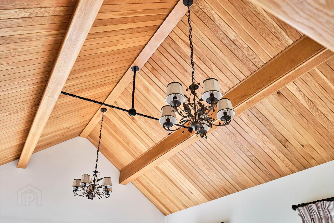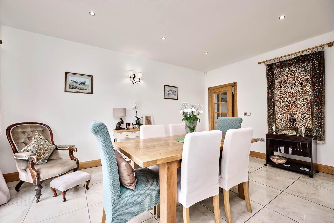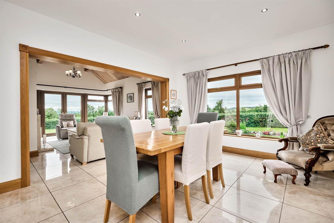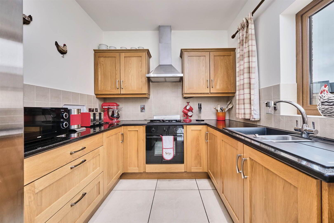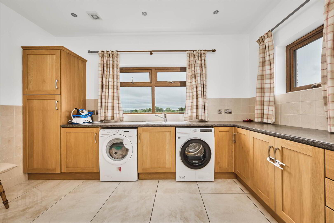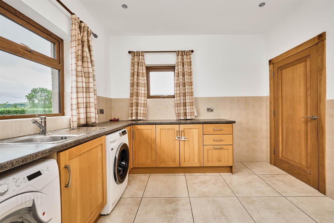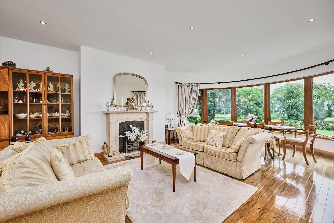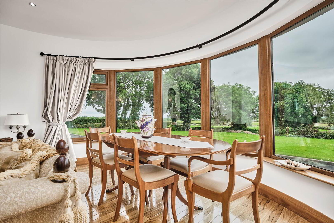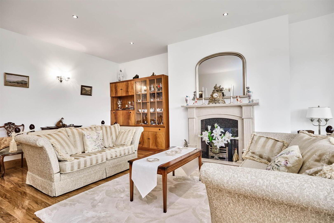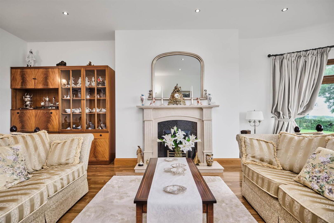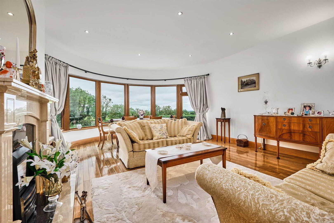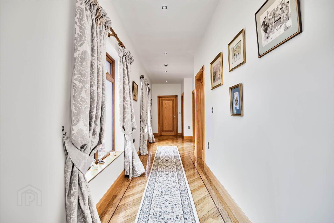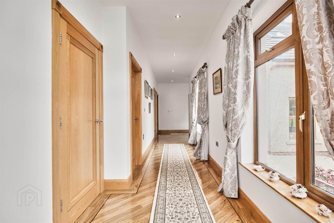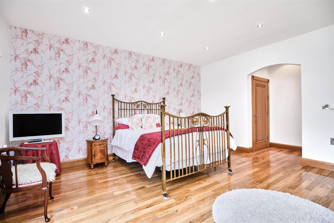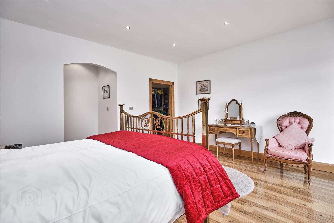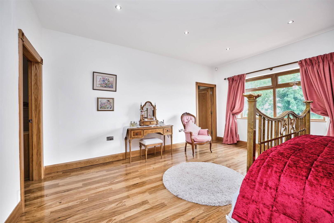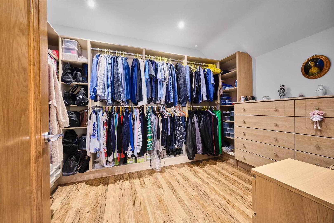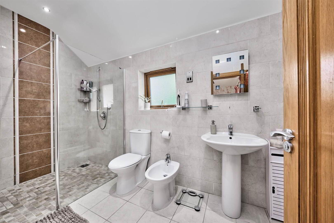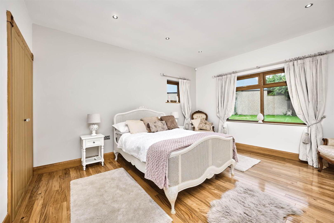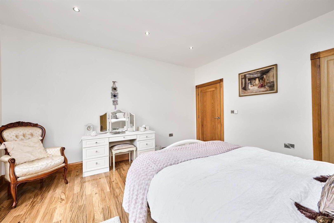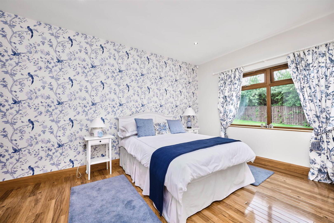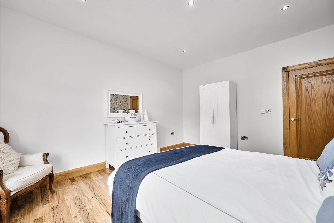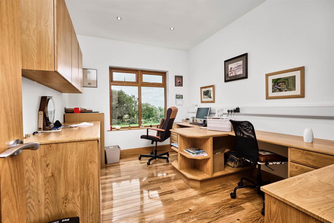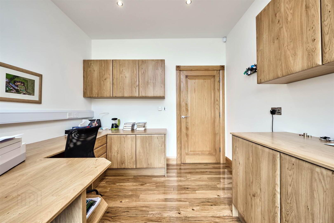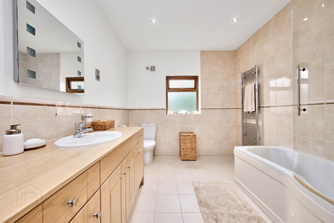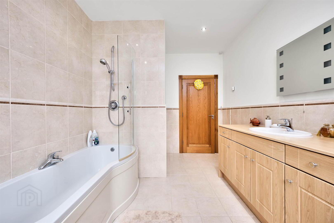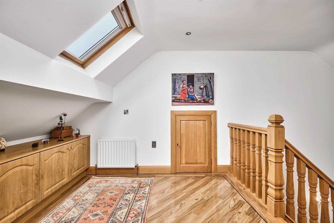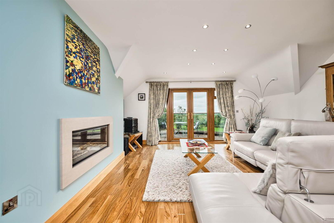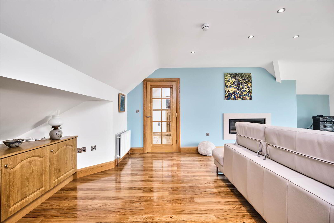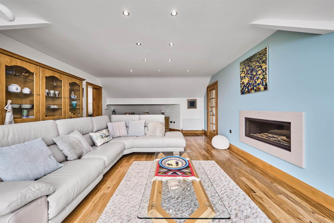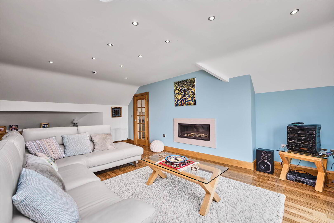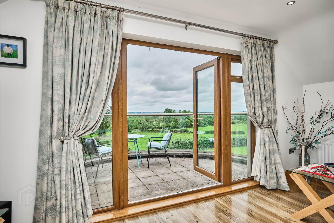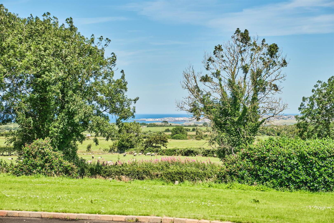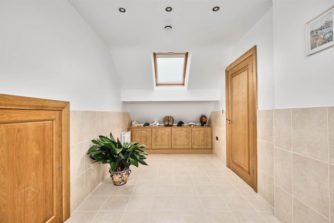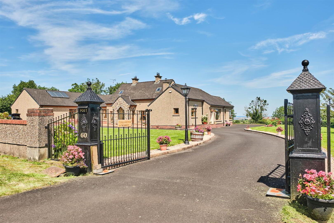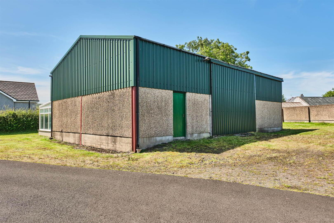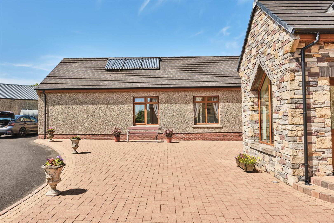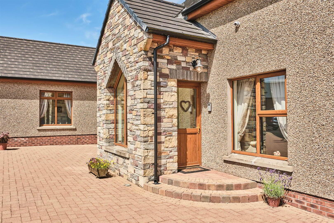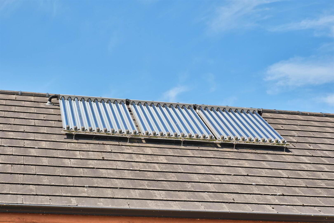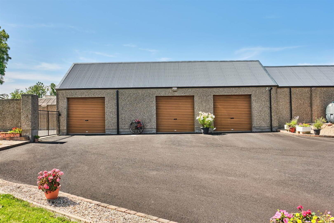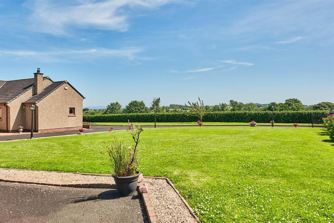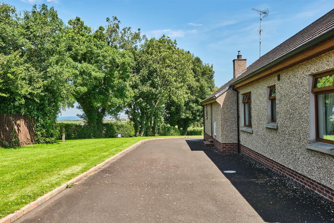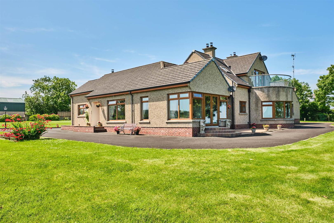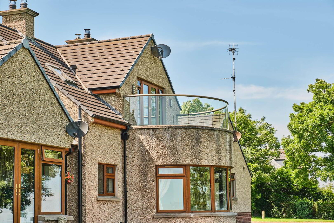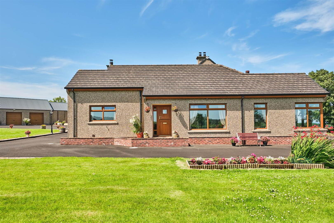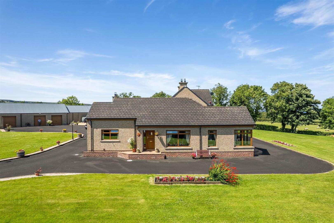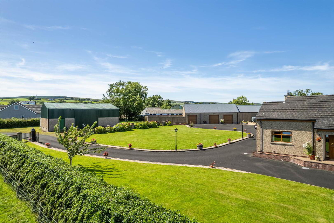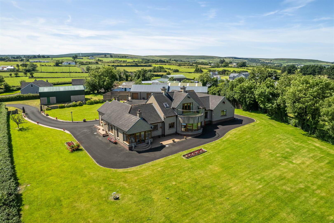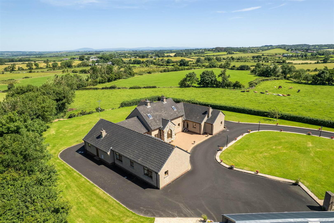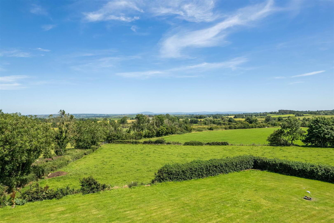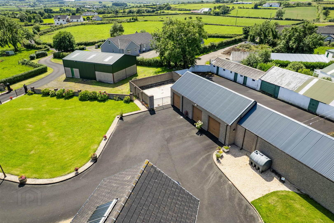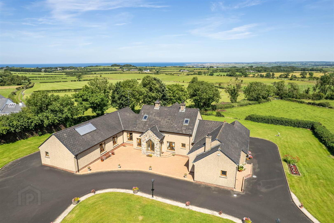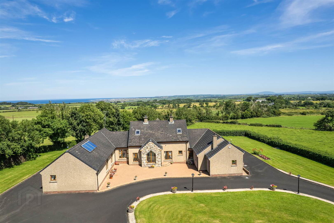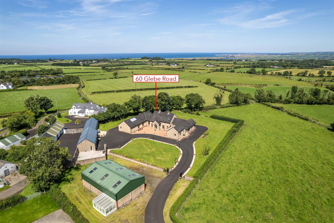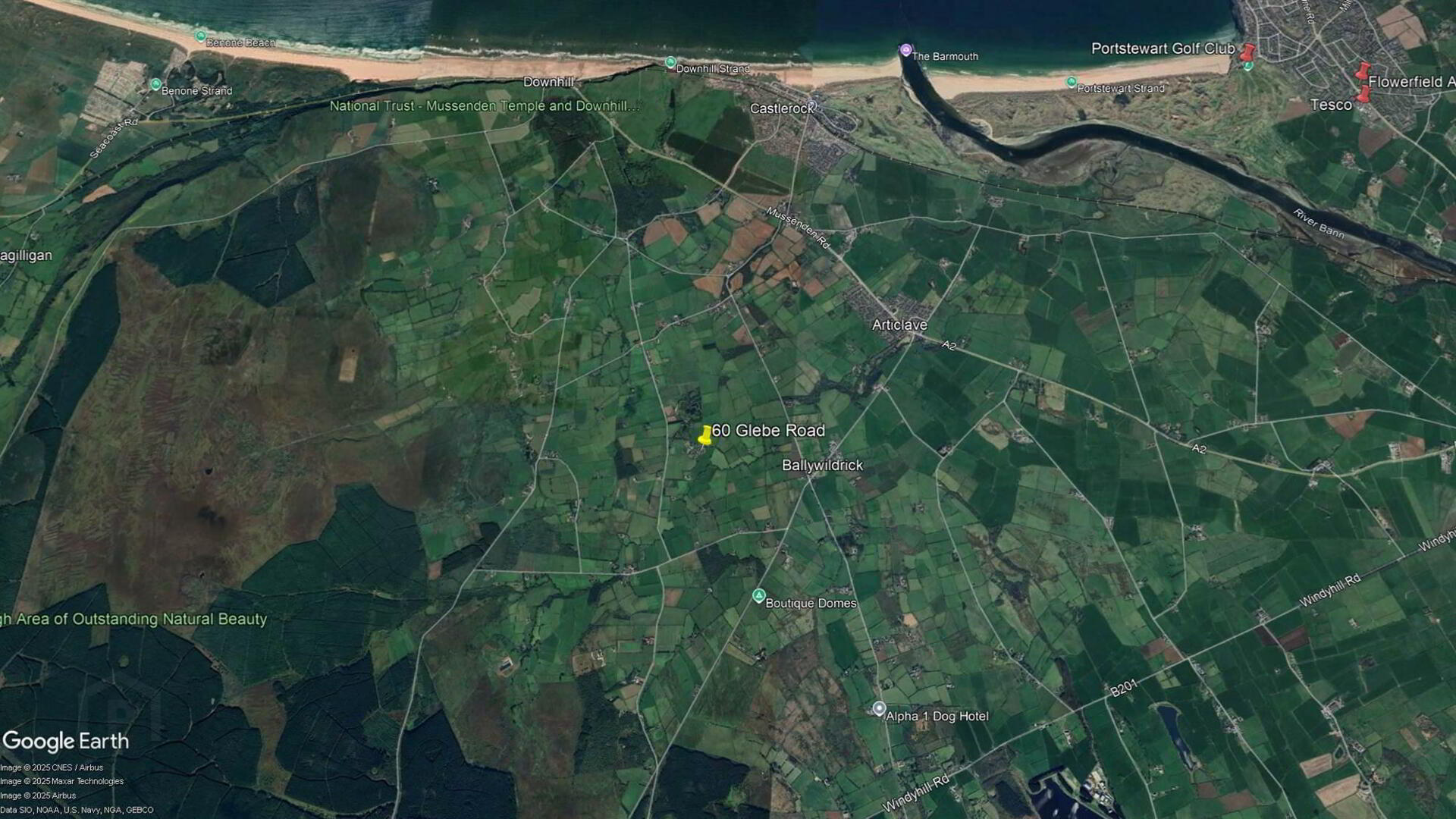60 Glebe Road,
Castlerock, BT51 4SW
4 Bed Detached Chalet
Offers Over £485,000
4 Bedrooms
3 Receptions
Property Overview
Status
For Sale
Style
Detached Chalet
Bedrooms
4
Receptions
3
Property Features
Tenure
Freehold
Energy Rating
Heating
Oil
Broadband
*³
Property Financials
Price
Offers Over £485,000
Stamp Duty
Rates
£3,478.20 pa*¹
Typical Mortgage
Legal Calculator
Property Engagement
Views All Time
2,358
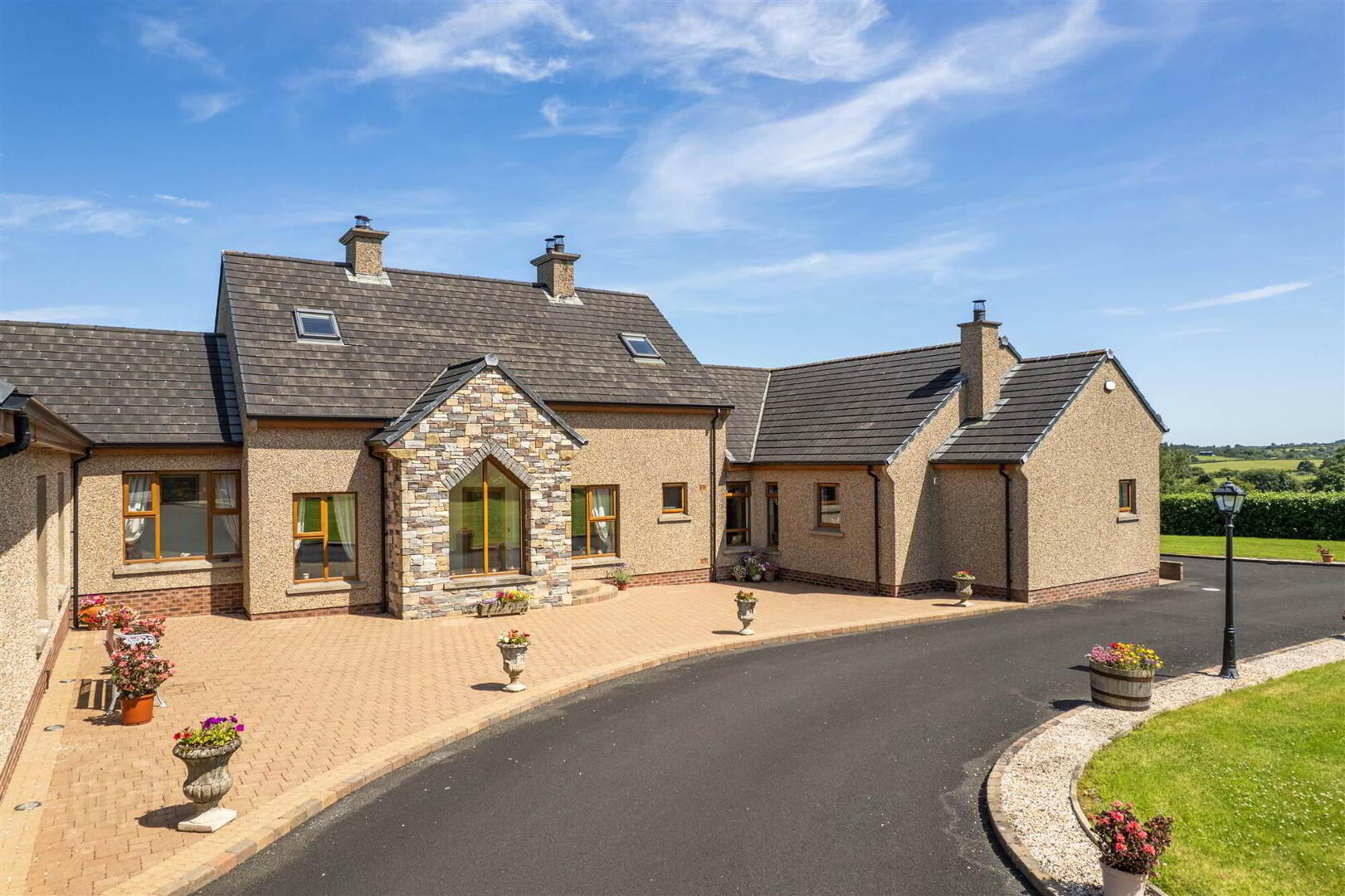
Additional Information
- Oil Fired Central Heating (Under Floor Heating On Ground Floor)
- Woodgrain PVC Double Glazed Windows
- Beam Vacuum System
- Burglar Alarm
- Fire Alarm System
- Separate Barn
- Views Of Countryside & Coastline Towards Portstewart
- Just Under 1 Hectare Site Size Including Driveway
- Reliable High Speed Internet
Set on a generous site, this immaculately presented four bedroom detached home spans approximately 4,400 sq ft and has been meticulously designed with both comfort and style in mind. From the moment you enter, the quality of finish is evident with well thought out architecture, high end materials, and a practical layout ideal for family living and entertaining. The property has breathtaking countryside views with sea glimpses on the horizon, immaculate décor throughout and underfloor heating for year round comfort. Externally there is spacious garage – ideal for car enthusiasts or workshop use and also a separate storage barn offering additional flexible space. Surrounding the property are beautifully landscaped gardens with private outdoor areas perfect for relaxing or hosting. Whether you are seeking a peaceful retreat or a striking family home with the wow factor, this fine residence delivers on every front. With its proximity to Castlerock village, beaches, golf courses, and scenic walks, this is a spectacular modern residence offering the perfect blend of luxury, space, and panoramic views.
Ground Floor
- ENTRANCE PORCH:
- 2.64m x 2.34m (8' 8" x 7' 8")
With feature arch window, recessed lighting and tiled floor. - KITCHEN/DINING AREA:
- 6.65m x 6.65m (21' 10" x 21' 10")
With double drainer ‘Belfast’ sink style sink units, high and low level built in units with tiling between, large ‘Aga’ cooker with wood canopy surround with storage, integrated dishwasher, additional stainless steel circular sink unit with food disposal unit set in granite worktops, wine rack, wine cooler, saucepan cupboards, drawer bank, illuminated glass display cabinets, recessed lighting in pelmets above ‘Aga’, matching granite worktop island with breakfast bar, storage and seating for multiple people below, shelving recessed lighting, tiled floor and open plan leading to: - Pantry off kitchen with shelving, recessed lighting and tiled floor.
- FAMILY AREA:
- 5.16m x 3.76m (16' 11" x 12' 4")
With stone surround fireplace with stone hearth with gas fire, feature pitched pine panel ceiling and PVC French doors leading to garden. Open plan to: - DINING AREA:
- 5.05m x 3.76m (16' 7" x 12' 4")
With recessed lighting, tiled floor and glass pane panel door to kitchen. - REAR PORCH:
- With recessed lighting, tiled floor and farmhouse style PVC door leading to garden.
- ADDITIONAL KITCHEN:
- With one and half bowl ‘Blanco’ sink unit, high and low level built in units with granite between, integrated gas hob, oven and stainless steel extractor fan above, plumbed for American style fridge freezer, saucepan drawers, half tiled walls, recessed lighting and tiled floor.
- UTILITY ROOM:
- 5.16m x 3.25m (16' 11" x 10' 8")
With single drainer stainless steel sink unit, high and low level built in units, broom cupboard, plumbed for automatic washing machine, space for tumble dryer, recessed lighting, extractor fan, tiled floor and storage cupboard with tiled floor and recessed lighting. - SEPARATE WC:
- With wash hand basin, half tiled walls, extractor fan, recessed lighting and tiled floor.
- LOUNGE:
- 7.16m x 4.9m (23' 6" x 16' 1")
With granite fireplace with granite inset and hearth with gas fire, feature bay window, recessed lighting, wired for wall lights and Karndean wood floor. - Steps from hallway up to:
- UPPER HALLWAY:
- With airing cupboard, hot press, cloaks cupboard, hot press with electric for solar hot water system recessed lighting and Karndean wood floor.
- BEDROOM (1):
- 6.12m x 4.95m (20' 1" x 16' 3")
With recessed lighting and Karndean wood floor. - DRESSING ROOM:
- 3.89m x 2.67m (12' 9" x 8' 9")
With railings, shelving, his and hers chest of drawers, recessed lighting and Karndean wood floor. - ENSUITE SHOWER ROOM:
- Ensuite off with w.c., wash hand basin, fully tiled walk in shower cubicle with mains shower, heated towel rail, fully tiled walls, bidet, heated towel rail, shaver point, fully tiled walls, extractor fan, recessed lighting and tiled floor.
- BEDROOM (2):
- 4.47m x 4.06m (14' 8" x 13' 4")
With built in walk in wardrobe, recessed lighting and Karndean wood floor. - BEDROOM (3):
- 4.44m x 3.76m (14' 7" x 12' 4")
With recessed lighting and Karndean wood floor. - OFFICE/STUDY:
- 3.84m x 2.87m (12' 7" x 9' 5")
With high and low level built in storage units, desks, shelving, recessed lighting and Karndean wood floor. - FAMILY BATHROOM:
- With white suite comprising w.c., wash hand basin set in large vanity unit with storage below, illuminated mirror above, shaver point, telephone mains hand shower over ‘P’ shaped bath, heated towel rail, half tiled walls, extractor fan and tiled floor.
First Floor
- LANDING:
- With storage cupboard, access to eaves, recessed lighting, ‘Velux’ window and Karndean wood floor.
- BEDROOM (4)/LIVING ROOM:
- 6.68m x 4.5m (21' 11" x 14' 9")
With gas fire, storage units, recessed lighting, ‘Karndean’ wood floor and PVC French doors leading to paved balcony with extensive countryside views. - SEPARATE WC:
- With wash hand basin, storage units, heated towel rail, fully tiled walls, ‘Velux’ window, access to eaves, access to roof space, recessed lighting and tiled floor.
Outside
- Extensive sweeping tarmac driveway leading to double detached garage 28’11 x 18’10 with light and power points and electric operated roller doors. Additional garage 14’4 x 18’11 with light and power points and electric operated roller doors. Separate w.c., with wash hand basin. PVC pedestrian door leading to additional concrete yard. Property is fenced and accessed by electric gates. Gardens to front, rear and side are laid in lawn with screened areas with established plants, shrubbery and trees. Paviour area to front of house. Barn 46’1 x 28’1 with light and power points and pedestrian door leading to greenhouse with tap. 14’7 x 10’2 Lights surrounding property and multiple taps.
Directions
Travelling towards Castlerock on the Mussenden Road turn left onto the Dunboe Road at Castlerock Garden Centre. Take your second right onto the Artidillon Road and next left onto Glebe Road. No 60 will be loctaed on your left hand side.


