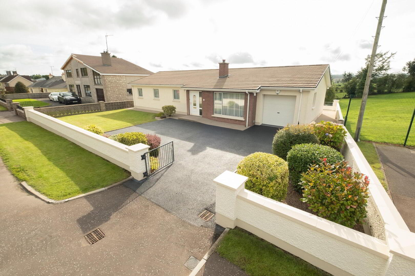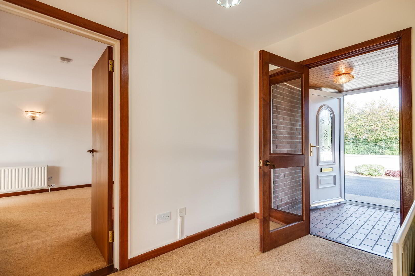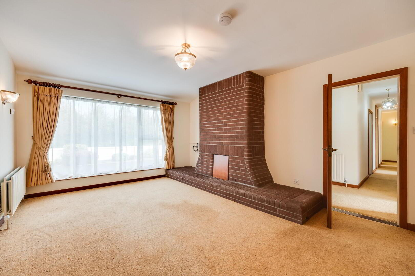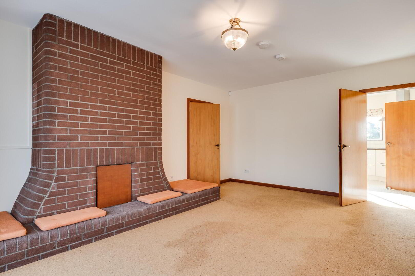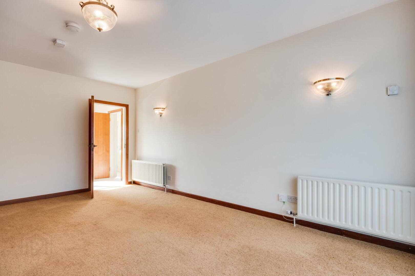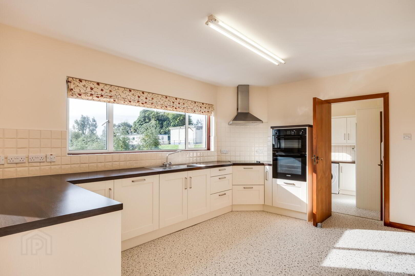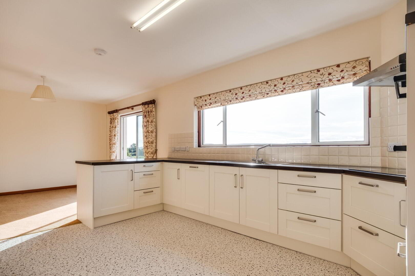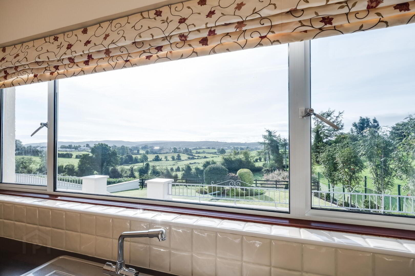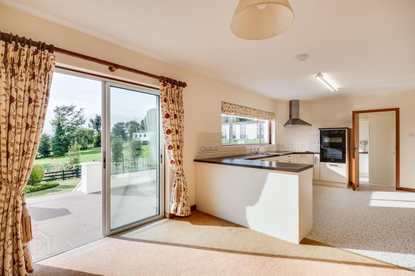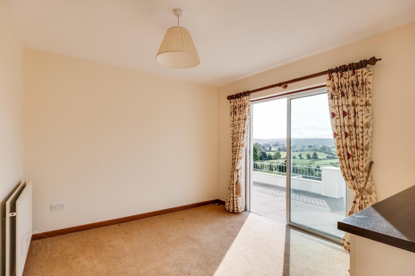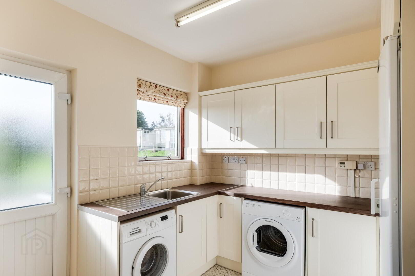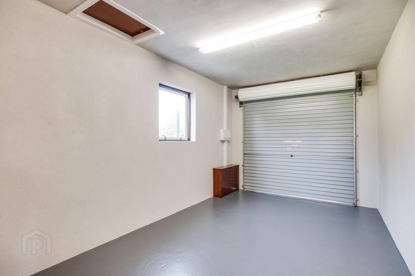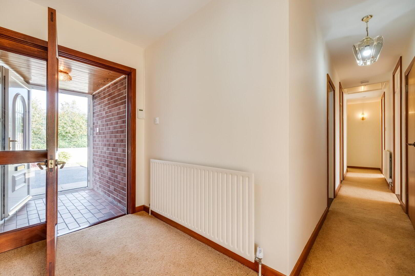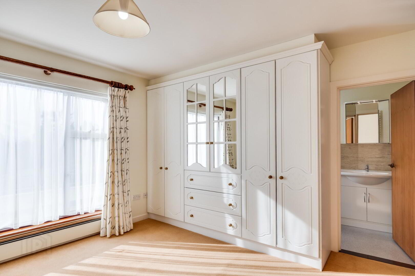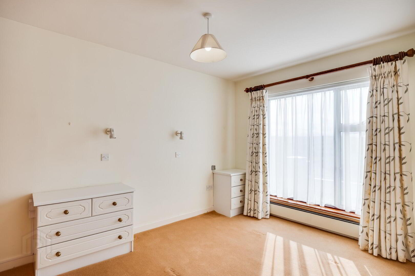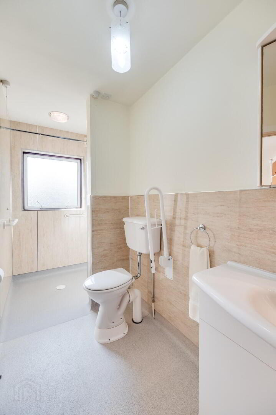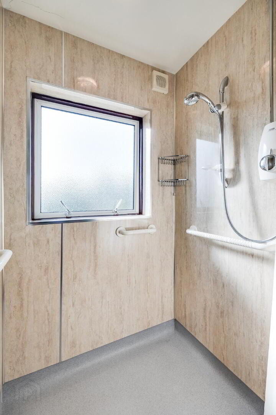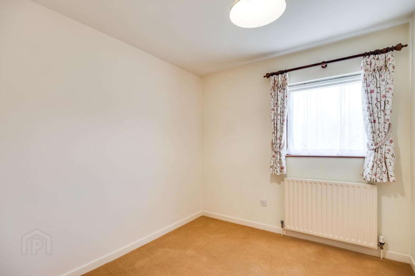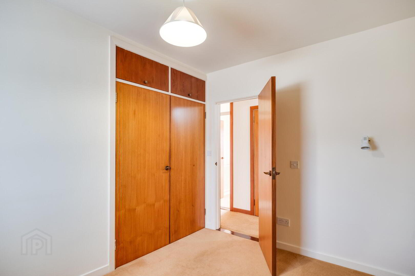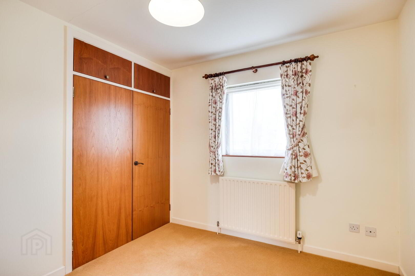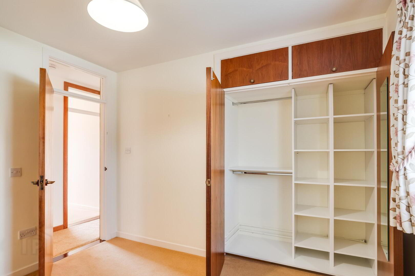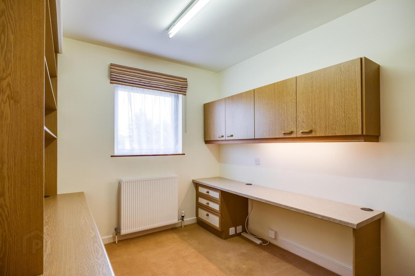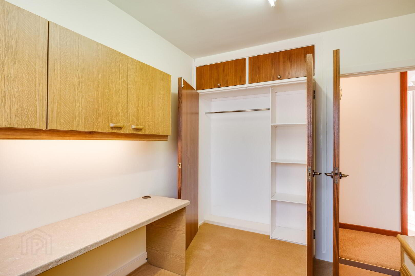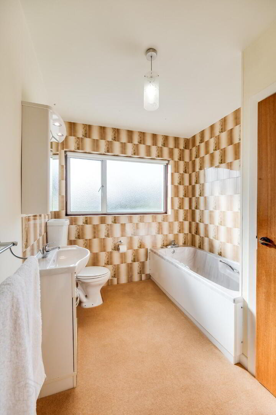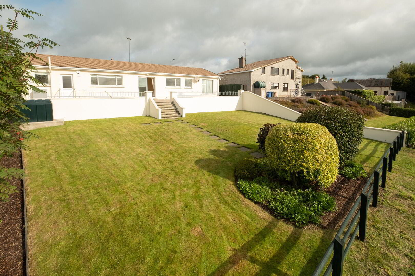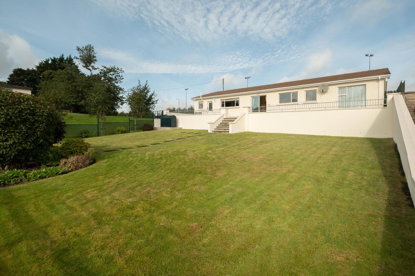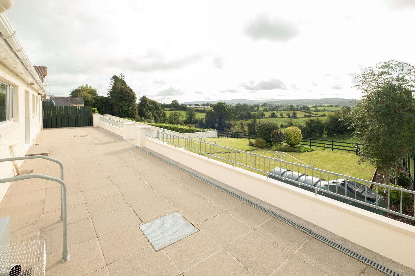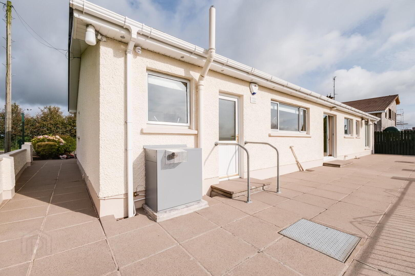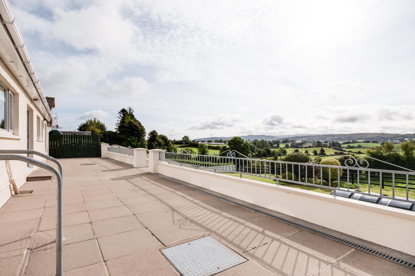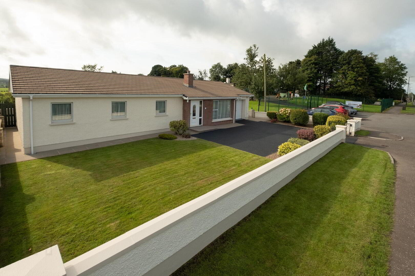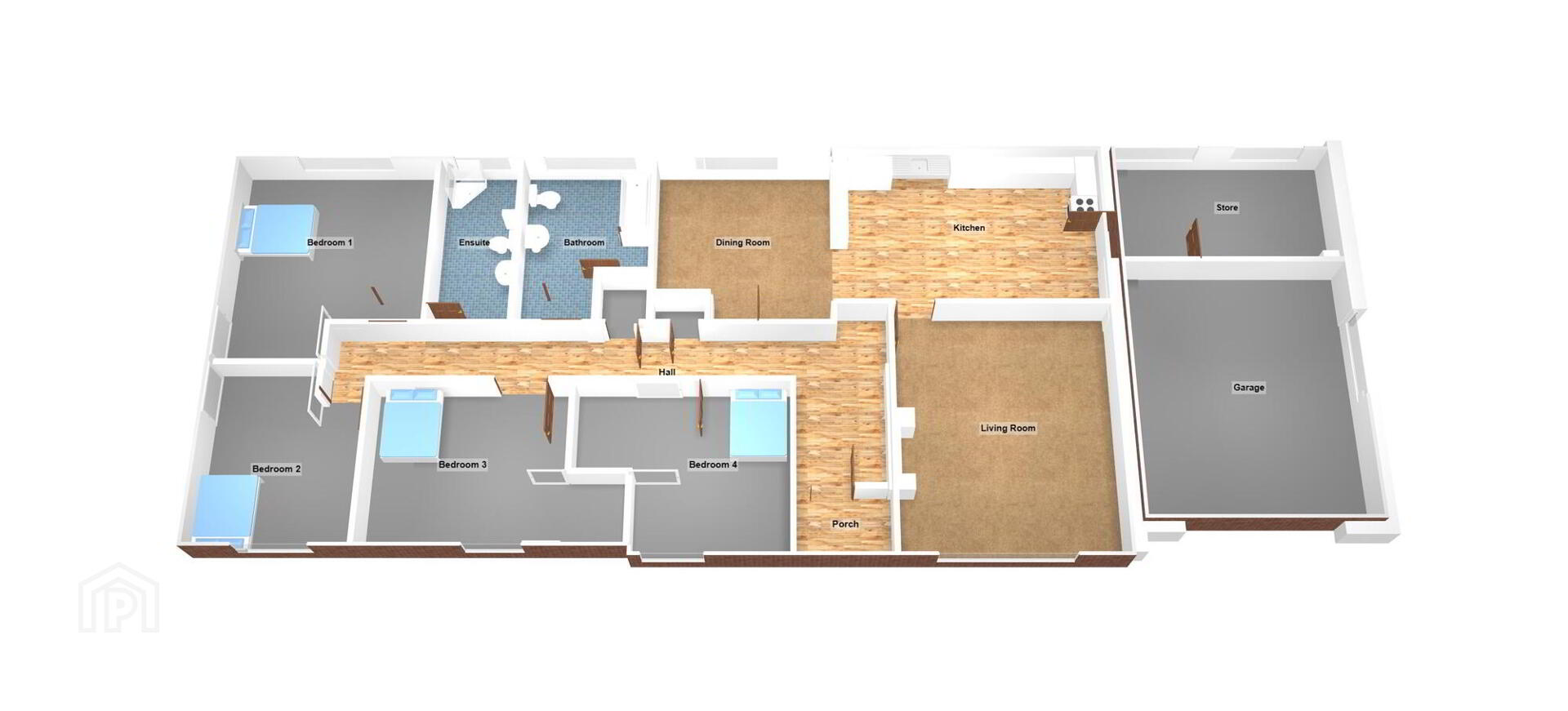60 Colebrooke Road,
Fivemiletown, BT75 0SA
4 Bed Detached Bungalow
Offers Over £245,000
4 Bedrooms
Property Overview
Status
For Sale
Style
Detached Bungalow
Bedrooms
4
Property Features
Tenure
Not Provided
Energy Rating
Broadband Speed
*³
Property Financials
Price
Offers Over £245,000
Stamp Duty
Rates
£1,469.71 pa*¹
Typical Mortgage
Legal Calculator
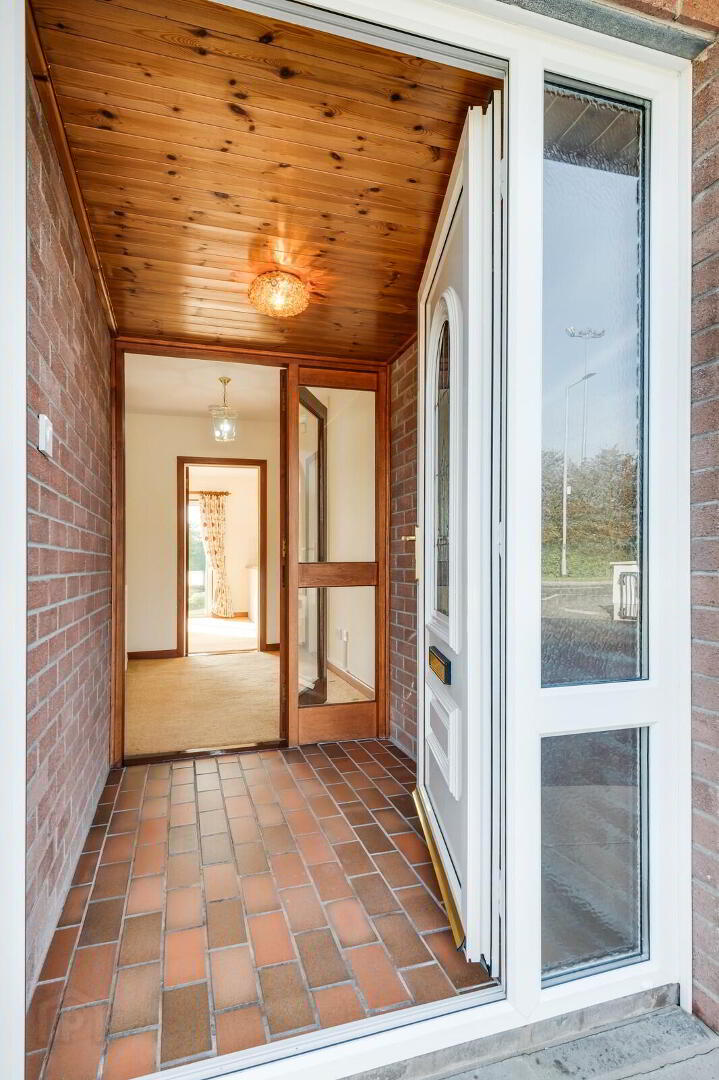
Additional Information
- 4 Bedroom Bungalow Offering Spacious & Versatile Accommodation
- Bright & Welcoming Living Spaces With Flexible Layout
- Attractive Open Plan Kitchen, Living, Dining
- Breathtaking Countryside Views From The Garden & South Facing Terrace
- Set In Mature Gardens, Laid in Lawn To Front & Rear
- Ideal Edge Of Town Location, Short Walk To Amenities, Schools & Transport Links
- Oil Fired Central Heating, Double Glazed Windows, Alarm System & Integral Garage
- Wired For BT Ultra Fast Full Fibre Broadband
This well designed and updated property is beautifully presented. It provides comfort, stylish, practical accommodation, in a well-planned and maintained bungalow in a desirable location.
This delightful home enjoys bright, well laid out accommodation throughout and is in good decorative order. The accommodation flows seamlessly, with a bright, welcoming lounge, four well-proportioned bedrooms, including master bedroom with ensuite, and family bathroom. The layout has been planned to provide flexibility, whether for family life, working from home, or hosting guests.
At the heart of the home lies a spacious open plan kitchen, living, dining area, opening out onto a substantial south facing paved terrace, which runs the entire length of the house, offering scope for outdoor living and entertaining, whilst enjoying the breathtaking views over the surrounding rolling countryside, south towards Slieve Beagh hills.
This excellent property will appeal to a wide variety of potential purchasers including families, commuters, remote workers or retirees.
ACCOMMODATION DETAILS:
Entrance Porch: 6’4” x 4’9"
PVC exterior door with glazed inset, glazed side screen, light, tiled floor.
Entrance Hall:9’9” x 5’11”
Glazed door and side screen to Entrance Porch
Lounge: 17’10” x 13’3”
Brickwork feature fireplace and hearth, separate access to both Kitchen and Hallway.
Kitchen, Living & Dining: 24’3” x 10’9"
Modern fitted kitchen, magic corner unit, integrated eye line Bosch double oven with grill, Bosch electric hob, stainless steel extractor fan hood, integrated Neff dishwasher and Beko fridge, Franke stainless steel sink unit, sliding patio door to paved terrace, door to Utility.
Utility Room: 9’8” x 8’9”
Modern fitted high and low level units, Blanco stainless steel sink unit, plumbed for washing machine, tumble dryer, pull out tall larder cupboard, space for tall freestanding freezer, tiled splash back, PVC exterior door with glazed inset, access to paved terrace and internal door to garage.
Integral Garage: 17’5” x 9’8”
Roller door, light, power points, shelving and access to separate partially floored loft area.
Hallway: 24’3” x 2’10”
Cloaks cupboard, hotpress, access to separate loft area.
Master Bedroom: 12’10” x 11’8”
Double built in wardrobe, fitted furniture including 2 double wardrobes, shelving, chest of drawers and bedside drawer units.
Ensuite: 13’4” x 4’5”
White suite, wet room with electric shower, heated towel rail, mirror cabinet with light and power, non-slip floor, PVC protective wall panels.
Bedroom (2): 10’8” x 9’2”
Double built in wardrobe.
Bedroom (3): 10’8” x 8’11”
Double built in wardrobe.
Bedroom (4)/Office: 10’8” x 8’4”
Double built in wardrobe, fitted office furniture providing
Bathroom: 8’1” x 7’6”
White suite, feature bath, mirror cabinet with light and power, tiled splash back, built in linen cupboard.
OUTSIDE:
The property is approached via a gated entrance from the A4, opening onto a spacious tarmac driveway offering ample carparking and neatly kept front lawn with mature shrubs. To the rear lies a private garden, designed to take full advantage of its setting, with a generous terrace providing breathtaking views over the surrounding countryside. Beyond this, a spacious lawn, with established shrubs and trees, creating a delightful, peaceful outdoor space, perfect for family enjoyment, entertaining, or simply relaxing while overlooking the beautiful scenery.
Energy Rating: D56
Rateable Value: £ 155,000 equates to £1,469.71 for 2025/26
FOR FURTHER DETAILS PLEASE CONTACT THE SELLING AGENTS ON (028) 66320456


