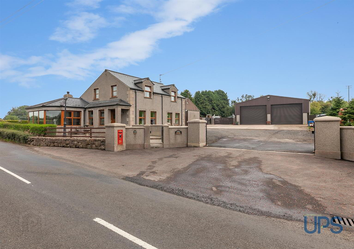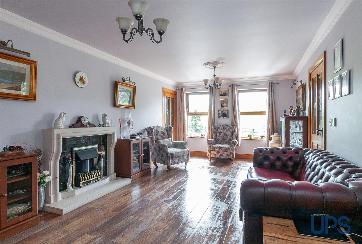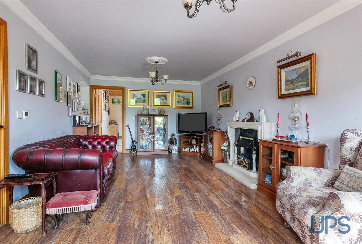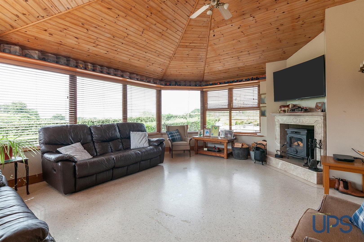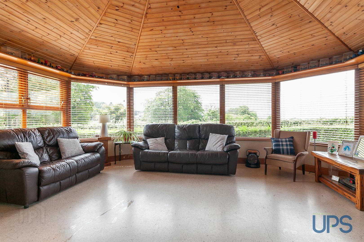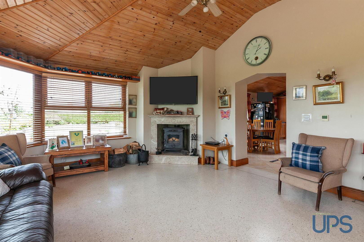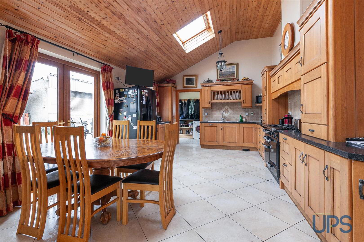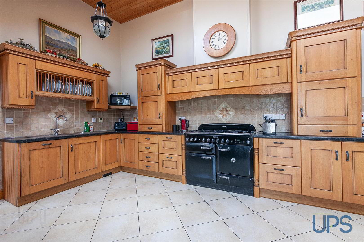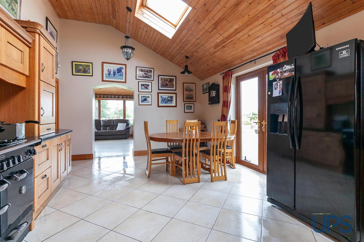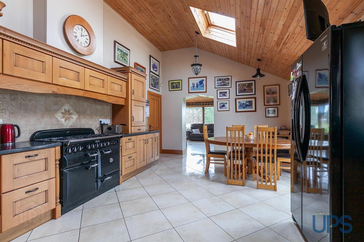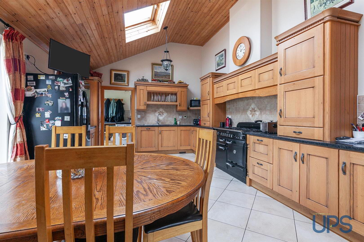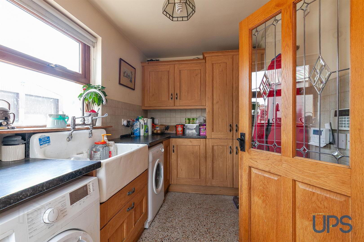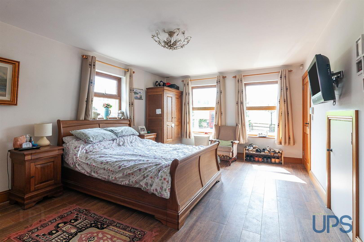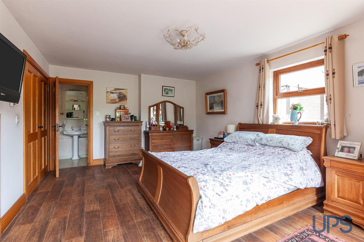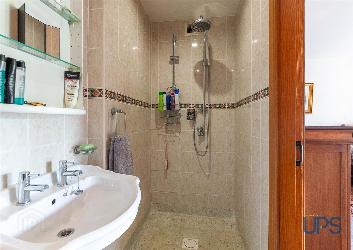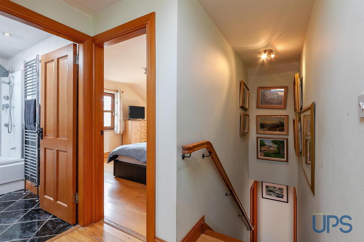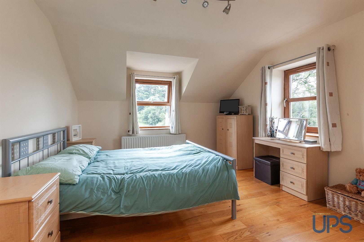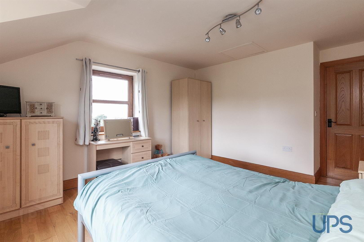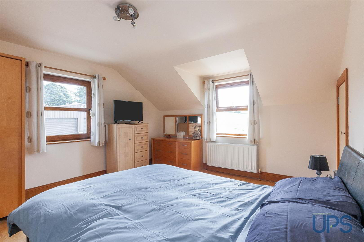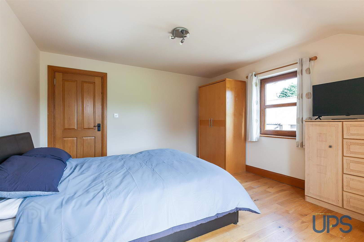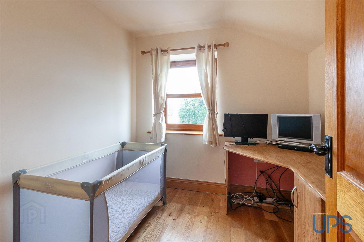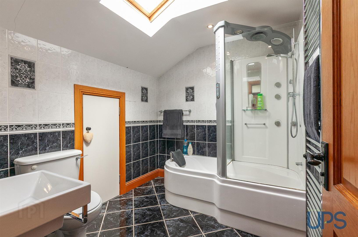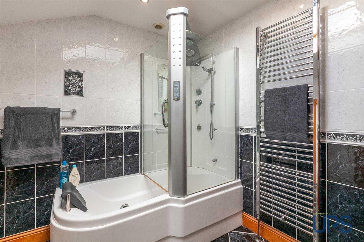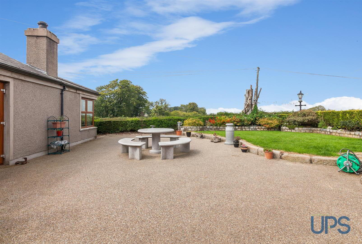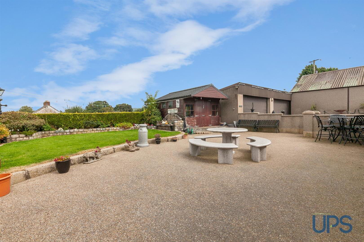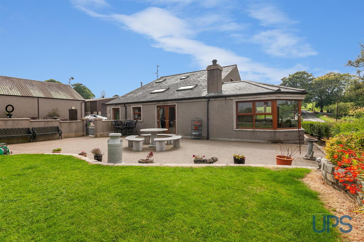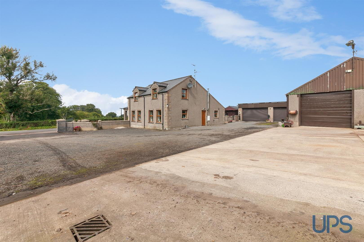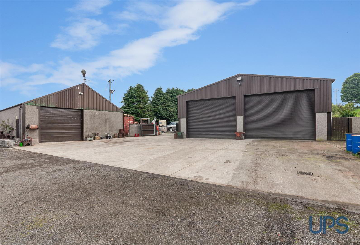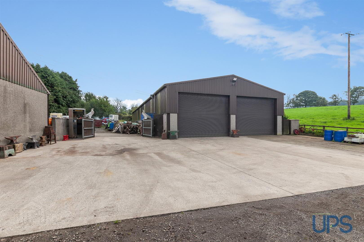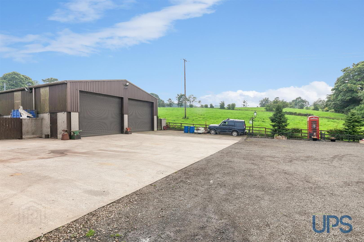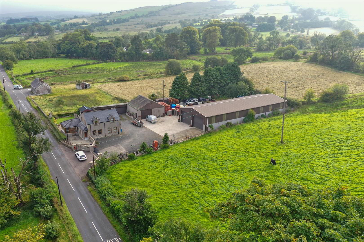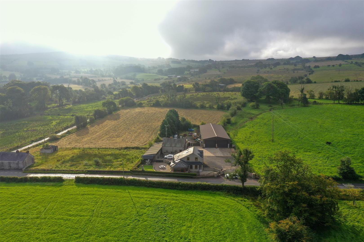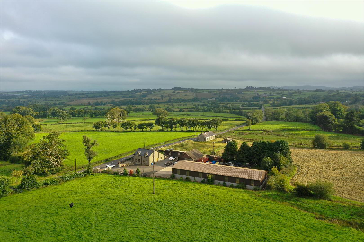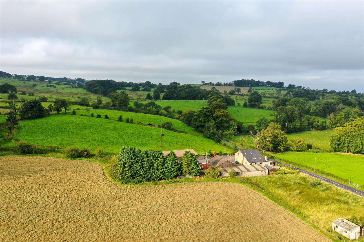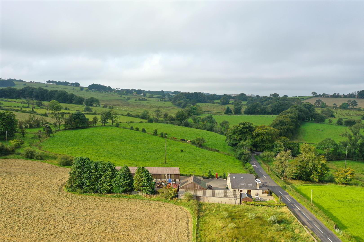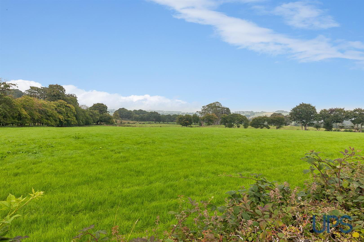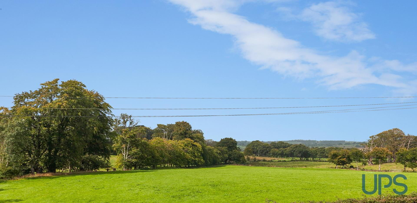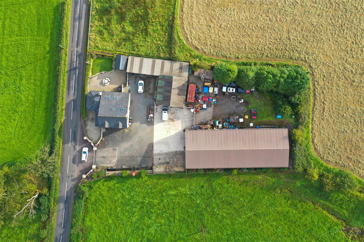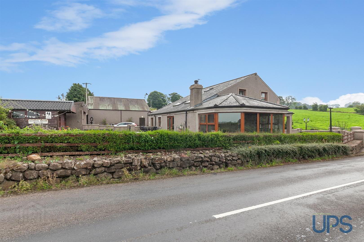60 Budore Road,
Dundrod, Crumlin, BT29 4TZ
4 Bed Detached House
Offers Over £435,000
4 Bedrooms
2 Bathrooms
2 Receptions
Property Overview
Status
For Sale
Style
Detached House
Bedrooms
4
Bathrooms
2
Receptions
2
Property Features
Tenure
Leasehold
Energy Rating
Broadband
*³
Property Financials
Price
Offers Over £435,000
Stamp Duty
Rates
£2,001.56 pa*¹
Typical Mortgage
Legal Calculator
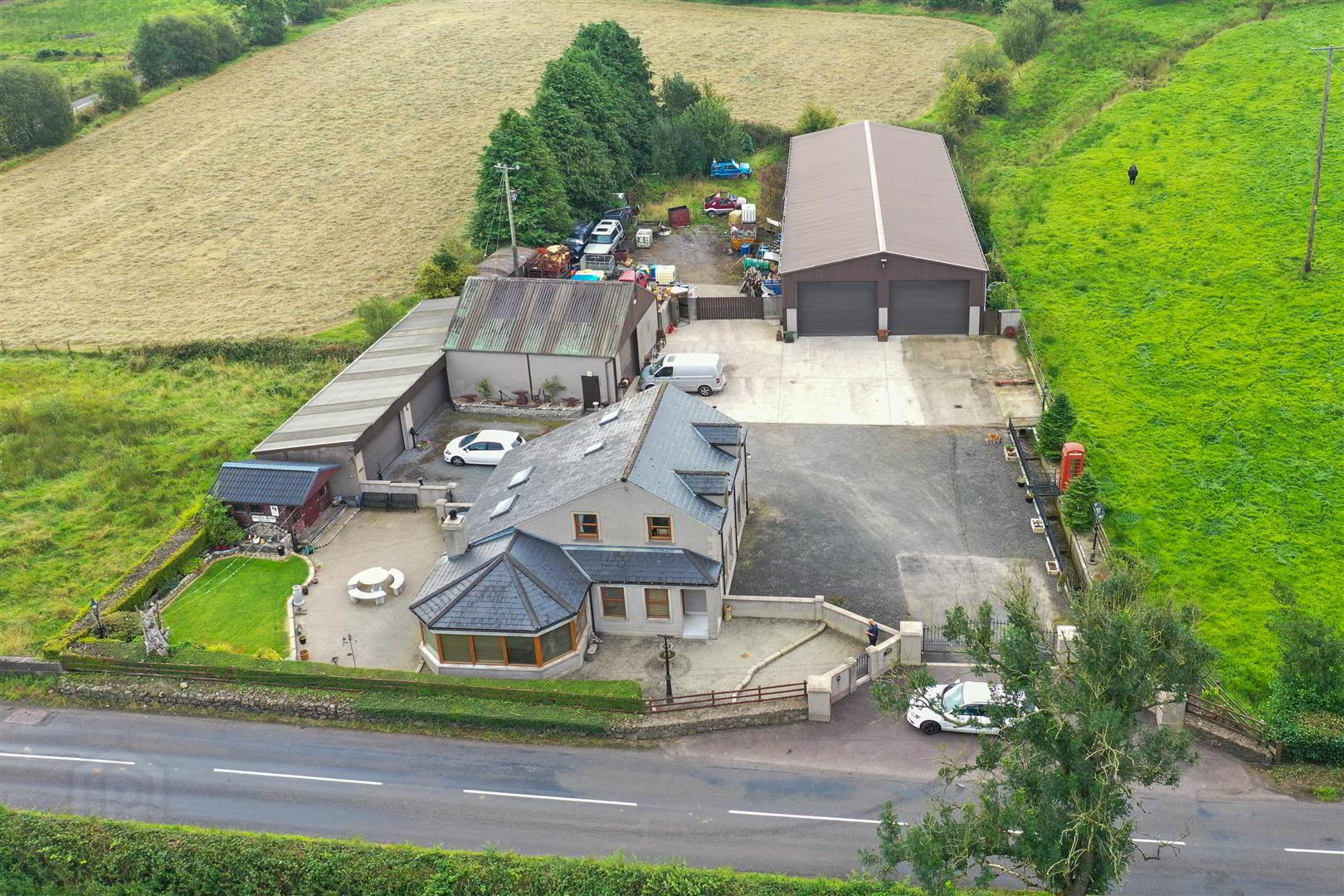
Additional Information
- Extended, double fronted, farm house styled detached property.
- Four good bright bedrooms.
- Principle bedroom with ensuite wet room.
- Two separate reception rooms to include an extended sunroom.
- Extended luxury fitted kitchen / dining area with feature double patio doors.
- Separate utility room.
- White bathroom suite.
- Upvc double glazed windows.
- Oil fired central heating system.
- Detached double garage / workshop / range of outhouses / private and mature, landscaped rear garden.
A fantastic opportunity to acquire an extended, double fronted detached farm house styled, property with an extensive range of outbuildings, workshop and double garage while occupying a private 0.75 Acres site ( approximately ). With magnificent panoramic views, surrounded by beautiful open countryside and mature greenery the property enjoys a peaceful semi-rural position on an extensive bright South facing site. The versatile accommodation boasts: Four good, bright well appointed bedrooms. Principle bedroom with ensuite wet room. Two separate reception rooms to include an extended sunroom. Extended luxury fitted kitchen / dining area with feature double patio doors. Separate utility room. White bathroom suite. Upvc double glazed windows. Oil fired central heating / feature under floor heating system. Detached double garage. Private and mature, landscaped rear gardens. Extensive range of outhouses / workshops. A fantastic location approached by arterial routes and the wider road network making commuting only a short distance to Belfast, Lisburn and Belfast International Airport can be reached in only around 10 minutes. Only upon viewing can this property and surroundings be fully appreciated. Well worth a visit.
- GROUND FLOOR
- EXTENDED ENTRANCE PORCH / HALL
- Feature Italian terrazzo flooring.
- LOUNGE 6.71m x 3.48m (22'0 x 11'5)
- Feature under floor heating, ceramic tiled floor.
- EXTENDED SUN ROOM 5.79m x 4.78m (19'0 x 15'8)
- Feature fireplace with cast iron wood burner, feature underfloor heating , archway to;
- EXTENDED LUXURY FITTED KITCHEN 6.40m x 3.96m (21'0 x 13'0)
- Excellent range of high and low level units, feature single drainer stainless steel sink unit, worktops, ceramic tiled floor, 6 ring gas / electric Aga, overhead extractor hood, feature ceiling, velux windows, feature double patio doors.
- UTILITY ROOM 3.96m x 1.83m (13'0 x 6'0)
- Plumbed for washing machine, Belfast sink.
- PRINCIPLE BEDROOM 1 5.54m x 3.76m (18'2 x 12'4)
- Feature flooring.
- ENSUITE WET ROOM
- Feature shower with thermostatically controlled shower unit, low flush w.c, pedestal wash hand basin, tiling, ceramic tiled floor.
- FIRST FLOOR
- BEDROOM 2 3.81m x 3.43m (12'6 x 11'3)
- Wood strip floor.
- BEDROOM 3 4.70m x 3.48m (15'5 x 11'5)
- BEDROOM 4 2.54m x 2.36m (8'4 x 7'9)
- WHITE BATHROOM SUITE
- Bath, pedestal wash hand basin, low flush w.c, tiling, ceramic tiled floor.
- LANDING
- Feature built-in cupboard / storage.
- OUTSIDE
- Landscaped rear gardens, feature paving, boarders, extensive resin patio area, planting with neat lawns and fencing, water feature, outside lights, ample car parking, 0.75 Acres approximately.
- LARGE DETACHED DOUBLE GARAGE 5.41m x 4.67m (17'9 x 15'4)
- Twin automatic roller doors.
- WORKSHOP 33.22m x 12.19m (109'0 x 40'0 )
- Twin doors, converted loft space / further storage.
- OUTHOUSE 1 14.22m x 4.67m (46'8 x 15'4)
- OUTHOUSE 2 9.75m x 9.14m (32'0 x 30'0)
- Feature roller door.


