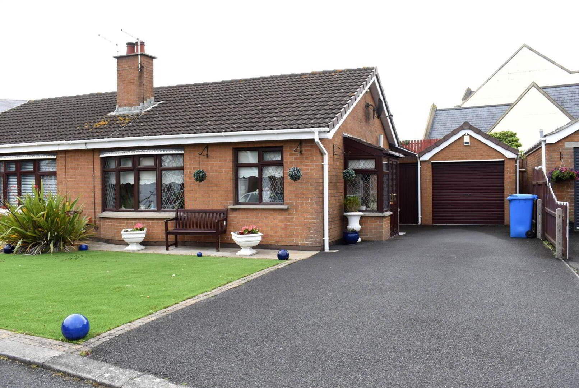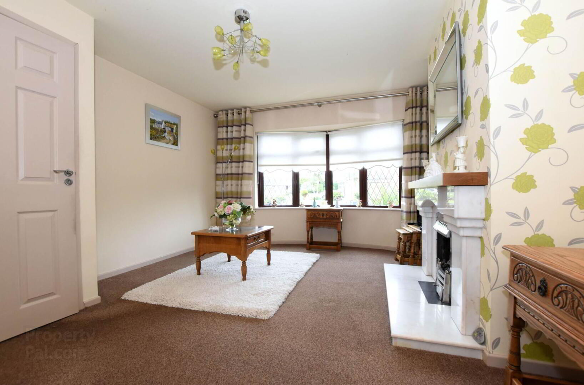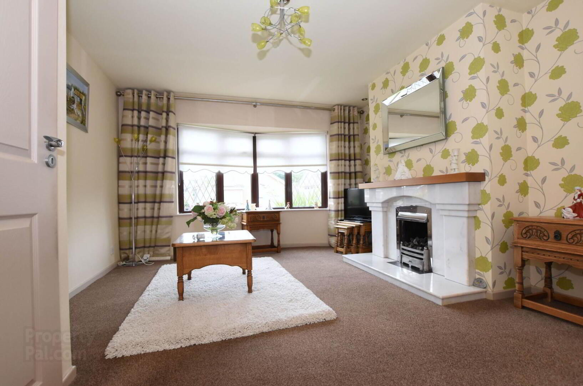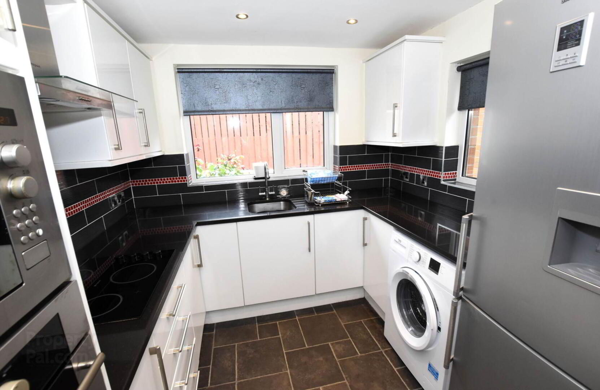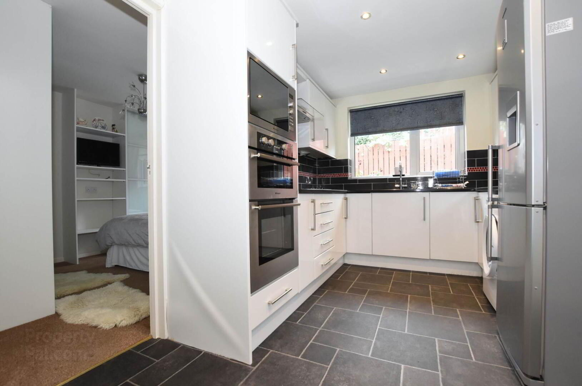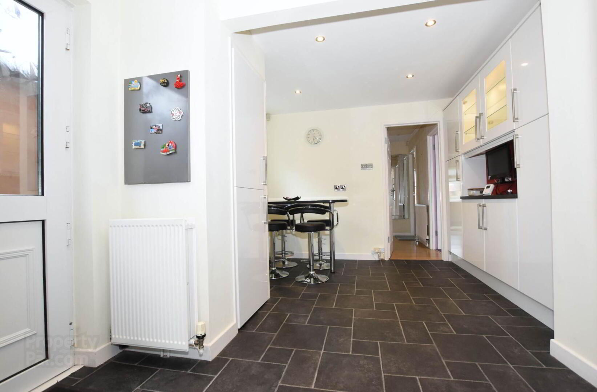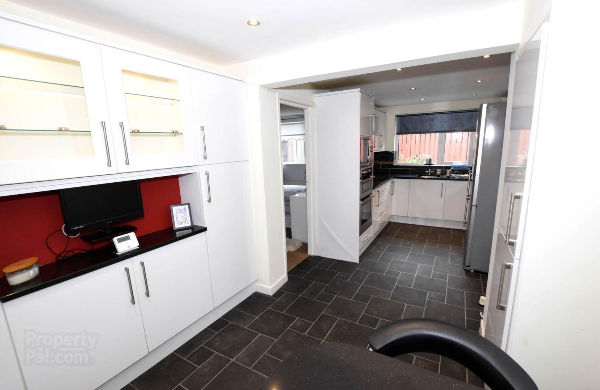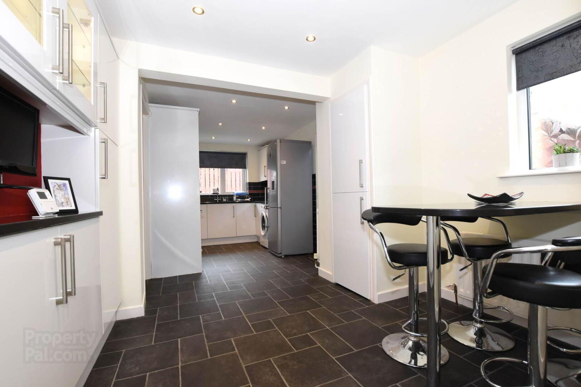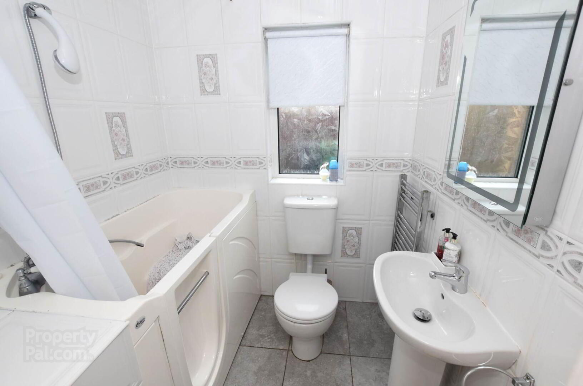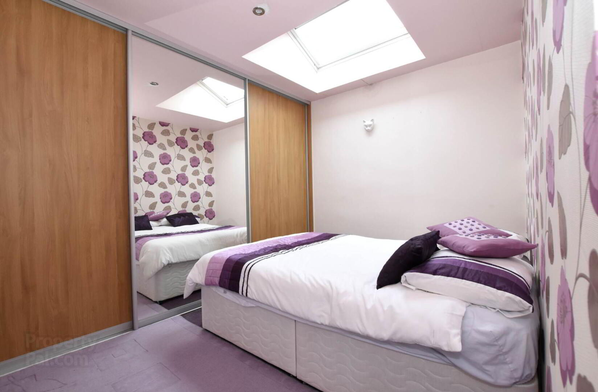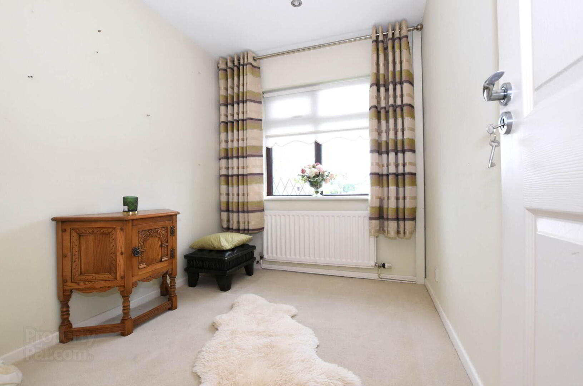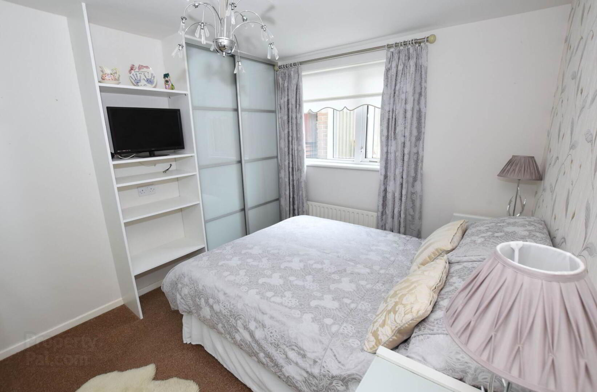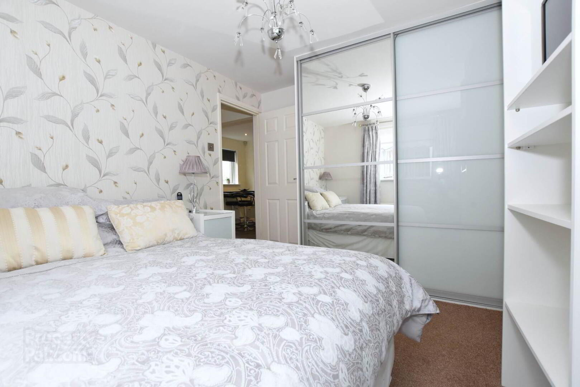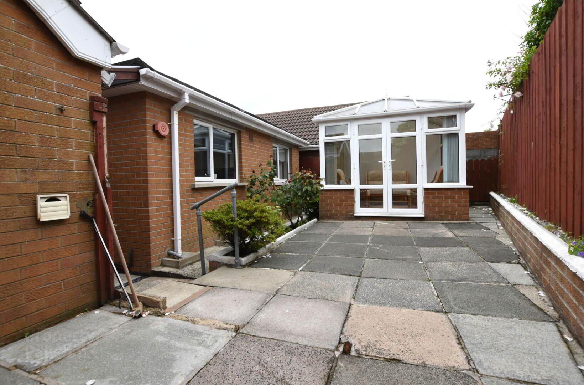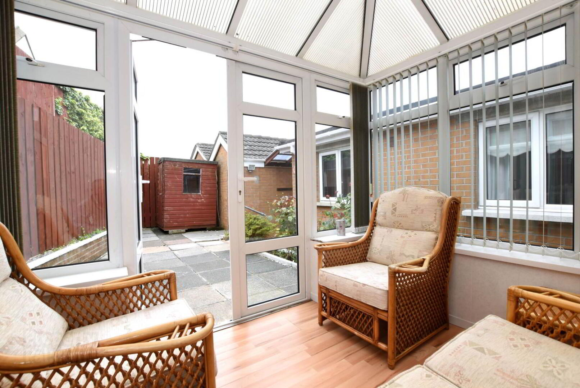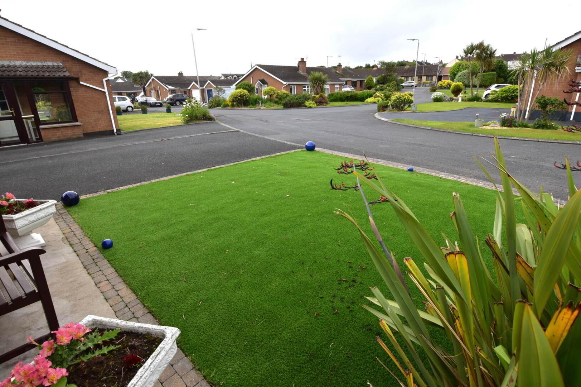6 Windrush,
Groomsport, Bangor, BT19 6FH
3 Bed Retirement Home
Offers Around £199,950
3 Bedrooms
1 Bathroom
1 Reception
Property Overview
Status
For Sale
Style
Retirement Home
Bedrooms
3
Bathrooms
1
Receptions
1
Property Features
Tenure
Leasehold
Energy Rating
Heating
Gas
Broadband
*³
Property Financials
Price
Offers Around £199,950
Stamp Duty
Rates
£1,430.70 pa*¹
Typical Mortgage
Legal Calculator
In partnership with Millar McCall Wylie
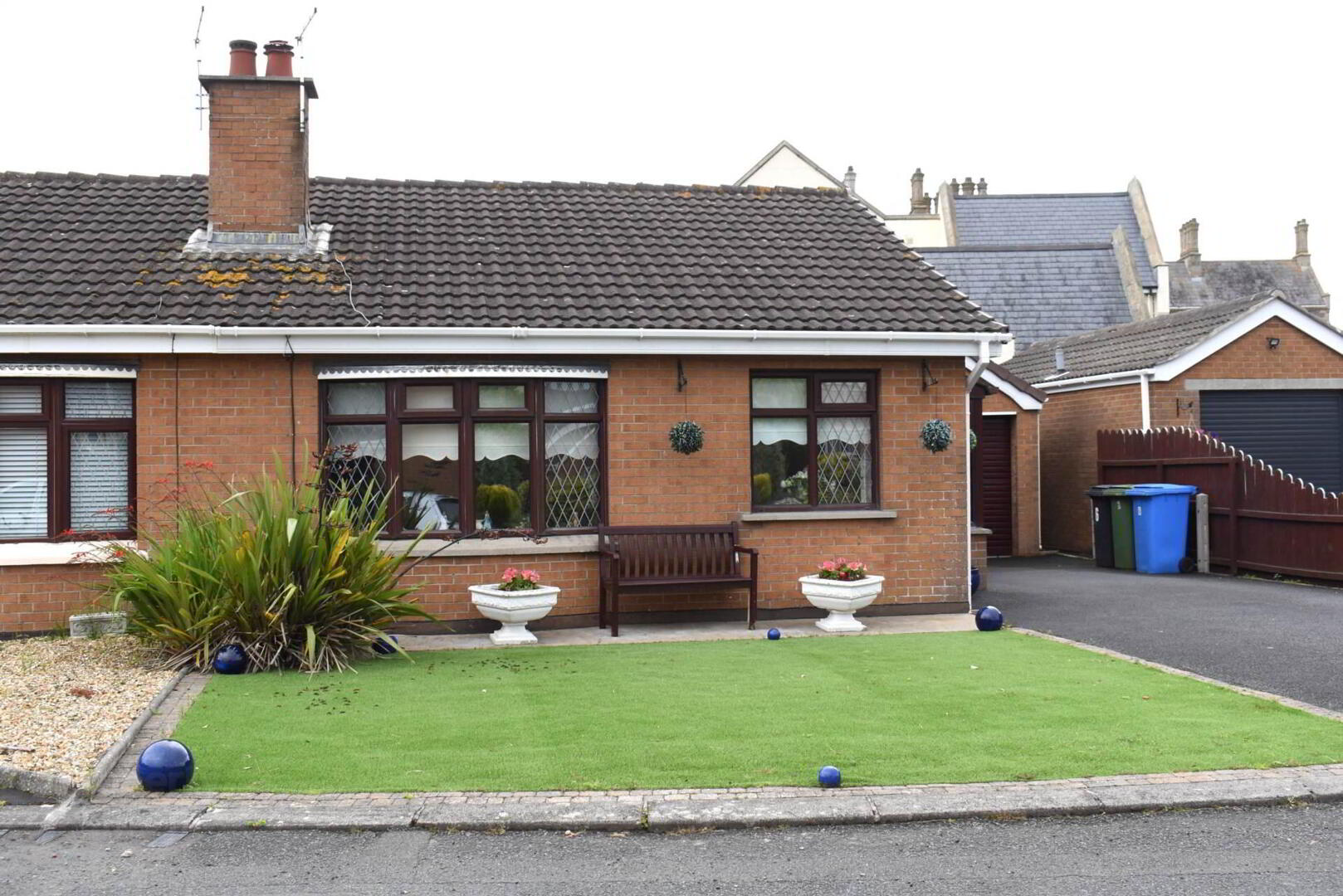
Features
- Excellent semi detached bungalow
- Quiet cul de sac location
- Bright lounge with gas fire
- Spacious dining kitchen
- Three bedrooms
- Fully tiled bathroom with walk in bath
- Gas fired heating
- Double glazed
- Detached garage
- Easily managed gardens with sun room to rear
Beautifully positioned in a quiet cul-de-sac, the property boasts a generous layout. Inside, the home features a spacious living room, a good sized kitchen/diner, and three comfortable bedrooms,
The family bathroom is fully tiled with a walk in bath
To the rear, a small private garden area provides a sun trap and also you have a sun room.
A driveway and detached garage complete the picture, offering ample parking and storage.
Located in the heart of a popular seaside village, the home enjoys easy access to local amenities, coastal walks, and community life, making this a rare find in today`s market.
Entrance Porch
Tiled floor.
Entrance Hall
Laminate floor.
Lounge - 14'7" (4.45m) Plus Bay x 10'5" (3.18m)
Marble fireplace with heath and gas fire.
Dining Kitchen - 20'4" (6.2m) Max x 9'5" (2.87m) Max
Single drainer sink unit mixer taps. Excellent range of fitted kitchen units with roll edged work tops. Four ring electric hob with built in oven. Stainless steel cooker canopy. Plumbed for washing machine.
Breakfast bar.
Bathroom
Walk in bath. Low flush w.c. Pedestal wash hand basin. Ceramic tiled floor. Full wall tling.
Bedroom - 11'3" (3.43m) x 7'7" (2.31m) To Wardrobe
Bedroom - 11'3" (3.43m) x 9'2" (2.79m)
Bedroom - 8'5" (2.57m) x 6'8" (2.03m)
Outside
Tarmac driveway.
Easily managed garden area to the front.
Enclosed to the rear.
Detached Garage - 18'0" (5.49m) x 9'0" (2.74m)
Roller Door,
Sun Room - 9'2" (2.79m) x 7'5" (2.26m)
Notice
Please note we have not tested any apparatus, fixtures, fittings, or services. Interested parties must undertake their own investigation into the working order of these items. All measurements are approximate and photographs provided for guidance only.


