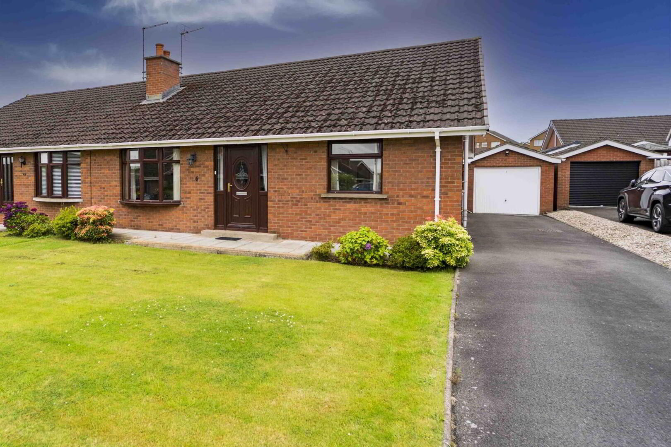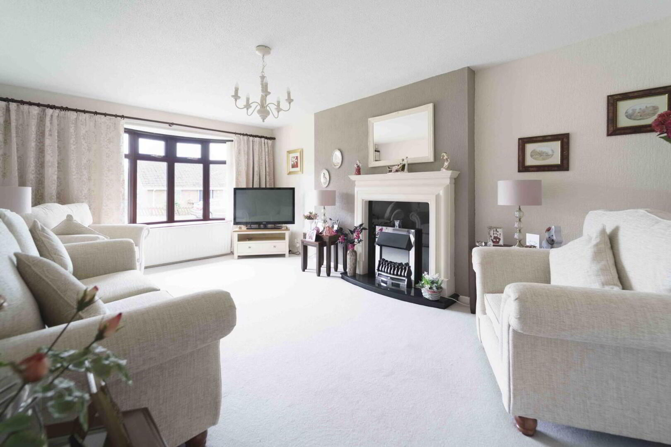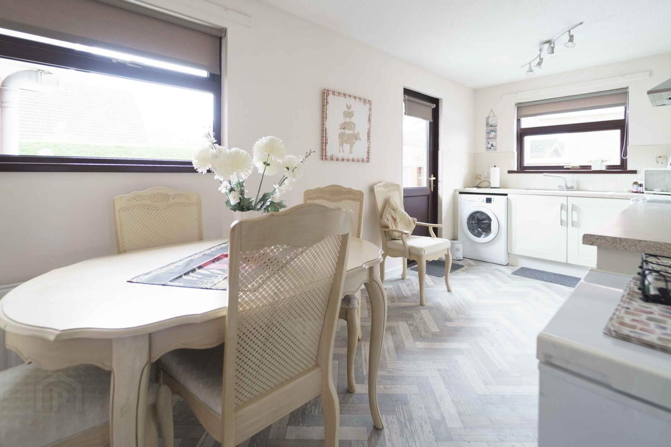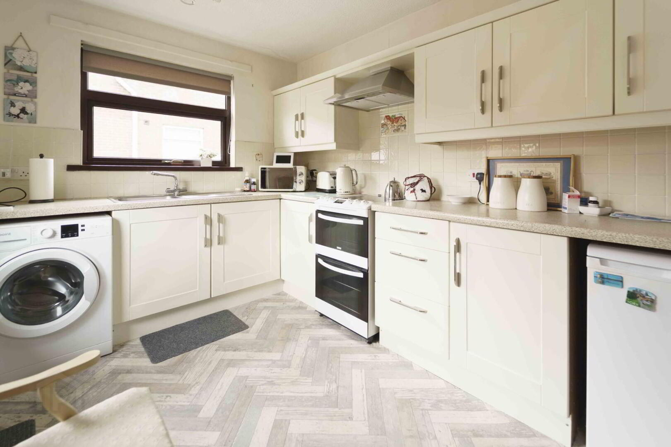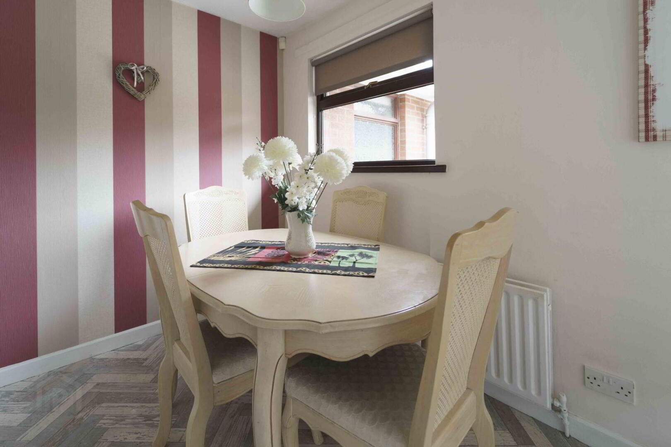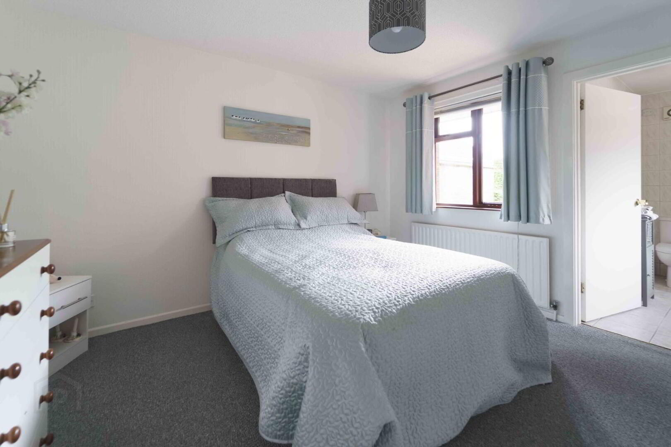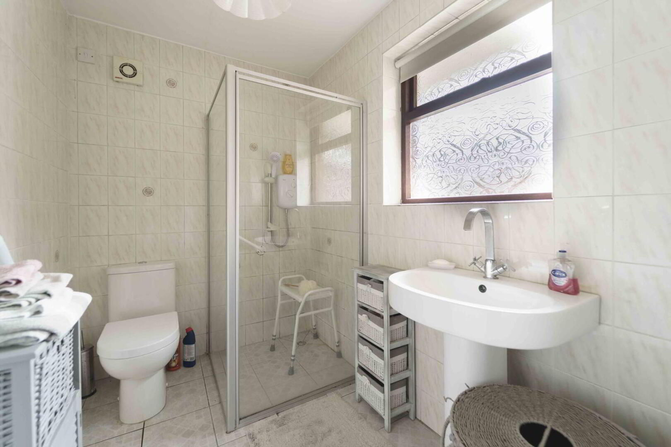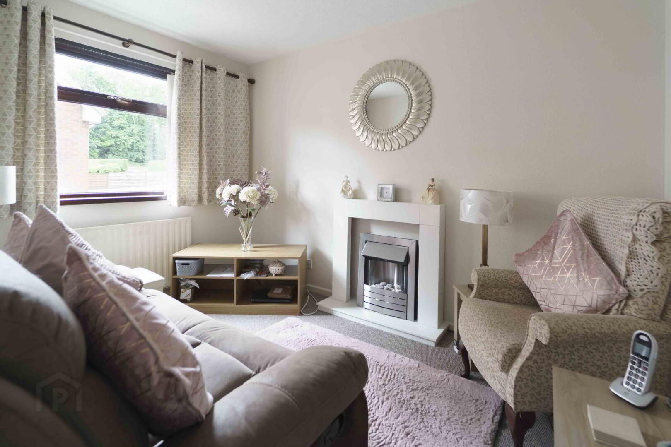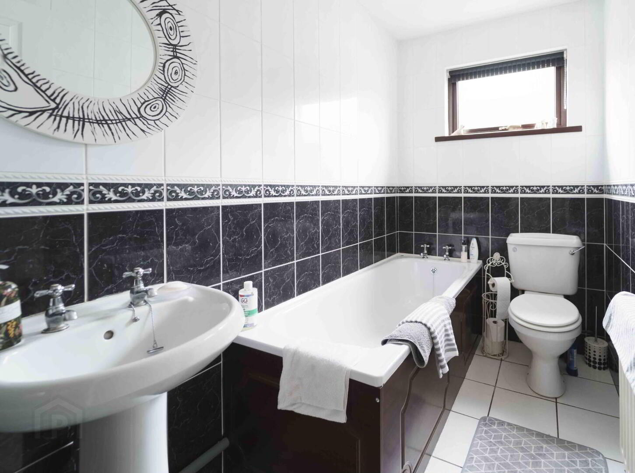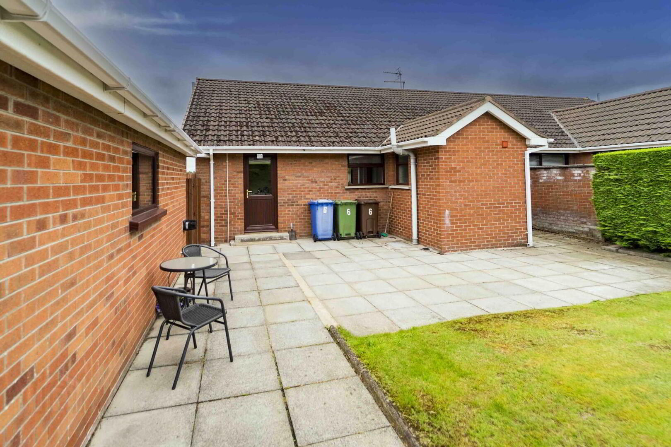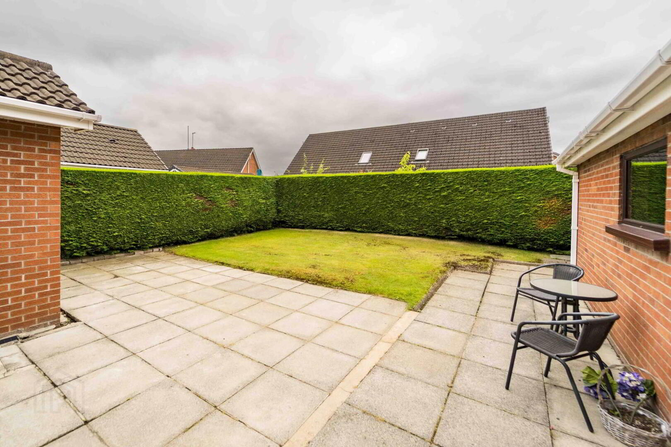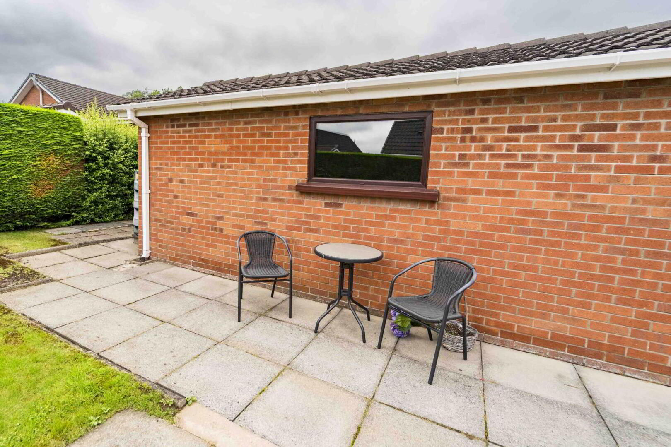6 West Park,
Lisburn, BT28 2BQ
3 Bed Semi-detached Bungalow
Offers Over £220,000
3 Bedrooms
2 Bathrooms
1 Reception
Property Overview
Status
For Sale
Style
Semi-detached Bungalow
Bedrooms
3
Bathrooms
2
Receptions
1
Property Features
Tenure
Leasehold
Energy Rating
Heating
Oil
Broadband
*³
Property Financials
Price
Offers Over £220,000
Stamp Duty
Rates
£1,182.74 pa*¹
Typical Mortgage
Legal Calculator
In partnership with Millar McCall Wylie
Property Engagement
Views All Time
729
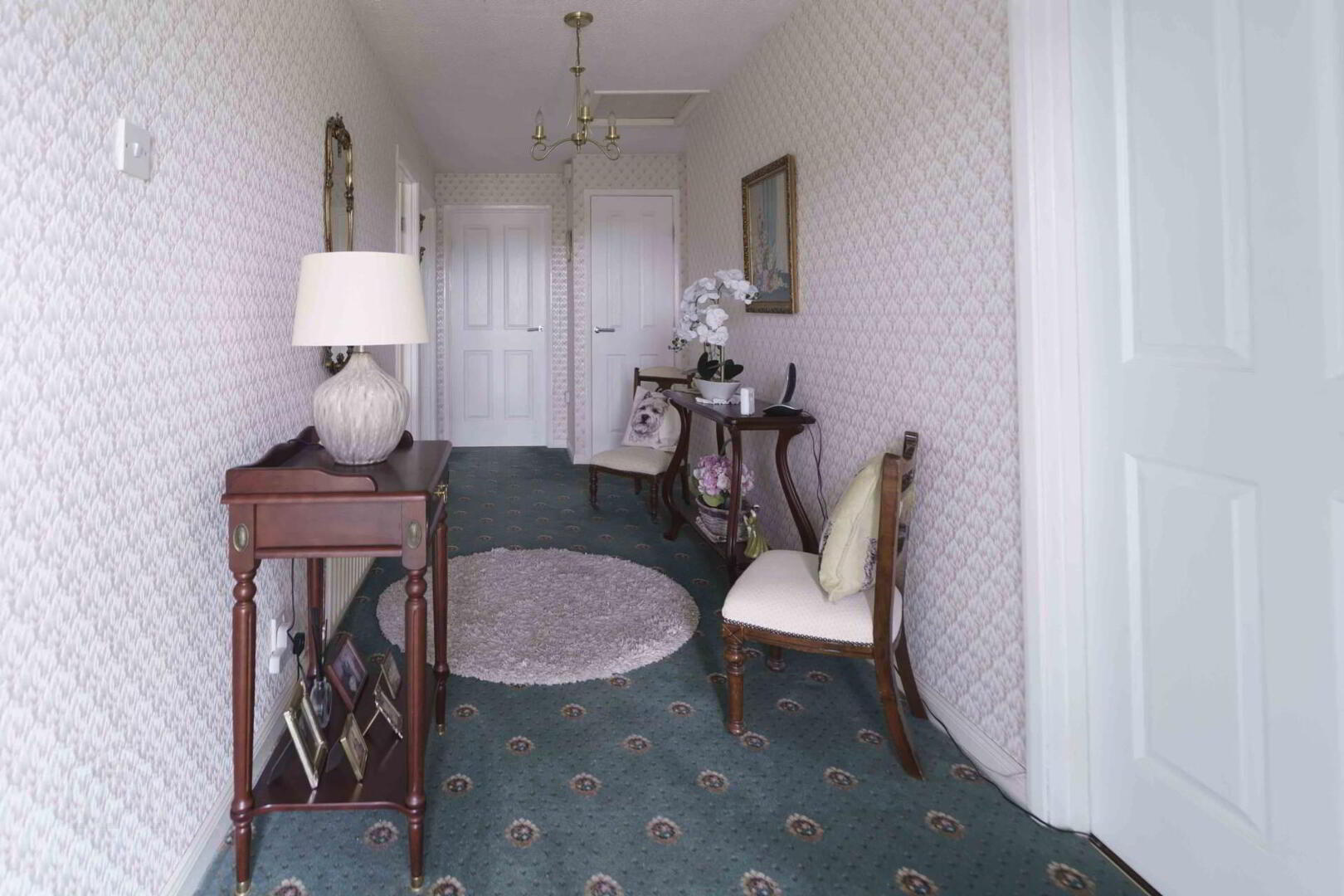 A well presented semi-detached bungalow situated within this popular development just off the Prince William Road.
A well presented semi-detached bungalow situated within this popular development just off the Prince William Road.The property benefits from an ensuite extension to the rear along with a Detached Garage.
Situated within walking distance to Tesco and Lidl.
Accommodation comprises: Spacious Reception Hall; Lounge; Kitchen/Dining; Bedroom 1 with Ensuite Shower Room; 2 further Bedrooms; Bathroom.
Specification includes: Oil fired central heating; PVC double glazed windows.
Outside: Tarmacadam driveway leading to Detached Garage (6.43 x 3.10) (21`1" x 10`2") with electric up and over door.
Front garden laid to lawn with paved path to front. Private fully enclosed rear garden laid to lawn.
RECEPTION HALL
PVC front door. Storage cupboard. Hotpress.
LOUNGE - 5.57m (18'3") x 3.59m (11'9")
Feature fireplace of cream surround, granite hearth and matching inset.
KITCHEN/DINING - 5.3m (17'5") x 2.49m (8'2")
Range of high and low level units. Single drainer stainless steel sink unit with mixer tap. Space for cooker. Stainless steel chimney hood. Space for fridge. Part tiled walls. PVC back door.
BEDROOM 1 - 3.62m (11'11") x 3.58m (11'9")
Built-in wardrobes.
ENSUITE SHOWER ROOM
To include corner shower cubicle; pedestal wash hand basin with mixer tap; and low flush w.c. Fully tiled walls. Tiled floor.
BEDROOM 2 - 3.41m (11'2") x 2.48m (8'2")
Currently used as a Living Room.
BEDROOM 3 - 3.39m (11'1") x 2.49m (8'2")
Built-in cupboard.
BATHROOM
White suite to include bath; pedestal wash hand basin; and low flush w.c. Fully tiled walls. Tiled floor.
Directions
LOCATION: From Lisburn town take the Prince William Road and West Park is the first on the left.
what3words /// bunks.weep.lush
Notice
Please note we have not tested any apparatus, fixtures, fittings, or services. Interested parties must undertake their own investigation into the working order of these items. All measurements are approximate and photographs provided for guidance only.


