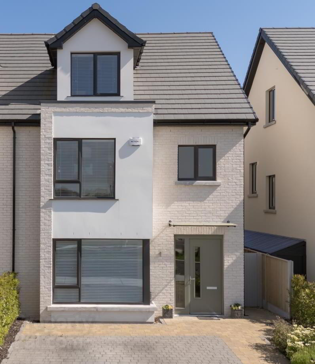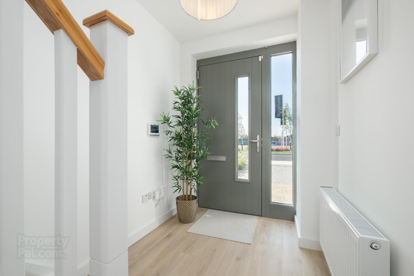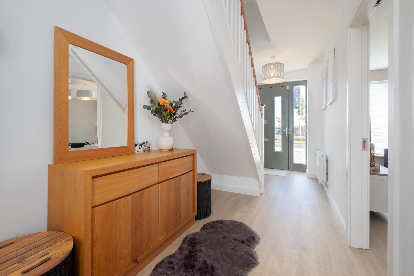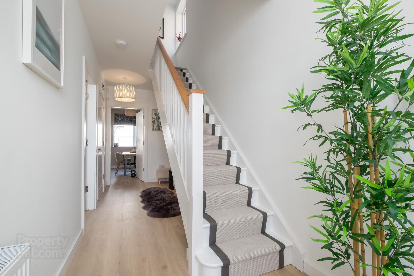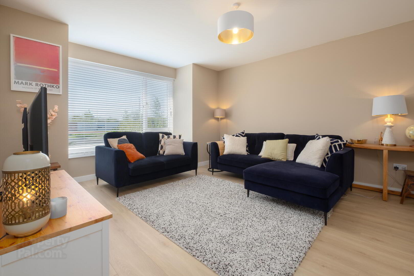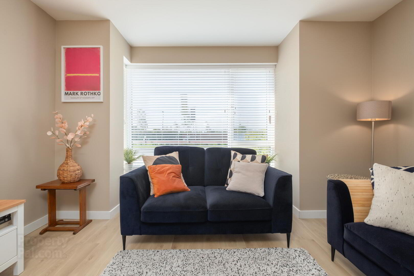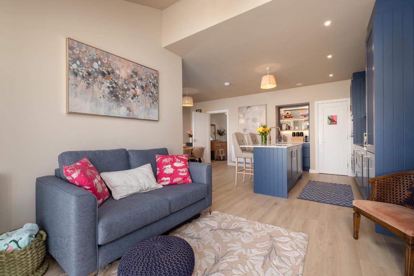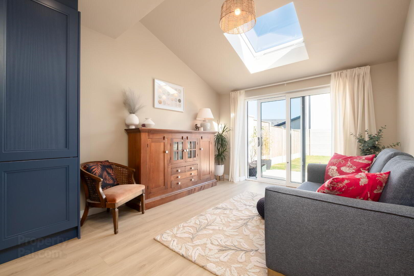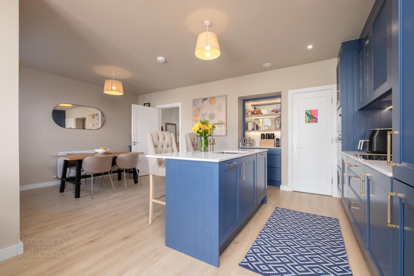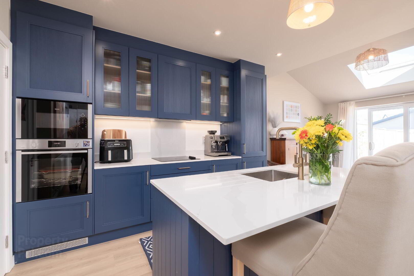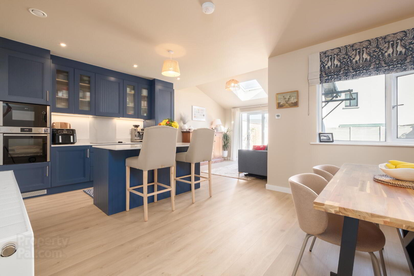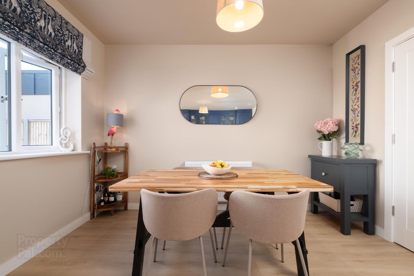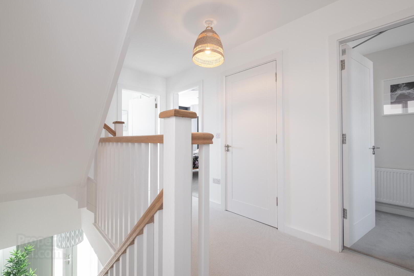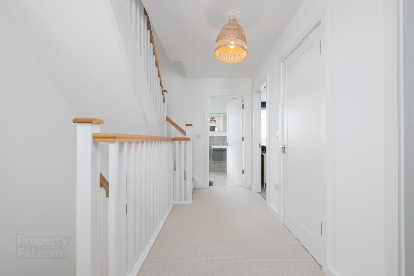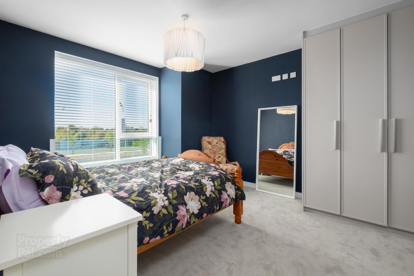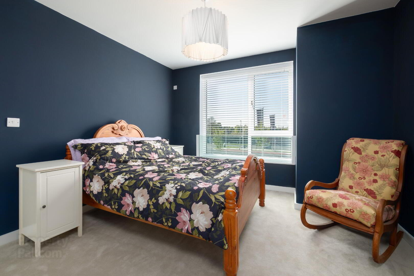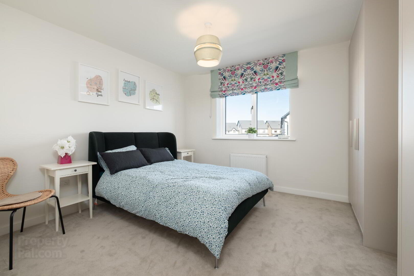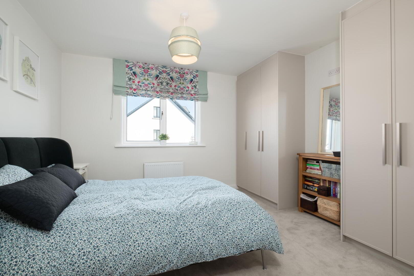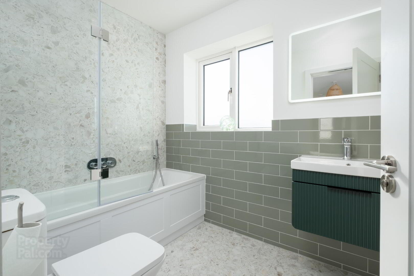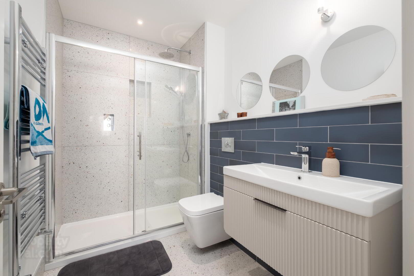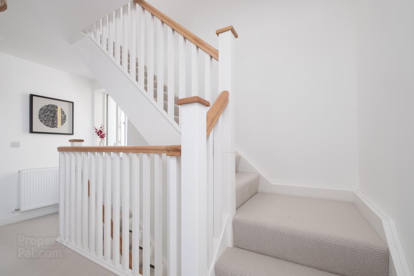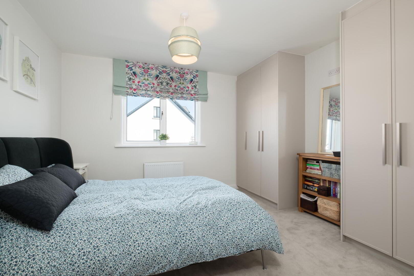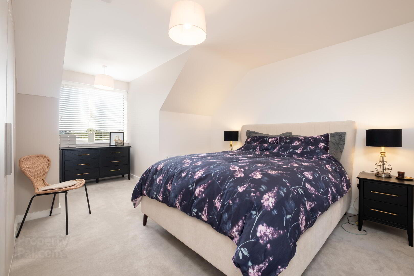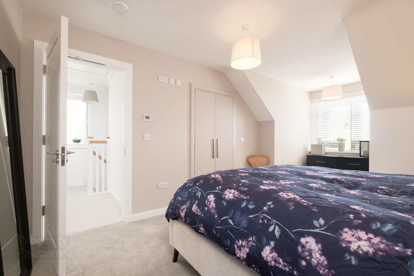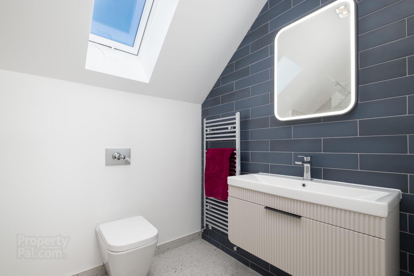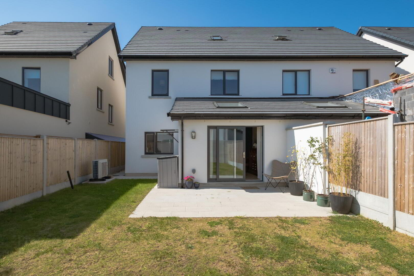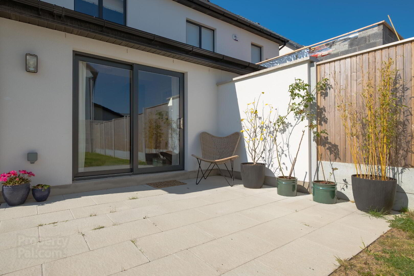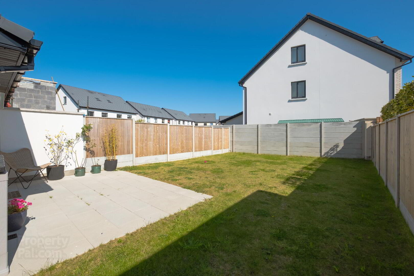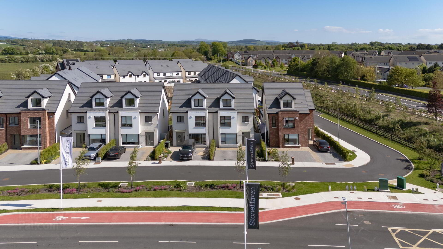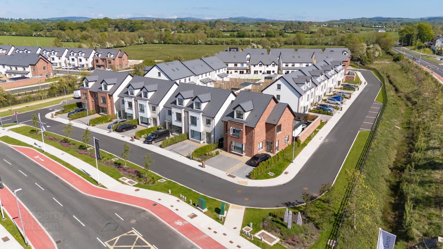6 The Close,
Stonehaven, Naas, Kildare, W91Y9NR
4 Bed Semi-detached House
Price €625,000
4 Bedrooms
4 Bathrooms
Property Overview
Status
For Sale
Style
Semi-detached House
Bedrooms
4
Bathrooms
4
Property Features
Size
166 sq m (1,786.8 sq ft)
Tenure
Not Provided
Energy Rating

Property Financials
Price
€625,000
Stamp Duty
€6,250*²
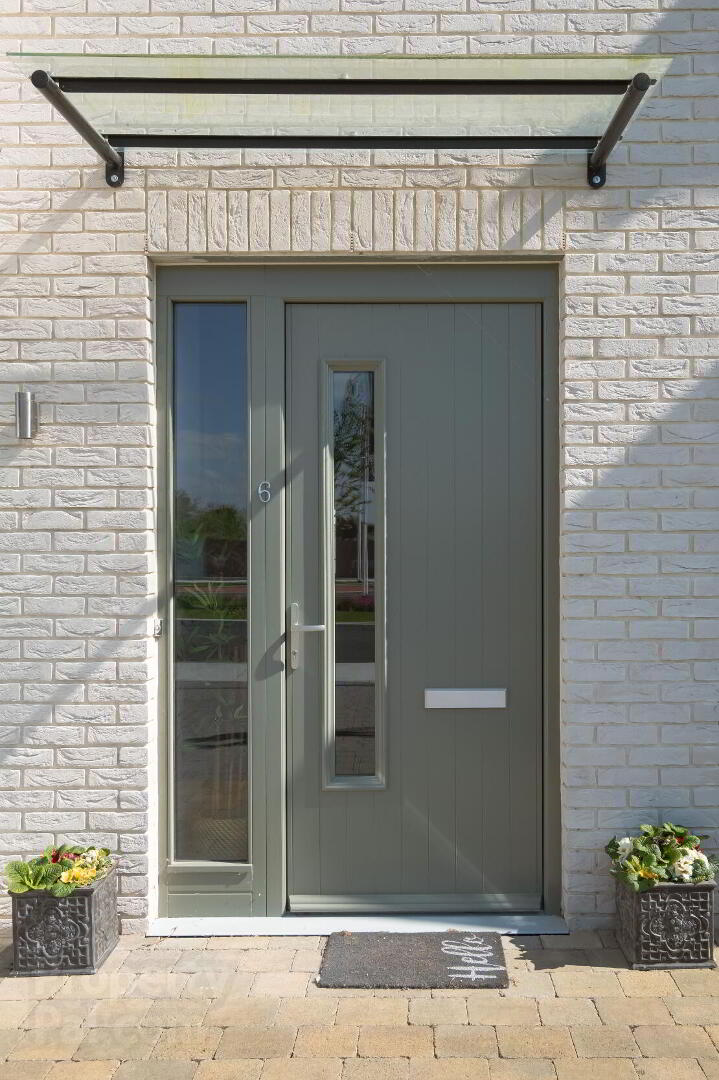
Features
- Extends to 166 sq. m.
- 'A2' Rating.
- Air to Water Heating / Radiators throughout.
- Generous living accommodation over 3 floors.
- Contemporary fully fitted Kitchen with integrated appliances.
- Utility Room.
- Wooden flooring in perfect continuity between ground floor accommodation.
- Walk In Closet / Dressing Room.
- 4 Bathrooms.
- Generous electrical sockets.
* SUPERB 4 BEDROOM RESIDENCE IN SHOWHOUSE CONDITION * <br/><br/>REA Brophy Farrell are delighted to present 6 The Close, Stonehaven to the market comprising a 4 bedroom semi-detached residence excellently located in the Stonehaven Development in Naas.<br/>It is coming ...
Description
* SUPERB 4 BEDROOM RESIDENCE IN SHOWHOUSE CONDITION *
REA Brophy Farrell are delighted to present 6 The Close, Stonehaven to the market comprising a 4 bedroom semi-detached residence excellently located in the Stonehaven Development in Naas.
It is coming to the market in showhouse condition, is A2 rated and extends to 166 sq. metres over 3 floors. It specifically benefits from the spacious living opportunities provided from the large kitchen / dining room, living room , 4 bedroom and 4 bathrooms. The Utility Room and Walk In Closet / dressing Room are significant features also as are the several storage options located throughout the residence.
Location is key as the residence is positioned in the recently built Stonehaven development which is within a 10 minute walk to the town centre and also close to Ballycane Church, supermarket and pharmacy.
The new M7 junction on the town outskirts provides access to Dublin (30 minutes) and to the South via the M7 / M8 and M9 motorways ( Limerick,Cork and Waterford ) and Dublin International Airport can be accessed within a 45 minutes drive. Naas is also served by numerous bus routes in the town centre and Sallins train station boasts of an excellent commuter service to the Capital.
There are a host of local amenities in the area including primary and secondary schools, Naas GAA club, Naas and Craddockstown golf clubs, Naas tennis club, hockey and rugby clubs, Punchestown, Naas and The Curragh racecourses as well as many leisure centres and gyms.
Major supermarkets in close proximity include Tesco (one of largest in country), Lidl, Aldi, and Dunnes Stores . Naas has also established itself as an exclusive boutique shopping destination in addition to it's many excellent restaurants and cafes.
The Moat Theatre and Cafe is a huge added advantage in addition to the Odeon Cinema Complex. The recently renovated Lawlors Hotel commands an enviable town centre location with the K Club ,Barberstown Castle and Johnstown Garden centre in close proximity also.
The Millenium Business Park is home to several international companies and brands providing various employment opportunities in addition to the large Naas Retail Park which houses Harvey Norman, JYSK, Halfords, Currys, B & Q among others.
Other towns in close proximity include
* Newbridge (approximately 13 KM) with shopping facilities including the Whitewater Shopping Centre, large Penneys and Dunnes Stores, TK Maxx and Newbridge Silverware Showrooms.
* Blessington ( approximately 10 KM ) with Russborough House and Parklands / Avon Resort
* Kildare Town with the renowned Kildare Village Shopping Outlet and the Japanese Gardens and Irish National Stud Visitor Centre
* Kilcullen ( approximately 12 KM) home to the award winning Nolans craft butchers and famous canoe club.
This presents an ideal opportunity for a discerning purchaser to secure an 'A' rated residence in turnkey condition in a highly accessible and convenient location.
Viewings are by appointment with sole selling agent REA Brophy Farrell.
Features
Extends to 166 sq. m.
'A2' Rating.
Air to Water Heating / Radiators throughout.
Generous living accommodation over 3 floors.
Contemporary fully fitted Kitchen with integrated appliances.
Utility Room.
Wooden flooring in perfect continuity between ground floor accommodation.
Walk In Closet / Dressing Room.
4 Bathrooms.
Generous electrical sockets.
Energy efficient windows with multipoint locking system to doors and windows.
Alarmed.
Located in much sought after Residential Estate within walking distance of Naas town centre.
Large cobble lock Driveway with parking options for 2 Cars / Street Car Parking available also.
Gated side entrance.
Large rear garden with superb patio area fully paved.
Pre-wired cabling to facilitate an electrical vehicle charge point.
BER Details
BER: A2 BER No.116287947 Energy Performance Indicator:36.07 kWh/m²/yr
Accommodation
Bathroom - Wall-mounted heated towel rails
Vanity cabinets giving excellent storage in bathrooms and en suitesEntrance Hallway - 6.34m x 1.91m
Large, bright, welcoming entrance hall complete with attractive storage / cloakroom area under stairs . Wooden Flooring.
Living / Sitting Room - 4.88m x 1.08m
The floors are wooden in perfect continuity with hallway sets the scene in this perfect family space overlooking front of the property. Attractive Bay Window.
Bathroom -
Contemporary style downstairs WC with WC and WHB. Heated Towel Rail. Tiled Floor and full splashback area.
Kitchen / Living Room - 7.07m x 6.9m
Prepare to be impressed.... Stunning large open plan kitchen and dining area with extended relaxation / TV lounge at the rear with patio doors to rear garden perfect for entertaining or family events. Wooden Floor ( flowing from entrance hall ). Contemporary vintage azure blue oak finish fitted kitchen with gold handles / quartz worktop / island countertop sink / seating. LED lighting at counter level. Includes Pantry area perfect for Kitchen storage. Skylight in the rear extended area is the perfect compliment and finishing touch to this room as one can enjoy the rear patio area and rear garden.
Utility Room - 2.45m x 1.75m
Located off Kitchen area -countertop / shelved and offering ample storage opportunities including washing machine and dryer storage.
Stairs and Landing -
Elegant stair runner / fully carpeted landing. Landing Window
Bedroom / Office ( 2nd Floor ) - 3.48m x 2.45m
Single Bedroom. Carpeted. Fitted Wardrobe. Currently used as an office.
Double Bedroom ( 2nd Floor ) - 4.66m x 3.85m
Double Bedroom overlooking rear of property. Carpeted. Large fitted wardrobe. En Suite
En Suite -
Stunning large bathroom with WC, WHB and reeded vanity unit. Double walk in shower unit with rainforest shower head. Heated towel rail. Tiled floor with tiled shower area and splashback tiling elsewhere.
Closet / Storage Room ( 2nd Floor) -
Double Bedroom ( 2nd Floor ) - 4.04m x 3.6m
Double Bedroom overlooking front of property. Fitted Wardobe. Carpeted.
Main Bathroom ( 2nd Floor ) - 1.76m x 2.56m
WC, WHB with reeded vanity unit. Bath with shower. Floor and bath area tiled throughout. Large splashback area tiled. Heated towel rail.
Stairs and Landing ( 3rd Floor ) -
Fully carpeted stairs and landing. Window on landing area.
Main Bedroom ( 3rd Floor ) - 5.38m x 3.3m
Fabulous main bedroom complete with dormer style ceiling area, walk in wardrobe / closet and en-suite. Carpeted.
En-Suite - 2.6m x 1.84m
WC, WHB and reeded vanity unit. Shower Unit with built in shelving. Heated towel rail. Floor and shower area tiled. Splashback tiling elsewhere. Lighted mirror.
Walk In Closet / Dressing Room -
Hanging space. Shelving. Carpeted.
Closet / Storage Room ( 3rd Floor ) - 3.11m x 1.44m
Viewing Details
Viewing by appointment only
The above particulars are issued by REA Brophy Farrell and while every care is taken in preparing particulars they do not hold themselves responsible for any inaccuracies.
BER Details
BER Rating: A2
BER No.: 116287947
Energy Performance Indicator: Not provided

