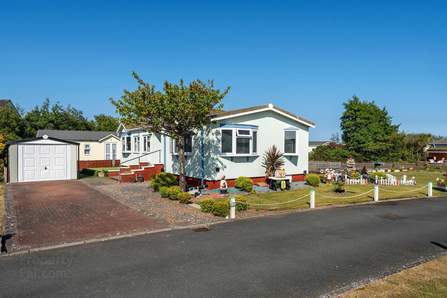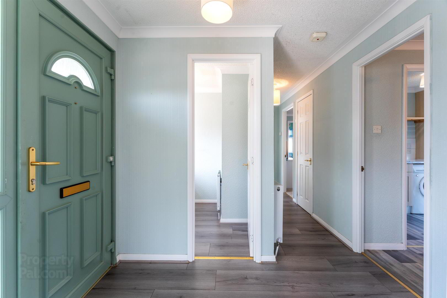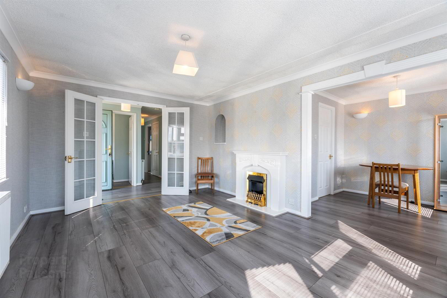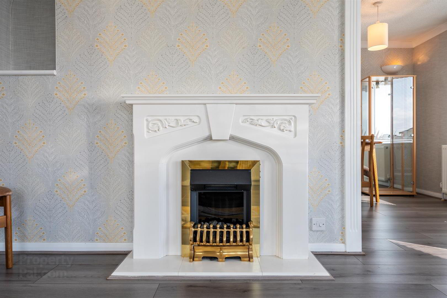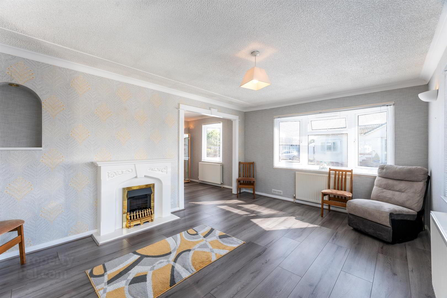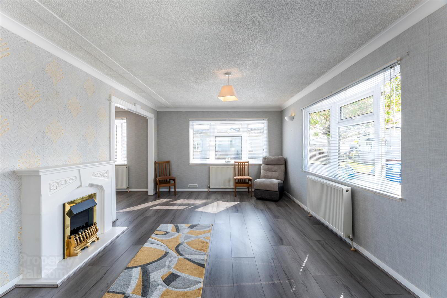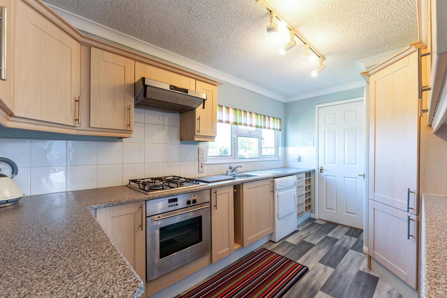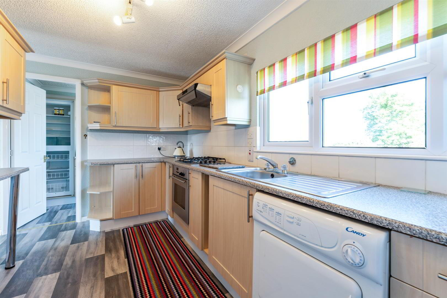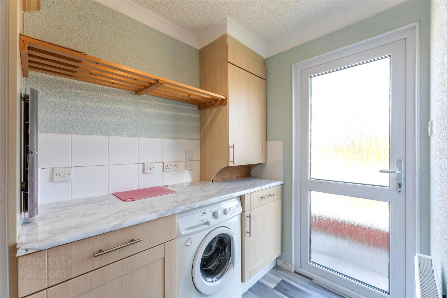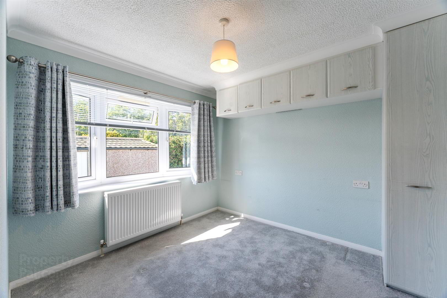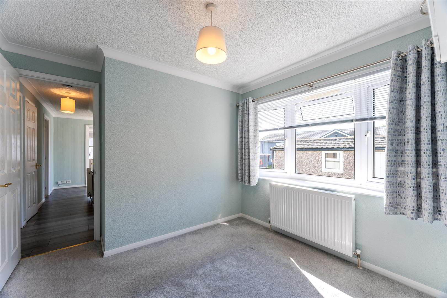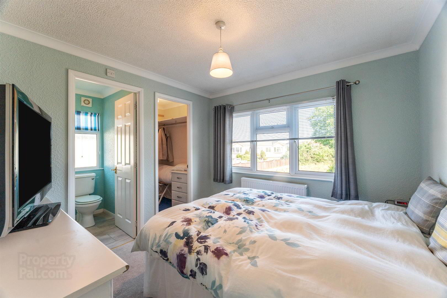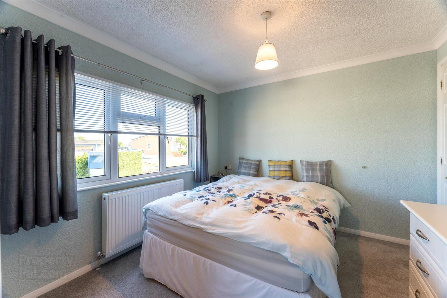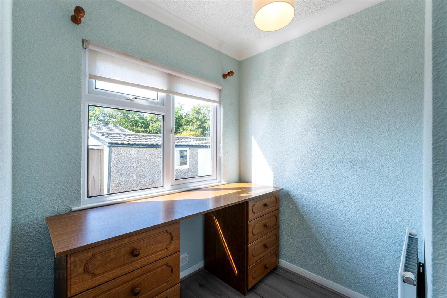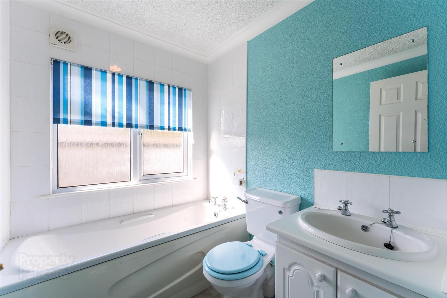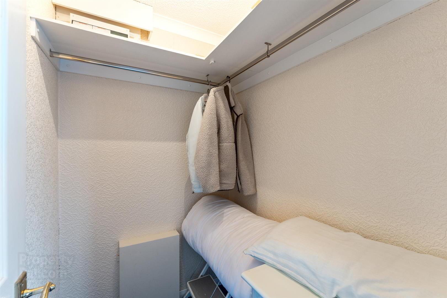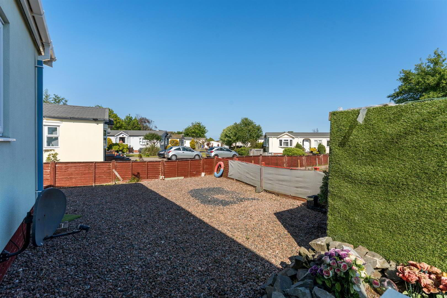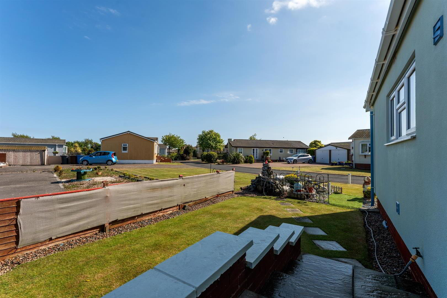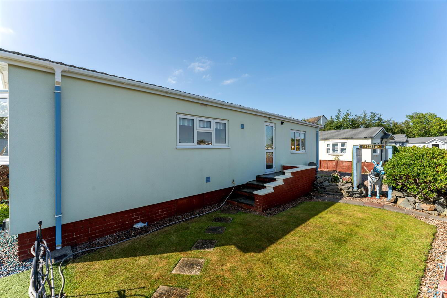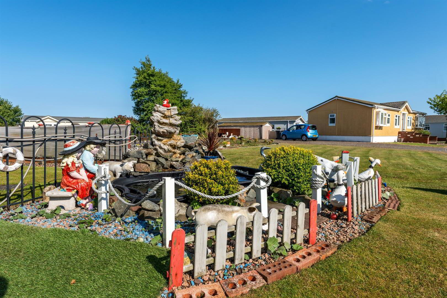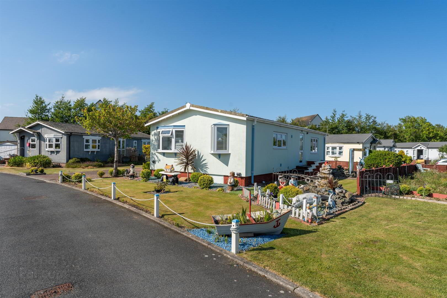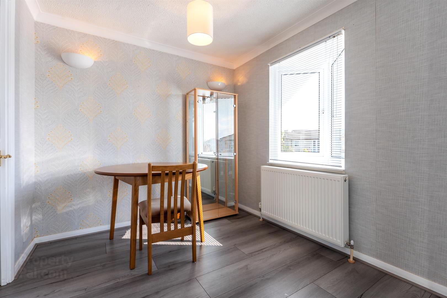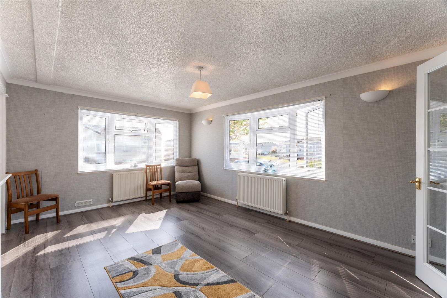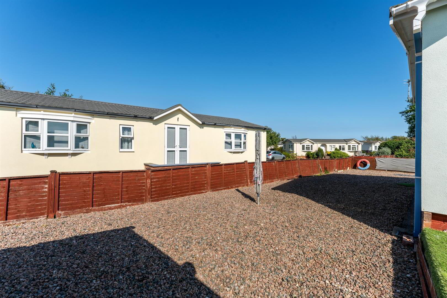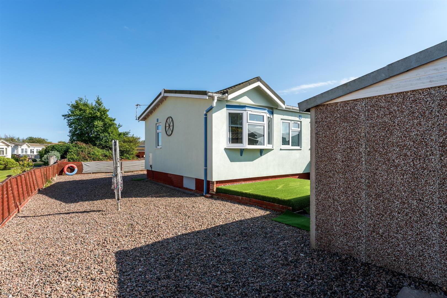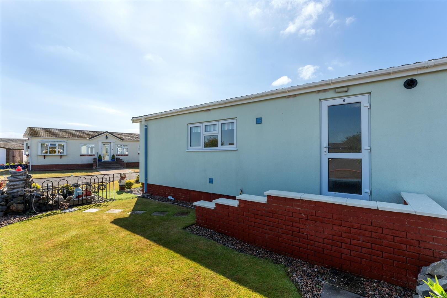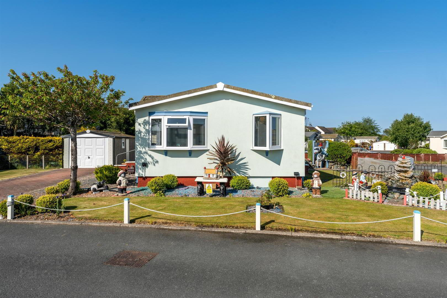6 Swallow Crescent,
Ballyhalbert, Newtownards, BT22 1BF
2 Bed Detached Bungalow
Offers Around £94,950
2 Bedrooms
1 Bathroom
1 Reception
Property Overview
Status
For Sale
Style
Detached Bungalow
Bedrooms
2
Bathrooms
1
Receptions
1
Property Features
Tenure
Freehold
Broadband
*³
Property Financials
Price
Offers Around £94,950
Stamp Duty
Rates
£572.28 pa*¹
Typical Mortgage
Legal Calculator
In partnership with Millar McCall Wylie
Property Engagement
Views All Time
1,255
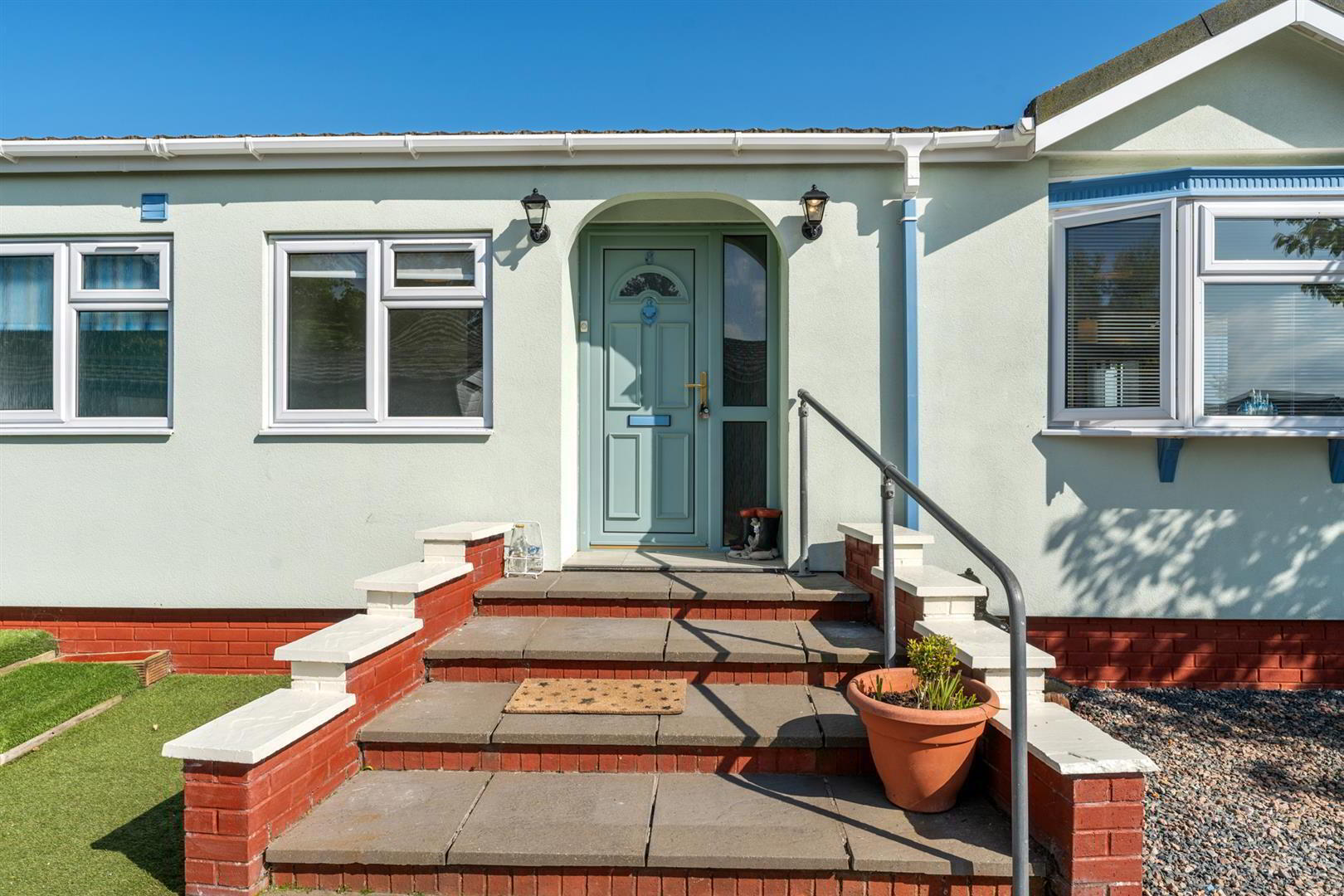
Features
- Immaculately Presented Two Bedroom Home In Move In Condition
- Bright Open-Plan Lounge And Dining Area, Ideal For Relaxing Or Entertaining
- Peaceful Over-45s Residential Park, Minutes From The Sea And Ballyhalbert Village
- Two Well Proportioned Bedrooms, Primary With Ensuite Shower Room
- Well Maintained Gardens, Paved Driveway And Detached Garage
- Gated Entrance, On-site Warden And Communal Facilities
- Modern Appliances, Great Storage, Separate Utility Room
- Early Viewing Is Highly Recommended
Featuring two spacious bedrooms with built-in wardrobes, the primary bedroom includes a private en suite for added comfort and privacy.
Located in an over-45s residential park, this home offers a secure and community-focused environment, with a gated entrance and on-site warden. Outside, enjoy well-maintained gardens, a paved driveway with parking for one vehicle, and a detached garage for extra storage.
Modern appliances, a dedicated laundry area, and practical living spaces make this bungalow perfect for easy, coastal living. Just minutes from the beach and Ballyhalbert’s amenities, this is the ideal home for a relaxed lifestyle by the sea.
Don’t miss out on this rare opportunity to make it yours!
- Accommodation Comprises:
- Entrance Hall
- Wood laminate flooring, corniced ceiling, two storage cupboards.
- Lounge 4.72 x 3.38 (15'5" x 11'1")
- Mock fireplace, laminate flooring and corniced ceiling.
- Dining Room 2.62 x 2.36 (8'7" x 7'8")
- Wood laminate flooring and corniced ceiling.
- Kitchen 3.89 x 2.24 (12'9" x 7'4")
- Range of high and low level units, laminate work surfaces, single stainless steel sink with mixer tap and drainer, integrated appliances to include: four ring gas hob and built in oven with stainless steel extractor hood, part tiled walls, storage cupboard and space for tumble dryer.
- Utility Room 2.44 x 1.57 (8'0" x 5'1")
- Built in kitchen units, space for fridge freezer, plumbed for washing machine, laminate work surfaces and door to garden.
- Study 1.96 x 1.83 (6'5" x 6'0")
- Bathroom
- White suite comprising panelled bath, vanity unit with mixer tap, low flush w/c, part wall tiling, corniced ceiling and extractor fan.
- Bedroom 1 2.87 x 2.87 (9'4" x 9'4")
- Walk in wardrobe and corniced ceiling.
- Ensuite
- White suite comprising: pedestal wash hand basin, low flush w/c, extractor fan, shower cubicle with overhead shower and glazed door.
- Bedroom 2 2.87 x 2.64 (9'4" x 8'7")
- Built in storage.
- Outside 6.02 x 2.95 (19'9" x 9'8")
- Brick paved driveway, garden areas to front, side and rear in lawn.
- Detached Garage 6.02 x 2.95 (19'9" x 9'8")
- Up and over door.


